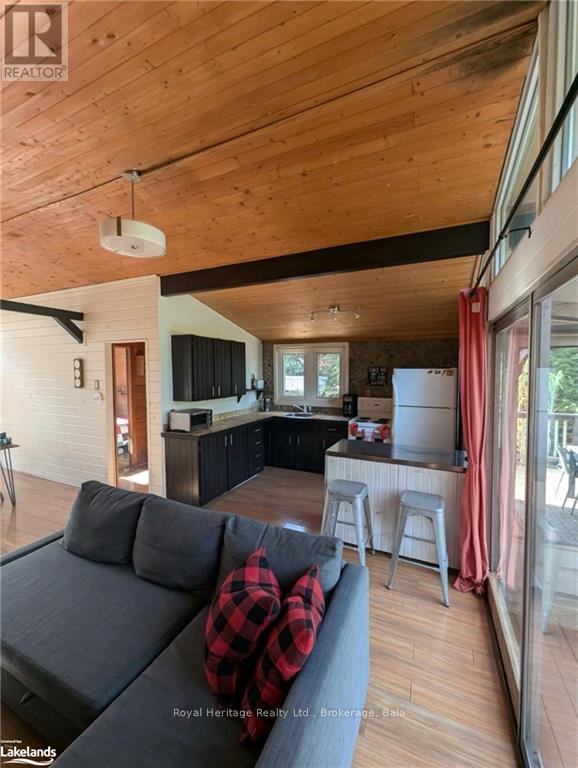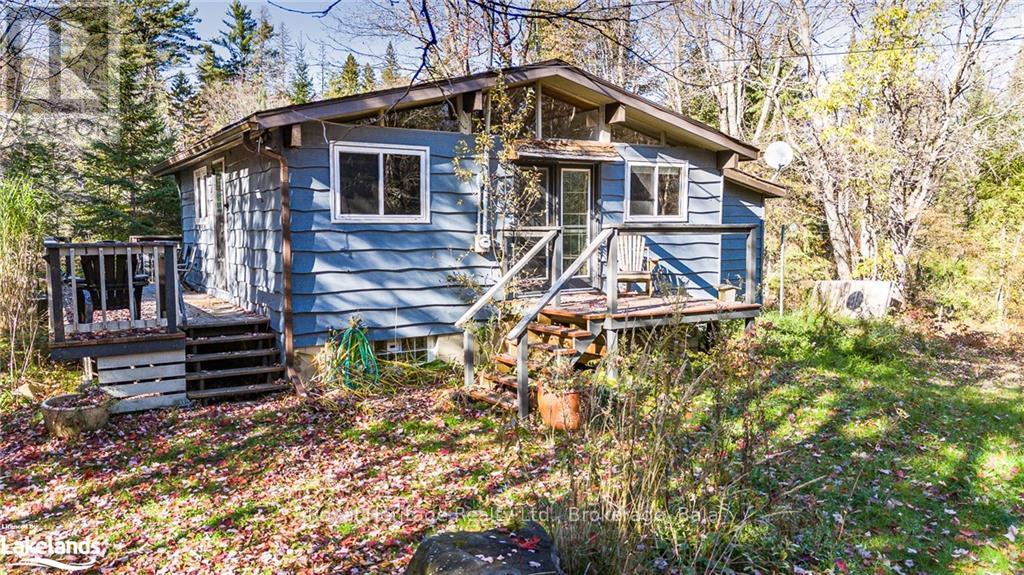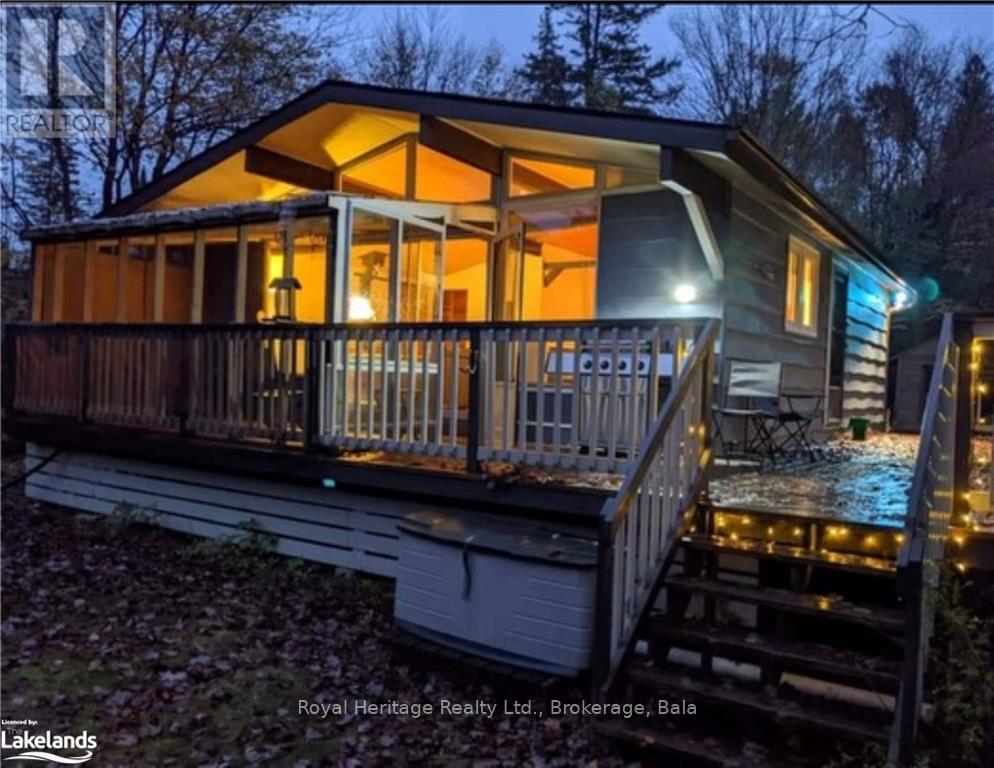
449 BALSAM CHUTES ROAD
Huntsville, Ontario P0B1L0
$599,900
Address
Street Address
449 BALSAM CHUTES ROAD
City
Huntsville
Province
Ontario
Postal Code
P0B1L0
Country
Canada
Days on Market
72 days
Property Features
Bathroom Total
1
Bedrooms Above Ground
2
Bedrooms Total
2
Property Description
Perfect Muskoka cottage getaway! This charming 2-bedroom, 1-bathroom open-concept cottage is perfect for small families, seniors, investors or first-time buyers seeking a peaceful retreat with modern comforts and quick access to town. Nestled along the Muskoka River, enjoy a stunning, level waterfront lot with easy access to the dock for swimming, fishing, and boating. Located between Bracebridge and Huntsville on a quiet, year-round private road, this cottage offers privacy and tranquility. Inside, vaulted ceilings and abundant windows create a bright, airy atmosphere. The cozy family room is perfect for relaxing by the fire or playing board games and opens onto a large deck and Muskoka Room for indoor-outdoor entertaining. A separate waterfront deck provides even more space to enjoy the beautiful surroundings. Recent upgrades include a WETT-certified woodstove, upgraded electrical, new flooring, a sump pump system, river water pump and filter system, and heated water line. A utility shed and wood shed offer plenty of storage. This property is a kayakers dream with direct access to the Muskoka River, known for its scenic canoeing adventures. Located on a well-maintained road with garbage and recycling pickup, this gem is ready for you to make it your own! \r\n Less than 2 hours from GTA, 15 Minutes to both Huntsville and Bracebridge. Don't miss out! (id:58834)
Property Details
Location Description
Spring, summer & fall- Stephenson Road #1 to Balsam Chutes Rd to #449 and/or winter- Highway #117 to Bonnie Lake Rd. to Stephenson Rd. #1, turn left to Balsam Chutes Rd. #449
Price
599900.00
ID
X10438174
Equipment Type
None
Structure
Deck, Porch, Dock
Features
Wooded area, Waterway, Flat site, Sump Pump
Rental Equipment Type
None
Transaction Type
For sale
Water Front Type
Waterfront
Listing ID
27569219
Ownership Type
Freehold
Property Type
Single Family
Building
Bathroom Total
1
Bedrooms Above Ground
2
Bedrooms Total
2
Architectural Style
Bungalow
Basement Type
Full (Unfinished)
Exterior Finish
Wood
Heating Fuel
Wood
Heating Type
Heat Pump
Type
House
Room
| Type | Level | Dimension |
|---|---|---|
| Dining room | Main level | 2.18 m x 3.17 m |
| Kitchen | Main level | 2.18 m x 3.17 m |
| Primary Bedroom | Main level | 2.18 m x 3.17 m |
| Bedroom | Main level | 2.79 m x 2.06 m |
| Living room | Main level | 4.37 m x 0.84 m |
| Recreational, Games room | Main level | 4.62 m x 2.26 m |
| Bathroom | Main level | 1.27 m x 2.03 m |
| Foyer | Main level | 2.03 m x 1.35 m |
Land
Size Total Text
95.49 x 170.87 FT|under 1/2 acre
Access Type
Private Road, Year-round access
Acreage
false
Sewer
Septic System
SizeIrregular
95.49 x 170.87 FT
To request a showing, enter the following information and click Send. We will contact you as soon as we are able to confirm your request!

This REALTOR.ca listing content is owned and licensed by REALTOR® members of The Canadian Real Estate Association.








































