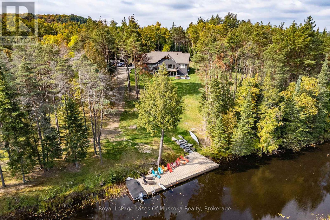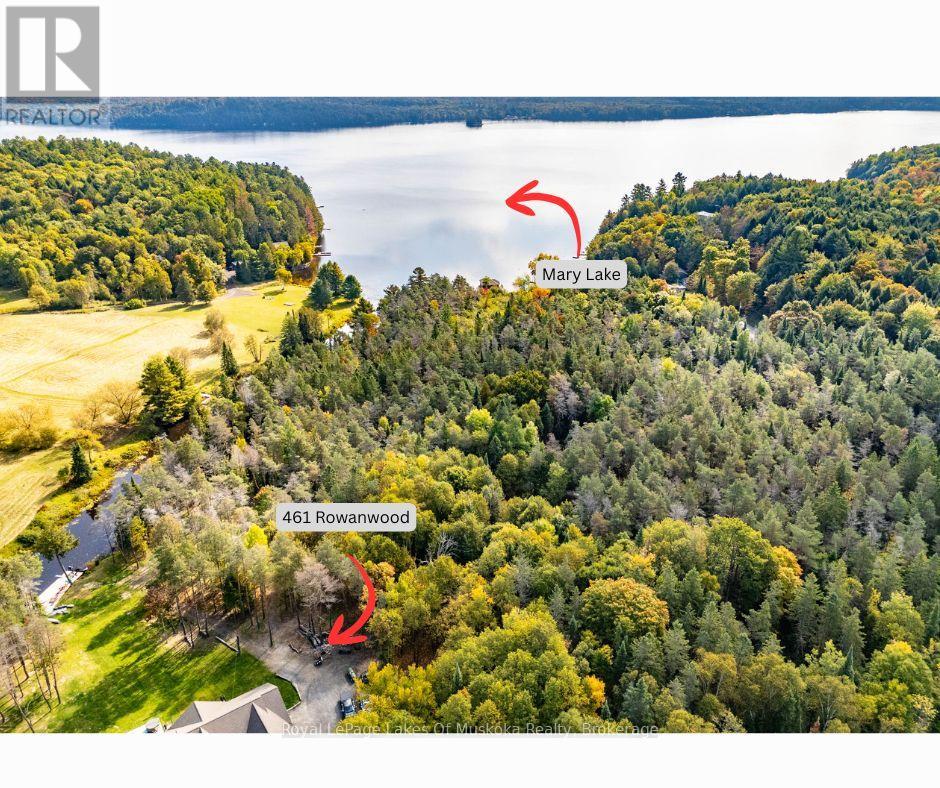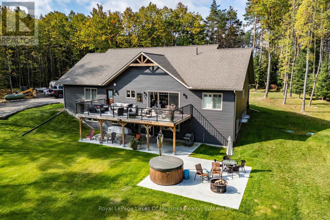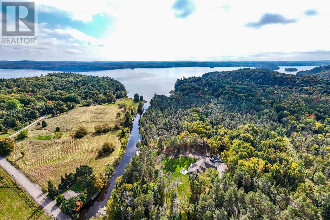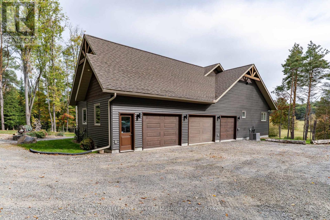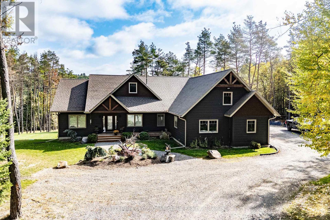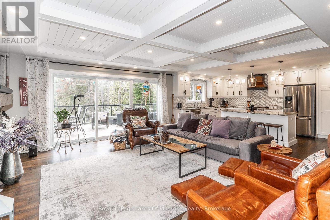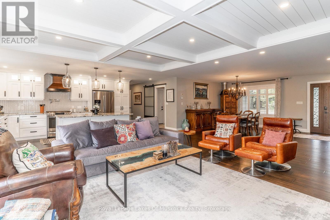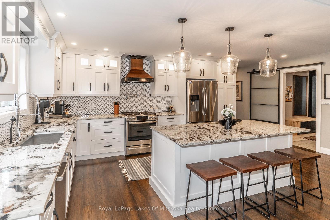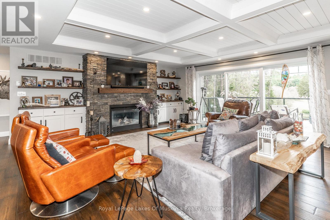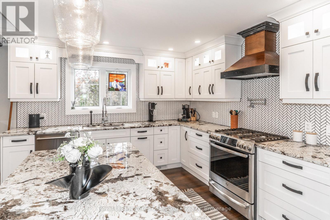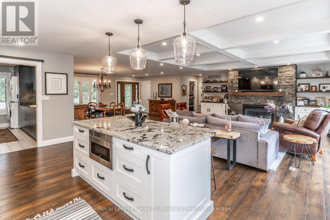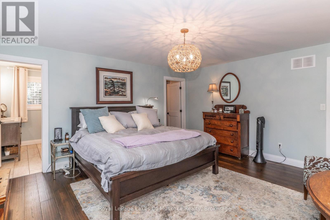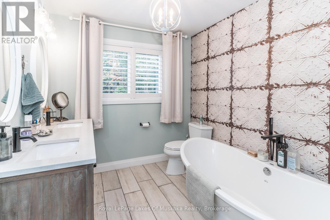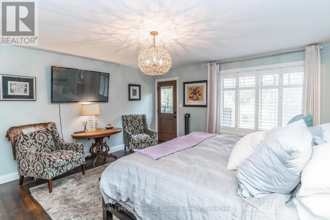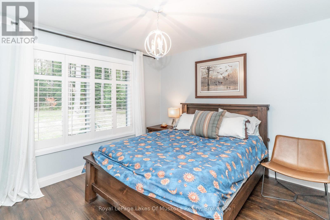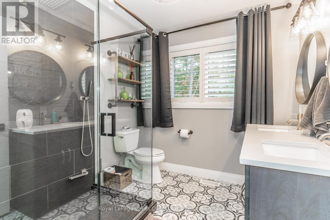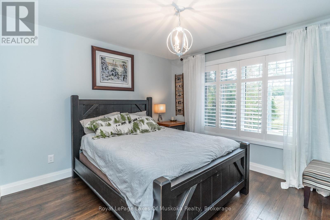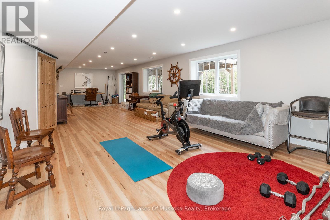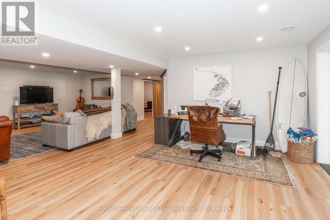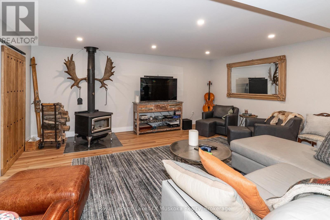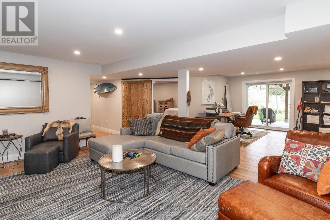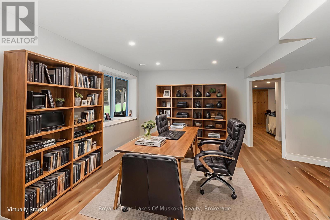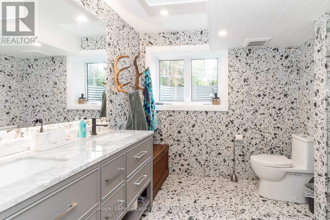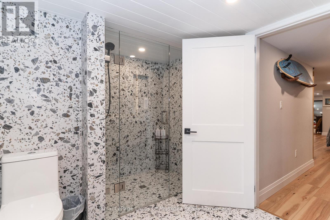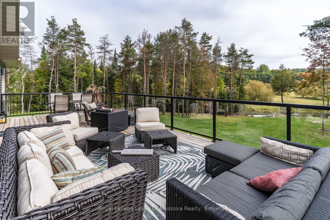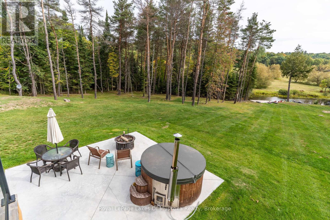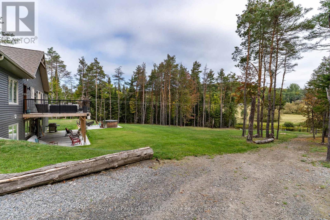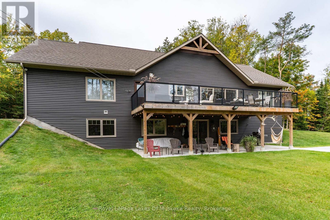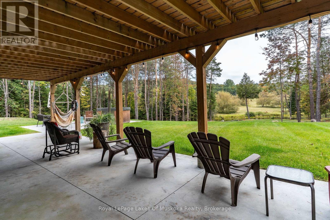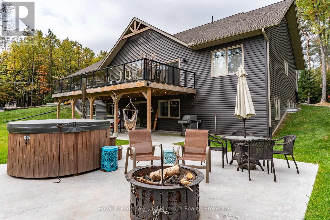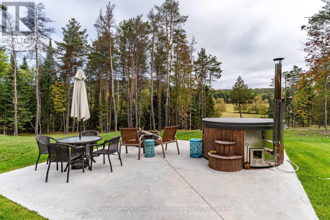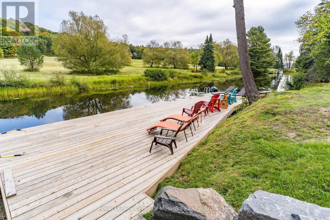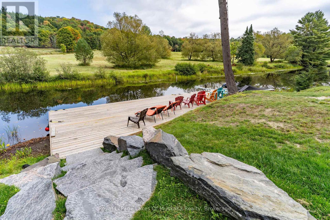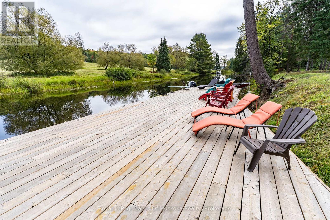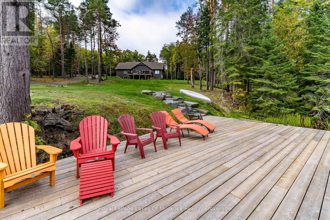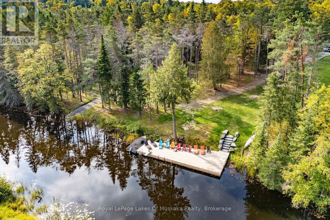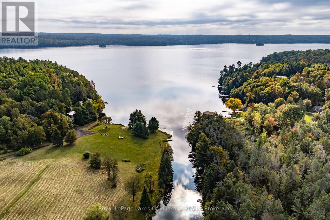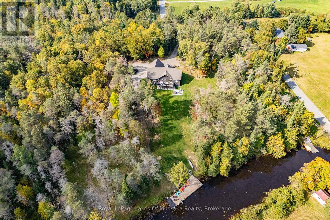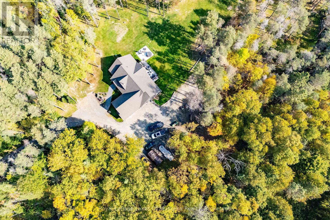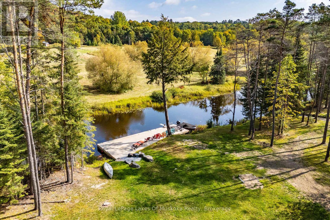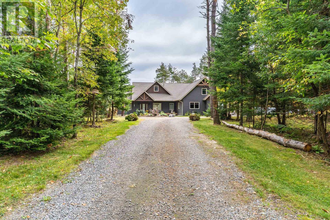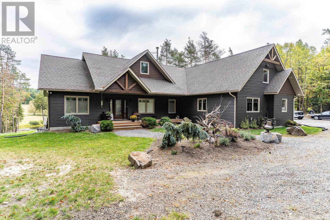
461 ROWANWOOD ROAD
Huntsville, Ontario P0B1M0
$2,499,900
Address
Street Address
461 ROWANWOOD ROAD
City
Huntsville
Province
Ontario
Postal Code
P0B1M0
Country
Canada
Days on Market
15 days
Property Features
Bathroom Total
3
Bedrooms Above Ground
3
Bedrooms Total
3
Property Description
This is it! The complete package, sitting on about 4.5 acres just minutes from Hwy 11 this large custom home has a triple attached garage, walkout basement and around 400' of waterfront just a stones throw from Mary Lake. Offering direct access to beautiful Mary lake and the 4 lake chain, this unique property has quiet and private dockage in the river with no neighbours across spoiling the serene view. The home was custom built in 2019 with quality finishes and a smart layout, it features a main floor primary suite, main floor laundry, a huge deck overlooking the expansive yard and river, and a walkout basement. The triple attached garage has a large loft currently used for storage but could be finished to suit your families needs. The large steel pile dock is great for lounging at the waters edge while the poured concrete patio is perfect for a campfire or to enjoy a soak in the wood fired hot tub under the stars. Extremely private, well thought out and the best of all worlds, this four season home or vacation property ticks so many boxes. Call for your private tour. (id:58834)
Property Details
Location Description
Cross Streets: Rowanwood Road and Hwy 11. ** Directions: HIGHWAY 11 TO ROWANWOOD ROAD, FOLLOW TO FORK IN ROAD AND TURN LEFT; TO 461 IMMEDIATELY ON RIGHT.
Price
2499900.00
ID
X12477838
Equipment Type
Propane Tank
Structure
Deck, Patio(s), Dock
Features
Wooded area, Sloping, Partially cleared, Waterway
Rental Equipment Type
Propane Tank
Transaction Type
For sale
Water Front Type
Waterfront
Listing ID
29023286
Ownership Type
Freehold
Property Type
Single Family
Building
Bathroom Total
3
Bedrooms Above Ground
3
Bedrooms Total
3
Basement Type
N/A (Finished)
Cooling Type
Central air conditioning
Exterior Finish
Vinyl siding
Heating Fuel
Propane
Heating Type
Forced air
Size Interior
1500 - 2000 sqft
Type
House
Utility Water
Drilled Well
Room
| Type | Level | Dimension |
|---|
Land
Size Total Text
384 x 428 FT|2 - 4.99 acres
Access Type
Year-round access, Private Docking
Acreage
true
Sewer
Septic System
SizeIrregular
384 x 428 FT
To request a showing, enter the following information and click Send. We will contact you as soon as we are able to confirm your request!

This REALTOR.ca listing content is owned and licensed by REALTOR® members of The Canadian Real Estate Association.

