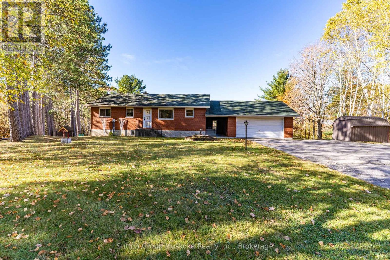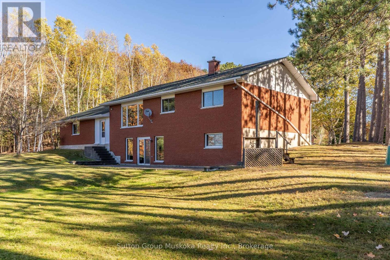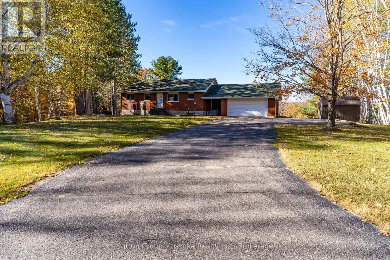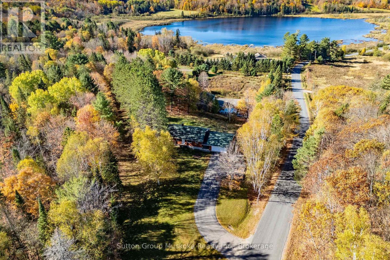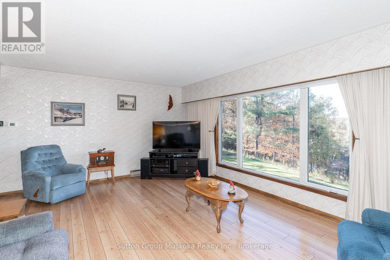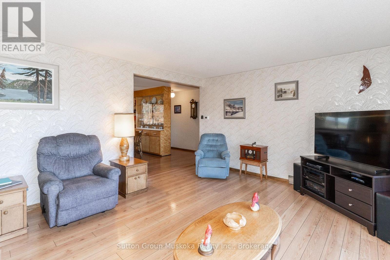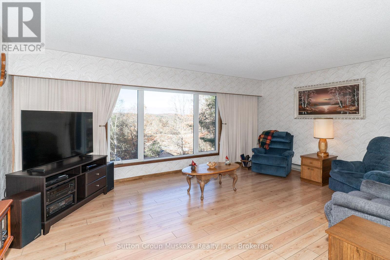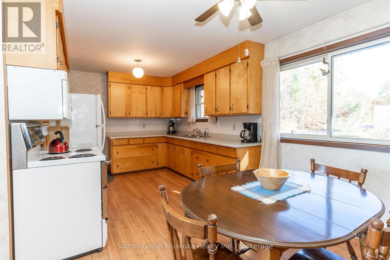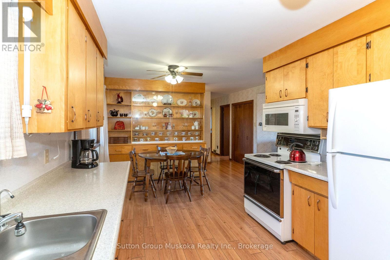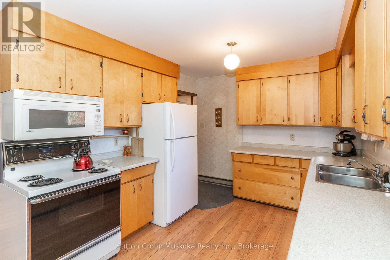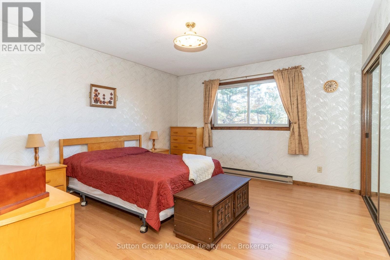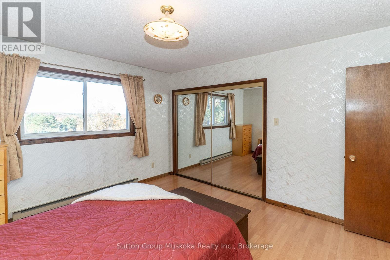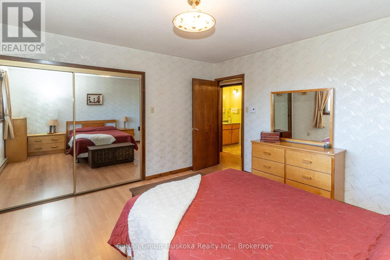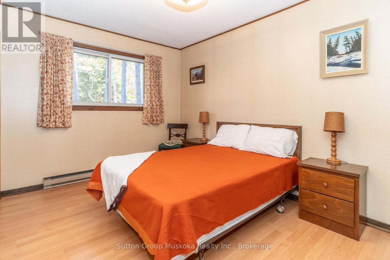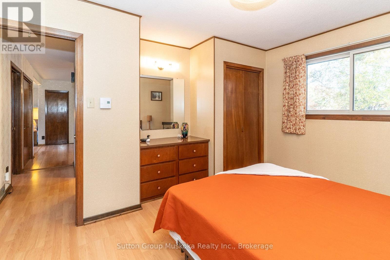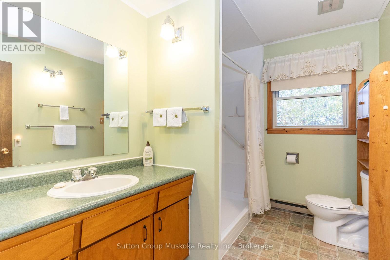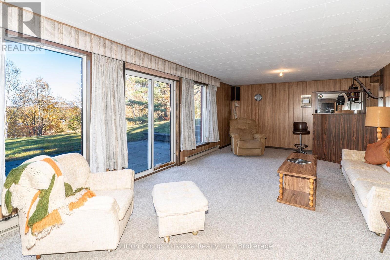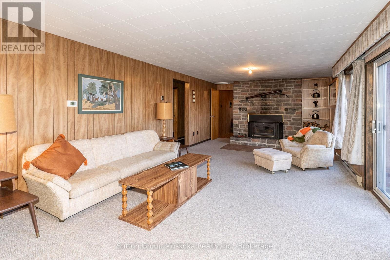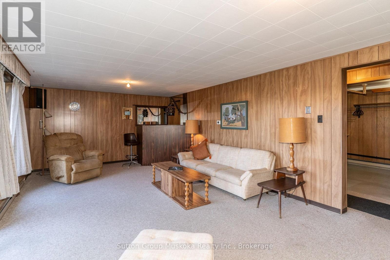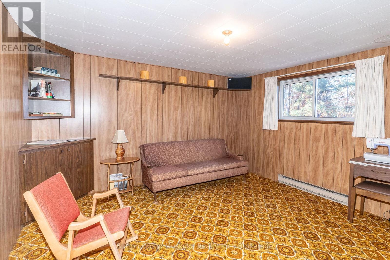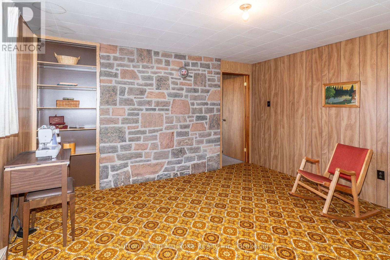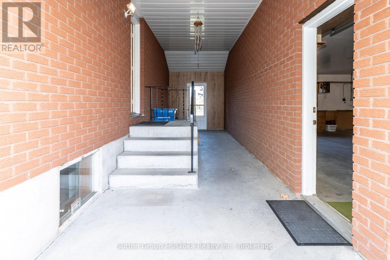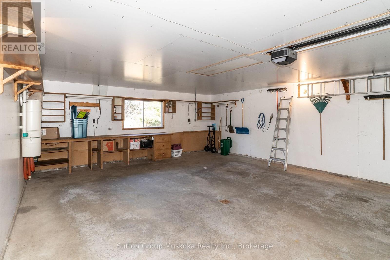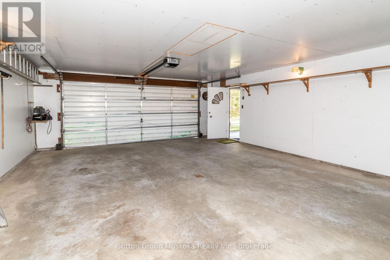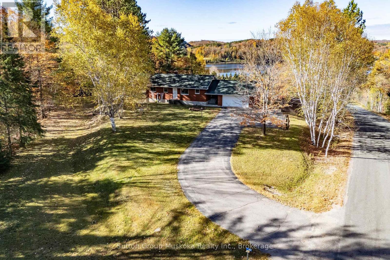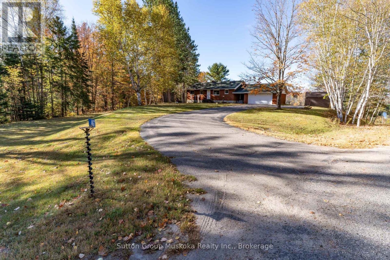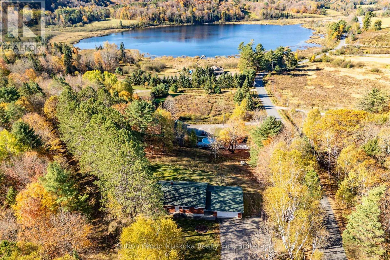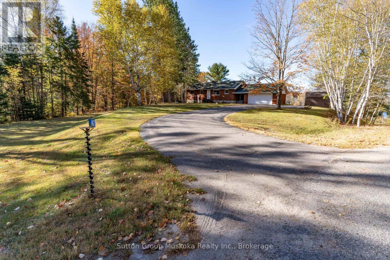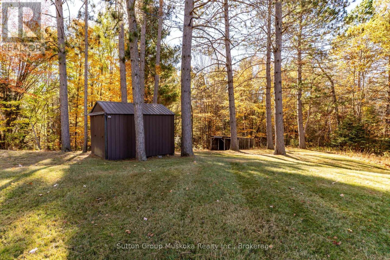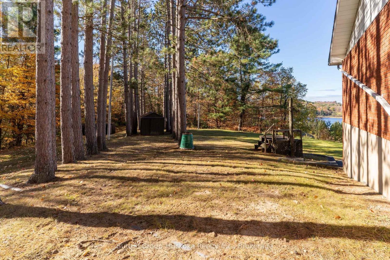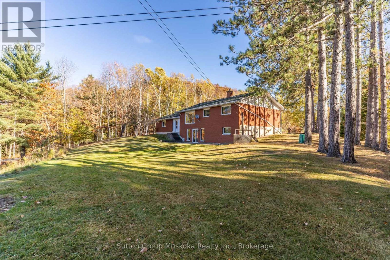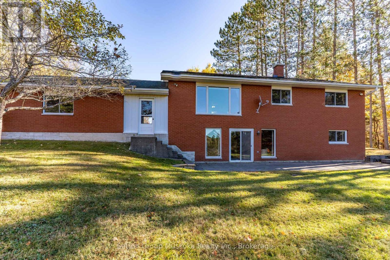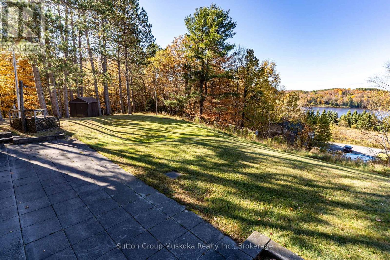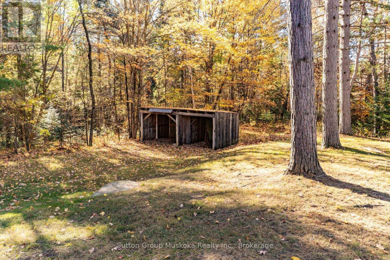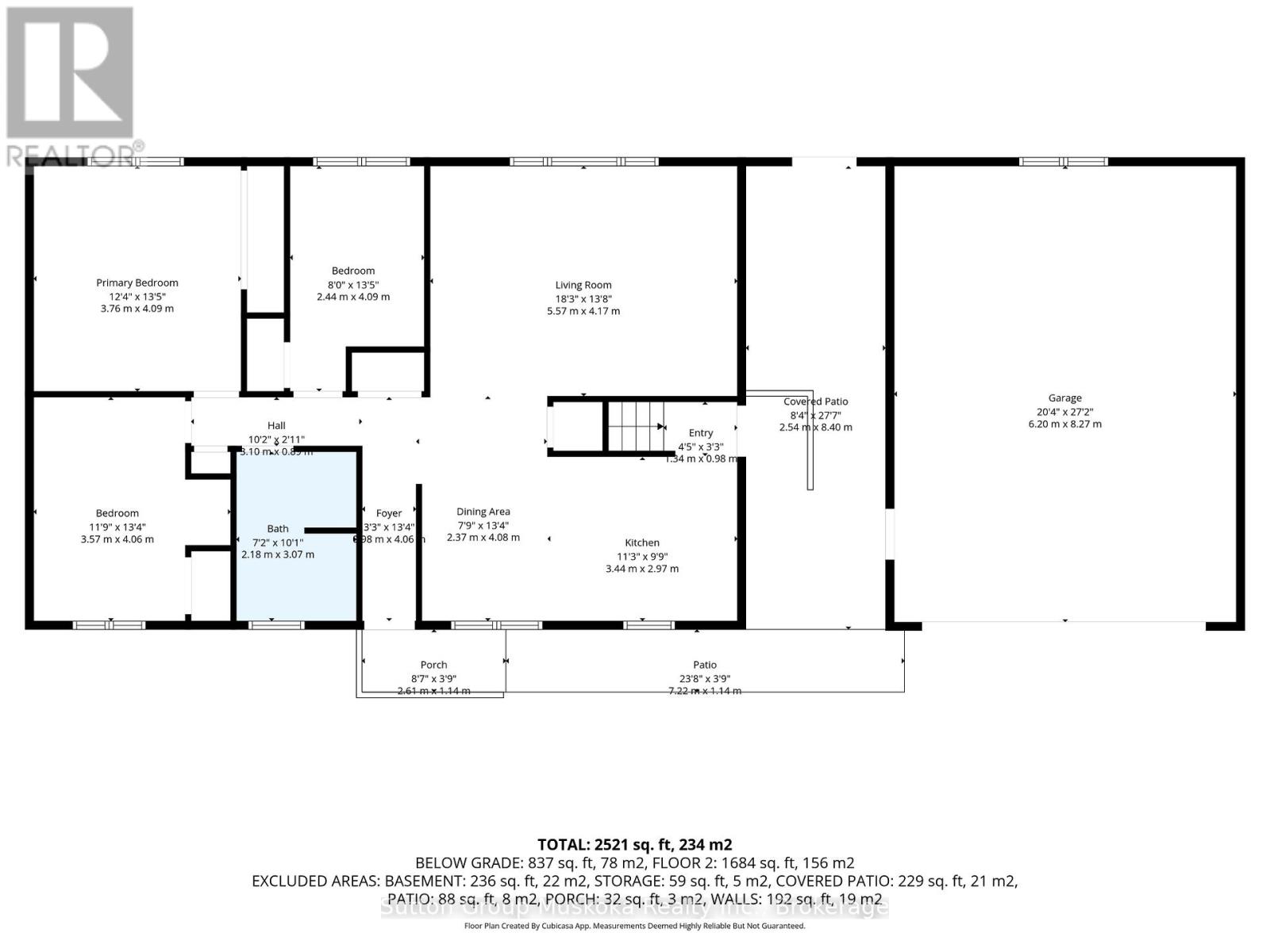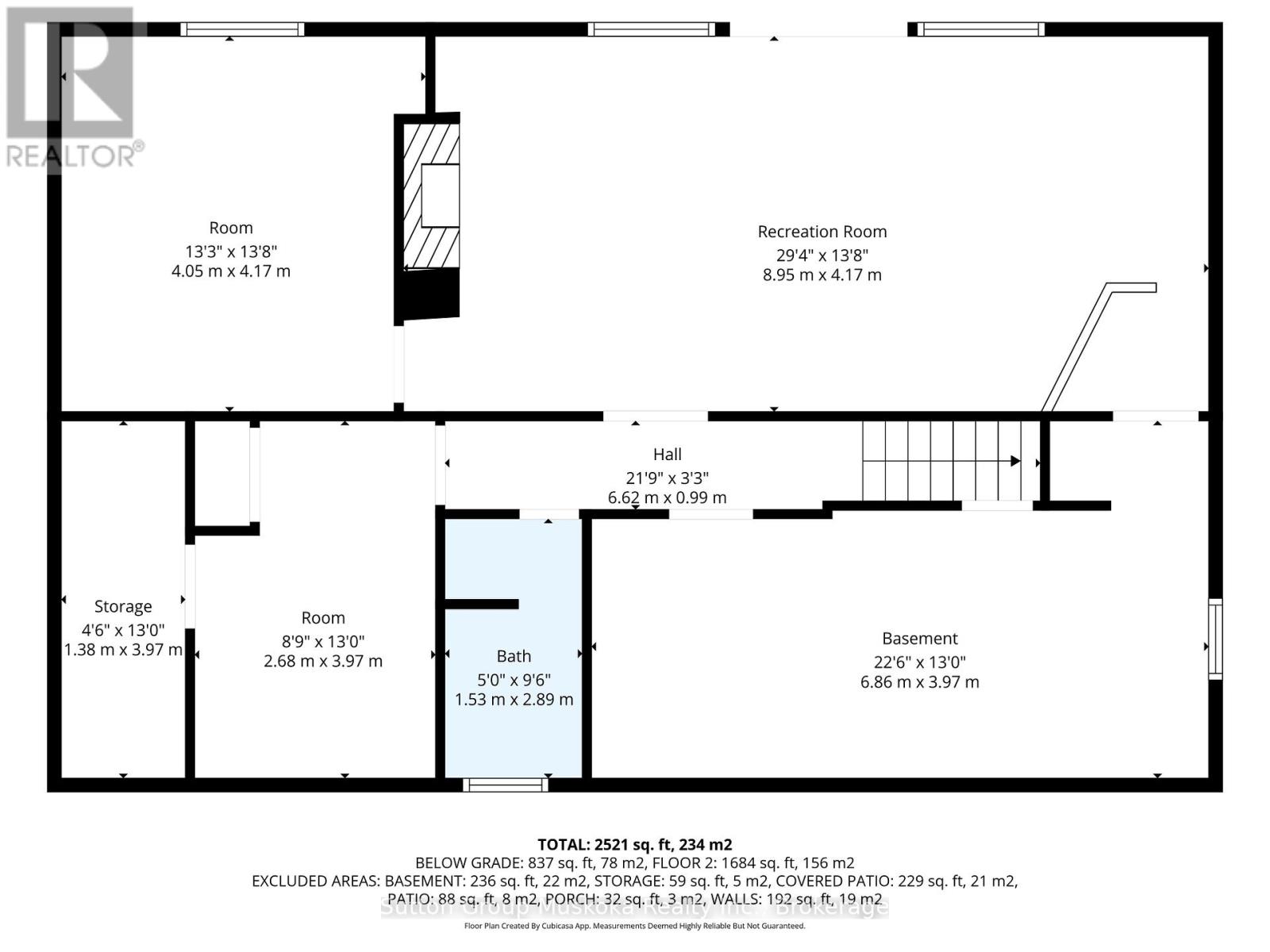
467 WEST BROWNS ROAD
Huntsville, Ontario P1H0H9
$649,900
Address
Street Address
467 WEST BROWNS ROAD
City
Huntsville
Province
Ontario
Postal Code
P1H0H9
Country
Canada
Days on Market
3 days
Property Features
Bathroom Total
2
Bedrooms Above Ground
3
Bedrooms Total
3
Property Description
Solid family bungalow is located minutes from Downtown Huntsville, perched on the hillside, offering a stunning view of the surrounding countryside and Weeduck Lake. Take in the panoramic views and western exposure on sunny afternoon. The main floor of this home features a large living room with a picture window that provides plenty of natural light, three bedrooms, a full bathroom with a walk-in shower, a kitchen, and an eating area. The lower level offers a rec-room with fireplace and walkout to a ground-level patio, an additional room that could be used as an office or future bedroom, bathroom, large laundry/utility room, and cold cellar. From the kitchen, you have access to a covered breezeway with a door to the oversized attached garage. The exterior of the home offers low-maintenance brick siding, the shingles are updated and the majority of the windows have been updated. The home sits on an impressive, mainly level, 1.3-acre manicured lot. The driveway is level and paved. Minutes from two boat launches offering access to the Huntsville chain of lakes and snowmobile trails. This is a great solid and immaculate home ready for your imagination. (id:58834)
Property Details
Location Description
Cross Streets: Brunel and West Browns Road. ** Directions: Brunel to West Browns Road.
Price
649900.00
ID
X12463117
Structure
Patio(s), Porch, Shed
Features
Hillside, Level lot, Flat site, Level
Transaction Type
For sale
Listing ID
28990855
Ownership Type
Freehold
Property Type
Single Family
Building
Bathroom Total
2
Bedrooms Above Ground
3
Bedrooms Total
3
Architectural Style
Bungalow
Basement Type
N/A (Finished)
Exterior Finish
Brick Veneer
Heating Fuel
Electric
Heating Type
Baseboard heaters
Size Interior
1100 - 1500 sqft
Type
House
Utility Water
Drilled Well
Room
| Type | Level | Dimension |
|---|---|---|
| Bathroom | Lower level | 1.53 m x 2.89 m |
| Cold room | Lower level | 1.38 m x 3.97 m |
| Utility room | Lower level | 6.86 m x 3.97 m |
| Other | Lower level | 2.68 m x 3.97 m |
| Recreational, Games room | Lower level | 8.95 m x 4.17 m |
| Den | Lower level | 4.05 m x 4.17 m |
| Living room | Main level | 5.57 m x 4.17 m |
| Kitchen | Main level | 3.44 m x 2.97 m |
| Dining room | Main level | 2.37 m x 4.08 m |
| Primary Bedroom | Main level | 3.76 m x 4.09 m |
| Bedroom | Main level | 3.57 m x 4.06 m |
| Bedroom | Main level | 2.44 m x 4.09 m |
| Foyer | Main level | 0.98 m x 4.06 m |
| Bathroom | Main level | 2.18 m x 3.07 m |
Land
Size Total Text
350 x 271 FT
Acreage
false
Landscape Features
Landscaped
Sewer
Septic System
SizeIrregular
350 x 271 FT
To request a showing, enter the following information and click Send. We will contact you as soon as we are able to confirm your request!

This REALTOR.ca listing content is owned and licensed by REALTOR® members of The Canadian Real Estate Association.

