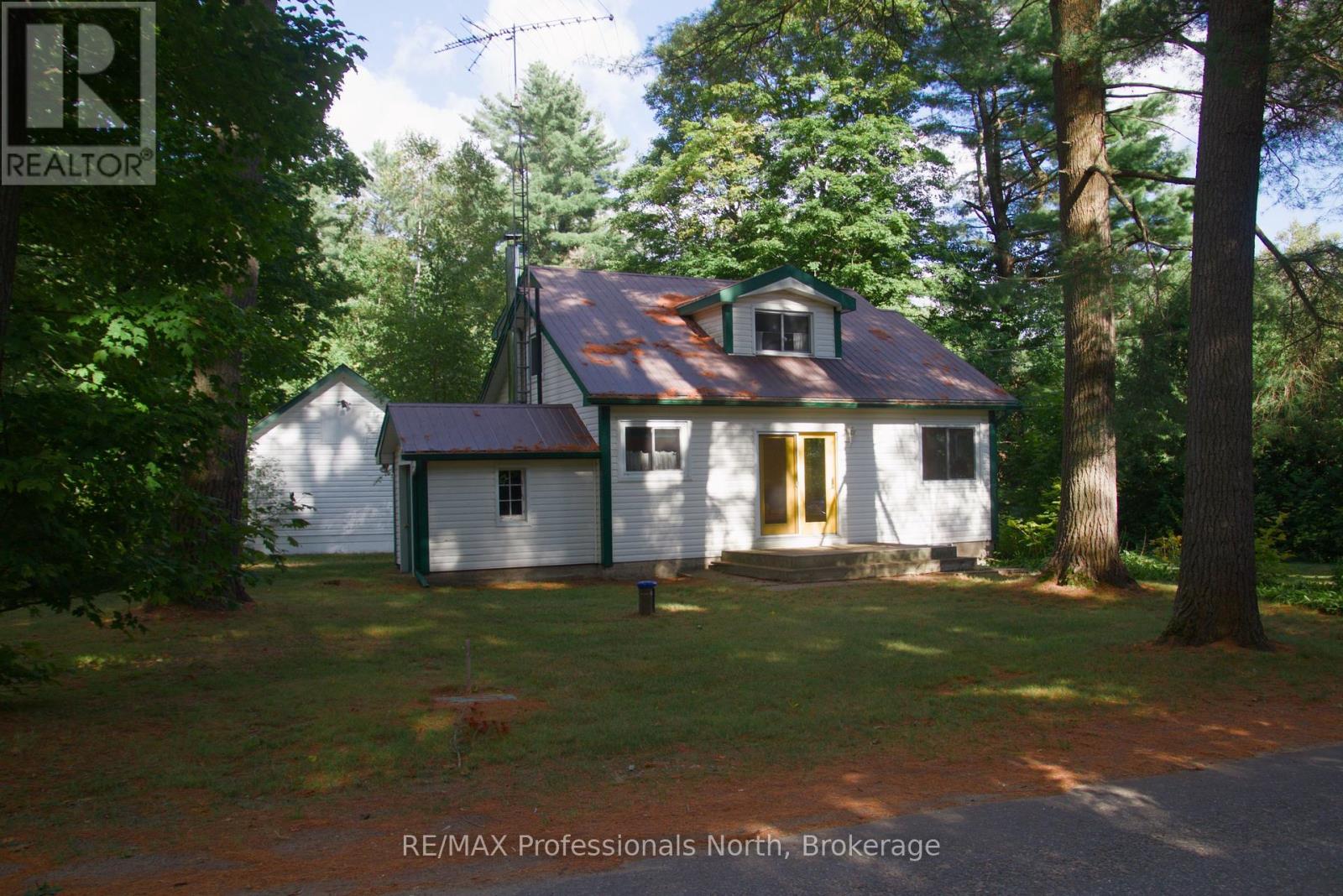
49 BEACH ROAD
Huntsville, Ontario P0B1M0
$599,900
Address
Street Address
49 BEACH ROAD
City
Huntsville
Province
Ontario
Postal Code
P0B1M0
Country
Canada
Days on Market
1 day
Property Features
Bathroom Total
2
Bedrooms Above Ground
3
Bedrooms Total
3
Property Description
Almost Waterfront! Opportunities like this don't come along often! If you've been searching for a property with character, space and endless potential, this 3 bedroom, 2 bathroom home may be exactly what you've been waiting for. Nestled just a short walk (across the street) from the public access to beautiful Longs Lake, this property allows you to enjoy the benefits of lakeside living without the expense of waterfront taxes. Whether you dream of creating a cozy year round home or a rustic cottage getaway, this property offers the perfect canvas to bring your vision to life. One of the most appealing features of this property is the land itself. With a sprawling property there is ample room for outdoor activities, gardening or perhaps future expansion. Just minutes to Huntsville, 49 Beach Rd offers a perfect balance between privacy and yet is still close enough to all amenities and neighbours. Outdoor enthusiasts will appreciate the opportunity this backyard retreat offers and the proximity to the lake. Come visit this hidden gem, bring your dreams & imagination and be ready to unlock a unique world of potential only found in Muskoka. (id:58834)
Property Details
Location Description
HWY 141 & Beach Rd
Price
599900.00
ID
X12375856
Equipment Type
Water Heater, Propane Tank
Structure
Outbuilding
Features
Carpet Free
Rental Equipment Type
Water Heater, Propane Tank
Transaction Type
For sale
Listing ID
28802878
Ownership Type
Freehold
Property Type
Single Family
Building
Bathroom Total
2
Bedrooms Above Ground
3
Bedrooms Total
3
Basement Type
Full
Exterior Finish
Vinyl siding
Heating Fuel
Oil
Heating Type
Forced air
Size Interior
1100 - 1500 sqft
Type
House
Utility Water
Drilled Well
Room
| Type | Level | Dimension |
|---|---|---|
| Bedroom | Second level | 5.31 m x 2.84 m |
| Bedroom | Second level | 5.33 m x 2.79 m |
| Other | Second level | 2.34 m x 2.72 m |
| Bathroom | Second level | 2.95 m x 2.34 m |
| Bedroom | Main level | 3.55 m x 2.85 m |
| Kitchen | Main level | 3.15 m x 3.48 m |
| Living room | Main level | 5.66 m x 3.48 m |
| Foyer | Main level | 3.5 m x 1.06 m |
| Bathroom | Main level | 2.49 m x 2.85 m |
Land
Size Total Text
133 x 324.8 FT
Acreage
false
Landscape Features
Landscaped
Sewer
Septic System
SizeIrregular
133 x 324.8 FT
To request a showing, enter the following information and click Send. We will contact you as soon as we are able to confirm your request!

This REALTOR.ca listing content is owned and licensed by REALTOR® members of The Canadian Real Estate Association.

































