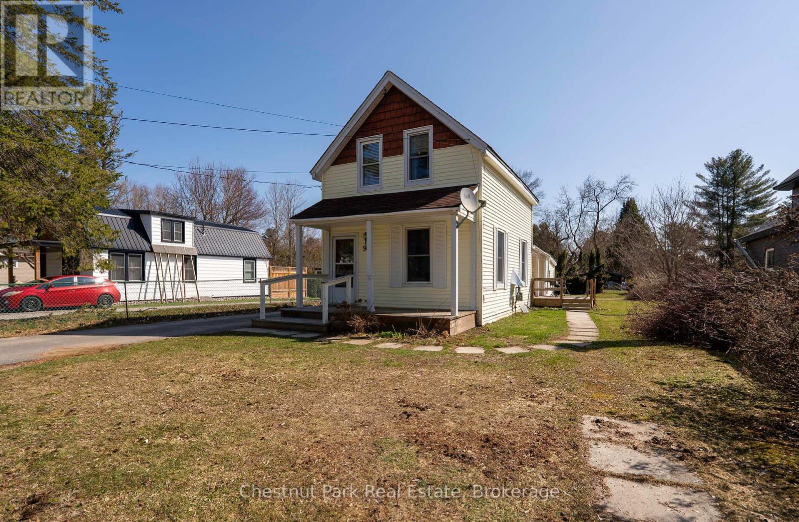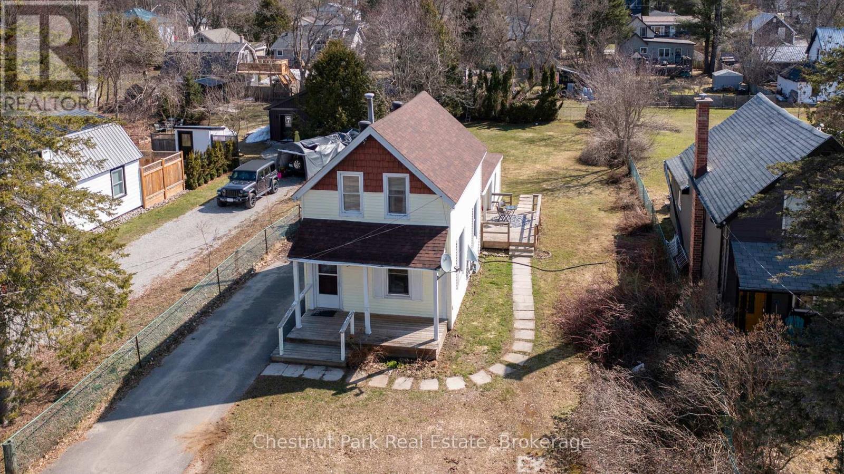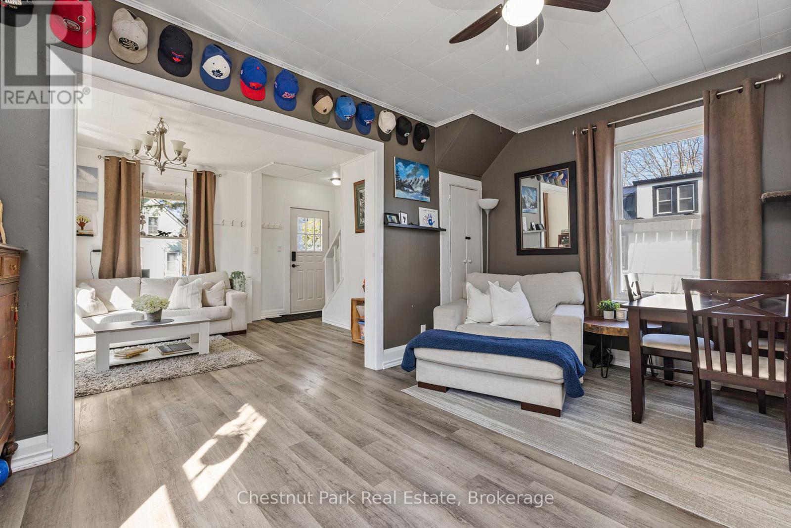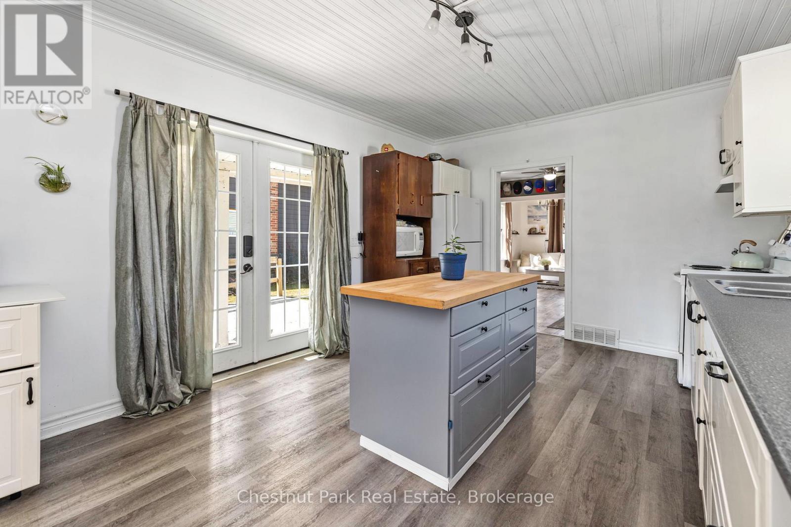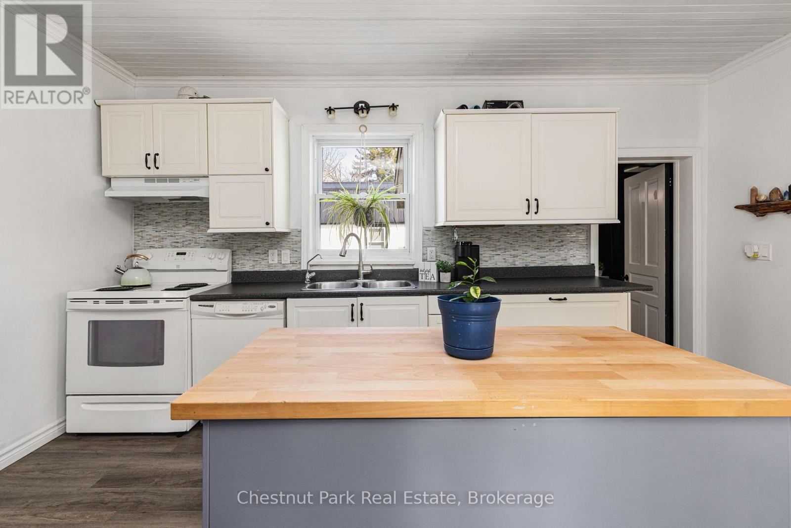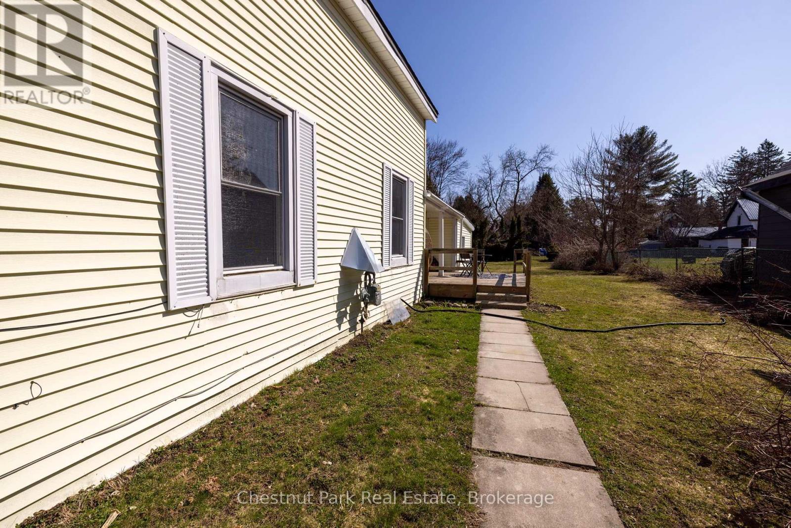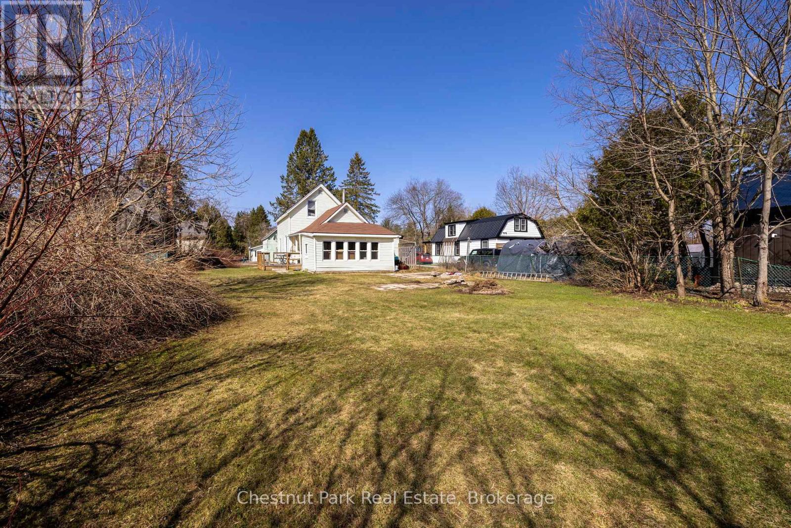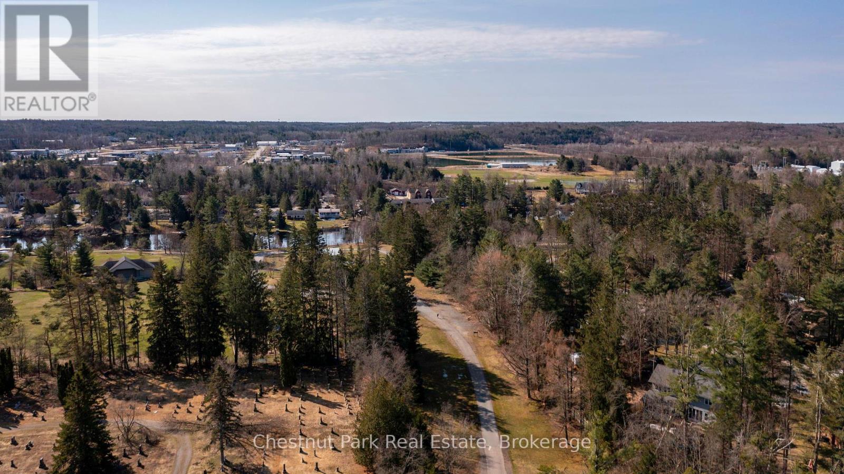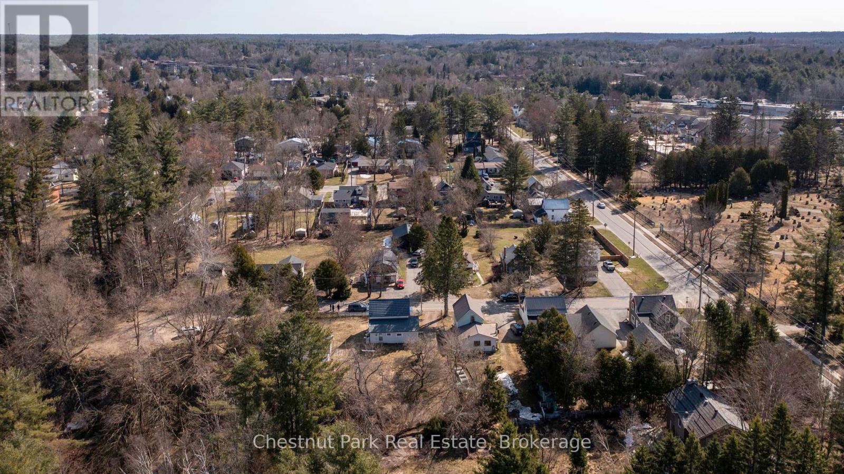
5 SPADINA AVENUE
Bracebridge, Ontario P1L1C7
$527,000
Address
Street Address
5 SPADINA AVENUE
City
Bracebridge
Province
Ontario
Postal Code
P1L1C7
Country
Canada
Days on Market
18 days
Property Features
Bathroom Total
2
Bedrooms Above Ground
3
Bedrooms Total
3
Property Description
Charming Century Home in Bracebridge on a quiet dead-end Street. Welcome to 5 Spadina Avenue, a welcoming century home filled with character and charm, ideally situated on a peaceful dead-end street just a 5-minute walk from beautiful Annie Williams Memorial Park. Located in the heart of Bracebridge, this warm and inviting home features 3 bedrooms and 2 bathrooms, including a convenient main-floor primary bedroom with a full 4-piece bathroom, perfect for those seeking single-level living. Upstairs, you'll find two additional bedrooms and a 2-piece bathroom, ideal for family or guests. The main level offers a cozy living space, a dining area, and a bright, well-laid out kitchen that opens up to a spacious backyard, an ideal setting for summer barbecues, gardening, or enjoying quiet mornings with a coffee in hand. With its unbeatable location close to parks, walking trails, and the Muskoka River, plus just minutes to downtown Bracebridge, this home offers the best of both worlds: a tranquil setting with easy access to all amenities. Whether you're looking to move in and enjoy it as is or are inspired to breathe new life into a classic layout, this home is full of possibilities. 5 Spadina Ave is full of potential and ready to welcome its next chapter - could it be yours? (id:58834)
Property Details
Location Description
Santa's Village Rd
Price
527000.00
ID
X12103859
Structure
Porch, Deck
Features
Flat site, Paved yard, Sump Pump
Transaction Type
For sale
Listing ID
28215086
Ownership Type
Freehold
Property Type
Single Family
Building
Bathroom Total
2
Bedrooms Above Ground
3
Bedrooms Total
3
Basement Type
Crawl space (Unfinished)
Exterior Finish
Vinyl siding
Heating Fuel
Natural gas
Heating Type
Forced air
Size Interior
1100 - 1500 sqft
Type
House
Utility Water
Municipal water
Room
| Type | Level | Dimension |
|---|---|---|
| Bedroom | Second level | 3.47 m x 3.77 m |
| Bedroom 2 | Second level | 3.41 m x 3.42 m |
| Bathroom | Second level | 1.67 m x 1.08 m |
| Living room | Main level | 3.45 m x 4.65 m |
| Dining room | Main level | 3.39 m x 4.65 m |
| Kitchen | Main level | 4.75 m x 3.48 m |
| Primary Bedroom | Main level | 3.54 m x 4.65 m |
| Bathroom | Main level | 2.79 m x 1.81 m |
Land
Size Total Text
56 x 167 FT|under 1/2 acre
Acreage
false
Sewer
Sanitary sewer
SizeIrregular
56 x 167 FT
To request a showing, enter the following information and click Send. We will contact you as soon as we are able to confirm your request!

This REALTOR.ca listing content is owned and licensed by REALTOR® members of The Canadian Real Estate Association.

