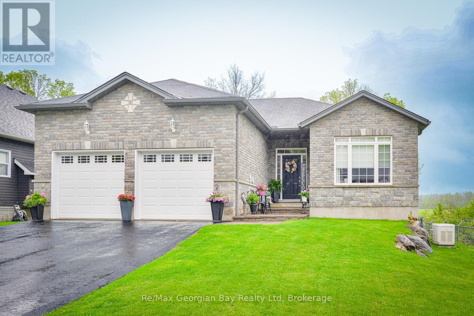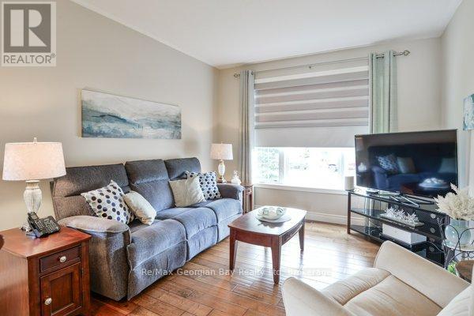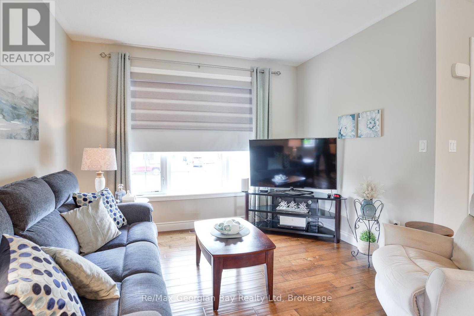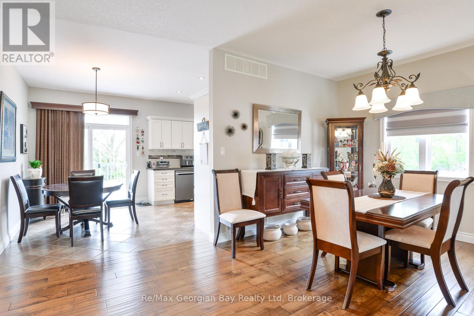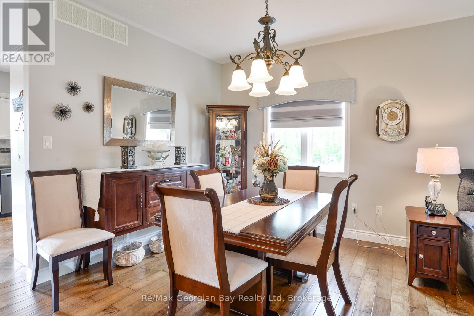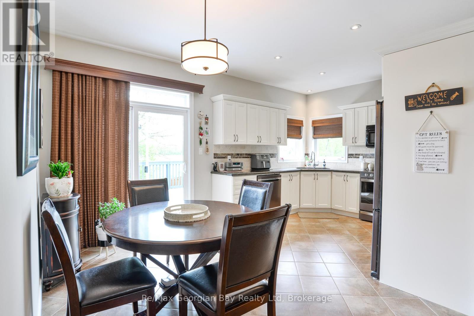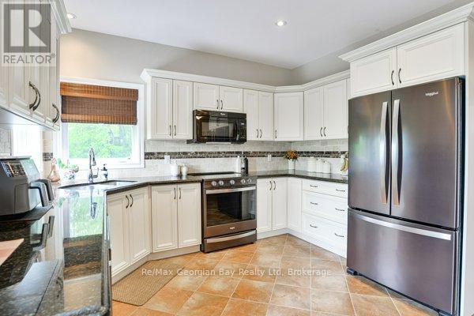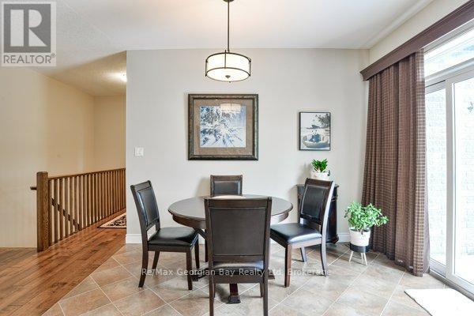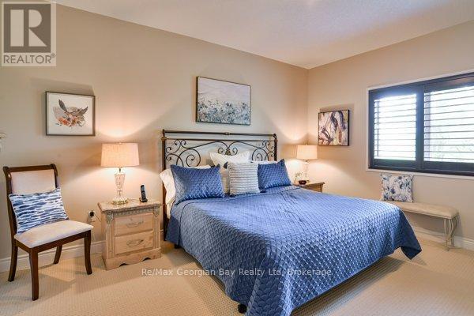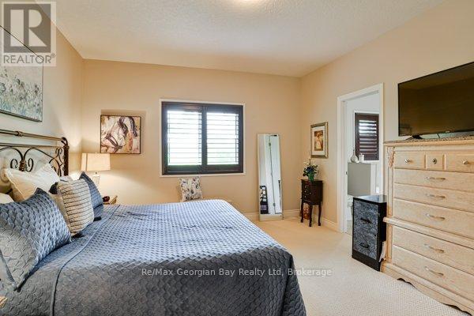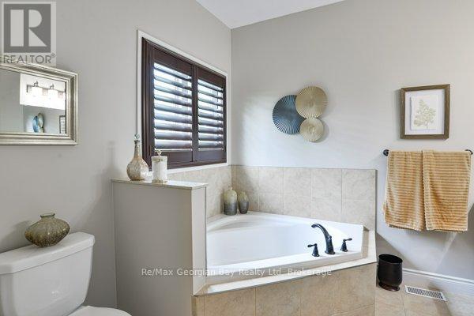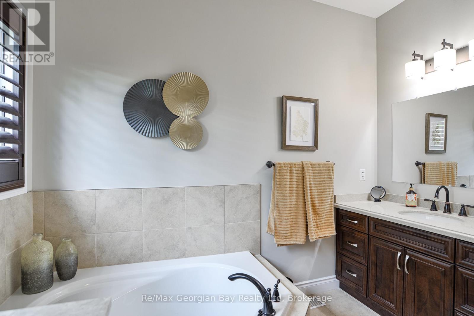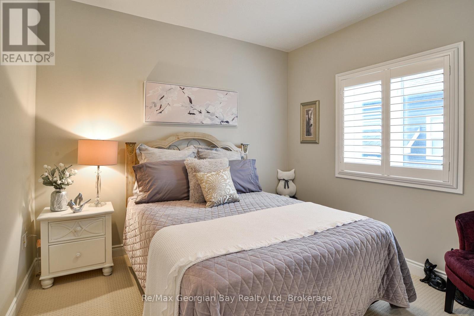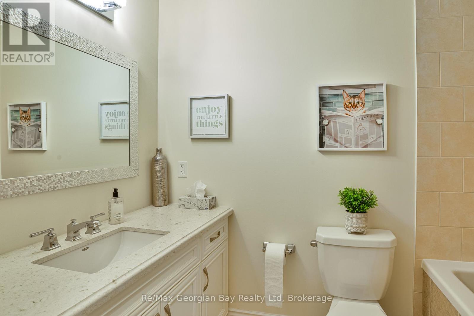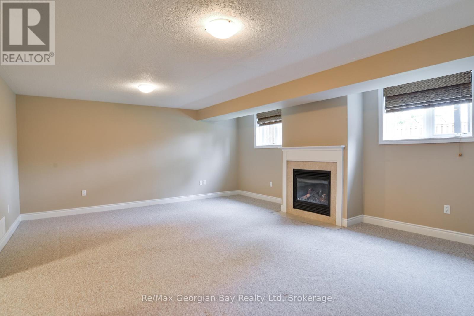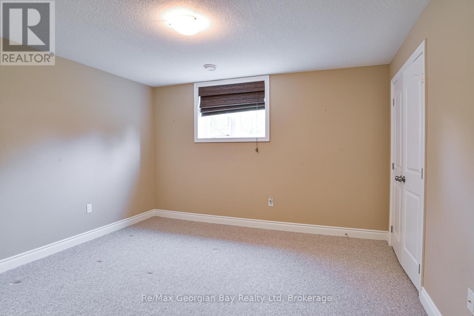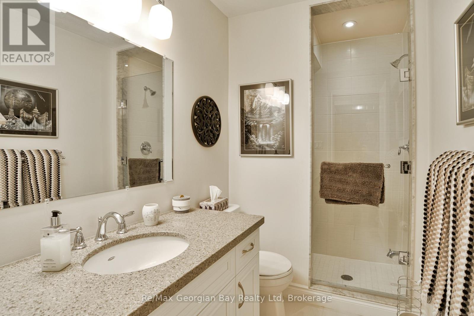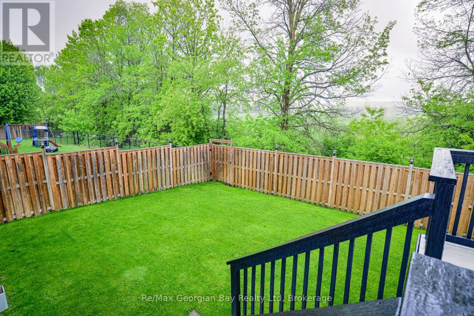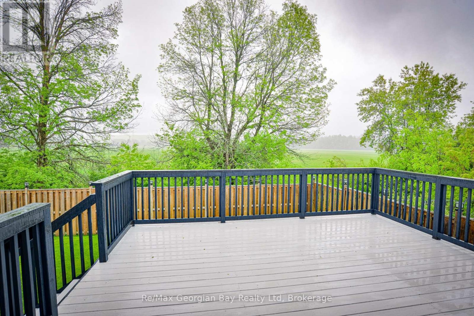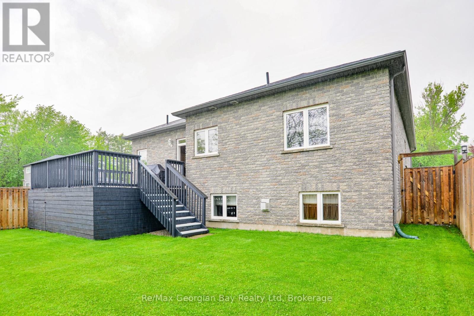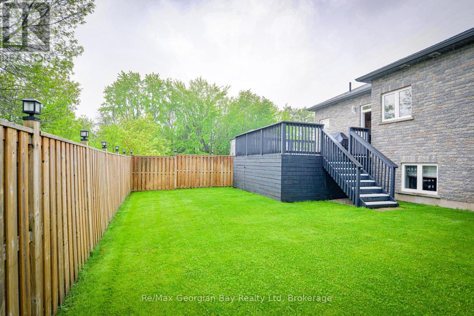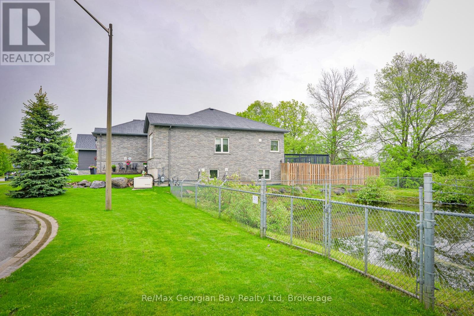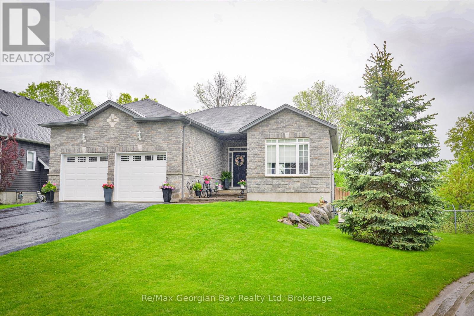
51 DONLANDS COURT
Severn, Ontario L0K1E0
$949,900
Address
Street Address
51 DONLANDS COURT
City
Severn
Province
Ontario
Postal Code
L0K1E0
Country
Canada
Days on Market
43 days
Property Features
Bathroom Total
3
Bedrooms Above Ground
2
Bedrooms Total
4
Property Description
OPEN HOUSE SAT JULY 5TH 11 AM TO 1 PM ~~Wow check out this beautiful 4 bedroom, 3 bath all brick bungalow located on a cul-de sac of a family friendly neighborhood and within walking distance to down town, shopping, walking trails or biking....enjoy the private back deck overlooking farm field and the storm pond as your neighbor. This lovely home features lots of upgrades including new black stainless appliances, granite counters in kitchen and all bathrooms, 4 pc ensuite, generac generator, sprinkler system with remote, engineered hardwood and tile floors, eat in kitchen with walk out to deck, dining area,power blinds with remote in dining room and living room, main floor laundry with garage entry, double attached garage with 2 openers, full finished rec room with gas fireplace, 2 lower bedrooms and a 3 pc bath, leaf filter gutter protection, water softener, gas furnace and central air. You won't be disappointed so book your personal viewing before it is gone. (id:58834)
Property Details
Location Description
ANDERSON LINE / GRAY ST
Price
949900.00
ID
S12184729
Equipment Type
None
Features
Irregular lot size, Sloping, Level, Sump Pump
Rental Equipment Type
None
Transaction Type
For sale
Listing ID
28391593
Ownership Type
Freehold
Property Type
Single Family
Building
Bathroom Total
3
Bedrooms Above Ground
2
Bedrooms Total
4
Architectural Style
Bungalow
Basement Type
Full (Partially finished)
Cooling Type
Central air conditioning, Air exchanger
Exterior Finish
Brick
Flooring Type
Tile, Carpeted, Hardwood
Heating Fuel
Natural gas
Heating Type
Forced air
Size Interior
1100 - 1500 sqft
Type
House
Utility Water
Municipal water
Room
| Type | Level | Dimension |
|---|---|---|
| Bedroom 4 | Lower level | 3.66 m x 3.66 m |
| Bathroom | Lower level | Measurements not available |
| Bedroom 3 | Lower level | 3.66 m x 3.66 m |
| Kitchen | Main level | 3.69 m x 2.87 m |
| Eating area | Main level | 3.69 m x 2.59 m |
| Living room | Main level | 6.4 m x 3.6 m |
| Foyer | Main level | Measurements not available |
| Primary Bedroom | Main level | 4.6 m x 3.9 m |
| Bathroom | Main level | Measurements not available |
| Bedroom | Main level | 3.29 m x 3.05 m |
| Bathroom | Main level | Measurements not available |
| Laundry room | Main level | Measurements not available |
Land
Size Total Text
167.1 x 68.6 FT
Acreage
false
Sewer
Sanitary sewer
SizeIrregular
167.1 x 68.6 FT
To request a showing, enter the following information and click Send. We will contact you as soon as we are able to confirm your request!

This REALTOR.ca listing content is owned and licensed by REALTOR® members of The Canadian Real Estate Association.

