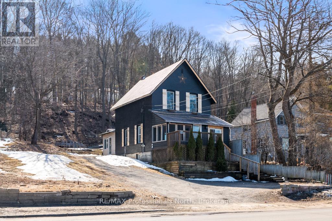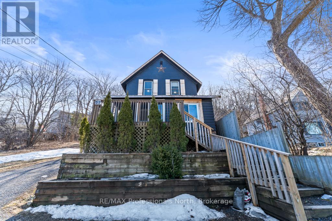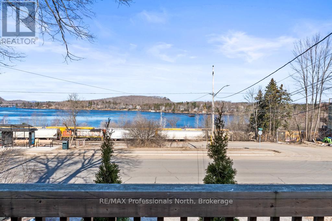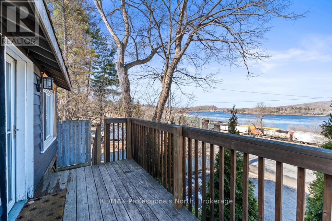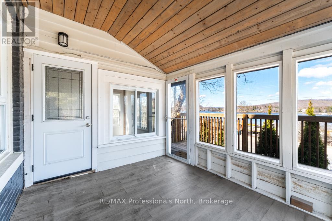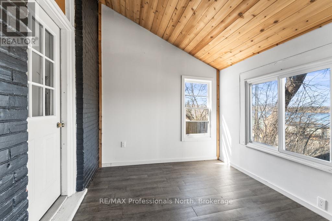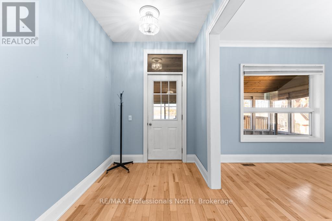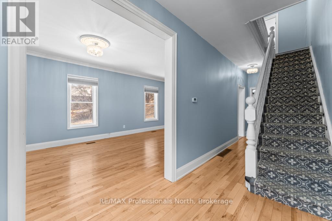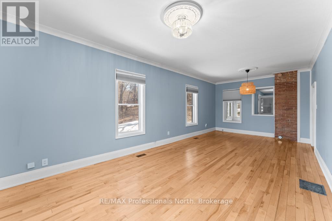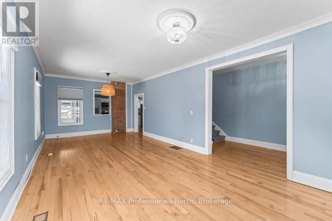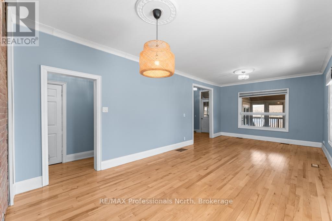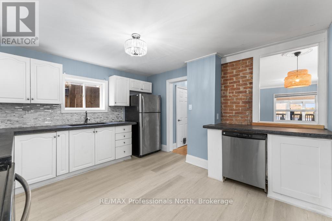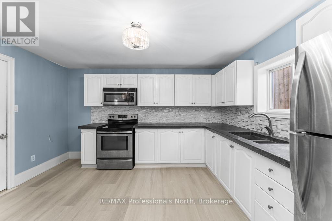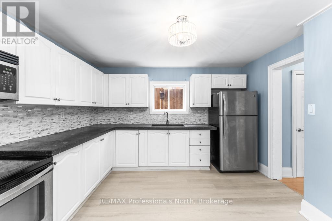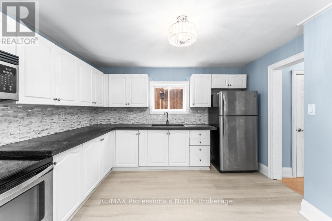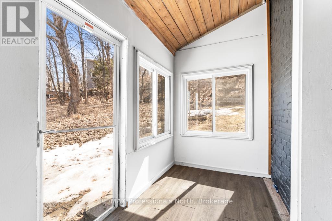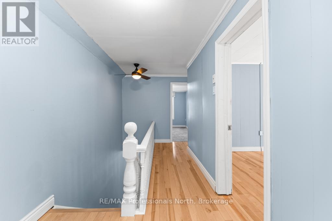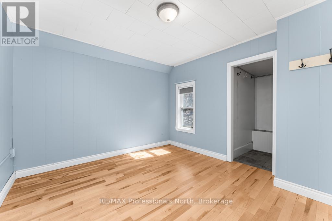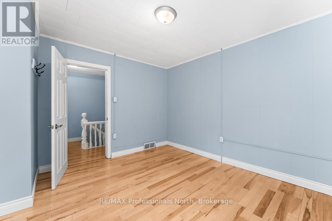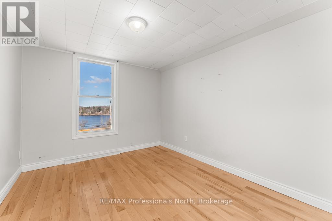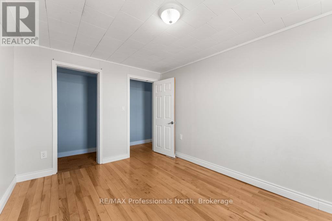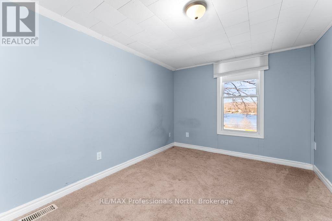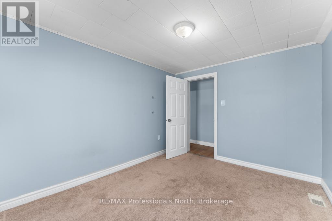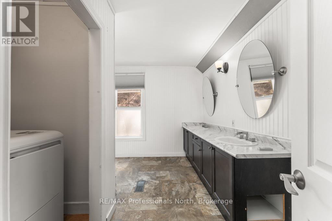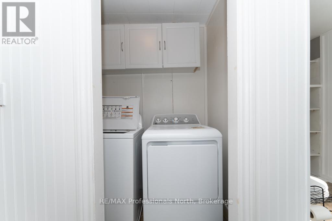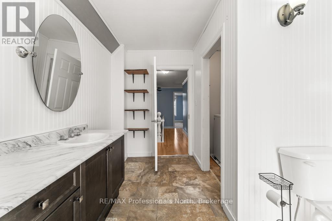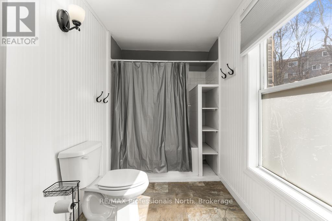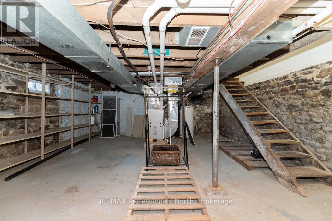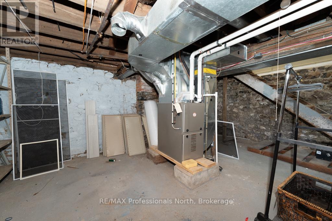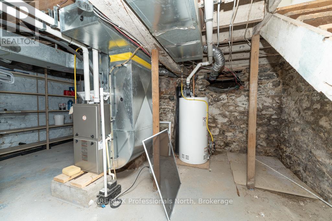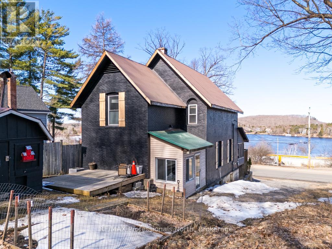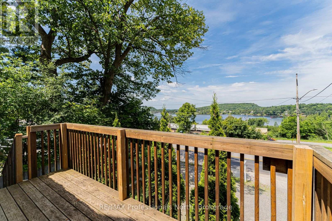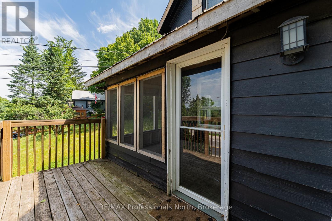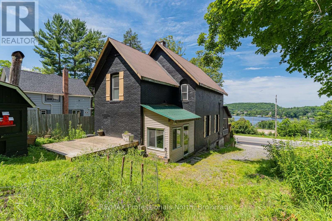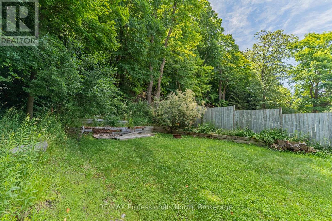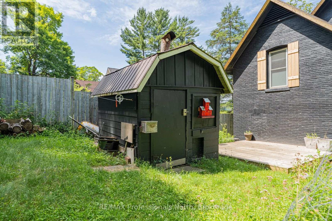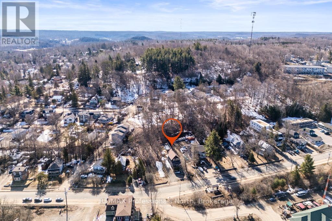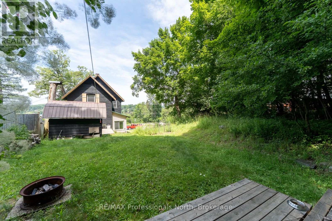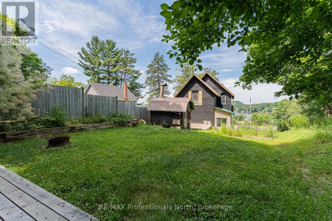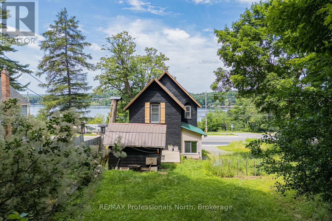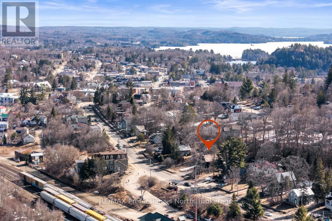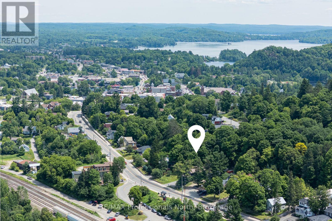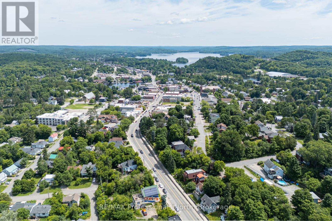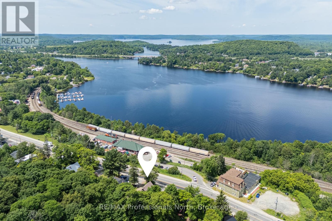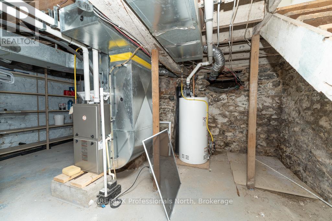
51 MAIN STREET W
Huntsville, Ontario P1H1W9
$489,900
Address
Street Address
51 MAIN STREET W
City
Huntsville
Province
Ontario
Postal Code
P1H1W9
Country
Canada
Days on Market
89 days
Property Features
Bathroom Total
1
Bedrooms Above Ground
3
Bedrooms Total
3
Property Description
Welcome to your dream home in the heart of Huntsville just steps from downtown and offering incredible views of Hunters Bay. This 3-bedroom gem features a bright, modern kitchen with sleek finishes, an open-concept living and dining area with soaring ceilings, and oversized windows that flood the space with light and lake views.Relax in the cozy Muskoka room or unwind on the porch while taking in the tranquil beauty of the bay. Upstairs, youll find three spacious bedrooms, two with water views, and a stylish 5-piece bath with dual sinks and upper-level laundry. The private backyard adds even more charm, perfect for morning coffees or weekend hangs.Whether you're looking for everyday comfort, a weekend escape, or a place to grow, this home blends lifestyle and location seamlessly. Come take a lookyoull feel right at home the moment you walk in. (id:58834)
Property Details
Location Description
Main St W/Paget Lane
Price
489900.00
ID
X12081657
Structure
Shed
Transaction Type
For sale
Listing ID
28165124
Ownership Type
Freehold
Property Type
Single Family
Building
Bathroom Total
1
Bedrooms Above Ground
3
Bedrooms Total
3
Basement Type
Full (Unfinished)
Cooling Type
Central air conditioning
Exterior Finish
Brick, Vinyl siding
Heating Fuel
Natural gas
Heating Type
Forced air
Size Interior
1100 - 1500 sqft
Type
House
Utility Water
Municipal water
Room
| Type | Level | Dimension |
|---|---|---|
| Primary Bedroom | Second level | 3.27 m x 3.67 m |
| Bedroom | Second level | 2.86 m x 3.65 m |
| Bedroom | Second level | 2.84 m x 3.61 m |
| Bathroom | Second level | 4.03 m x 3.69 m |
| Laundry room | Second level | 1.5 m x 1.5 m |
| Kitchen | Main level | 4.03 m x 3.7 m |
| Living room | Main level | 3.77 m x 4.17 m |
| Dining room | Main level | 3.77 m x 3.91 m |
| Sunroom | Main level | 1.69 m x 3.46 m |
Land
Size Total Text
33 x 330 FT
Acreage
false
Sewer
Sanitary sewer
SizeIrregular
33 x 330 FT
To request a showing, enter the following information and click Send. We will contact you as soon as we are able to confirm your request!

This REALTOR.ca listing content is owned and licensed by REALTOR® members of The Canadian Real Estate Association.

