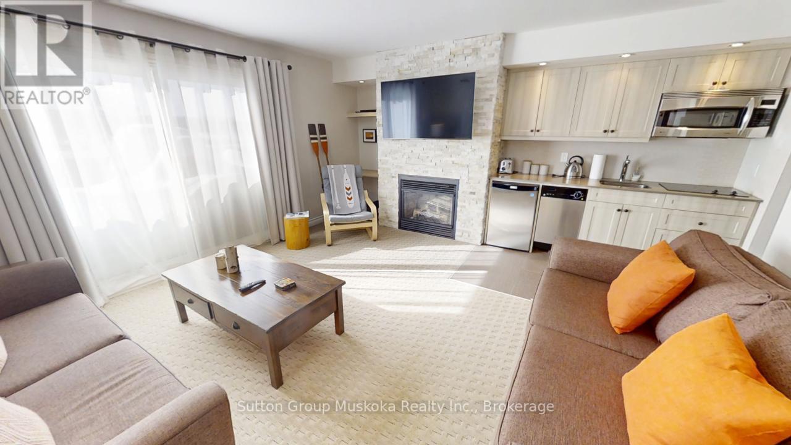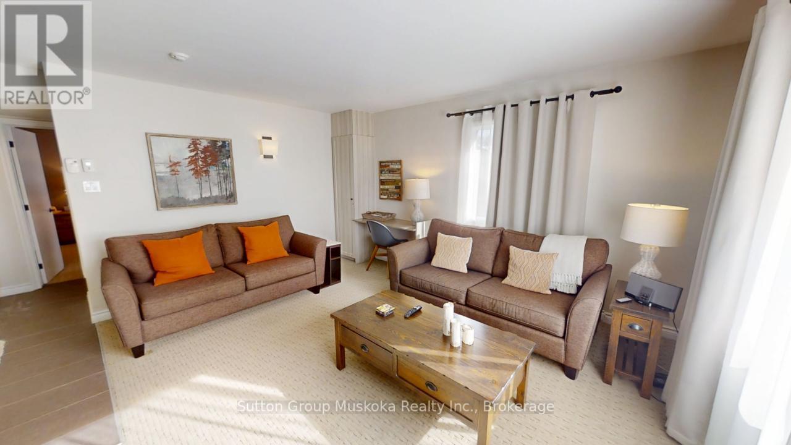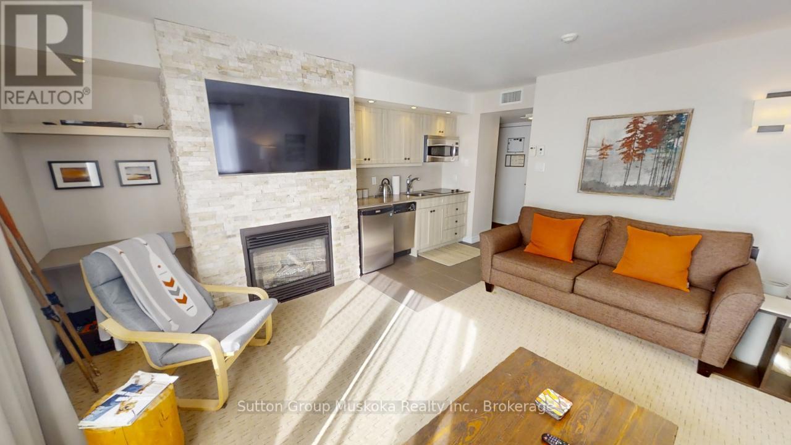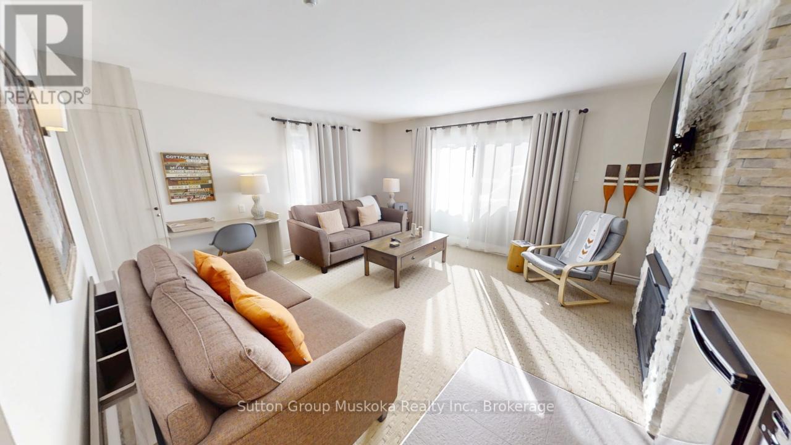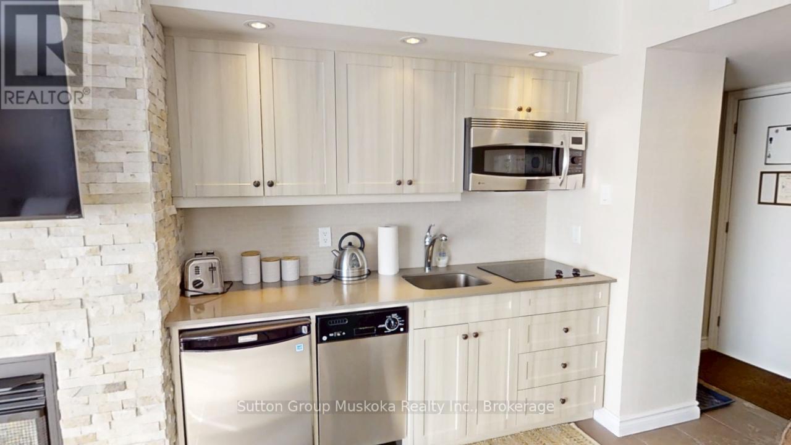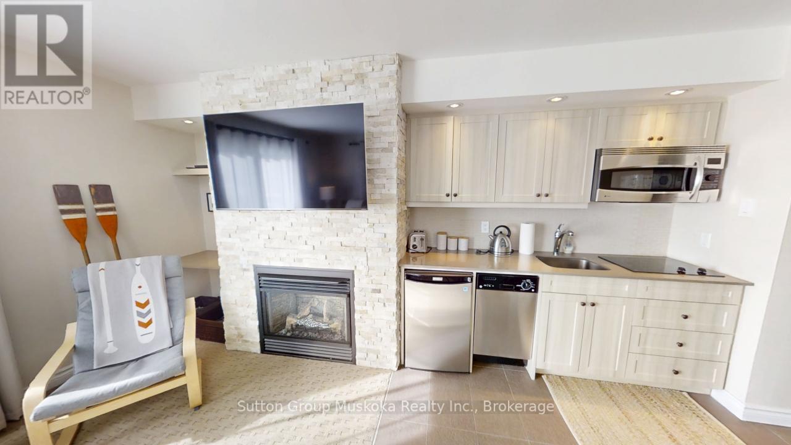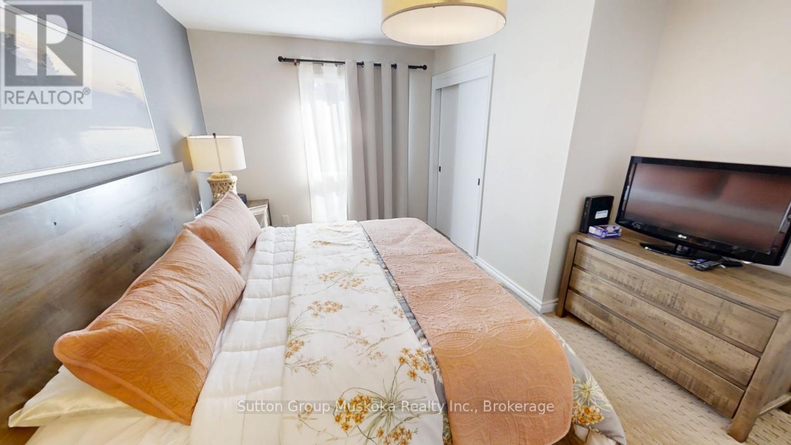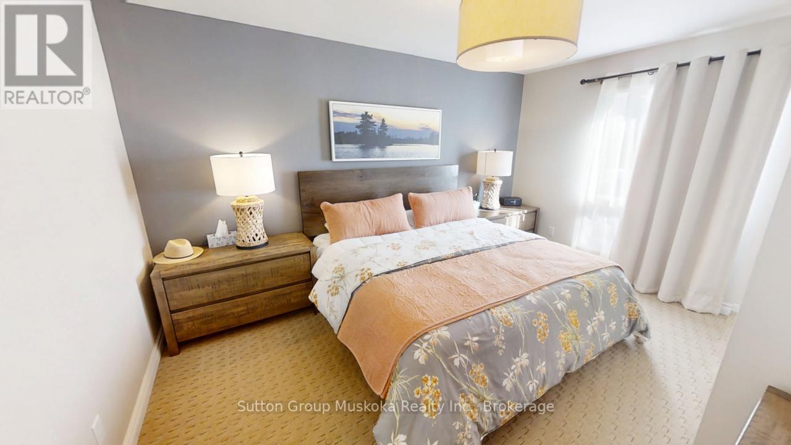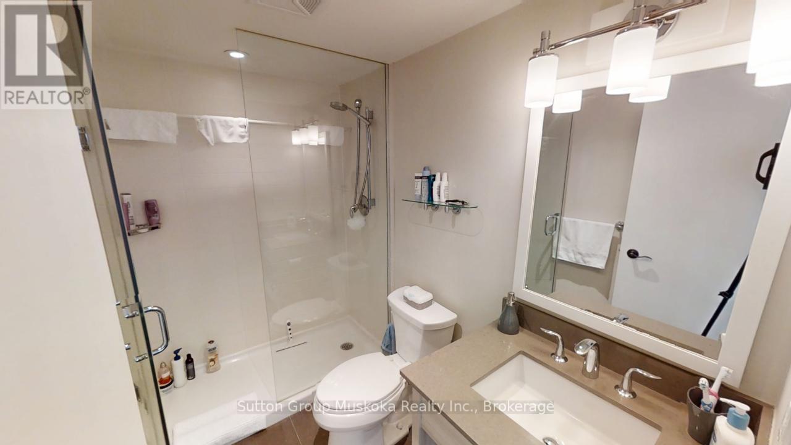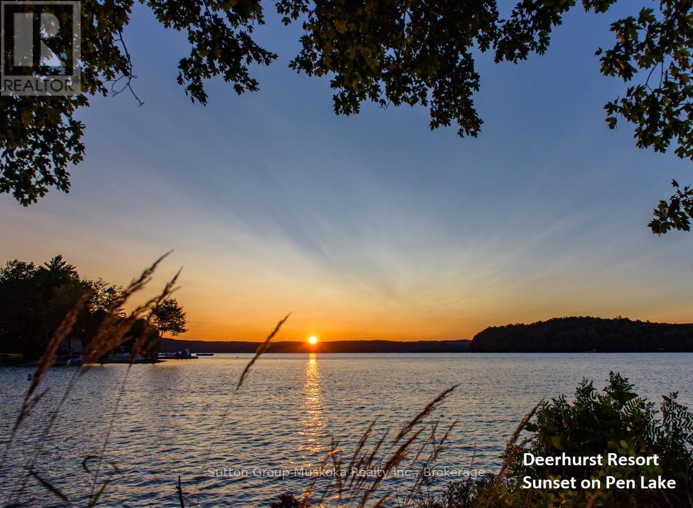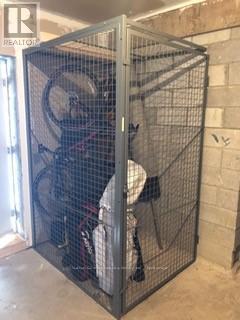
53-303 - 1235 DEERHURST DRIVE
Huntsville, Ontario P1H2E8
$264,900
Address
Street Address
53-303 - 1235 DEERHURST DRIVE
City
Huntsville
Province
Ontario
Postal Code
P1H2E8
Country
Canada
Days on Market
5 days
Property Features
Bathroom Total
1
Bedrooms Above Ground
1
Bedrooms Total
1
Property Description
Top floor condominium located in the Summit Lodge complex at Deerhurst Resort. This unit is in immaculate condition and not on the resort rental program which means it can be kept for personal use or placed on the rental program with Deerhurst. Unit is offered fully furnished with upgrades. The living room includes two couches with one being a pull out, a natural gas fireplace for those cool nights, newer large flat screen TV, kitchen, bathroom with walk-in glassed shower and more. The master bedroom offers a king-sized bed, newer dressers and TV. Enjoy a sunny afternoon on your private balcony with a western exposure overlooking the forest and golf course. As a bonus the unit includes a separate storage locker in the complex's basement. This would make the perfect cottage or home. HST does not apply to the sale. Owner has paid the $40,000 special assessment for the exterior renovation of the building which will include new siding, decks and more. Call for more details. Enjoy the resort lifestyle! Live, vacation and invest in Canada! (id:58834)
Property Details
Location Description
Canal and Hwy 60
Price
264900.00
ID
X12130487
Structure
Tennis Court, Deck
Features
Wooded area, Balcony, Level, Laundry- Coin operated
Transaction Type
For sale
Water Front Type
Waterfront
Listing ID
28273149
Ownership Type
Condominium/Strata
Property Type
Single Family
Building
Bathroom Total
1
Bedrooms Above Ground
1
Bedrooms Total
1
Cooling Type
Central air conditioning
Exterior Finish
Wood
Heating Fuel
Natural gas
Heating Type
Forced air
Size Interior
500 - 599 sqft
Type
Apartment
Room
| Type | Level | Dimension |
|---|---|---|
| Living room | Main level | 4.54 m x 5.21 m |
| Kitchen | Main level | 2.4 m x 1.21 m |
| Bedroom | Main level | 3.51 m x 4.43 m |
| Foyer | Main level | 2.14 m x 2.9 m |
| Bathroom | Main level | 1.49 m x 2.41 m |
Land
Access Type
Year-round access, Private Docking
Acreage
false
Landscape Features
Landscaped
To request a showing, enter the following information and click Send. We will contact you as soon as we are able to confirm your request!

This REALTOR.ca listing content is owned and licensed by REALTOR® members of The Canadian Real Estate Association.

