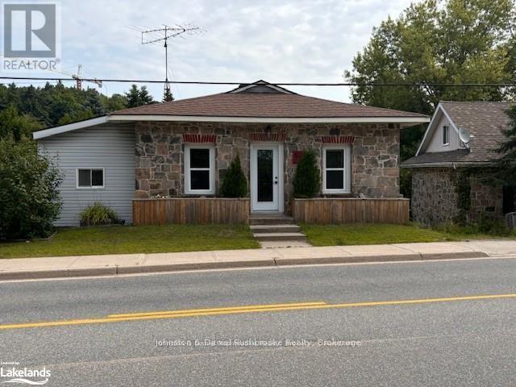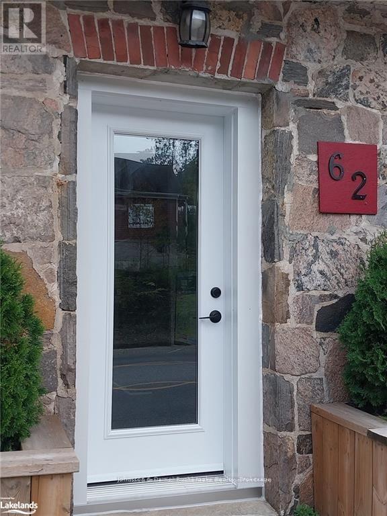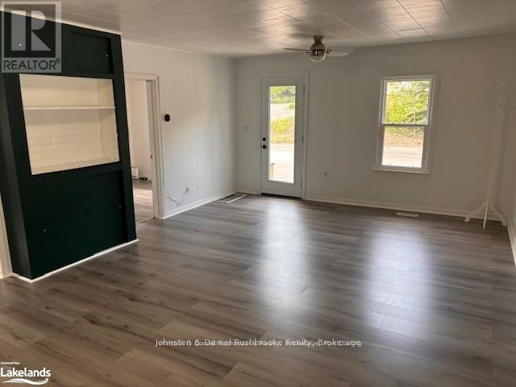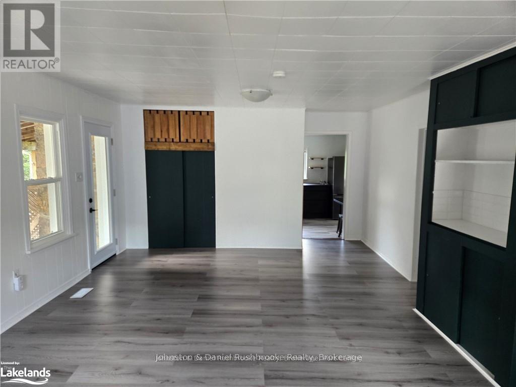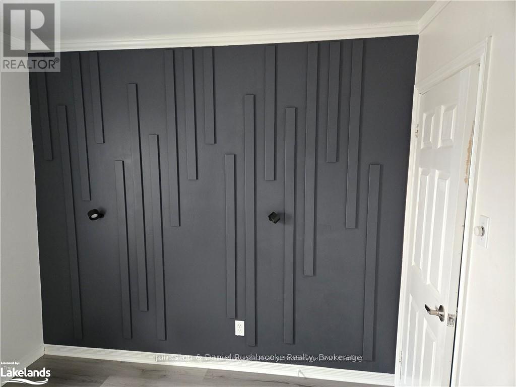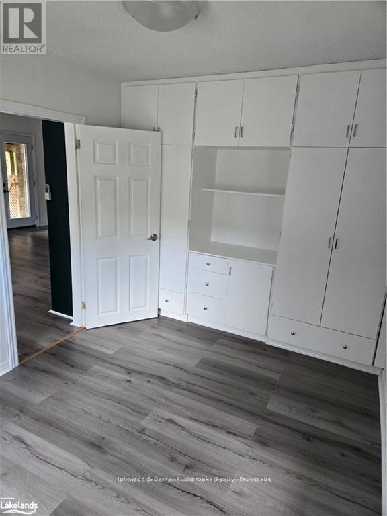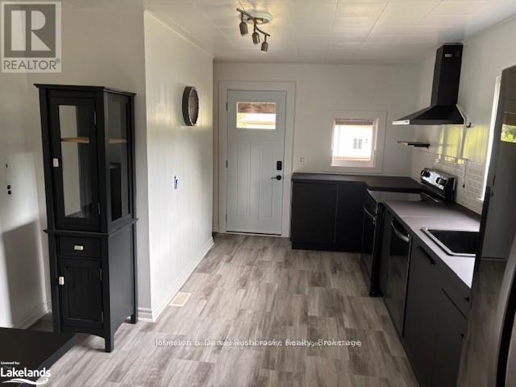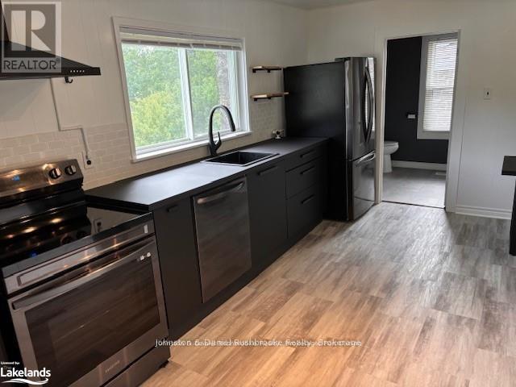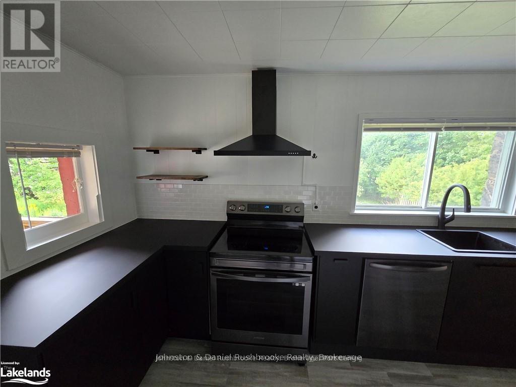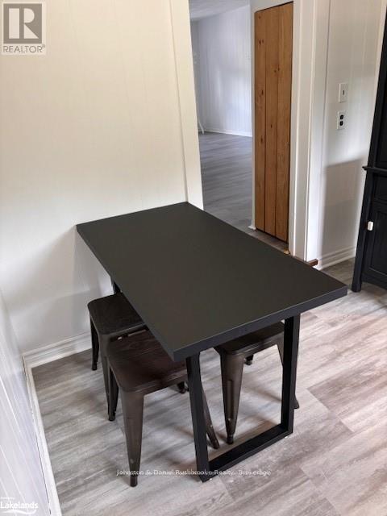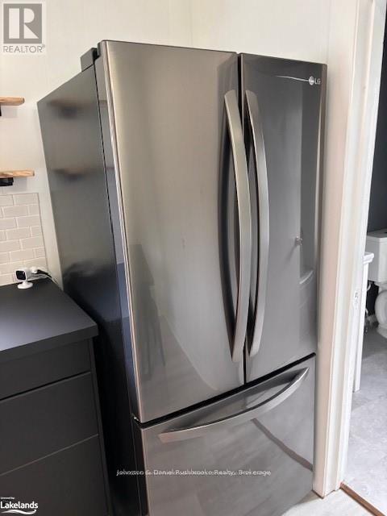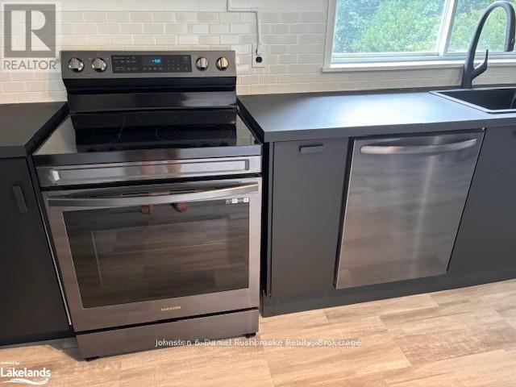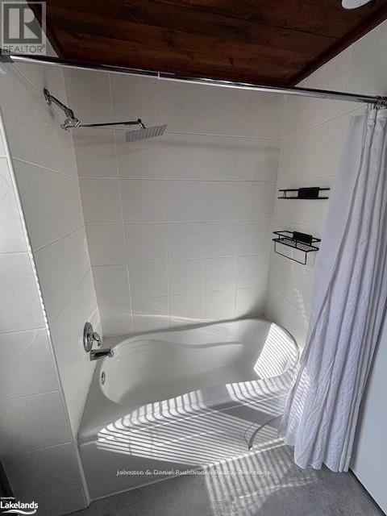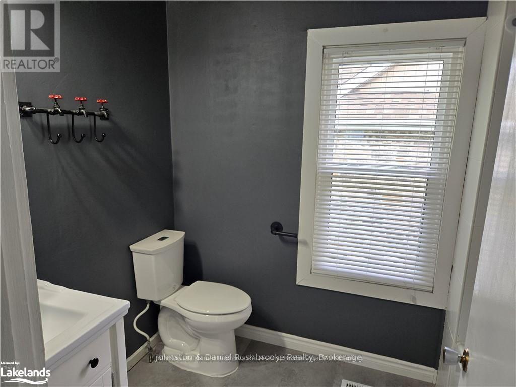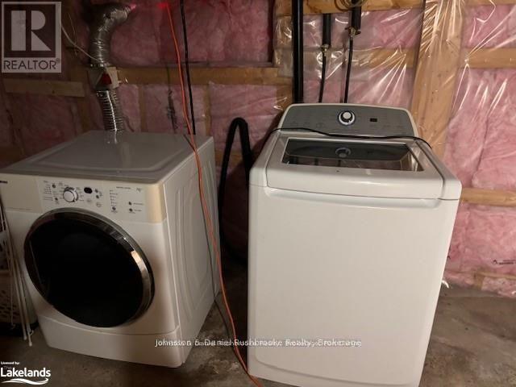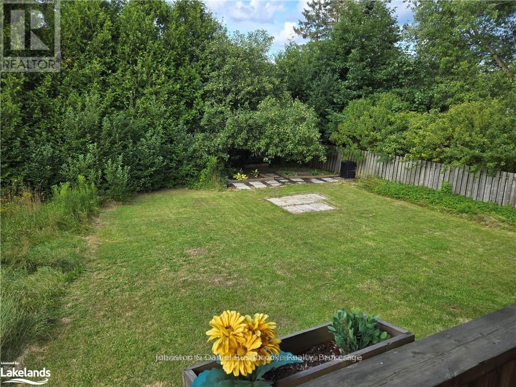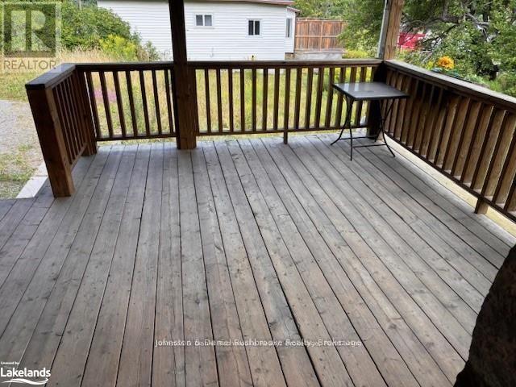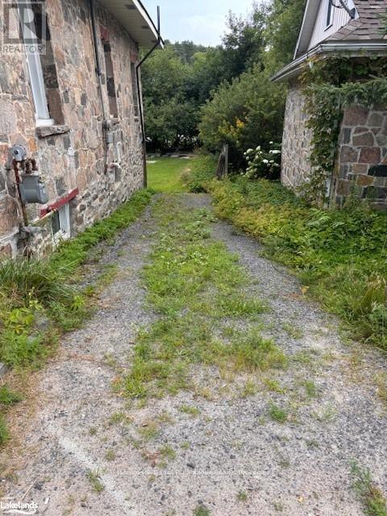
62 WEST ROAD W
Huntsville, Ontario P1H0A2
$0
Address
Street Address
62 WEST ROAD W
City
Huntsville
Province
Ontario
Postal Code
P1H0A2
Country
Canada
Days on Market
2 days
Property Features
Bathroom Total
1
Bedrooms Above Ground
2
Bedrooms Total
2
Property Description
Come see this lovely stone wrapped in-town bungalow conveniently located within walking distance to local schools, excellent shopping, and amazing dining options nearby to explore year round. Updated, move in ready 2 bedroom home offers 982 square feet of living space with bright kitchen accessed from the side entry covered porch with perfect eat in breakfast nook, open dining and living room with beautiful and durable flooring, front and side entrance for guests to come in and two great bedrooms. Full, unfinished basement offers laundry area and tons of storage space for seasonal items, with walkout main door access to the backyard. Private driveway parking for two vehicles, and a great backyard space to utilize. Some recent upgrades include: all new windows and doors, brand new kitchen, updated bathroom, new flooring, high efficiency furnace (2022), new dishwasher, new washer, smart thermostat and freshly painted throughout. A great option for a young couple starting out, low maintenance home with full municipal services, take advantage of this superb locale with endless activities at your fingertips. (id:58834)
Property Details
Location Description
Cross Streets: Iris. ** Directions: Highway 11 N to exit #221 towards Ravenscliffe Road, right on West Road, continue straight to #62 on the left.
Price
0.00
ID
X12469179
Features
Carpet Free
Transaction Type
For rent
Listing ID
29004154
Ownership Type
Freehold
Property Type
Single Family
Building
Bathroom Total
1
Bedrooms Above Ground
2
Bedrooms Total
2
Architectural Style
Bungalow
Basement Type
Full
Exterior Finish
Stone
Heating Fuel
Propane
Heating Type
Forced air
Size Interior
700 - 1100 sqft
Type
House
Utility Water
Municipal water
Room
| Type | Level | Dimension |
|---|---|---|
| Bathroom | Ground level | 1.82 m x 2.7 m |
| Kitchen | Ground level | 4.87 m x 3.35 m |
| Bedroom | Ground level | 2.43 m x 3 m |
| Bedroom 2 | Ground level | 2.43 m x 2.74 m |
| Dining room | Ground level | 4.26 m x 3.96 m |
| Living room | Ground level | 4.26 m x 2.74 m |
Land
Acreage
false
Sewer
Sanitary sewer
To request a showing, enter the following information and click Send. We will contact you as soon as we are able to confirm your request!

This REALTOR.ca listing content is owned and licensed by REALTOR® members of The Canadian Real Estate Association.

