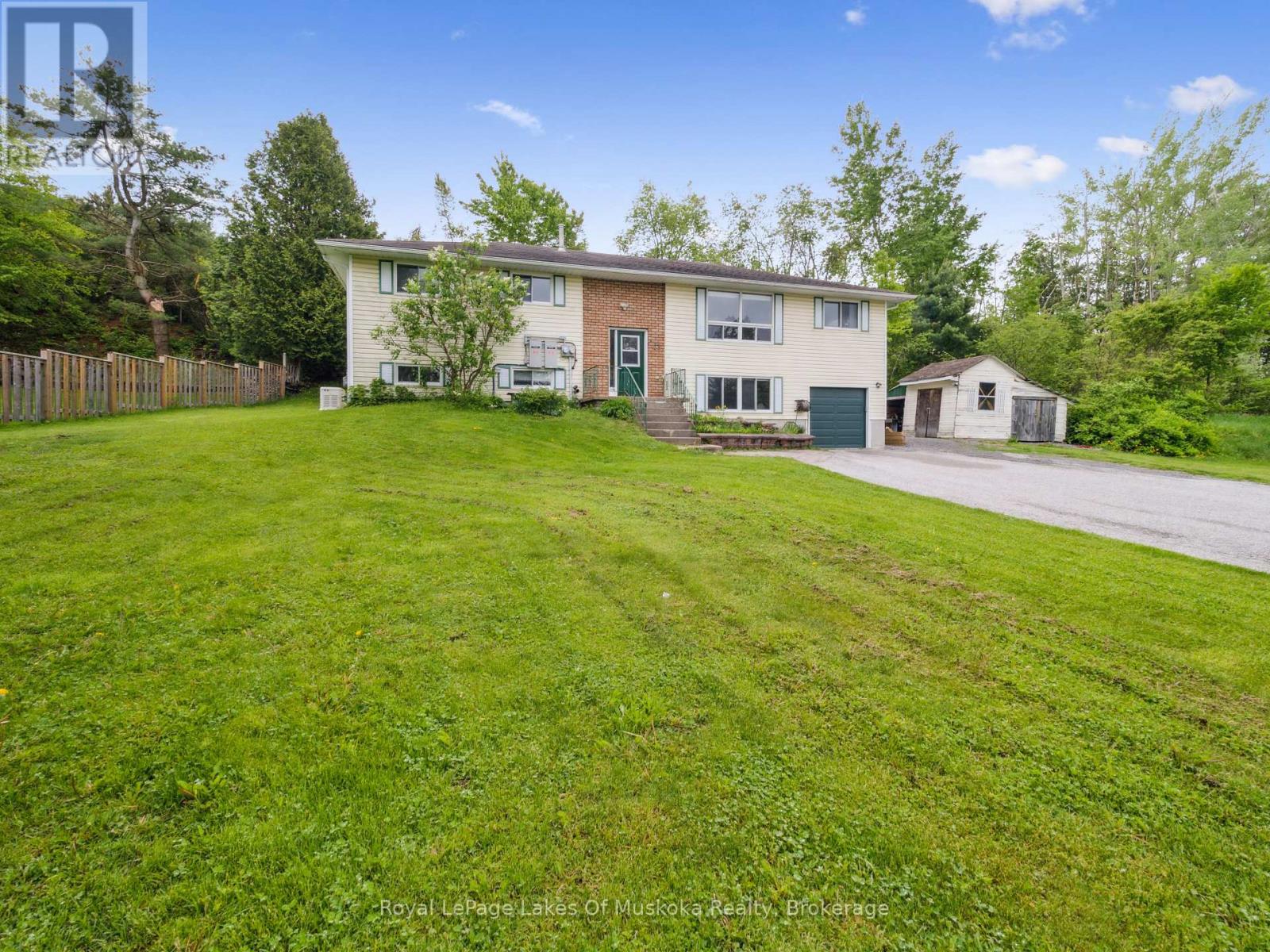
63 BEAUMONT DRIVE
Bracebridge, Ontario P1L1X2
$749,000
Address
Street Address
63 BEAUMONT DRIVE
City
Bracebridge
Province
Ontario
Postal Code
P1L1X2
Country
Canada
Days on Market
48 days
Property Features
Bathroom Total
3
Bedrooms Above Ground
3
Bedrooms Total
5
Property Description
2 HOMES IN 1!! ***Spacious Family Home with Income Potential & Prime Park Access! Discover the perfect blend of comfort, convenience, and investment at this incredible Bracebridge property! The 1490 sq ft main floor offers generous living with a separate kitchen, inviting living room, and separate dining room. Three bedrooms, all with double closets, and 1.5 baths provide ample space for the whole family. Relax in the large family room featuring durable vinyl/laminate plank flooring, or step out from the back hallway onto your private back deck ideal for entertaining or quiet enjoyment. Downstairs, a legal 962 sq ft, 2-bedroom apartment presents a fantastic mortgage helper or in-law suite. This bright unit boasts an eat-in kitchen, a welcoming living room with large windows, a modernized 3-piece bathroom, and direct access to the built-in, insulated garage with its own outside entry. Situated on a sprawling 94x205 lot (nearly 1/2 acre!), this property offers good privacy. Even better, the neighbouring lot is owned by the Town, providing direct and unparalleled access to Kerr Park! Enjoy dog parks, pickleball and tennis courts, and the scenic Kerr Park/Trans Canada Trails right at your doorstep. Comfort is key with a forced-air gas furnace for the main floor and auxiliary electric baseboards in the apartment (separate hydro meters). Both units share a convenient Generac generator, front split entry, and a basement laundry room with furnace and storage. A stair-lift ensures easy access to both floors and can be removed if not needed. Location is everything! You're just a 3-minute drive to downtown Bracebridge, groceries, and diverse dining options. Beautiful Kirby's Beach and Playground on Lake Muskoka are only a 7-minute drive away. Plus, enjoy a <10-minute walk to a fantastic Muskoka River swim spot (187 Holditch) and public transportation (The Burger Shop).Don't miss this unique opportunity to own a versatile home in a prime Bracebridge location! (id:58834)
Property Details
Location Description
Beaumont/Ecclestone/Wellington
Price
749000.00
ID
X12184300
Equipment Type
Water Heater - Electric
Structure
Shed
Features
Conservation/green belt, In-Law Suite
Rental Equipment Type
Water Heater - Electric
Transaction Type
For sale
Listing ID
28390696
Ownership Type
Freehold
Property Type
Single Family
Building
Bathroom Total
3
Bedrooms Above Ground
3
Bedrooms Total
5
Architectural Style
Raised bungalow
Basement Type
N/A (Finished)
Exterior Finish
Vinyl siding
Heating Fuel
Natural gas
Heating Type
Forced air
Size Interior
1100 - 1500 sqft
Type
House
Utility Water
Municipal water
Room
| Type | Level | Dimension |
|---|---|---|
| Dining room | Basement | 3.92 m x 3.42 m |
| Bedroom 4 | Basement | 3.98 m x 3.46 m |
| Bedroom 5 | Basement | 3.85 m x 2.9 m |
| Bathroom | Basement | 2.81 m x 2.22 m |
| Laundry room | Basement | 3.81 m x 3.25 m |
| Living room | Basement | 5.38 m x 3.9 m |
| Kitchen | Basement | 2.99 m x 2.92 m |
| Living room | Main level | 4.47 m x 2.23 m |
| Kitchen | Main level | 3.93 m x 2.88 m |
| Dining room | Main level | 3.93 m x 2.73 m |
| Primary Bedroom | Main level | 3.89 m x 3.64 m |
| Bathroom | Main level | 2.27 m x 1.83 m |
| Bedroom 2 | Main level | 2.21 m x 3.13 m |
| Bedroom 3 | Main level | 3.21 m x 2.64 m |
| Bathroom | Main level | 2.54 m x 2.36 m |
Land
Size Total Text
94 x 205 FT|under 1/2 acre
Access Type
Year-round access
Acreage
false
Sewer
Sanitary sewer
SizeIrregular
94 x 205 FT
To request a showing, enter the following information and click Send. We will contact you as soon as we are able to confirm your request!

This REALTOR.ca listing content is owned and licensed by REALTOR® members of The Canadian Real Estate Association.








































