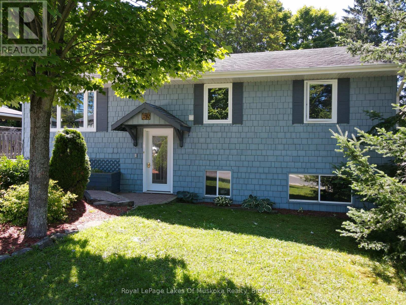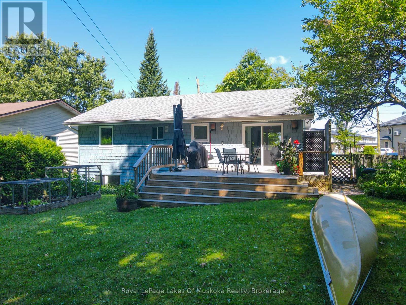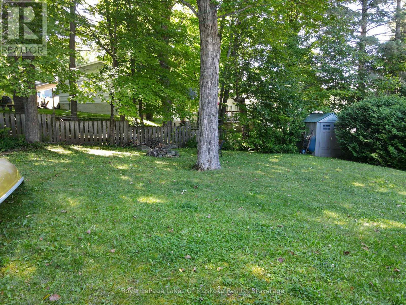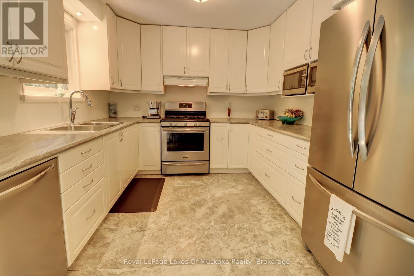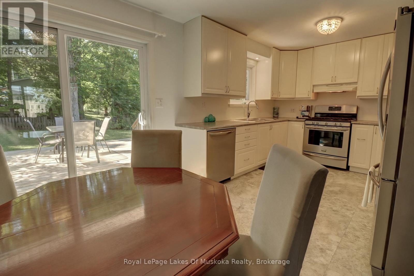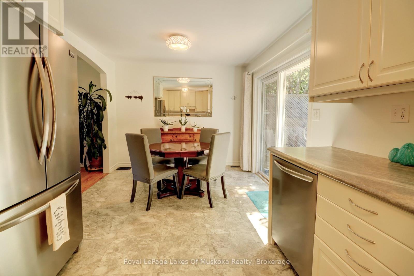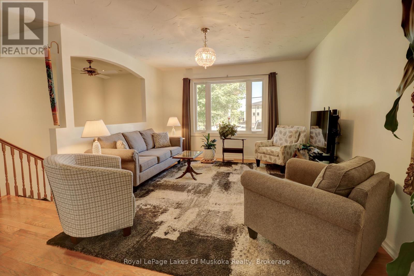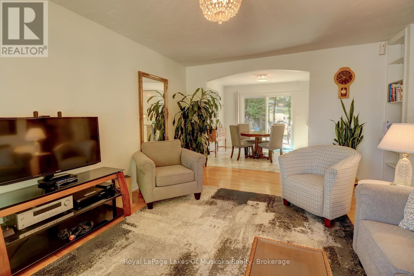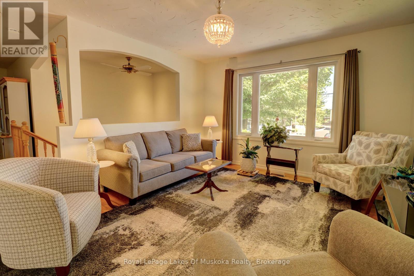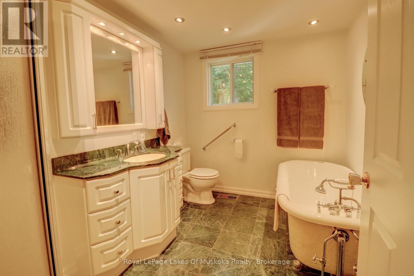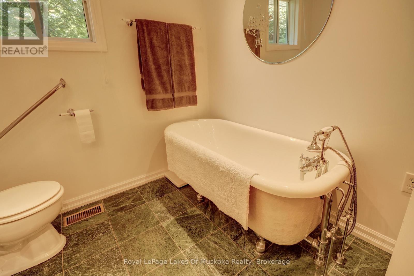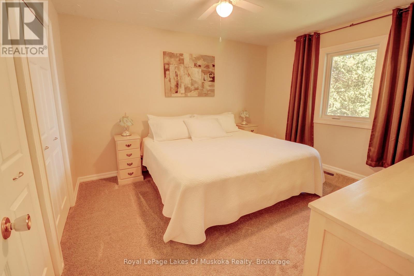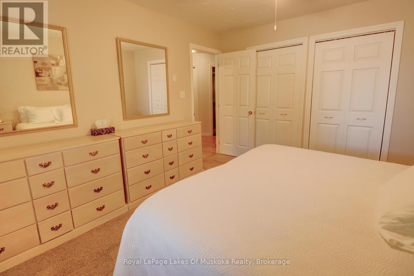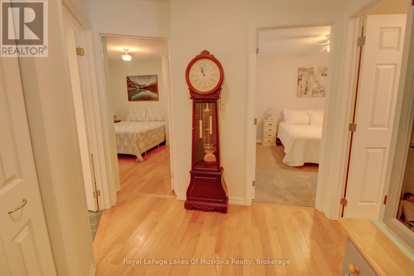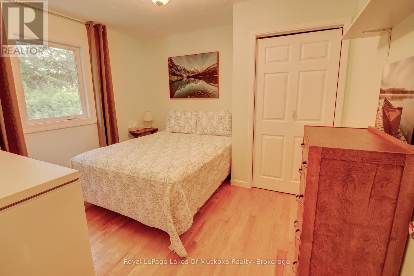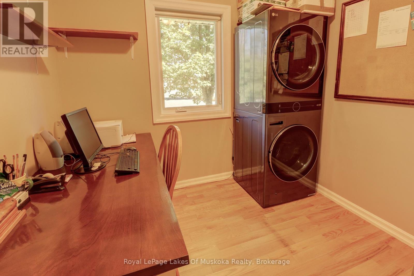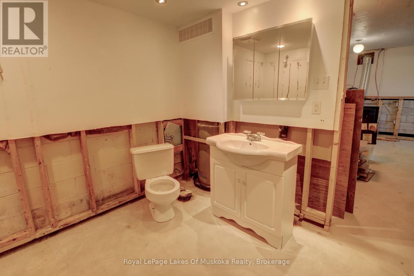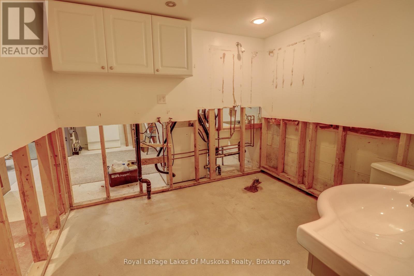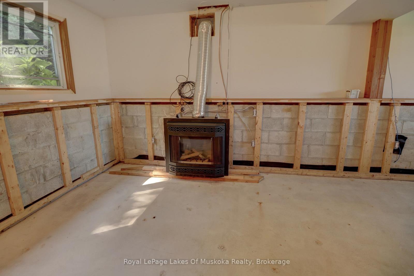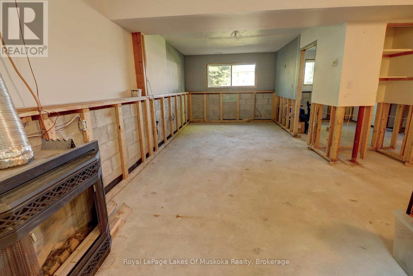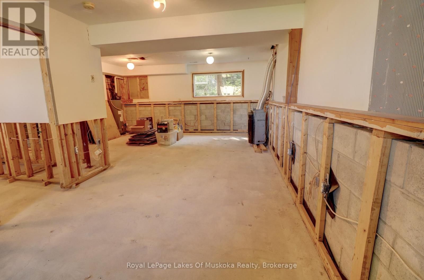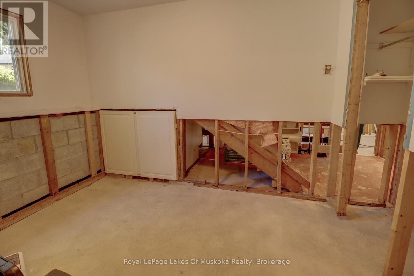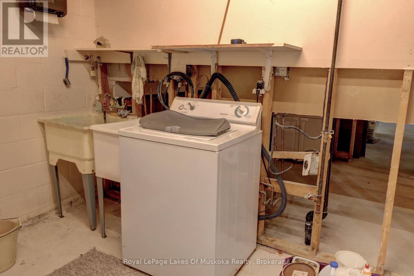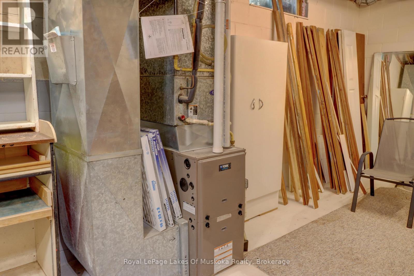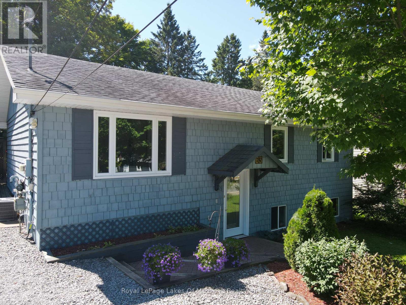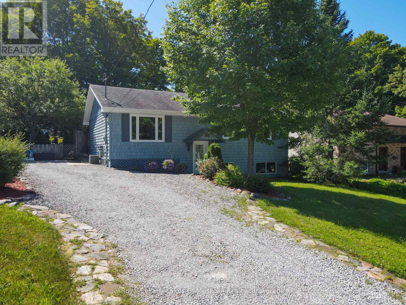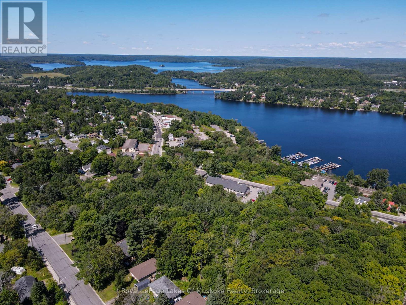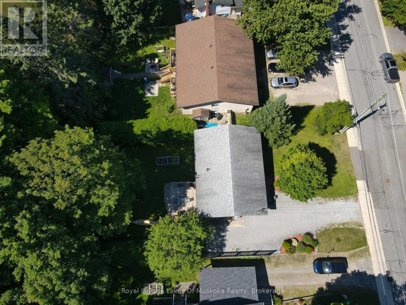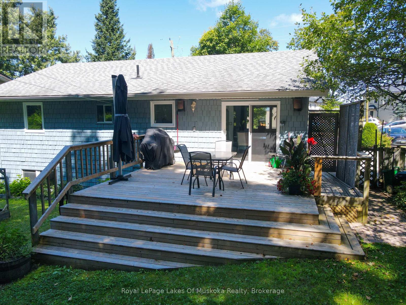
63 FLORENCE STREET W
Huntsville, Ontario P1H1V4
$559,000
Address
Street Address
63 FLORENCE STREET W
City
Huntsville
Province
Ontario
Postal Code
P1H1V4
Country
Canada
Days on Market
2 days
Property Features
Bathroom Total
1
Bedrooms Above Ground
3
Bedrooms Total
4
Property Description
Charming and well maintained 3 + 1 bedroom 2 bath detached in-town home offering a great mix of comfort and convenience. Enjoy the spacious walk-out deck with ramp overlooking a fully fenced backyard - perfect for entertaining or relaxing outdoors. Inside, you'll find beautiful oak hardwood floors, a gas fireplace, and main floor laundry for added ease. The kitchen features a gas stove and is both functional and inviting. Updates include windows and doors replaced within the last 6 years. Additional highlights; gas BBQ hookup, potential for an in-law suite (basement also has separate laundry facilities), and located just minutes from Avery Beach, boat launch and town amenities. A fantastic opportunity for families, retirees, or investors! Basement is unfinished with the potential for a 4th bedroom and 2nd bathroom. (id:58834)
Property Details
Location Description
Cross Streets: Centre Street South. ** Directions: Centre St S to Florence Street to #63 West.
Price
559000.00
ID
X12501694
Structure
Deck, Shed
Features
Level
Transaction Type
For sale
Listing ID
29059159
Ownership Type
Freehold
Property Type
Single Family
Building
Bathroom Total
1
Bedrooms Above Ground
3
Bedrooms Total
4
Architectural Style
Raised bungalow
Basement Type
N/A (Unfinished)
Cooling Type
Central air conditioning
Exterior Finish
Wood
Heating Fuel
Natural gas
Heating Type
Forced air
Size Interior
1100 - 1500 sqft
Type
House
Utility Water
Municipal water
Room
| Type | Level | Dimension |
|---|---|---|
| Bedroom 4 | Basement | 3.36 m x 2.63 m |
| Recreational, Games room | Basement | 8.23 m x 3.25 m |
| Bathroom | Basement | 2.75 m x 2.68 m |
| Foyer | Main level | 1.5 m x 1.93 m |
| Kitchen | Main level | 6.08 m x 3.75 m |
| Living room | Main level | 5.07 m x 3.7 m |
| Bedroom | Main level | 2.53 m x 2.84 m |
| Bedroom 2 | Main level | 3.35 m x 3.9 m |
| Bedroom 3 | Main level | 3.36 m x 3.51 m |
| Utility room | Main level | 7.99 m x 3.31 m |
Land
Size Total Text
66 x 130 FT|under 1/2 acre
Acreage
false
Sewer
Sanitary sewer
SizeIrregular
66 x 130 FT
To request a showing, enter the following information and click Send. We will contact you as soon as we are able to confirm your request!

This REALTOR.ca listing content is owned and licensed by REALTOR® members of The Canadian Real Estate Association.

