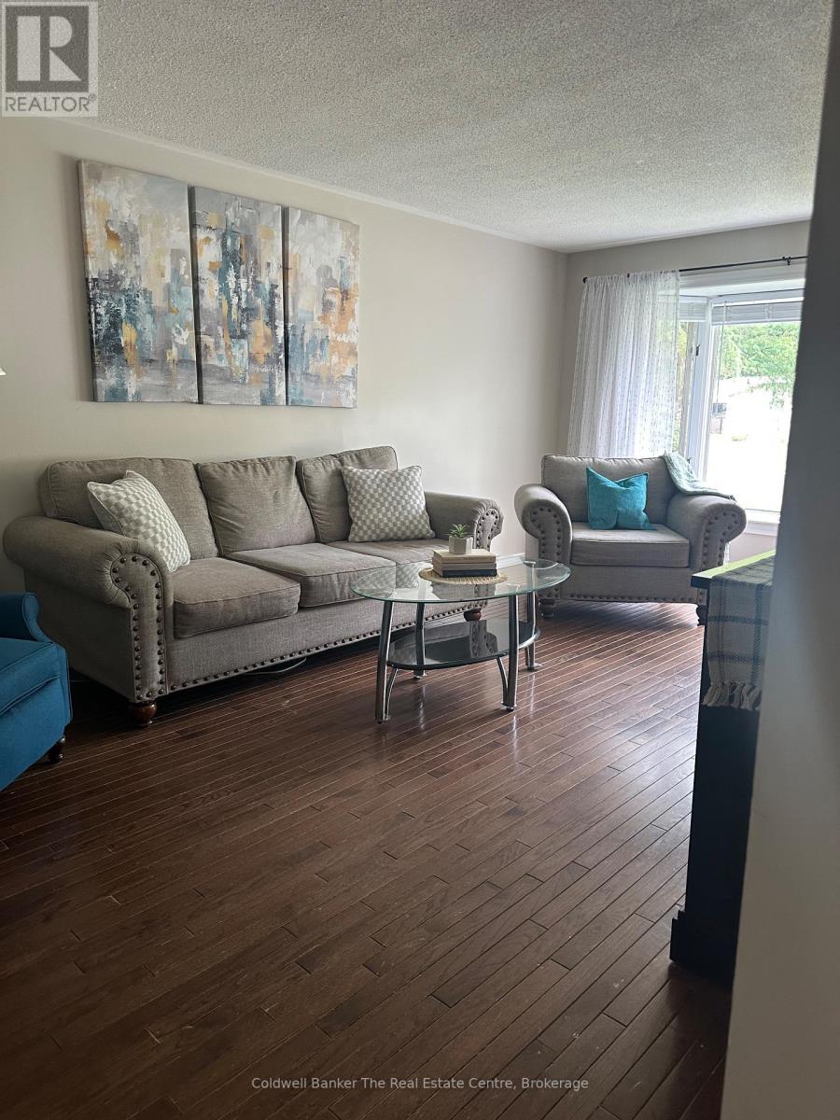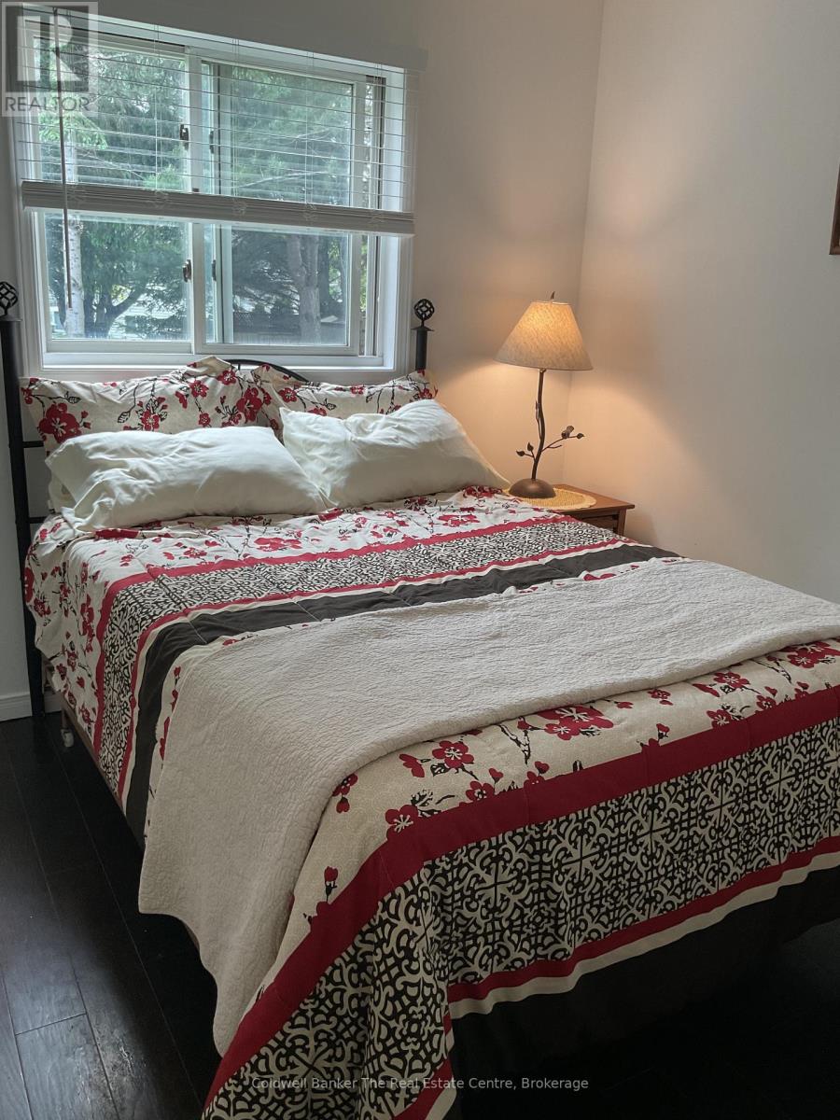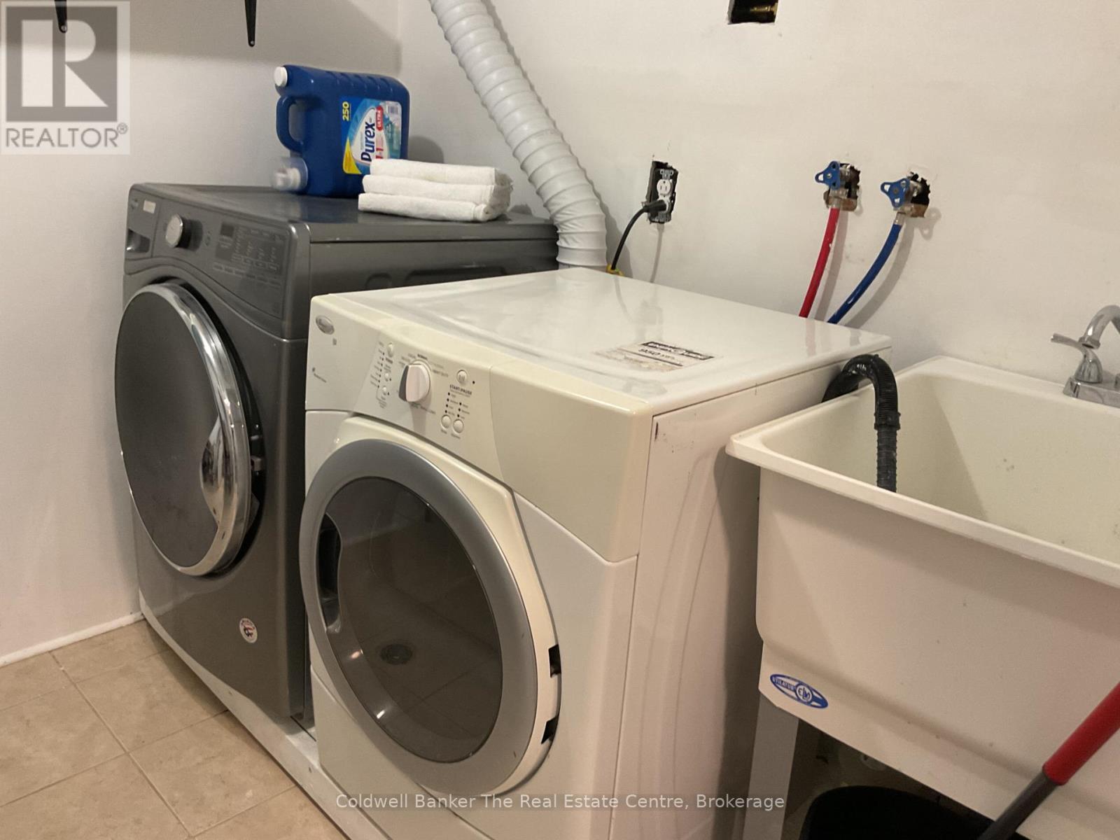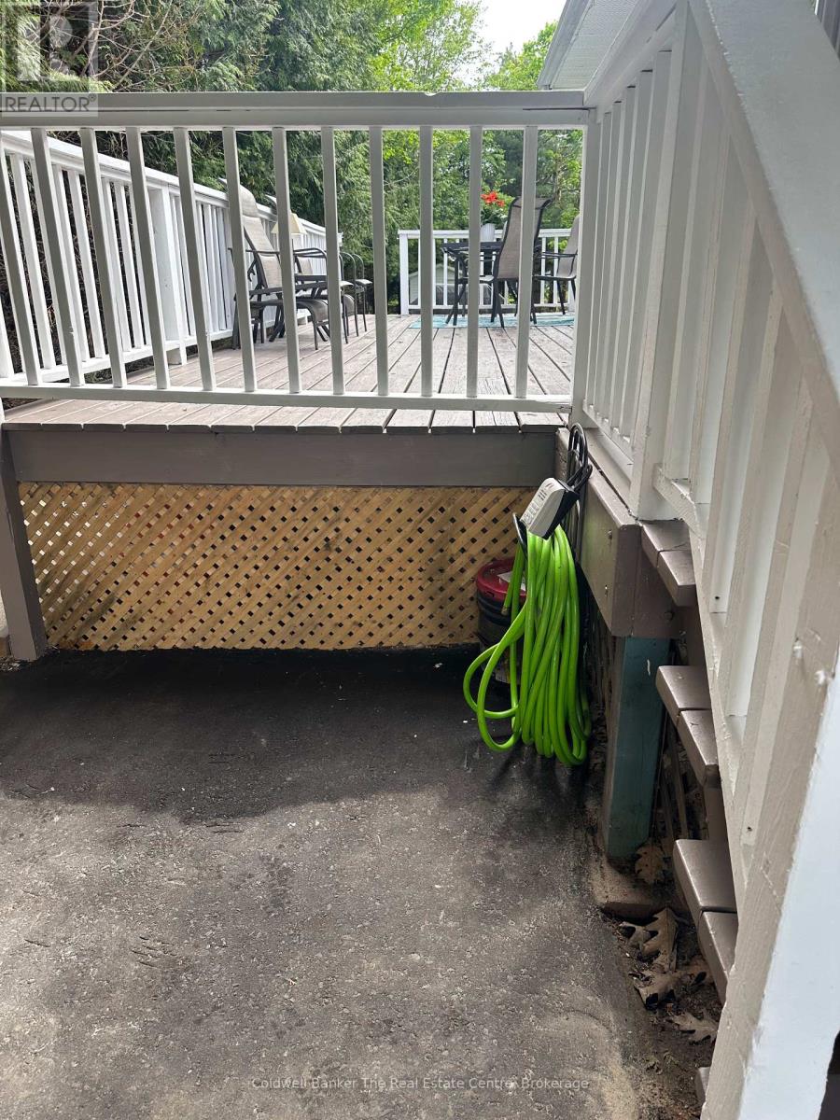
64 TAMARACK TRAIL
Bracebridge, Ontario P1L1Z1
$569,900
Address
Street Address
64 TAMARACK TRAIL
City
Bracebridge
Province
Ontario
Postal Code
P1L1Z1
Country
Canada
Days on Market
46 days
Property Features
Bathroom Total
2
Bedrooms Above Ground
3
Bedrooms Total
3
Property Description
Charming & Updated Home in the Heart of Bracebridge! Welcome to this beautifully maintained and thoughtfully updated 3-bedroom, 2 bathroom home, perfectly located in Bracebridge. With a den, private office, and multiple living spaces, this home offers exceptional flexibility for families, remote professionals, or those seeking room to grow. Step inside to find a modern kitchen with sleek finishes and ample cabinetry, seamlessly flowing into the dining area. A patio door leads directly from the kitchen to a spacious deck, perfect for outdoor dining and entertaining. The renovated bathroom features stylish fixtures and a fresh, contemporary design. Enjoy multiple living zones with both a cozy living room and a separate family room, ideal for movie nights, kids play space, or quiet relaxation. The home also boasts a dedicated laundry room, an exercise area, and a versatile den that could serve as a guest room, craft space, or hobby room. Outside, you will find a private yard, a shed for extra storage, and a covered carport. Whether you're relaxing on the deck or enjoying a summer barbecue, this home has everything you need for comfortable, convenient living. Don't miss this opportunity to own a stylish, move-in-ready home in beautiful Bracebridge. Book your showing today! (id:58834)
Property Details
Location Description
Balls Drive and Tamarack Trail
Price
569900.00
ID
X12184912
Equipment Type
Water Heater - Gas
Structure
Deck, Shed
Features
Flat site, Level, Sump Pump
Rental Equipment Type
Water Heater - Gas
Transaction Type
For sale
Listing ID
28391994
Ownership Type
Freehold
Property Type
Single Family
Building
Bathroom Total
2
Bedrooms Above Ground
3
Bedrooms Total
3
Architectural Style
Raised bungalow
Basement Type
N/A (Finished)
Cooling Type
Central air conditioning
Exterior Finish
Vinyl siding
Heating Fuel
Natural gas
Heating Type
Forced air
Size Interior
700 - 1100 sqft
Type
House
Utility Water
Municipal water
Room
| Type | Level | Dimension |
|---|---|---|
| Bathroom | Basement | 2.14 m x 3.23 m |
| Office | Basement | 2.86 m x 2.66 m |
| Family room | Basement | 5.89 m x 3.78 m |
| Den | Basement | 2.66 m x 2.43 m |
| Exercise room | Basement | 4.06 m x 4.32 m |
| Laundry room | Basement | 2.59 m x 1.77 m |
| Kitchen | Main level | 7.06 m x 3.48 m |
| Living room | Main level | 5.54 m x 3.45 m |
| Primary Bedroom | Main level | 3.78 m x 3.43 m |
| Bedroom 2 | Main level | 3.28 m x 2.8 m |
| Bedroom 3 | Main level | 3.01 m x 2.48 m |
| Bathroom | Main level | 3.32 m x 1.44 m |
Land
Size Total Text
60.1 x 144.6 FT
Acreage
false
Sewer
Sanitary sewer
SizeIrregular
60.1 x 144.6 FT
To request a showing, enter the following information and click Send. We will contact you as soon as we are able to confirm your request!

This REALTOR.ca listing content is owned and licensed by REALTOR® members of The Canadian Real Estate Association.


























