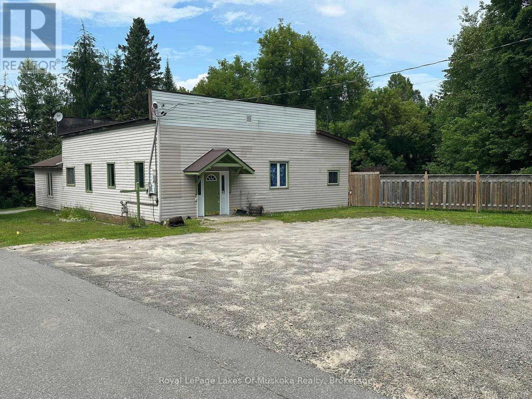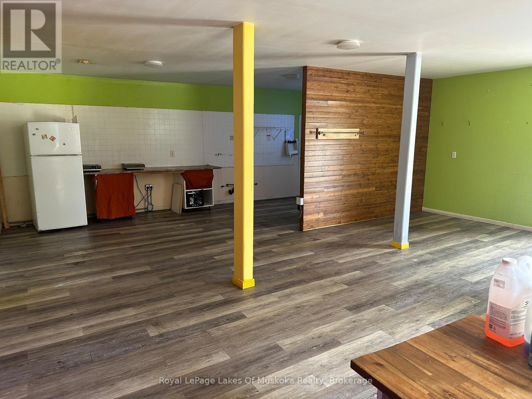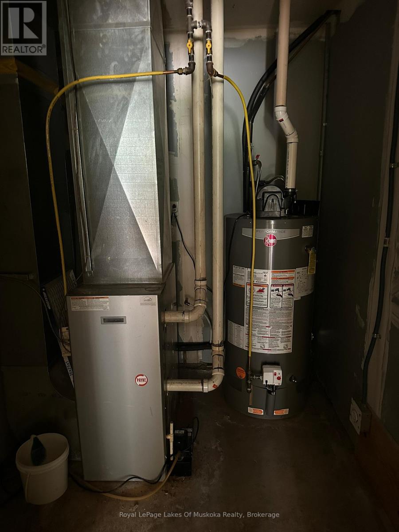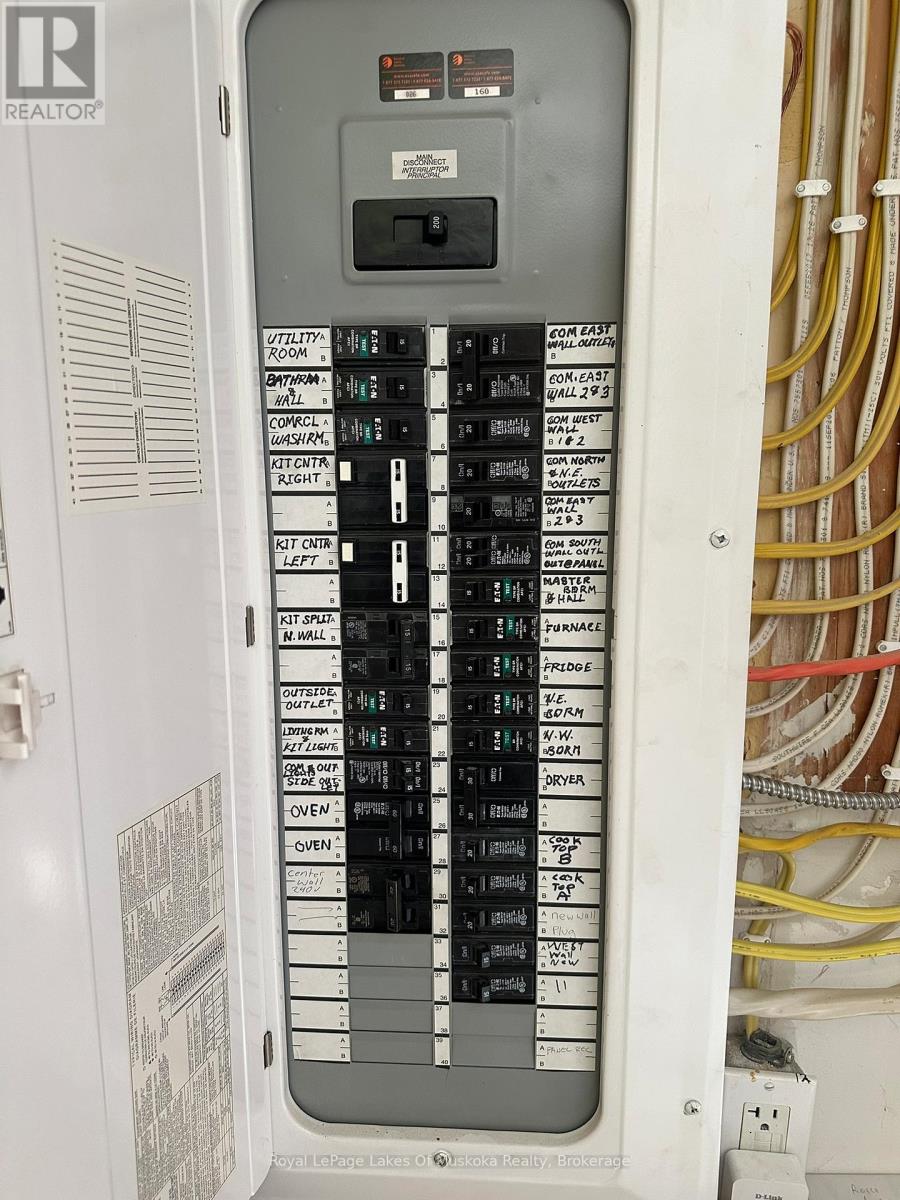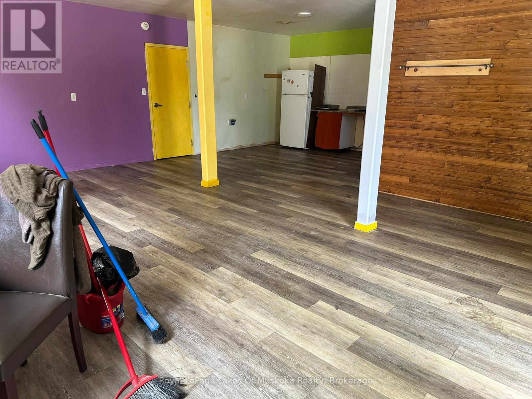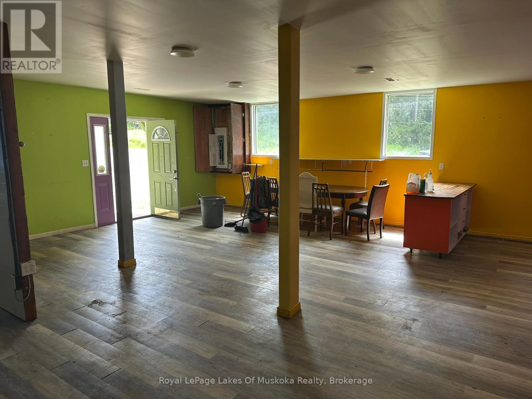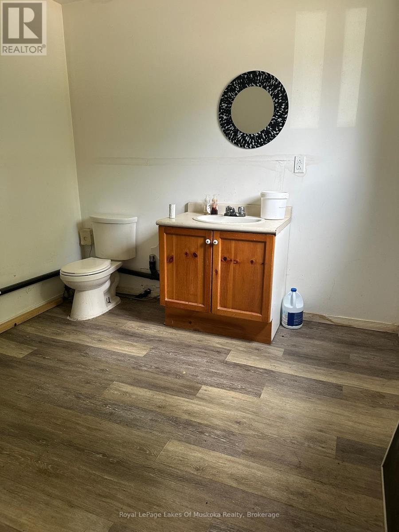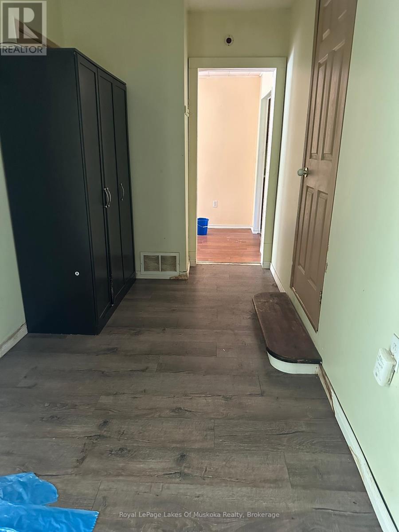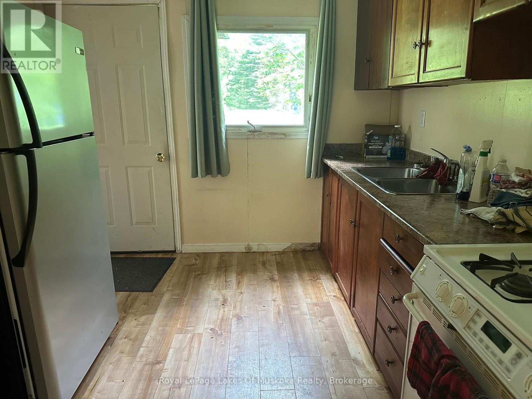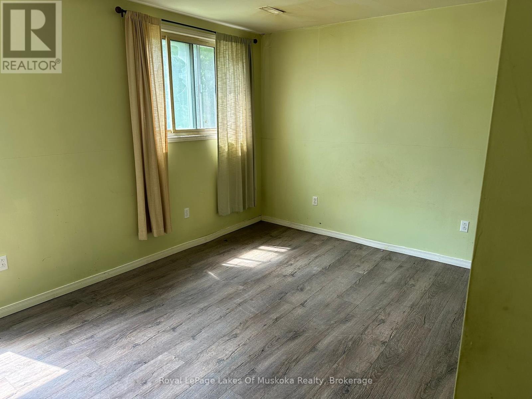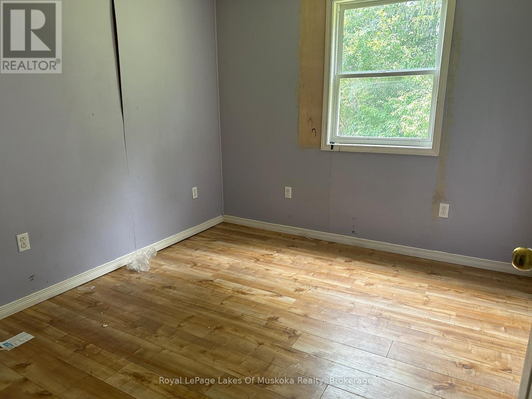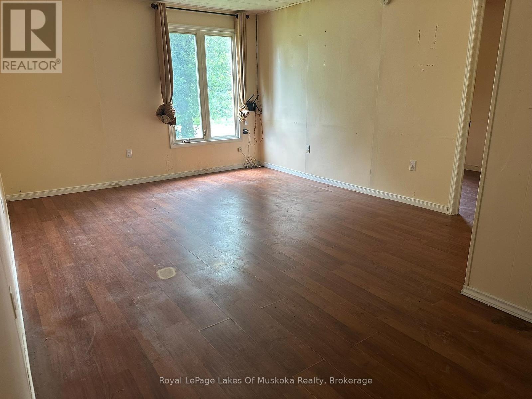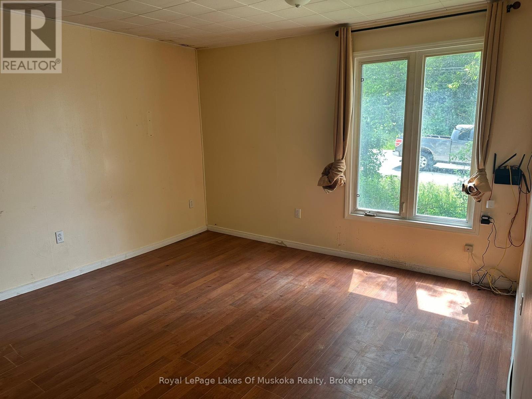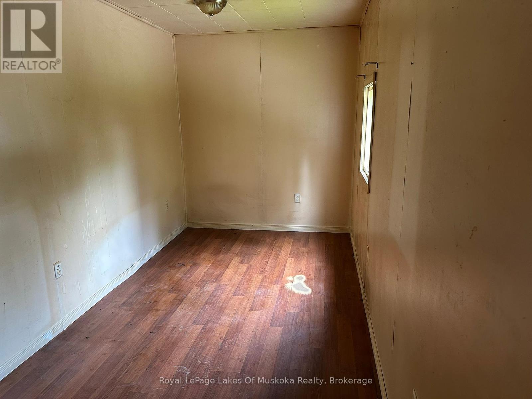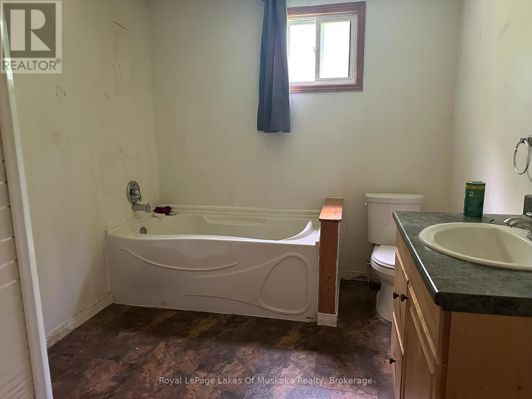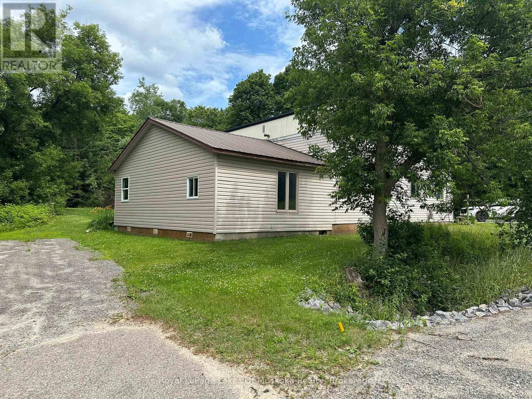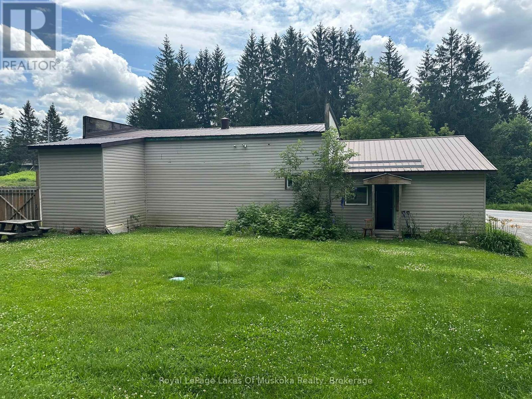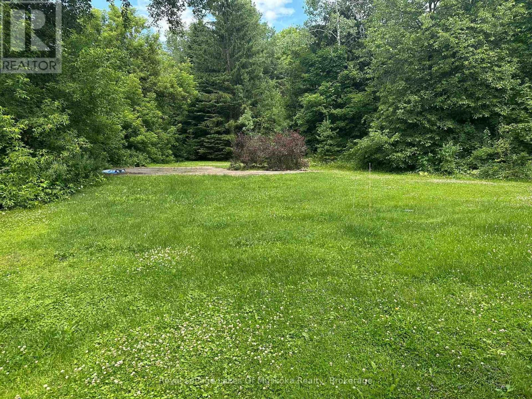
76 ONTARIO STREET
Burk's Falls, Ontario P0A1C0
$259,000
Address
Street Address
76 ONTARIO STREET
City
Burk's Falls
Province
Ontario
Postal Code
P0A1C0
Country
Canada
Days on Market
52 days
Property Features
Bathroom Total
2
Bedrooms Above Ground
2
Bedrooms Total
2
Property Description
Versatile and highly visible commercial and residential space located on the busy main thoroughfare into and out of the up and coming village of Burk's Falls. Located at the busy south end of town this property currently hosts a two bedroom apartment and commercial space with separate entrance and washroom facility but there are so many options available for this space. The existing commercial space could be converted to another apartment or extra living space for the existing two bedroom apartment. An amazing opportunity for someone to live in the residential space and have their small business in the commercial space. The options are endless with this property which has easy access to highway 11 and a wonderful, good sized rear yard which is flat and great for kids. Walking distance to downtown amenities and schools this property would be great for so many reasons. (id:58834)
Property Details
Location Description
Ontario and First Ave
Price
259000.00
ID
X12275814
Structure
Porch
Features
Level lot, Wooded area, Irregular lot size, Partially cleared, Flat site, Level, Carpet Free
Transaction Type
For sale
Listing ID
28586301
Ownership Type
Freehold
Property Type
Single Family
Building
Bathroom Total
2
Bedrooms Above Ground
2
Bedrooms Total
2
Architectural Style
Bungalow
Basement Type
Crawl space
Exterior Finish
Vinyl siding
Heating Fuel
Natural gas
Heating Type
Forced air
Size Interior
1500 - 2000 sqft
Type
House
Utility Water
Municipal water
Room
| Type | Level | Dimension |
|---|---|---|
| Living room | Main level | 6 m x 3.74 m |
| Kitchen | Main level | 2.92 m x 2.84 m |
| Bedroom | Main level | 3.1 m x 2.96 m |
| Den | Main level | 5.97 m x 2.18 m |
| Bedroom 2 | Main level | 4.48 m x 3.15 m |
| Bathroom | Main level | 2.87 m x 2.46 m |
| Laundry room | Main level | 2.87 m x 2.02 m |
| Other | Main level | 8.8 m x 7.27 m |
| Bathroom | Main level | 2.86 m x 2.83 m |
| Foyer | Main level | 4.12 m x 2.01 m |
Land
Size Total Text
180.7 x 134.3 FT|1/2 - 1.99 acres
Acreage
false
Landscape Features
Landscaped
Sewer
Septic System
SizeIrregular
180.7 x 134.3 FT
To request a showing, enter the following information and click Send. We will contact you as soon as we are able to confirm your request!

This REALTOR.ca listing content is owned and licensed by REALTOR® members of The Canadian Real Estate Association.

