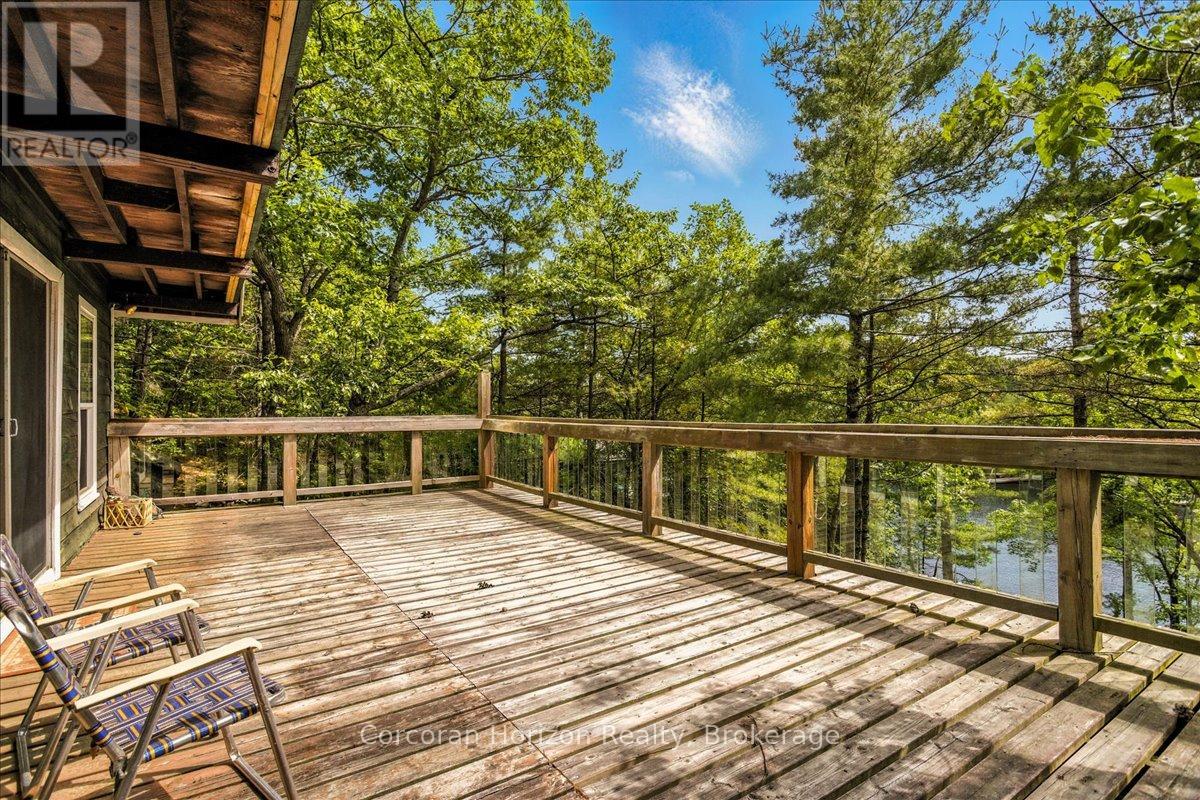
78 TAYLOR ISLAND
Gravenhurst, Ontario P1P1R2
$755,000
Address
Street Address
78 TAYLOR ISLAND
City
Gravenhurst
Province
Ontario
Postal Code
P1P1R2
Country
Canada
Days on Market
3 days
Property Features
Bathroom Total
1
Bedrooms Above Ground
2
Bedrooms Total
2
Property Description
Welcome to 78 Taylor Island on Lake Muskoka! This rare island offering is an excellent opportunity to get onto one of Canada's most iconic and sought-after lakes. With 200 feet of shoreline and 1.4 acres of well-treed land, the property offers privacy, space, and potential for future development or rebuilding. The existing two-storey cottage features a large sundeck perfect for entertaining, a roughed-in fireplace, and a spacious dining and family area ideal for gatherings. Upstairs, you'll find two generous bedrooms, including one with its own private balcony overlooking the lake, a perfect spot for your morning coffee. Just off the updated floating single-slip dock, the sandy-bottom shoreline provides a safe and inviting entry point for swimming. At the end of the dock, the water depth is approximately 12 feet, making it ideal for both docking and diving. Conveniently located only roughly five minutes by boat from Campbell's Landing and Villas Marina, this property is easily accessible while still offering the peaceful experience of island living. Whether you're looking for a summer getaway or dreaming of a new build on Lake Muskoka, 78 Taylor Island is a fantastic starting point for your next chapter. (id:58834)
Property Details
Location Description
Taylor Island
Price
755000.00
ID
X12273911
Structure
Deck, Shed
Features
Wooded area
Transaction Type
For sale
Water Front Type
Island
Listing ID
28582280
Ownership Type
Freehold
Property Type
Single Family
Building
Bathroom Total
1
Bedrooms Above Ground
2
Bedrooms Total
2
Basement Type
Crawl space
Exterior Finish
Wood
Heating Type
Other
Size Interior
1100 - 1500 sqft
Type
House
Utility Water
Lake/River Water Intake
Room
| Type | Level | Dimension |
|---|---|---|
| Bedroom | Second level | 4.58 m x 4.59 m |
| Primary Bedroom | Second level | 4.59 m x 4.52 m |
| Bathroom | Main level | 2.27 m x 2.1 m |
| Dining room | Main level | 2.42 m x 4.24 m |
| Family room | Main level | 4.73 m x 4.54 m |
| Foyer | Main level | 1.42 m x 5.63 m |
| Kitchen | Main level | 2.28 m x 3.72 m |
| Living room | Main level | 3.4 m x 5.53 m |
Land
Size Total Text
200 x 313.7 FT
Access Type
Private Docking, Water access
Acreage
false
Sewer
Septic System
SizeIrregular
200 x 313.7 FT
To request a showing, enter the following information and click Send. We will contact you as soon as we are able to confirm your request!

This REALTOR.ca listing content is owned and licensed by REALTOR® members of The Canadian Real Estate Association.






























