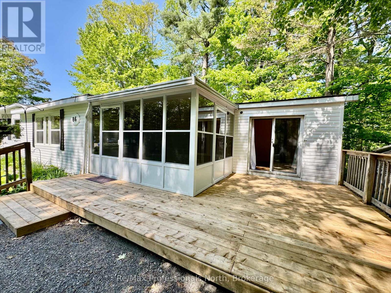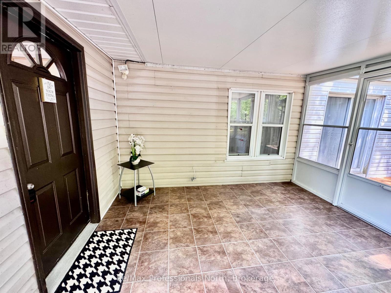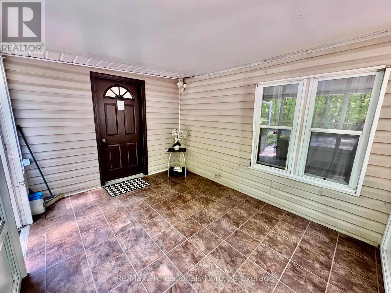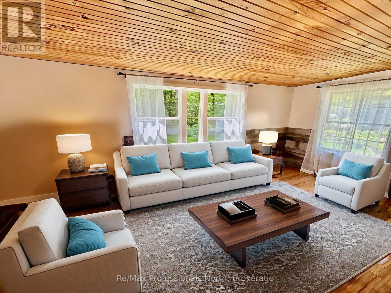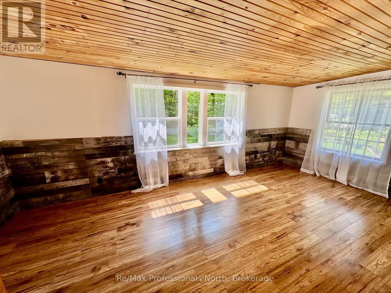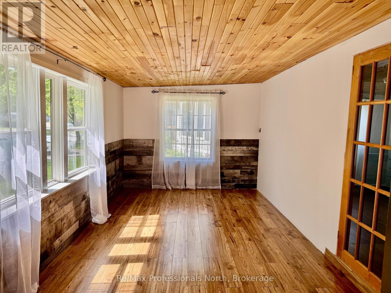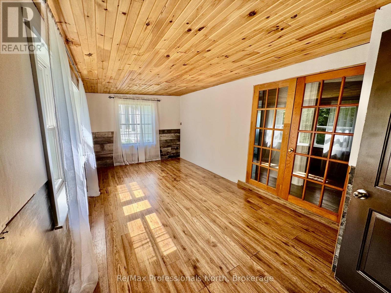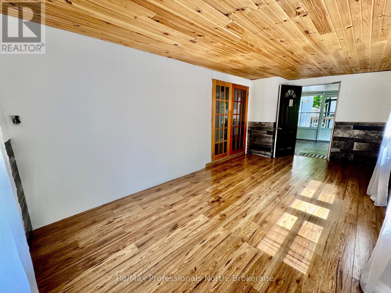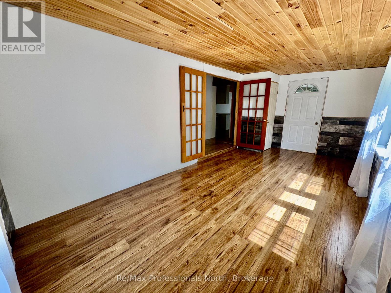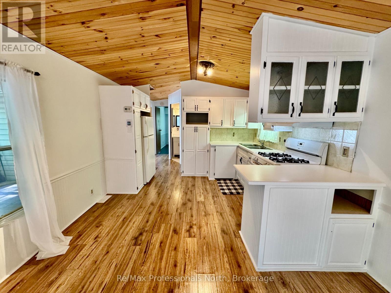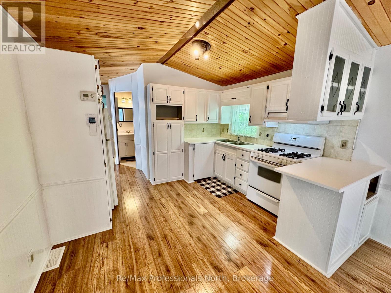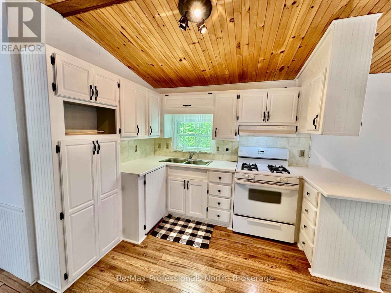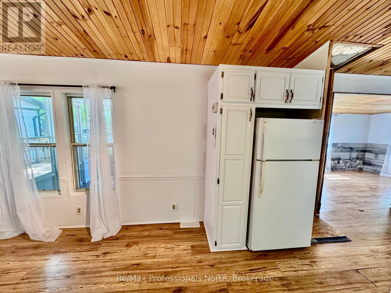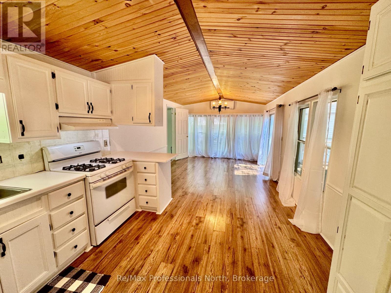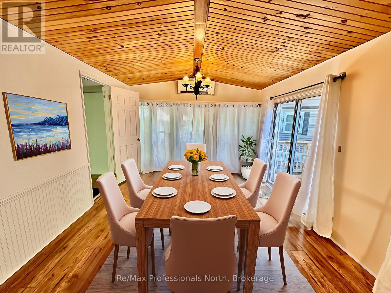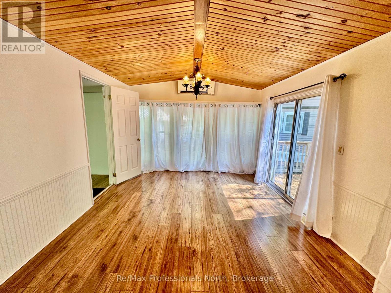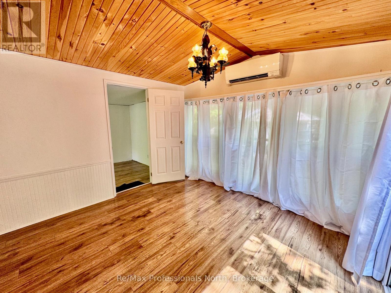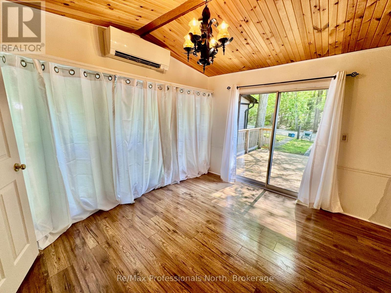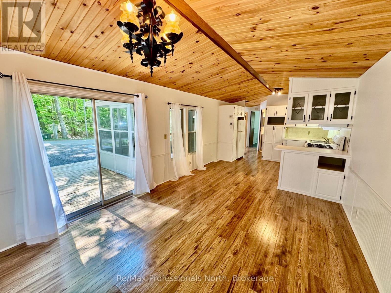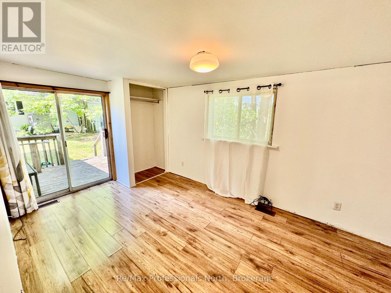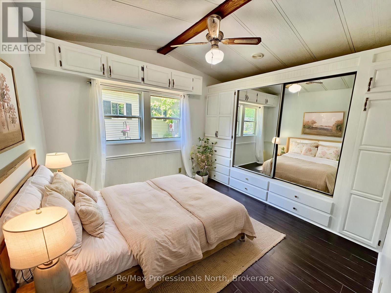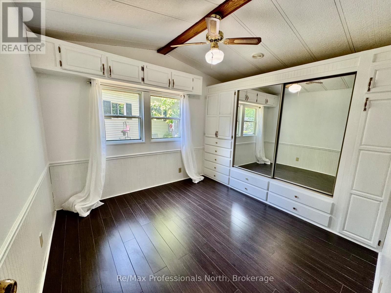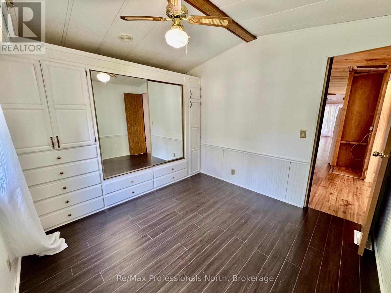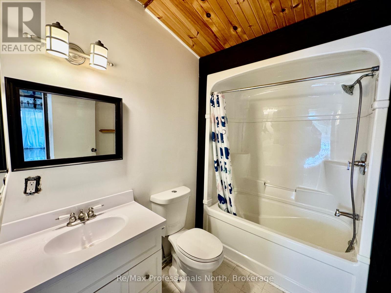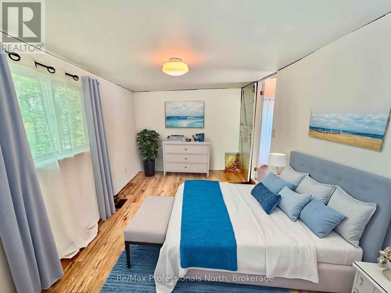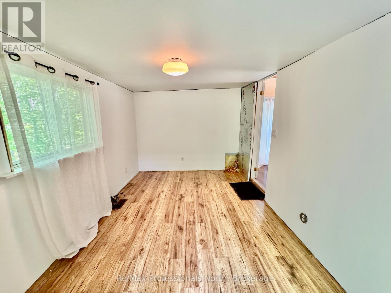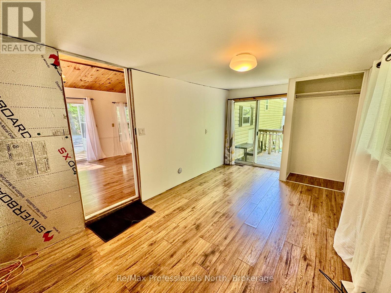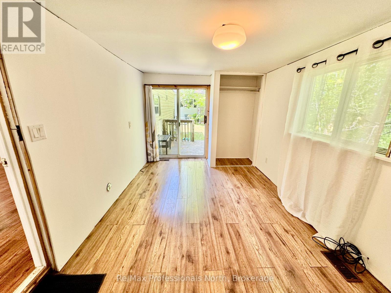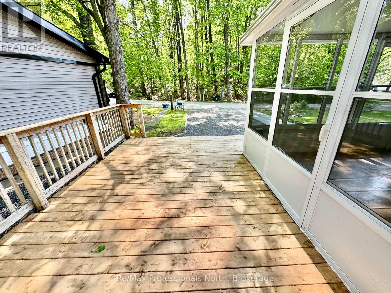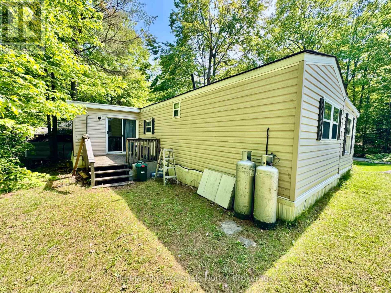
86 - 1007 RACOON ROAD
Gravenhurst, Ontario P1P1R1
$125,000
Address
Street Address
86 - 1007 RACOON ROAD
City
Gravenhurst
Province
Ontario
Postal Code
P1P1R1
Country
Canada
Days on Market
1 day
Property Features
Bathroom Total
1
Bedrooms Above Ground
2
Bedrooms Total
2
Property Description
Welcome to this beautifully updated two-bedroom mobile home, ideally situated just minutes from Gravenhurst in the friendly community of Sunpark Beaver Ridge Estates. This well-maintained 877sqft home features 2 bedrooms, 1 bathroom and recent upgrades including a new main roof, modernized bathroom, stylish tongue-and-groove ceiling, new flooring throughout, and an energy-efficient heat pump providing year-round comfort without the cost of traditional HVAC systems. Enjoy the added living space with a fully enclosed aluminum sunporch and a generous deck, perfect for relaxing or entertaining. The community offers a wide range of amenities, including an outdoor pool with BBQ area, horseshoe pits, laundry facilities, scenic walking trails, a tranquil pond with a firepit, and a clubhouse complete with a kitchen and billiards room free for residents to use and available for private events. Social activities such as potluck dinners and coffee hours foster a welcoming neighborhood atmosphere. The park also offers affordable boat and trailer storage in designated areas. Land lease fees for the new owner will be $895/month, water testing with be $59.52/month and taxes $48.93/month .Sunpark Beaver Ridge features a charming blend of older and newer homes, nestled in a peaceful, forested setting only 2 minutes to town. Move-in ready and full of charm! (id:58834)
Property Details
Location Description
Beaver Ridge Rd and Racoon Rd
Price
125000.00
ID
X12379720
Equipment Type
Propane Tank
Structure
Deck, Porch
Features
Hillside, Wooded area, Flat site
Rental Equipment Type
Propane Tank
Transaction Type
For sale
Listing ID
28811321
Property Type
Single Family
Building
Bathroom Total
1
Bedrooms Above Ground
2
Bedrooms Total
2
Architectural Style
Bungalow
Cooling Type
Central air conditioning
Exterior Finish
Vinyl siding
Heating Fuel
Electric
Heating Type
Heat Pump
Size Interior
700 - 1100 sqft
Type
Mobile Home
Utility Water
Community Water System
Room
| Type | Level | Dimension |
|---|---|---|
| Living room | Main level | 5.89 m x 3.58 m |
| Other | Main level | 7.26 m x 3.42 m |
| Bedroom | Main level | 3.45 m x 2.94 m |
| Primary Bedroom | Main level | 4.72 m x 2.79 m |
| Bathroom | Main level | 2.43 m x 2.43 m |
Land
Access Type
Year-round access, Private Road
Acreage
false
Sewer
Septic System
To request a showing, enter the following information and click Send. We will contact you as soon as we are able to confirm your request!

This REALTOR.ca listing content is owned and licensed by REALTOR® members of The Canadian Real Estate Association.

