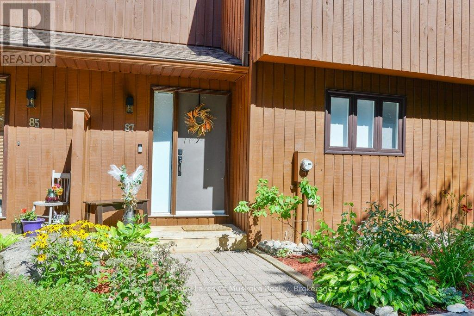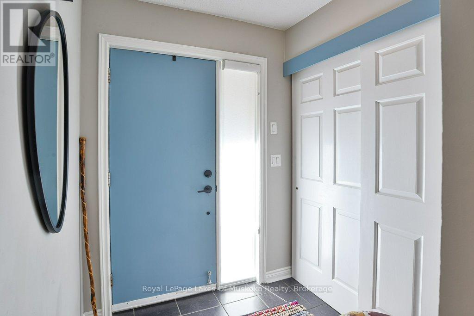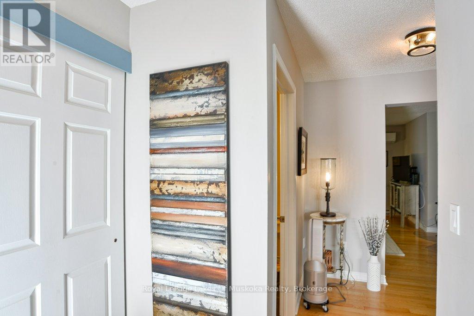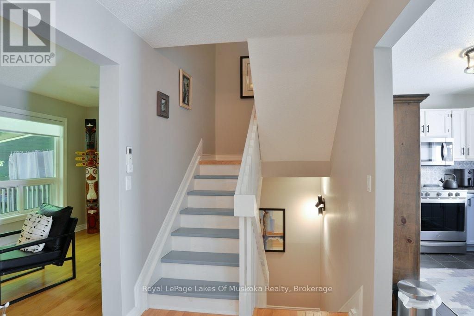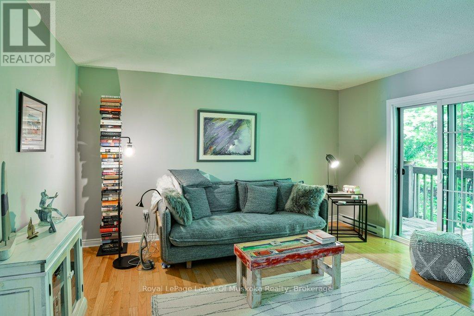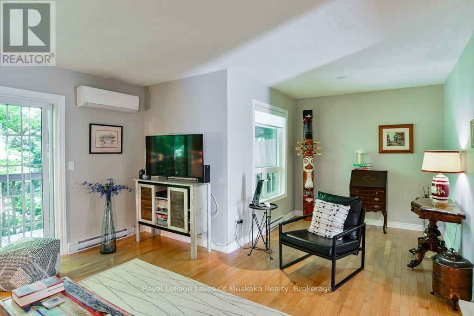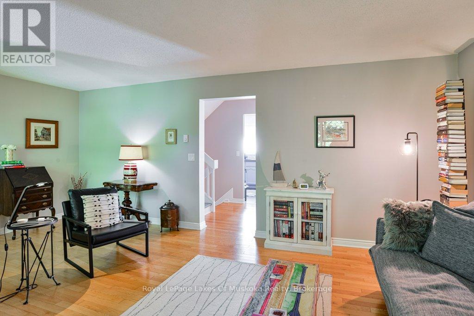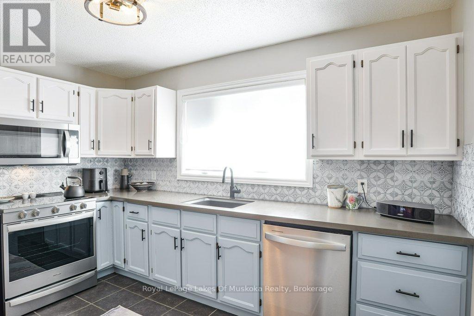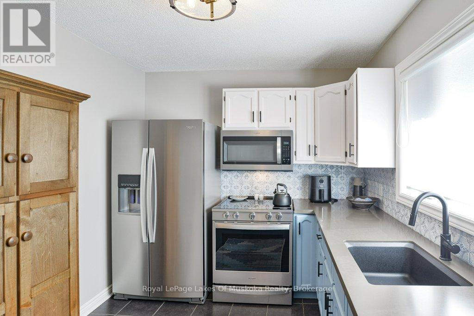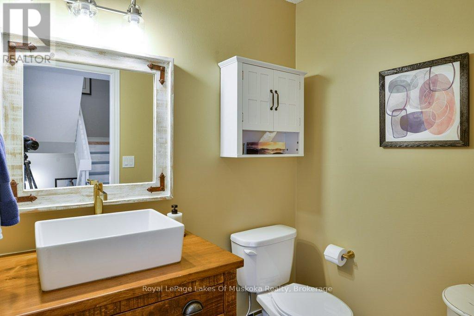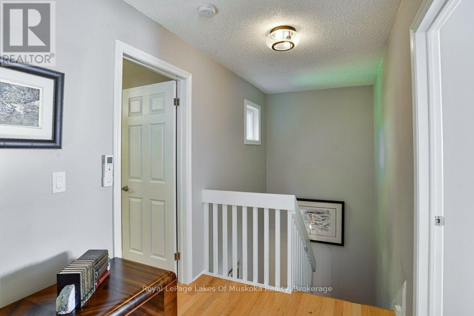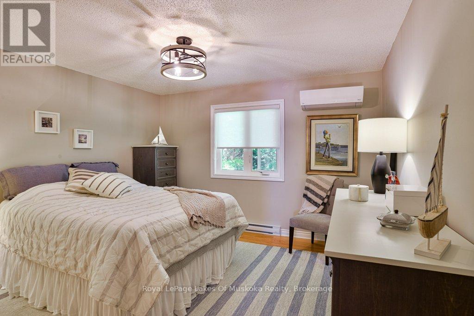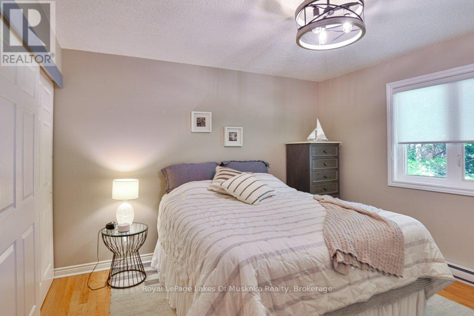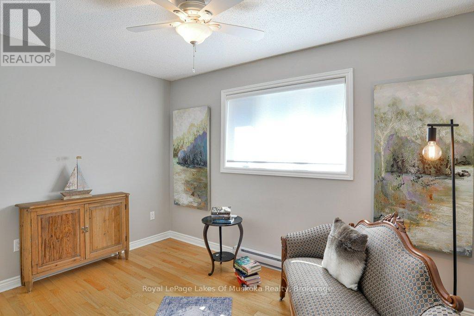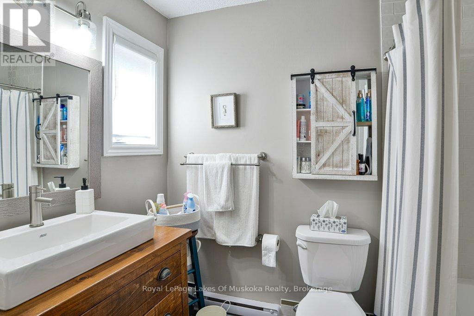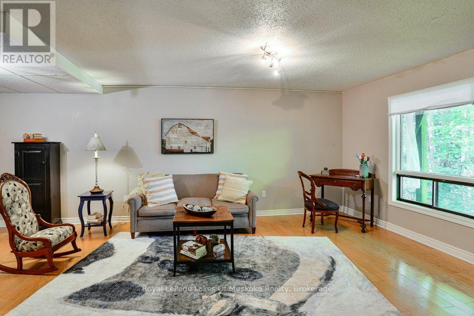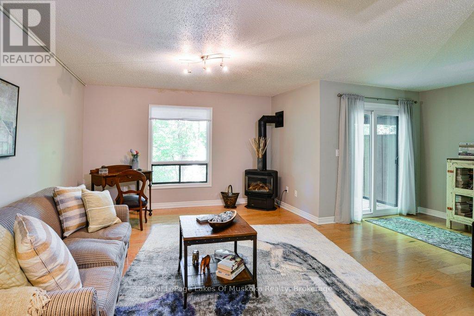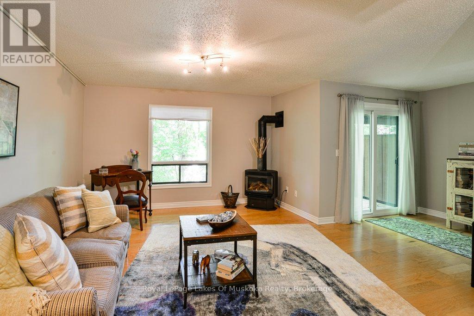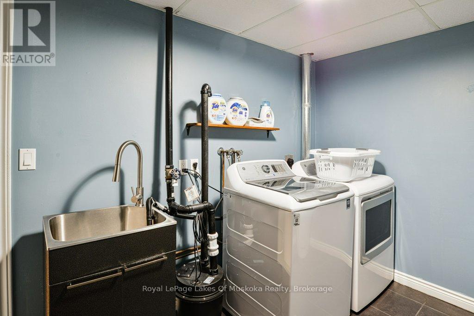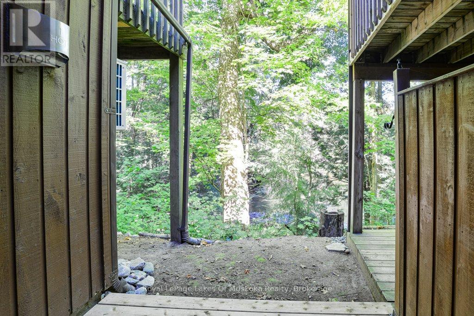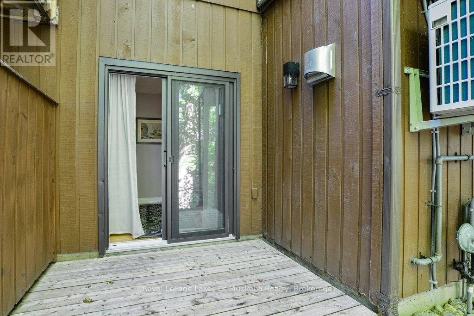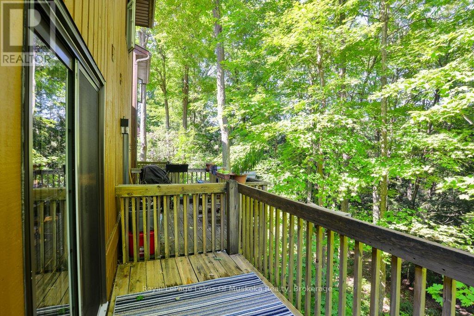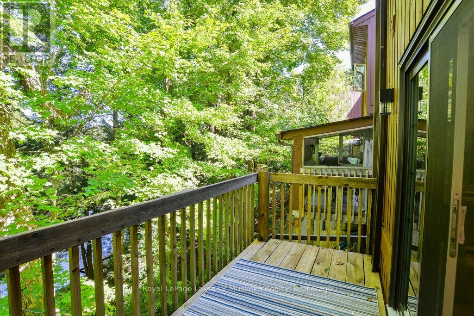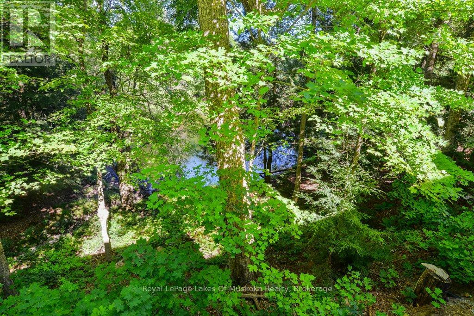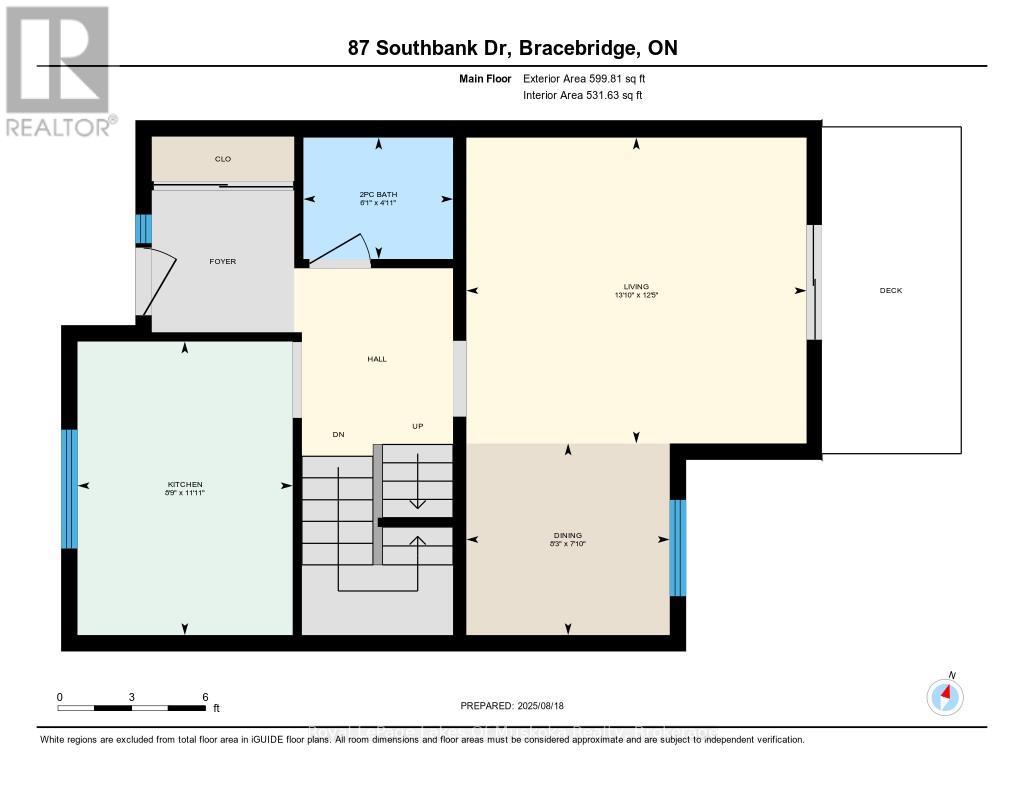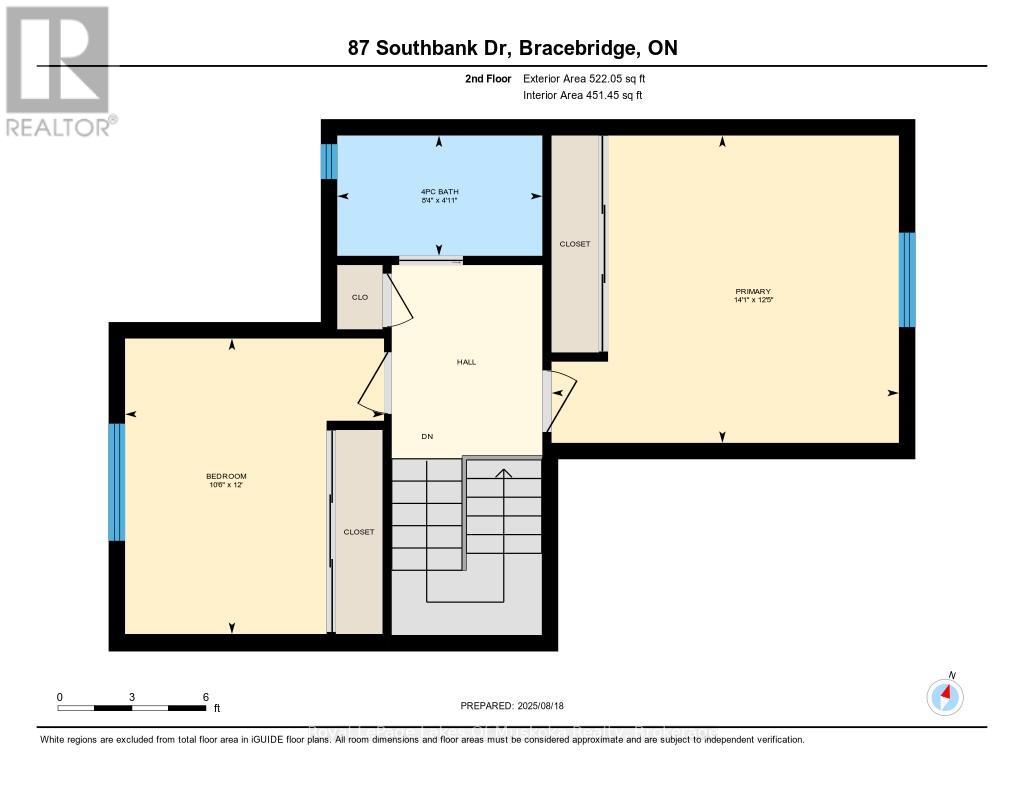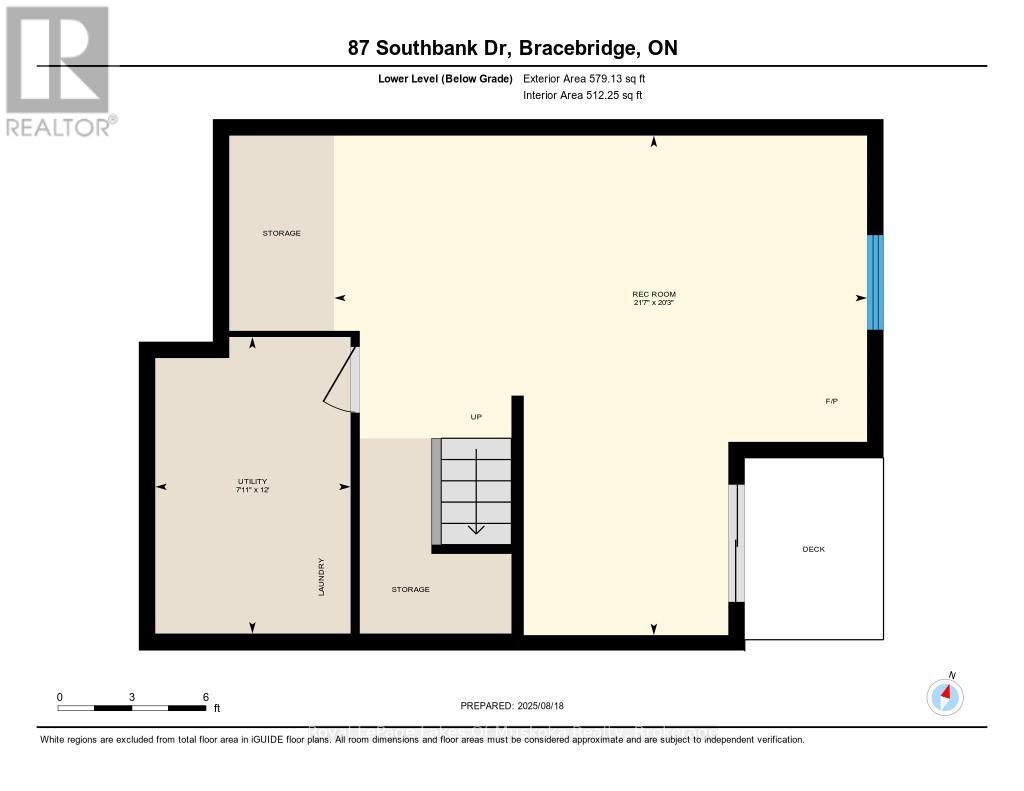
87 SOUTHBANK DRIVE
Bracebridge, Ontario P1L1G2
$499,500
Address
Street Address
87 SOUTHBANK DRIVE
City
Bracebridge
Province
Ontario
Postal Code
P1L1G2
Country
Canada
Days on Market
60 days
Property Features
Bathroom Total
2
Bedrooms Above Ground
2
Bedrooms Total
2
Property Description
Simply beautiful and serene describes this professionally renovated 3-level condo townhouse with many recent upgrades. The list includes energy efficient ductless heating and cooling air systems, electrical sub panel and upgraded plumbing, dryer vent system, windows and patio door replaced on main and second level, light fixtures and under the railing lighting, window blinds and all stainless-steel kitchen appliances recently purchased. The modern kitchen and bathrooms have been completely renovated along with a fresh coat of paint throughout. On all three levels the floors are wood or ceramic tiles. On the lower level there is a free-standing gas fireplace. The walkout basement gives access to a small deck for sitting out and enjoying the forest and river views. There is a long list of inclusions as the seller is downsizing. Enjoy the peace and quiet from traffic noise, one of the benefits of living on a cul-de-sac. Included in the fees: Snow removal, grass/lawn care, common element spaces, parking (1 dedicated space & an undedicated space in visitor parking), front doors & roof. A membership for use of the boat basin, dock and shoreline can be purchased by the Buyer. (id:58834)
Property Details
Location Description
Cross Streets: Eccelstone. ** Directions: Eccelstone to Southbank.
Price
499500.00
ID
X12349691
Equipment Type
Water Heater
Structure
Deck
Features
Cul-de-sac, Wooded area, Sloping, Balcony, Level, Carpet Free
Rental Equipment Type
Water Heater
Transaction Type
For sale
Listing ID
28744493
Ownership Type
Condominium/Strata
Property Type
Single Family
Building
Bathroom Total
2
Bedrooms Above Ground
2
Bedrooms Total
2
Basement Type
N/A (Finished)
Exterior Finish
Wood
Heating Fuel
Electric
Heating Type
Heat Pump
Size Interior
1000 - 1199 sqft
Type
Row / Townhouse
Room
| Type | Level | Dimension |
|---|---|---|
| Bathroom | Second level | 1.49 m x 2.53 m |
| Bedroom | Second level | 3.65 m x 3.2 m |
| Primary Bedroom | Second level | 3.8 m x 4.29 m |
| Recreational, Games room | Lower level | 6.17 m x 6.59 m |
| Laundry room | Lower level | 3.66 m x 2.41 m |
| Bathroom | Main level | 1.51 m x 1.85 m |
| Dining room | Main level | 2.38 m x 2.52 m |
| Kitchen | Main level | 3.64 m x 2.67 m |
| Living room | Main level | 3.79 m x 4.22 m |
Land
Access Type
Public Road
Acreage
false
To request a showing, enter the following information and click Send. We will contact you as soon as we are able to confirm your request!

This REALTOR.ca listing content is owned and licensed by REALTOR® members of The Canadian Real Estate Association.

