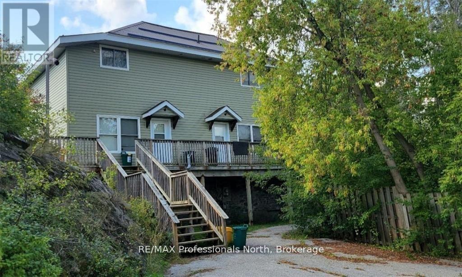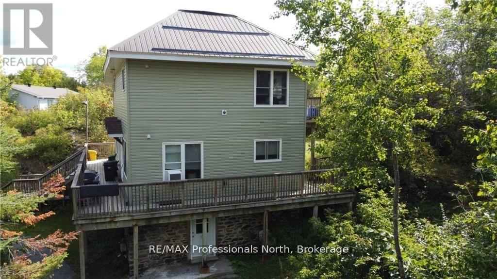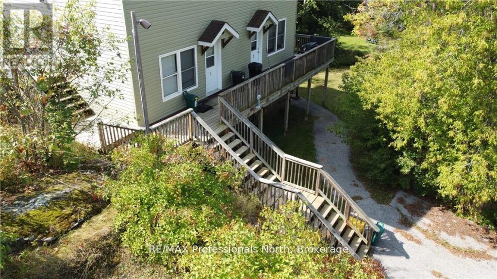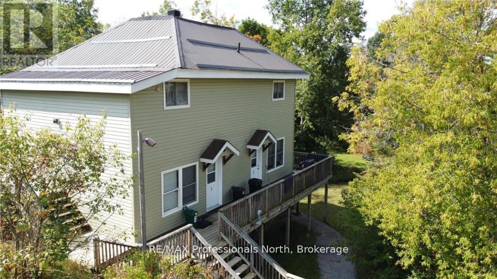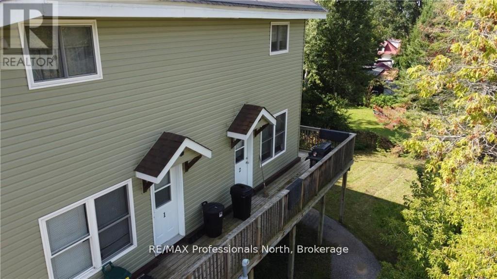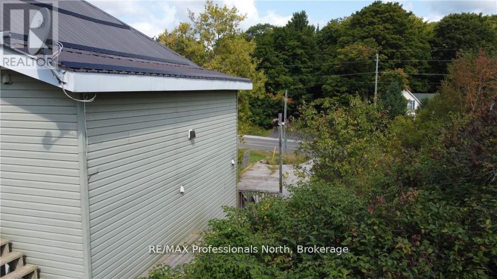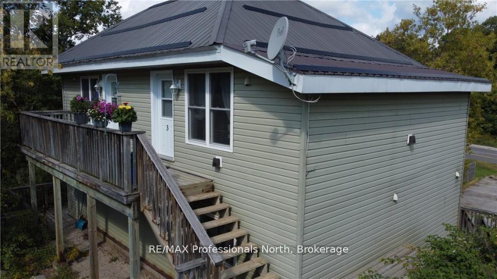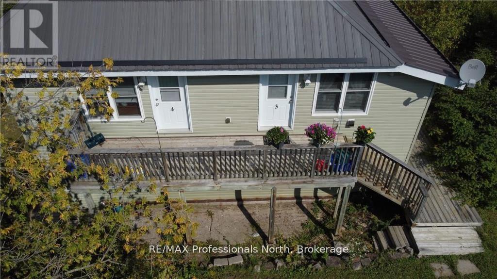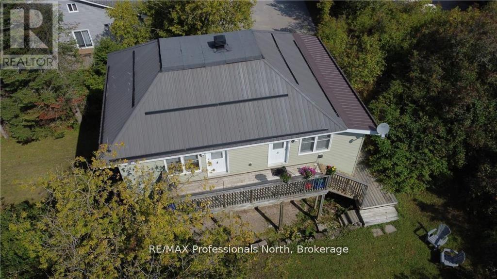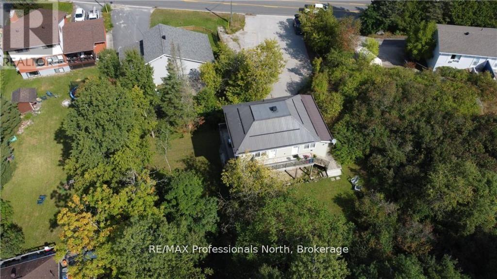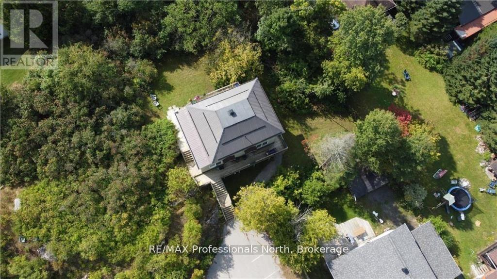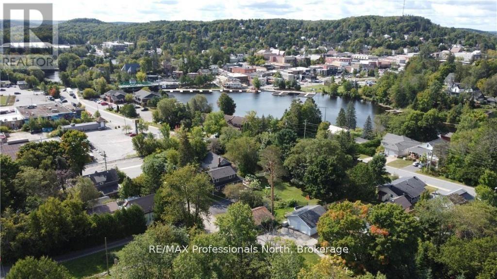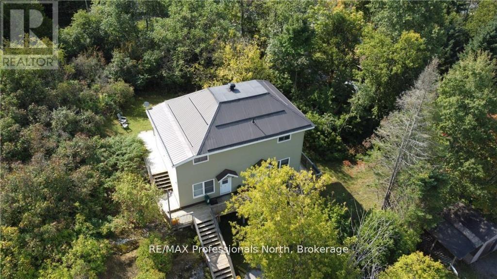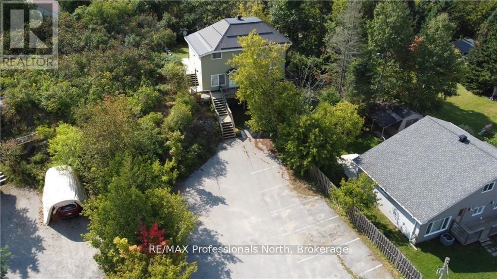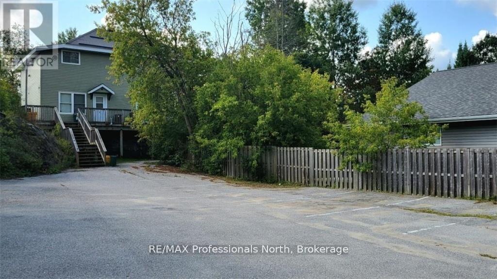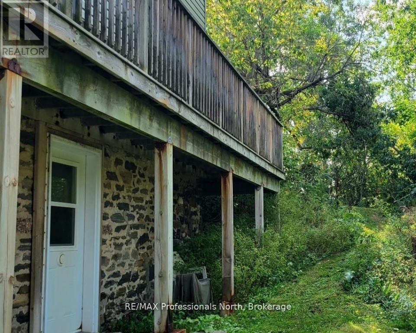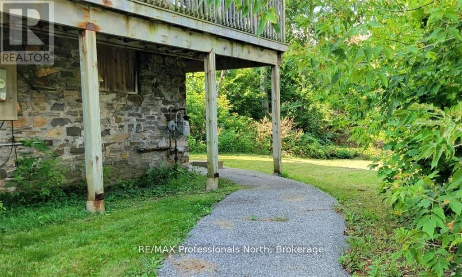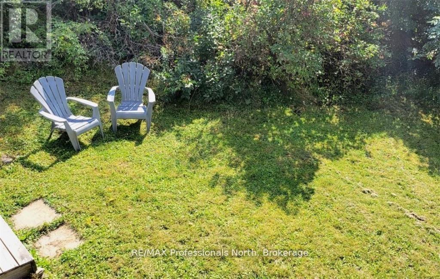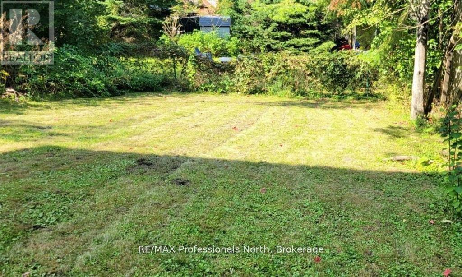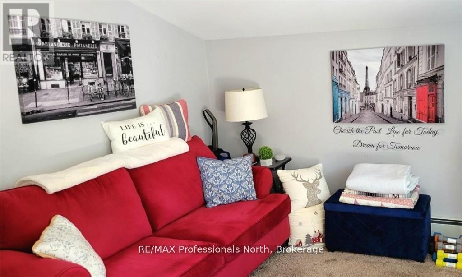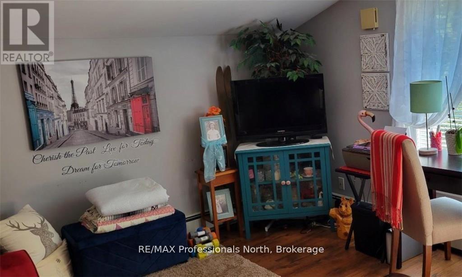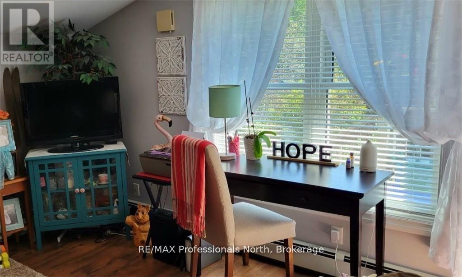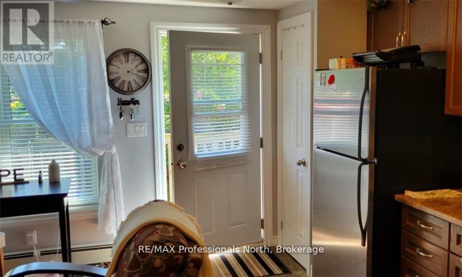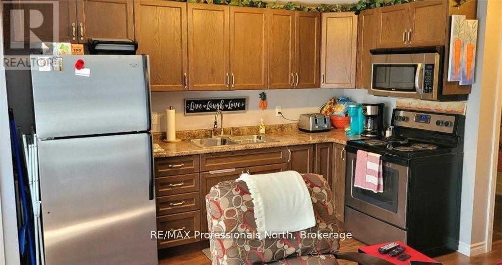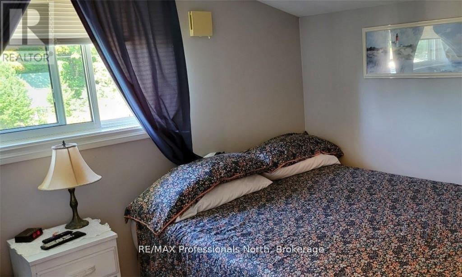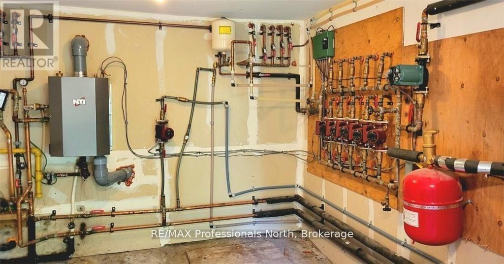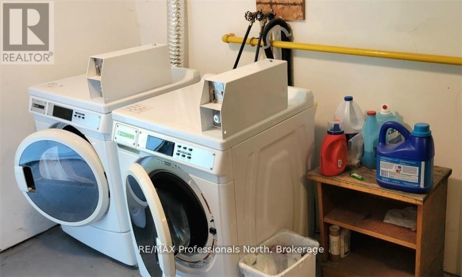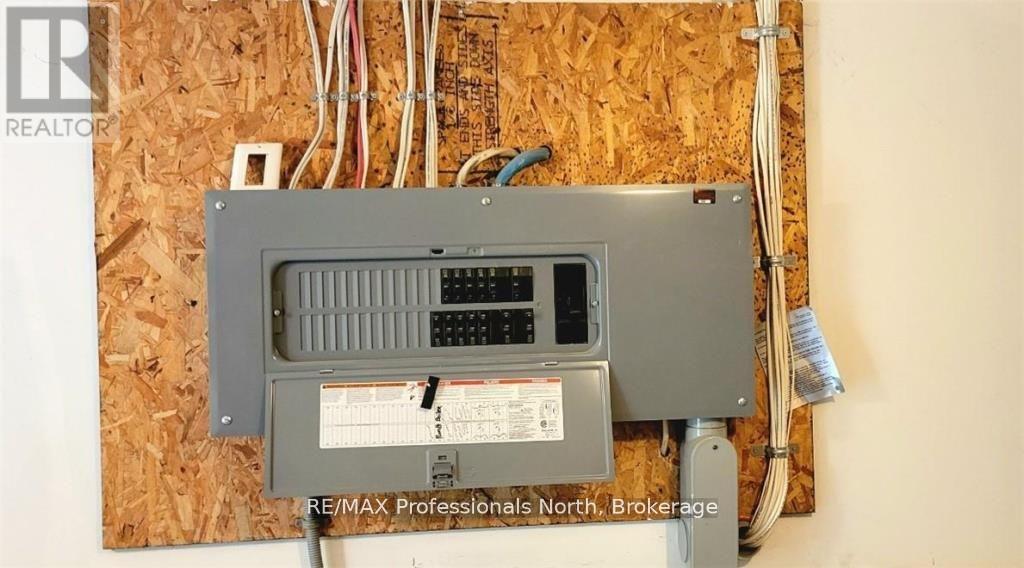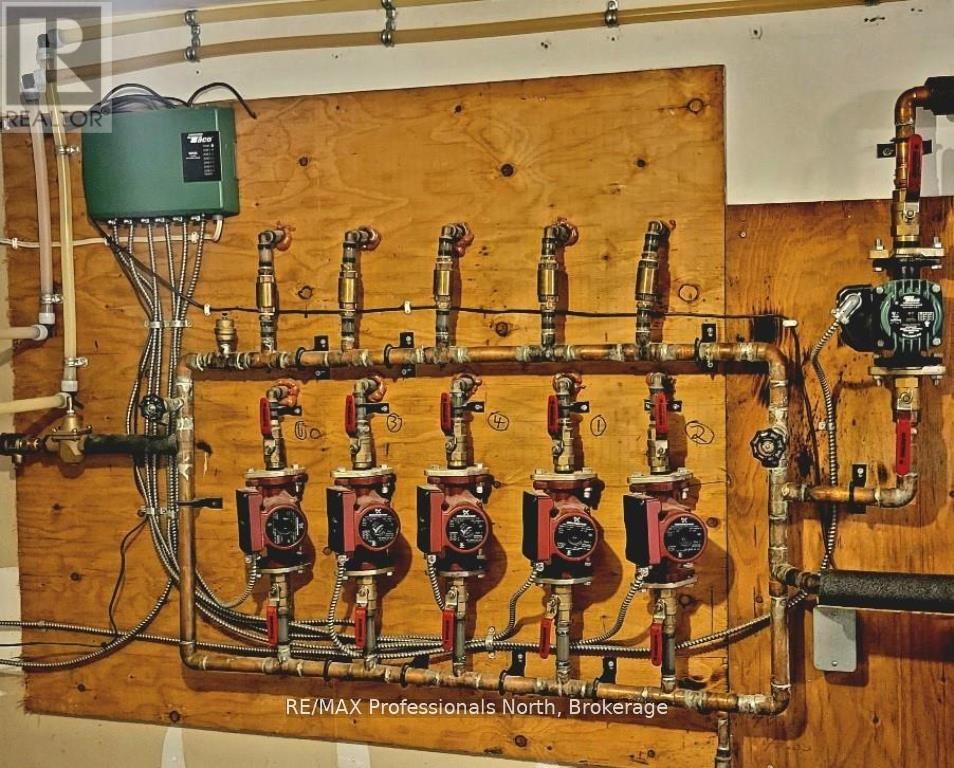
9 WEST ROAD
Huntsville, Ontario P1H1K9
$1,179,900
Address
Street Address
9 WEST ROAD
City
Huntsville
Province
Ontario
Postal Code
P1H1K9
Country
Canada
Days on Market
120 days
Property Features
Bathroom Total
4
Bedrooms Above Ground
2
Bedrooms Total
4
Property Description
Great investment opportunity! Huntsville has an excellent rental market, with a lower share of renter households compared to provincial averages. This building makes up over 1% of the purpose-built units in Huntsville! The Town is considered to have a 0% vacancy rate, a rate it has maintained for several years. Vacancy rates below 3% can drive up rents as tenants compete for fewer units. All this points to a property withan excellent ROI, only to increase with time. This four-plex is located within walking distance of downtown Huntsville. the building was completely renovated in 2012 with new plumbing, electricalsiding, roof, doors, windows, flooring, cabinetry, bathrooms and fixtures, and R60 insulation. New commercial boiler installed in July 2023. This propertyhas four one bedroom units with natural gas hot water radiators, separate Hydro panels in each apartment, modern kitchens, bathrooms and finishes. The basement has coin-operated laundry and a separate storage space for the landlord's use. Plenty of parking and nicely treed, private back and side yards for tenants to enjoy. All 4 units fully rented with excellent income. (id:58834)
Property Details
Location Description
Hwy 11 & West Rd
Price
1179900.00
ID
X12006602
Features
Sump Pump
Transaction Type
For sale
Listing ID
27994461
Property Type
Multi-family
Building
Bathroom Total
4
Bedrooms Above Ground
2
Bedrooms Total
4
Basement Type
Partial (Partially finished)
Exterior Finish
Vinyl siding
Heating Fuel
Natural gas
Heating Type
Radiant heat
Size Interior
1500 - 2000 sqft
Type
Other
Utility Water
Municipal water
Room
| Type | Level | Dimension |
|---|---|---|
| Living room | Second level | 3.6 m x 2.9 m |
| Kitchen | Second level | 3.08 m x 1.83 m |
| Bedroom | Second level | 2.47 m x 3.26 m |
| Bathroom | Second level | 2.4384 m x 1.524 m |
| Living room | Second level | 3.6 m x 2.9 m |
| Kitchen | Second level | 3.08 m x 1.83 m |
| Bedroom | Second level | 2.47 m x 3.26 m |
| Bathroom | Second level | 2.4384 m x 1.524 m |
| Bedroom | Main level | 2.47 m x 3.26 m |
| Bathroom | Main level | 2.4384 m x 1.524 m |
| Living room | Main level | 3.6 m x 2.9 m |
| Kitchen | Main level | 3.08 m x 1.83 m |
| Bedroom | Main level | 2.47 m x 3.26 m |
| Bathroom | Main level | 2.4384 m x 1.524 m |
| Living room | Main level | 3.6 m x 2.9 m |
| Kitchen | Main level | 3.08 m x 1.83 m |
Land
Size Total Text
67 x 164 FT
Acreage
false
Sewer
Sanitary sewer
SizeIrregular
67 x 164 FT
To request a showing, enter the following information and click Send. We will contact you as soon as we are able to confirm your request!

This REALTOR.ca listing content is owned and licensed by REALTOR® members of The Canadian Real Estate Association.

