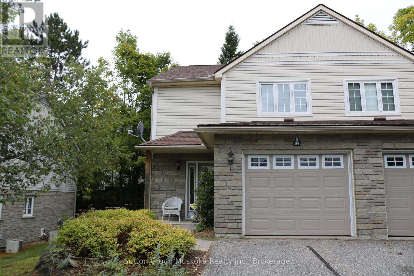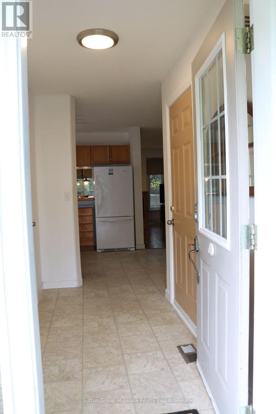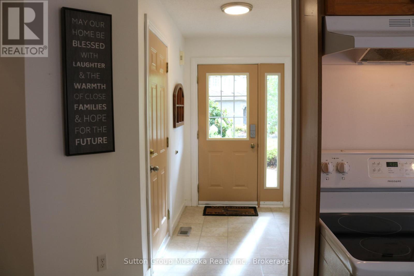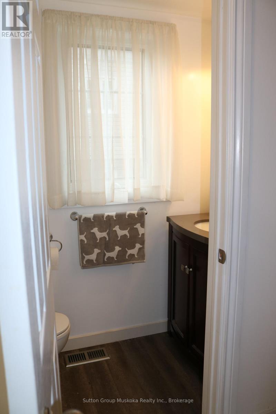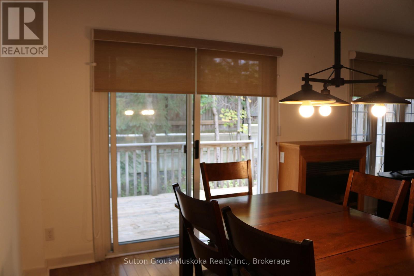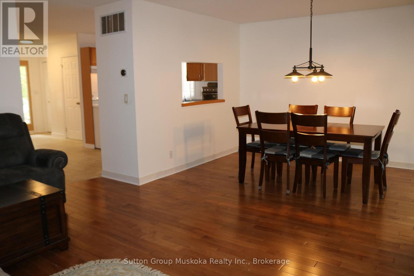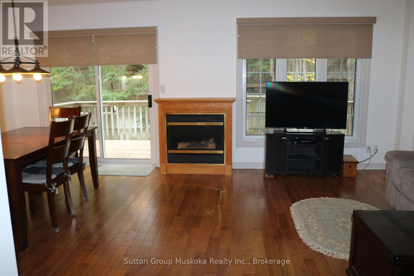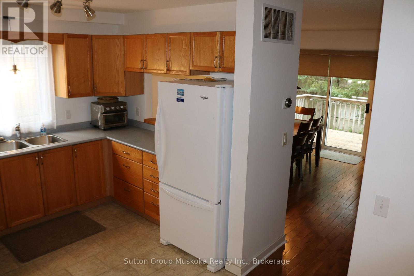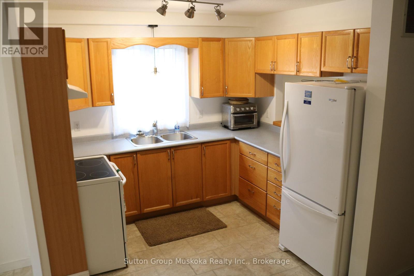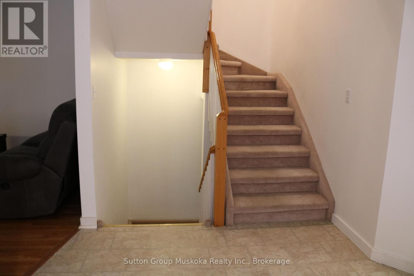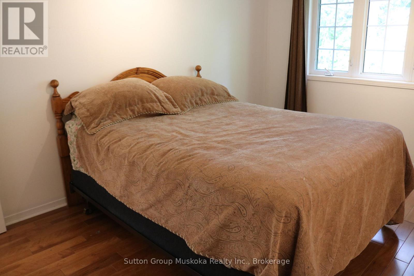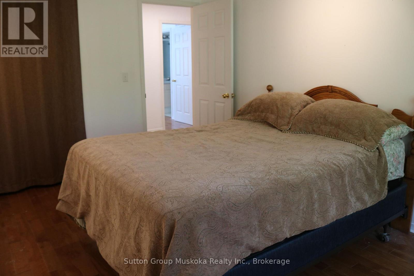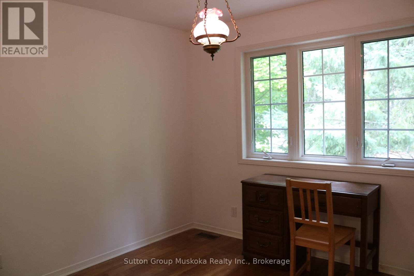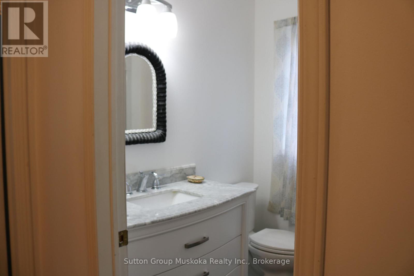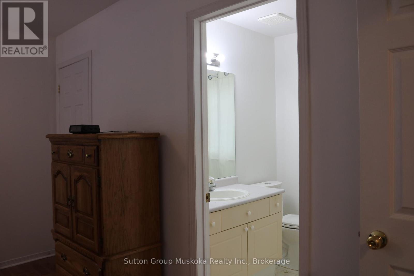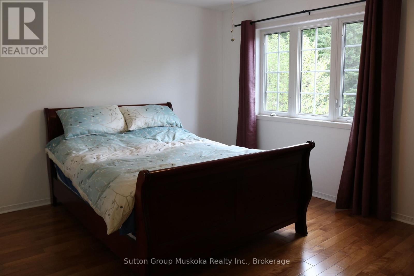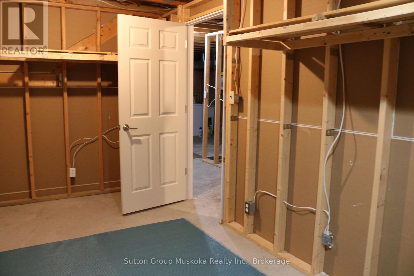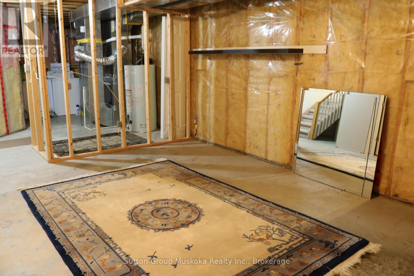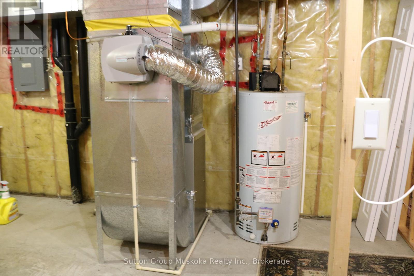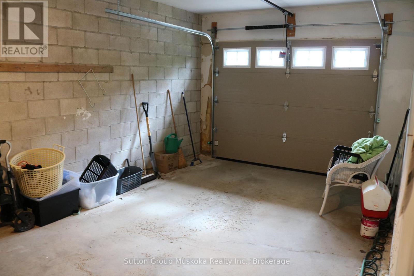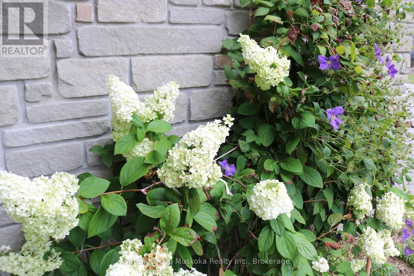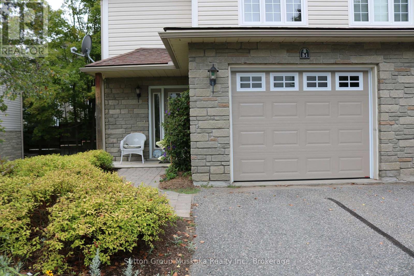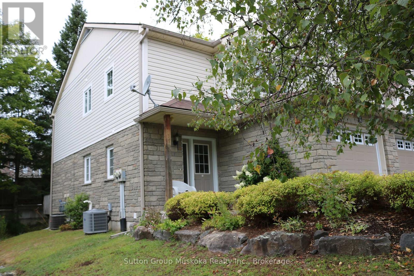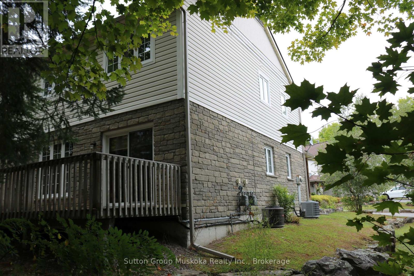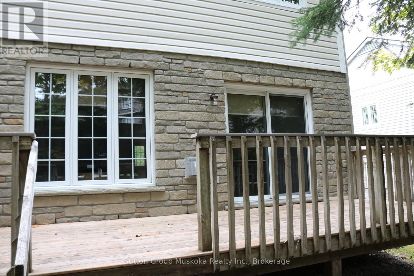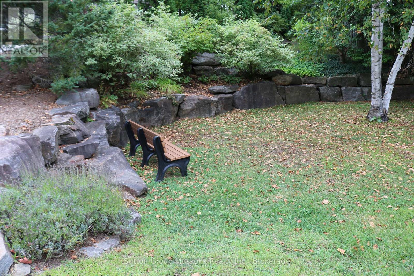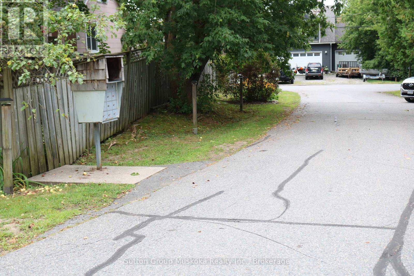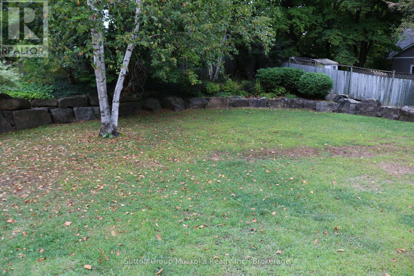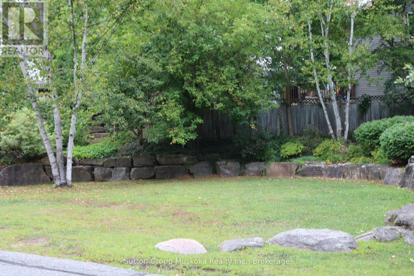
B1 - 20 DAIRY LANE
Huntsville, Ontario P1H2L1
$535,000
Address
Street Address
B1 - 20 DAIRY LANE
City
Huntsville
Province
Ontario
Postal Code
P1H2L1
Country
Canada
Days on Market
6 days
Property Features
Bathroom Total
3
Bedrooms Above Ground
3
Bedrooms Total
3
Property Description
This is your opportunity to purchase a condominium townhome within walking distance of downtown Huntsville. This premium end unit is nestled in a 12-unit complex (3 buildings of 4 units each) this cul-de-sac is tucked off Dairy Lane. This home features 3 generous bedrooms, ensuite for the primary bedroom with a walk-in closet, another 4-piece bathroom plus a 2-piece powder room on the main level. The main floor features hardwood flooring in the open concept living/dining room, oak kitchen cabinets with pass-through, a natural gas fireplace for added ambiance, carpet staircases, and a glass sliding door to a spacious private deck. A large front foyer, welcomes guests, or provides convenient direct access to the garage. The lower level is unfinished with a laundry utility area and a large storage room and a workroom. This lovely unit is air-conditioned, landscaped and offers a carefree & maintenance-free lifestyle. The grass is cut for you and no snow to shovel! Perfect for retirement living or those with a busy lifestyle. (id:58834)
Property Details
Location Description
Centre Street and Dairy Lane
Price
535000.00
ID
X12368410
Equipment Type
Air Conditioner, Water Heater, Furnace
Structure
Deck, Porch
Features
Balcony
Rental Equipment Type
Air Conditioner, Water Heater, Furnace
Transaction Type
For sale
Listing ID
28786235
Ownership Type
Condominium/Strata
Property Type
Single Family
Building
Bathroom Total
3
Bedrooms Above Ground
3
Bedrooms Total
3
Basement Type
N/A (Unfinished)
Cooling Type
Central air conditioning
Exterior Finish
Aluminum siding, Stone
Heating Fuel
Natural gas
Heating Type
Forced air
Size Interior
1200 - 1399 sqft
Type
Row / Townhouse
Room
| Type | Level | Dimension |
|---|---|---|
| Bedroom 2 | Second level | 3.048 m x 3.99 m |
| Bedroom 3 | Second level | 3.13 m x 3.99 m |
| Bedroom | Second level | 4.35 m x 4.69 m |
| Bathroom | Second level | 1.82 m x 2.4 m |
| Bathroom | Second level | 1.82 m x 2.37 m |
| Workshop | Basement | 2.43 m x 4.87 m |
| Other | Basement | 3.38 m x 5.02 m |
| Laundry room | Basement | 2.36 m x 5.05 m |
| Dining room | Ground level | 2.8 m x 3.8 m |
| Living room | Ground level | 3.41 m x 4.6 m |
| Kitchen | Ground level | 2.62 m x 2.98 m |
Land
Acreage
false
Landscape Features
Landscaped
To request a showing, enter the following information and click Send. We will contact you as soon as we are able to confirm your request!

This REALTOR.ca listing content is owned and licensed by REALTOR® members of The Canadian Real Estate Association.

