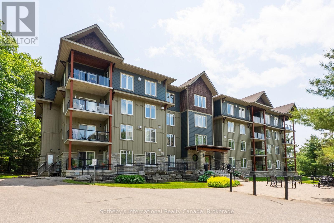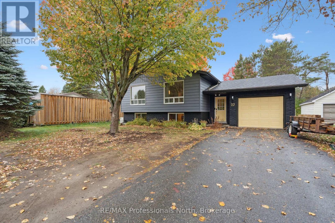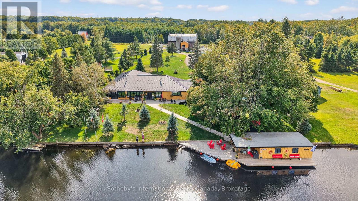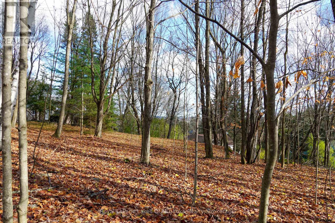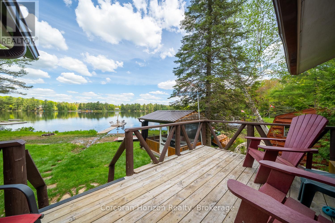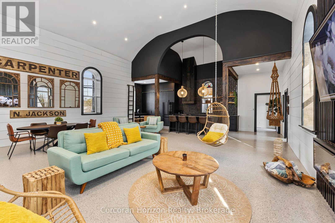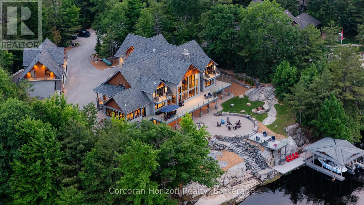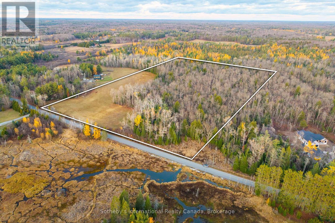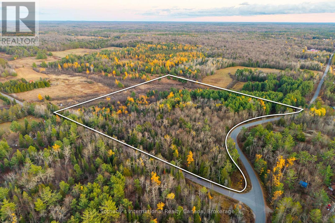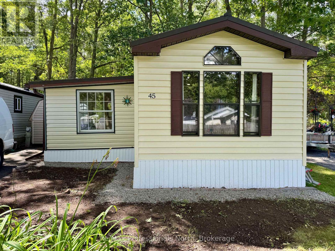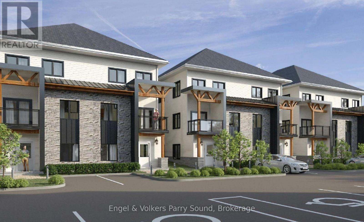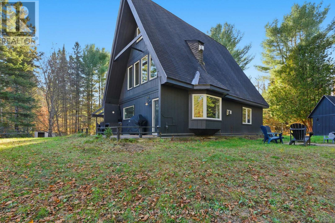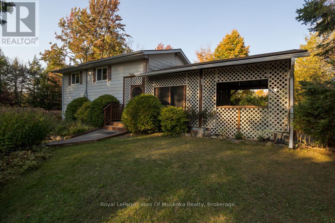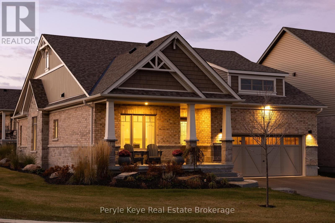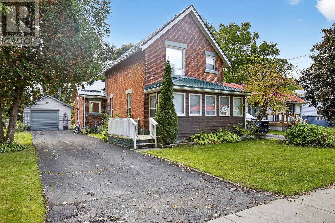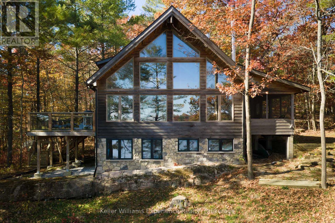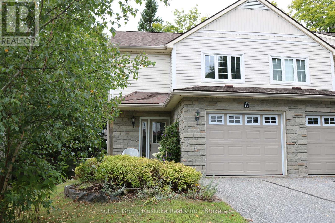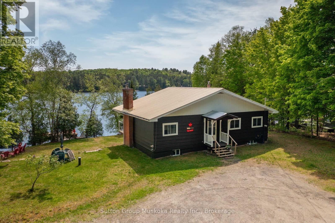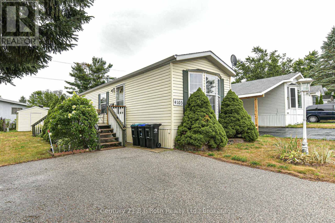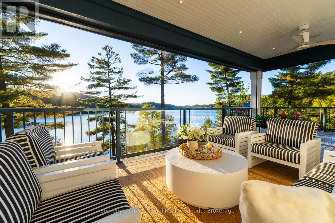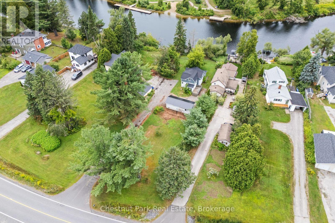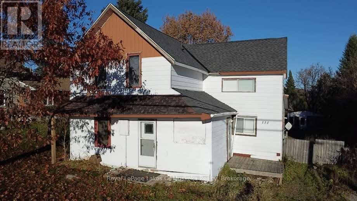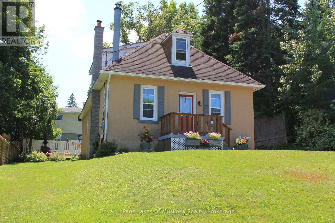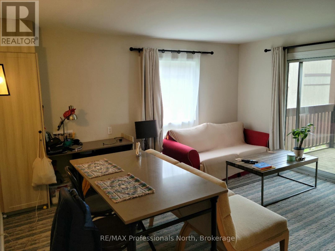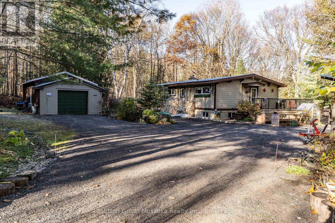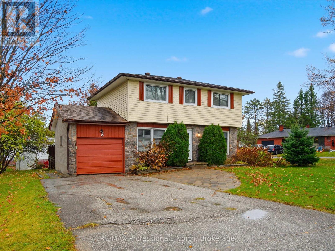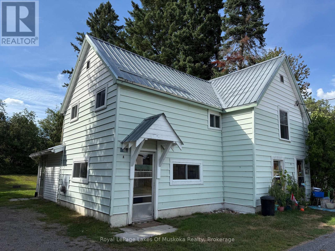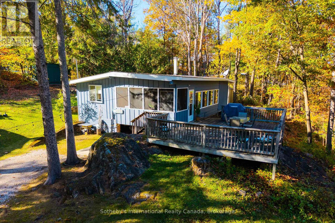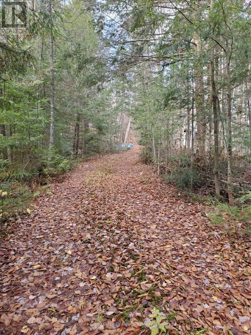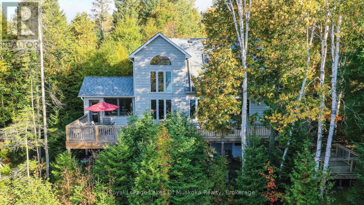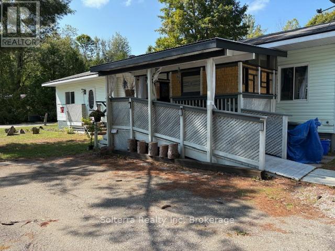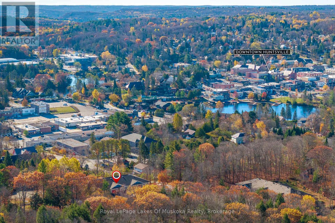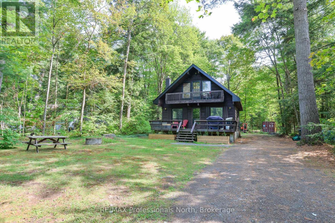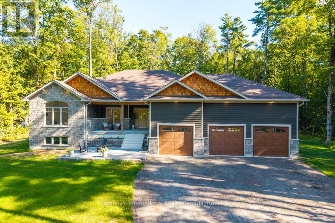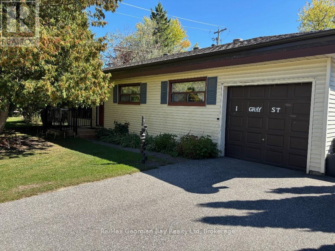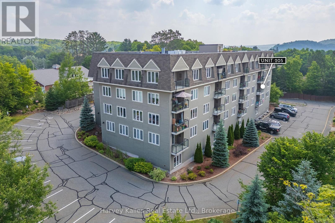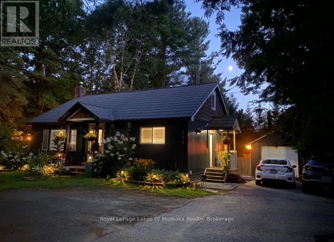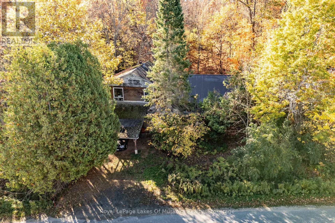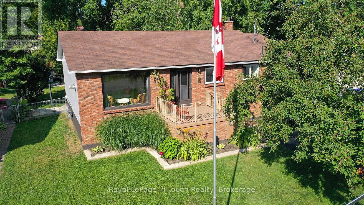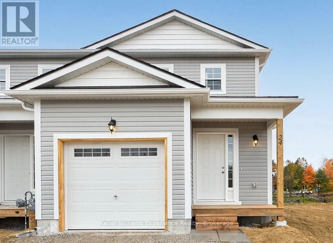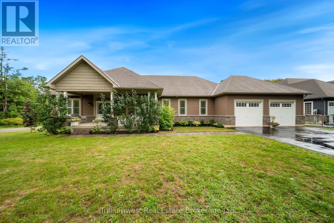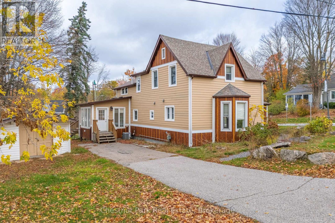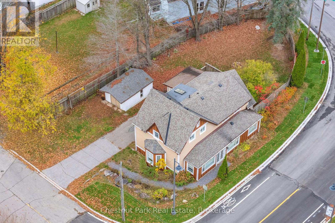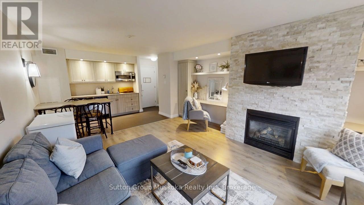103 - 391b Manitoba Street
Bracebridge, Ontario
Welcome to Granite Springs, where the ultimate Muskoka lifestyle awaits in this exceptional first floor unit! Imagine waking up and stepping directly from your spacious primary bedroom onto your private, covered balcony. It's the perfect spot to sip your morning coffee or simply breathe in that fresh Muskoka air. This home boasts an open-concept design, creating an inviting space that's ideal for both entertaining and unwinding after a day of exploring all that Muskoka has to offer. This thoughtfully laid-out unit features a primary bedroom with an ensuite bathroom, a second bedroom and bathroom perfect for guests, open-concept kitchen with a custom pantry, dining and living space, along with in-unit laundry. The balcony can be accessed through both the living room and primary bedroom, the living entry features a new retractable screen door. As a resident, you'll have access to an incredible Clubhouse packed with amenities. Get in your daily workout at the fitness room, find a quiet escape in the library, sip a glass of wine in front of the fire place, join in or host memorable events in the party room with a kitchen, or challenge your neighbour to a game of pool. Say goodbye to parking hassles with your very own underground heated parking spot plus, a dedicated storage locker providing additional space for all your extra belongings. With stunning grounds, a courtyard, secure entry, elevator, and trails backing onto the golf course- this truly is an unbeatable location! Enjoy the convenience of being able to walk to downtown Bracebridge, and its' close proximity to so many amazing local amenities. This is your chance to embrace the Muskoka dream at Granite Springs, don't miss out! (id:58834)
Sotheby's International Realty Canada
27 Gouldie Street
Huntsville, Ontario
A Welcoming Bungalow Surrounded by Nature and Comfort: welcome to this charming 3 bedroom, 3 bathroom bungalow which blends warmth, practicality, and timeless appeal. From the moment you step into the spacious front entry, you'll feel at home. This inviting space offers direct access to the garage, plenty of room for coats and seasonal gear, and a convenient walkout to the rear deck - the perfect spot to relax and take in views of the lush, private backyard. The main floor was designed for easy living and entertaining, featuring wide plank light wood flooring and large windows that fill the home with natural light. The bright eat-in kitchen is the heart of the home, ideal for casual meals and everyday connection, while a formal dining area stands ready for special gatherings with family and friends. The kitchen cabinets have been painted, as has the whole main floor. Also new Decora switches, new carpets with upgraded underpad in the two bedrooms, new light fixtures, electronic door lock and integrated exterior lanterns with cameras. Down the hall, you'll find three generous bedrooms, including a peaceful primary suite with its own ensuite bath and AC / heat pump - your personal haven for rest and relaxation. The finished lower level offers even more space to unwind, complete with a comfortable rec room anchored by a natural gas fireplace - perfect for movie nights or game days. There's also a versatile flex area that includes laundry, utilities, and a handy dog wash station for your four-legged family member. Set on an extra-deep, beautifully landscaped in-town lot, this home is surrounded by mature trees and perennial gardens that create a serene, park-like atmosphere. And with a back-up Generac on standby, you can enjoy peace of mind year-round. The exterior has been painted and roof shingles / roof vents have been replaced. Lovingly maintained and full of charm, this bungalow offers the perfect blend of comfort, convenience, and natural beauty. (id:58834)
RE/MAX Professionals North
1082 Beaumont Farm Road
Bracebridge, Ontario
Welcome to your family compound, a serene oasis nestled at the mouth of the Muskoka River! This exquisite property features a stunning 4,000 square-foot main home open concept, massive kitchen, main house ideal for family, gatherings, with seven bedrooms and five bathrooms, a charming 1,000 square-foot bunkie with two separate suites, self-contained kitchen and separate bath in each suite, a outdoor kitchen to unwind by the sparkling pool or enjoy the sauna. 6,000 square-foot barn for your toys and a 2000 square-foot shop to repair them. Boat house wheelchair-accessible, level lot is just minutes from Lake Muskoka. (id:58834)
Sotheby's International Realty Canada
1087 Stephenson 2 Road W
Huntsville, Ontario
Your Muskoka Acreage Awaits - 20+ Acres Between Bracebridge and Huntsville. Discover the perfect blend of privacy and potential with this exceptional 20+ acre property ideally situated between Bracebridge and Huntsville. With 633 feet of frontage on a year-round municipal road, this parcel offers easy access in all seasons and endless opportunities to bring your vision to life. A driveway is already in place, and the lot has been partially cleared, providing a great start toward your future building site. Whether you're dreaming of a secluded Muskoka retreat, a hobby farm, or exploring development potential, this property offers the space and versatility to make it happen. .Enjoy the peace and tranquility of nature while being conveniently located just minutes from the amenities, shops, and recreation of both Bracebridge and Huntsville. (id:58834)
RE/MAX Professionals North
8 Rice Lane
Huntsville, Ontario
Beautiful 0.33-acre gently sloped residential building lot featuring a mix of hardwood and softwood growth. Just off Florence St., 8 Rice Lane is located at the end of a quiet cul-de-sac, which provides a perfect balance of privacy and neighbourhood charm. Only a short walk away from Huntsville's vibrant town centre, local trails, parks and schools, this lot is conveniently close to essential amenities. Zoned UR1, which allows for several different building types. Municipal water and sewer, hydroelectricity, natural gas and high-speed internet are available at the lot line for connection to your future build. Don't miss this opportunity. (id:58834)
Royal LePage Lakes Of Muskoka Realty
247 Mainhood Road
Huntsville, Ontario
This charming 4-bedroom, 4-season cottage offers the perfect balance of vintage character and modern convenience. Set on 110 feet of northern exposure shoreline, it delivers stunning views and peaceful sunsets, along with both shallow beach access and deep water off the dock for diving, fishing and boating. Inside, the living room's woodstove creates a warm gathering spot, complemented by electric baseboard heating and waterlines with heat trace making year-round use an option. The cottage is powered by an updated 100-Amp electrical service breaker panel. Step outside to find ample decking for entertaining, a screened 10x10 gazebo with power right off the beach, and a 20x10 workshop (60 amp service) for storage and/or hobbies. The 50-foot floating dock is already set up with two benches and a table ready to keep the good times rolling lakeside. The water pump was updated in spring 2025. Both downtown Huntsville and Bracebridge are only ~15 minutes away. Whether you're looking for a family getaway or a potential short-term rental, this Mainhood Lake property offers quiet, comfort, and a great opportunity to enjoy lakeside living. (id:58834)
Corcoran Horizon Realty
164 Ontario Street
Burk's Falls, Ontario
Step into a one-of-a-kind home that seamlessly blends historic charm with contemporary elegance. Originally built in 1886, this meticulously restored church has been transformed from the studs out into a breathtaking home, rich with architectural details that honour its past while embracing modern luxury and design. As you enter the foyer, reclaimed wood from the original church floors sets a warm, welcoming tone. An elegant staircase leads you to an open-concept living space across the second level. Here you will find an expansive living room with soaring 17.5ft barrel vaulted ceilings and an electric fireplace, creating an atmosphere of grandeur and comfort. The sophisticated, dark-toned kitchen is a chefs dream, featuring premium appliances, floor-to-ceiling cabinetry and a custom-built ladder. Thoughtfully designed, the second level features the primary bedroom, complete with a walk-in closet lined with cedar planks, alongside three stylish bathrooms. On the third level, two large bedrooms bathed in natural light provide serene retreats. Meanwhile, the first level offers a wealth of possibilities, additional living space, two bedrooms, ample storage, and a 4-piece bathroom. A roughed-in kitchen adds potential for a separate suite, multigenerational living, or even the possibility of conversion into a duplex. This home is a treasure trove of unique details, from stained glass transformed into window art within the original arch frames to Mennonite-crafted shiplap accents that add warmth and character. The exterior stone and brick have been professionally restored, while a second entrance at the rear enhances both its beauty and functionality. Beyond its timeless charm, this home offers complete modern convenience--all plumbing, HVAC, and electrical systems have been entirely replaced, ensuring efficiency & peace of mind for years to come. Experience the timeless beauty of this property, where craftsmanship, history, & modern elegance converge in perfect harmony. (id:58834)
Corcoran Horizon Realty
2249 Pilkington Lane
Severn, Ontario
Welcome to the crown jewel of Ontario's world-renowned cottage country an exquisite combination of 10,000+ sq. ft. custom-built estate retreat perched on the exclusive southeast tip of Pilkington Island, one of only five estate lots with rare year-round road access and just 90 minutes from Toronto, minutes off Highway 400. This private peninsula offers over 550+ feet of pristine shoreline on Gloucester Pool, part of the historic Trent-Severn Waterway, featuring deep, clean water ideal for endless boating, swimming, and waterfront relaxation. A rare double-slip steel boat port, separate floating dock, and breathtaking panoramic views ensure every sunset is unforgettable. Inside, luxury abounds with a grand Great Room and floor-to-ceiling granite fireplace, a formal dining room for 16, a gourmet kitchen with professional appliances and walk-in pantry, a serene Muskoka Room, a main-floor Master and VIP suite, four upper-level bedroom suites with a loft and kids den, plus a walk-out lower level with two additional suites, granite fireplace, wet bar, games and exercise rooms. The estate also includes an oversized attached double garage, a detached garage with a nanny/in-law suite above, newly paved driveway, and fresh landscaping the ultimate blend of exclusivity, elegance, and the cottage lifestyle. (id:58834)
Corcoran Horizon Realty
0 Barkway Road
Gravenhurst, Ontario
Build Your Dream Home On A Slice Of Muskoka Paradise. Just Over 20 Acres Of Vacant Land On A Beautiful Lot In Barkway. Book Your Private Showing To Unlock Your New Chapter Of Life!! (id:58834)
Sotheby's International Realty Canada
00 Barkway Road
Gravenhurst, Ontario
Build Your Dream Home On A Slice Of Muskoka Paradise. Just Over 20 Acres Of Vacant Land On A Beautiful Corner Lot In Barkway. Book Your Private Showing To Unlock Your New Chapter Of Life!! (id:58834)
Sotheby's International Realty Canada
45 - 1007 Racoon Road
Gravenhurst, Ontario
Motivated Seller, bring us an offer, Year round living in year round park! Welcome to this charming 1 bedroom, 1 bathroom mobile home located in the quiet and friendly Sunpark Beaver Ridge Estates. Perfect for downsizers, first-time buyers, or those seeking affordable, low-maintenance living, this home offers comfort, space, and a natural setting. Step into the spacious mudroom entrance, ideal for storing coats, shoes, and outdoor gear. Inside, you'll find a bright, open-concept layout that combines the living room, dining area, and kitchen, creating a welcoming and functional living space. The large kitchen offers ample storage and counter space, perfect for everyday cooking and entertaining. The home also features a 4-piece bathroom and a cozy bedroom with easy access to all living areas. Enjoy the forested backyard, offering privacy and a peaceful outdoor setting, along with a large storage shed for tools, seasonal items, and outdoor equipment. This home has seen many recent upgrades throughout, providing added value and move-in-ready convenience. As part of the Sun Park community, you'll also enjoy access to a community center and outdoor pool, perfect for socializing, relaxing, and staying active. Whether you're looking for simplicity, community living, or a cozy place to call home, this property offers a wonderful opportunity. Schedule your showing today! Rent $895.00/month, Water $59.52/month, Taxes $33.78/mth. Being sold "as is, where is" as it has not completely finished being renovated. (id:58834)
RE/MAX Professionals North
4 - 370 First Street N
Gravenhurst, Ontario
Discover the perfect blend of style, comfort, and accessibility at Laketree Residences' ground-level apartments in Gravenhurst. These thoughtfully designed 2-bedroom, 1-bath suites offer barrier-free access, ideal for those seeking a refined, maintenance-free lifestyle without compromising on quality.Enjoy open-concept living enhanced by premium finishes throughout, quartz countertops, stainless steel appliances, and designer lighting and fixtures bring a touch of modern elegance to every space. With no stairs and direct access to landscaped community grounds, these residences provide seamless indoor-outdoor living with ease and sophistication.Perfect for downsizers, professionals, or anyone prioritizing convenience and comfort, Laketree's ground-level homes reflect a commitment to exceptional design and functionality in one of Gravenhurst's most desirable locations. 2 parking spots included. Summer special rates. Rates will increase after September 1st. (id:58834)
Engel & Volkers Parry Sound
39 Groeger Road
Huntsville, Ontario
Stunning 'A' Frame waterfront,4-season cottage/year-round home in Huntsville/Muskoka.Great privacy from neighbours,level lot w/ few steps leading down to the waterfront & sand entry.Swim, kayak/canoe/paddleboard Big East River from your backyard & explore this long,beautiful river system w/sand beaches to build sand castles,& play volleyball.Little East river & fishing for speckled trout in its culverts along Hwy 11.4-bedroom,2-bathroom,tastefully decorated & in excellent condition.2023,main floor renovation was done w/ fully re-insulated & replaced main floor flooring,including engineered hardwood & electrically heated underfloor heated ceramic tiles.a fully updated 200 Amp breaker panel.New electric baseboards & electric underfloor heating.2024-New insulation in the main floor walls.New shower & new toilet.2023-2024 New kitchen cupboards,countertop,sink & faucet.New pressure tank for well pump in.Spacious kitchen,open-concept dining/sitting area w/ walkout to deck,main floor bedroom & bathroom.Second floor living room,bedroom,bathroom & large windows bringing in plenty of natural light.Step out onto the terrace from your 2nd-floor bedroom.3rd floor/loft 2 bedrooms.Plenty of area to sleep a large family & entertain friends.Septic Use Permit for 4 bedrooms.Drilled well,2x propane fireplaces.10-minute drive to Downtown Huntsville for amenities/shopping.Close to ski hills.5 minute trip to Arrowhead Provincial Park w/great cross country skiing & outdoor, tiki torch & campfire lit,forest trail ice skating.40 min.drive to Santa's Village especially for birthday parties.25 minute drive to Bracebridge Outdoors Activity Centre trails system which gives days & days of outdoor fun.30 minute drive to Hidden Valley downhill ski resort.Multiple golf courses all around the area.High-speed internet, for remote work.Furniture included to help you escape the busy city life soon & start enjoying your new destination getaway/home soon.Click on the media arrow for video & tour. (id:58834)
RE/MAX Parry Sound Muskoka Realty Ltd
1397 Fraserburg Road
Bracebridge, Ontario
Discover the perfect blend of country living and modern convenience with this inviting Muskoka property. Nestled in a forest setting, this spacious home is surrounded by beautiful gardens and a level lawn - ideal for enjoying the outdoors. A walk-out back deck, screened-in room, and gazebo offer multiple spaces to relax or entertain in every season. Inside, the large kitchen features abundant cupboard space, perfect for family gatherings and everyday living. With 4+ bedrooms, the flexible layout offers endless possibilities - create a hobby or craft room, guest suite, kids playroom, or home office to suit your lifestyle. A standout feature of this property is the large log cabin shop, with incredible potential for woodworking, storage, or creative projects. Plenty of parking ensures room for vehicles, trailers, and visitors. All this just a short drive to downtown and amenities. (id:58834)
Royal LePage Lakes Of Muskoka Realty
14 Charles Morley Boulevard
Huntsville, Ontario
Set on a premium corner lot in an upscale new development, 14 Charles Morley Blvd blends the sought-after Muskoka floor plan, timeless curb appeal, & every upgrade you'd expect - hardwood floors, central air, quartz countertops, & a sun-filled layout that instantly feels like Home! The fully landscaped setting sets the tone, & the covered front porch elevates both style & function - a perfect place for morning coffee or relaxing evenings. Step through the front door & you'll immediately notice the abundance of natural light flooding the home from multiple exposures. Large windows, 9' ceilings, & a wide-open layout make every space feel bright, airy, & welcoming. At the heart of it all, the upgraded kitchen is as stylish as it is functional - featuring quartz countertops, extended cabinetry w/ crown molding, under-cabinet lighting, stainless steel appliances (all included), & an island w/ breakfast bar seating. The open concept layout seamlessly blends kitchen, dining, & living spaces, ideal for entertaining or simply enjoying daily life. The front of the home offers a versatile bonus room perfect as a sitting room, home office/private study - while the back hosts a spacious primary suite w/ a walk-in closet & spa-like ensuite including a soaker tub & upgraded vanity. A 2nd bedroom & full guest bath accommodate family/guests, while main floor laundry & direct access to the double car garage add everyday convenience.The unfinished lower level comes w/ an upgraded egress window & bathroom rough-in, offering endless potential - gym, media room, or extended living space. Outside, the brand-new deck (2025) brings your indoor lifestyle out - your go-to space for conversation, connection, and the kind of fresh air that resets everything. Central Air (2023) keeps things cool. Tarion Warranty provides peace of mind for years to come! This is more than a move - its a smart, stylish step forward. (id:58834)
Peryle Keye Real Estate Brokerage
16 John Street
Severn, Ontario
Welcome to this well maintained Century Home located on quiet tree lined street in picturesque Coldwater and only steps to school, church, arena, curling club and down town. This all brick home features: Eat-In Kitchen * Living and Dining Rooms * Main Floor Laundry * 2 Bedrooms * 2 Baths * Gas Heat and Central Air * Metal Roof * Single Garage * Paved Drive * Deck * Shed * 58 x 185 Lot * Home has had many improvements. Located in North Simcoe and offers so much to do - boating, fishing, swimming, canoeing, hiking, cycling, hunting, snowmobiling, atving, golfing, skiing and along with theatres, historical tourist attractions and so much more. Only 20 minutes to Orillia, 30 minutes to Barrie, 25 Minutes to Midland and 90 minutes from GTA. (id:58834)
RE/MAX Georgian Bay Realty Ltd
1317 West Lionshead Road
Gravenhurst, Ontario
BOATING FOR DAYS, RELAX FOR LIFE! -- on this ultra-wide section of the Severn River! WATCH THE VIDEO! - 4 bedrooms, 2.5 bathroom year-round home or cottage on a wide, lake-like spot on the Severn River. 160+ ft of waterfrontage, on a point, makes for better privacy, beautiful views! Wonderful, deep swimming off the large dock, far from boat traffic, watersports, fishing --amazing SUNRISE VIEWS and 3-way exposure on the dock! No complaints about sunshine at this waterfront!! Soaring cathedral ceilings in the open-concept great room, big windows, skylights for natural sun! Completely winterized, the house has forced air propane furnace, central air, PLUS a wood stove for heat and enjoyment! West Lionshead Road is an exclusive, private cottage road, open year-round. The Severn River provides virtually UNLIMITED boating potential on the Trent Severn with direct access to 386km of boating. It takes 7 days to boat the entire length! Many recent updates and upgrades done to this property, including flooring, bathrooms, kitchen, lower area renovation, heating/cooling system, appliances, deck, back-up generator! This cottage buying season is almost over, but we've saved the best for last! (id:58834)
Keller Williams Experience Realty
B1 - 20 Dairy Lane
Huntsville, Ontario
This is your opportunity to purchase a condominium townhome within walking distance of downtown Huntsville. This premium end unit is nestled in a 12-unit complex (3 buildings of 4 units each). This cul-de-sac is tucked off Dairy Lane. This home features 3 generous bedrooms, an ensuite for the primary bedroom with a walk-in closet, another 4-piece bathroom, plus a 2-piece powder room on the main level. The main floor features hardwood flooring in the open concept living/dining room, oak kitchen cabinets with pass-through, a natural gas fireplace for added ambiance, carpet staircases, and a glass sliding door to a spacious private deck. A large front foyer, welcomes guests, or provides convenient direct access to the garage. The lower level is unfinished with a laundry utility area and a large storage room and a workroom. This lovely unit is air-conditioned, landscaped and offers a carefree & maintenance-free lifestyle. Priced for you to add your style and décor. Quick closing available so you can start living conveniently now. The grass is cut for you and no snow to shovel! Perfect for retirement living or those with a busy lifestyle. (id:58834)
Sutton Group Muskoka Realty Inc.
562 And 568 East Waseosa Lake Road
Huntsville, Ontario
Sunny Southern Exposure on Lake Waseosa awaits your future happiness. Enjoy 234 feet of waterfront on this beautiful double lot. This 2 parcel property is being sold as one, 562 & 568 East Waseosa Lake Rd., lies on a gently sloped lot w/ flat lawns & easy entry to the water. The 3 bedroom Viceroy style home has a bank of lakeside windows allowing light to pour in the sun filled living room that overlooks the lake. The lower level is a walkout, through sliding doors to the lake. This year round home sits close to the water, and has a new furnace and central air conditioner (Oct. 2024). The kitchen is spacious with lots of light & plenty of cabinets, a view through to the living room, & a door that opens onto the large deck deck for BBQ'ing. The deck runs across the waterfront side of the house, offering a relaxing space for enjoying the peace and quiet & features glass railings for an unobstructed view. The home is infused w/ natural light during the day, & the family rooms on both levels feature fireplaces for keeping things cozy. Waseosa is a large lake w/ a quiet attitude, enjoy boating, swimming & fishing, as well as peaceful summer sunset evenings. The vacant lot has it's very own private boat launch, one of the best access points on the lake. This winterized home has 2 fireplaces for super cozy winter evenings, after a day of snowmobiling on nearby trails or downhill and cross-country skiing at nearby Hidden Valley Highlands & Arrowhead Parks. For summertime adventures hiking trails & scenic walks abound at Arrowhead and Algonquin Parks & the Limberlost Reserve. The Town of Huntsville is only 20 minutes away by car for all the amenities & shopping you will need. Lots of opportunities here, build another home on the vacant lot to use as a family compound, or build as an investment to sell or rent. Recent improvements- Most of main floor lakeside windows/sliding doors, dock (2022), foundation was weeped & landscaping added (2022). *Mill rate tax-buyer to verify. (id:58834)
Sutton Group Muskoka Realty Inc.
4105 Spruce Road
Severn, Ontario
Beautiful well maintained 2 bedroom Mobile in Silver Creek! Outside features, large lot, private paved double driveway, large deck and a storage shed with hydro. Inside this home features a bright eat in kitchen, comfortable sized living room, 4 pc bath, the second bedroom is a generous size with a primary bedroom featuring double closets. All offers must be conditional on Park Approval, Please attached Schedule B with all offers. New monthly fees for buyer will be $753.59 which includes Lot fee: of $680.00 Tax: $40.59 Water: $33.00 (id:58834)
Century 21 B.j. Roth Realty Ltd.
800 Big Island Road
Huntsville, Ontario
Embrace breathtaking sunsets with over 650 feet of southwest-facing frontage on beautiful Lake Vernon. This fully automated six-bedroom, five-bathroom cottage is a perfect retreat for families and entertaining. Step inside to a spacious layout designed for stunning water views. The large kitchen, living, and dining areas ensure you capture the beauty of the lake from every angle. The main level features a luxurious primary suite with windows on three sides, his and hers vanities, a separate water closet, and a walk-in closet. A guest suite with an en-suite offers added privacy. Downstairs, four additional bedrooms and two bathrooms provide ample space for family and friends. Enjoy seamless indoor-outdoor living with multiple heat-treated ash decks outfitted with motorized screens, transforming your Muskoka room into an open-air deck at the touch of a button. For boating enthusiasts, a covered boat port and oversized dock await you, perfect for sunset cocktails or lounging by the shore. A charming tree grows through the deck, adding unique character, and an inclinator is conveniently available for easy access to drinks....no heavy lifting required! The cottage is heated and cooled by a modern heat pump, eliminating the need for frequent propane refills. Located just a one-minute boat ride from the marina, 800 Big Island is not just a cottage; its a magical retreat you have to see to believe. Schedule your visit today! (id:58834)
Sotheby's International Realty Canada
68 Beaumont Drive
Bracebridge, Ontario
A rare opportunity to own on the Muskoka River in Bracebridge. With 33 feet of direct waterfront and a flat lot with gentle slope to the river's edge, this property is all about location and potential. Update, renovate or rebuild to suit your vision. The main floor includes a spacious kitchen, large living room and a four piece washroom. The Muskoka Room has large windows which allow tons of natural light to flood the space. Upstairs you will find three bedrooms waiting to be reimagined. The riverfront offers hard packed sand entry with drop off into deeper water. Swim, fish or boat out to Lake Muskoka and spend your days soaking up sun and having fun on the water. A detached garage provides additional storage or workshop space, making this property as practical as it is promising. Situated just minutes from downtown Bracebridge, this property offers the perfect blend of waterfront living and in-town convenience. Whether you are a builder, renovator or someone with a vision for creating their dream Muskoka retreat this property is a canvas waiting for transformation. (id:58834)
Chestnut Park Real Estate
134 Main Street
Burk's Falls, Ontario
Discover the potential in this 3-bedroom, 2-bathroom home located in the charming village of Burk's Falls. Offering endless possibilities to create value in a desirable small-town setting, this property features a spacious layout, an open main floor, and a generous lot ideal for outdoor projects or future landscaping. With some vision and updates, this home could be transformed into a cozy residence, a rental property, or a profitable flip. Within walking distance to local shops, schools, and scenic attractions, this location combines the tranquility of village living with convenient access to everyday amenities. Don't miss your chance to invest in Burk's Falls - a community growing in popularity for its affordability, charm, and proximity to Huntsville and Muskoka's cottage country. (id:58834)
Royal LePage Lakes Of Muskoka Realty
7 Duncan Street W
Huntsville, Ontario
Welcome to this lovely in-town home, ideally located on a quiet, family-friendly street just a short walk from Downtown Huntsville, local schools, Hunters Bay Trail, and more. This well-maintained 4-bedroom, 2-bathroom character home offers a warm and functional layout, starting with great curb appeal with ample parking for family and guests. Step inside to a spacious formal living room with a cozy brick accent fireplace, a central dining room featuring original hardwood floors, and a bright, practical kitchen. A main floor bedroom, full 4-piece bathroom, and handy mudroom entry complete the main level. Upstairs, you'll find three more comfortable bedrooms, a large walk-in closet off the hall, and a second full 4-piece bathroom perfect for growing families. One of the true highlights of this property is the quiet and private backyard a peaceful escape ideal for relaxing, hosting, or letting the kids play. Whether you're enjoying a morning coffee or a summer evening with friends, this backyard offers a rare sense of calm in the heart of town. Additional features include an unfinished basement for storage and laundry, natural gas forced air furnace, 100-amp breaker panel, and recently replaced shingles. This is a lovingly cared-for home in an unbeatable location perfect for young and active families seeking space, comfort, and convenience with a touch of backyard serenity. (id:58834)
Royal LePage Lakes Of Muskoka Realty
54-207 - 1235 Deerhurst Drive
Huntsville, Ontario
This Summit Lodge unit is tenant-occupied and shows very well. It is not on the resort rental program but has a long-term tenant. No HST. This suite is on the second floor, which means fewer stairs to climb. This suite is furnished, as seen. The comfortable unit has a single King bed in the bedroom. There is a cozy gas fireplace in the living room. The view from the windows and balcony beautiful, especially in the Fall. Also, if you're looking to go for a swim in the nearby outdoor pool - you can scope out if it's busy or not right from the comfort of your suite. Being conveniently located close to the Main Building at Deerhurst Resort, you have convenient and easy access to the many activities, restaurants and other amenities. Owners receive discounts on food and beverage as well as some activities plus free use of cross country skis, snowshoes, canoes and kayaks plus the waterfront which has both deep water as well as a shallow beach. There are so many activities to do that no members of the family will be bored in either summer or winter: paintball, tree top trekking, cross country skiing, downhill skiing, snow shoeing, snowmobiling, hiking trails, beach, boating, fishing, indoor and outdoor swimming pools, tennis courts, golf, and much more! This is truly an amazing Resort. All utilities including WIFI and Cable TV are included in the condo fee. (id:58834)
RE/MAX Professionals North
236 Hoodstown Road
Huntsville, Ontario
This waterfront home brags of pride of ownership. Immaculate inside and out, this home is located on a level lot , close to the waterfront AND has a view across the bay of nothing but Muskoka forest. Located in a quiet bay, this spot will see less boat traffic and noise and would be ideal for kids . Fox Lake offers great fishing and is a rare lake that has no public launch. The home offers main floor bedrooms , open concept kitchen, dining and living area while the lower level is completely finished with another bedroom and a bathroom. Like the smell of wood heat ? Enjoy the wood stove in the fall while enjoying the waterfront view. Outside you will find a detached garage , outbuilding and firepit area. Whether its a year round cottage for a family or a place to retire as a home, this place offers ALOT of what Muskoka buyers are looking for. (id:58834)
Sutton Group Muskoka Realty Inc.
8 Pleasant Avenue
Huntsville, Ontario
Charming 4-Bedroom Family Home in a Desirable Huntsville Neighbourhood. Welcome to this warm and inviting 4-bedroom, 1.5-bathroom two-storey home found in a conveniently located but quiet neighbourhood. This property offers both comfort and convenience-ideal for a growing family. Step inside to discover a home that's full of character and potential. The main floor features living room and dining area with character built-ins and a cozy eat-in kitchen with pass through. A 3-season sunroom at the back of the home provides the perfect spot to enjoy your morning coffee or unwind while overlooking the large, private yard. Upstairs, you'll find four generous bedrooms, offering plenty of space for family, guests, or a home office. The partially finished basement adds extra living space and includes lower-level laundry. Outside, enjoy summer evenings on the deck, let the kids or pets play freely in the expansive yard, and take advantage of the sheds for additional storage. The attached garage provides parking or storage. The home is well cared for and brimming with retro charm-a wonderful opportunity to update and make it your own. Highlights: -4 bedrooms, 1.5 baths -2-storey layout with great flow -Quiet, family-friendly neighbourhood -3-season sunroom and large deck -Spacious yard with sheds -Attached garage -Partially finished basement with laundry - Close to shops, restaurants, Shoppers, Gas, Tim Hortons, and recreation. This is a great find in a prime Huntsville location-offering space, character, and endless potential. Don't miss the chance to make this house your family's next home! (id:58834)
RE/MAX Professionals North
16 Barbara Street
Perry, Ontario
Welcome to this versatile property offering two fully self-contained units ideal for investors, multi-generational living, or owner-occupants seeking rental income to help pay down the mortgage. Unit A is a spacious three bedroom, one bathroom multi-floor apartment suitable for growing families or couples looking for a little bit of extra space - use the third bedroom as an office or den with a view. Eat-in kitchen with ample cabinetry and room to expand if necessary. Main floor living area is great for entertaining with easy access to the level back yard for outdoor relaxation or for kids to play. Each bedroom offers plenty of natural light and closet space. Unit B is a studio apartment located on the main level and is a perfect blend of functionality and style with it's own three piece bathroom. Ideal as a rental or guest suite it features a full kitchen and separate entrance. With privacy and comfort for a tenant or extended family member this unit offers its own entrance and convenient living on a single, ground floor level which is desirable for all. Unit B is currently rented with a consistent rental income. Conveniently located walking distance to groceries, primary school, and other shops this property also has easy access to the highway. This property is desirable for all whether you're looking to live in one unit and rent the other, or add a reliable income-producing property to your portfolio, this duplex is a must-see! (id:58834)
Royal LePage Lakes Of Muskoka Realty
1161 North Kahshe Lake Road
Gravenhurst, Ontario
Cozy 3-Bedroom Cottage Steps from Kahshe Lake - Your Muskoka Escape Awaits! Welcome to your perfect retreat in the heart of Muskoka! Nestled in the sought-after Kahshe Lake Community, this charming 3-bedroom, 1-bathroom home or cottage offers the ideal blend of comfort, privacy, and outdoor living just 90 minutes from the GTA. Located just steps to beautiful Nagaya Beach, spend your days swimming, paddling, or relaxing lakeside. When you're not at the water, enjoy your own private oasis on a spacious, treed lot complete with a huge 400+ sqft entertaining deck, a level fire pit area for evening bonfires, and a screened-in Muskoka room perfect for unwinding with a book, playing cards, hosting friends etc. Inside, the home is cozy and inviting, featuring warm finishes and an open-concept living space that brings the outdoors in. Whether you're looking for a weekend getaway or a family cottage in one of Muskoka's most beloved lake communities, this property checks all the boxes. Don't miss this opportunity to own a piece of paradise so close to the city, yet worlds away from the hustle and bustle. (id:58834)
Sotheby's International Realty Canada
00000 Ril Lake Road
Lake Of Bays, Ontario
29 Acres Across from Ril Lake - Cabins, Gazebo & Crown Land Access. A great Muskoka getaway! This 29-acre property offers year-round road access and sits just across from beautiful Ril Lake. Backing onto Crown Land, it's ideal for those who love the outdoors - enjoy excellent hunting, ATVing, snowmobiling, and hiking right from your doorstep. The property is well-treed with a trail running through, offering privacy and plenty of room to explore. Two rustic cabins and a gazebo provide cozy spots to relax and take in the natural surroundings. Whether you're after a hunting retreat, a recreational escape, or a private place to unwind in every season, this property offers endless possibilities. (id:58834)
Royal LePage Lakes Of Muskoka Realty
597 Echo Ridge Road
Kearney, Ontario
Absolutely lovely recreational residence enjoys ultimate privacy from neighbours, gently sloped 220 feet of southeast facing lakefront to your dock with a gazebo and deep water (5 feet) for jumping and boat docking as well as a shallow area for canoe/kayak launching (boats included). This beautiful 3 bedroom, 3 bathroom year round home is a pleasure to view. Plank oak flooring, spacious living room with stone propane fireplace, vaulted ceilings with beam and access to your quintessential Muskoka room, dining is ample size for a large table for your family and friends when they gather. The beautiful country size kitchen with maple cabinets, built in Bosch dishwasher, propane stove top, built in oven is a gourmet cooks dream. There is a 2pc bathroom by the entry as well for convenience. You will enjoy the pristine views from primary rooms and walk out to the large multi level decking on the lakeside. 2nd level primary features complete privacy with large ensuite featuring a soaker tub. Also a 2nd floor great room to use as you wish or create a larger primary bedroom in future. The attractively finished lower level is full with ample windows 2 spacious and well appointed bedrooms with fireplace and a 3 pc bathroom. The lakeside deck has space for dining, sun bathing, barbequing and there is a 6 person hot tub. A few steps down to your large granite patio firepit. A new detached 1.5 car garage built in 2024 has metal roof, newly hardtopped driveway, and a brand new septic (2025). 12kw Generac generator that will make any power interruption a non event in your home. Lynx is a pristine and friendly lake close to Kearney, a hub of year round activity, gas station, community center, restaurants and LCBO in this fun recreational area! Snowmobile haven in the winter to enjoy year round fun! Comes equipped and ready for your enjoyment! Walk or cross country ski on Bare rock trail, close to Algonquin Park Rain Lake gate for day tripping. Great fishing! Comes furnished. (id:58834)
Royal LePage Lakes Of Muskoka Realty
Unit #402 - 1713 Highway 11 S
Gravenhurst, Ontario
Escape to affordable, year-round living in Muskoka! Discover the perfect blend of comfort, charm, and convenience at 1713 Highway 11 South, Unit #402. This home is a beautifully updated 3-bedroom, 1-bath home tucked into a massive, private lot in the peaceful community of Big Pine Acres, just 8 minutes from downtown Gravenhurst. Step into this move-in-ready gem and enjoy fresh modern finishes, hard-to-find outdoor space, and a warm, inviting vibe that makes you feel instantly at home. Whether you're starting, scaling down, or dreaming of a year-round Muskoka retreat, this home checks all the boxes. You'll love the multiple decks, screened-in sunroom, cozy firepit area, and two handy sheds, all wrapped in tasteful landscaping, with fresh interior and exterior paint, motion-sensor lights inside and out, and bamboo privacy fencing that adds a resort-like touch. Inside, find updated flooring, modern lighting, a granite countertop, a jacuzzi tub, and beautiful cedar accent walls that create a cozy, rustic feel. (For the full list, check out the documents for the feature sheet.) With parking for 6, a partially fenced yard, and a welcoming, low-key neighbourhood, this is more than a mobile home; it's a lifestyle upgrade that won't break the bank. All the big-ticket updates are done. Just move in and enjoy Muskoka living at its best! (id:58834)
Solterra Realty Inc
8 - 5 Jordan Lane
Huntsville, Ontario
OPEN HOUSE Saturday Nov 8TH 10 am to 12 noon HARD TO FIND in town 2 bedroom one floor townhouse with NO STAIRS and ATTACHED GARAGE. 10-minute walk to vibrant downtown Huntsville for shopping and entertainment but located on a quite dead-end street. Great patio with beautiful view of town. Great for BBQing. The living dining room is open concept with 9 foot high ceilings with tongue and groove details, crown moldings and is highlight with a cozy gas fireplace. Spacious kitchen with peninsula breakfast bar showcases ample cabinetry with crown molding, gorgeous tile backsplash. Primary suite with a large window looking to the backyard, walk-in closet, and 5-pc ensuite bath including double sink vanity and soaker tub. Second bedroom with closet at the front of the house, plus a second full bathroom for ease with overnight guests. Heat type is radiant/in-floor & ductless cooling. ICF construction. Single heated garage with storage area, plus paved parking out front. Unit has lots of storage! Condo fees include Ground Maintenance/Landscaping, Parking, Property Management Fees, & Snow Removal Utilities average Gas $865/year Electricity $977/year Water $360/year (id:58834)
Royal LePage Lakes Of Muskoka Realty
1019 Springdale Shores Pvt
Bracebridge, Ontario
This solid 3 bedroom, 2 bath year round home or cottage has been nicely updated including new bathrooms, new kitchen (currently on order), heat pumps (which provides heat and air conditioning) and rec room. The home sits on a generously sized lot with an ideal elevation from the river which also affords great views. Enjoy lounging and meals on your front deck while watching the river flow by. Ideally situated on a quiet branch of the Muskoka River, serenity abounds, all the while only being minutes from Town. As a bonus, the area across the river is a nature reserve so there is no development. Swim, paddle and fish here! (id:58834)
RE/MAX Professionals North
1030 Xavier Street
Gravenhurst, Ontario
Tucked away on a peaceful private cul-de-sac and surrounded by natural beauty, this stunning 3-bedroom, 3-bathroom home offers over an acre of tranquil living in one of Kilworthy's most desirable communities. Set on a premium flat, wooded lot, this thoughtfully designed home features 9-foot ceilings, an open-concept layout, and overbuilt structural quality for worry-free, modern living. The oversized covered front porch (landscaping and stairs to be completed before closing!) creates a warm welcome and the perfect spot to unwind outdoors. Step inside to a light-filled interior where every room is bathed in natural sunlight. The heart of the home is a beautifully appointed kitchen with sleek quartz countertops, a large island with prep sink and seating, abundant cabinetry, a dedicated coffee bar, and high-end appliancesideal for entertaining or daily life. The adjoining dining area features a striking vaulted shiplap ceiling, while engineered hickory flooring adds warmth and elegance throughout. Relax in the cozy living room complete with a propane fireplace and shiplap surround, all while enjoying peaceful views of the surrounding forest and passing wildlife. The private primary suite is a true retreat, offering direct access to the back deck, a walk-in closet, and a luxurious ensuite designed for ultimate relaxation. Need more space? The unfinished basement provides incredible potential for customizationwhether you envision an in-law suite or recreation spacewith its own private entrance through the attached 3-car garage. Enjoy peace of mind with Tarion warranty coverage, HST included, and a home that's been built to exceed standards. Just minutes from Highway 11, Kahshe and Sparrow Lakes, golf, shopping, and entertainment, this is the perfect combination of nature, luxury, and convenience.Don't miss your chance to own this showstopperschedule your private viewing today! (id:58834)
Sotheby's International Realty Canada
18 Roselawn Boulevard
South River, Ontario
Conditionally Sold with NO Escape clause until December 4, 2025. Local originators are retiring and are ready to hand off to a new visionary. Pride of ownership is evident in this 8-unit one floor apartment complex made up of from two separate buildings. Current owners have sought a more senior clientele, and always a waiting list of eager applicants for the ever so rare turnover. Each self-contained one-bedroom unit contains a separate entrance, foyer, three-piece bath, kitchen, dining area, living room, owned 20-gallon electric hot water tank, forced air natural gas furnace. Tenants pay for natural gas, and hydro. Total rental income for the properties last fiscal year ending January 31, 2025, was an estimated $91,666.25 and for the same total expenses for the same period $33,777.47 (includes management fee of $5,085 paid to one of the owners). These result in a net income of $57,882.78. Total lot area is 9 acres. Call your Realtor to request rent roll, income and expense report, and other informative documents. (id:58834)
RE/MAX Parry Sound Muskoka Realty Ltd
150 Main Street
Kearney, Ontario
Conditionally Sold with NO Escape clause until December 4, 2025. Local originators are retiring and are ready to hand off to a new visionary. Pride of ownership is evident in this 9-unit one floor apartment complex made up of from two separate buildings. Current owners have sought a more senior clientele, and always a waiting list of eager applicants for the ever so rare turnover. Each self-contained one-bedroom unit contains a separate entrance, foyer, three-piece bath, kitchen, dining area, living room, owned 20-gallon electric hot water tank, forced air propane furnace, and one rental propane tank. Tenants pay for propane and hydro. Owner pays propane tank rental. Total rental income for the properties last fiscal year ending January 31, 2025, was an estimated $94,817.50, and for the same total expenses for the same period $26,036 (includes management fee of $5,085 paid to one of the Directors). The resulting net income of $68,780. Detached garage 24.3 x 41.9. Total lot area is 1.9 acres. Call your Realtor to request rent roll, income and expense report, and other informative documents. (id:58834)
RE/MAX Parry Sound Muskoka Realty Ltd
16 Community Centre Drive
Severn, Ontario
Join us and become a part of a historic yet vibrant community known as the Village of Coldwater. This well-maintained 2+1 bedroom home with a private lot on a quiet cul-de-sac is a pleasure to offer to you. If a large detached garage/workshop is on your wish list then you are in luck! At 16 X 24 insulated and heated, this shop is ready to house your projects year-round. The house is a 2+1 bedroom, brick faced raised bungalow with a large deck for morning coffee out front and a fantastic elevated 8 X 33 screened in covered porch in the back for those quiet evenings. With a full kitchen and bathroom on both levels, this house lends itself to multigenerational living or just a growing family. The location, while peaceful and quiet, is just steps to the fairgrounds and a very short walk to groceries at Foodland or downtown to restaurants and shops. Call today to book your personal viewing! (id:58834)
RE/MAX Georgian Bay Realty Ltd
1 Gray Street
Severn, Ontario
Here's an opportunity to be a part of a friendly yet vibrant community known as the Village of Coldwater. This well maintained 3 bedroom home with attached garage is located just steps west to the main street's many shops and eateries. Looking east young families will appreciate the safety and ease of a two-minute sidewalk stroll to Coldwater Public Elementary School. Some of the features of this home are hardwood and ceramic flooring, a walk-out from the dining room, a newer roof and furnace, a partially finished full basement, updates to electrical, plumbing and windows. There is also paved parking in both the front and rear. For those inclined this home also has commercial potential. Call today to book your personal viewing! (id:58834)
RE/MAX Georgian Bay Realty Ltd
205 - 26 Dairy Lane
Huntsville, Ontario
Bright 2-bedroom, 2-bathroom corner unit condo in the charming Dairy Lane Heights community. This inviting residence offers low-maintenance living in a quiet building equipped with underground parking and a storage unit located steps away on the same floor as your unit. The open-concept floor plan offers a comfortable living space featuring a large kitchen, ample storage, and a private deck with southwest exposure. Additionally, in-suite laundry enhances your everyday convenience. The beautifully landscaped grounds are welcoming, and there is plenty of visitor parking for guests. Best of all, your condo fees cover both gas and water, making monthly budgeting a breeze. As an added bonus, enjoy your leisure time on the rooftop patio, featuring ample seating and a community BBQ for gatherings with friends and neighbours. (id:58834)
Harvey Kalles Real Estate Ltd.
390 Manitoba Street
Bracebridge, Ontario
Everything is newly renovated and waiting for the family that wants it all including walking distance to the Town of Bracebridge yet, a feel like you are in the country. The property offers plenty of parking and then you are whisked inside the fenced yard and surrounded by nature. There is the coolest bunkie ever just waiting for the day to sit and relax and watch a movie, or play a game and forget you are in town. Then, as you walk through the door and enter a fully renovated, custom home you are surrounded by all the comforts you need. Some of the features include coffered ceiling in the kitchen, heated floors in the kitchen and baths, gas boiler heating ( super efficient), 2 full custom bathrooms, oversizedbedrooms and so much more. Your kitchen offers every modern finish and sightlines for the chef and the floors are heated!! The hardwood flooring runs throughout the home and adds such a warm feeling to your living space. The side garden door lets you access your fenced yard and enjoy the deck and the large yard where everyone has room to play. The primary suite is upstairs and nicely tucks you into your personal space with storage galore. The fully finished lower level offers an office space, gym area, 4th bedroom and large rec room and more storage! Dont be fooled by the baseboards, they are not electric but are boiler baseboards so the heating bills wont stress you in the winter. Please note the lot lines on the survey as the current fencing is well within those lines. This property also has a detached garage and a great turn around for easy ingress/egress to the property. Municipal water/sewer and natural gas. Walking distance to town. Close to schools. (id:58834)
Royal LePage Lakes Of Muskoka Realty
135 Musquash Road
Gravenhurst, Ontario
Great location close the the Wharf in Beautiful Gravenhurst! This large home sits on an oversized nearly 3/4 acre lot with 200' of road frontage on full municipal services. This is an area with new development taking place and the property offers great potential to redevelop, of fully renovate. The home is being offered in "AS IS" condition and needs significant work, it features a large footprint for redevelopment, great privacy with a neighbour on only one side and walking distance to restaurants and the Lake. (id:58834)
Royal LePage Lakes Of Muskoka Realty
8 Cyril Martin Place
Severn, Ontario
Welcome to your Coldwater Dream Home! This Beautifully updated 3-bedroom home is perfectly situated on a quiet dead-end street in the heart of Coldwater. A Short walk to Downtown Restaurants, School, Library, Curling, Arena and Fairgrounds as well as Highway access for commuters. Municipal transit between Coldwater and Midland/Orillia. The Homes 3 Bedroom Main floor boasts new trim/flooring, a gas fireplace, a stunning renovated kitchen with gleaming quartz countertops and all-new (never used) stainless steel appliances, plus a modern bathroom makeover you are certain to love. The Lower Floor features a partially finished basement with an updated, spacious family room that has a separate entrance. A laundry room designed with ample cupboard/counter space that keeps everything neat and organized. An expandable two-piece bath as well as a ton of storage space, ensuring plenty of room to expand and grow. Ready to start your next chapter. Step outside into this Spacious, Private, and landscaped backyard. Enjoy the multi-tiered decks as they are perfect for entertaining and family gatherings as well as the security of this fully fenced yard with children and pets. Take the Entertainment and play onto the large grassed level yard area or onto the Flagstone fire-pit area. A large ShelterLogic enclosure (Comes with a brand-new cover in the box) adds extra storage, while the paved double 5-car driveway extends through to the backyard, offering great potential for your dream garage. You will love living in Coldwater. This very welcoming community hosts multiple year-round events, a curling club, and an arena. Walk to the scenic Trans Canada Trail system, offering big adventure for hiking, cycling, and cross-country skiing. Plus, enjoy downhill skiing, snowmobile trails and golf just minutes away. Barrie is only 30 minutes to the South. AND As a rare bonus: this home stays dry even during multi-day power outages! Updates, charm, space, and location. (id:58834)
Royal LePage In Touch Realty
24 Mcconnell Crescent
Bracebridge, Ontario
Brand New End Unit Townhome in Prime Bracebridge Location! This newly built 3-bedroom, 3-bathroom townhome is located just off Clearbrook Trail and combines comfort, style, and convenience. Enjoy a bright, open-concept main floor where the kitchen, dining, living, gas fireplace, and outdoor spaces flow seamlessly together-perfect for everyday living and entertaining-while the upper level features spacious bedrooms, including a serene primary suite with private ensuite bath. The unfinished basement offers excellent potential for customization, rental, with rough-in for another bathroom!. As an end unit, enjoy enhanced privacy, extra natural light (more windows), and extra yard space! -- just minutes from the Sportsplex, BMLSS(high school), pool, shops, restaurants, parks, and trails, offering the best of small-town charm and modern convenience in one brand new package! Builder upgrades include flooring, fireplace, side entrance, basement bathroom rough-in, ceiling finishes. (id:58834)
Keller Williams Experience Realty
2191 Elana Drive
Severn, Ontario
Prestigious Bungalow in the exclusive enclave of Wyldwood Estates! A rare and elegant retreat with nearly 4,700 sq ft of impeccable living space on a 3/4-acre corner lot. This executive bungalow offers timeless design, thoughtful upgrades, and a peaceful connection to nature - just minutes from downtown Orillia and the shores of Bass Lake. Step inside to a bright, airy open-concept main floor, featuring 9-ft ceilings, hardwood flooring, California shutters, and expansive windows that frame tranquil views of the surrounding birch trees from every angle of the home. The heart of the home is a French country-inspired chefs kitchen, complete with stainless steel appliances, a brand-new cooktop (2025), and custom Northern Iron chandeliers in the breakfast area and living room. Step out onto the brand-new deck (2025) with sleek glass railing, offering unobstructed views of the lush, tree-lined backyard an ideal setting for entertaining or simply soaking in the natural beauty. This home offers 6 spacious bedrooms (3 + 3) and 4 bathrooms, including a serene primary suite with a walk-in closet and spa-like ensuite. The professionally renovated lower level (2022) adds incredible versatility with 3 additional bedrooms, a full bath, a large rec room, cozy family room, and a dedicated exercise room with padded flooring. Finished with wide-plank luxury vinyl flooring and oversized windows, the lower level is bright, modern, and welcoming. Additional Highlights: Entire home professionally painted (2022), New front walkway (2024), Freshly painted garage doors, front door & trim (2025), New lighting fixtures throughout (2025), Monitored fire & security system with surveillance, Oversized double garage with inside entry, Beautifully landscaped front gardens, Located steps away from the community park, with manicured walking trails ideal for family strolls and pets - and only minutes to Bass Lake for paddling, swimming, and peaceful weekends outdoors! (id:58834)
Trilliumwest Real Estate Brokerage Ltd
615 Bay Street
Gravenhurst, Ontario
A landmark opportunity in the heart of Muskoka, 615 Bay Street blends timeless character with incredible opportunity. This beautifully maintained century home offers three bedrooms and two-and-a-half bathrooms, filled with charm and comfortable living space, while also boasting the rare advantage of C1-B commercial zoning. The flexible layout features bright principal rooms and high ceilings, making it ideal for either family living, professional workspace, or a dynamic live/work setup.With impressive street presence, and access from both Bay Street and Hughson Street, the property stands out as both a residence and business location. Perfectly situated within walking distance of the Gravenhurst Wharf, boutique shops, restaurants, and the vibrant downtown core, it enjoys unbeatable visibility and accessibility with steady local and seasonal traffic. Adding to its appeal, 615 Bay Street is just under two hours from the Greater Toronto Area, making it an ideal destination for visitors, clients, or urban professionals seeking a Muskoka escape without sacrificing convenience. Whether you envision a bed and breakfast, a boutique storefront, café, professional office, or another unique business concept - the zoning allows for a wide range of possibilities. This is a rare chance to own a piece of Gravenhurst history while creating new opportunities in one of Muskoka's most sought-after communities. (id:58834)
Chestnut Park Real Estate
615 Bay Street
Gravenhurst, Ontario
A landmark opportunity in the heart of Muskoka, 615 Bay Street blends timeless character with A landmark opportunity in the heart of Muskoka, 615 Bay Street blends timeless character with incredible opportunity. This beautifully maintained century home offers three bedrooms and two-and-a-half bathrooms, filled with charm and comfortable living space, while also boasting the rare advantage of C1-B commercial zoning. The flexible layout features bright principal rooms and high ceilings, making it ideal for either family living, professional workspace, or a dynamic live/work setup.With impressive street presence, and access from both Bay Street and Hughson Street, the property stands out as both a residence and business location. Perfectly situated within walking distance of the Gravenhurst Wharf, boutique shops, restaurants, and the vibrant downtown core, it enjoys unbeatable visibility and accessibility with steady local and seasonal traffic. Adding to its appeal, 615 Bay Street is just under two hours from the Greater Toronto Area, making it an ideal destination for visitors, clients, or urban professionals seeking a Muskoka escape without sacrificing convenience. Whether you envision a bed and breakfast, a boutique storefront, cafe, professional office, or another unique business concept - the zoning allows for a wide range of possibilities. This is a rare chance to own a piece of Gravenhurst history while creating new opportunities in one of Muskoka's most sought-after communities. (id:58834)
Chestnut Park Real Estate
52-308 - 1235 Deerhurst Drive
Huntsville, Ontario
Top-Floor condominium located at Deerhurst Resort, Muskoka living at its best! Welcome to your perfect Muskoka retreat or year-round home! This beautifully updated one-bedroom, one-bathroom top-floor condo is located in the heart of the sought-after Deerhurst Resort. With a modern feel and quality finishes throughout, this unit is ideal for a first-time buyer, single professional, or anyone looking for a cozy cottage escape. The open-concept living space features a bright, airy layout with a natural gas fireplace, kitchen, desk, and more. Step outside to your private balcony with new aluminum and glass railings perfect for enjoying your morning coffee or sunsets. This building has recently undergone a full exterior renovation, including new siding, windows, doors, and balconies, offering peace of mind and long-term value. As an owner, you enjoy full access to resort-style amenities including: indoor and outdoor pools, beach, walking and hiking trails, tennis courts, fitness centre, plus discounts at some of the resort amenities and more! The monthly condo fee of $928.01 covers everything, including water, sewer, hydro, natural gas, cable TV, high-speed internet, and use of recreational facilities at the resort. Annual property taxes ($1,650). HST does not apply to the sale, and a quick closing is available. Whether you're looking for a maintenance-free Muskoka getaway or a smart investment, this unit checks all the boxes! Don't miss out schedule your private viewing today! (id:58834)
Sutton Group Muskoka Realty Inc.

