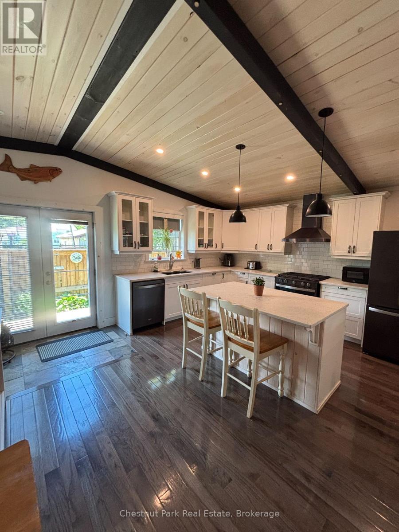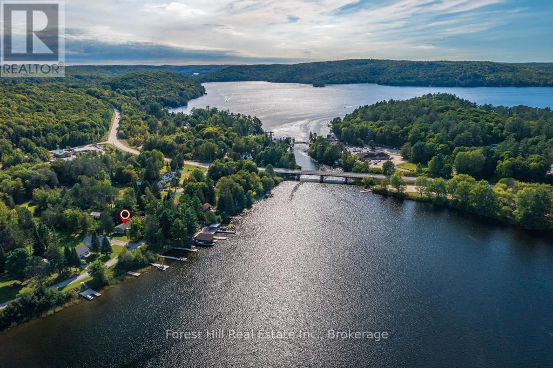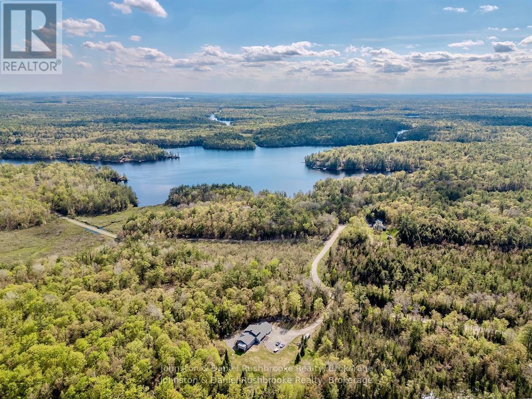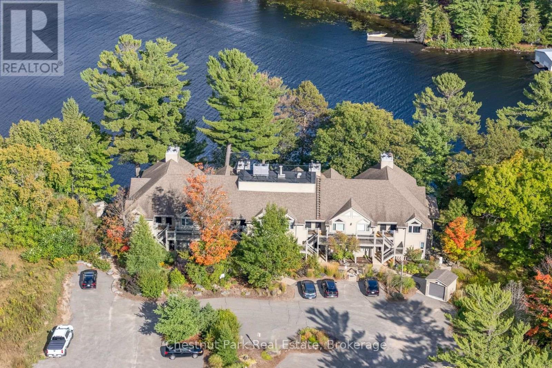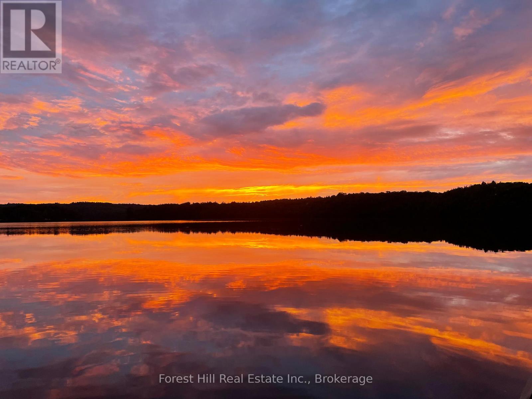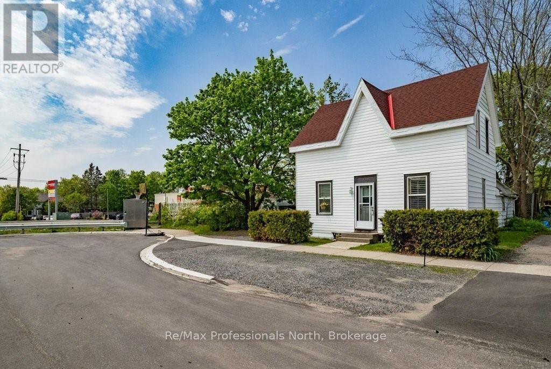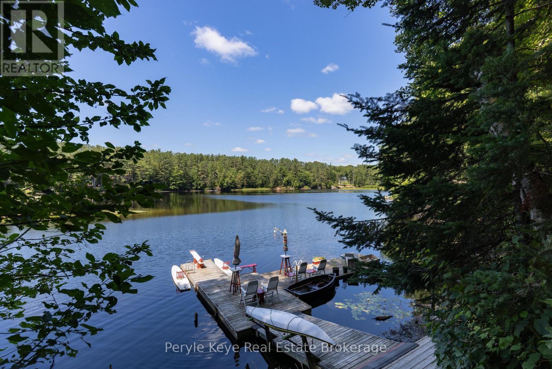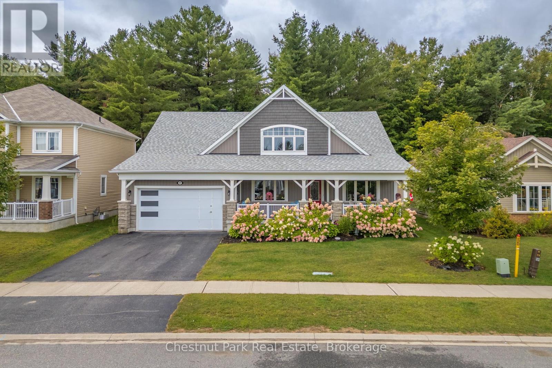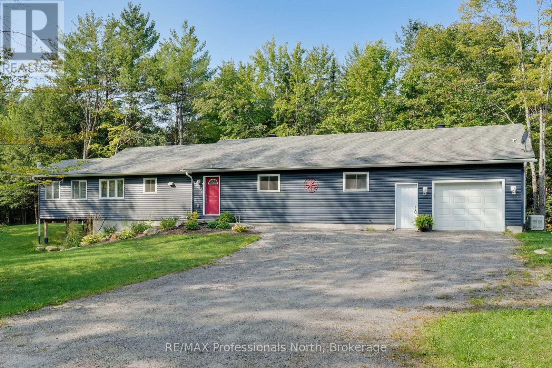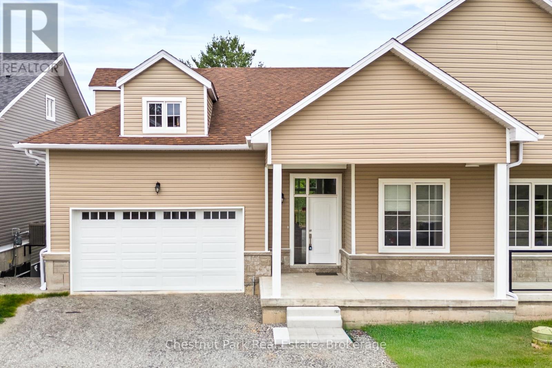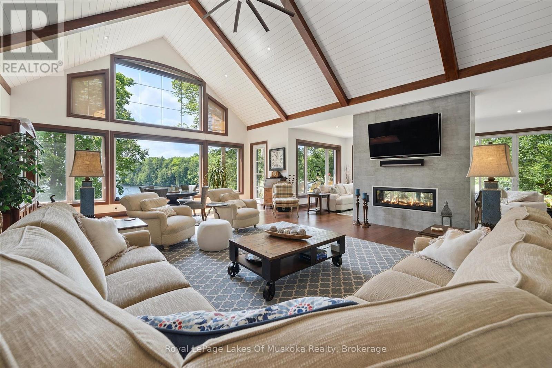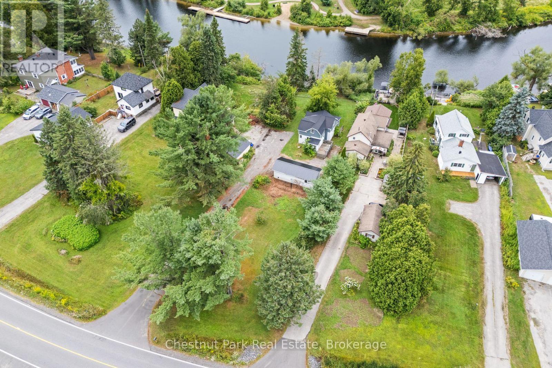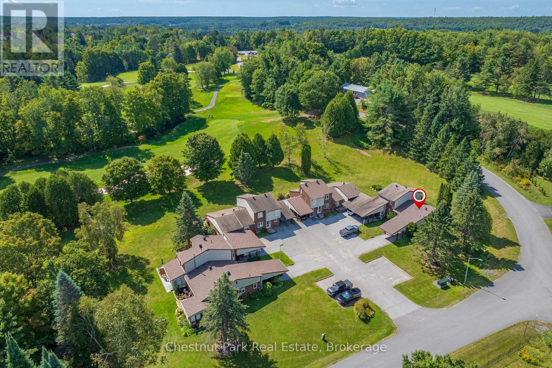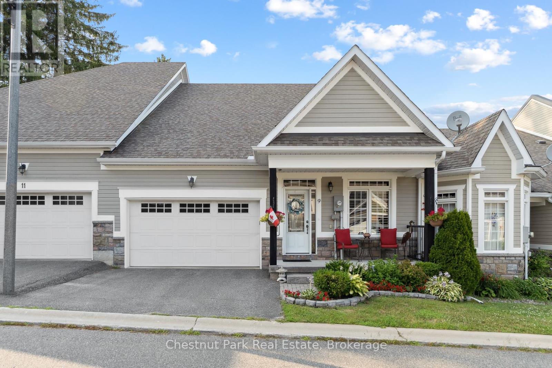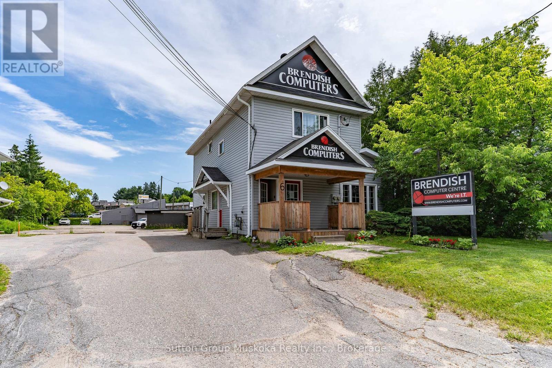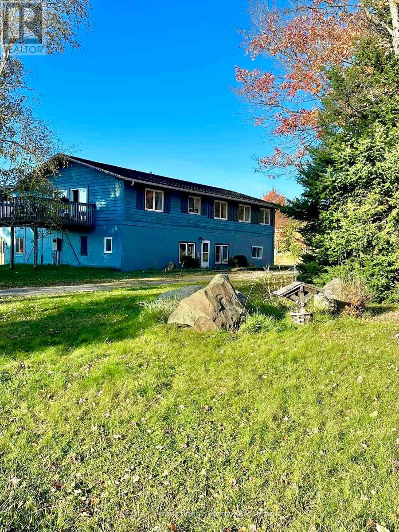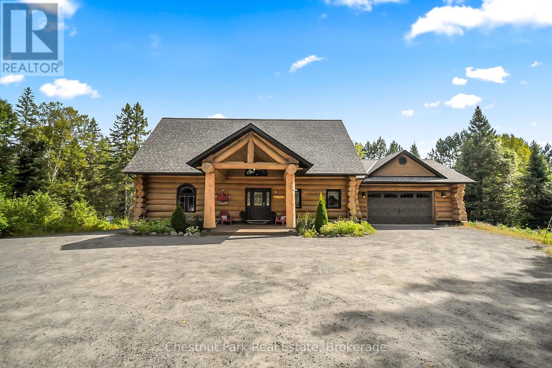175 Crescent Drive
Gravenhurst, Ontario
Welcome to 175 Crescent Drive; A Unique Dual-Dwelling in Family-Friendly Neighbourhood. This home offers two separate living spaces, ideal for multi-generational living or rental income. Charming approx 1300 sq ft 1.5-storey home with original hardwood floors, L-shaped living/dining room with French doors leading outside to a covered deck, updated eat-in kitchen, main floor primary bedroom with a large closet, two upper bedrooms both with laminate flooring and closets. Main floor 4-pc bath, mudroom with laundry, large closet and a side entrance. Full unfinished basement 2-pc bath, workbench, and newer gas furnace,100amp hydro service. In-Law Suite built 2020 offers approx 1,200 sq ft of living space. Modern open-concept design with vaulted ceilings, oak floors, gorgeous river rock fireplace, bright kitchen with island and gas stove. Main floor bedroom with walk-in closet and spa-like 5pc ensuite with heated slate floors and an additional 2-pc powder room with slate flooring. The poured concrete crawl space houses, HRV, gas furnace and sewage pump. The home has both metal & shingle roofs, vinyl siding, landscaped yard, A/C, separate hot water tanks (one rented), 2 sheds, one with 4 person hot tub and the other offers storage to both dwellings. Book your showing today! (id:58834)
Chestnut Park Real Estate
178 Long Point Road
Huntsville, Ontario
Picturesque four-season cottage or home nestled into a beautiful bay on pristine Skeleton Lake. This immaculate property offers a large level lot with 107 ft of hard-packed sand shoreline (perfect for kids, young and old) & open lake views. Skeleton Lake is known for its crystal-clear water, sand shorelines, boating & fishing. The main floor of the home includes a living room with vaulted ceilings, a wall of windows looking out to the lake, a stone fireplace with an airtight insert & a dining area. The large eat-in kitchen has plenty of cabinetry and counter space along with a walkout to the back-yard area. Also included on the main floor, you will find a bedroom & full bathroom. The upper level offers a bedroom and bathroom, along with a second room that could be a future bedroom. At the waterfront, you will find a large dock and a dryland boathouse (16 X 24) with a marine railway. This could make a great waterfront entertainment room or additional living space. The lot offers a gentle slope from the cottage to the waterfront, and lots of level area for activities. Also included is a 20 X 24 detached garage & more. Start your Muskoka family memories on beautiful Skeleton Lake! (id:58834)
Sutton Group Muskoka Realty Inc.
1076 Harvey Avenue
Algonquin Highlands, Ontario
Immerse yourself into the cottage culture in one of Ontario's most sought-after towns that brims with character! This well maintained, renovated 3-bedroom (winterized) home is ideally located on a low-travelled, 4-season road across from Lake of Bays, where one can enjoy the use of sandy waterfront on crown land. Open, bright and refreshing interior will lure you into its comforts. Enjoy beautiful views of Lake of Bays from your living room window. Spacious sundeck facing the lake. Septic system, drilled well (w/filtered & UV light water sterilization), 2 bathrooms, 200-amp electrical service, new roof (2023) & propane forced-air furnace (3 yrs old) with A/C. Large detached garage/storage building in back yard (34' x 18'). Owner has thrived with great rental success at this desirable property, located within walking distance of the charming town of Dorset. The property is located wiithin minutes of 3 different public boat launches and marinas. Close to a vast network of trails on crown land for snowmobiling, ATVing, hiking, etc. Located within 2.5 hours of Toronto Take your canoe across the street and drop it in the water to enjoy sunsets on Little Trading Bay overlooking the Dorset lookout tower and beautiful town. Enjoy all that Lake of Bays has to offer without the typical waterfront taxes! (id:58834)
Forest Hill Real Estate Inc.
1267 Silver Lake Road
Gravenhurst, Ontario
Versatile Living Just Minutes from Gravenhurst! Welcome to 1267 Silver Lake Road, a spacious, light-filled home offering over 4,000 sq ft of flexible living space on 2.6 acres of gently rolling, partially treed land. Whether you're looking for a beautiful family retreat, staff housing, or a smart investment property, this home delivers. Inside the main house, soaring cathedral ceilings and an open-concept layout connect the living, dining, and kitchen areas, anchored by a stunning stone fireplace. A pine-lined Muskoka room with a cozy propane stove offers a serene space to unwind in any season. Oversized windows throughout flood the home with natural light and frame the beauty of the surrounding landscape. With six bedrooms and three bathrooms total (three up, three down) there's space for everyone. The home is climate-controlled with forced air propane heating and central A/C, and the large front foyer adds a practical and welcoming touch. What sets this property apart: two self-contained apartments, each with private entrances and separate hydro meters. ideal for rental income, extended family, or staff accommodation. Located within walking distance of Silver Lake, which connects to scenic Gull Lake, and only 12 minutes to downtown Gravenhurst, this property offers the perfect blend of rural peace and urban convenience. Whether you're growing your family or your portfolio, 1267 Silver Lake Road is ready to welcome you home. (id:58834)
Johnston & Daniel Rushbrooke Realty
1056 Golden Beach Road
Bracebridge, Ontario
Charming & well maintained country home on a gorgeous 2 acre lot offering large mature trees in a wonderful "park like" setting. Conveniently located only minutes from downtown Bracebridge, golf & public Beach on Lake Muskoka + loads of parking space & excellent newly constructed 28' x 28' garage! Featuring a custom built, 3 bedroom (1+2), 2-1/2 bath raised bungalow with loads of unique features throughout including; an open concept main floor living area with cherry hardwood floors, lots of windows for natural light, living room, formal dining area & recently upgraded kitchen with large island, built-in cooktop, oven, dishwasher & ample cupboard space. Main floor laundry room, walkout to deck, 4pc bath, large primary bedroom w/2pc en-suite bath, walk-in closet & walkout to the side deck. The basement features 2 generously sized bedrooms, 3pc bathroom, large storage room & grade level walkout. Wonderful back yard with some trails & an adorable Bunkie with power & a built-in wood fired sauna, only a short stroll from the house. Detached garage has ample space to park 2 cars + lots of storage space with high ceilings & workshop potential. Recently installed "infinity" fiberglass windows & doors, 2 ductless air conditioning units, drilled well, new septic system (to be installed). (id:58834)
Royal LePage Lakes Of Muskoka Realty
5521 Grandview Signature Drive
Huntsville, Ontario
Welcome to 5521 Grandview Signature, a stunning ground-floor waterfront condo offering the ultimate Fairy Lake lifestyle in the heart of Muskoka. This beautifully upgraded 1-bedroom suite showcases unobstructed lake views with direct walkout access to manicured grounds and the water's edge, creating an idyllic retreat. Inside, the thoughtfully updated approx. 699.71 sq. ft. open-concept design is enhanced by floor to ceiling windows that bathe the space in natural light and frame breathtaking lake views. The generous primary bedroom features ample closet space, a picture window, and a spa like bathroom with a walk-in shower, offering the perfect sanctuary after a day of enjoying Muskoka's great outdoors. The kitchen includes quartz countertops, upgraded lighting, and high-end appliances, embodying a contemporary Muskoka vibe that is ideal for entertaining. The living area, centered around a cozy wood fireplace, flows seamlessly onto a spacious balcony, the perfect spot to enjoy morning coffee or an evening beverage . At the water's edge you will find a private dock and kayak storage for residence of Grandview Signature as well as a lakeside barbeque area. Fairy Lake is a four-season playground, offering boating, fishing, and golf in the summer, with skiing, snowmobiling in the winter. Nearby, Limberlost Nature Reserve, Arrowhead Provincial Park and Algonquin Park all offer year round, endless trails and lakes to enjoy. With this Property being just minutes from downtown Huntsville, you'll have access to boutique shopping, dining, and local attractions. This property offers great flexibility. Enjoy this property personally or offer it as a vacation retreat and tap into Huntsville's thriving recreational rental market and the ability to start earning rental income immediately. The commercial-residential zoning allows you to offer this property as a rental, exempt from Huntsvilles new short-term rental bylaws. All utilities (except internet) are incl. in the condo fee. (id:58834)
Chestnut Park Real Estate
1168 Inspiration Drive
Algonquin Highlands, Ontario
Beautiful sunset views of crown land, spectacular waterfront sand shore and deep water on quiet, pristine Fletcher Lake near Dorset. This deep lake has an enormous amount of crown land, mixed with smartly developed clusters spacious properties. Excellent boating, kayaking, canoeing, swimming and fishing. Quaint 3 bedroom, one bathroom, 3 season cottage steps from the lake with 2 docks, deck & shed. Open concept and views to the forest & lake. Convenient septic system, installed in 2008, with sanctioned outdoor shower flowing into it, as well. Many appliances & furnishings included in the sale. High-end wood stove WETT-certified and installed in 2022. Board & batten siding, done in 2018. Cement piers replaced in 1999. Asphalt roof (2012). Most access this cottage via a short seasonal road and long, but picturesque stairway (i.e. 110 steps) from the multi-vehicle parking area. (This cottage can ALSO be accessed by boat from a nearby public landing, if the stairs are too challenging.) GREAT CELL SERVICE! Water/lake levels are very stable. Gorgeous environment for hiking and exploring. In early spring, Lake Trout & Speckled Trout can be caught from the dock or through the ice in the winter months. Affordable opportunities on this lake are rare. Start making memories today! (id:58834)
Forest Hill Real Estate Inc.
1676 Winhara Road
Gravenhurst, Ontario
VTB Vendor Take-Back Available over 5 years, 25% down. Two parcels are part of this package. The North Lot is a Combination of Building and Land, while the South Lot is land only. Keep both or sell one separately, as they are already severed. The businesses are not included in the sale: Prime Location, 1676 Winhara Rd, Gravenhurst, Muskoka Commercial Property with C3 Zoning. The existing building, constructed in the 1980s, is 12,212 sq ft. and comprises three buildings under one roof, each with its own entrance and parking area. 1,100 feet of uninterrupted highway exposure is hard to find anywhere in the corridor, immediately off Exit 182 near Highway 118, from the border of Bracebridge. This commercial location is situated beside a primary highway with easy access to the Bracebridge core. Central area for light manufacturing, a showroom, and a warehouse that supports various uses, including clear heights of just over 11 and 14 feet, as well as several man doors, and several interior and exterior 10- and 12-foot-wide garage doors. See Floor Plan. 600 V 3 Phase. Vacant possession is possible; any leases will include early termination clauses ranging from 30 to 120 days. This is an MTO control area. This is in an Airport area with height and food vendor restrictions. Subject to HST If Buyer is an HST registrant (id:58834)
Sutton Group Incentive Realty Inc.
120 David Street
Gravenhurst, Ontario
Just Listed! Great Opportunity own a well maintained 3-bedroom home with a separate one-bedroom in the heart of Gravenhurst, offering an exceptional blend of comfort, convenience and income potential. The home features a spacious living room, a functional kitchen and 3-piece bath on the main floor. Upstairs you will find three-bedrooms and a 4-piece bathroom off the primary bedroom. The secondary one-bedroom apartment is accessible through it's own private entrance from the rear deck and offers a cozy living area, fully equipped kitchen and four-piece bathroom, and is separately metered for hydro. A generous 300 sq. ft. deck in a tree surrounded yard make it ideal for rental, guest or nanny suite or extended family space. Nestled on low traffic cul-de-sac steps from the main street downtown, walking distance to shopping plazas, parks, beaches and lakes. This versatile family home presents the unique bonus of income or as a full investment property or as residence (id:58834)
RE/MAX Professionals North
31 Park Street
Sundridge, Ontario
Wow, welcome to this amazing home located within walking distance to the local doctor, dentist and primary school. Only a short 5 minute walk to the beach to enjoy beautiful lake Bernard. This property offers 2 lots, a large shed, 2 driveways, 200 amp service, a finished basement and much more! A spacious kitchen leading to a large dining area with a walkout to the deck makes entertaining a snap! 3 bedrooms on the main floor and 1 in the bright finished basement provides plenty of space for your out of town guests. Central air will keep you cool in the summer, and forced air gas will keep you warm in the winter. Located a stone throw from the post office, enviro centre, pharmacy, restaurants, LCBO, Foodland and veterinarians. This one is a must see. (id:58834)
Realty Executives Plus Ltd
136 Deer Lake Road
Huntsville, Ontario
A Riverfront Legacy in the Heart of Port Sydney! Tucked into a quiet bay along one of the widest, most scenic stretches of the Muskoka River, this special offering features 238' of private shoreline, western exposure & the kind of setting that feels truly special - inside & out. Shady Pines is about calm mornings, long dock days, & the simple comfort of being close to the water, the people, & the pace that makes Port Sydney the beautiful & desirable community that it is! From morning pickleball to a quick round of golf, afternoon ice cream runs to lazy hours at the lake - everything you love about Port Sydney is just minutes from your door. With quick access to HWY 11, fuel, groceries, & more, you're perfectly connected while still feeling worlds away. A gentle path leads to the expansive dock, where the river opens wide like a bay - perfect for swimming, paddling adventures, or simply relaxing. The home offers a full two-storey layout with all the versatility you'd want - whether you're living here year-round or retreating to a favourite family cottage. The main floor features a bright kitchen, dining, & living space with a cozy fireplace, plus a bedroom/study. Upstairs, 3 more bedrooms & a full bath offer room for everyone, while the finished lower level adds space to relax, host, or play. Step onto the covered back deck - where coffee lingers, books stay open, dinners stretch long & even the rain feels like part of the experience. It's sure to become your favourite room without walls. The backyard invites bonfires, lawn games, gardens - it all happens here. A detached garage & 2nd driveway offer space for vehicles, toys, & ample parking. The workshop - once a beloved local bakery - still holds stories from the people who've known & loved this community for generations. Nat gas, high-speed internet, & year-round services - life here is as convenient. The views will pull you in. The quiet will keep you. Come see what life looks like when the river sets the rhythm! (id:58834)
Peryle Keye Real Estate Brokerage
128 Rusnick Drive
Huntsville, Ontario
Paradise found! Submerse yourself in tranquillity, on banks of the North Branch of the Muskoka River. This 3 bedroom, 2 bath winterized cottage offers main floor living making it suitable for people of all ages. The living area is highlighted by a vaulted ceiling and a walk out to the Muskoka Room. The river facing primary bedroom features a full ensuite bath and a walk out. Boasting 191' of water frontage and 1.64 acres, the property offers terrific lateral privacy and an abundance of flat, usable land. The waterfront combines the benefits of a gentle entry sandy shoreline and deeper water off of the dock. Other features include, drilled well (2022), Hot water tank (2019), Woodstove (2018) and Dock (2015). As a bonus, the outbuilding is complete with hydro and has been used as an office with a river view. The quaint Town of Port Sydney offers all of your day to day conveniences. Family cherished for over 20 years, it is time for another family to start making memories here today! (id:58834)
RE/MAX Professionals North
17 Windsong Crescent
Bracebridge, Ontario
Bright, spacious, and designed with flexibility in mind, this 5-bedroom bungalow in Bracebridge is the perfect fit for todays modern family.Step inside and you'll immediately appreciate the grand, open layout ideal for entertaining, with seamless flow from the kitchen and dining area out to your fenced backyard. A year-round pool spa (pool + hot tub) sets the stage for relaxing evenings and fun family gatherings, while the covered front porch offers a welcoming spot to unwind.The homes thoughtful design offers income potential or multi-generational living, with an in-law suite setup and basement apartment (built in 2019) thats currently income-generating but available with vacant possession. The easy floor plan also features main-floor laundry, generous storage throughout, and plenty of bright windows in the living room, kitchen, and primary bedroom all overlooking the treed backdrop where deer often wander by.Outdoors, the property is fully fenced with a side gate, power in the rear shed, and a family-friendly setting in a quiet, safe neighbourhood. Just steps from trails that lead to Wilson Falls, this is a location that balances convenience with a true Muskoka lifestyle. Priced right and ready for its next chapter, this home is perfect for a young family or anyone looking to offset expenses with rental income all while enjoying the peace of mind and comfort of main-floor living. (id:58834)
Chestnut Park Real Estate
1087 Hawn Road
Bracebridge, Ontario
Welcome to easy Muskoka living just 10 minutes from Bracebridge! This 2021-built bungalow offers 1500+sq.ft. of one-floor comfort with a bright open-concept layout designed for today's lifestyle. Step inside to hardwood floors that flow through the spacious living, dining, and kitchen areas, creating the perfect setting for both everyday living and entertaining. The Muskoka room adds that special touch - a cozy spot to enjoy your morning coffee or unwind with views of the treed backdrop. With 3 comfortable bedrooms and 2 full baths, including a well-appointed primary suite. Every detail has been thought of to make life easier, from the attached garage with inside entry to the thoughtful floor plan that keeps everything within reach. Out back, step onto the rear deck and take in the peaceful view of the tree canopy - a serene backdrop that offers privacy and a connection to nature without the work of a large property. The low-maintenance design means you can spend more time exploring Muskoka, entertaining friends, or simply relaxing at home. Whether you're seeking a year-round residence or a retreat close to town, this property offers modern construction, natural beauty, and the perfect balance of convenience and comfort. (id:58834)
RE/MAX Professionals North
6 Turnberry Court
Bracebridge, Ontario
Buy Below Builder Cost!! This stunning, newly built (January 2025) semi-detached bungaloft home offers 2,399 sqft of bright, open-concept living in a prime Muskoka location. With modern finishes, an airy layout, and a perfect balance of privacy and convenience, this home truly captures the best of Muskoka living. Step inside and you'll be greeted by soaring ceilings and oversized windows that flood the main living space with natural light and frame serene views of the lush greenspace and ravine right in your backyard. The main floor boasts a spacious primary bedroom retreat, complete with a luxurious 4-piece ensuite and a walk-in closet. There's also a versatile den on this level perfect for a home office or cozy reading nook. A handy main floor laundry room makes everyday living effortless, with a walk out to a double car garage with plenty of additional parking for guests. This home also features an abundance of oversized closets throughout, offering plenty of convenient storage. Upstairs, you'll find two additional bedrooms, a large full bathroom, and a loft area that's ideal as a second living space, kids play area, or study zone making it perfect for family life or hosting guests. The expansive unfinished walkout basement is ready for your personal touch. With two large sliding doors that bring in natural light and offer direct access to the outdoors, this space is ideal for creating a home theatre, gym, extra bedrooms, or an incredible rec room the possibilities are endless. Situated just a short walk to Annie Williams Memorial Park and the Muskoka River, and only minutes from downtown Bracebridge, you'll have easy access to charming shops, restaurants, schools, and all the everyday amenities you need. This property perfectly blends modern Muskoka living with natural beauty don't miss your chance to make it yours! Reach out today for more details or to book your private tour! (id:58834)
Chestnut Park Real Estate
38 Rocky Drive
Huntsville, Ontario
No wonder this property was featured on the front cover of Muskoka Life Magazine as it is suitable for year round ultimate retirement, multi-generational and recreational living. This 5000+ sq ft, 2017-custom home is where contemporary meets traditional, fully furnished and turn key with 316 ft of lake frontage, deep enough to dive off the dock and shallow area for the little ones, all conveniently located just minutes to the town hub. Level parking and entrance. Once you open the 8-foot high front door, you will be drawn to the long southern views of Mary Lake.This home was personally designed by the current owner with ease of living and entertaining in mind, all conveniences on one level with 9 ft ceilings, 8 ft doors, soaring vaulted ceilings, engineered hardwood flooring throughout and a chefs worthy kitchen with an abundance of storage, the oversized island and open floor plan with a granite 2 sided propane fireplace and cozy sitting room off the grand room and main floor laundry rm. The private Master wing with large walk-in closet and spa worthy ensuite with heated Italian ceramic flooring, additional 2nd main floor bedroom all on one level.The lower level, completed with 4 additional bedrooms, full bath, gym and fam room with easy walkout/entry from/to lakeside fun. A very well-thought-through design on all floors. Fibre Optic and let's not forget the large deck with tempered glass railings. 4-car garage (1236 sq) with separate entrances for 4 snowmobiles & slanted floors for drainage. At the west side of the property, the boathouse & boat lift. Adjacent to low key family run marina for gas. There is not one corner of this home or outbuilding that is not designed well for lavish Lakefront living on Mary Lake with access to 40 miles of boating. Enough said, come see yourself as this property is ready for your showing, where you will fall in love and just need to pack your toothbrush/personals. Are you ready to make new memories at your new Muskoka address? (id:58834)
Royal LePage Lakes Of Muskoka Realty
68 Beaumont Drive
Bracebridge, Ontario
A rare opportunity to own on the Muskoka River in Bracebridge. With 33 feet of direct waterfront and a flat lot with gentle slope to the river's edge, this property is all about location and potential. Update, renovate or rebuild to suit your vision. The main floor includes a spacious kitchen, large living room and a four piece washroom. The Muskoka Room has large windows which allow tons of natural light to flood the space. Upstairs you will find three bedrooms waiting to be reimagined. The riverfront offers hard packed sand entry with drop off into deeper water. Swim, fish or boat out to Lake Muskoka and spend your days soaking up sun and having fun on the water. A detached garage provides additional storage or workshop space, making this property as practical as it is promising. Situated just minutes from downtown Bracebridge, this property offers the perfect blend of waterfront living and in-town convenience. Whether you are a builder, renovator or someone with a vision for creating their dream Muskoka retreat this property is a canvas waiting for transformation. (id:58834)
Chestnut Park Real Estate
27 Turner Drive
Huntsville, Ontario
Outdoor lovers will rejoice with year-round recreational options right at your doorstep: cross-country anddownhill skiing, golf courses, endless water activities, and hiking trails leading to breathtaking provincialparks. This Airbnb-friendly townhome is perfectly designed for short-term rentals and offers the perfectblend of comfort and income potential. Imagine stepping into a cozy, turnkey end-unit condo that offerseverything you need for a relaxing getaway (or profitable investment) as it comes fully furnished. With anopen-concept layout, breakfast bar, and wood-burning fireplace and boasts a quiet, private patio facingsouth, offering partial lake sunset views. Has both a storage locker and an attached garage for addedconvenience. As an owner, you'll enjoy access to Hidden Valley Resorts family-friendly waterfront andoutdoor pool, with spa services and a restaurant available for an extra touch of luxury. Just minutes fromdowntown Huntsville. (id:58834)
Keller Williams Experience Realty
29 Loon Lake Road
Gravenhurst, Ontario
Custom built South West facing Year Round home on Loon lake in Gravenhurst. 1st ever offering custom designed home featuring all the modern comforts with 9 bedrooms, 5 baths on 3 levels make this a georgeous family cottage or year round home. The main floor consists of a towering 2 story great room with stone fireplace, custom chefs kitchen with centre island, large formal dining room with gas fireplace and a generous wall of windows , and numerous walkouts to a full size deck all with south west views of the lake and park like setting.The main floor also consists of a laundry room, 4pc bathroom, bedroom and large primary suite with walkout to the water facing deck and a large 4pc ensuite. The second floor features 2 large bedroom suites, a third bedroom, 4pc bath and plenty of extra storage. Moving to the fully finished lower level you will again find large widows throughout with numerous walkouts to the lake side landscaped yard, as well as 4 additional bedrooms a 4pc bath, 2pc bath and kitchenette/wet bar with large eating and entertaining area. Gentle level grounds with patios, walkways, a fire pit area, with plenty of room for outdoor games or family bbq's, numerous sitting areas with both sun and shade, large waterfront deck/dock and entertaining area with a dry boathouse for all your toys.Natural rock waterfront with easy access to the lake for all ages .This offering also consists of a full back-up Generac, drilled well, efficient propane furnace, a/c and a separate garage. This is truly a high end turnkey offering, customized to perfection and close to shopping, dining, golf, highways and all the amenities. (id:58834)
Royal LePage Lakes Of Muskoka Realty
8 - 15 Golf Course Road
Bracebridge, Ontario
Experience refined Muskoka living in this beautifully designed two bedroom, 1.5 bathroom Bungalow Townhome. This unit is perfectly positioned within an intimate and sought after complex just seconds from South Muskoka Golf and Curling Club. Curl up with a good book by the gas fireplace in the winter and enjoy staying cool in the summer with the thermo wall unit. The main living area is bathed in natural light with large windows and great views of surrounding green space. The large dining room opens up to a newer composite deck where you can enjoy your morning coffee or host dinner parties with a serene backdrop of mature trees that ensure both privacy and tranquility. The spacious Primary Bedroom boasts great natural light, a three piece washroom and ample closet space while the second room can be utilized as an additional Bedroom or den/office. The main floor powder room has been renovated to include a stackable washer/dryer to add to the ease and comfort of one level living. Bursting with potential the full height unfinished basement offers a rare opportunity to create a personalized lower level and maximize your living space. Enjoy year round living or lock the door and head South for the Winter. Ideally located within walking distance to shops, restaurants and amenities in downtown Bracebridge. With its prime location beside one of Muskoka's favourite golf and curling clubs, this residence blends the charm of a quiet community with the feel of resort style living. A true gem for those seeking convenience and the beauty of Muskoka living. (id:58834)
Chestnut Park Real Estate
9 Stormont Court
Bracebridge, Ontario
Nestled in the sought after Waterways Community in Bracebridge this beautifully upgraded two bedroom, two bathroom Townhome offers the perfect blend of comfort, style and location. Situated on a quiet cul-de-sac close to scenic Annie William's Park this home is ideal for those seeking a peaceful lifestyle with nature at your doorstep. Step inside to discover rich walnut floors that flow throughout the open concept living, kitchen and dining area, creating a warm and inviting atmosphere. The chef inspired kitchen is both functional and elegant boasting modern appliances, extended cabinetry, granite countertops and tons of storage-perfect for entertaining or quiet evenings in. The Living Room boasts cathedral ceilings, a gas fireplace and a wall of windows which bathe the space in natural light. The spacious Primary Suite features a luxurious four piece ensuite with all the comforts you deserve. A second full bathroom, guest bedroom/den and main floor laundry complete this thoughtfully designed layout. The front porch is the perfect place to relax and connect with neighbours or step outside to your expansive back deck where you'll enjoy privacy and stunning views of mature trees-a rare peaceful backdrop that truly sets this home apart. The large unfinished basement offers ample storage and is bursting with potential for those looking to increase living space, while the 1.5 Car Garage and driveway offer ample parking for yourself and your guests. Next door Annie William's Park offers walking paths, beach/dock areas and a multitude of Summer events including the famous Muskoka Arts and Crafts Show. Great access to the Muskoka River where you can enjoy kayaking, swimming or simply sit and take in the beautiful views. Whether you are downsizing, retiring or simply looking for a low maintenance lifestyle in one of Bracebridge's most picturesque communities this home delivers exceptional living in the heart of Muskoka. (id:58834)
Chestnut Park Real Estate
6 Chaffey Street
Huntsville, Ontario
What a great opportunity for a small business owner to own their own building . This Commercial building is located within 2 blocks of Main Street yet has high visibility off Chaffey and King William Street. The main floor retail area will Offer you space for your business while the upstairs provides income from the residential apartment. Walk across the road for easy access to dining and the waterfront. This is a BUILDING only sale. Zoned Commercial Business District. (id:58834)
Sutton Group Muskoka Realty Inc.
204 Mineral Springs Road
Huntsville, Ontario
Opportunity is knocking! This truly unique property offers endless possibilities! Set on over 3 acres of beautiful land overlooking a picturesque pond, mature trees, and complete privacy, you'll find the perfect balance of space and solitude just 10 minutes from downtown Huntsville.The home boasts more than 3,650 sq. ft. of finished living space, including 7 bedrooms and 3 separate ground-level entrances. With all large principal rooms and a 37 x 30 heated garage/workshop, the layout is ideal for a multi-family or multi-generational home, a duplex or in-law suite, or even a retirement or group home. The options are endless. Let your imagination lead the way. Currently used as a single-family home with a home-based business, the property is designed for flexibility. The self-contained lower level features a stunning Muskoka stone fireplace as its central showpiece, along with a new kitchen, bathroom, and 2 bedrooms. Upstairs, you'll find 5 additional bedrooms, including a massive primary suite with walk-in closet, fireplace, and private ensuite with a jetted tub. Outside, enjoy plenty of parking, a private courtyard connecting the home and shop, and the natural beauty of your own Muskoka retreat. This is a rare opportunity. (id:58834)
RE/MAX Professionals North
1363 Williamsport Road
Huntsville, Ontario
Tucked away on a 2.5 acre escape, this custom-built Scandinavian hand scribe log home welcomes you with its soul-soothing blend of rustic elegance and modern comfort. Despite its incredible privacy, this home is in the vibrant community of Huntsville, Muskoka, surrounded by natural beauty, this one-of-a-kind retreat offers a life where every day feels like a getaway. Masterfully crafted by Little Log Homes in 2020 for the current owner, this remarkable property showcases massive hand-hewn logs, soaring ceilings, and an impressive log entry covered porch that immediately sets the tone for the craftsmanship within. Huntsville is the largest community in Muskoka offering charming shops, restaurants, golf courses, live theatre & access to Arrowhead Park. Only 5 years old & meticulously maintained, this home is a rare opportunity to own a truly one-of-a-kind log retreat Minutes away to the Big East River, for casting a fishing line, or enjoying a peaceful paddle, and just minutes for a stroll alongside the Big East River to the historic Dyer Memorial. This property invites a slower pace and a deeper connection to nature. A truly unique home that blends character, comfort & the spirit of the outdoors. Bungaloft floor plan with over 1800 sqft of living space on the main level second level. Main floor primary bedroom with 5pc ensuite bath & walk-in closet with 2 guest rooms, office & 3pc bath on second level. 2 pc powder room & laundry on mail level with There are many extra features to this home to name a few; quartz counter tops, hot water on demand, central vac, central air, oversized detached garage with extra high garage door, Generlink generator system to run entire home, 10' main floor ceilings, 9' second level ceilings, ICF foundation, 46' back covered decking overlooking natural treed surroundings. Full walk-out basement with additional living space (663.50 sqft approx) offering in-law suite capability with kitchenette, 3 pc bath with large family room. (id:58834)
Chestnut Park Real Estate

