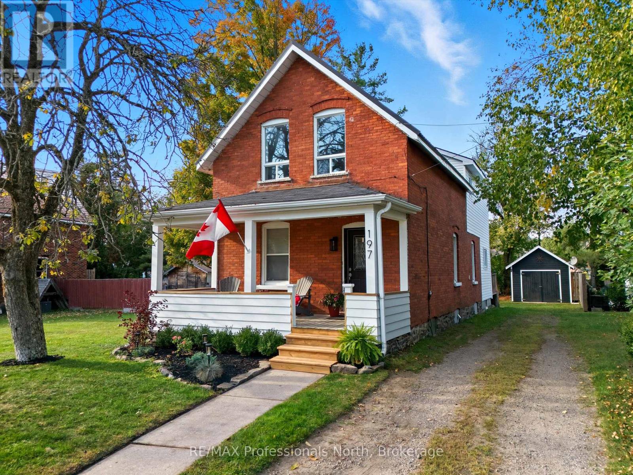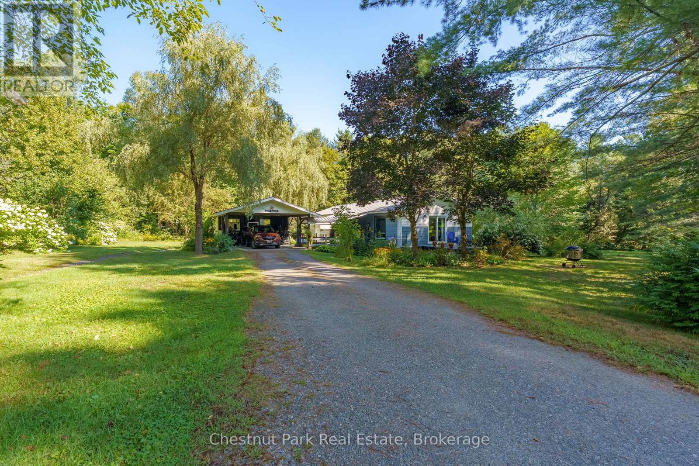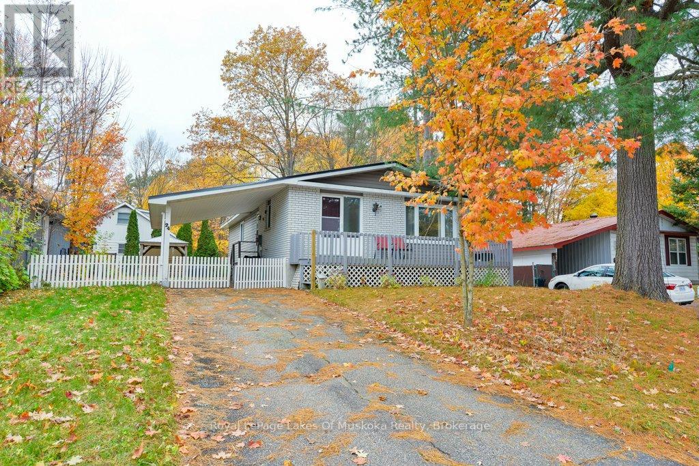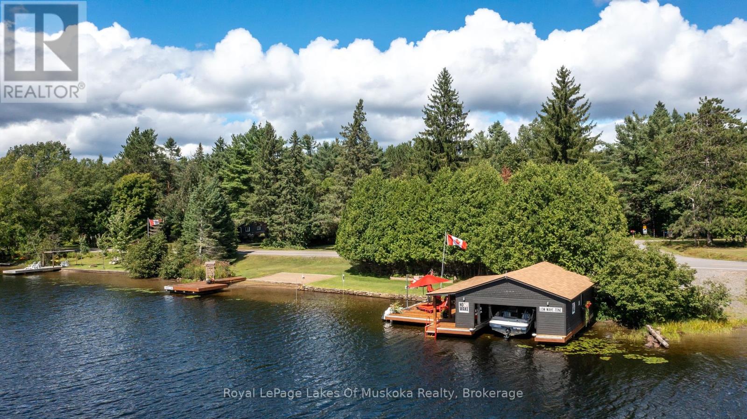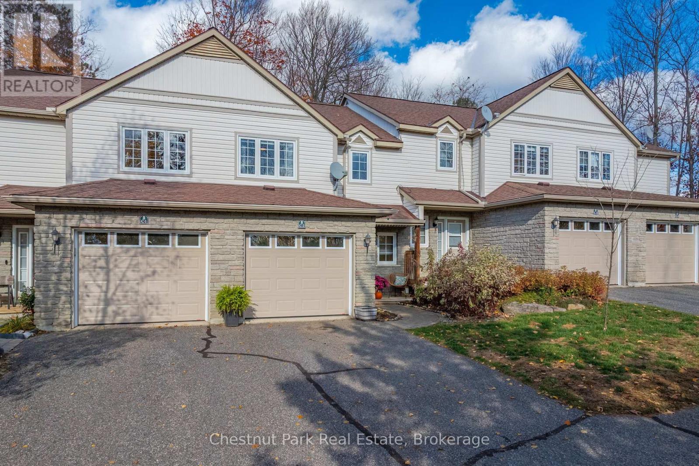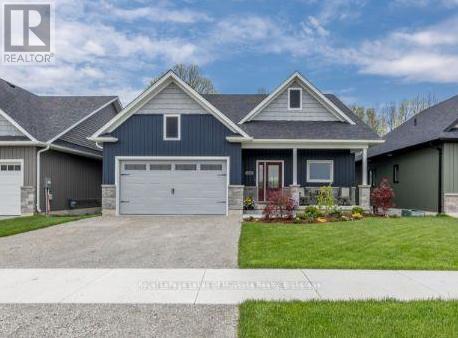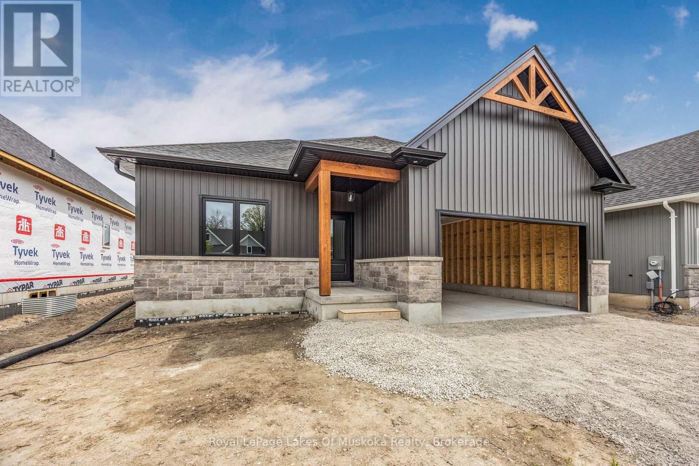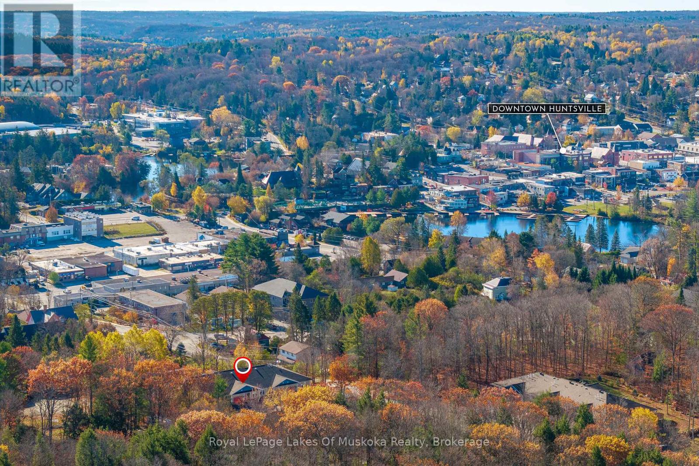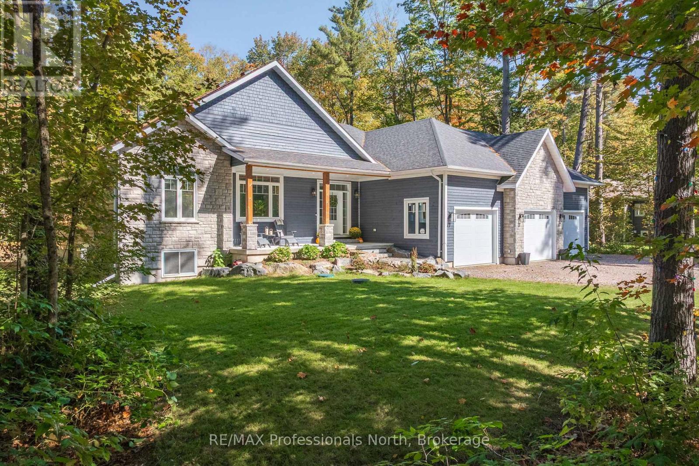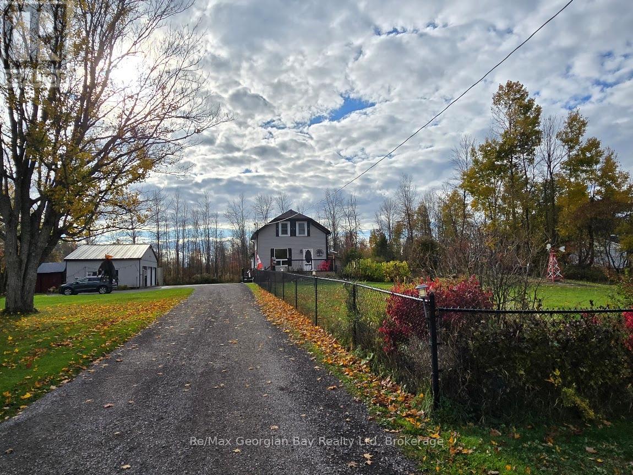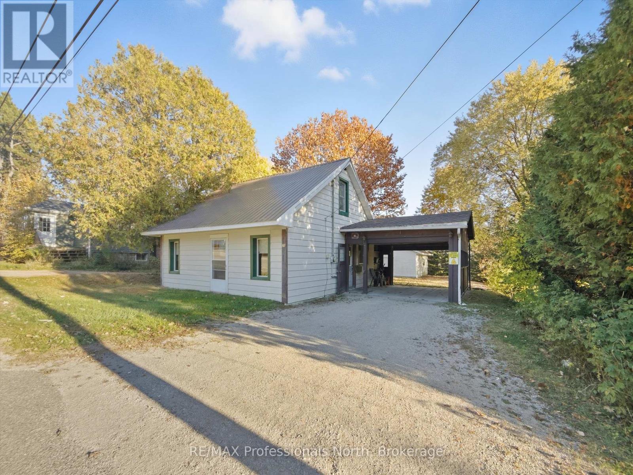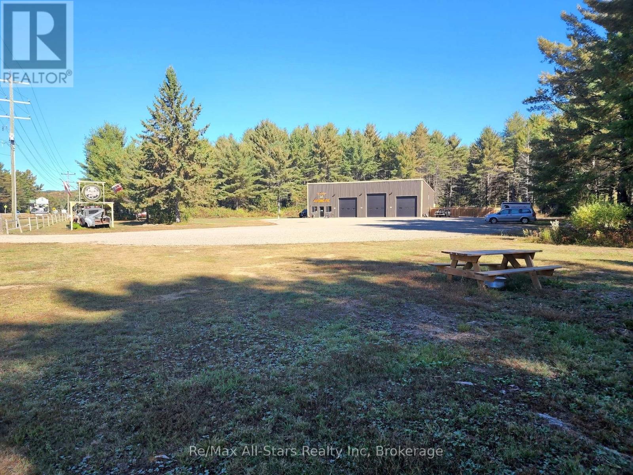197 Dill Street
Bracebridge, Ontario
Welcome to 197 Dill Street! This charming 5-bed 2-bath brick home welcomes you with timeless warmth and character. Set on a rare oversized town lot, it blends historic design with modern comforts in a spacious layout ideal for families or young professionals alike. The main floor features a bright sun-filled living room, formal dining area, and large kitchen with space for a cozy breakfast nook. Kitchen has been updated with new dishwasher, backsplash, countertops, and refreshed cabinetry. Main Floor also includes laundry, a mud room and a large backroom with 3P ensuite and a walk-in closet ideal for a comfortable family room or primary main floor bedroom. Second Story offers 4 additional bedrooms + a spacious 4P bathroom with updated flooring, vanity, and mirror providing a clean, contemporary style. 2 additional sitting areas offer endless possibilities: home office, study area, reading nook, or playroom. Recent upgrades ensure lasting peace of mind, including all new: high-efficiency furnace, roof on addition, chimney flashing, smoke/co detectors, rebuilt front & back stairs, supports under the front porch, and fresh wood siding to complete the look. The south facing front porch provides a relaxing area to enjoy the sunshine. The home has been freshly painted and complemented with new light fixtures that make every corner feel bright and inviting.The refinished large garage enhances the property's curb appeal and provides space for 1 car or a workshop/additional storage. The back deck and spacious yard invites BBQs, campfires, and room for the kids to play. The extended private driveway boasts space for up to 5-cars. This well-loved home offers a perfect blend of comfort and practicality, nestled in the heart of town. Steps away from schools, parks, fitness studios, Muskoka Lumber arena, library, coffee shops, Giaschi Public Beach, and the Bracebridge Falls down the road. At 197 Dill Street, you'll find a move-in-ready home where character meets comfort! (id:58834)
RE/MAX Professionals North
1047 Naismith Road E
Bracebridge, Ontario
Welcome to this thoughtfully designed bungalow that offers the ultimate in one-floor living, perfectly tucked away on just under an acre of flat, usable land. Nestled off a quiet street with minimal traffic, this home combines peace and privacy with unbeatable convenience just minutes from Highway 11 and the vibrant town centre of Bracebridge.Step inside to find a well-laid-out floor plan with everything at your fingertips. The home features three generously sized bedrooms and two bathrooms, making it ideal for families, downsizers, or anyone seeking simple living without compromise. The kitchen is equipped with newer stainless steel appliances, offering modern function with a touch of country charm. Practicality shines with a spacious oversized mudroom, perfectly connected by a covered walkway to the 2008-built carport, which provides two covered parking spots and extra storage space.The full basement adds incredible versatility with a second bathroom, living room, and a unique layout that creates the perfect bonus space whether for guests, extended family, or your own lower-level den or hobby area. A newer metal roof (2019), two new heat pump units heat and cooling system, and mostly new windows throughout ensure peace of mind for years to come. Outdoors, the property is surrounded by mature trees, landscaped gardens, and level lawn space perfect for kids, pets, or simply enjoying the Muskoka lifestyle. With direct access to OFSC snowmobile trails, outdoor adventure is just beyond your doorstep.This home offers the perfect blend of comfort, convenience, and charm whether you're looking to downsize, start fresh, or settle into a simpler way of life just outside of town. (id:58834)
Chestnut Park Real Estate
24 Dudley Drive
Bracebridge, Ontario
Neat and tidy describe this three-bedroom bungalow located in the heart of Bracebridge. Within walking distance to the historic downtown core and the Muskoka River and parks. Improvements made in recent years include Kitchen cupboards, fully fenced yard, sauna and outdoor gazebo with privacy screens. The full basement presently used for sleeping quarters is waiting for your finishing touches and has a 2-piece bathroom, sauna and laundry facilities. The front deck has plenty of room for your patio furniture and a peaceful place to read a good book. Great place to call home for anyone looking to downsize or starting out with their first home. Immediate occupancy possible. (id:58834)
Royal LePage Lakes Of Muskoka Realty
2 Leslie Drive W
Bracebridge, Ontario
With 150 frontage accessing Lake Muskoka, a grandfathered boathouse, two docks, a fully renovated home and a guest bunkie you literally have everything that you could ever want in a Muskoka property! There is plenty of room for the whole family in a renovated home (1800 sq.ft.)+/- that boasts solid hardwood floors, large custom kitchen, granite counters with high-end appliances, PFA, CA, a stunning original stone wood burning fireplace and a recently renovated large primary suite with large custom walk-in closet, beautiful custom primary bath and walkout to the rear private hot tub retreat. The main 4 piece bath satisfies the needs of the second bedroom as well as any guests. The custom vaulted ceiling with six skylights provides natural light that adds an ambiance often enjoyed while overlooking the waters edge. Additionally the main floor offers an open, bright office. The lower level contains another bedroom, full bathroom, rec room with fireplace and a complete bar as well as an excellent storage room and full laundry room. The guest bunkie can host up to 6 people comfortably, has a 2-piece bath, propane fireplace and AC, so it is excellent for overflow guests year round. The grandfathered boathouse (2010) and two docks are positioned to offer full usage of your frontage that is level with its own beach giving ample room for enjoying every game the family wants to play. The detached oversized (900 sq.ft)+/- double garage has a 3rd garage door to the rear yard for ease of access. The property is fully landscaped and the circular driveway is newly paved. This is a location that is close to town yet just a quick ride to Lake Muskoka for all of the destination boating you could ask for. (id:58834)
Royal LePage Lakes Of Muskoka Realty
C2 - 20 Dairy Lane
Huntsville, Ontario
Experience the best of Muskoka living right in the heart of Huntsville with C2-20 Dairy Lane. This 3-bedroom, 2.5-bathroom townhome is perfectly positioned for those who crave both convenience and connection to nature. Tucked within a quiet, well-kept complex, this home offers a rare balance - the ease of maintenance-free living and the comfort of a true community setting. Over 1700 sq ft of living space, once you step inside you will feel an immediate sense of calm. Natural light fills the main level, highlighting an open-concept layout designed for modern living. The kitchen flows effortlessly into the dining and living areas - a warm and welcoming space where you can host family dinners or simply unwind and enjoy the peaceful surroundings. From the dining area, step out onto your private back deck - the perfect spot for your morning coffee or an evening barbecue under the trees. Upstairs, three generous bedrooms provide ample space for everyone. The primary bedroom offers its own walk-in closet and ensuite bathroom. Two additional bedrooms and a full bathroom complete the upper level, offering flexibility for family, guests, or even a home office. The partially finished basement provides an opportunity to expand your living space - whether for a rec room, play area, or home gym. Outside your door, you'll find everything Huntsville has to offer just a short stroll away. Enjoy morning walks along Hunters Bay Trail, grab a coffee downtown, or explore the local shops and restaurants that make Huntsville so vibrant. Take comfort knowing snow removal, lawn care, and exterior maintenance (eg. roof, doors/windows, decks, fence, siding) are all handled for you - included in the $676.83 monthly fee - so you can focus on the moments that matter. C2-20 Dairy Lane invites you to settle in and enjoy a truly effortless Muskoka lifestyle. (id:58834)
Chestnut Park Real Estate
116 Brandon Avenue
Severn, Ontario
Be in your gorgeous fully upgraded pre-build bungalow in the sought after town of Coldwater this year. Still time to pick your colours and finishes. The front exterior features stone accent and vinyl siding. This 1,223 sqft home is laid with vinyl plank flooring throughout and9' main floor interior ceilings. The custom kitchen includes an island, pantry, shaker style soft-close doors and drawers, under counter lighting with light valance, ceramic tiled backsplash, and quartz kitchen countertop. Doors, fixtures trim are all upgraded. The landscaping is fully sodded with paver stones at the front entrance and an oversized back deck. Located in the beautiful community of Coldwater, amenities nearby include ski hills, golf courses, trails, highway Access and Lakes. Just a walk away from grocery stores, restaurants and all the cute shops of Coldwater. Taxes not assessed. (id:58834)
Royal LePage Lakes Of Muskoka Realty
118 Brandon Avenue
Severn, Ontario
Be in your gorgeous fully upgraded pre-build bungalow in the sought after town of Coldwater this year. The front exterior features stone accent and vinyl siding. This 1,228 sqft home is laid with vinyl plank flooring throughout, 9' main floor interior ceilings, and boasts 2bedrooms, and 2 full bathrooms. Custom kitchen includes an island with shaker style soft-close doors and drawers, one pot and pan drawer, under counter lighting with light valence, and crown, with quartz kitchen countertop from builder's selection. The landscaping will be fully sodded as well as paver stones at the front entrance. Located in the beautiful community of Coldwater and is near ski hills, golf courses, trails, and just a walk away from any amenities. (id:58834)
Royal LePage Lakes Of Muskoka Realty
8 - 5 Jordan Lane
Huntsville, Ontario
OPEN HOUSE Saturday Nov 8TH 10 am to 12 noon HARD TO FIND in town 2 bedroom one floor townhouse with NO STAIRS and ATTACHED GARAGE. 10-minute walk to vibrant downtown Huntsville for shopping and entertainment but located on a quite dead-end street. Great patio with beautiful view of town. Great for BBQing. The living dining room is open concept with 9 foot high ceilings with tongue and groove details, crown moldings and is highlight with a cozy gas fireplace. Spacious kitchen with peninsula breakfast bar showcases ample cabinetry with crown molding, gorgeous tile backsplash. Primary suite with a large window looking to the backyard, walk-in closet, and 5-pc ensuite bath including double sink vanity and soaker tub. Second bedroom with closet at the front of the house, plus a second full bathroom for ease with overnight guests. Heat type is radiant/in-floor & ductless cooling. ICF construction. Single heated garage with storage area, plus paved parking out front. Unit has lots of storage! Condo fees include Ground Maintenance/Landscaping, Parking, Property Management Fees, & Snow Removal Utilities average Gas $865/year Electricity $977/year Water $360/year (id:58834)
Royal LePage Lakes Of Muskoka Realty
1034 Xavier Street
Gravenhurst, Ontario
Welcome to your new home in Muskoka. Nestled in an exclusive enclave on a quiet, no-through street, this 3-year-old custom-built bungalow offers 2,200 sq. ft. of thoughtfully designed, one-level living. Set on a private one-acre lot framed by mature trees, the home is both a retreat into nature and a practical base for modern living. From the moment you step inside, you'll notice the generous sense of space and light. Each window draws in natural light and captures calming views of the surrounding trees, creating a seamless connection between the indoors and outdoors. With soaring 9-ft ceilings and an open, flowing layout, the interiors feel spacious and warm and inviting. The heart of the home is the custom kitchen, crafted by Kas Kitchens in Barrie, complete with a large pantry, quality finishes, and seamless connection to the dining area and deck for effortless entertaining. The primary suite is tucked to one side of the home for privacy and features his-and-hers closets. Two additional bedrooms on the opposite side of the house create balance and functionality for family living or hosting guests. Built with care and attention to detail, this home combines comfort and efficiency. Features include a forced-air propane system, ICF foundation, spray-foam insulation, an on-demand boiler, and radiant in-floor heating in the foyer, the two 4pc tiled bathrooms, and the insulated 3-car garage, perfect for year-round use.The full, unfinished basement is equal in size to the main level and boasts 9-ft ceilings and a cold cellar, offering endless potential for future living. The neighbourhood is a hidden gem, peaceful and surrounded by nature yet only minutes to the highway. Commutes are easy: Orillia (23 mins), Barrie (43 mins), with Bracebridge and Gravenhurst also nearby. Whether you're drawn to Muskoka for its natural beauty, small-town warmth, or easy access to larger centres, this location brings it all together. (id:58834)
RE/MAX Professionals North
2066 Irish Line
Severn, Ontario
Come & enjoy what it is like to live on 1.19 acres outside of town with the convenience of a short drive to all amenities and Hwy 400 access, as well to MacLean Lake, North River, Coldwater River & Matchedash Bay for some great fishing or boating to Georgian Bay. This solid, charming home features level floors, 3 bedrooms with the 3rd currently set up as a walk in closet for the Master Bedroom that has a King Size Bed & 2 bathrooms (main floor 2 pc is plumbed for tub/shower). The current owners have loved living here for 7 + years and have enjoyed many a coffee on the front deck watching the sunrise or the shaded area of the deck on the warmer summer days & evenings. Features include a pool (which can be removed by seller should you not wish to have it) a covered porch with a hot tub & sitting area to enjoy listening to the rain on the deck with a BBQ line hup & a walk out to the pool making this area great for year round enjoyment. Completed upgrades include siding with exterior insulation, roof boards with rain shield & shingles, soffit, facia, eavestrough, windows doors, insulated & silent openers on the garage doors, drilled well, furnace, AC, flooring throughout, main floor laundry, both bathrooms updated, kitchen antique ceiling with pot lights, farm sink, pot drawers, stainless appliances, ice maker/dishwasher/stove with a built in thermometer, dishwasher, backsplash, vinyl click flooring, custom live edge/epoxy counter & bath vanity, barn board beams, spray foamed basement, 200 amp service with 60 panel to 24' x 36' garage which features a heated/insulated man cave with pellet stove & Window AC along with work benches, & 2 bays with loft storage and a large fenced yard for the kids and dog make this truly a must see home to appreciate all it has to offer so call today to check it out. (id:58834)
RE/MAX Georgian Bay Realty Ltd
25 Cann Street
Huntsville, Ontario
Looking for your first home, a rental opportunity, or a project to make your own? This well-loved Huntsville gem is full of potential and just waiting for its next chapter! Located within walking distance to downtown shops, restaurants, and the beautiful town docks, this property offers convenience and Muskoka charm in equal measure. Inside, you'll find a comfortable main floor layout with a bedroom, full bath, and handy laundry area. Upstairs, there's space and potential for two additional bedrooms - perfect for growing families or guests. The level lot provides room for kids to play, a veggie garden or simply a quiet spot to relax under the trees. A detached oversized garage (15ftx19ft) gives you plenty of storage or workshop space, and the updated natural gas appliances mean some of the big-ticket items are already taken care of. Lovingly enjoyed for decades, this home is a ready to welcome new owners with vision and a bit of elbow grease. Come see the possibilities and imagine your life just steps from the heart of Huntsville! (id:58834)
RE/MAX Professionals North
25798 Highway 35 Highway
Lake Of Bays, Ontario
For Sale: Prime Location, Currently an Automotive Service & Repair Business in the Heart of Muskoka! Take a look at this opportunity to operate a commercial property in the charming village of Dwight, Muskoka! Zoned C-1, this 12.85-acre level lot offers abundant possibilities for entrepreneurs and investors. Built in 2020, this 3,675 sq. ft. modern facility is ready to jump right in with a main office, spacious shop, storage area, two bathrooms and a mezzanine with lunch room. Perfect for immediate operation or expansion and build a home on the property. Strategically situated in the vibrant township of Lake of Bays, this property is ideal for automotive sales or rentals, service station, storage units, boat storage compound, marine services, ATV/snowmobile sales and repair, or countless other commercial ventures with large acreage. With ample room for growth, your vision can come to life here! Dwight, Muskoka is a picturesque community and this property is surrounded by local gems: bakeries, restaurants, LCBO, a grocery market with pharmacy, gas station, marinas, and a building/hardware store. Outdoor enthusiasts will love the nearby OFSC snowmobile and ATV trails, Lake of Bays for boating, watersports, and trout fishing, plus proximity to nearby 100 lakes in the township and vast crown land trails. Just 15 minutes from Huntsville, Limberlost Forest Reserve Trails, and the West Gate of Algonquin Park, this location blends small-town charm with big-time opportunity. Dwight is a welcoming, active village perfect for business and lifestyle. Don't miss out on this prime offering with unmatched versatility and growth potential in one of Ontario's most sought-after regions. The business and equipment can be sold separately from the land and buildings. (id:58834)
RE/MAX All-Stars Realty Inc

