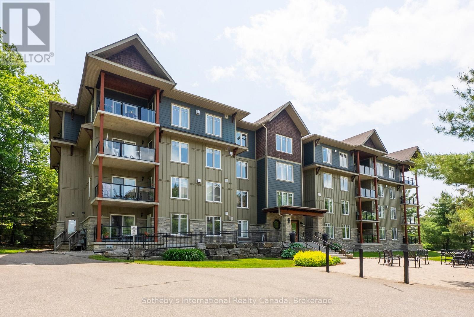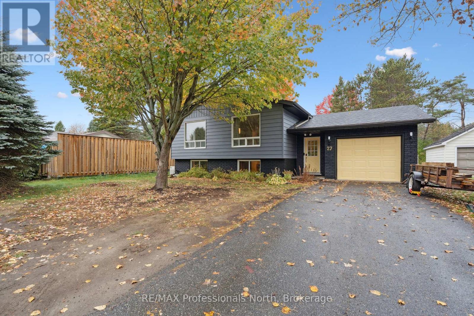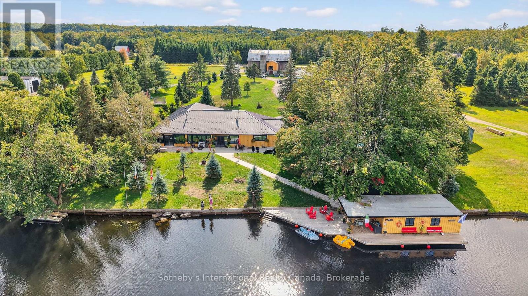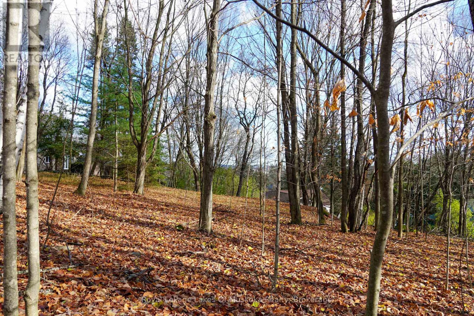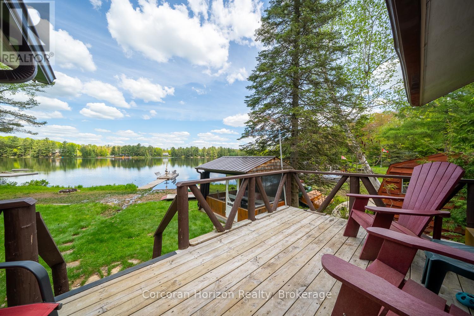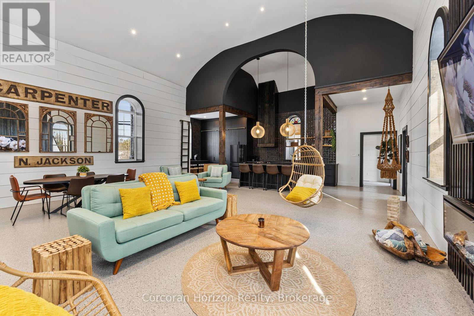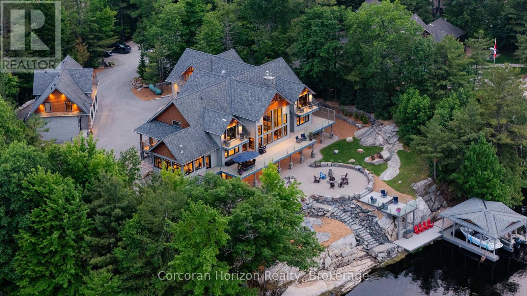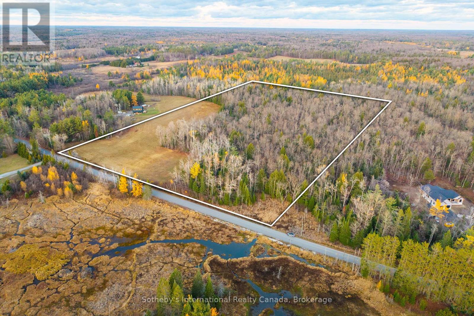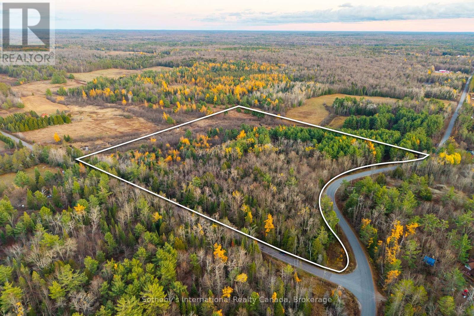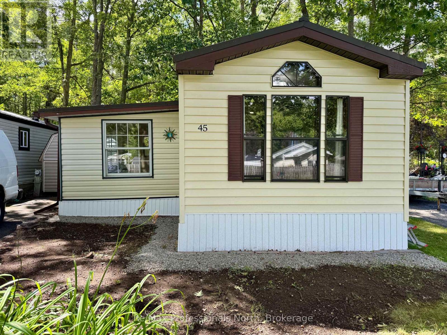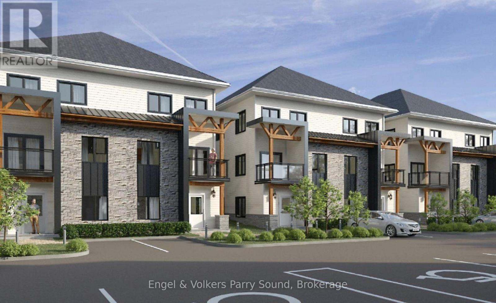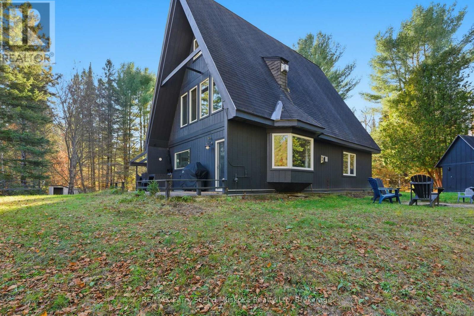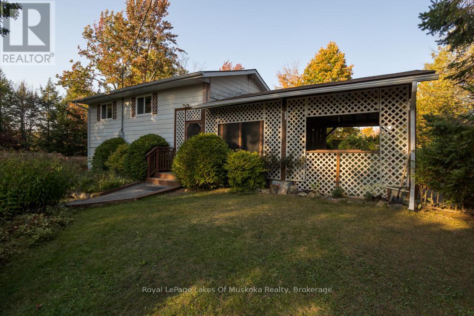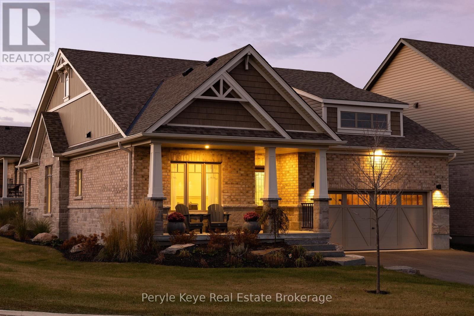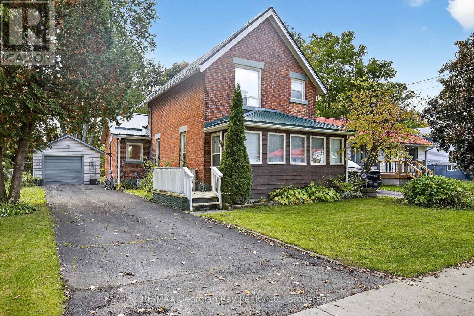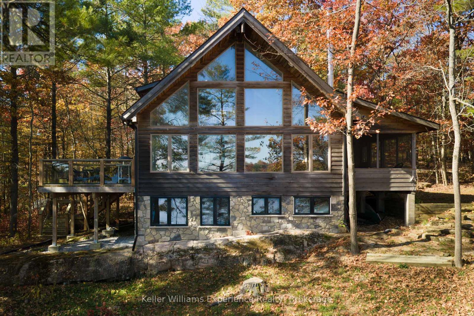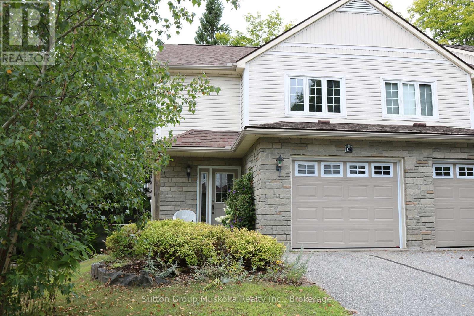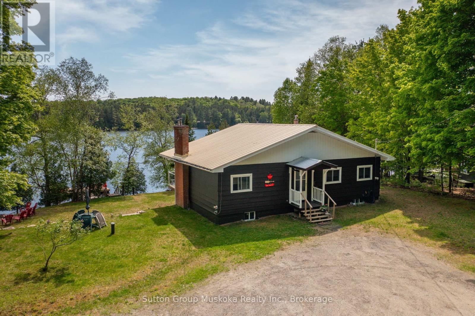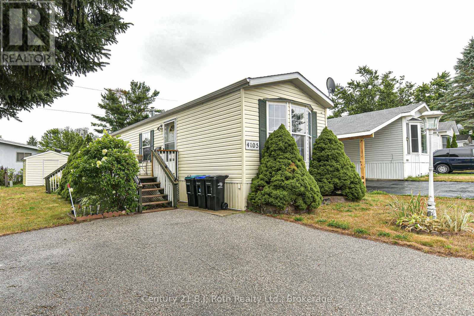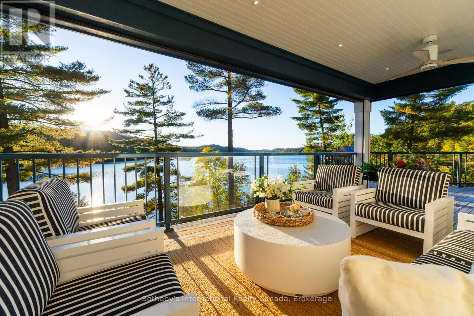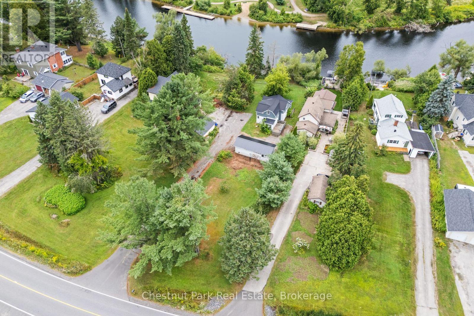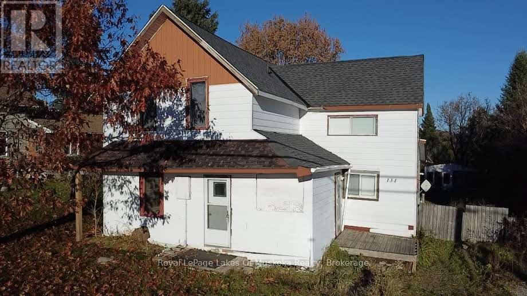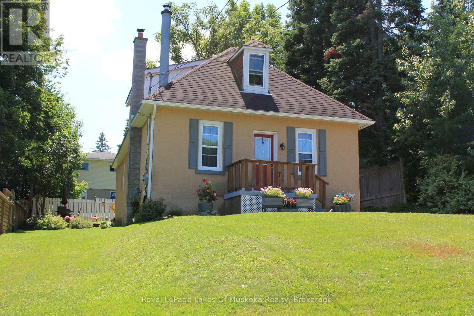103 - 391b Manitoba Street
Bracebridge, Ontario
Welcome to Granite Springs, where the ultimate Muskoka lifestyle awaits in this exceptional first floor unit! Imagine waking up and stepping directly from your spacious primary bedroom onto your private, covered balcony. It's the perfect spot to sip your morning coffee or simply breathe in that fresh Muskoka air. This home boasts an open-concept design, creating an inviting space that's ideal for both entertaining and unwinding after a day of exploring all that Muskoka has to offer. This thoughtfully laid-out unit features a primary bedroom with an ensuite bathroom, a second bedroom and bathroom perfect for guests, open-concept kitchen with a custom pantry, dining and living space, along with in-unit laundry. The balcony can be accessed through both the living room and primary bedroom, the living entry features a new retractable screen door. As a resident, you'll have access to an incredible Clubhouse packed with amenities. Get in your daily workout at the fitness room, find a quiet escape in the library, sip a glass of wine in front of the fire place, join in or host memorable events in the party room with a kitchen, or challenge your neighbour to a game of pool. Say goodbye to parking hassles with your very own underground heated parking spot plus, a dedicated storage locker providing additional space for all your extra belongings. With stunning grounds, a courtyard, secure entry, elevator, and trails backing onto the golf course- this truly is an unbeatable location! Enjoy the convenience of being able to walk to downtown Bracebridge, and its' close proximity to so many amazing local amenities. This is your chance to embrace the Muskoka dream at Granite Springs, don't miss out! (id:58834)
Sotheby's International Realty Canada
27 Gouldie Street
Huntsville, Ontario
A Welcoming Bungalow Surrounded by Nature and Comfort: welcome to this charming 3 bedroom, 3 bathroom bungalow which blends warmth, practicality, and timeless appeal. From the moment you step into the spacious front entry, you'll feel at home. This inviting space offers direct access to the garage, plenty of room for coats and seasonal gear, and a convenient walkout to the rear deck - the perfect spot to relax and take in views of the lush, private backyard. The main floor was designed for easy living and entertaining, featuring wide plank light wood flooring and large windows that fill the home with natural light. The bright eat-in kitchen is the heart of the home, ideal for casual meals and everyday connection, while a formal dining area stands ready for special gatherings with family and friends. The kitchen cabinets have been painted, as has the whole main floor. Also new Decora switches, new carpets with upgraded underpad in the two bedrooms, new light fixtures, electronic door lock and integrated exterior lanterns with cameras. Down the hall, you'll find three generous bedrooms, including a peaceful primary suite with its own ensuite bath and AC / heat pump - your personal haven for rest and relaxation. The finished lower level offers even more space to unwind, complete with a comfortable rec room anchored by a natural gas fireplace - perfect for movie nights or game days. There's also a versatile flex area that includes laundry, utilities, and a handy dog wash station for your four-legged family member. Set on an extra-deep, beautifully landscaped in-town lot, this home is surrounded by mature trees and perennial gardens that create a serene, park-like atmosphere. And with a back-up Generac on standby, you can enjoy peace of mind year-round. The exterior has been painted and roof shingles / roof vents have been replaced. Lovingly maintained and full of charm, this bungalow offers the perfect blend of comfort, convenience, and natural beauty. (id:58834)
RE/MAX Professionals North
1082 Beaumont Farm Road
Bracebridge, Ontario
Welcome to your family compound, a serene oasis nestled at the mouth of the Muskoka River! This exquisite property features a stunning 4,000 square-foot main home open concept, massive kitchen, main house ideal for family, gatherings, with seven bedrooms and five bathrooms, a charming 1,000 square-foot bunkie with two separate suites, self-contained kitchen and separate bath in each suite, a outdoor kitchen to unwind by the sparkling pool or enjoy the sauna. 6,000 square-foot barn for your toys and a 2000 square-foot shop to repair them. Boat house wheelchair-accessible, level lot is just minutes from Lake Muskoka. (id:58834)
Sotheby's International Realty Canada
1087 Stephenson 2 Road W
Huntsville, Ontario
Your Muskoka Acreage Awaits - 20+ Acres Between Bracebridge and Huntsville. Discover the perfect blend of privacy and potential with this exceptional 20+ acre property ideally situated between Bracebridge and Huntsville. With 633 feet of frontage on a year-round municipal road, this parcel offers easy access in all seasons and endless opportunities to bring your vision to life. A driveway is already in place, and the lot has been partially cleared, providing a great start toward your future building site. Whether you're dreaming of a secluded Muskoka retreat, a hobby farm, or exploring development potential, this property offers the space and versatility to make it happen. .Enjoy the peace and tranquility of nature while being conveniently located just minutes from the amenities, shops, and recreation of both Bracebridge and Huntsville. (id:58834)
RE/MAX Professionals North
8 Rice Lane
Huntsville, Ontario
Beautiful 0.33-acre gently sloped residential building lot featuring a mix of hardwood and softwood growth. Just off Florence St., 8 Rice Lane is located at the end of a quiet cul-de-sac, which provides a perfect balance of privacy and neighbourhood charm. Only a short walk away from Huntsville's vibrant town centre, local trails, parks and schools, this lot is conveniently close to essential amenities. Zoned UR1, which allows for several different building types. Municipal water and sewer, hydroelectricity, natural gas and high-speed internet are available at the lot line for connection to your future build. Don't miss this opportunity. (id:58834)
Royal LePage Lakes Of Muskoka Realty
247 Mainhood Road
Huntsville, Ontario
This charming 4-bedroom, 4-season cottage offers the perfect balance of vintage character and modern convenience. Set on 110 feet of northern exposure shoreline, it delivers stunning views and peaceful sunsets, along with both shallow beach access and deep water off the dock for diving, fishing and boating. Inside, the living room's woodstove creates a warm gathering spot, complemented by electric baseboard heating and waterlines with heat trace making year-round use an option. The cottage is powered by an updated 100-Amp electrical service breaker panel. Step outside to find ample decking for entertaining, a screened 10x10 gazebo with power right off the beach, and a 20x10 workshop (60 amp service) for storage and/or hobbies. The 50-foot floating dock is already set up with two benches and a table ready to keep the good times rolling lakeside. The water pump was updated in spring 2025. Both downtown Huntsville and Bracebridge are only ~15 minutes away. Whether you're looking for a family getaway or a potential short-term rental, this Mainhood Lake property offers quiet, comfort, and a great opportunity to enjoy lakeside living. (id:58834)
Corcoran Horizon Realty
164 Ontario Street
Burk's Falls, Ontario
Step into a one-of-a-kind home that seamlessly blends historic charm with contemporary elegance. Originally built in 1886, this meticulously restored church has been transformed from the studs out into a breathtaking home, rich with architectural details that honour its past while embracing modern luxury and design. As you enter the foyer, reclaimed wood from the original church floors sets a warm, welcoming tone. An elegant staircase leads you to an open-concept living space across the second level. Here you will find an expansive living room with soaring 17.5ft barrel vaulted ceilings and an electric fireplace, creating an atmosphere of grandeur and comfort. The sophisticated, dark-toned kitchen is a chefs dream, featuring premium appliances, floor-to-ceiling cabinetry and a custom-built ladder. Thoughtfully designed, the second level features the primary bedroom, complete with a walk-in closet lined with cedar planks, alongside three stylish bathrooms. On the third level, two large bedrooms bathed in natural light provide serene retreats. Meanwhile, the first level offers a wealth of possibilities, additional living space, two bedrooms, ample storage, and a 4-piece bathroom. A roughed-in kitchen adds potential for a separate suite, multigenerational living, or even the possibility of conversion into a duplex. This home is a treasure trove of unique details, from stained glass transformed into window art within the original arch frames to Mennonite-crafted shiplap accents that add warmth and character. The exterior stone and brick have been professionally restored, while a second entrance at the rear enhances both its beauty and functionality. Beyond its timeless charm, this home offers complete modern convenience--all plumbing, HVAC, and electrical systems have been entirely replaced, ensuring efficiency & peace of mind for years to come. Experience the timeless beauty of this property, where craftsmanship, history, & modern elegance converge in perfect harmony. (id:58834)
Corcoran Horizon Realty
2249 Pilkington Lane
Severn, Ontario
Welcome to the crown jewel of Ontario's world-renowned cottage country an exquisite combination of 10,000+ sq. ft. custom-built estate retreat perched on the exclusive southeast tip of Pilkington Island, one of only five estate lots with rare year-round road access and just 90 minutes from Toronto, minutes off Highway 400. This private peninsula offers over 550+ feet of pristine shoreline on Gloucester Pool, part of the historic Trent-Severn Waterway, featuring deep, clean water ideal for endless boating, swimming, and waterfront relaxation. A rare double-slip steel boat port, separate floating dock, and breathtaking panoramic views ensure every sunset is unforgettable. Inside, luxury abounds with a grand Great Room and floor-to-ceiling granite fireplace, a formal dining room for 16, a gourmet kitchen with professional appliances and walk-in pantry, a serene Muskoka Room, a main-floor Master and VIP suite, four upper-level bedroom suites with a loft and kids den, plus a walk-out lower level with two additional suites, granite fireplace, wet bar, games and exercise rooms. The estate also includes an oversized attached double garage, a detached garage with a nanny/in-law suite above, newly paved driveway, and fresh landscaping the ultimate blend of exclusivity, elegance, and the cottage lifestyle. (id:58834)
Corcoran Horizon Realty
0 Barkway Road
Gravenhurst, Ontario
Build Your Dream Home On A Slice Of Muskoka Paradise. Just Over 20 Acres Of Vacant Land On A Beautiful Lot In Barkway. Book Your Private Showing To Unlock Your New Chapter Of Life!! (id:58834)
Sotheby's International Realty Canada
00 Barkway Road
Gravenhurst, Ontario
Build Your Dream Home On A Slice Of Muskoka Paradise. Just Over 20 Acres Of Vacant Land On A Beautiful Corner Lot In Barkway. Book Your Private Showing To Unlock Your New Chapter Of Life!! (id:58834)
Sotheby's International Realty Canada
45 - 1007 Racoon Road
Gravenhurst, Ontario
Motivated Seller, bring us an offer, Year round living in year round park! Welcome to this charming 1 bedroom, 1 bathroom mobile home located in the quiet and friendly Sunpark Beaver Ridge Estates. Perfect for downsizers, first-time buyers, or those seeking affordable, low-maintenance living, this home offers comfort, space, and a natural setting. Step into the spacious mudroom entrance, ideal for storing coats, shoes, and outdoor gear. Inside, you'll find a bright, open-concept layout that combines the living room, dining area, and kitchen, creating a welcoming and functional living space. The large kitchen offers ample storage and counter space, perfect for everyday cooking and entertaining. The home also features a 4-piece bathroom and a cozy bedroom with easy access to all living areas. Enjoy the forested backyard, offering privacy and a peaceful outdoor setting, along with a large storage shed for tools, seasonal items, and outdoor equipment. This home has seen many recent upgrades throughout, providing added value and move-in-ready convenience. As part of the Sun Park community, you'll also enjoy access to a community center and outdoor pool, perfect for socializing, relaxing, and staying active. Whether you're looking for simplicity, community living, or a cozy place to call home, this property offers a wonderful opportunity. Schedule your showing today! Rent $895.00/month, Water $59.52/month, Taxes $33.78/mth. Being sold "as is, where is" as it has not completely finished being renovated. (id:58834)
RE/MAX Professionals North
4 - 370 First Street N
Gravenhurst, Ontario
Discover the perfect blend of style, comfort, and accessibility at Laketree Residences' ground-level apartments in Gravenhurst. These thoughtfully designed 2-bedroom, 1-bath suites offer barrier-free access, ideal for those seeking a refined, maintenance-free lifestyle without compromising on quality.Enjoy open-concept living enhanced by premium finishes throughout, quartz countertops, stainless steel appliances, and designer lighting and fixtures bring a touch of modern elegance to every space. With no stairs and direct access to landscaped community grounds, these residences provide seamless indoor-outdoor living with ease and sophistication.Perfect for downsizers, professionals, or anyone prioritizing convenience and comfort, Laketree's ground-level homes reflect a commitment to exceptional design and functionality in one of Gravenhurst's most desirable locations. 2 parking spots included. Summer special rates. Rates will increase after September 1st. (id:58834)
Engel & Volkers Parry Sound
39 Groeger Road
Huntsville, Ontario
Stunning 'A' Frame waterfront,4-season cottage/year-round home in Huntsville/Muskoka.Great privacy from neighbours,level lot w/ few steps leading down to the waterfront & sand entry.Swim, kayak/canoe/paddleboard Big East River from your backyard & explore this long,beautiful river system w/sand beaches to build sand castles,& play volleyball.Little East river & fishing for speckled trout in its culverts along Hwy 11.4-bedroom,2-bathroom,tastefully decorated & in excellent condition.2023,main floor renovation was done w/ fully re-insulated & replaced main floor flooring,including engineered hardwood & electrically heated underfloor heated ceramic tiles.a fully updated 200 Amp breaker panel.New electric baseboards & electric underfloor heating.2024-New insulation in the main floor walls.New shower & new toilet.2023-2024 New kitchen cupboards,countertop,sink & faucet.New pressure tank for well pump in.Spacious kitchen,open-concept dining/sitting area w/ walkout to deck,main floor bedroom & bathroom.Second floor living room,bedroom,bathroom & large windows bringing in plenty of natural light.Step out onto the terrace from your 2nd-floor bedroom.3rd floor/loft 2 bedrooms.Plenty of area to sleep a large family & entertain friends.Septic Use Permit for 4 bedrooms.Drilled well,2x propane fireplaces.10-minute drive to Downtown Huntsville for amenities/shopping.Close to ski hills.5 minute trip to Arrowhead Provincial Park w/great cross country skiing & outdoor, tiki torch & campfire lit,forest trail ice skating.40 min.drive to Santa's Village especially for birthday parties.25 minute drive to Bracebridge Outdoors Activity Centre trails system which gives days & days of outdoor fun.30 minute drive to Hidden Valley downhill ski resort.Multiple golf courses all around the area.High-speed internet, for remote work.Furniture included to help you escape the busy city life soon & start enjoying your new destination getaway/home soon.Click on the media arrow for video & tour. (id:58834)
RE/MAX Parry Sound Muskoka Realty Ltd
1397 Fraserburg Road
Bracebridge, Ontario
Discover the perfect blend of country living and modern convenience with this inviting Muskoka property. Nestled in a forest setting, this spacious home is surrounded by beautiful gardens and a level lawn - ideal for enjoying the outdoors. A walk-out back deck, screened-in room, and gazebo offer multiple spaces to relax or entertain in every season. Inside, the large kitchen features abundant cupboard space, perfect for family gatherings and everyday living. With 4+ bedrooms, the flexible layout offers endless possibilities - create a hobby or craft room, guest suite, kids playroom, or home office to suit your lifestyle. A standout feature of this property is the large log cabin shop, with incredible potential for woodworking, storage, or creative projects. Plenty of parking ensures room for vehicles, trailers, and visitors. All this just a short drive to downtown and amenities. (id:58834)
Royal LePage Lakes Of Muskoka Realty
14 Charles Morley Boulevard
Huntsville, Ontario
Set on a premium corner lot in an upscale new development, 14 Charles Morley Blvd blends the sought-after Muskoka floor plan, timeless curb appeal, & every upgrade you'd expect - hardwood floors, central air, quartz countertops, & a sun-filled layout that instantly feels like Home! The fully landscaped setting sets the tone, & the covered front porch elevates both style & function - a perfect place for morning coffee or relaxing evenings. Step through the front door & you'll immediately notice the abundance of natural light flooding the home from multiple exposures. Large windows, 9' ceilings, & a wide-open layout make every space feel bright, airy, & welcoming. At the heart of it all, the upgraded kitchen is as stylish as it is functional - featuring quartz countertops, extended cabinetry w/ crown molding, under-cabinet lighting, stainless steel appliances (all included), & an island w/ breakfast bar seating. The open concept layout seamlessly blends kitchen, dining, & living spaces, ideal for entertaining or simply enjoying daily life. The front of the home offers a versatile bonus room perfect as a sitting room, home office/private study - while the back hosts a spacious primary suite w/ a walk-in closet & spa-like ensuite including a soaker tub & upgraded vanity. A 2nd bedroom & full guest bath accommodate family/guests, while main floor laundry & direct access to the double car garage add everyday convenience.The unfinished lower level comes w/ an upgraded egress window & bathroom rough-in, offering endless potential - gym, media room, or extended living space. Outside, the brand-new deck (2025) brings your indoor lifestyle out - your go-to space for conversation, connection, and the kind of fresh air that resets everything. Central Air (2023) keeps things cool. Tarion Warranty provides peace of mind for years to come! This is more than a move - its a smart, stylish step forward. (id:58834)
Peryle Keye Real Estate Brokerage
16 John Street
Severn, Ontario
Welcome to this well maintained Century Home located on quiet tree lined street in picturesque Coldwater and only steps to school, church, arena, curling club and down town. This all brick home features: Eat-In Kitchen * Living and Dining Rooms * Main Floor Laundry * 2 Bedrooms * 2 Baths * Gas Heat and Central Air * Metal Roof * Single Garage * Paved Drive * Deck * Shed * 58 x 185 Lot * Home has had many improvements. Located in North Simcoe and offers so much to do - boating, fishing, swimming, canoeing, hiking, cycling, hunting, snowmobiling, atving, golfing, skiing and along with theatres, historical tourist attractions and so much more. Only 20 minutes to Orillia, 30 minutes to Barrie, 25 Minutes to Midland and 90 minutes from GTA. (id:58834)
RE/MAX Georgian Bay Realty Ltd
1317 West Lionshead Road
Gravenhurst, Ontario
BOATING FOR DAYS, RELAX FOR LIFE! -- on this ultra-wide section of the Severn River! WATCH THE VIDEO! - 4 bedrooms, 2.5 bathroom year-round home or cottage on a wide, lake-like spot on the Severn River. 160+ ft of waterfrontage, on a point, makes for better privacy, beautiful views! Wonderful, deep swimming off the large dock, far from boat traffic, watersports, fishing --amazing SUNRISE VIEWS and 3-way exposure on the dock! No complaints about sunshine at this waterfront!! Soaring cathedral ceilings in the open-concept great room, big windows, skylights for natural sun! Completely winterized, the house has forced air propane furnace, central air, PLUS a wood stove for heat and enjoyment! West Lionshead Road is an exclusive, private cottage road, open year-round. The Severn River provides virtually UNLIMITED boating potential on the Trent Severn with direct access to 386km of boating. It takes 7 days to boat the entire length! Many recent updates and upgrades done to this property, including flooring, bathrooms, kitchen, lower area renovation, heating/cooling system, appliances, deck, back-up generator! This cottage buying season is almost over, but we've saved the best for last! (id:58834)
Keller Williams Experience Realty
B1 - 20 Dairy Lane
Huntsville, Ontario
This is your opportunity to purchase a condominium townhome within walking distance of downtown Huntsville. This premium end unit is nestled in a 12-unit complex (3 buildings of 4 units each). This cul-de-sac is tucked off Dairy Lane. This home features 3 generous bedrooms, an ensuite for the primary bedroom with a walk-in closet, another 4-piece bathroom, plus a 2-piece powder room on the main level. The main floor features hardwood flooring in the open concept living/dining room, oak kitchen cabinets with pass-through, a natural gas fireplace for added ambiance, carpet staircases, and a glass sliding door to a spacious private deck. A large front foyer, welcomes guests, or provides convenient direct access to the garage. The lower level is unfinished with a laundry utility area and a large storage room and a workroom. This lovely unit is air-conditioned, landscaped and offers a carefree & maintenance-free lifestyle. Priced for you to add your style and décor. Quick closing available so you can start living conveniently now. The grass is cut for you and no snow to shovel! Perfect for retirement living or those with a busy lifestyle. (id:58834)
Sutton Group Muskoka Realty Inc.
562 And 568 East Waseosa Lake Road
Huntsville, Ontario
Sunny Southern Exposure on Lake Waseosa awaits your future happiness. Enjoy 234 feet of waterfront on this beautiful double lot. This 2 parcel property is being sold as one, 562 & 568 East Waseosa Lake Rd., lies on a gently sloped lot w/ flat lawns & easy entry to the water. The 3 bedroom Viceroy style home has a bank of lakeside windows allowing light to pour in the sun filled living room that overlooks the lake. The lower level is a walkout, through sliding doors to the lake. This year round home sits close to the water, and has a new furnace and central air conditioner (Oct. 2024). The kitchen is spacious with lots of light & plenty of cabinets, a view through to the living room, & a door that opens onto the large deck deck for BBQ'ing. The deck runs across the waterfront side of the house, offering a relaxing space for enjoying the peace and quiet & features glass railings for an unobstructed view. The home is infused w/ natural light during the day, & the family rooms on both levels feature fireplaces for keeping things cozy. Waseosa is a large lake w/ a quiet attitude, enjoy boating, swimming & fishing, as well as peaceful summer sunset evenings. The vacant lot has it's very own private boat launch, one of the best access points on the lake. This winterized home has 2 fireplaces for super cozy winter evenings, after a day of snowmobiling on nearby trails or downhill and cross-country skiing at nearby Hidden Valley Highlands & Arrowhead Parks. For summertime adventures hiking trails & scenic walks abound at Arrowhead and Algonquin Parks & the Limberlost Reserve. The Town of Huntsville is only 20 minutes away by car for all the amenities & shopping you will need. Lots of opportunities here, build another home on the vacant lot to use as a family compound, or build as an investment to sell or rent. Recent improvements- Most of main floor lakeside windows/sliding doors, dock (2022), foundation was weeped & landscaping added (2022). *Mill rate tax-buyer to verify. (id:58834)
Sutton Group Muskoka Realty Inc.
4105 Spruce Road
Severn, Ontario
Beautiful well maintained 2 bedroom Mobile in Silver Creek! Outside features, large lot, private paved double driveway, large deck and a storage shed with hydro. Inside this home features a bright eat in kitchen, comfortable sized living room, 4 pc bath, the second bedroom is a generous size with a primary bedroom featuring double closets. All offers must be conditional on Park Approval, Please attached Schedule B with all offers. New monthly fees for buyer will be $753.59 which includes Lot fee: of $680.00 Tax: $40.59 Water: $33.00 (id:58834)
Century 21 B.j. Roth Realty Ltd.
800 Big Island Road
Huntsville, Ontario
Embrace breathtaking sunsets with over 650 feet of southwest-facing frontage on beautiful Lake Vernon. This fully automated six-bedroom, five-bathroom cottage is a perfect retreat for families and entertaining. Step inside to a spacious layout designed for stunning water views. The large kitchen, living, and dining areas ensure you capture the beauty of the lake from every angle. The main level features a luxurious primary suite with windows on three sides, his and hers vanities, a separate water closet, and a walk-in closet. A guest suite with an en-suite offers added privacy. Downstairs, four additional bedrooms and two bathrooms provide ample space for family and friends. Enjoy seamless indoor-outdoor living with multiple heat-treated ash decks outfitted with motorized screens, transforming your Muskoka room into an open-air deck at the touch of a button. For boating enthusiasts, a covered boat port and oversized dock await you, perfect for sunset cocktails or lounging by the shore. A charming tree grows through the deck, adding unique character, and an inclinator is conveniently available for easy access to drinks....no heavy lifting required! The cottage is heated and cooled by a modern heat pump, eliminating the need for frequent propane refills. Located just a one-minute boat ride from the marina, 800 Big Island is not just a cottage; its a magical retreat you have to see to believe. Schedule your visit today! (id:58834)
Sotheby's International Realty Canada
68 Beaumont Drive
Bracebridge, Ontario
A rare opportunity to own on the Muskoka River in Bracebridge. With 33 feet of direct waterfront and a flat lot with gentle slope to the river's edge, this property is all about location and potential. Update, renovate or rebuild to suit your vision. The main floor includes a spacious kitchen, large living room and a four piece washroom. The Muskoka Room has large windows which allow tons of natural light to flood the space. Upstairs you will find three bedrooms waiting to be reimagined. The riverfront offers hard packed sand entry with drop off into deeper water. Swim, fish or boat out to Lake Muskoka and spend your days soaking up sun and having fun on the water. A detached garage provides additional storage or workshop space, making this property as practical as it is promising. Situated just minutes from downtown Bracebridge, this property offers the perfect blend of waterfront living and in-town convenience. Whether you are a builder, renovator or someone with a vision for creating their dream Muskoka retreat this property is a canvas waiting for transformation. (id:58834)
Chestnut Park Real Estate
134 Main Street
Burk's Falls, Ontario
Discover the potential in this 3-bedroom, 2-bathroom home located in the charming village of Burk's Falls. Offering endless possibilities to create value in a desirable small-town setting, this property features a spacious layout, an open main floor, and a generous lot ideal for outdoor projects or future landscaping. With some vision and updates, this home could be transformed into a cozy residence, a rental property, or a profitable flip. Within walking distance to local shops, schools, and scenic attractions, this location combines the tranquility of village living with convenient access to everyday amenities. Don't miss your chance to invest in Burk's Falls - a community growing in popularity for its affordability, charm, and proximity to Huntsville and Muskoka's cottage country. (id:58834)
Royal LePage Lakes Of Muskoka Realty
7 Duncan Street W
Huntsville, Ontario
Welcome to this lovely in-town home, ideally located on a quiet, family-friendly street just a short walk from Downtown Huntsville, local schools, Hunters Bay Trail, and more. This well-maintained 4-bedroom, 2-bathroom character home offers a warm and functional layout, starting with great curb appeal with ample parking for family and guests. Step inside to a spacious formal living room with a cozy brick accent fireplace, a central dining room featuring original hardwood floors, and a bright, practical kitchen. A main floor bedroom, full 4-piece bathroom, and handy mudroom entry complete the main level. Upstairs, you'll find three more comfortable bedrooms, a large walk-in closet off the hall, and a second full 4-piece bathroom perfect for growing families. One of the true highlights of this property is the quiet and private backyard a peaceful escape ideal for relaxing, hosting, or letting the kids play. Whether you're enjoying a morning coffee or a summer evening with friends, this backyard offers a rare sense of calm in the heart of town. Additional features include an unfinished basement for storage and laundry, natural gas forced air furnace, 100-amp breaker panel, and recently replaced shingles. This is a lovingly cared-for home in an unbeatable location perfect for young and active families seeking space, comfort, and convenience with a touch of backyard serenity. (id:58834)
Royal LePage Lakes Of Muskoka Realty

