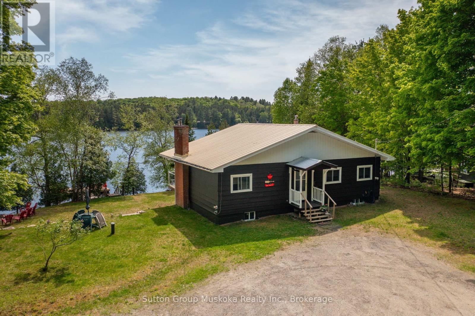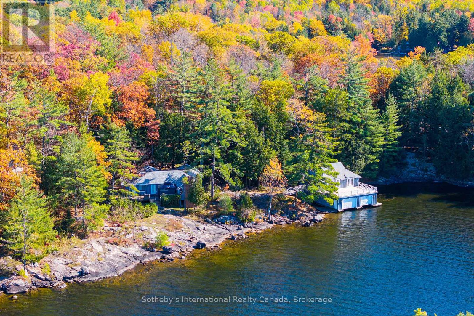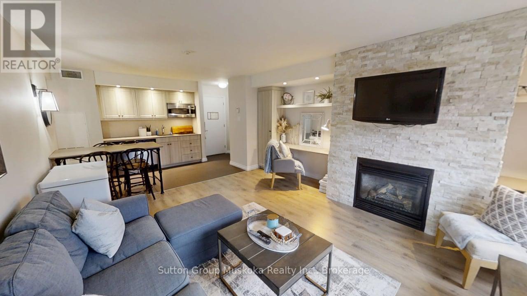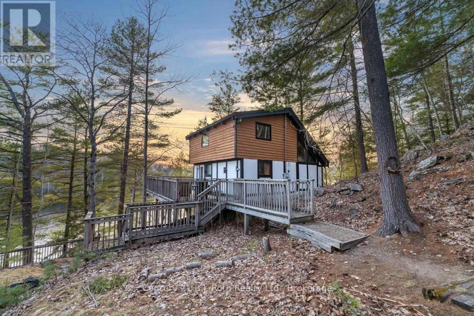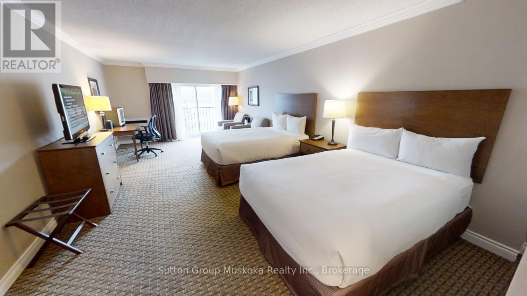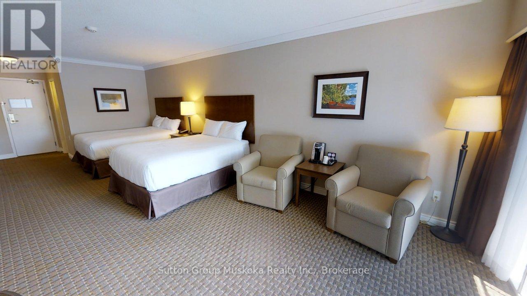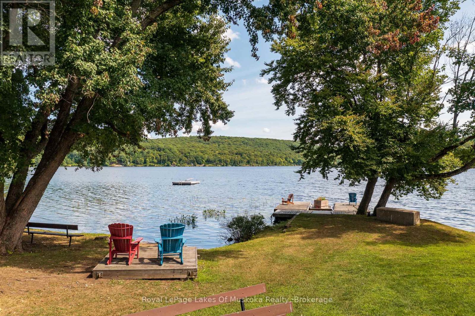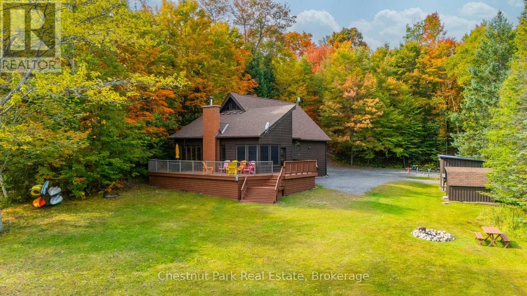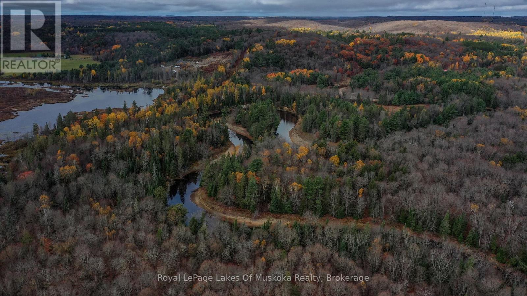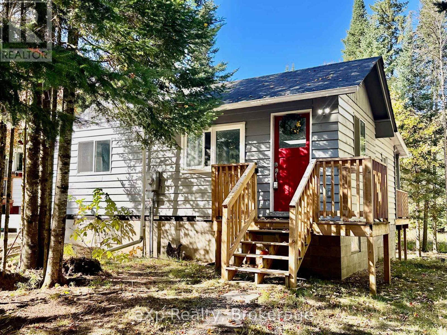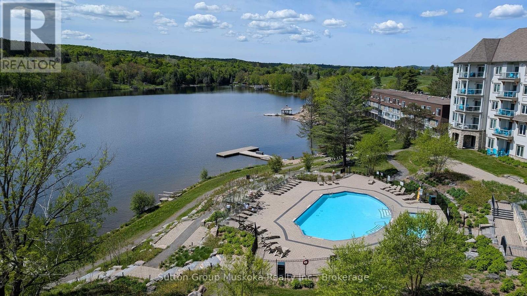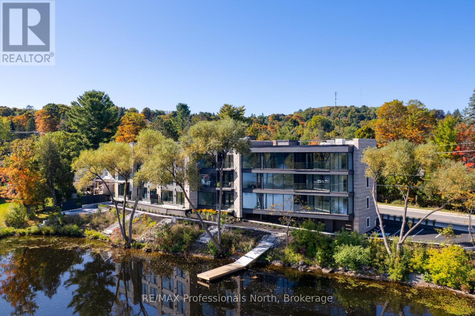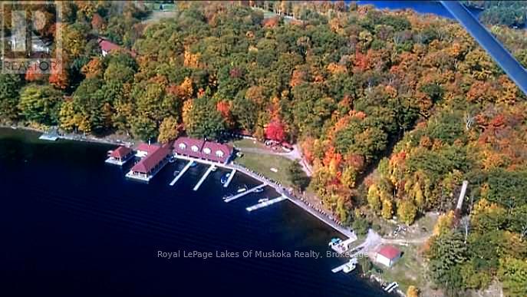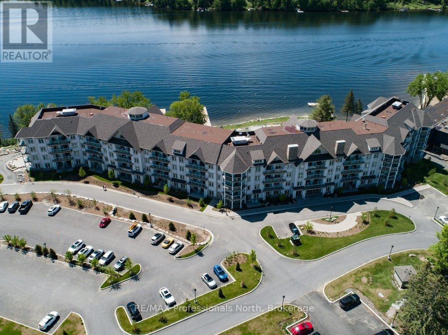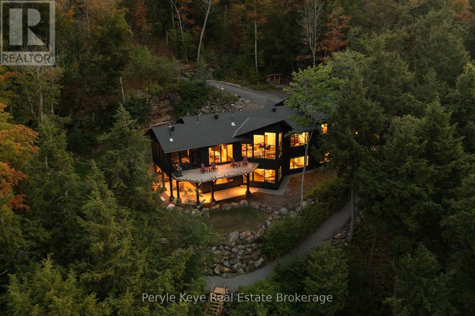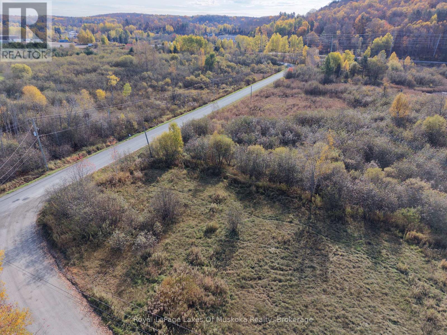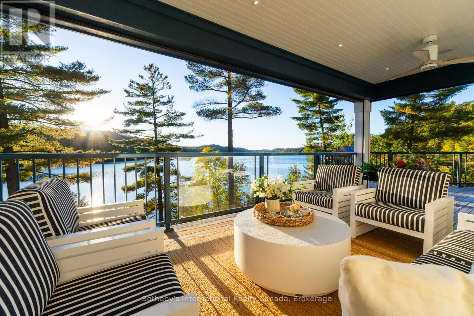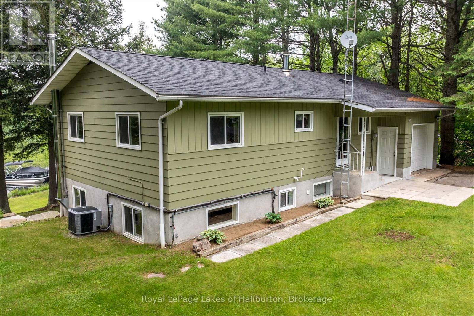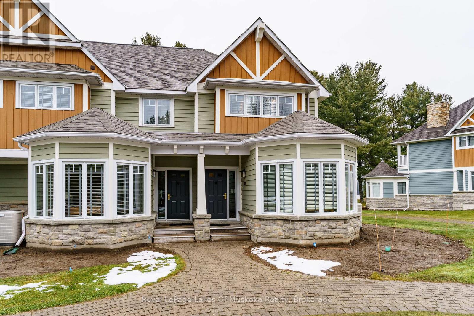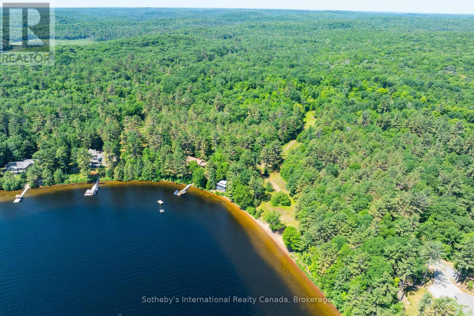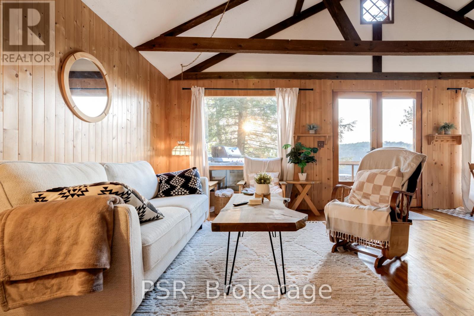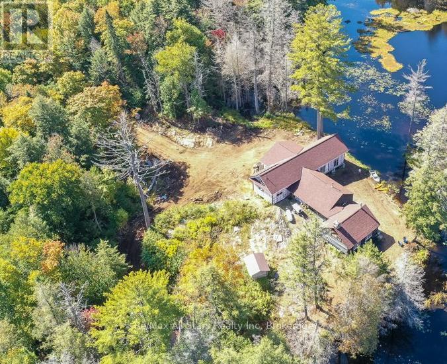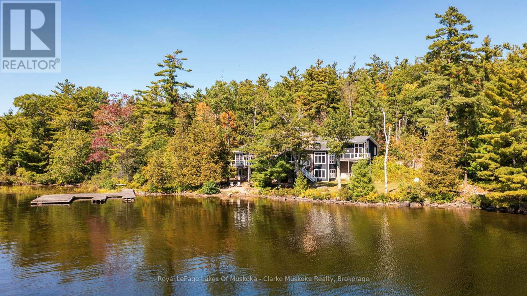562 And 568 East Waseosa Lake Road
Huntsville, Ontario
Sunny Southern Exposure on Lake Waseosa awaits your future happiness. Enjoy 234 feet of waterfront on this beautiful double lot. This 2 parcel property is being sold as one, 562 & 568 East Waseosa Lake Rd., lies on a gently sloped lot w/ flat lawns & easy entry to the water. The 3 bedroom Viceroy style home has a bank of lakeside windows allowing light to pour in the sun filled living room that overlooks the lake. The lower level is a walkout, through sliding doors to the lake. This year round home sits close to the water, and has a new furnace and central air conditioner (Oct. 2024). The kitchen is spacious with lots of light & plenty of cabinets, a view through to the living room, & a door that opens onto the large deck deck for BBQ'ing. The deck runs across the waterfront side of the house, offering a relaxing space for enjoying the peace and quiet & features glass railings for an unobstructed view. The home is infused w/ natural light during the day, & the family rooms on both levels feature fireplaces for keeping things cozy. Waseosa is a large lake w/ a quiet attitude, enjoy boating, swimming & fishing, as well as peaceful summer sunset evenings. The vacant lot has it's very own private boat launch, one of the best access points on the lake. This winterized home has 2 fireplaces for super cozy winter evenings, after a day of snowmobiling on nearby trails or downhill and cross-country skiing at nearby Hidden Valley Highlands & Arrowhead Parks. For summertime adventures hiking trails & scenic walks abound at Arrowhead and Algonquin Parks & the Limberlost Reserve. The Town of Huntsville is only 20 minutes away by car for all the amenities & shopping you will need. Lots of opportunities here, build another home on the vacant lot to use as a family compound, or build as an investment to sell or rent. Recent improvements- Most of main floor lakeside windows/sliding doors, dock (2022), foundation was weeped & landscaping added (2022). *Mill rate tax-buyer to verify. (id:58834)
Sutton Group Muskoka Realty Inc.
1-1076 Birch Point Road
Gravenhurst, Ontario
Discover 1076 Birch Point Road - a rare and versatile opportunity on Lake Muskoka offering 390 feet of pristine shoreline and nearly 3 acres of privacy, with iconic northwest views and all-day sun. This timeless setting features granite outcroppings, gently sloping terrain, and a protected bay that's ideal for swimming, paddling, or relaxing at the water's edge. The charming 4-bedroom, 4-bathroom cottage blends vintage character with functionality - perfect for immediate enjoyment or as the foundation for your future vision. A standout feature is the two-storey boathouse with long slips, a spacious rooftop patio, and roughed-in living space above. Zoning approval is in place for a new 1,000 sq. ft. boathouse with living quarters - a significant and increasingly rare asset on Lake Muskoka. Located just five minutes from Gravenhurst, this legacy-caliber property offers the perfect blend of natural beauty, privacy, and long-term potential in one of Muskoka's most prestigious lakefront communities. (id:58834)
Sotheby's International Realty Canada
52-308 - 1235 Deerhurst Drive
Huntsville, Ontario
Top-Floor condominium located at Deerhurst Resort, Muskoka living at its best! Welcome to your perfect Muskoka retreat or year-round home! This beautifully updated one-bedroom, one-bathroom top-floor condo is located in the heart of the sought-after Deerhurst Resort. With a modern feel and quality finishes throughout, this unit is ideal for a first-time buyer, single professional, or anyone looking for a cozy cottage escape. The open-concept living space features a bright, airy layout with a natural gas fireplace, kitchen, desk, and more. Step outside to your private balcony with new aluminum and glass railings perfect for enjoying your morning coffee or sunsets. This building has recently undergone a full exterior renovation, including new siding, windows, doors, and balconies, offering peace of mind and long-term value. As an owner, you enjoy full access to resort-style amenities including: indoor and outdoor pools, beach, walking and hiking trails, tennis courts, fitness centre, plus discounts at some of the resort amenities and more! The monthly condo fee of $928.01 covers everything, including water, sewer, hydro, natural gas, cable TV, high-speed internet, and use of recreational facilities at the resort. Annual property taxes ($1,650). HST does not apply to the sale, and a quick closing is available. Whether you're looking for a maintenance-free Muskoka getaway or a smart investment, this unit checks all the boxes! Don't miss out schedule your private viewing today! (id:58834)
Sutton Group Muskoka Realty Inc.
1033 Bayview Point Road
Lake Of Bays, Ontario
This cherished family cottage is a once in a generation opportunity on the coveted shores of Lake of Bays, Muskoka. Set on nearly an acre with over 100 feet of west facing shoreline, it offers panoramic sunset views, crystal clear deep water, and a dramatic cliffside setting perfect for swimming, boating, and even a little cliff jumping. Perched atop a scenic bluff, the classic three bedroom cottage captures the essence of Muskoka living with its open concept design, lakeview deck, and metal roof that sings with the rhythm of summer rain. Move in ready, yet brimming with potential, it invites you to refresh, expand, or envision your dream retreat while preserving its timeless character. Follow the iconic 100 step cliffside staircase down to your private dock, where sun drenched days and evening swims await. Just a five minute boat ride to Dorset, you'll enjoy the perfect balance of peaceful seclusion and small town charm, from the general store and lookout tower to local markets and festivals. A rare Muskoka gem where every sunset feels like a personal invitation to slow down, connect, and create memories that last a lifetime. (id:58834)
Century 21 B.j. Roth Realty Ltd.
402 - 402 Bayshore - Deerhurst Drive
Huntsville, Ontario
DEERHURST RESORT - BAYSHORE COMPLEX LOOKING OVER PENINSULA LAKE - Top floor waterfront condominium located in the Bayshore complex at Muskoka's premier resort - Deerhurst Resort. This waterfront unit offers a great view over Peninsula Lake and is steps away from the beach. Inside the unit, you will find a large great room with two queen beds, a sitting area, a flat-screen TV, a bar fridge, and a full bathroom. The unit is on the rental program, with the resort providing revenue to the unit owner. For 2024, the owners' share of revenue was $14,360. The monthly condo fee is $563.30 plus HST (HST should be recoverable), and the annual property tax of $1597. Enjoy the resort lifestyle - golf, beach, pools, tennis, trails, restaurants, and more. HST is applicable to the sale of this unit and is recoverable. The unit is a large hotel room; all Bayshore units must be kept on the rental program with the resort. Great unit - Great location and an amazing resort! Live, vacation and invest in Canada! (id:58834)
Sutton Group Muskoka Realty Inc.
421 - 421 Bayshore - Deerhurst Drive
Huntsville, Ontario
DEERHURST RESORT - BAYSHORE COMPLEX LOOKING OVER PENINSULA LAKE - Top floor waterfront condominium located in the Bayshore complex at Muskoka's premier resort - Deerhurst Resort. This waterfront unit offers a great view over Peninsula Lake and is steps away from the beach. Inside the unit, you will find a large great room with two queen beds, a sitting area, flat-screen TV, a bar fridge, and a full bathroom. The unit is on the rental program with the resort providing revenue to the unit owner. The monthly condo fee is $563.30 plus HST and the annual property tax of $1597. Enjoy the resort lifestyle - golf, beach, pools, tennis, trails, restaurants, and more. HST is applicable to the sale of this unit and is recoverable. The unit is a large hotel room, all Bayshore units must be kept on the rental program with the resort. Great unit - Great location and an amazing resort! Revenue paid to unit owner for 2024 was $15,053. Enjoy the resort lifestyle! Live, vacation and invest in Canada! (id:58834)
Sutton Group Muskoka Realty Inc.
Lot 133 Brennan Circle
Huntsville, Ontario
Own Your Lake Life at Norvern Shores: A Smart Community Investment. Don't miss this excellent chance for affordable lake access and community living at Norvern Shores! This offer includes a private 1-acre lot on the association's large 450 (approximate) acres of natural land, giving you a quiet place to call your own. As a member of the Norvern Shores Association, you get exclusive use of the Lake Vernon shoreline. This includes a great sandy beach, private boat slips, a playground, a volleyball court, and a pavilion right by the water. Plus, you'll be connected to about 40 km of continuous boating on the chain of lakes, meaning endless fun on the water. This property is a great value for joining a lakefront community. There's a one-time membership fee of $10,000 and a yearly maintenance fee of only $1,275 (for $2025). Since the association has been around since 1958, you can be confident in the long-term use of the land. It's important to know that rentals are not allowed, which helps keep the community feeling peaceful and residential. This is a unique way to gain long-term recreational access to a beautiful northern lake. (id:58834)
Royal LePage Lakes Of Muskoka Realty
1109 Canopy Lane
Algonquin Highlands, Ontario
Welcome to this immaculate 3-bedroom, 2-bathroom home or cottage on beautiful Maple Lake. This fully winterized, 2,100+ sq. ft. property perfectly blends modern comfort with classic cottage charm.Step inside to an open-concept main floor featuring warm wood accents throughout the living, dining, and kitchen areas, with large windows framing stunning lake views. A 3-season screened porch and wrap-around deck provide plenty of space for relaxing or entertaining by the water, while the floor-to-ceiling stone woodstove creates the perfect spot to cozy up during the winter months.Upstairs, you'll find two spacious bedrooms, a full bathroom, and a cozy TV/sitting area, an ideal retreat for family or guests. The finished lower level offers even more living space, including a comfortable family room, third bedroom, and a newly finished bathroom complete with a wet/dry sauna for ultimate relaxation.Boasting 150 feet of frontage on Maple Lake, this property is ideally positioned for endless boating, swimming, and fishing adventures across the three-lake chain. Outside, enjoy a level lot with plenty of space for yard games or family gatherings, southwest exposure, and incredible privacy. The maintenance-free docking system with 6-7 feet of water depth off the end ensures easy lake access all season long.Meticulously maintained and truly move-in ready, simply arrive and start enjoying the lakefront lifestyle you've been dreaming of. (id:58834)
Chestnut Park Real Estate
0 Pt Lt 15 Con 6
Huntsville, Ontario
Almost 13 acres with over 1600' on the Big East River! Less than 15 minutes to town. No current road access but less than 50' from private road Sinclair road which would require permission from multiple owners to access. Please note this property is entirely in the Floodway Zone and buildings are not permitted in this zoning. Current access is water only. The Big East River, known by many as the "Big Easy" is ideal for kayaking, canoeing and swimming with sandy shoreline. This property would be an ideal place to camp and enjoy as your personal park and a private getaway. In future this waterfront property could be of interest to neighbouring property owners as Huntsville continues to develop more recreational areas and residential developments. It is just down the river from Silver Sands campground. Although no building is currently possible on this property, adjacent properties have mixed residential use zonings. (id:58834)
Royal LePage Lakes Of Muskoka Realty
61 Robert Road W
Huntsville, Ontario
Welcome to your own slice of Muskoka living on the Big East River! This fully renovated 2-bedroom bungalow offers over 100 feet of waterfront in a peaceful neighbourhood just minutes from Arrowhead Provincial Park and the vibrant town of Huntsville. Whether youre searching for a cozy starter home, a weekend retreat, or rental, this property delivers comfort, style, and an unbeatable location.Stripped to the studs in 2023, every major component has been updated: new insulation, drywall, windows, electrical (200-amp), plumbing, shingles, eavestroughs, skylight, water heater (owned), well pump, and pressure system. Inside, youll love the open-concept floor plan, brand-new kitchen with stainless steel appliances, and a spa-like bathroom featuring heated floors and a walk-in shower. A brand-new washer and dryer add everyday convenience.Step outside to enjoy a new front deck, a spacious back deck with staircase, and a newly built parking area. The bunkie is set on a cement slab with its own circuit board offers extra space for guests, hobbies, or storage. The crawl space has been updated with insulation and heaters for year-round peace of mind. A new septic system is ready for connection, making this home ideal for someone looking to add finishing touches to an already stunning transformation.Sold as is, where is, this property is ready for your vision while providing the security of brand-new systems and updates. With waterfront views, proximity to town amenities, and endless outdoor recreation at your doorstep, this Huntsville bungalow is a rare opportunity. Seller is willing to consider a VTB Mortgage. (id:58834)
Exp Realty
423 - 25 Pen Lake Point Road
Huntsville, Ontario
Top floor two-bedroom condominium located in the Lakeside Lodge at Deerhurst Resort Muskoka! This immaculate two-bedroom, two-bathroom unit offers a commanding view over Peninsula Lake. Enjoy a sunny afternoon and a cool drink on your large private balcony overlooking the lake - plenty of room for a large group. This luxury unit is ready for you to enjoy and is offered fully-furnished and includes a storage unit in the building. Inside the unit you will find a fully equipped kitchen with stainless steel appliances, natural gas fireplace, 9-ft ceilings, laundry room and 878 sq. ft of living space (one of the larger two-bedrooom units with a lake view) & more. The large primary bedroom includes an ensuite with huge glassed walk-in shower. The building includes elevators, a large recreational/games room with pool table, great for gatherings, a gym, plus a pool located on the lake-side of the building. The heat pump for the unit was replaced by the current owner in 2024. Deerhurst has something to offer for everyone beachs, multiple pools, golf, tennis, restaurants, docking, trails and many additional activities and special events at the resort including concerts and comedy shows all in one without having to travel. Unit includes a private locker in the lower area of the building. Condo fees include natural gas, TV cable, internet, building maintenance, along with other normal condo items. Deerhurst is located 5-minutes from the Town of Huntsville, 5-minutes to Arrowhead Provincial Park, 20 minutes to Algonquin Park & much more. Peninsula Lake is part of a chain of lakes offering over 40 miles of boating. Unit is not on the rental program but could be added if desired. HST does not apply to the sale. Annual property tax $5,696. Monthly condo fee $772.88. Ownership includes use of recreational facilities at the resort and discounts on certain of the resort amenities, such as golf and dining. Enjoy the resort lifestyle and live, vacation and invest in Canada! (id:58834)
Sutton Group Muskoka Realty Inc.
204 - 32 Brunel Road
Huntsville, Ontario
Welcome to The Riverbend Muskoka Luxury on the Shores of the Muskoka River! Now selling 1-, 2-, and 3-bedroom suites with the opportunity to customize your finishes and move in this fall. This exclusive condominium community features just 15 suites, offering a rare blend of modern convenience and timeless Muskoka charm. From every suite, in every season, enjoy peace, serenity, and breathtaking views of the Muskoka landscape. The Riverbend combines low-maintenance living with prime access to Huntsville's vibrant downtown, local amenities, and 40 miles of boating right from your doorstep. Boat slips are also available for purchase. Spacious open-concept living area is designed to maximize natural light and highlight the spectacular riverfront views through large triple-paned windows crafted with energy efficiency in mind. Community amenities include a large dock for enjoying the waterfront, as well as a patio and BBQ area perfect for entertaining. Each suite comes with one underground parking space, with additional spaces available for purchase, along with guest parking for visitors. Schedule your private tour at the model suite today to explore design options and secure your place at The Riverbend Huntsville's premier condominium address. (id:58834)
RE/MAX Professionals North
307 - 12 Bigwin Island Island
Lake Of Bays, Ontario
Maintenance free Lifestyle on Lake of Bays on the Historical Site of Bigwin Island. This historic Building was built in 1920 and was home to the "Rich and famous for their "summer escapes" and is now a 4 season getaway with all the waterfront enjoyment on Muskoka's third largest lake with plenty of recreational opportunities available right from the dock. The unit is a third floor studio suite which is the top floor of this building so no one above and no one across the hallway on this level. Great location for those looking to relax, unwind and get away from it all. Enjoy village access by boat to Dorset, Dwight and Baysville for all your shopping supplies while the lake offers miles of boating enjoyment weather your waterskiing, tubing, fishing or just exploring. Many restaurants on the lake are accessible by boat for your leisure mealtime enjoyment whether you like to eat dockside or cozy up to a fire indoors the choice is always yours. There are outdoor BBQ where you can keep your personal BBQ for cooking outdoor meal and dining areas to enjoy family gatherings. You can also enjoy the tennis and pickle ball courts and the children's playhouse. located behind the building and walking trails for a leisurely stroll in nature. At the waterfront you will find open air docks (some are covered), a games room with a sauna, and plenty of water entry for swimming, kayaking, canoeing and everything water related. A large boathouse to store all those water toys for your convenience. Private docks are available for rent on a first come basis. (Max boat length is 23 feet which includes front to back of motor and swim platform) Come enjoy endless seasons all year round on Lake of Bays! Ferry service to and from the island runs from spring to late fall and once the lake freezes over you can walk, snowmobile, cross country ski or use the snowmobile service provided by the condo corp. to get you back and forth. View from this unit is a peaceful forest (id:58834)
Royal LePage Lakes Of Muskoka Realty
100 - 25 Pen Lake Point Road
Huntsville, Ontario
Welcome to Lakeside Lodge, located within the world-renowned Deerhurst Resort on the shores of Peninsula Lake. This well-maintained main floor, end unit condo offers the perfect Muskoka retreat all the benefits of cottage living without the maintenance. Featuring 2 bedrooms and 2 full bathrooms, this bright, open-concept unit provides easy main-floor access and a private walkout balcony. Enjoy resort living year-round with access to Deerhurst amenities, including restaurants, spa, pools, fitness facilities, and more. As an owner, youll appreciate exclusive discounts on resort dining, spa and other services. The unit can also be included in the Deerhurst Rental Program to help offset ownership costs. Ideally located close to Algonquin Park, numerous lakes, golf courses, snowmobile trails, and a variety of recreational activities for every season. Enjoy the Muskoka lifestyle at its finest better than a cottage, without the work! Your lakeside escape awaits just bring your bags and start enjoying resort life today! (id:58834)
RE/MAX Professionals North
Royal LePage Meadowtowne Realty
86 Claren Crescent
Huntsville, Ontario
Luxury comes in many forms, but the most thoughtful designs don't compete w/ nature - they showcase it. At this lakefront masterpiece, the view isn't an accessory - it's the headline! Set on 4.39 Ac w/ 298 of pristine Lake Vernon shoreline, this newly completed 6,200+ sq ft lakefront retreat (including a 900 sq ft guest suite) is a masterclass in bold & refined Muskoka living. Located in Ashworth Bay-an exclusive, high-end community w/ an uncrowded shoreline & no neighbours in sight-just 15 min to Huntsville by car or boat. At this end of the lake, serenity & adventure coexist. Step inside & be WOWED! Panoramic lake views. Expansive 16 ceilings in the great room. Natural light floods the space & walls of glass erase the line between inside & out! A Valcourt Frontenac fireplace adds warmth, turning gatherings into experiences. Every inch of this home was designed to elevate how you live, relax & entertain. Seamless indoor-outdoor flow invites lake life at its best. A frameless glass deck soaks in breathtaking views, & the Muskoka room w/ a wood-burning stove extends your enjoyment beyond summer. At the shoreline, the floating dock offers deep water off the edge & a sandy entry at shore. The fully finished walkout lower level features 3 bedrooms plus space for a rec room, gym, or media lounge. Step outside the primary suite to a stone patio pre-wired for a hot tub. A self-contained guest suite offers 2 bedrooms, a full kitchen, private laundry & its own stone patio. The oversized, insulated & heated garage features 12' doors, large windows, an EV-ready panel & smart home wiring. Designed for every season w/ in-floor radiant heating, a Mitsubishi ZUBA heat pump, & a whole-home automatic generator & more. Bell Fibre internet keeps you connected. Some properties add to your portfolio. A rare few expand your way of living. This one does both. Design that preserves your time, protects your privacy, & recentres your perspective. This one will become your favourite chapter! (id:58834)
Peryle Keye Real Estate Brokerage
820 Bayshore Boulevard
Huntsville, Ontario
Discover the perfect blend of privacy, convenience, and natural beauty with this 3.6-acre vacant residential lot. Ideally located just minutes from downtown Huntsville, this level, partially cleared property offers a serene setting with a picturesque creek running through, providing a peaceful backdrop for your future home or investment. Zoned for residential use, the property offers municipal services, hydro available at the lot line, and year-round access on a maintained road ensuring comfort and accessibility in every season. Enjoy the best of both worlds with waterfront access by easement directly across the road, allowing you to take advantage of beautiful Lake Vernon for recreation or relaxation. Conveniently located close to Highway 11, commuting or accessing local amenities is a breeze. Whether you're looking to build your dream home, a weekend retreat, or invest in Muskoka's growing real estate market, this property offers endless potential in a highly sought-after location. (id:58834)
Royal LePage Lakes Of Muskoka Realty
800 Big Island Road
Huntsville, Ontario
Embrace breathtaking sunsets with over 650 feet of southwest-facing frontage on beautiful Lake Vernon. This fully automated six-bedroom, five-bathroom cottage is a perfect retreat for families and entertaining. Step inside to a spacious layout designed for stunning water views. The large kitchen, living, and dining areas ensure you capture the beauty of the lake from every angle. The main level features a luxurious primary suite with windows on three sides, his and hers vanities, a separate water closet, and a walk-in closet. A guest suite with an en-suite offers added privacy. Downstairs, four additional bedrooms and two bathrooms provide ample space for family and friends. Enjoy seamless indoor-outdoor living with multiple heat-treated ash decks outfitted with motorized screens, transforming your Muskoka room into an open-air deck at the touch of a button. For boating enthusiasts, a covered boat port and oversized dock await you, perfect for sunset cocktails or lounging by the shore. A charming tree grows through the deck, adding unique character, and an inclinator is conveniently available for easy access to drinks....no heavy lifting required! The cottage is heated and cooled by a modern heat pump, eliminating the need for frequent propane refills. Located just a one-minute boat ride from the marina, 800 Big Island is not just a cottage; its a magical retreat you have to see to believe. Schedule your visit today! (id:58834)
Sotheby's International Realty Canada
1093 Lamar Drive
Algonquin Highlands, Ontario
An immaculate year-round home or cottage in a quiet bay setting on Maple Lake. 3 bedrooms and 1500 sq feet of finished living space over 2 levels with 100 feet of natural waterfront. Walk out basement. Level access to the dock area. A tranquil setting with no neighbours on the opposite shore, except a pair of loons. A very peaceful paddlers' delight. This property exudes pride of ownership! All major appliances included and many furnishings. A full pre-list inspection of the home and septic were just completed and all are in good working order. The septic is large enough to add a 2nd 4-piece bath in the basement. The cozy woodstove was just WETT certified. Standby generator and propane furnace recently inspected and are in good working order. Fully air-conditioned. Attached garage. A lot big enough for a future garage. Stanhope Municipal Airport close by. Public boat ramp 5 minutes away. Enjoy miles of boating on this lovely 3-lake chain which includes Pine, Green and Maple Lakes, all set to fish and to explore. Sir Sam's Ski and Bike is 15 minutes away. 5 minutes to West Guilford shopping and an easy 15-minute drive to the Village of Haliburton and all of its amenities, including a 24-hour hospital. All of this to enjoy and less than 3 hours north of Toronto. A short paddle or boat ride to the sandbar for great swimming. Close to ATV and snowmobile trails for year-round fun. FIBE internet. Click on the video tours. This can be yours in as little as 30 days. (id:58834)
Royal LePage Lakes Of Haliburton
Villa 1, Week 7 - 1020 Birch Glen Road
Lake Of Bays, Ontario
Escape to Muskoka with Villa 1, Week 7 at Landscapes Lake of Bays. This beautiful 2-bedroom, 3-bath villa spans 1,888 sq. ft. and is part of one of Muskoka's most sought-after fractional ownership communities. Designed for comfort and style, Villa 1 features a gourmet kitchen, spacious dining area, and a welcoming great room with a stone fireplace. Large windows and walkouts let in natural light and connect you seamlessly to the outdoors. Two private bedrooms with full baths, plus an additional guest bath, make this villa ideal for family and friends. Week 7 falls in the heart of the Muskoka summer when warm days on the water, long evenings, and vibrant sunsets are at their very best. Owners enjoy full access to Landscapes outstanding amenities, including a sandy beach, boating, clubhouse, pool, and fitness facilities. Everything is fully managed and maintained, so all you need to do is arrive and enjoy. Even better, your ownership also gives you the possibility of traveling worldwide through The Registry Collection Program, opening the door to luxury vacation opportunities across the globe. Fractional ownership at Landscapes provides the perfect balance of luxury and convenience bringing you the best of Muskoka living without the upkeep. Make your summer memories on Lake of Bays in this stunning villa. Remaining weeks for 2025 Oct 12th & Nov 16th, weeks for 2026 are Jan 25th, Jun 14, Aug 9, Oct 25th and Nov 22nd (id:58834)
Royal LePage Lakes Of Muskoka Realty
2447 South Portage Road
Lake Of Bays, Ontario
Experience the rare chance to own 19 acres of prime real estate with 628 feet of stunning waterfront on Lake of Bays. This exceptional property features breathtaking south-facing views and offers both sunrise and sunset vistas due to its unique topography. Easy to develop due to its very gentle slope and offers both shallow and deep water with a large beach. Great for all ages. Conveniently located just two hours from the Greater Toronto Area, you'll find easy access to the charming communities of Dwight, Huntsville, and Baysville. This property has not been for sale for over 100 years, making it a once-in-a-lifetime opportunity for discerning buyers. With many properties available, this gem stands out as a unique investment in natural beauty and accessibility. Don't miss your chance to own the best lot on Lake of Bays an opportunity like this comes once in a generation! (id:58834)
Sotheby's International Realty Canada
Lot 9 & 10 Concession 5
Lake Of Bays, Ontario
Your private piece of paradise has been found! This rare offering includes 200 acres of pristine wilderness surrounding Whitehouse Lake, a spring-fed lake at the top of the water table that serves as one of the sources of the Muskoka River and appears on Google Maps. The property features an on-site boat launch, a pump house with water lines running to the foundation of a former home, and even a street light. There are extensive trails, two separate entrances, and a large building on piers, offering a great foundation for future plans. One of the two 100-acre parcels is zoned agricultural and includes the stone foundation of a pioneer farm, the remains of a barn, and rock piles from early land clearing. An intact cabin sits on the most prominent building site, previously used as a rustic cabin with additional storage sections that could be restored. Rich in history and natural beauty, the land has been owned and cherished by the current family since 1999 and is now ready for new stewards to appreciate its solitude and potential. The property is located just south of Lake of Bays and within mountain biking distance to the picturesque village of Baysville, which offers cafés, an LCBO, and a welcoming small-town atmosphere. With abundant wildlife, towering forest, absolute privacy, and surprisingly good cell reception, it offers the best of remote living with essential connectivity. Access requires a 4x4 vehicle, and the 100-acre parcel on the far eastern side of the lake is Crown Land, ensuring further seclusion. The two 100-acre lots are being sold together to preserve the privacy of the lake, each with their own foundations and access, making this a truly unique and untouched opportunity in the heart of Muskoka. The Seller would consider a VTB mortgage with a substantial downpayment. (id:58834)
RE/MAX Professionals North
1027 North Pine Drive
Lake Of Bays, Ontario
Charming 3-Bedroom Muskoka Cottage with Premium Western Exposure on Chub Lake Discover your perfect 3-season Muskoka retreat, just a short drive from Dorset and Baysville. This inviting 3-bedroom cottage sits on a beautifully treed lot with 115 feet of pristine western shoreline. With both deep and shallow entry from natural rock outcroppings, its ideal for swimmers of all ages. Soak in breathtaking sunsets from the dock or deck, where the coveted western exposure guarantees golden afternoons and evenings on the water. Inside, the open-concept layout showcases soaring vaulted ceilings with exposed beams, hardwood floors, and warm pine accents. Sunlight pours through the windows, creating a cozy and relaxed atmosphere. Recent updates include an upgraded kitchen, a brand-new electrical panel, a new deck, a rebuilt crib dock, and a new water pump- providing comfort and peace of mind for years to come. Set slightly on a point and surrounded by mature pines, this property offers exceptional privacy. The cottage comes fully furnished and move-in ready, complete with appliances, a canoe, and an aluminum fishing boat with electric trolling motor- everything you need to start enjoying Muskoka immediately. A freshly updated 3-piece bathroom complements the three bedrooms, offering the perfect space to host family and friends. Spend your days on the water, exploring nearby Crown land and extensive trail networks, or visiting local highlights such as Dorset's Robinsons General Store and Lookout Tower. Algonquin Park is also only 30 minutes away. Dont miss this opportunity to own a true Muskoka getaway....sunset paradise included (id:58834)
Psr
0 Harris Road
Algonquin Highlands, Ontario
OFF GRID Retreat with all the conveniences! 24+ Acre Gated Retreat with unmatched Privacy & Serenity! Situated within thousands of acres of pristine crown lands forest, this one-of-a-kind property features stunning waterfront on both Corbett and Button Lakes, each approximately a quarter-mile long, making it an ideal waterfront sanctuary or hunting lodge or camp. Corbett Lake is 45 ft + deep and has trout! Located in Moose hunting Area 54, its a nature lovers dream, surrounded by abundant wildlife including moose, deer, and loons. The historic log cabin, originally built in the late 1800's as Corbett Lake Lodge and then a hunt camp, has been thoughtfully expanded to over 3,200 sq ft, seamlessly blending rustic charm with modern upgrades. Enjoy a state-of-the-art fully automatic solar system with bulk battery and Wacker diesel generator backup, powering the entire building. Other features include a new septic system and drilled well. The original cabin showcases a striking floor-to-ceiling stone fireplace, with pine-lined bedroom walls and ceilings, while the partially finished addition offers vaulted ceilings, lofts for extra sleeping, and a spacious open-concept kitchen, dining, and living area perfect for entertaining. Accessible via an old colonization road from Harris Rd, just 20 km from Dwight, Muskoka, the property is reachable by pickup truck and connects to extensive crown land trails for hiking, mountain biking, hunting, ATV, or snowmobiling. There are many crown land lakes to explore nearby and drop your fishing line in. A rare, unparalleled retreat with acreage to explore nature! Close to Algonquin Park and Oxtongue Lake. Note: Lake measurements are approximate; buyers should conduct their own due diligence. Viewings by appointment only. Interior is nearing completion! (id:58834)
RE/MAX All-Stars Realty Inc
1064 Road 3200 & 0 Parkers Point Road
Gravenhurst, Ontario
Experience the ultimate Muskoka lifestyle with this rare offering: a stunning 6,432 sq. ft. cottage on 3.2 acres with 540 feet of shoreline, combined with an exceptional 41.5-acre lot in Gravenhurst featuring 260 feet of water frontage. This unique package offers privacy, space, and endless possibilities for family living, entertaining, and year-round enjoyment. The main cottage boasts 6 bedrooms, 5 bathrooms, and sun-soaked open living areas on both main and lower levels, the main floor is anchored by a gorgeous stone wood fireplace, while the basement living area features a stone propane fireplace. The chef's kitchen features a Sub-Zero fridge/freezer, KitchenAid island cooktop, double oven, and bar fridge, while a cozy cigar/TV lounge provides a perfect spot for relaxing. Step outside to a wrap-around patio with a built-in Viking BBQ or unwind in the 3-season sunroom with breathtaking lake views. The primary suite is a private retreat, complete with fireplace, walk-in closet, private deck, and spa-like ensuite with jacuzzi and glass shower. Additional features include a bunkie, two-storey garage, and ultimate privacy. Adjacent, the 41 acre lot offers a perfect balance of lush forest, open space, and natural beauty. Towering trees create a private, peaceful setting, while hydro services are available for convenience. Ideal for enjoying the lake, exploring nature, and embracing the Muskoka lifestyle. (id:58834)
Royal LePage Lakes Of Muskoka - Clarke Muskoka Realty

