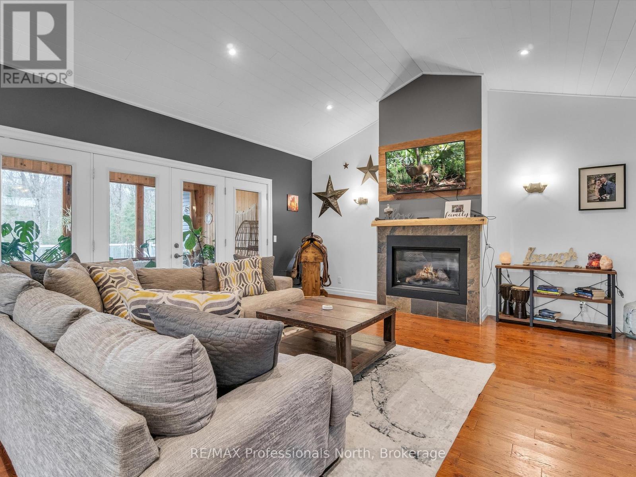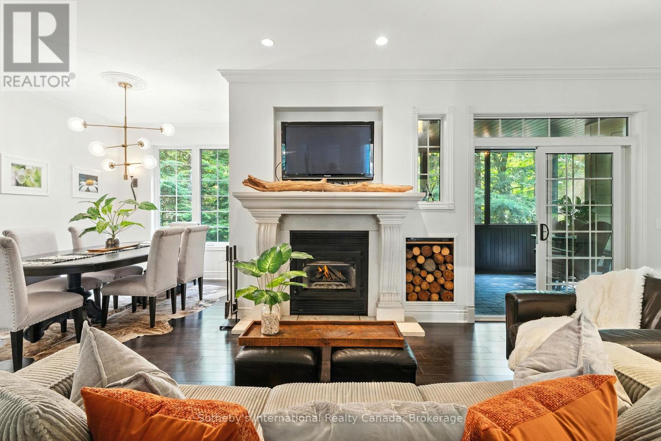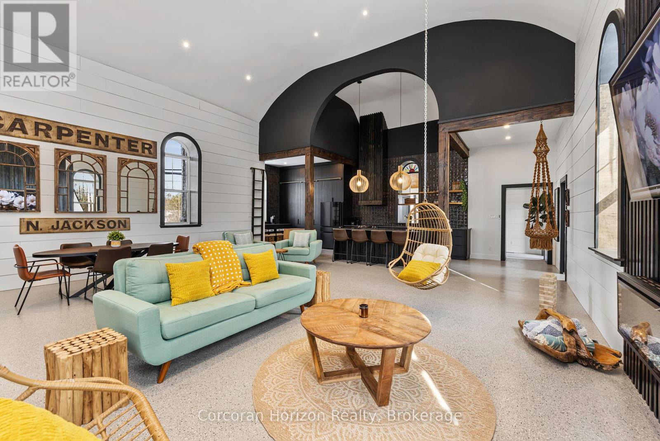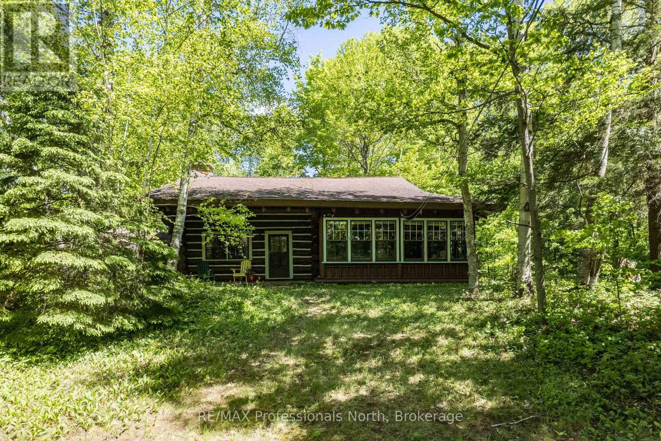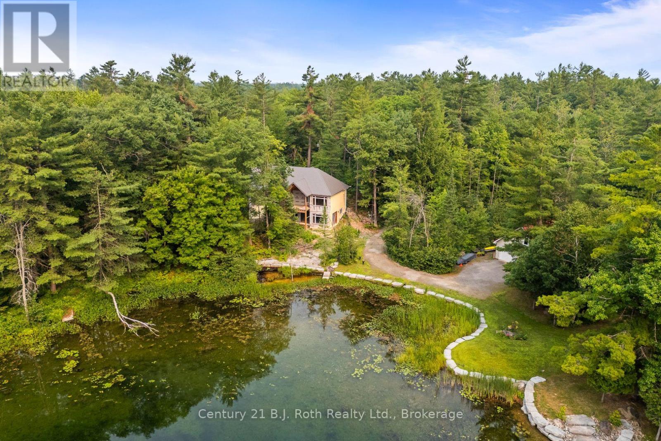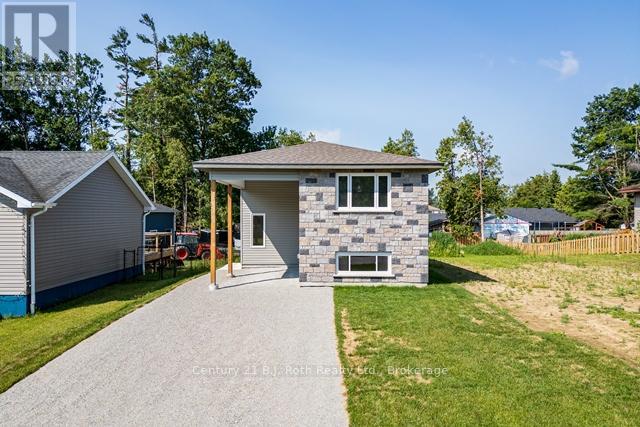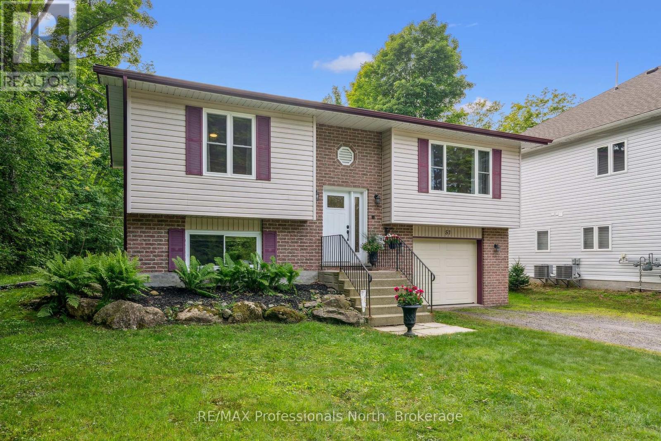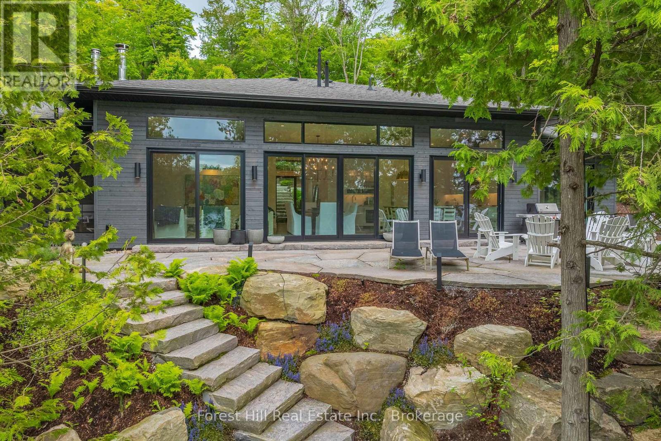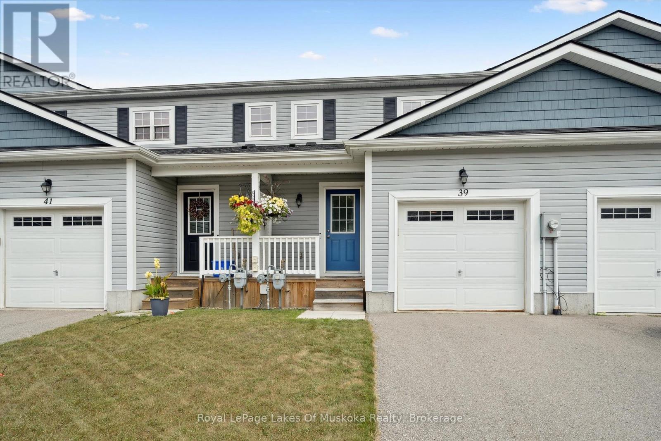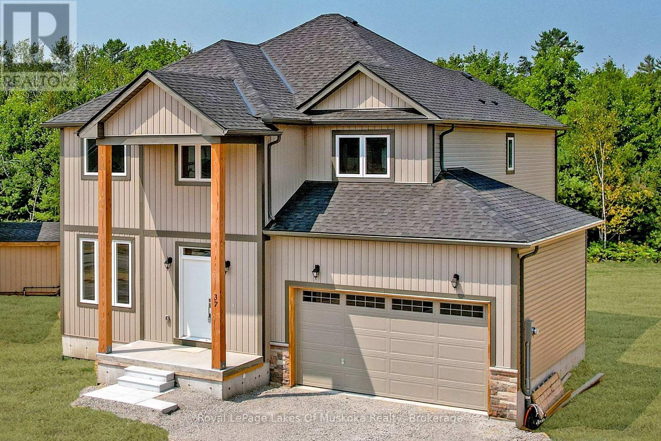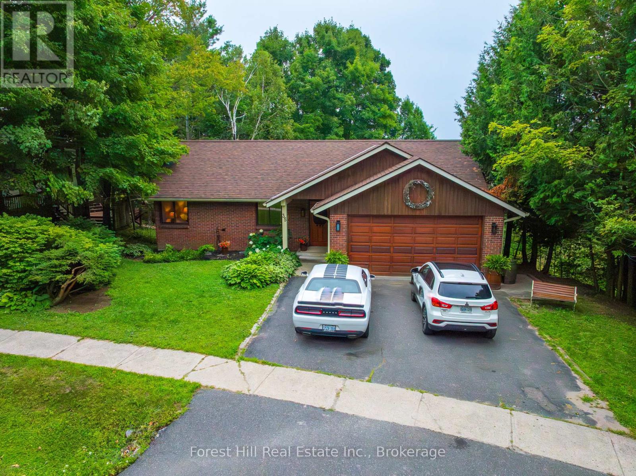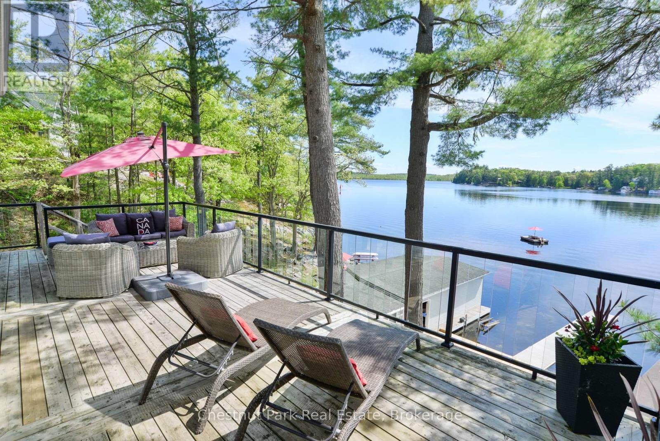93 Mainhood's Road
Huntsville, Ontario
Welcome to your dream country retreat! This custom built executive family home is perfectly nestled on 10+ acres of cleared and wooded land, offering privacy, space, and convenience, all just minutes from both Bracebridge and Huntsville. A rare opportunity to own a versatile property that blends luxury living with rural charm, ideal for families, multi-generational living, or those seeking a tranquil lifestyle with all the modern comforts. Step inside to a spacious open-concept layout, where cathedral ceilings and a cozy gas fireplace define the formal great room, a perfect space for relaxing or entertaining. The large, well-appointed kitchen flows seamlessly into the dining area with walk out to Muskoka Room which invites you to soak in the fresh air and serene views in comfort. The main floor offers a luxurious primary suite featuring a massive walk-in closet and spa-like 5-piece ensuite complete with a soaker tub. Two additional, generously sized bedrooms and a full 4-piece bath provide ample space for kids or guests. The fully finished lower level expands your living space with a large rec room ideal for a home theatre, gym, or games room along with a oversized laundry room complete with folding table and laundry shoot from main floor. To finish off the lower level, the self-contained in-law suite allows for independent living quarters, complete with large open and airy living space with walkout, one bedroom and 4 piece bathroom perfect for extended family or guests. Outside, enjoy the park like setting, complete with a fire pit area, rock outcroppings, and picturesque front yard. Car enthusiasts, hobbyists, or outdoor adventure lovers will appreciate the insulated and heated 2-bay garage, plus the additional and impressive 22' x 34' attached garage ideal for storing ATVs, sleds, or working on projects year-round. (id:58834)
RE/MAX Professionals North
1394 Golden Beach Road
Bracebridge, Ontario
Situated in one of Bracebridge's most desirable areas, this immaculate 2-bedroom, 2-bathroom home offers exceptional privacy and refined living on a beautifully wooded 1.2-acre lot. Located on Golden Beach Road, just minutes from Lake Muskoka and downtown Bracebridge, this property blends tranquillity, convenience, and quality in every detail. Lovingly maintained and in pristine condition, the home features a thoughtful layout with bright, open-concept living spaces, large windows, and tasteful finishes throughout. The kitchen offers ample cabinetry, upgraded appliances, and excellent flow for entertaining or daily living. The wood-burning fireplace is the focal point of the living room, with an exceptional screened-in porch just off the main living space - you'll never want to leave! Both bedrooms are generously sized, with the primary suite featuring a private ensuite, walk-in closet and serene views of the surrounding landscape. Outdoors, enjoy a truly private setting with no neighbours in sight, ideal for peaceful mornings and nature watching. Enjoy the private fire pit during the evenings, to take in a little slice of Muskoka! The oversized double-car garage includes a dedicated workshop and extra storage, perfect for tools, hobbies, or recreational equipment. The full basement connected to the garage offers plenty of space to create another bedroom or an in-law suite. Every inch of this property reflects exceptional care and craftsmanship. Whether you're searching for a year-round residence, a peaceful retirement home, or a low-maintenance Muskoka retreat, this rare offering stands out for its location, condition, and thoughtful/unique design. Book your showing today, this is a true masterpiece! (id:58834)
Sotheby's International Realty Canada
164 Ontario Street
Burk's Falls, Ontario
Step into a one-of-a-kind home that seamlessly blends historic charm with contemporary elegance. Originally built in 1886, this meticulously restored church has been transformed from the studs out into a breathtaking home, rich with architectural details that honour its past while embracing modern luxury and design. As you enter the foyer, reclaimed wood from the original church floors sets a warm, welcoming tone. An elegant staircase leads you to an open-concept living space across the second level. Here you will find an expansive living room with soaring 17.5ft barrel vaulted ceilings and an electric fireplace, creating an atmosphere of grandeur and comfort. The sophisticated, dark-toned kitchen is a chefs dream, featuring premium appliances, floor-to-ceiling cabinetry and a custom-built ladder. Thoughtfully designed, the second level features the primary bedroom, complete with a walk-in closet lined with cedar planks, alongside three stylish bathrooms. On the third level, two large bedrooms bathed in natural light provide serene retreats. Meanwhile, the first level offers a wealth of possibilities, additional living space, two bedrooms, ample storage, and a 4-piece bathroom. A roughed-in kitchen adds potential for a separate suite, multigenerational living, or even the possibility of conversion into a duplex. This home is a treasure trove of unique details, from stained glass transformed into window art within the original arch frames to Mennonite-crafted shiplap accents that add warmth and character. The exterior stone and brick have been professionally restored, while a second entrance at the rear enhances both its beauty and functionality. Beyond its timeless charm, this home offers complete modern convenience--all plumbing, HVAC, and electrical systems have been entirely replaced, ensuring efficiency & peace of mind for years to come. Experience the timeless beauty of this property, where craftsmanship, history, & modern elegance converge in perfect harmony. (id:58834)
Corcoran Horizon Realty
1174 Seabreeze Road
Lake Of Bays, Ontario
Experience the epitome of Muskoka charm in this historic waterfront log cottage on Lake of Bays. Built in approximately 1935, this magnificent property boasts 180 ft of coveted western exposure waterfront on Lake of Bays. Immerse yourself in the wonder of Muskoka with sunny afternoons at the lake and breathtaking sunsets over beautiful clear waters. Children and families will delight in the shallow entry with a hard packed sand bottom, while boaters take advantage of the 2nd largest lake in Muskoka, and hours of boating. A majestic floor to ceiling stone fireplace with a wood stove sets the tone for cozy evenings, while 2 skylights invite natural light to dance through the cottage throughout the day. A wonderful large Muskoka room wraps around the front and side of the cottage providing outstanding views of the lake, while offering a special place to gather for games, reading meals and more. The loft space easily convertible into 2 bedrooms, currently accommodates 4, and is complemented by the bunkie for additional guests. Enjoy panoramic lake views from the Muskoka room, Great room and Kitchen, all this nestled in 1.8 acres. Enjoy the meandering walking path along the old road, a level, easy walk for all ages. Located on a municipal year round road only minutes to Dorset and Dwight by car or boat. A short drive to Huntsville to access the hospital and a wide variety of amenities including theatre, restaurants, shopping and more! (id:58834)
RE/MAX Professionals North
8126 Oakridge Drive
Severn, Ontario
Imagine Life on the Green River with this partial build. At the end of a quiet cul-de-sac, your custom-built dream home awaits on the peaceful shores of the Green River. Built with durable ICF construction and an architectural steel roof, this 1600+ square foot, 3 bedroom and 2 bathroom riverside retreat offers beauty, strength, and energy efficiency. The home is fully framed with no rough-ins, a drilled well and septic already installed, and all windows and doors purchased, many already in place. Inside, picture a light-filled great room with vaulted ceilings, skylights, and a cozy stone fireplace, opening to a deck with stunning river views. The chefs kitchen features quartz countertops, custom cabinetry, and access to a sun-soaked dining deck. Your primary suite offers river views, deck access, and a spa-like ensuite, while a second bedroom, den, elegant bath, and main floor laundry add comfort. An insulated two-car garage, Generac hook up installed with separate entry, plus a walkout basement with development potential, provide flexibility for your needs. Outside, imagine adding a private dock for paddling, cruising, or simply relaxing river side. With the vision framed and the essentials in place, all that's left is your finishing touch to make this riverside dream a reality. (id:58834)
Century 21 B.j. Roth Realty Ltd.
3382 Azcona Avenue
Severn, Ontario
Be the first to own this new 1020 sq. ft. 3 bedroom raised bungalow just minutes from Orillia in Cumberland Beach. This home has a large primary bedroom , forced air gas furnace with HVAC, municipal sewer, water and is just 2 blocks away from the public elementary school. Price includes 6 appliances, HST, new home Tarion Registration and survey. First time home buyers may qualify for federal HST rebate/relief. This home has a bright, high well-lit unfinished basement with oversized windows and rough-in 3 piece bath. Patio door walk-out from basement to back yard. Basement is ready to finish as you wish or create a basement unit with Township approval. Take the kids swimming at the private Cumberland Beach Rate Payers Association waterfront property only a few blocks away. $30.00 CBRA annual fee included. (id:58834)
Century 21 B.j. Roth Realty Ltd.
57 Yonge Street S
Huntsville, Ontario
Pride of ownership shines throughout this beautifully maintained 2-bedroom, 2-bathroom home, offering 1,685 square feet of comfortable living space across two levels. The main floor features two generously sized bedrooms with ample closet space, a stylish 4-piece bathroom with convenient laundry, and a well-equipped kitchen with all the modern touches. The open-concept dining and living area is bright and inviting, with sliding doors leading to a spacious backyard and deck - perfect for summer relaxation or entertaining guests. Downstairs, the large rec room includes a second 4-piece bathroom and offers plenty of space to create a third bedroom, if desired. With municipal services, efficient natural gas heating, and an attached garage with access directly to the lower level and offering additional storage, this home checks all the boxes. Enjoy a private backyard retreat surrounded by mature trees, small gardens, and room to play, garden, or unwind. Ideally located close to schools, parks, a beach and boat launch, and a range of recreational amenities, this home is truly move-in ready. Additionally, the following improvements have been made within the past 2 years: all front windows and the kitchen window have been replaced, the garage and front doors have been replaced, smart lighting installed on the front of the house, the deck has been rebuilt and there is a new screen door to be installed on the front door. Also, the washer and fridge have been replaced. (id:58834)
RE/MAX Professionals North
1100 Captains Lane
Algonquin Highlands, Ontario
The art of perfection! Masterfully executed ultra chic new contemporary lake house on crystal clear Kawagama lake, Haliburton's largest most beautiful lake. An absolute showcase of modern design and luxury. Floor to ceiling glass, gourmet chef's kitchen with fabulous expansive island for entertaining, gorgeous master suite with spa like bath including steam shower, grande living room space with impressive stone Stuv wood fireplace with guillotine fire screen. Relax in front of the Stuv standing stick fireplace in the cozy knot free cedar muskoka room that invites the natural environs in. Stroll out to the impressive cut granite patio, extensive granite landscaping, lighting and irrigation throughout the property. Complimenting the principal residence is the double heated insulated garage with standout glass overhead doors, great for all the toys, cars or sports lounge. Sizeable lounge dock at the shore to take in the magnificent open lake views. Bring your cocktails with you for a sauna and revitalizing lake swim. Whole house generator, in floor heating, state of the art mechanicals, eight foot doors, eleven foot ceilings, drilled well, to many features to list. The attention to detail is in a class of it's own, an absolute "wow" factor! (id:58834)
Forest Hill Real Estate Inc.
39 Little Ryan's Way
Bracebridge, Ontario
Whether you're starting out, downsizing, or looking for a move-in ready family home, this property offers comfort and convenience in one great package. The open-concept main floor is ideal for both daily living and entertaining, with hardwood floors in the living/dining area and easy-care tile in the kitchen and hall. The kitchen offers plenty of cupboard space, an upgraded pantry, and a centre island for casual meals. A walkout leads to a large deck and fully fenced yard that backs onto green space perfect for summer BBQs, pets, or a play area. A handy two-piece bath is also located on this level. Upstairs, you'll find three bright bedrooms, including a generous primary with an entire wall of closet space. A four-piece bath serves this level. Recent upgrades include a heat pump/furnace (2023) for efficient year-round comfort and custom blinds on all windows, letting in natural light during the day while offering privacy when you want it.The full basement is ready for your finishing ideas, whether you envision a family room, home office, or gym. An attached garage with inside entry adds convenience, and the welcoming covered front porch provides a great spot for morning coffee. In a welcoming neighbourhood with green space at your back and community amenities minutes away, this home makes it easy to settle in and feel at home. (id:58834)
Royal LePage Lakes Of Muskoka Realty
37 Whitehorn Park
Bracebridge, Ontario
Welcome to your brand-new home in one of the most established and family-friendly neighbourhoods in town. This spacious 2,500 square foot residence offers 4 bedrooms, 2.5 bathrooms, and a thoughtful layout ideal for modern living. Located just minutes from the high school, Summit Centre, and Gostik Park soccer fields, this home blends convenience with comfort. Step inside to find a large dine-in kitchen perfect for gatherings, a dedicated office at the front of the home for working or studying from home, and a laundry room conveniently located on the second level. The primary suite features a generous walk-in closet, a beautifully appointed ensuite with double sinks, and a private water closet. Enjoy the added bonus of a full, unfinished basement for ample storage and a spacious two-car garage. With plenty of upgrades throughout, this home offers the perfect mix of style, space, and location. Plenty of upgrades throughout. (id:58834)
Royal LePage Lakes Of Muskoka Realty
35 Westvale Drive S
Bracebridge, Ontario
You'll love this stunning Four Bedroom Three bathroom carefully cared for home on 35 Westvale Drive, one of Bracebridge's most premier areas, backing onto your own one acre mature forest!! Besides the valuted open concept main floor living area, you just have to experience the glass solarium with the incredible views south and over looking the forest and the town! and a walkout deck for that relaxing morning coffee. Three bedrooms and attached double car garage are also all on the main level and along with the large main bedroom with its own private esuite bathroom and walkin closet . Then experience the ground level with its massive open concept recreation room walking out to your own covered private deck and back yard with garden and a trail through your own private forest! One acre in town!! An extra guest bedroom, bathroom and newly renovated large laundry room also live on the ground level. Pride of ownship in everywhere you look in this home, all the photos and video tell the rest of the story! Very easy to show! (id:58834)
Forest Hill Real Estate Inc.
4458 Riverview Drive
Severn, Ontario
** MOSTLY FURNISHED & TURN-KEY ** Welcome to your lakeside escape on picturesque Sparrow Lake, where boating adventures await with direct access to the renowned Trent-Severn Waterway. Nestled on 2 private acres and offering approximately 145 feet of water frontage, this 3-season+ retreat is the perfect blend of rustic charm and modern comfort. The main cottage features two bedrooms and two bathrooms, with a versatile loft space serving as a third sleeping area. A spacious wraparound porch provides stunning views of the lake, ideal for morning coffees or evening sunsets. For added relaxation, unwind in the hot tub while taking in the tranquil scenery. Down at the waters edge, the boathouse boasts two boat slips, complete with powered boat lifts, plus a cozy extra bedroom - perfect for guests who want to wake up right by the lake. It even includes a TV so you can catch summer sports games without leaving the shoreline fun. Permanent steel docks are an added bonus. Additional accommodations include a charming bunkie, complete with a kitchenette and its own adorable porch - ideal for visitors looking for a bit of privacy. A recently completed three-car garage adds both function and flair, featuring a convenient 3-piece washroom with laundry, and there is bonus storage space above. Just outside the garage, a striking post-and-beam patio space offers a beautiful setting for outdoor entertaining. Round out your lakeside lifestyle with an outdoor fire pit overlooking the water - perfect for summer nights spent under the stars. Convenient irrigation system complements the well manicured landscape and gardens. Whether you're boating, entertaining, or simply relaxing, this Sparrow Lake gem has it all. The well maintained cottage road accessing this property is 4-seasons and has municipal garbage & recycling pickup right to your driveway. Call today for further details, or better yet - book your private viewing - but be prepared to fall in love with this incredible offering! (id:58834)
Chestnut Park Real Estate

