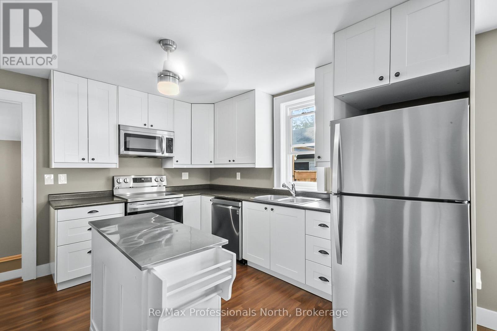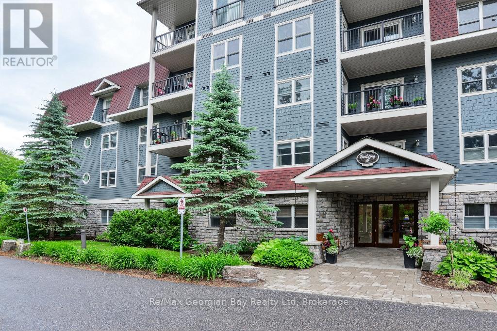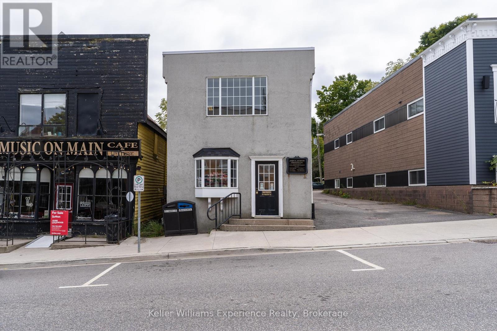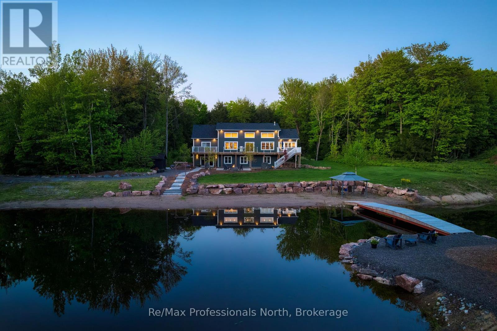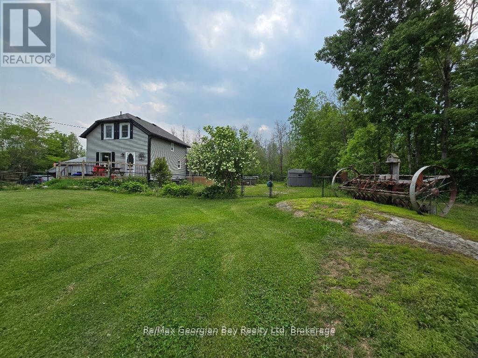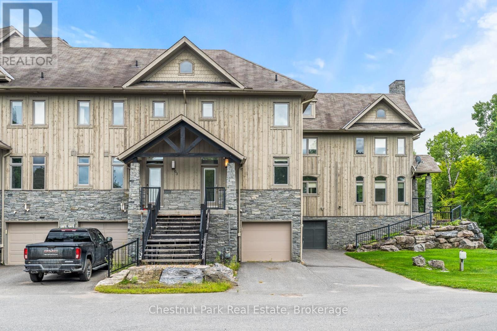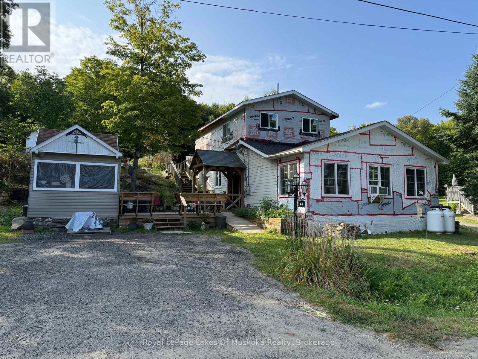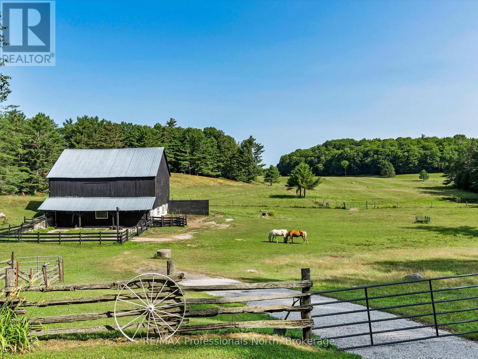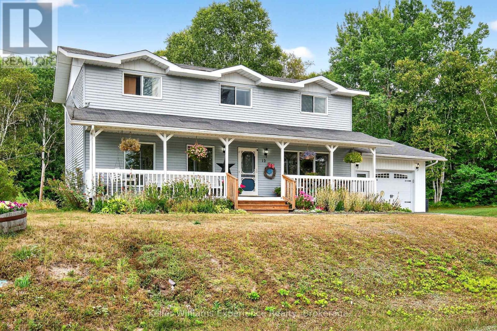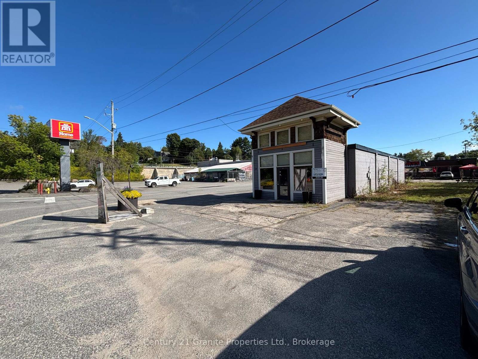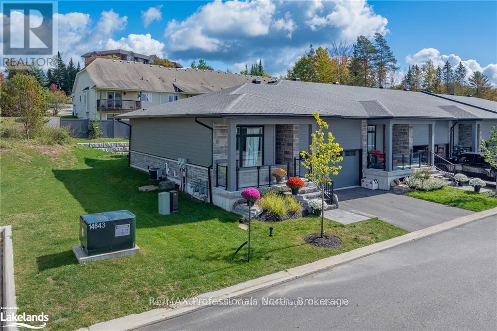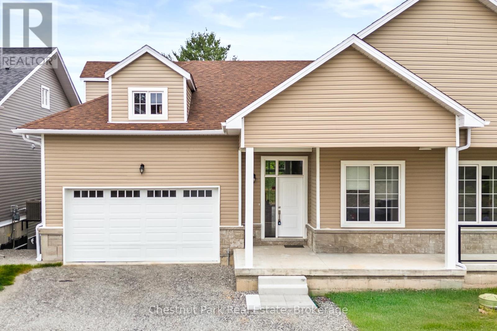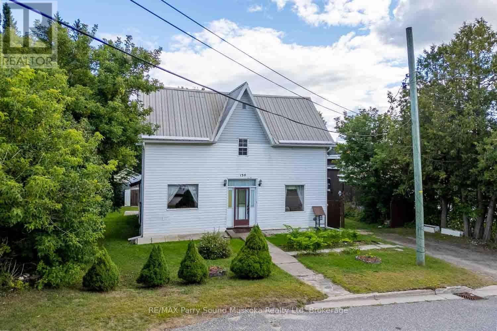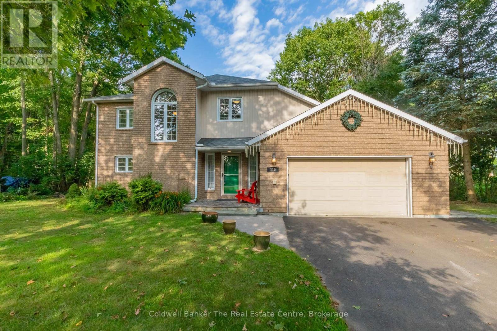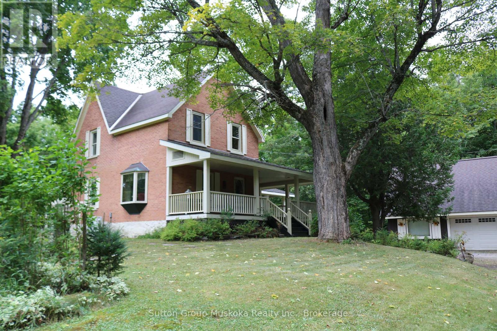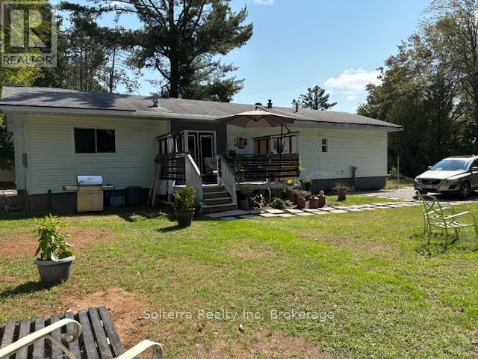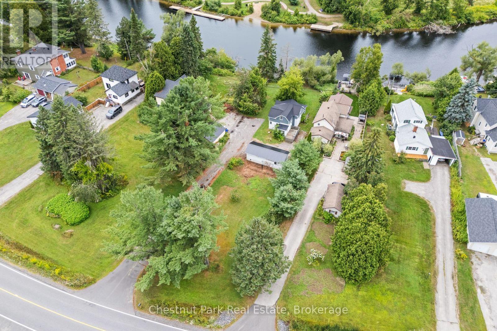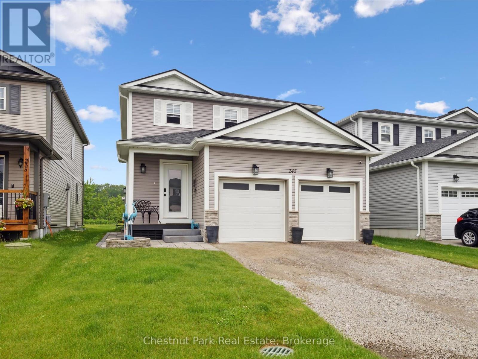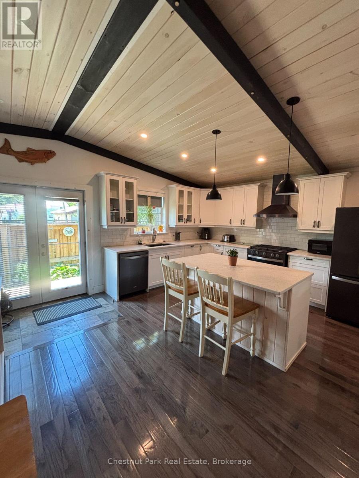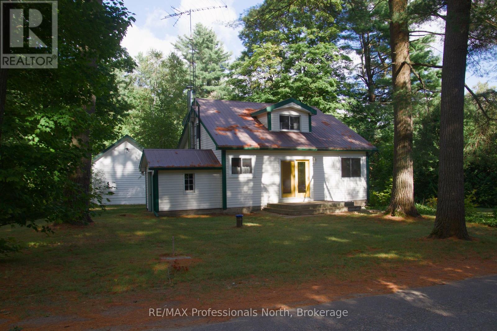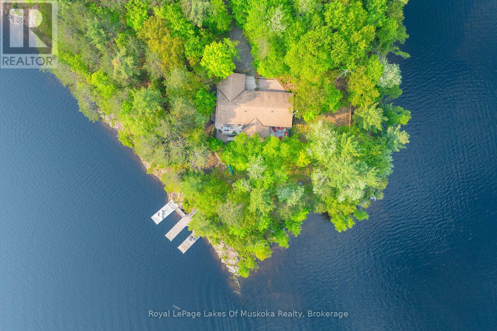450 Mary Street N
Gravenhurst, Ontario
This charming Gravenhurst home offers 3+1 bedrooms and a bright, open-concept main floor that flows seamlessly between the living room, dining area, and modern kitchen - perfect for everyday living and entertaining. The main floor also features a large foyer, dedicated laundry room with custom cabinetry, a stylish 4-piece bathroom, and a bedroom for convenient main-floor living. Upstairs, you'll find two generously sized bedrooms with beautiful pine ceilings and plenty of storage. The partially finished basement adds even more space with a large bedroom, rec area, and a rear mudroom that leads to the backyard. Step outside to your private oasis - featuring a 20' x 20' custom deck, a 10' x 12' screened-in gazebo, lush perennial gardens, and a raised vegetable bed. Whether you're sipping morning coffee or hosting a summer BBQ, this backyard was designed for relaxation and connection. The large detached garage is perfect for additional storage, a workshop, or hobby space. Located in a quiet, family-friendly neighbourhood, you're just minutes from schools, the library, shopping, and Gravenhurst's top attractions. Enjoy weekends at Gull Lake Rotary Park, stroll the Muskoka Wharf boardwalk, or relax at the public beach - all close by. Whether you're starting a new chapter or searching for your forever home, this property checks all the boxes. (id:58834)
RE/MAX Professionals North
206 - 10a Kimberley Avenue
Bracebridge, Ontario
Welcome to easy living at Legends At The Falls located in the heart of Muskoka! You will love living in this beautiful 1 bedroom + den open concept condo in an exclusive condominium community featuring a games room with a kitchen, bathrooms and a walk-out to a beautiful patio area overlooking the Muskoka River. A great place for some fun playing pool, cards, having a barbecue, doing a puzzle or just relaxing listening to the falls and birds! Your new home features open concept kitchen/dining/living, a large master bedroom with a walk-out to a lovely covered porch from both the bedroom and living room! It also offers in-suite laundry, gas forced air furnace with air conditioning, a safe underground parking garage space, a building indoor car wash, garage door opener, elevator, work bench/craft room and so much more all within walking distance of downtown Bracebridge. You do not want to miss the opportunity for a life of ease and relaxation in sought after Muskoka! Call today for your personal tour! (id:58834)
RE/MAX Georgian Bay Realty Ltd
9 Main Street W
Huntsville, Ontario
Discover the potential in this two storey office building ideally located on Main Street W with excellent visibility and private parking for 3 cars. Currently set up for offices on both floors there is opportunity to convert to other uses. Featuring large storefront windows, with a main floor waiting area, office space and separate meeting room. The second floor has two parts for multiple offices, 2 bathrooms and a kitchenette. The property is well-suited for an owner-operator looking to establish a presence on Main Street, or an investor seeking flexible commercial space with possible residential space. A section of the roof is in need of significant work on the far end of the second floor. (id:58834)
Keller Williams Experience Realty
1076 Xavier Street
Gravenhurst, Ontario
Welcome to 1076 Xavier Street situated in one of Muskoka's most desirable executive enclaves, an exceptional custom-built estate set on 7.17 acres just south of Gravenhurst's downtown. Set back from the road and hidden from view, this 2022-built home offers rare seclusion with a long granite-lined driveway, scenic pond with sandy beach and island, stunning outdoor living, and a 40' x 60' heated shop creating a Muskoka retreat that feels like your own private resort. A dramatic granite staircase leads to a covered front porch and into 3,602 square feet of beautifully finished space across two levels. Vaulted shiplap ceilings, expansive windows, and a striking black propane fireplace framed by floor-to-ceiling white shiplap define the great room. The entertainers kitchen features chiseled-edge granite throughout, including a statement island ideal for hosting. From the dining area, step out to a rear deck that spans the entire back of the home and overlooks your firepit sitting area, a tranquil pond, beach, and landscaped island framed by mature forest. A footbridge invites exploration, where the second firepit and Muskoka chairs offer the perfect vantage point for morning coffees or evening stargazing. The insulated Muskoka room offers passive climate flow from the home, a supplemental electric fireplace, and access to both decks. The private primary suite features direct access to the deck and hot tub, a walk-in closet, and a spa-inspired 5-piece ensuite. The fully finished walkout lower level offers a large rec room, two additional bedrooms, a full bath, and direct access to the backyard. At the rear of the property, a 40' x 60' heated shop includes 12' doors, hydro, and 3 piece bath ideal for the hobbyist, recreational gear, or as a private workspace and storage haven. A Generac backup generator provides year-round peace of mind. This is more than a home; it's an experience offering refined living, captivating scenery, and complete privacy in an exclusive setting. (id:58834)
RE/MAX Professionals North
2066 Irish Line
Severn, Ontario
LOCATION, LOCATION, LOCATION! Just 5 minutes down the road to MacLean Lake to launch your boat or Sea-doo.....water access without the taxes! The taxes here are only $1,985.48 for 2025! This charming 1.5 storey home offers a master bedroom with king size bed and a walk-in closet (was a 3rd bedroom-seller can easily return it back into a bedroom), 2nd bedroom easily fits a queen bed, updated kitchen w/island that features a stunning custom one-of-a-kind live edge & epoxy bar top & pot drawers/butcher block, porcelain brick subway tile back splash, barn board beams, farm house sink, stainless appliances, pot lights, antique tile ceiling, w/o from living room to covered sitting area & hot tub area, vinyl plank flooring through-out the main level, large main floor 2PC bath w/rough-in for tub/shower combined with laundry. For the additional space for a rec room area in the basement which has been spray foam insulated and painted, a spacious 36 X 24 garage featuring 2 bays + insulated workshop/man cave, 200 AMP service with 60 AMP service to garage, a generator plug for easy switching during storms. Updates include a drilled well, roof boards/rain shield/shingles, soffit and fascia, vinyl siding, deck boards replaced front deck boards & steps, panel updated both house & garage by licensed electrician, whole house has power surge protection, fenced front yard with 2 gates, paved/gravel driveway with loads of parking for trailers & vehicles, both bathrooms all new fixtures, custom barn board vanity w/live edge & epoxy counter, UV water treatment system, Tannin remover system, central air, propane furnace, barbecue hook up on covered porch off the living room & all within minutes of boating or fishing on MacLean Lake, North River or Severn River or to downtown Coldwater and Highway 400, ATV or snowmobile from home. Peaked your interest? TRULY A MUST SEE & SELLERS SAYS TRY AN OFFER! SELLER WILLING TO remove the pool and the hot tub if Buyer wants. (id:58834)
RE/MAX Georgian Bay Realty Ltd
65 Rockmount Crescent
Gravenhurst, Ontario
Discover refined living at Muskoka Bay Resort with this stunning 4 bedroom, 3.5 bathroom townhouse. Blending modern comfort with resort style amenities , this 1573 square foot home is perfect for year round living, investment or a luxury retreat. The main floor features an open concept kitchen with central island, a bright dining area, and a welcoming living room with gas fireplace. A beautiful four season room extends your living space and a walkout deck overlooks the natural ravine below. Upstairs the Primary Bedroom offers a private balcony and a three piece ensuite. Two additional bedrooms and a four piece washroom provide ample space for family or guests. The fully furnished lower level includes a spacious living room with walk out access to green space, a full four piece washroom, laundry and direct access to the one car garage. Take advantage of the fully managed resort rental program to help generate revenue when you are not using your unit. As part of Muskoka Bay Resort this property includes the initiation fee for a golf or social membership, granting access to world class amenities such as the award winning championship golf course, clifftop clubhouse with restaurant and patio, infinity pool, kids pool and sauna and a variety of year round activities such as skiing, snowshoeing, skating and more. Whether you are entertaining, relaxing or enjoying Muskoka's four season, this home offers the perfect balance of comfort and lifestyle. (id:58834)
Chestnut Park Real Estate
48 Kitchen Road S
Huntsville, Ontario
Located just on the edge of town in an up and coming area is this incredible opportunity just waiting for a handy owner or investor who can realize the potential it holds. This spacious and versatile property is zoned for legal non-conforming triplex and, at this point, hosts a single family year round home but adds the possibility of a separate apartment space which you can use for income to help pay down your mortgage or as an in-law suite once the space is completed. Situated on a generous, sloping lot with Muskoka granite outcroppings the property has multiple out buildings for storage while renovations are under way. There is already a separate entrance for the possible apartment and the main home features an open concept living area and desirable main floor laundry. Ample parking in the two driveways off the year round road making it a prime candidate for a multi-unit property. Main home requires some repair and features two bedrooms, one with ensuite and the other with your very own walk out to a deck for enjoying morning coffee. Located walking distance to schools, transit, downtown shopping, and amenities as well as easy access to Hwy 11 for the commuter this property has it all. Whether you're an investor looking to maximize rental income or a homeowner seeking a live-in and rent-out scenario, this property is a rare find with huge upside potential. Vendor Take Back Mortgage is available. (id:58834)
Royal LePage Lakes Of Muskoka Realty
1069 Kirk Line E
Bracebridge, Ontario
Offered for the first time in 55 years, this breathtaking and historic 54-acre farm is the kind of property that makes you stop the car and say "WOW!!". Set just 6 km from town, yet offering the peace, privacy, and pastoral beauty of a world away, "Maplefield Farm" is a true gem in the countryside. Hobby Farm, Home Based business, Retirement home, Weekend Getaway, family residence are a few of the many possibilities of this property. At the heart of the property is a well-maintained, 4-bedroom century home full of warmth, character, and charm. Offering approximately 2,000 sq ft of total living space, the main level features a spacious primary bedroom with ensuite, living room with library and a cozy family room with a stunning stone fireplace, eat-in country kitchen, and a 5-piece bathroom. Step out from the family room onto the rear deck and take in the panoramic views of 35 acres of gently rolling, active pastureland and 15 acres of pristine hardwood forest.The upper level offers three more bedrooms, ideal for family or guests. The walkout basement features a finished rec room/office area and an abundance of unfinished utility and storage space. The farm infrastructure is equally impressive, with a classic 36' x 50' bank barn perfect for cattle or horses featuring an attached 48' x 50' paddock, a 16' x 32' drive shed, a 16' x 26' tack shed, and a detached 22' x 24' garage. The land is fully fenced and thoughtfully divided into 7 fields, and includes 4 ponds for the livestock, creating a landscape as functional as it is beautiful. Whether you're looking to continue as a working farm, hobby farm, create your dream country estate, or simply invest in a slice of rural paradise, "Maplefield Farm" offers endless opportunity. Don't miss your chance to own this truly one-of-a-kind property. (id:58834)
RE/MAX Professionals North
14 Charles Morley Boulevard
Huntsville, Ontario
Set on a premium corner lot in an upscale new development, 14 Charles Morley Blvd blends the sought-after Muskoka floor plan, timeless curb appeal, & every upgrade you'd expect - hardwood floors, central air, quartz countertops, & a sun-filled layout that instantly feels like Home! The fully landscaped setting sets the tone, & the covered front porch elevates both style & function - a perfect place for morning coffee or relaxing evenings. Step through the front door & you'll immediately notice the abundance of natural light flooding the home from multiple exposures. Large windows, 9' ceilings, & a wide-open layout make every space feel bright, airy, & welcoming. At the heart of it all, the upgraded kitchen is as stylish as it is functional - featuring quartz countertops, extended cabinetry w/ crown molding, under-cabinet lighting, stainless steel appliances (all included), & an island w/ breakfast bar seating. The open concept layout seamlessly blends kitchen, dining, & living spaces, ideal for entertaining or simply enjoying daily life. The front of the home offers a versatile bonus room perfect as a sitting room, home office/private study - while the back hosts a spacious primary suite w/ a walk-in closet & spa-like ensuite including a soaker tub & upgraded vanity. A 2nd bedroom & full guest bath accommodate family/guests, while main floor laundry & direct access to the double car garage add everyday convenience.The unfinished lower level comes w/ an upgraded egress window & bathroom rough-in, offering endless potential - gym, media room, or extended living space. Outside, the brand-new deck (2025) brings your indoor lifestyle out - your go-to space for conversation, connection, and the kind of fresh air that resets everything. Central Air (2023) keeps things cool. Tarion Warranty provides peace of mind for years to come! This is more than a move - its a smart, stylish step forward. (id:58834)
Peryle Keye Real Estate Brokerage
12 Kilpper Drive
South River, Ontario
Welcome to 12 Kilpper Drive in the charming village of South River! This spacious two-storey home offers over 1,600 sq. ft. of living space with 9 principal rooms, 4 comfortable bedrooms, and 3 bathrooms. The main floor features a bright kitchen, formal dining and living rooms, a cozy front entrance, and a versatile den or office. Upstairs you'll find a large primary suite with a private 3-piece ensuite, plus three additional bedrooms and a full 4-piece bath. Recent updates include a gas furnace (2018), hot water tank (2021), updated septic system, municipal water, and windows. Located just minutes from Hwy 11, this property blends comfort and practicality with small-town charm a great opportunity for families, retirees, or those looking for a peaceful life. (id:58834)
Keller Williams Experience Realty
18 John Street
Huntsville, Ontario
Commercial Retail/Office Space in Huntsville. An incredible opportunity to own a highly visible commercial retail/office space located on a prominent corner lot in the heart of Huntsville. Situated on a main street, directly across from the busy Boston Pizza complex and just steps from the beautiful Muskoka River, this property is perfect for a wide variety of commercial uses. This property offers a fantastic opportunity for investors or business owners looking to establish themselves in a prime location. Whether you're looking to set up a retail business, professional office, or a combination of both, this space offers the flexibility and exposure you need to succeed. (id:58834)
Century 21 Granite Properties Ltd.
67 Jack Street
Huntsville, Ontario
BONUS: $5,000 GIFT CARD TO PURCHASER! Welcome to this beautiful end-unit bungalow in the desirable community of Highcrest Homes. This spacious home has been upgraded throughout and features the largest windows of any of the homes in this complex. The floorplan itself is unique and is one of three which the builder considered 'custom'. Many upgrades include flooring, kitchen counters, light fixtures, bathrooms and more (contact agent for complete list). The main floor is bright and open with a gorgeous kitchen overlooking the dining and living areas. The kitchen features high-end GE Cafe Series appliances, solid-surface counters and even has the toaster and coffee maker to match! There is a natural gas line installed at the stove. upgraded light fixtures in the kitchen and dining room. The Primary Bedroom with a large walk-in closet and well-appointed ensuite on the same floor has a 'fandelier' for comfort. There is also a guest room / office by the front door and close to the main washroom and main-floor laundry. A large deck extends your interior living space to the outside. There is even a natural gas connection for a BBQ. Glass railings and hot tub rough-in have been added as well. Going down to the lower level, there are two bedrooms and a sitting area which were finished by the builder and that area is therefore covered under the Tarion warranty, along with the rest of the house. There is a brand new bathroom which has just been completed as well. Laundry hook-up is also in the large bathroom. A large, unfinished utility room is ideal for storage and there are 2 additional natural gas nipples installed for future use. The large garage has been insulated and drywalled and a 600 pound capacity hanging storage rack installed. Additionally, the convenience of an Ecobee thermostat and a Nest doorbell are installed. The location of this home is close to a trail with a sitting area, a gazebo (to be built) and visitor parking. (id:58834)
RE/MAX Professionals North
6 Turnberry Court
Bracebridge, Ontario
Buy Below Builder Cost!! This stunning, newly built (January 2025) semi-detached bungaloft home offers 2,399 sqft of bright, open-concept living in a prime Muskoka location. With modern finishes, an airy layout, and a perfect balance of privacy and convenience, this home truly captures the best of Muskoka living. Step inside and you'll be greeted by soaring ceilings and oversized windows that flood the main living space with natural light and frame serene views of the lush greenspace and ravine right in your backyard. The main floor boasts a spacious primary bedroom retreat, complete with a luxurious 4-piece ensuite and a walk-in closet. There's also a versatile den on this level perfect for a home office or cozy reading nook. A handy main floor laundry room makes everyday living effortless, with a walk out to a double car garage with plenty of additional parking for guests. This home also features an abundance of oversized closets throughout, offering plenty of convenient storage. Upstairs, you'll find two additional bedrooms, a large full bathroom, and a loft area that's ideal as a second living space, kids play area, or study zone making it perfect for family life or hosting guests. The expansive unfinished walkout basement is ready for your personal touch. With two large sliding doors that bring in natural light and offer direct access to the outdoors, this space is ideal for creating a home theatre, gym, extra bedrooms, or an incredible rec room the possibilities are endless. Situated just a short walk to Annie Williams Memorial Park and the Muskoka River, and only minutes from downtown Bracebridge, you'll have easy access to charming shops, restaurants, schools, and all the everyday amenities you need. This property perfectly blends modern Muskoka living with natural beauty don't miss your chance to make it yours! Reach out today for more details or to book your private tour! (id:58834)
Chestnut Park Real Estate
130 Queen Street
Burk's Falls, Ontario
Take advantage of this opportunity to set down roots in the heart of the village of Burks Falls. Located conveniently close to all of town amenities and the Land of Lakes Elementary School, just about everything you need is within a short walking distance. The main floor of the house includes a kitchen with a walk out to a mudroom/sunroom. The large dining room located just off the kitchen provides a generously sized area for family meals. Across the hall, the living room looks out onto the front yard with street views of one of Burks Falls historic churches. The house has a natural gas furnace for heating, vinyl siding, a metal roof. A garage is located in the backyard as well as a garden shed. This early farm style home would be a great project for someone with the skills and the vision to restore this piece of Burks Falls history, into a charming home. (id:58834)
RE/MAX Parry Sound Muskoka Realty Ltd
0 Healey Lake Road
Bracebridge, Ontario
20 Pristine Acres (approx) on Healey Lake Rd -- 20 minutes from downtown Bracebridge, This untouched lot ha sbeautiful, hardwood and softwood trees,plenty of road frontage on Healey Lake Rd, many options for driveways and building locations. RU zoning allows for many uses, including some home-based businesses, and residential construction. Survey available (id:58834)
Keller Williams Experience Realty
1056 Golden Beach Road
Bracebridge, Ontario
Charming & well maintained country home on a gorgeous 2 acre lot offering large mature trees in a wonderful "park like" setting. Conveniently located only minutes from downtown Bracebridge, golf & public Beach on Lake Muskoka + loads of parking space & excellent newly constructed 28' x 28' garage! Featuring a custom built, 3 bedroom (1+2), 2-1/2 bath raised bungalow with loads of unique features throughout including; an open concept main floor living area with cherry hardwood floors, lots of windows for natural light, living room, formal dining area & recently upgraded kitchen with large island, built-in cooktop, oven, dishwasher & ample cupboard space. Main floor laundry room, walkout to deck, 4pc bath, large primary bedroom w/2pc en-suite bath, walk-in closet & walkout to the side deck. The basement features 2 generously sized bedrooms, 3pc bathroom, large storage room & grade level walkout. Wonderful back yard with some trails & an adorable Bunkie with power & a built-in wood fired sauna, only a short stroll from the house. Detached garage has ample space to park 2 cars + lots of storage space with high ceilings & workshop potential. Recently installed "infinity" fiberglass windows & doors, 2 ductless air conditioning units, drilled well, new septic system (to be installed). (id:58834)
Royal LePage Lakes Of Muskoka Realty
110 Forest Glen Drive
Gravenhurst, Ontario
Welcome to this exceptional home in the executive Forest Glen neighbourhood, tucked away on a quiet cul-de-sac in the heart of Gravenhurst. Surrounded by mature trees and elegant homes, this stately two-storey brick residence sits on a beautifully landscaped lot and features a paved driveway leading to a convenient attached two-car garage. Inside, over 2,800 sq. ft. of finished space offers a thoughtfully designed layout that blends comfort and style perfect for a large family or anyone needing plenty of space to grow. The main floor boasts a modern open-concept kitchen with stainless steel appliances, lots of counter and cupboard space and a bright breakfast. The spacious dining area overlooks a beautiful sunken living room with a cozy gas fireplace framed by granite. A true highlight of the home is the show-stopping four-season Muskoka room a perfect year-round retreat for relaxing or entertaining. Also on the main level you have hardwood floors, a 2-piece powder room, and a functional laundry/mudroom with direct garage access. Upstairs, you'll find two generously sized guest bedrooms, a 4-piece bathroom, and a massive primary suite complete with a walk-in closet featuring custom cabinetry and an ensuite with a corner soaker tub and stand-up shower.The lower level is a huge additional space, offering a large rec room (optional 4th bedroom), a dedicated office, and an ample amount of storage space. Its ideal for multi-purpose living and adaptable to your needs This home is a true gem and offers comfortability with features including a full-home generator system, gas furnace, central air, Lennox allergy filtration system, California shutters, and updated appliances.Located within walking distance to Beechgrove Public School and close to beaches, shopping, and all amenities this home truly checks every box. Don't miss your opportunity! (id:58834)
Coldwell Banker The Real Estate Centre
2360 Highway 60 Highway
Lake Of Bays, Ontario
Own your piece of history, a 3-bedroom, 2-bathroom home full of character & charm! Welcome to the Hilltop Manse, built in 1880, for Reverend Hill and his family. This property backs onto the Pen Lake Farms Nature Reserve's mixed acreage of woodland, grassland & wetland. As you relax in the sunroom you can enjoy Peninsula Lake views. The expansive foyer leads to the updated kitchen with quartz countertops, a built-in stove in the island and a functional layout. Beyond your kitchen sink is the view of your private backyard. Hardwood floors, woodwork and a gorgeous period staircase showcase the beautiful heritage of this home. On the main floor, a combination living/dining room leads to your back deck through a sliding glass door, perfect for entertaining. Other highlights of this property include main floor laundry, an expansive covered wrap-around porch, granite staircases surrounded by lovely gardens, a large bunkie or art studio, detached oversized two-car garage with entertainment quarters above & plenty of parking. The Manse is located close to Huntsville, Dwight, Hidden Valley Highlands Ski Area, Algonquin Park, Limberlost Forest and Wildlife Reserve, & so much more! (id:58834)
Sutton Group Muskoka Realty Inc.
Unit 402 - 1713 Highway 11, South S
Gravenhurst, Ontario
Affordable Muskoka Living Just Minutes from Town!Welcome to 1713 Highway 11 South, Unit 402 a charming, updated 3-bedroom, 1-bath mobile home nestled on an exceptionally large, private lot in Big Pine Acres, just 8 minutes from the heart of Gravenhurst. Whether you're a first-time buyer, downsizer, or looking for an affordable retreat in cottage country, this stylish and functional home is packed with upgrades, space, and warmth. Enjoy the Muskoka lifestyle with multiple decks, a screened-in sunroom, an outdoor firepit, and two sheds, all surrounded by fresh paint, bamboo privacy fencing, and thoughtful landscaping. Inside, you'll find fresh flooring, new lighting, a jacuzzi tub, granite countertops, modern finishes, and rustic cedar accents that make the space feel cozy and current. This is more than a mobile; it's a beautifully maintained year-round home in a quiet, friendly park with parking for four, a private yard, and a relaxed country feel. All the major work has been done, just move in and enjoy! (id:58834)
Solterra Realty Inc
68 Beaumont Drive
Bracebridge, Ontario
A rare opportunity to own on the Muskoka River in Bracebridge. With 33 feet of direct waterfront and a flat lot with gentle slope to the river's edge, this property is all about location and potential. Update, renovate or rebuild to suit your vision. The main floor includes a spacious kitchen, large living room and a four piece washroom. The Muskoka Room has large windows which allow tons of natural light to flood the space. Upstairs you will find three bedrooms waiting to be reimagined. The riverfront offers hard packed sand entry with drop off into deeper water. Swim, fish or boat out to Lake Muskoka and spend your days soaking up sun and having fun on the water. A detached garage provides additional storage or workshop space, making this property as practical as it is promising. Situated just minutes from downtown Bracebridge, this property offers the perfect blend of waterfront living and in-town convenience. Whether you are a builder, renovator or someone with a vision for creating their dream Muskoka retreat this property is a canvas waiting for transformation. (id:58834)
Chestnut Park Real Estate
245 Wild Rose Drive
Gravenhurst, Ontario
Welcome to 245 Wild Rose Drive: This beautifully maintained, five-year-new two-storey home is nestled in a desirable, family-friendly neighbourhood. Offering 5 bedrooms and 3.5 bathrooms this home is perfect for growing families or multi-generational living. The main floor features a bright, open-concept living/dining area, a modern kitchen with island seating and stainless steel appliances perfect for everyday living and entertaining. Additional main floor highlights include a convenient laundry area, and powder room. Upstairs, you'll find four generously sized bedrooms, a 4-piece bathroom and a spacious primary suite complete with a large his/hers walk-in closet and a 3-piece ensuite. The fully finished basement offers excellent in-law potential with one bedroom, 3-piece bathroom, utility room with its own private entrance. The home is equipped with a charging station for electric vehicles. Located just minutes from all amenities, including the scenic Muskoka Wharf and charming downtown Gravenhurst for shops and restaurants, this home combines comfort, function, and location. Don't miss your chance to be part of this welcoming community book your showing today (id:58834)
Chestnut Park Real Estate
175 Crescent Drive
Gravenhurst, Ontario
Welcome to 175 Crescent Drive; A Unique Dual-Dwelling in Family-Friendly Neighbourhood. This home offers two separate living spaces, ideal for multi-generational living or rental income. Charming approx 1300 sq ft 1.5-storey home with original hardwood floors, L-shaped living/dining room with French doors leading outside to a covered deck, updated eat-in kitchen, main floor primary bedroom with a large closet, two upper bedrooms both with laminate flooring and closets. Main floor 4-pc bath, mudroom with laundry, large closet and a side entrance. Full unfinished basement with a 2-pc bath, workbench, and newer gas furnace and 100amp hydro service. In-Law Suite built 2020 offers approx 1,200 sq ft of living space. Modern open-concept design with vaulted ceilings, oak floors, gorgeous river rock fireplace, bright kitchen with island and gas stove. Main floor bedroom with walk-in closet and spa-like 5pc ensuite with heated slate floors and an additional 2-pc powder room with slate flooring. The poured concrete crawl space houses, HRV, gas furnace and sewage pump. The home has both metal & shingle roofs, vinyl siding, landscaped yard, A/C, separate hot water tanks (one rented), 2 sheds, one with 4 person hot tub and the other offers storage to both dwellings. Book your showing today! (id:58834)
Chestnut Park Real Estate
49 Beach Road
Huntsville, Ontario
Almost Waterfront! Opportunities like this don't come along often! If you've been searching for a property with character, space and endless potential, this 3 bedroom, 2 bathroom home may be exactly what you've been waiting for. Nestled just a short walk (across the street) from the public access to beautiful Longs Lake, this property allows you to enjoy the benefits of lakeside living without the expense of waterfront taxes. Whether you dream of creating a cozy year round home or a rustic cottage getaway, this property offers the perfect canvas to bring your vision to life. One of the most appealing features of this property is the land itself. With a sprawling property there is ample room for outdoor activities, gardening or perhaps future expansion. Just minutes to Huntsville, 49 Beach Rd offers a perfect balance between privacy and yet is still close enough to all amenities and neighbours. Outdoor enthusiasts will appreciate the opportunity this backyard retreat offers and the proximity to the lake. Come visit this hidden gem, bring your dreams & imagination and be ready to unlock a unique world of potential only found in Muskoka. (id:58834)
RE/MAX Professionals North
1162-2 Osborne Point Road
Lake Of Bays, Ontario
Discover old Muskoka charm on this extraordinary point of land where sunrise meets sunset across 628 ft. of pristine long lake southern views. This rare gem offers what discerning buyers seek: privacy, natural beauty, & a gentle approach to deep, clear waters. The property whispers confidence & timeless elegance, tucked away from the worlds troubles. Conversation areas invite you to savor the gentle sound of lapping waves. This isnt crowded cottage country - Its your private sanctuary where the land & water reign supreme.Immerse yourself in the rustic elegance of a setting inspired by Algonquins storied lodges, where simplicity meets elegance, highlighted by classic Hudsons Bay inspired décor. The five bedrooms evoke nostalgic warmth, capturing the essence of genuine cottage living. The spacious great room is anchored by a large wood-burning fireplace, expansive windows framing endless lake views & a walkout to an inviting wraparound deck and conversation area, perfect for soaking in tranquil moments. The kitchen & dining area open to a delightful outdoor dining deck while downstairs a pool table room with lakeside walkout beckons for evening snooker matches after an exhilarating day on the lake.Outdoor living is effortless with three docks, two boats slips & deep crystal-clear water ideal for swimming & boating. This property doesnt just offer space - it offers rare privacy & natural luxury capturing the very essence of Muskokas classic sophistication.Here owning waterfront means serenity, space and simplicity, a timeless retreat, offering the kind of seclusion that feels worlds away. This winterized retreat embodies authentic Muskoka tradition: unpretentious luxury where the land takes center stage. Points of land, offering such privacy and gentle water access are exceptionally rare treasures. Experience old Muskoka tradition where land, water & tranquility reign supreme. Your escape awaits: Where old money whispers and new memories begin. (id:58834)
Royal LePage Lakes Of Muskoka Realty

