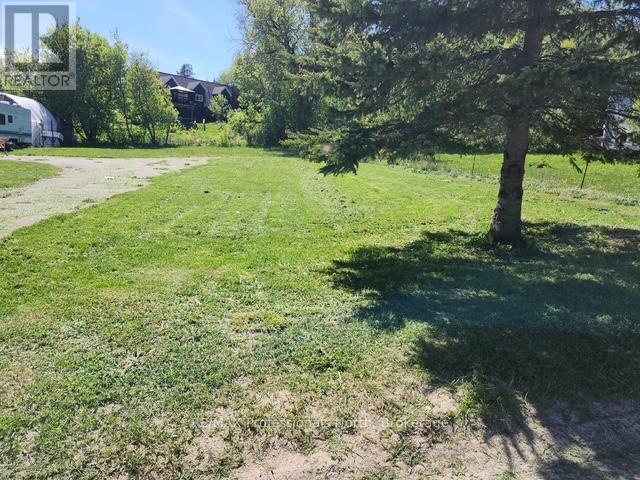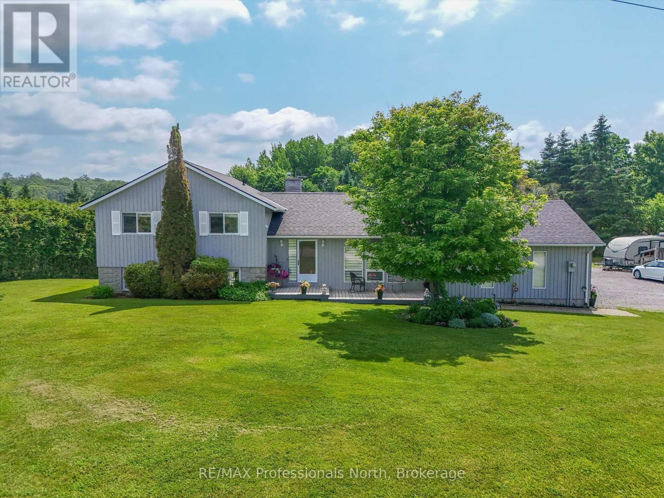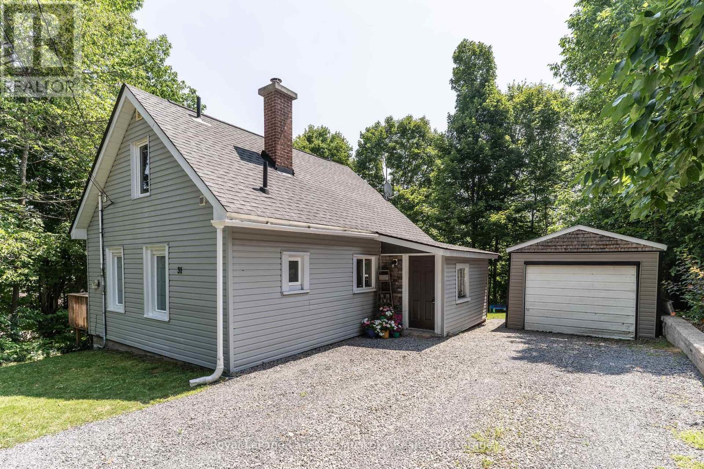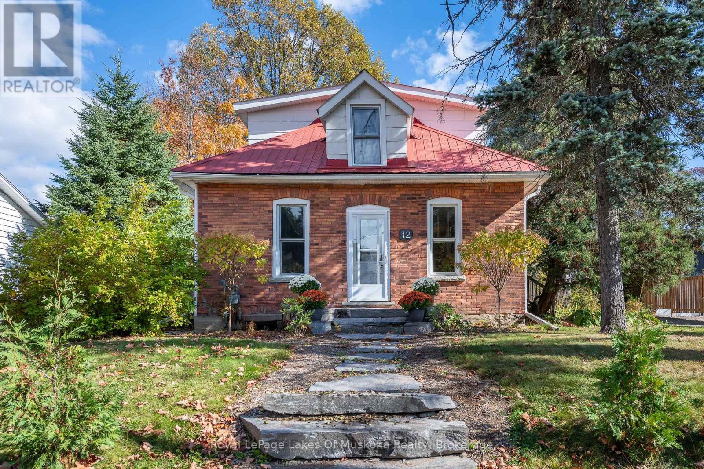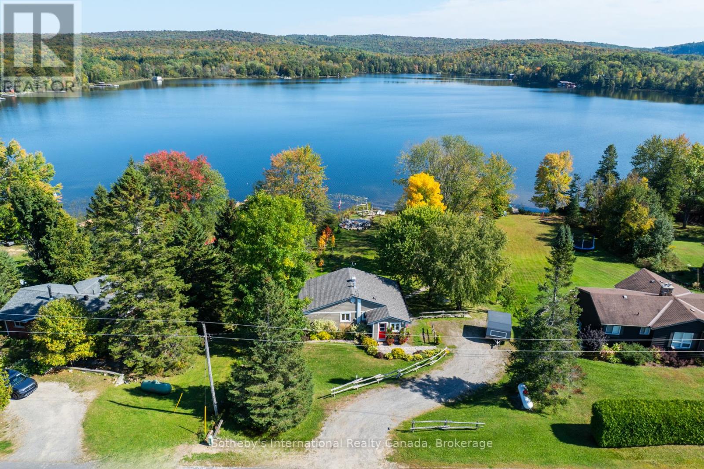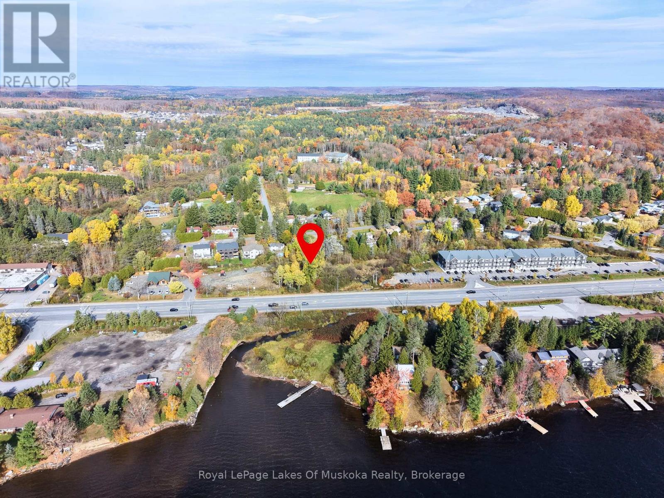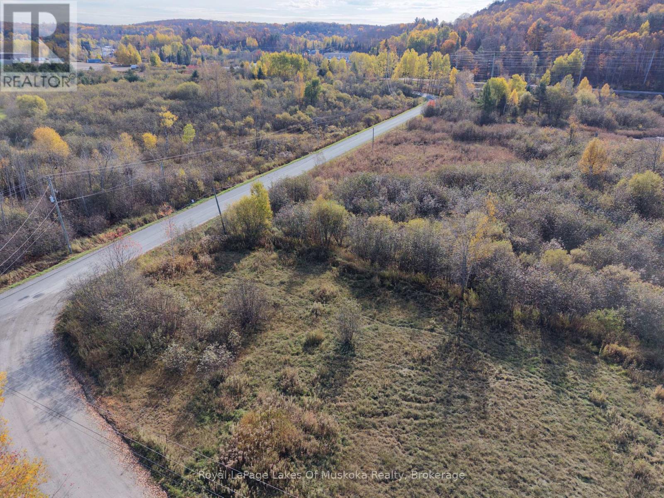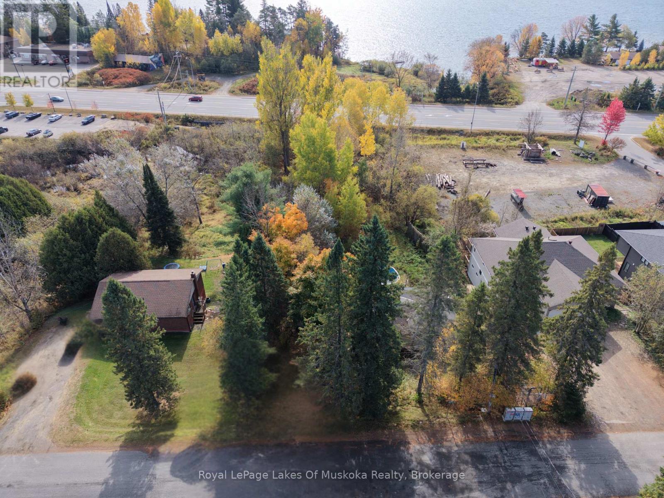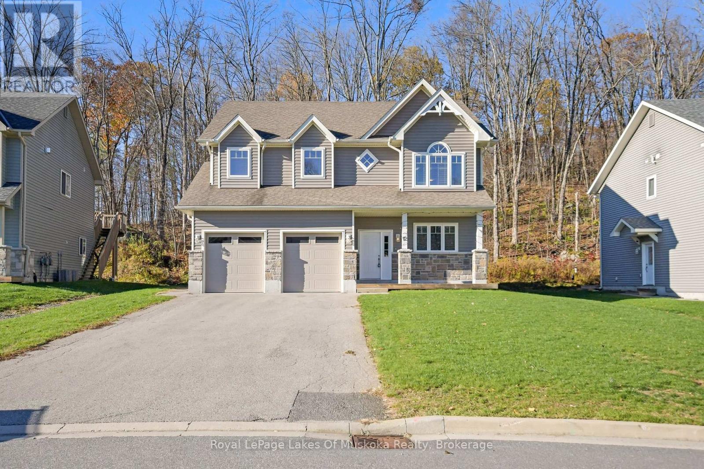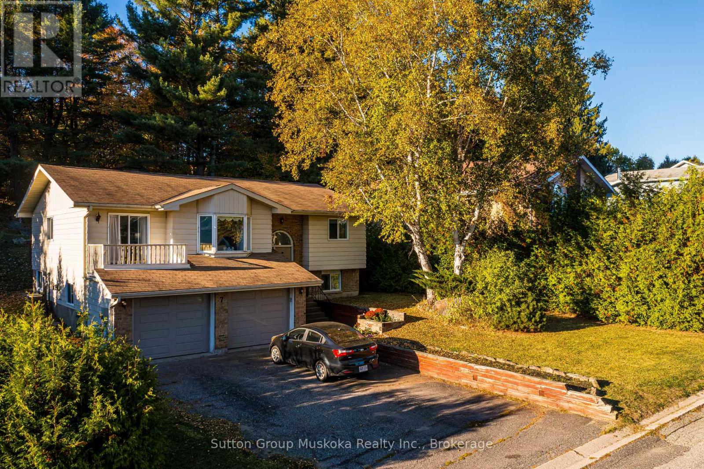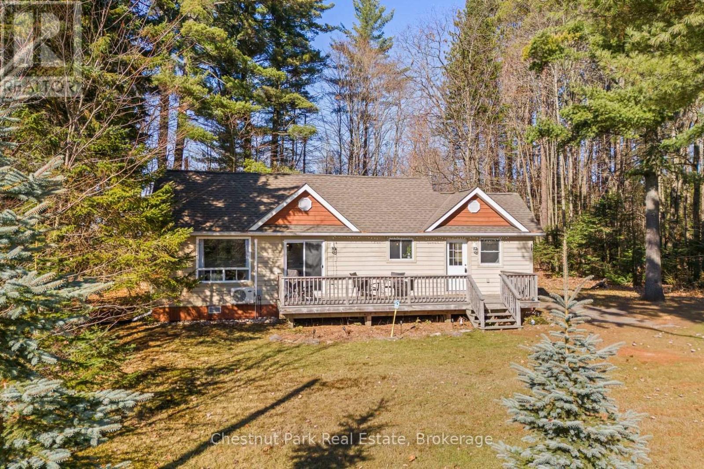0 Elm Street
Burk's Falls, Ontario
This pristine level building lot, nestled on a tranquil side street in the charming village of Burk's Falls, eagerly awaits your visionary ideas. Enveloped in a serene ambience, it offers the perfect canvas for creating your dream abode or a lucrative investment property. Conveniently located, it is within easy reach of all essential amenities, ensuring a blend of peace and practicality. The lot boasts the added advantages of a ready-to-use driveway and accessible municipal water and sewer services right at the road. With its idyllic setting and prime location, this lot promises to be the ideal spot for a year-round haven or a promising real estate venture. (id:58834)
RE/MAX Professionals North
1287 Golden Beach Road
Bracebridge, Ontario
PUBLIC OPEN HOUSE SAY NOV 8-10AM-NOON. Great Opportunity to own this property ideally and conveniently located in Premier rural area of Bracebridge just steps to Bowyer's Beach and Patterson-Kaye Resort/Seasons Restaurant on Lake Muskoka, 2 min to George Road Public Boat Launch, 3 min to Highlands Golf Club and 5 minute drive to Town and to South Muskoka Golf and Country Club. This very well maintained 3 bedroom/2 bathroom home offers a unique country oasis to behold with almost 2500 sq ft of finished living area (2800 sq ft total). Gentle and beautifully landscaped yard is a show piece and is approximately 1 acre in size and features generous parking and outside storage areas, and plenty of play areas for kids and summer get togethers. Enjoy the long open and forested views to the east, westerly year round sunsets and the abundant wildlife that visit the property. Relax and on your choice of either front or rear (12'X26') cedar decks or the ground level 12'x22' private rear patio, or unwind in the evenings around the cozy wood fire pit. Well maintained and upgraded home features open concept main level kitchen/dining/living room area with walkout to both decks. Lower area features spacious and bright family room with gas fireplace with walk out to rear patio and fire pit area; rec room/office/hobby room and storage rooms. Upper level features Primary Suite with 3 piece ensuite overlooking the rear yard, 2 additional bedrooms and 4 piece bathroom. Upgrades include Roof Shingles (2024), both bathrooms, High Efficiency Furnace and A/C, Scraped Walnut Floors, GenerLink for Power Backup and 6 stainless steel appliances. Other features include 280' drilled well (great water!) attached 22'X23' garage, 20'X20' outbuilding, central vac and recently inspected septic system. Home Inspection report available upon request. (id:58834)
RE/MAX Professionals North
31 Florence Street W
Huntsville, Ontario
Charming 2-Bedroom, 2-Bath Home on Florence Street, Huntsville. Welcome to this well-maintained and inviting home, tucked away in one of Huntsville's most desirable neighbourhood. With 2 bedrooms and 2 full baths, this property is ideal for first-time buyers, retirees, or anyone seeking the ease of small-town living with all the conveniences close at hand. The bright, spacious kitchen is perfect for cooking, baking, and entertaining. Step outside to a large side deck that expands your living space-perfect for dining al fresco or simply relaxing on warm summer evenings. The generous backyard offers plenty of room for kids, pets, or a future garden .A one-car garage provides both parking and extra storage. The lower level includes a cozy family room, a newly updated bedroom with a large window, a full bath, and a laundry area-making it a comfortable and practical extension of the home. Located just minutes from downtown Huntsville, parks, schools, and shopping, this charming property offers the perfect blend of comfort, convenience, and community. (id:58834)
Royal LePage Lakes Of Muskoka Realty
12 Elm Street
Huntsville, Ontario
Sought after location in the heart of downtown Huntsville but tucked away on an oversized lot that feels more rural. Meticulously maintained 4 bedroom residence boasts modern amenities with all of the design charm of a vintage home. Original hardwood floors in the open concept living dining and the 2 main level bedrooms. There is a lovely gas fireplace in the living room and ample windows to create sunlit living spaces. Gorgeous recent kitchen renovation with up to the minute cabinets with quartz countertops, built in shelves, ceiling is lovely pine to maintain the feel of the home and a bay window with seating area, beautiful lighting and a door to a little deck ideal for your barbeque. 2 main level bathrooms, the 2 pc includes the laundry and the 2nd 4 pc bathroom have been renovated and are lovely. The upper level features 2 large bedrooms, 1 currently being used as the primary. There is room on this level for a bathroom to be added if a buyer wishes. Also a bonus kids play area, great for a nap. The fabulous large lot offers room for a detached double garage and it may be possible to add an ADU on top as well (buyer should make their own inquiries). The 2 sea cans, 20' and 40' have electricity and the 20' has heat. The sea cans have been inspected and permitted with 220 (50amp) as the current owner is a welder. He uses one as a workshop and the other is a "man cave". New A/C 2022, RV receptical and water hook up in the yard, updated electrical panel and installed underground service. This home and property are an absolute pleasure to view. Reasonable costs to heat with forced air gas and also hot water tank is gas. (id:58834)
Royal LePage Lakes Of Muskoka Realty
1111 Maplehurst Drive
Lake Of Bays, Ontario
Welcome to 1111 Maplehurst Dr., a stunning, fully renovated cottage on Peninsula Lake with year-round access. This turnkey property is a nature lovers dream, offering an escape that feels both serene and convenient. With 120 feet of private, south-facing waterfront, you can start your day with a peaceful dip from the gentle entry and spend your afternoons on the dock, which comes equipped with a hydraulic boat lift. Boating enthusiasts will love the direct access to over 40 miles of shoreline on the Huntsville chain of lakes. The flat, grassy lawn is a great space for family games, while the spacious deck, featuring a retractable awning, is ideal for relaxing with a drink and enjoying the views. As the sun sets, the beautiful fire pit by the water provides the perfect backdrop for memorable evenings. Also, the property is surrounded by protected land that attracts a variety of wildlife and bird species. Inside, the three-bedroom cottage is thoughtfully designed. The main level is great for kids, with a double-bunk room, a sitting area, and a screened porch. Upstairs, you'll find two additional bedrooms, an open-concept kitchen, living, and dining area, ideal for family gatherings and entertaining. For your peace of mind, the cottage is equipped with an automatic generator, so you never have to worry about power interruptions. When you want to explore, you're only a 10-minute drive from the town of Huntsville and the village of Dwight, where you'll find everything from a local bakery and pharmacy to a butcher shop and grocery store. This exceptional, year-round property offers a true escape surrounded by protected land and abundant wildlife. Special features include generator, security cameras, retractable awing, water treatment, fully furnished with some being custom. (id:58834)
Sotheby's International Realty Canada
194 60 Highway
Huntsville, Ontario
Prime Development Opportunity on Highway 60! An exceptional commercially zoned property offering high-traffic exposure and a strategic location directly beside the iconic Kawartha Dairy, one of the most visited destinations in the area. This rare offering presents a unique investment and redevelopment opportunity in a rapidly growing commercial corridor. The property spans a generous parcel with excellent frontage on Highway 60, ensuring maximum visibility for any future business or development venture. Zoning is already in place for commercial use, streamlining the process for new construction or expansion. Included on the property are two residential homes, both currently tenanted, providing stable interim income while development plans are prepared: Home 1: 3 bedrooms upstairs, 1 bedroom downstairs with a walk-out basement. Home 2: 2 + 1 bedroom layout, which is fully leased. With its prime location, established zoning, and income-producing structures, this property offers an ideal blend of immediate return and long-term potential. Perfect for developers, investors, or businesses seeking a high-profile site with unmatched exposure in a thriving commercial hub. Easement for water + sewer from Fairyview Ave in place. Both houses on Fairyview are duplexes. There is an engineer's drawing for a residential/commercial permit for up to 60 units with 37 units already confirmed. (id:58834)
Royal LePage Lakes Of Muskoka Realty
820 Bayshore Boulevard
Huntsville, Ontario
Discover the perfect blend of privacy, convenience, and natural beauty with this 3.6-acre vacant residential lot. Ideally located just minutes from downtown Huntsville, this level, partially cleared property offers a serene setting with a picturesque creek running through, providing a peaceful backdrop for your future home or investment. Zoned for residential use, the property offers municipal services, hydro available at the lot line, and year-round access on a maintained road ensuring comfort and accessibility in every season. Enjoy the best of both worlds with waterfront access by easement directly across the road, allowing you to take advantage of beautiful Lake Vernon for recreation or relaxation. Conveniently located close to Highway 11, commuting or accessing local amenities is a breeze. Whether you're looking to build your dream home, a weekend retreat, or invest in Muskoka's growing real estate market, this property offers endless potential in a highly sought-after location. (id:58834)
Royal LePage Lakes Of Muskoka Realty
171 Fairyview Drive
Huntsville, Ontario
Excellent investment package featuring two income-generating duplexes plus a prime commercial lot on Hwy 60. Home 1 offers 3+1 bedrooms with a walk-out basement. The second home offers 2+1 bedrooms. Both are tenanted with steady cash flow. Conveniently located near the highway, hospital, and downtown in a desirable neighbourhood. Rare opportunity combining residential and commercial potential in a great location. There are Engineers drawings for a residential/commercial permit for 60 units with 37 units already confirmed. (id:58834)
Royal LePage Lakes Of Muskoka Realty
12 Macarthur Drive
Bracebridge, Ontario
This attractive two-storey duplex offers exceptional design and flexibility for investors or multi-generational families. Each unit features its own private entrance, separate garage space, independent gas furnace, central air conditioning, and in-suite laundry, a true side-by-side living experience under one roof.The upper unit is bright and spacious, with an entry from the front door that includes a coat closet and direct access to its dedicated single garage. A staircase leads to the main living area, where an open-concept kitchen, dining, and living space with gas fireplace creates a warm, modern atmosphere. The kitchen features ample cabinetry and workspace, while a walkout from the dining area opens to a sunny elevated deck overlooking the backyard. The primary bedroom offers a private ensuite bath and walk-in closet, complimented by two additional generous bedrooms with closets, a second full bath, and convenient laundry. The lower unit has its own entrance from the side yard and enjoys large above-grade windows that bring in natural light. The well-designed layout includes a bright kitchen, open living and dining area, two comfortable bedrooms, a full bath, laundry, and access to its own single garage. Set on a landscaped lot in a quiet Bracebridge neighbourhood, this property combines modern construction, separate utilities, and excellent rental appeal. Just minutes to downtown, schools, shopping, and recreation, it's a rare opportunity to own a legal duplex in one of Muskoka's most sought-after communities. (id:58834)
Royal LePage Lakes Of Muskoka Realty
7 Glenwood Drive
Huntsville, Ontario
Welcome to 7 Glenwood Dr. situated in a sought after Huntsville community. A great family home that features 3 bedrooms on the main floor and one more in the lower level. There are 3 bathrooms one of which is the en suite in the Master bedroom. With ther addition of a kitchenette on the lower level, there is potential to turn the basement into an In-Law Suite/ Older child apartment, with it's own entrance from the garage. The large and open main floor area is a great place for family gatherings and dining. The dining area features sliding glass doors that let in lots of natural light and lead to a balcony at the front of the house. The kitchen is large and has it's own dining area/breakfast nook, with sliding doors for a great view of the yard that leads to a sitting space on the back deck. The main bathroom is a 4 piece conveniently located in the hall off the living room. The lower level as mentioned earlier can easily be converted into a separate living space. The lower level features a 4 piece bathroom, a large family room, the laundry room and it has plenty of storage closets. The garage is accessed directly from the lower level, making winters that much easier to deal with. The 2 bay garage is large enough for a work bench and has wide automated doors. This home has lots to offer with the added bonus of being very close to nearby beaches, boat launches and the Fairy Vista Walking Trail. Come visit us today for your own personal showing. (id:58834)
Sutton Group Muskoka Realty Inc.
39 Golf Course Road
Huntsville, Ontario
Welcome to this well-maintained 2-bedroom, 1-bathroom bungalow in Huntsville, Ontario, an ideal home for anyone seeking easy, comfortable living in a family-friendly neighbourhood. Set on a level lot with a sunny south-facing front deck and spacious rear deck, this property offers excellent outdoor space for relaxing or entertaining. Inside, the home features a bright, functional layout with modern updates including a new air conditioner, refrigerator, and dishwasher (2025). Enjoy an active Muskoka lifestyle with Arrowhead Provincial Park just minutes away - ideal for hiking, swimming, skating, and cross-country skiing. Golfers will appreciate the proximity to local courses, while families will love being close to the elementary school, hospital, shopping, and everyday amenities. Practical details such as municipal garbage pickup, a nearby bus route, and a low-maintenance yard make this an excellent option for retirees, first-time buyers, or anyone looking to downsize without compromise.This move-in-ready Huntsville bungalow combines comfort, convenience, and community, the best of Muskoka living in one welcoming package. (id:58834)
Chestnut Park Real Estate
691 South Waseosa Lake Road
Huntsville, Ontario
In the prestigious community of Huntsville, this home is your gateway to a dynamic lifestyle, complete with trendy restaurants, parks and cultural hotspots. A striking blend of luxury and modern design set on 4.3 acres of pure treed serenity. Enjoy over 2000 sq. ft of one floor living, .this bungalow has been tastefully renovated with sleek finishes such as engineered hardwood throughout and floor to ceiling windows that flood the space with natural light. Step onto your covered back deck and enjoy your morning coffee surrounded by breathtaking views and peaceful wildlife. Some major upgrades include 1100 sq ft addition with a heated double car garage, new septic system, furnace, air conditioning, HRV system, kitchen, bathrooms, windows, doors, covered deck, eaves, soffit, facia, roof, siding, property grading and new crushed granite circular driveway. Sit back, relax and enjoy this home for years to come. Don't miss your chance to own this one-of-a-kind sanctuary - book your private tour today! (id:58834)
Century 21 B.j. Roth Realty Ltd.

