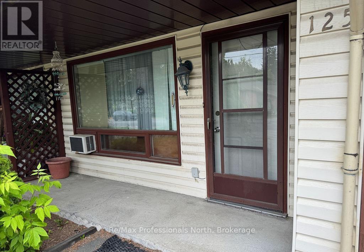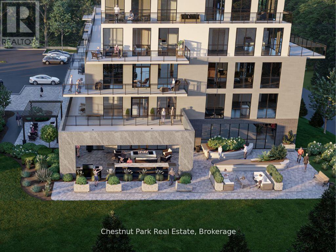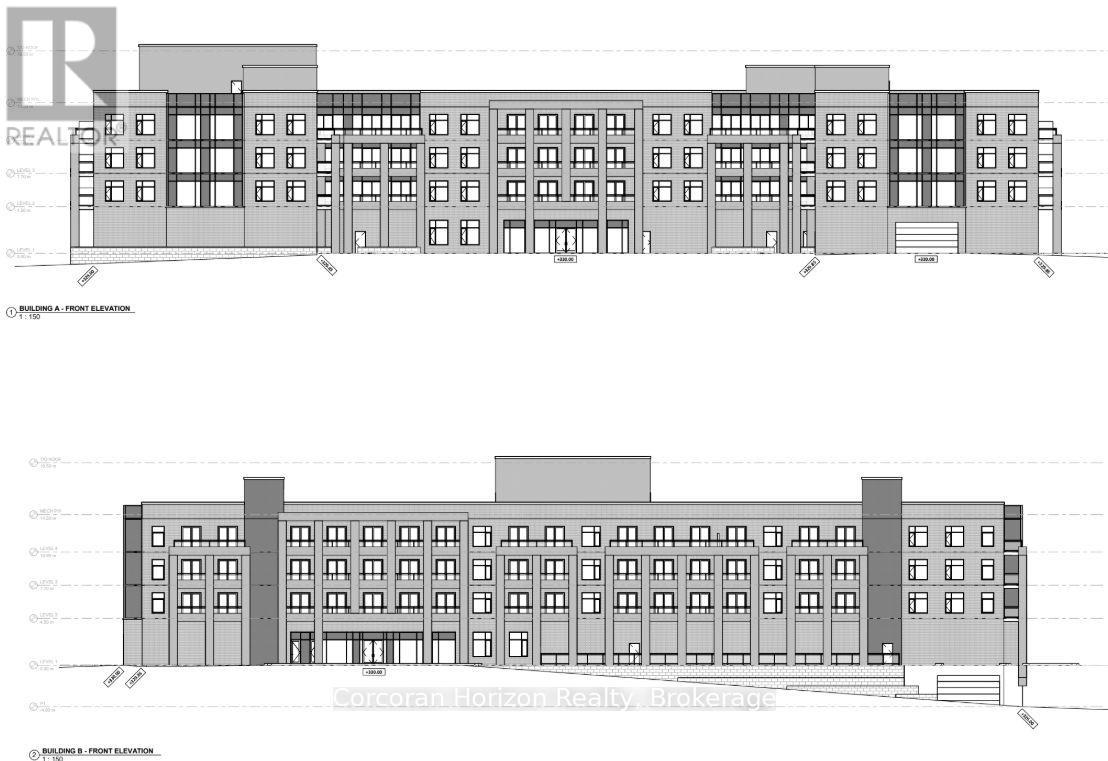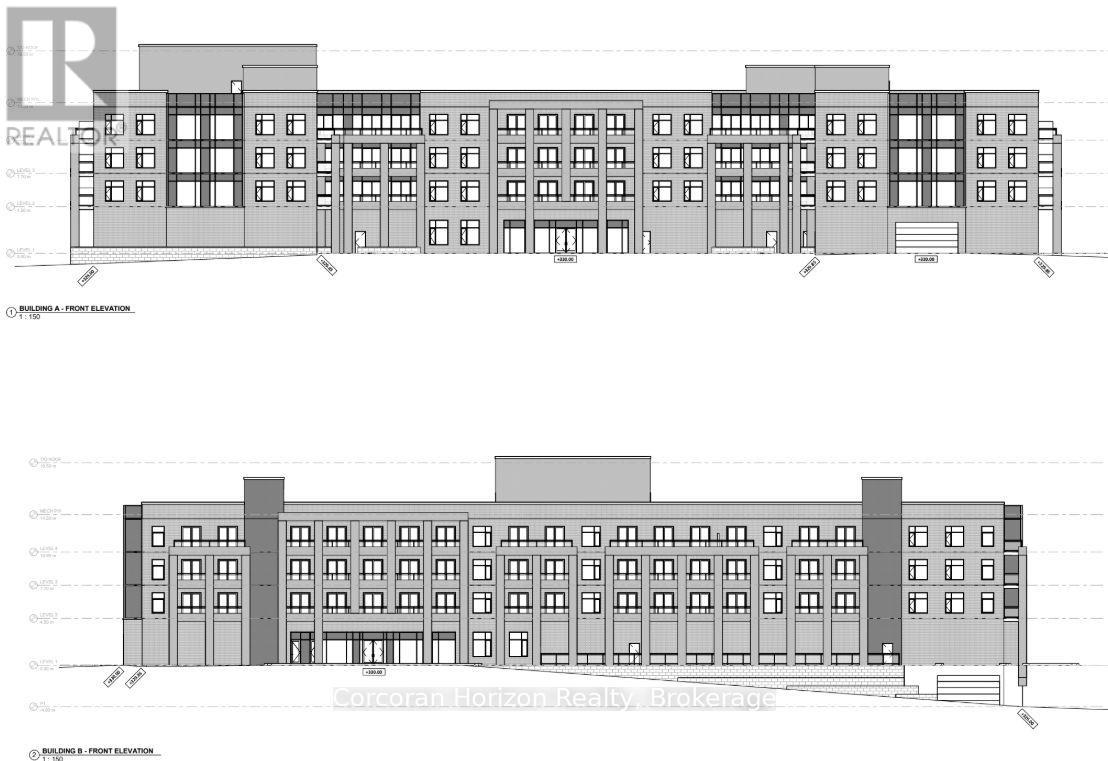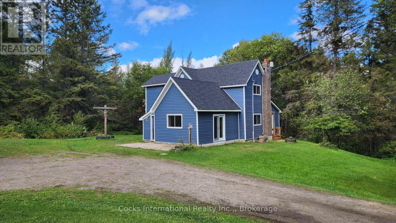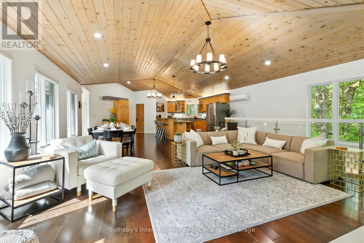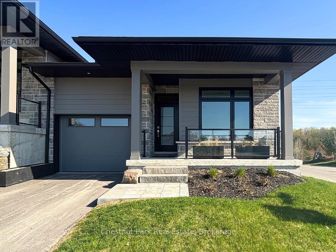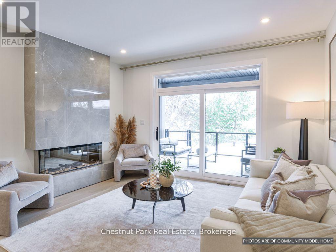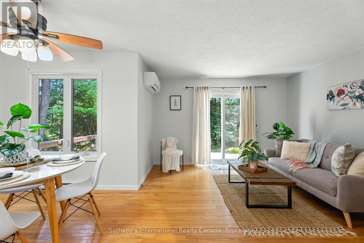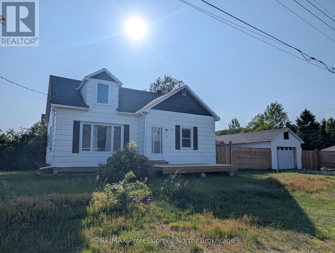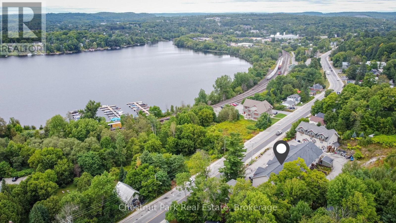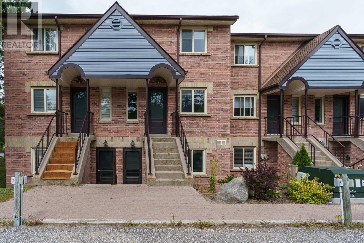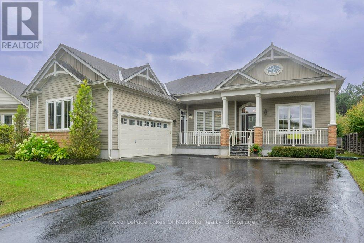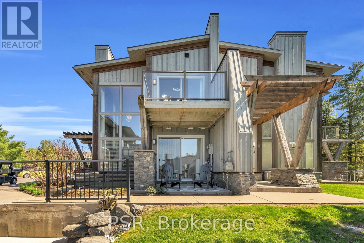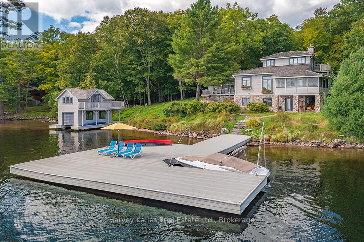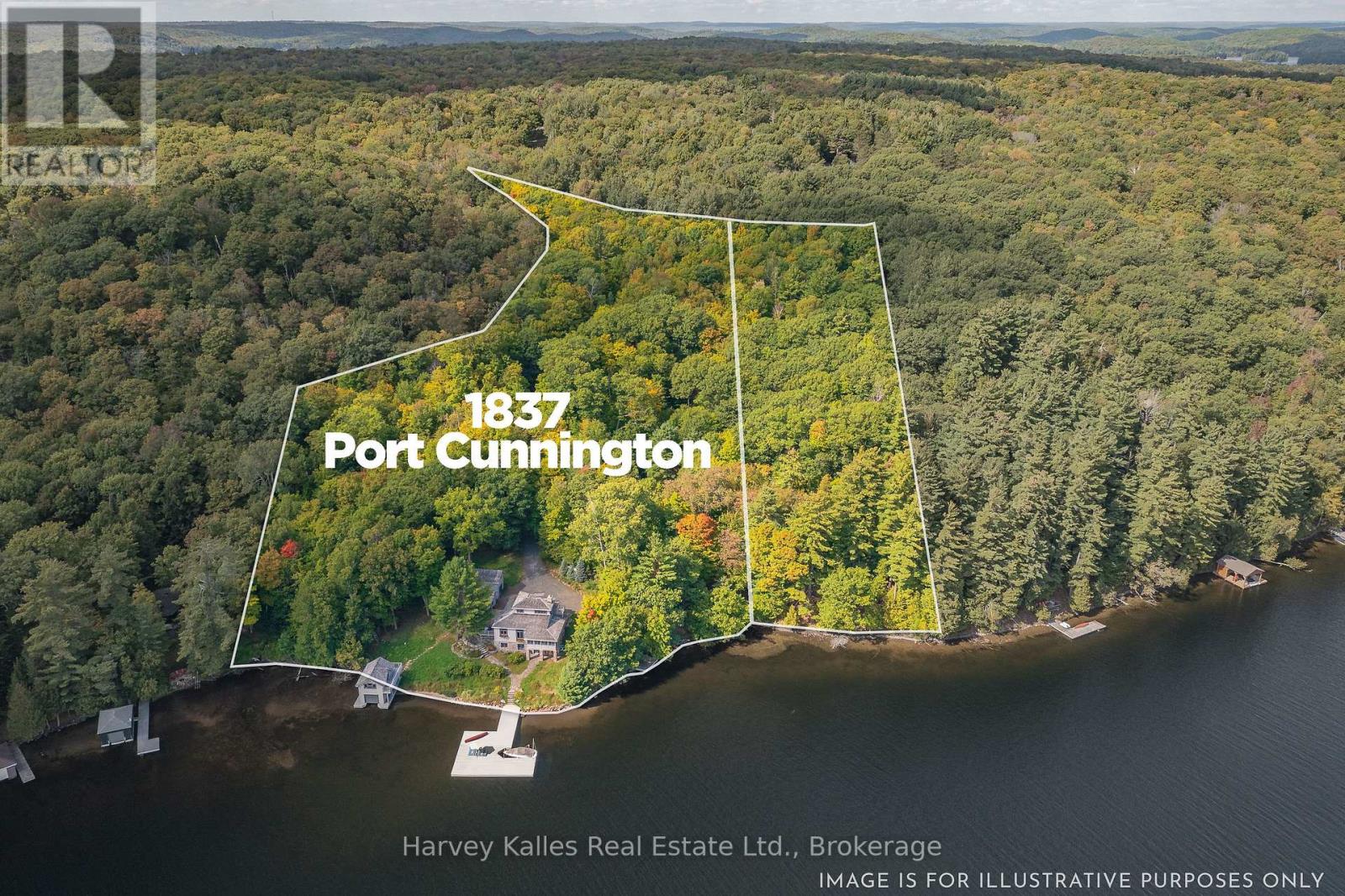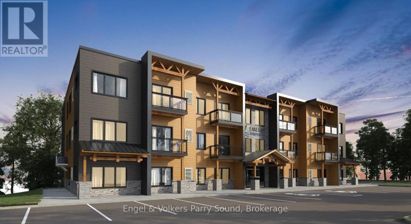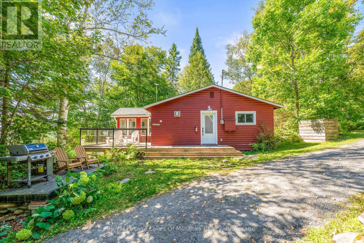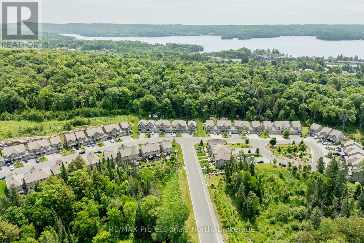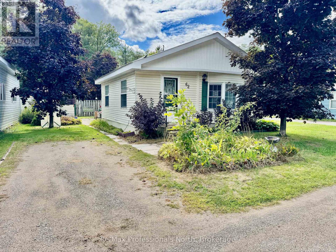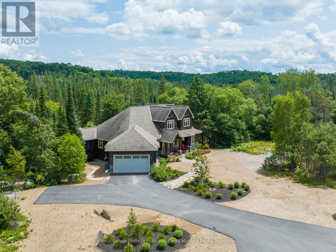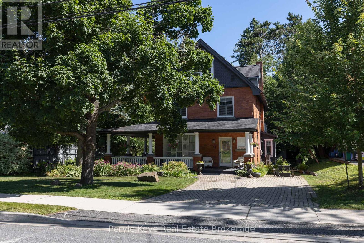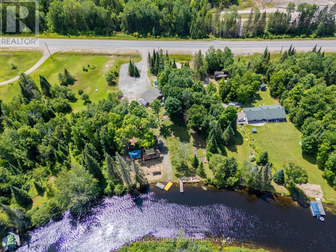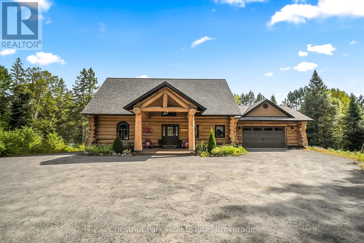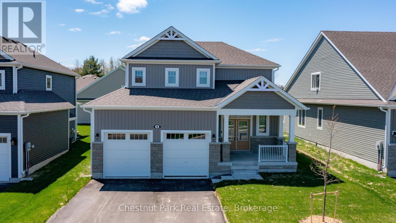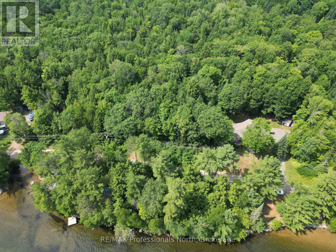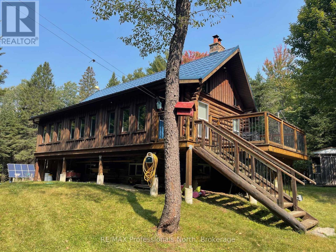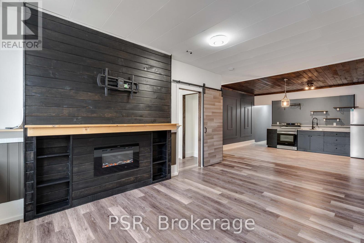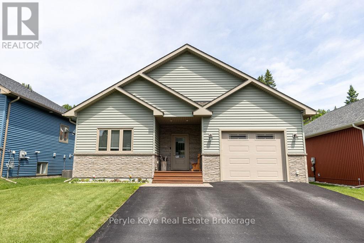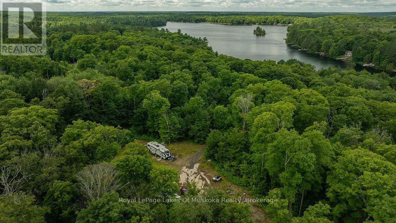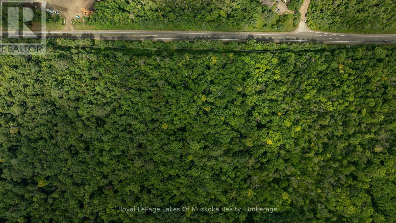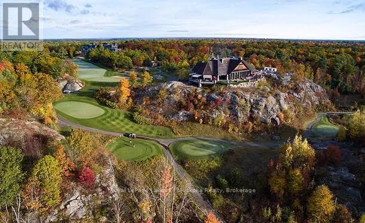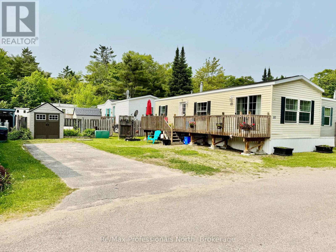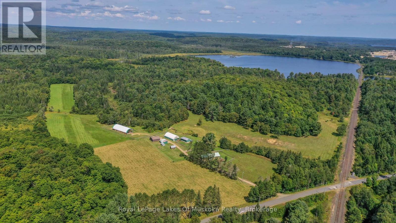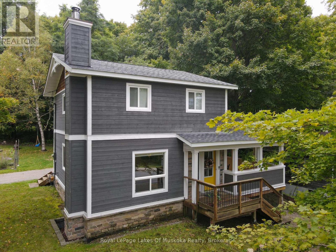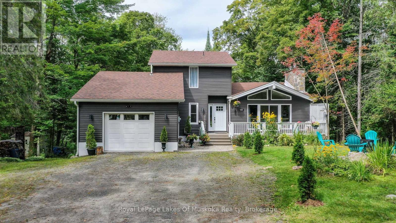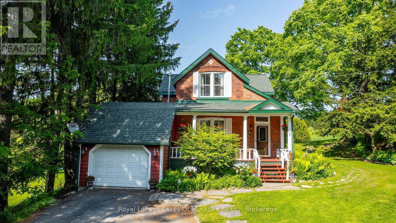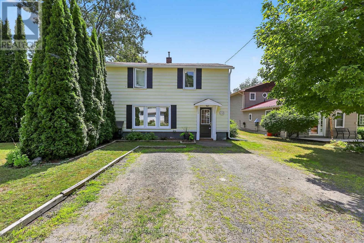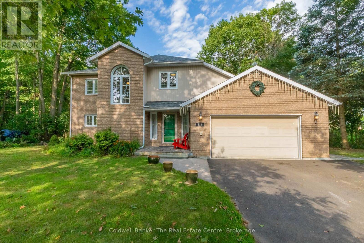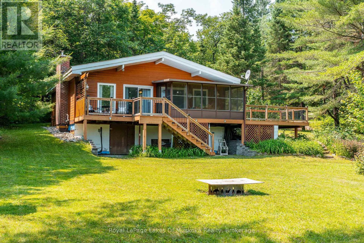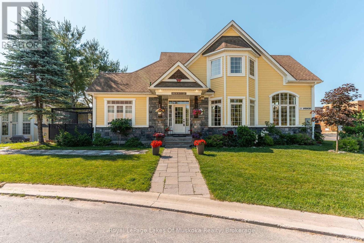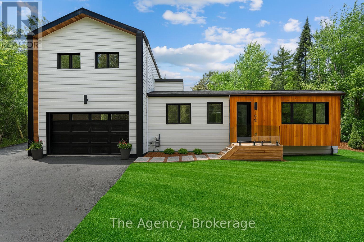125 Taylor Road
Bracebridge, Ontario
New Price!!! The updates are completed. Ready for your move in is this 920 sq. ft. 3 bedroom semi-detached bungalow with attached single garage located in the heart of Bracebridge is immediately available to make your own. This affordable home is a fantastic opportunity for first-time buyers, seniors, downsizers or investors looking for a solid property in a central Bracebridge location. The spacious and open living room-dining combination flows directly to a cabinet filled kitchen with a 36 inch door to the yard. Each of the three bedrooms offers generous space and natural light for restful retreats or office/den or guest room. The 4-piece bathroom includes a convenient in suite laundry area. The private tree-lined yard is partially fenced and offers a patio, shade and shed. A must see home that is clean, functional and move-in ready for your personal touch. (id:58834)
RE/MAX Professionals North
102 - 15 Pine Needle Way
Huntsville, Ontario
Presenting Edgewood Homes' latest offering, The Ridge at Highcrest, where modern, hassle-free living awaits. Suite 103, The Clover, exemplifies this with its open concept kitchen, living and dining room, ample storage, in-suite laundry, and a spacious bedroom with an en-suite bathroom and generous walk-in closet. The Clover features 721 SQFT, 1 bedroom, and 1 bathroom, with access to a private terrace and green space. Residents will also enjoy the amenities including a fitness centre, indoor and outdoor kitchen and dining areas, an outdoor terrace, and a resident's lounge. For a limited time, Edgewood Homes is offering early bird incentives to all buyers, which include a full suite of stainless steel appliances, washer and dryer, storage locker, one parking space, $0 assignment fees, and included development charges. The Ridge at Highcrest offers the ultimate blend of luxury, convenience, and the serenity of Muskoka living. Photos are artist's concepts. (id:58834)
Chestnut Park Real Estate
95 Shay Road
Huntsville, Ontario
95 Shay Road, Huntsville, Ontario. Residential Development Opportunity. This prime 18.8-acre parcel is located just a 10-minute walk from downtown Huntsville and offers a fully conceptualized plan for 195 residential units. The design includes 150 apartment units across two 4-story buildings with ground level garage parking and 45 two-story townhomes in 9 blocks. The site's elevated position will provide views over the town while offering convenient access to boutique shopping, dining, cultural amenities, resorts, skiing, and boating on Huntsville's 4 lake chain. Zoned R4, the property is well positioned for mid-density residential development with the potential for greater density if desired. A full set of supporting reports and studies have been completed, including planning justification, survey, environmental, archaeological, architectural, engineering, traffic, storm water, and landscape design. Calculated at $24,000 per apartment unit plus $31,000 per townhome unit, this development is well below other local pricing. Vendor Take Back financing is available on favorable terms, and joint venture opportunities may be considered depending on the exit strategy. Huntsville is Muskoka's largest and fastest-growing community, with strong demand for housing from permanent residents, seasonal buyers and renters. Shay Rd offers an excellent MLI Select opportunity for long term investors. The market is supported by steady population growth, tourism activity, government incentives for green development, and limited supply of high-quality mid-density housing. This site represents an exceptional opportunity for developers and investors to capitalize on one of Ontarios most desirable real estate markets. (id:58834)
Corcoran Horizon Realty
95 Shay Road
Huntsville, Ontario
95 Shay Road, Huntsville, Ontario. Residential Development Opportunity. This prime 18.8-acre parcel is located just a 10-minute walk from downtown Huntsville and offers a fully conceptualized plan for 195 residential units. The design includes 150 apartment units across two 4-story buildings with ground level garage parking and 45 two-story townhomes in 9 blocks. The site's elevated position will provide views over the town while offering convenient access to boutique shopping, dining, cultural amenities, resorts, skiing, and boating on Huntsville's 4 lake chain. Zoned R4, the property is well positioned for mid-density residential development with the potential for greater density if desired. A full set of supporting reports and studies have been completed, including planning justification, survey, environmental, archaeological, architectural, engineering, traffic, storm water, and landscape design. Calculated at $24,000 per apartment unit plus $31,000 per townhome unit, this development is well below other local pricing. Vendor Take Back financing is available on favorable terms, and joint venture opportunities may be considered depending on the exit strategy. Huntsville is Muskoka's largest and fastest-growing community, with strong demand for housing from permanent residents, seasonal buyers and renters. Shay Rd offers an excellent MLI Select opportunity for long term investors. The market is supported by steady population growth, tourism activity, government incentives for green development, and limited supply of high-quality mid-density housing. This site represents an exceptional opportunity for developers and investors to capitalize on one of Ontarios most desirable real estate markets. (id:58834)
Corcoran Horizon Realty
96 Pickerel & Jack Lake Road
Burk's Falls, Ontario
Escape to your own country retreat with this private 33+ acre farm / residential property, just minutes from downtown Burks Falls and Hwy 11. Surrounded by nature yet close to every convenience, this updated 1.5-storey home blends timeless charm with modern comfort. Inside, you'll find a custom country kitchen, main floor laundry, a spacious primary bedroom, full bath, open-concept living room, mudroom, and a cozy bonus family/sitting room. Upstairs offers two additional bedrooms, plus an office overlooking the backyard, making it ideal for families or those seeking a lifestyle property. Recent updates add peace of mind: shingles (2022), vinyl siding (2022), oil forced-air furnace (2022), and owned hot water tank (2020). Outdoors, the opportunities are endless. A classic barn with insulated workshop space is perfect for hobbies, storage, or farm use, while the acreage invites recreation, hobby farming, or simply enjoying the privacy. Nearby Richard Thomas Park, located at Thompson Rapids on the Magnetawan River, offers swimming, relaxation, and adventure just minutes away. Whether you're dreaming of hobby farming, outdoor fun, or a private country lifestyle, this property has it all. Schedule your private showing today! (id:58834)
Cocks International Realty Inc.
1060 North Kahshe Lake Road
Gravenhurst, Ontario
Beautifully updated 5-bedroom, 3-bathroom home with over 3,000 sq ft of living space in Kilworthy, just minutes from Nagaya Beach on pristine Kahshe Lake! Perfect for large families, multi-generational living, or those seeking a spacious cottage retreat, this home offers privacy, comfort, and modern style only 90 minutes from the GTA & just a short commute to both Gravenhurst & Orillia. The bright, open-concept layout features vaulted ceilings, 2 cozy gas fireplaces and a stunning new glass railing that adds elegance and openness to the main floor. Recent upgrades include new potlights and light fixtures throughout, fresh paint, contemporary baseboards, and brand-new interior doors and hardware that create a cohesive and modern feel. All three bathrooms have been fully renovated with stylish new tilework, blending functionality and aesthetics. The bedrooms have been refreshed with new flooring and fresh paint, while the stairs are carpeted with plush new carpet that adds warmth and comfort underfoot. New barn doors bring a rustic touch and enhance the home's charm. The kitchen has been thoughtfully updated with a new dishwasher, oven, and faucet, making cooking and cleanup effortless and enjoyable. The spacious lower level boasts brand-new flooring, providing a perfect space for family activities, entertainment, or a quiet retreat. A self-contained in-law suite includes a private entrance, a full bathroom, dedicated laundry facilities, and a comfortable living space ideal for extended family, guests, or rental income. The main living area also has its own laundry setup, offering two separate laundry areas for added convenience and functionality. Outside, a storage shed provides extra space for tools, outdoor equipment, or seasonal gear. The home is surrounded by Muskoka granite & whispering pines. Combining privacy & modern updates, this Kilworthy home is a rare opportunity for those seeking a turnkey property in Muskoka's sought-after Kahshe Lake community! (id:58834)
Sotheby's International Realty Canada
2 Black Spruce Street
Huntsville, Ontario
Welcome to 2 Black Spruce Street, now move-in ready, located in the coveted Highcrest transitional community. As part of Highcrest, Huntsville's hidden gem, 2 Black Spruce is a part of the active living community, conveniently located in-town, within walking distance of restaurants, shopping, and the gorgeous Muskoka landscape. Excitingly, residents of this community will soon have access to The Club at Highcrest amenities, including a fitness centre, indoor and outdoor kitchen and dining areas, an outdoor terrace, and a resident's lounge, adding even more value to this vibrant community. 2 Black Spruce offers two bedrooms and two baths, boasts high-quality standard features such as quartz counters, engineered hardwood flooring, and premium cabinetry, all of which add comfort and style. The covered private deck offers a tranquil retreat overlooking greenery, ensuring moments of relaxation and rejuvenation. Solid composite exterior siding, complemented with stone accents, wraps all the way around the home. Come and experience the perfect blend of luxury and comfort at 2 Black Spruce Street, constructed by Edgewood Homes. Taxes not yet assessed but estimated between $4,500 to $5,500. (id:58834)
Chestnut Park Real Estate
18 Pine Needle Way
Huntsville, Ontario
Welcome to the newest phase of bungalow towns along Pine Needle Way, located in the coveted Highcrest transitional community. As part of Highcrest, Huntsvilles hidden gem, 16 Pine Needle Way is part of the active living community, which is conveniently located in-town within walking distance from restaurants, shopping, and the gorgeous Muskoka landscape. Excitingly, residents of this community will soon have access to amenities at The Ridge, including a fitness centre, indoor and outdoor kitchen and dining areas, an outdoor terrace, and a resident's lounge, adding even more value to this vibrant community. 16 Pine Needle Way offers two bedrooms and two baths, an unfinished full basement with option to finish it, boasts high-quality upgrades such as quartz counters, engineered hardwood flooring, and premium cabinetry, all of which add comfort and style. The covered private deck, offers a tranquil retreat overlooking greenery, ensuring moments of relaxation and rejuvenation. Solid composite exterior siding complimented with stone accents wraps all the way around the home. With completion expected for Summer 2025, this exceptional property awaits its discerning owner to choose its finishes and upgrades. Come and experience the perfect blend of luxury and comfort at 16 Pine Needle Way, presented by Edgewood Homes. Taxes are not yet assessed but are estimated to be between $4500 and $5500 based on similar properties. (id:58834)
Chestnut Park Real Estate
11 Silver Street
Huntsville, Ontario
What a great spot . This 1.5 story , 3 bedroom home is located only a few minutes from the main street of Huntsville. However , what this home offers is very unique. The home shows well with a large porch / entry . Large living room on main floor with a sitting area on the second floor that could be used as a bedroom. The 60 X 200 foot lot is a rare find in town and so is this detached garage. The garage offers a bay for parking, another bay used as a workshop AND an additional separate area used as a games room. A great spot to work on your projects and have the game on at the same time !! The home and the garage offer there own driveways . A public school ,dining and coffee shops are a short walk away. Within close driving distance you can access multiple grocery stores, dining establishments, hardware stores and quick access to the highway if you commute. (id:58834)
Sutton Group Muskoka Realty Inc.
49 Southbank Drive
Bracebridge, Ontario
Discover unmatched waterfront living with this rare-to-market corner-unit townhouse, perfectly positioned on the shores of the Muskoka River! Nestled in a quiet, tree-lined enclave within one of Bracebridge's most sought-after and affordable waterfront communities, this 3-level condo offers the ultimate riverfront lifestyle just steps from your back door.This thoughtfully updated 2-bedroom, 2-bathroom home (plus a versatile bonus space on the lower level) is completely move-in ready. Recent improvements include fresh paint throughout, brand-new appliances (fridge & stove), a renovated guest bathroom, new flooring, and a new patio door that opens onto your private backyard retreat. Enjoy morning coffee or evening entertaining on the spacious back deck, surrounded by nature. Launch a kayak or canoe from your back door, or simply relax by the water to watch the sunset. A scenic walking trail wraps around the river's edge, ideal for peaceful strolls at your convenience. Located just minutes from downtown Bracebridge, you'll enjoy easy access to shops, dining, recreational trails, and all-season amenities. Whether you're looking for a full-time residence or a weekend Muskoka escape, this riverfront townhouse is a rare find and a true hidden gem. (id:58834)
Sotheby's International Realty Canada
27 Lincoln Avenue
South River, Ontario
Welcome to 27 Lincoln Ave, located in the Village of South River, in the heart of the Almaguin Highlands. This 1.5 Storey home has seen many upgrades in 2021 and beyond. The main floor entrance welcomes you into a small foyer with closet, opening up to a bright, spacious living room. Kitchen has been completely renovated with upgraded cabinetry, Granite counter tops, built-in dishwasher, microwave, and new flooring. Completing the main floor are 2 bedrooms and 4 pc bathroom. The 2nd floor offers an open landing area with modern railing, extra storage, a 3rd bedroom, and a large office or potential 4th bedroom. The lower level has great potential with a large rec room/games area, and laundry/utility/storage area already roughed in waiting for your finishing touches. A certified Elmira Stove Works Cook Stove was added as an additional heat source in the lower level in 2022. To complete this amazing package, a large 2 car detached garage/workshop, 2 storage sheds, and a completely fenced in side and rear yard with 2 single gates and a double wide gate for easy access. New septic installed in 2021. List of upgrades available. (id:58834)
RE/MAX Professionals North
5 - 99 Main Street W
Huntsville, Ontario
This inviting townhouse on Main Street in downtown Huntsville offers the perfect mix of Muskoka charm, modern comfort, and everyday convenience. With picturesque views of Hunters Bay and an unbeatable location just a short walk to Avery Beach and the Hunters Bay Trail, its easy to enjoy the best of both nature and town living. Inside, the home features a thoughtful layout with a bright and spacious 2-bedroom, 1-bath arrangement on the main floor, complemented by an additional bedroom and bathroom upstairs. The flexible floor plan works beautifully for families, first-time buyers, or those looking to downsize into a low-maintenance space without sacrificing comfort. Built with ICF construction for lasting durability and energy efficiency, the home has been well maintained and clearly cared for. A fenced backyard has been transformed into a charming garden space, perfect for outdoor enjoyment or cultivating your own vegetables and flowers. Additional conveniences include on-site parking, a garage that can double as storage, and a location that makes everyday errands and recreation effortless. From leisurely walks along the Hunters Bay Trail to evenings by the water, this property places you right at the centre of it all. With its rare combination of prime location, versatile layout, and low-maintenance lifestyle, this Main Street townhouse is an excellent choice for buyers seeking a home, a Muskoka retreat, or a smart investment in one of the regions most desirable communities. (id:58834)
Chestnut Park Real Estate
10 - 142 Ecclestone Drive
Bracebridge, Ontario
OPEN CONCEPT BRICK TOWNHOUSE OVERLOOKING MUSKOKA FALLS! BOAT LAUNCH AT YOUR DOORSTEP FOR LAKE MUSKOKA BOATING! Mint condition 2-Bedroom, 2-Bathroom. PETS are Welcomed! Updated kitchen & appliances, recently painted throughout. Abundance of free visitor parking along with designated owners parking spot. Enjoy the boardwalk along the river, relish a swim in the summer, launch your boat/kayak down the river into Lake Muskoka. Walk to town cafes/shopping. Walkout from living room to large covered balcony overlooking the Muskoka River & enjoy listening to harmony of the "Falls". Immediate closing available. Maintenance Fees also Include: snow removal, property management fees, ground & landscape maintenance. (id:58834)
Royal LePage Lakes Of Muskoka Realty
12 Pheasant Run
Bracebridge, Ontario
Nestled on one of the largest premium ravine lots in the Mattamy subdivision, this stunning "Normandy" home offers 3,470 square feet of living space and is waiting for a growing family to move in! There is plenty of room for everyone offering three generous sized bedrooms with the fourth bedroom in the lower level for overnight guests. No line ups to use one of the three bathrooms in this home! Upon entry the 9-foot ceilings enhance the feeling of spaciousness with the open floor plan. The gourmet kitchen has a gas stove and oven with plenty of counter space and cabinets including a built-in spice cupboard! The living room and kitchen overlook the huge backyard where plenty of birds, deer and fox frequent the neightbourhood from the ravine. Enjoy movie night downstairs in the cozy family room or a game of darts in the games room. There is plenty of room for a pool table. The private primary bedroom is separate and at the opposite end of the home for peace and tranquility with a large walk-in closet and large en-suite separate shower and soaker tub. The deck off the kitchen has room for the BBQ and patio furniture and the one stone landscape bench and arbor are included. This home is ready for you and available for immediate possession before the snow flies! (id:58834)
Royal LePage Lakes Of Muskoka Realty
44 Carrick Trail
Gravenhurst, Ontario
Nestled within the prestigious Muskoka Bay Resort, this stunning townhome offers the ultimate blend of luxury, nature, and lifestyle. Situated on a premium lot, enjoy a spacious grassy area off the back patio and a beautiful forested view to the left, creating a serene and private retreat just steos from the world-renowned Doug Carrick-designed golf course. The interior is equally impressive, featuring soaring two-storey windows that flood the space with natural light and a dramatic full-height stacked stone fireplace as the focal point of the licing room. This inviting space flows seamlessly to the lower walk-out patio, perfoect fo entertaining or enjoing a peaceful Muskoka evening. Designed with both comfort and flexibility in mind, the addition of a Murphy bed increases sleeping capacity to accommodate up to four guests, making this home ideal for personal use or as a short-term rental opportunity. For the savvy investor, there's excellent rental income potential through the resort's rental program or privately managed stays. Adding exceptional value, the $45,000 membership initiative fee are already paid and included the clifftop clubhouse, infinity pool, fitness centre, spa, and dining. Whether you're seeking a luxurious four-season escape or a smart investment in the heart of Muskoka, 44 Carrick Trail offers resort-style licing at its finest. (id:58834)
Psr
1837 Port Cunnington Road
Lake Of Bays, Ontario
Elevate your lakeside lifestyle to unparalleled heights along Lake of Bays's coveted shores. Ideally situated with sought-after southern exposure, this remarkable property boasts an impressive 332' of frontage and 5.74 acres. For those who wish to have additional privacy, the adjacent vacant lot with 205' of frontage and 3.32 acres is also available for purchase (MLS #X12102319). Upon entering the main cottage, you'll love the sunlit kitchen with exquisite finishes and built-in appliances. The open-concept layout is a dream for those who love to entertain and the spacious sunroom offers additional space for your guests where they can soak in the mesmerizing lake views. This multi-level cottage ingeniously provides a thoughtful separation between the guest bedrooms, owners retreat and living space. The primary bedroom suite is perfectly tucked away, featuring a full ensuite bathroom, a walk-in closet, and a private balcony, affording you a personal retreat that's second to none. The two additional bedrooms are located on the lower level, each with lake views and access to a full guest bathroom and a walkout from the family room to the lakeside. An independent secondary cottage is mere steps away, equipped with a full kitchen, a 3-piece bathroom, and two bedrooms, ensuring ample accommodations for your guests or family. At the water's edge, a shallow, sandy entry to Lake of Bays beckons individuals of all ages, providing a safe and inviting place to wade into the crystal-clear waters. The extensive composite dock is your gateway to endless days basking in the warm sun, and as a bonus, a 2-storey boathouse not only safeguards your watercraft but also offers extra storage or accommodations. Completing this splendid package is a new single-car garage with large studio or gym space. Whether you aspire to make this your permanent residence or seasonal retreat, this property leaves no desire unfulfilled (id:58834)
Harvey Kalles Real Estate Ltd.
1837 & Pin480630447 Port Cunnington Road
Lake Of Bays, Ontario
Elevate your lakeside lifestyle to unparalleled heights along Lake of Bays's coveted shores. Ideally situated with sought-after southern exposure, this remarkable property boasts the distinction of two separately deeded parcels, combining for an expansive 9 acres (5.74a & 3.28a) and an impressive 537' of frontage (332' and 205'). Relish in the ultimate privacy or explore the possibility of crafting a second cottage on the adjacent property. Upon entering the main cottage, you'll love the sunlit kitchen with exquisite finishes & built-in appliances. The open-concept layout is a dream for those who love to entertain and the spacious sunroom offers additional space for your guests where they can soak in the mesmerizing lake views. This multi-level cottage ingeniously provides a thoughtful separation between the guest bedrooms, owners retreat and living space. The primary bedroom suite is perfectly tucked away, featuring a full ensuite bathroom, a walk-in closet, and a private balcony, affording you a personal retreat that's second to none. The two additional bedrooms are located on the lower level, each with lake views and access to a full guest bathroom and a walkout from the family room to the lakeside. An independent secondary cottage is mere steps away, equipped with a full kitchen, a 3-pc bathroom, and two bedrooms, ensuring ample accommodations for your guests or family. At the water's edge, a shallow, sandy entry to Lake of Bays beckons individuals of all ages, providing a safe and inviting place to wade into the crystal-clear waters. The extensive composite dock is your gateway to endless days basking in the warm sun, and as a bonus, a 2-storey boathouse not only safeguards your watercraft but also offers extra storage or accommodations. Completing this package is a new single-car garage. Whether you aspire to make this your permanent residence or seasonal retreat, this property leaves no desire unfulfilled. Cottage property alone also available for $3,590,000 (id:58834)
Harvey Kalles Real Estate Ltd.
204 - 410 First Street N
Gravenhurst, Ontario
Introducing the 410 Residences by Laketree Properties, a pinnacle of rental living in Gravenhurst. Nestled amidst the natural beauty of Muskoka, this exclusive collection of 29 spacious apartments combines comfort and style, showcasing meticulous design crafted from locally sourced materials that reflect the region's renowned craftsmanship. Choose from a selection of one-bedroom and two-bedroom suites, each thoughtfully designed to offer a sophisticated living experience. Located in the heart of Gravenhurst, residents enjoy unparalleled convenience with easy access to all amenities. Stroll to the vibrant downtown core, where an array of shops and restaurants await, ensuring every need is effortlessly met. For those seeking leisure and relaxation, Gull Lake Park beckons nearby, offering pristine beaches and summer entertainment just moments away. Whether unwinding by the water's edge or exploring the lush surroundings, residents of The 410 enjoy a lifestyle enriched by the natural beauty and vibrant community of Gravenhurst. Discover a new standard of luxury rental living where comfort meets elegance, perfectly situated to embrace the best of Muskoka's charm and convenience. Welcome home to The 410 Residences, where every detail embodies the essence of elevated living in this picturesque lakeside town. (id:58834)
Engel & Volkers Parry Sound
201 - 410 First Street N
Gravenhurst, Ontario
Introducing the 410 Residences by Laketree Properties, a pinnacle of rental living in Gravenhurst. Nestled amidst the natural beauty of Muskoka, this exclusive collection of 29 spacious apartments combines comfort and style, showcasing meticulous design crafted from locally sourced materials that reflect the region's renowned craftsmanship. Choose from a selection of one-bedroom and two-bedroom suites, each thoughtfully designed to offer a sophisticated living experience. Located in the heart of Gravenhurst, residents enjoy unparalleled convenience with easy access to all amenities. Stroll to the vibrant downtown core, where an array of shops and restaurants await, ensuring every need is effortlessly met. For those seeking leisure and relaxation, Gull Lake Park beckons nearby, offering pristine beaches and summer entertainment just moments away. Whether unwinding by the water's edge or exploring the lush surroundings, residents of The 410 enjoy a lifestyle enriched by the natural beauty and vibrant community of Gravenhurst. Discover a new standard of luxury rental living where comfort meets elegance, perfectly situated to embrace the best of Muskoka's charm and convenience. Welcome home to The 410 Residences, where every detail embodies the essence of elevated living in this picturesque lakeside town. *Images are artist's interpretations. (id:58834)
Engel & Volkers Parry Sound
1341 Billie Bear Road
Lake Of Bays, Ontario
Welcome to Centennial Cottage, a rare offering in the highly sought-after Billie Bear Lakeside Community. This turn-key, renovated, fully furnished property is not only a family retreat but also a fully staffed rental income opportunity with excellent returns. Perfectly positioned, Centennial is the closest cottage to the beach and boasts one of the highest proportionate shares of any cottage in the community, giving you exceptional access and value. Inside, the cottage features three bedrooms, including a double bunk room that's every kids dream! Plus a spacious kitchen with island and two inviting sitting areas for gathering with family and friends or reading overlooking the water. Modern comforts include a propane fireplace, an 8-foot sliding glass door that floods the space with natural light, and seamlessly flows to a wraparound porch. With its prime location, modern upgrades, and strong rental potential, Centennial Cottage offers a rare chance to own a slice of Billie Bears history with all the comforts of today. Each cottage owner has exclusive control of their cottage & owns a percentage share of the entire resort. Each cottage must be available for rental by the Club for minimum of 4 weeks in the summer. The Club takes care of the rentals, cleaning, checking guests in/out, guest programs, grounds maintenance etc. When not rented, the cottage owner has exclusive use of their own cottage. More info at www.billiebear.com ** This is a linked property.** (id:58834)
Royal LePage Lakes Of Muskoka Realty
671 Lynx Lake Road
Huntsville, Ontario
This property is only 14 minutes to the heart of Huntsville's beautiful Main Street. There is a driveway, a dug well, an existing cottge and an outhouse. The cottage is not in a repairable state, however, the existance is valuable as it negates development fees. The building should not be entered as it is unsafe. The property is over 27.5 acres - ready to be explored and to build trails. Hydro was brought to the cottage by evidence of Hydro poles but this will require new lines and poles from the road. (Hydro lines are existing at the start of the driveway). (id:58834)
RE/MAX Professionals North
3 Kelsey Madison Court
Huntsville, Ontario
Welcome to 3 Kelsey Madison Court a stylish and low-maintenance two-storey freehold townhouse in the desirable Brookside Crossing community of Huntsville. Built in 2019 by award-winning Devonleigh Homes, this beautifully maintained 3-bedroom, 2.5-bathroom home offers the perfect balance of comfort, function, and modern style, making it an ideal choice for young professionals, families, couples, or retirees.The exterior features a charming blend of brick on the main level with sandstone-toned vinyl siding above, a paved driveway, and mature trees in the treed zone behind the property that provide natural privacy and a peaceful setting. Inside, an open-concept main floor is designed for everyday living and entertaining, highlighted by a custom built-in unit with an electric fireplace, stone face surround, and mounted TV. A convenient powder room completes the main level.Upstairs, youll find three well-appointed bedrooms, two full bathrooms, and laundry. The primary suite is thoughtfully designed, while the additional bedrooms offer flexibility for family, guests, or a home office.Step outside to the oversized back deckperfect for hosting summer dinners or enjoying a quiet morning coffee. The backyard is enhanced with fruit trees, gardens, and a contained fire pit, offering a cozy outdoor retreat.This welcoming neighbourhood also includes a park and the Gypsy Bill Creek, which flows to Fairy Lake, just steps from your front door. Everyday conveniences are close at hand, with Huntsville Hospital, grocery stores, restaurants, doctors offices, boutique shopping, and even dog parks only minutes away. For outdoor enthusiasts, Arrowhead Provincial Park, local lakes, and rivers provide endless recreational opportunities year-round.Move-in ready and set in one of Muskoka's most sought-after communities, this home is the perfect place to start your next chapter. (id:58834)
RE/MAX Professionals North
62 - 1007 Racoon Road
Gravenhurst, Ontario
Located in phase two of Sunpark Beaver Ridge Estates, this 1 bedroom 1 bathroom year-round mobile home boasts a spacious 645sqft floorplan with living room, an open concept kitchen/dining room as well a master bedroom with a walkout to a back deck. It also has a 4 piece bathroom and ample storage space inside and out with the 2 sheds. The park has several amenities: walking/hiking trails, pond, access to Cornall lake for fishing, an inground outdoor pool, a community center, street lights, laundry facilities conveniently located throughout the park as well as extra parking for additional vehicles. This unit has been received many big upgrades: new steel roof 2018, new water heater, heated water line and propane tank regulators 2019, re-levelled unit 2024, new chimney stack with supports and steel roof ice breakers 2025. (id:58834)
RE/MAX Professionals North
30 - 1078 Echo Hills Road
Lake Of Bays, Ontario
***Motivated Seller - All Reasonable Offers will be Considered*** Welcome to Northern Lights, Muskoka's premier luxury community nestled just outside Huntsville, Ontario - where refined living meets the breathtaking natural beauty of cottage country. This stunning craftsman quality-built home offers the perfect blend of upscale comfort and year-round adventure. Classic Muskoka architecture totalling approximately 5000 sq. ft. of finished living space, custom timber frame wood beams and floor to ceiling stone fireplace grounds the main floor creating a comfortable yet elegant cottage experience. Situated on a private 1.5 acre lot and less than 5 minutes from the sandy shores of Dwight Beach surrounded by pristine forests, provincial parks, golf courses, ski hills, and extensive biking and hiking trails, this home is a gateway to every outdoor pursuit imaginable. Spanning 5 spacious bedrooms -with approval in place for a 6th- and a fully finished basement, this home has been thoughtfully designed to showcase the best of pure Muskoka living. Inside, you'll find premium upgrades throughout, including Bosch appliances, a gourmet kitchen, and a large Muskoka room that offers panoramic views of the surrounding natural beauty - perfect for morning coffee or evenings by the fire. Additional features include: Transferrable Tarion Warranty, Attached garage, Backup generator for peace of mind, Maintenance-free living, Built-in luxury finishes, Designer lighting and fixtures throughout. As part of the exclusive Northern Lights Community, homeowners will soon enjoy access to a brand-new clubhouse with resort-style amenities including an infinity pool, communal gathering spaces, and a lakeside dock-ideal for summer days by the water or hosting friends and family. Whether you're seeking a year-round residence or a four-season retreat, this rare opportunity combines elegance, nature, and lifestyle in one exceptional package. (id:58834)
Royal LePage Lakes Of Muskoka - Clarke Muskoka Realty
96 Ontario Street
Bracebridge, Ontario
A Century of Character. A Life Well-Lived. Featured on both the Bracebridge Garden & Christmas Home Tours, this 1915 classic is a rare opportunity to own a piece of local history - just steps from vibrant Downtown Bracebridge. Stroll to the farmers market, grab coffee & a croissant at your favourite spot, & come home to one of the most iconic properties in town. Wrapped in a covered veranda & filled with timeless details - original hardwood, tall baseboards, garden doors - this home celebrates the craftsmanship of its era, with thoughtful upgrades for modern living. The formal living & dining rooms invite connection & conversation, while the bright kitchen addition anchors the main floor with warmth & ease. With space to dine, unwind, & enjoy views of the backyard, it also offers a seamless walkout to the covered wraparound porch - where lunches linger, books stay open, & good company never feels rushed. Adjacent to the kitchen, laundry, a 2PC powder room, & future walk-in pantry potential complete the main floor with thoughtful function. The 2nd floor provides 3 generous bedrooms & 2 baths. The primary suite is a standout, with a beautiful ensuite & private walkout to a 350 sq ft sun-soaked private rooftop balcony & wake up to coffee on you own piece of paradise! The 3rd floor is an even rarer bonus with 2 more bedrooms, a 3PC bath, & endless options - home office, library, or extra guest space. Out back, a deep, private yard becomes your own hidden oasis - made for barefoot summers, garden laughter, & the magic of starry nights. With 5 beds, 4 baths, mun services, natural gas, AC, & high-speed internet - this is a home that lives beautifully in every season. But it's more than that. Every detail has been lovingly preserved, offering you the rare chance to step into a place with heart, history, & a future as meaningful as its past. Come see what it feels like to carry its story forward. (id:58834)
Peryle Keye Real Estate Brokerage
899 Katrine Road
Burk's Falls, Ontario
Welcome to 899 Katrine Road...a riverside retreat with direct access to highly desirable Doe Lake! This beautifully maintained 3-bedroom, 2-bathroom bungalow is nestled on a picturesque 1.1-acre lot with 150 feet of frontage on the serene Magnetawan River, your gateway to miles of boating on Doe Lake.This charming home or four-season cottage offers a bright, open-concept living space with vaulted ceilings and a cozy yet spacious feel. The layout includes a primary bedroom with ensuite, and a newly added loft addition in the third bedroom featuring a fun and functional space ideal for guests or kids.Enjoy the park-like setting with mature trees, a gently sloping yard, and your very own private boat launch. With a sandy shoreline and good water depth off the dock, it's perfect for swimming, kayaking, and all your waterfront adventures.Additional features include a crawl space basement for extra storage and easy year-round access just minutes from Highway 11 and the Village of Burk's Falls for shopping, dining, and other amenities.Whether you're looking for a full-time residence or a peaceful cottage escape, this riverfront gem offers the best of both worlds. (id:58834)
RE/MAX Professionals North
1363 Williamsport Road
Huntsville, Ontario
Tucked away on a 2.5 acre escape, this custom-built round log home welcomes you with its soul-soothing blend of rustic elegance and modern comfort. Despite its incredible privacy, this home is in the vibrant community of Huntsville, Muskoka, surrounded by natural beauty, this one-of-a-kind retreat offers a life where every day feels like a getaway. Masterfully crafted by Little Log Homes in 2020 for the current owner, this remarkable property showcases massive hand-hewn logs, soaring ceilings, and an impressive log entry covered porch that immediately sets the tone for the craftsmanship within. Huntsville is the largest community in Muskoka offering charming shops, restaurants, golf courses, live theatre & access to Arrowhead Park. Only 5 years old & meticulously maintained, this home is a rare opportunity to own a truly one-of-a-kind log retreat Minutes away to the Big East River, perfect for casting a fishing line, or enjoying a peaceful paddle, and just minutes for a stroll alongside the Big East River to the historic Dyer Memorial. This property invites a slower pace and a deeper connection to nature. A truly unique home that blends character, comfort, and the spirit of the outdoors. Bungaloft floor plan with over 1800 sqft of living space on the main level second level. Main floor primary bedroom with 5pc ensuite bath & walk-in closet with 2 guest rooms, office and 3pc bath on second level. 2 pc powder room & laundry on mail level with There are many extra features to this home to name a few; quartz counter tops in kitchen, hot water on demand, central vac, central air, oversized detached garage with extra high garage door, Generlink generator system to run entire home, 10' main floor ceilings, 9' second level ceilings, ICF foundation, 46' back covered decking overlooking natural treed surroundings. Full walk-out basement with additional living space (663.50 sqft approx) offering in-law suite capability with kitchenette, 3 pc bath with large family room. (id:58834)
Chestnut Park Real Estate
8 Timms Gate
Bracebridge, Ontario
Located in the desirable Mattamy White Pines neighborhood, this beautifully upgraded Hickory Model home offers a blend of elegance, comfort, and opportunity. Featuring 3 spacious bedrooms and 3 bathrooms, every inch of this residence has been thoughtfully finished with high-end materials and contemporary design touches. Step inside to bright, open-concept living spaces with rich natural light and quality finishes throughout, including a designer kitchen with quartz countertops and stainless steel appliances. Also enjoy a cozy living room anchored by a gas fireplace perfect for family gatherings or quiet evenings at home. Upstairs, the primary bedroom features its own private ensuite, offering a quiet and comfortable retreat, while the additional bedrooms are bright and versatile. A full unfinished basement presents the exciting potential to customize and create additional living space tailored to your family's needs whether a home gym, rec room, or in-law suite. Set within walking distance to the Bracebridge Sportsplex, high school, and a nearby community park, this home offers an ideal lifestyle for active families and those seeking a strong sense of community. Experience the perfect balance of luxury, convenience, and future potential at 8 Timms Gate. (id:58834)
Chestnut Park Real Estate
0 Halls Lake Road
Algonquin Highlands, Ontario
Discover the potential of this scenic vacant lot in Algonquin Highlands, offering just under half an acre of space and approximately 100 feet of frontage. Located directly across the road from beautiful Halls Lake, you'll enjoy easy access to the water without the waterfront taxes. With lake access nearby, its the perfect spot for launching a kayak, taking a swim, or simply soaking in the peaceful surroundings. Just 10 minutes away, Carnarvon offers convenient amenities including local restaurants and the LCBO. Ideally situated between Minden and Haliburton, you're within easy reach of grocery stores, hardware shops, dining, and other essential services. Whether you're planning to build a year-round home or a seasonal getaway, this lot offers the best of both worlds: nature and convenience, all in the heart of cottage country. (id:58834)
RE/MAX Professionals North
203 - 391b Manitoba Street
Bracebridge, Ontario
Enjoy 1035 sq ft including the balcony in this 2-bdrm, 2 bath turn-key condo in the heart of Bracebridge. The tidy kitchen looks out over the dining and living room areas, and offers higher ceilings, an extra wide peninsula with a double sink, a breakfast bar overhang, and under cabinet lighting. Privacy is assured with separate wings for the 2 bedrooms. The primary bedroom is on one side of the unit with a walk-in closet, 3-pc ensuite and sliders to the balcony (fitted with gas for a BBQ). The 2nd bedroom is across the unit, next to the main bathroom. This condo is move-in ready and includes 6 appliances, in suite laundry, forced air gas heating, and a fireplace in the living room. Recent upgrades include fully repainted unit, new bedroom carpets, ensuite vanity and toilet, new washer/dryer, and new retractable screen door from living room to covered balcony. A personal storage locker is located in front of your heated underground parking space. ICF building construction allows quiet and economical utility costs. The grounds are tastefully landscaped and well kept, there is secure entry to the building, and a welcoming lobby with an elevator. The Granite Springs Clubhouse includes a gym, washrooms with a shower, a library with TV, community kitchen, and lounge with fireplace and billiards table. The condo development backs onto the forest area of the South Muskoka Curling & Golf Club and is close to amenities, shopping, entertainment, and recreation. Free yourself from the burden to home maintenance and live stress-free in this beautiful home. ***PETS under 25 LBS are WELCOME! (id:58834)
Royal LePage Lakes Of Muskoka Realty
300 Concession 2&3 Road W
Huntsville, Ontario
Welcome to the ultimate retreat or hobby farm nestled on 100 acres of mostly wooded land. This off-grid paradise is expertly equipped with solar power, a generator, propane, and wood-burning appliances, offering both comfort and sustainability. The property features a newer, fully winterized log home, perfect for year-round living. In addition to the main house, you'll find several outbuildings, including 3 guest cabins, a garage, a gazebo, and a wood-burning sauna. The property also boasts livestock buildings with fenced areas, multiple storage structures, and a common washroom house with a toilet and shower for guests. A recently installed heat pump provides both heating and cooling to the home, ensuring a comfortable environment in any season. The expansive land includes a large beaver pond, partially stocked with rainbow trout, and many kilometers of 4x4 trails, offering endless opportunities to explore the wilderness and beauty of Muskoka. This versatile property is ideal as a private residence, a retreat, or even a rental opportunity with the cabins. Everything is in excellent condition- no repairs needed, just move in, and enjoy. The full basement, currently unfinished, presents an opportunity for additional living space or customization. Don't miss out on this well-designed, turnkey escape! (id:58834)
RE/MAX Professionals North
17 Sadler Drive
Bracebridge, Ontario
Beautiful unique historic home in sought after neighbourhood and nestled on 1.38 acres on Muskoka River. This stonefront residence is sunlit and spacious with 4 bedrooms, and 4 bathrooms. Quintessential open concept, vaulted ceilings with peaks and beams, hardwood floors, stone fireplace, large dining area, gourmet size kitchen with centre island and pantry blending quality finishes with modern amenities. Sliding glass door from dining to your large backyard deck with complete privacy from neighbours and lots of space for dining, entertaining and barbequing. Upper loft overlooks the open primary rooms and is ideal for reading or for a TV nook. Main level spacious primary bedroom with window overlooking your greenspace and sliding glass doors to the rear yard and deck access. 2nd level boasts 3 more bright, big bedrooms great for a family. Main level laundry, ample closets and 3 car attached garage is rare to find in town. Lower level huge recreation room with no posts would make great family room or theater room, tons of storage, workshop and more. Gorgeous Muskoka forested 1.38 acres with 165' of absolutely privacy on the Muskoka River would make a wonderful yard for growing kids to play. Older dock but put your own dock/sitting area on the riverfront and enjoy paddle boarding, kayaking, canoeing and swimming. Feels like cottage country but in the beautiful and desirable town of Bracebridge, in the heart of Muskoka. Municipal water, sewer, gas and fiber optic completes the package. Built in 1928 as part of the Anglican Monastery and was renovated to be a beautiful residence. Also a short stroll to the trail at Wilson Falls. (id:58834)
Royal LePage Lakes Of Muskoka Realty
5 - 43 Manitoba Street
Bracebridge, Ontario
Discover this fully renovated, 1-bedroom apartment in the heart of downtown Bracebridge! Bright and modern, this space has been completely renovated with Muskoka style, freshly painted and features brand-new appliances and updated fixtures. Including a comfortable large sized bedroom and completely redone bathroom. The inviting living area includes a cozy fireplace, TV mount, and a large bay window. The spacious kitchen is equipped with a new fridge and stove. Enjoy additional ample storage. Move-in ready, this light-filled apartment with tons of character also offers on-site laundry facilities and optional parking per month. Don't miss your chance for this perfect rental spot in Historic downtown Bracebridge! (id:58834)
Psr
86 Chaffey Township Road
Huntsville, Ontario
Step into a stunning sanctuary of contemporary elegance and comfort. Crafted in 2018 by Matrix Construction, this exceptional 3-bedroom, 2-bathroom bungalow epitomizes modern and maintenance-free living. Imagine a lifestyle of ease and convenience, nestled just moments away from the vibrant heart of Downtown Huntsville, with its array of shopping, dining, healthcare, theatre, parks, and endless amenities. Enter through the inviting covered front porch into a spacious, open-concept layout that feels instantly like home. The main level is designed for ultimate convenience, featuring an extra-deep coat closet, two versatile bedrooms perfect for use as an office or gym, ample closet space, and a beautifully appointed 4-piece bathroom. The kitchen is a culinary dream, boasting sleek stainless-steel appliances, ample counter space, and a convenient breakfast bar for four. This seamlessly opens into the dining area and cozy living room, making it the perfect space for gatherings and everyday living. Elevate your lifestyle with the stunning screened-in Muskoka room right off the kitchen, opening out to the fully fenced backyard! This seamless indoor-outdoor space is ideal for hosting dinner parties and the perfect way to begin your day, relaxing while simply enjoying the serene surroundings. The primary retreat is cozy and inviting. You'll be wowed by the ensuite bathroom, a true haven featuring a wet closet, glass shower, and a massive walk-in closet. Additional features include main floor laundry, a crawl space for ample storage, ICF foundation, full municipal services, paved driveway, two 240-volt chargers (one in the garage and one in the basement), a generator panel for peace of mind, and an attached oversized single-car garage with a mezzanine for extra storage. Schedule your viewing today and step into a lifestyle where every detail transforms a house into a home, creating memories that last a lifetime. (id:58834)
Peryle Keye Real Estate Brokerage
000 Dickie Lake Road
Lake Of Bays, Ontario
This beautiful 7-acre lot offers the perfect setting for your future home or cottage, combining natural beauty, privacy, and convenience. A driveway leads into a large open clearing surrounded by mature hardwood bush, with lovely natural smooth stone landscaping throughout. Whether you're planning to build now or in the future, the land is ready for you to make it your own. Just a short walk brings you to public access on Dickie Lake ideal for swimming, paddling, or casting a line on a peaceful afternoon. The property has easy year-round access and is only minutes from Baysville, a warm and welcoming community known for its active lifestyle. Baysville is a great fit for semi-retired individuals or anyone seeking a slower pace with plenty to do. The village features a strong community group, an excellent library, curling club, arena, and so much more. Enjoy all four seasons in this popular recreational area, with snowmobiling and skiing in the winter, hiking and boating in the summer, and fall colours that rival anywhere in Ontario. Plus, you're only a short drive to Bracebridge, Huntsville, and the scenic trails and wilderness of Algonquin Park. This is a rare opportunity to enjoy the best of Muskoka living, surrounded by nature and community. (id:58834)
Royal LePage Lakes Of Muskoka Realty
2750 Muskoka 117 Road
Lake Of Bays, Ontario
Just outside the town limits of Baysville, this beautiful 2.58-acre vacant lot offers the perfect setting for your dream home or cottage retreat. Well-treed for privacy and surrounded by nature, the property provides a peaceful escape while still being just minutes from the charming village of Baysville. Enjoy the convenience of local amenities, including shops, restaurants, a library, a community centre, and the LCBO. Spend your days exploring nearby parks and trails or take advantage of the public docks on Lake of Bays, offering easy access to boating, swimming, and fishing. With a driveway already in place, access is easy, and the possibilities are endless. Whether you're looking to build a year-round residence or a seasonal getaway, this is a rare opportunity to own a piece of Muskoka paradise. Don't miss out. Corners have been marked with orange ribbon. (id:58834)
Royal LePage Lakes Of Muskoka Realty
313 - 120 Carrick Trail
Gravenhurst, Ontario
This fully furnished One-Bedroom + Den condo at Muskoka Bay Resort offers exceptional privacy and stunning views of the 18th fairway. Whether you're seeking a permanent home or a vacation retreat, the modern design and thoughtfully planned layout make it the perfect place to unwind. The open-concept kitchen, dining, and living area is filled with natural light ideal for both relaxing and entertaining. The kitchen features ample cabinetry, an island, and a built-in dishwasher for added convenience. The primary bedroom boasts a large window overlooking the golf course and surrounding woodlands. Step out onto your ground-floor balcony and enjoy evening cocktails while watching breathtaking sunset views. Additional highlights include in-suite laundry and a 4-piece washroom. Owners have the option to participate in the fully managed on-site Rental Program, making it a hassle-free investment opportunity. Purchase includes Golf or Social Membership Initiation/Entrance Fee. As a member of Muskoka Bay Resort, enjoy access to two outdoor pools, a newly renovated fitness studio, and a world-class 18-hole golf course. The architecturally stunning Clubhouse, perched on a 100-foot cliff, offers fine dining in the Muskoka Room, casual fare at Cliffside Grill, and one of the best patios in the region. Move-in ready your Muskoka adventure awaits! (id:58834)
Royal LePage Lakes Of Muskoka Realty
60 - 1007 Racoon Road
Gravenhurst, Ontario
Welcome to this charming 1 bedroom, 1 bath mobile home in the peaceful Sunpark Beaver Ridge Community. Just 8 years old (2016), this 655 sqft Titan model features a bright open-concept layout, a well-equipped kitchen with propane stove, dishwasher, and a spacious deck perfect for outdoor living. The bathroom includes a walk-in shower with a seat, large vanity and laundry closet with hookups. The primary bedroom provides room for a king bed and has a generous sized closet as well as a full size water heater hidden behind a wall panel within the closet. Rare 100 AMP breaker panel provides tons of space to allow for heat pumps with efficient central heating/cooling, hot tubs, or additions. Enjoy an oversized lot with ample parking (3+ cars), a storage shed and room to expand. Community amenities include an outdoor inground pool, pond, clubhouse with activities, horseshoe pits, fire pits and access to a private lake out the back of the park. Land lease for the new owner will be $895/month, water testing will be $59.52/month and taxes are $115.30/month. Just minutes to Gravenhurst for shopping, dining, and more this is Muskoka living at its best! (id:58834)
RE/MAX Professionals North
214 North Lancelot Road
Huntsville, Ontario
Breathtaking picturesque hobby farm or working livestock farm, you choose. Previous owner had cows, horses, pigs and chickens and current owner had a small cattle farm...and of course a donkey. The creek on the property takes you into Siding Lake by canoe or kayak and there is a dock to sit by the water. This property boasts a spectacular waterfall in the spring and early summer. Trails throughout over your lovely little creek (new bridge in 2023). Square timber log home is 3 bedrooms, 2 bathrooms and walk out basement and an attached carport. If you are needing a larger home, there is plenty of room to add on. Outbuildings include hay barn 100' x 40', Super Structure Pack Barn 60' x 30' with cement floors, cement feed mangers from one end to the other, heated office inside with water supply and heated water bowl, little barn built in 1985, 2 horse stalls and a chicken coop 30' x 20', building for tractors etc. The historic little shed currently used as a wood shed has been shored up and created a lovely vista over your 25 acres of fenced pasture. This property is one of a kind and is located only 10 minutes from the vibrant and growing year round community of Huntsville and a few minutes drive to Highway 11 access. Owners heat primarily with wood but there is a newer forced air propane furnace, fiber optics to be installed in spring of 2025, and all of the amenities you crave close by. The home and all outbuildings are nestled well back from this quiet year round road and school bus route. There is a showing video, iguide virtual walkthrough and an attached link showing the beautiful waterfall on the property. (id:58834)
Royal LePage Lakes Of Muskoka Realty
38 Florence Street W
Huntsville, Ontario
Welcome to this stunning 3 bedroom, 2 bath home perfectly located in the heart of downtown! Step onto the gorgeous, oversized covered porch ideal for relaxing or entertaining year-round. Inside, you'll find a warm and inviting layout, beautiful open kitchen with large butcher block island, complete with a fully finished basement featuring a rec room and cozy woodstove. Enjoy the convenience of being just minutes from lakes, parks, shopping, and all local amenities. This charming home combines comfort, character, and location. Don't miss your chance to make it yours! (id:58834)
Royal LePage Lakes Of Muskoka Realty
1588 Skyline Drive
Huntsville, Ontario
Sought after sunlit and spacious 5 bedroom, 4 bathroom is an ideal recreational residence in the heart of desirable Hidden Valley community. Ski to the hill or stroll to the fabulous 300'+ beachfront on prestigious Pen Lake with a private park featuring beach volleyball, bathroom, picnic tables, space to play or lounge as part of your membership in the Hidden Valley Property Owners Association. Great interior design with large sunlit primary rooms. The sunlit living room has vaulted ceilings, Muskoka stone gas fireplace and sliding patio doors to front deck. Hardwood flooring in beautiful country size kitchen including newer up to the minute white cabinetry with glass doors, eat at counter, large window with forest views over your very private back yard. Lovely hardwood floors continue into the dining and sitting room with french style doors to large rear deck ideal for barbequing, entertaining featuring an included gazebo. Main level primary bedroom with 3 piece ensuite is privately positioned in the residence away from other living spaces. 2nd level features 2 bright and spacious bedrooms and 4 pc bath. Lower level has a large family room with a gas fireplace and a fun party room with a potential wet bar and large patio door to another rear deck and patio. 2 more bedrooms and an up to date 4 pc bathroom walk out door to the rear yard completes the lower level. Recreational residence is a pleasure to view with many upgrades including the septic was replaced in 2018 (rated for 3 bdrms), gas furnace new in 2024, new electrical panel & some newer windows. The home boasts maintenance free vinyl siding, absolute private rear yard with level space for kids, gardens, potential for swimming pool, set back nicely from the street, attached single car garage. Located in one of the best areas for year round active living with bike trails, ski hill, beach, resorts, restaurants, golf all within walking distance or a short drive. Only 10 minutes to downtown Huntsville. (id:58834)
Royal LePage Lakes Of Muskoka Realty
229 Fraserburg Road
Bracebridge, Ontario
Set on a level 1.09-acre sprawling lot along Fraserburg Road, this distinguished century home blends architectural detail with modern updates. Built in 1890, the one-and-a-half-storey residence offers 2,000+ square feet of living space, an attached single garage with storage loft, and the convenience of municipal water and sewer services. A covered front porch leads into a gracious interior where original narrow plank hardwood flooring and detailed wood trim speak to the homes rich history. The elegant living room is anchored by a natural gas fireplace and flows seamlessly into a spacious formal dining room. The updated eat-in kitchen features warm wood cabinetry, modern appliances, built-in storage, and direct access to both a side-entry porch and a remarkable 16x16 screened Muskoka Room with vaulted ceiling and hardwood floors. French doors open to a large rear deck, creating a seamless connection between indoor and outdoor living. A stylish 4-piece bathroom with linen closet and modern vanity completes the main level. Upstairs, the carpeted second floor includes three well-appointed bedrooms and a bright sitting area. The private primary suite with original hardwood, accessed through a dedicated lounge or reading room, includes a secondary staircase leading to the kitchen below. Two additional bedrooms, each with closets, complete the upper level.The lower level features a walk-out to the rear yard, a recently renovated family room finished with ceramic tile, a modern 3-piece bathroom with built-in storage, and separate utility, storage, and laundry areas. The backyard is a picturesque retreat, with wide open lawn, mature trees, and elevated views that create a peaceful, park-like setting. This is a rare opportunity to own a stately and enduring residence that gracefully balances heritage character with contemporary comfort. All of this is just minutes from downtown Bracebridge, with easy access to schools, shopping, restaurants, and community amenities. (id:58834)
Royal LePage Lakes Of Muskoka Realty
135 Fraser Street
Gravenhurst, Ontario
Are you a first time home buyer, someone looking to downsize or an investor ? Then this place is for you!! Welcome to this move-in ready, semi-detached home in a sought-after neighbourhood in Gravenhurst, Muskoka. From the moment you walk in the door, this home exudes charm and character. Featuring two bedrooms, two bathrooms, a great sized living room that flows into your eat in kitchen, large windows allows for an exceptional amount of natural light throughout and upper floor laundry. Off the kitchen, you can easily access the oversized, fully fenced and private backyard. Conveniently located within close proximity to all in town restaurants, amenities, schools, public library, cafes, big box stores, beautiful Lake Muskoka and so much more. You wont want to miss this opportunity to call this great home yours! (id:58834)
Sotheby's International Realty Canada
110 Forest Glen Drive
Gravenhurst, Ontario
Welcome to this exceptional home in the executive Forest Glen neighbourhood, tucked away on a quiet cul-de-sac in the heart of Gravenhurst. Surrounded by mature trees and elegant homes, this stately two-storey brick residence sits on a beautifully landscaped lot and features a paved driveway leading to a convenient attached two-car garage. Inside, over 2,800 sq. ft. of finished space offers a thoughtfully designed layout that blends comfort and style perfect for a large family or anyone needing plenty of space to grow. The main floor boasts a modern open-concept kitchen with stainless steel appliances, lots of counter and cupboard space and a bright breakfast. The spacious dining area overlooks a beautiful sunken living room with a cozy gas fireplace framed by granite. A true highlight of the home is the show-stopping four-season Muskoka room a perfect year-round retreat for relaxing or entertaining. Also on the main level you have hardwood floors, a 2-piece powder room, and a functional laundry/mudroom with direct garage access. Upstairs, you'll find two generously sized guest bedrooms, a 4-piece bathroom, and a massive primary suite complete with a walk-in closet featuring custom cabinetry and an ensuite with a corner soaker tub and stand-up shower.The lower level is a huge additional space, offering a large rec room (optional 4th bedroom), a dedicated office, and an ample amount of storage space. Its ideal for multi-purpose living and adaptable to your needs This home is a true gem and offers comfortability with features including a full-home generator system, gas furnace, central air, Lennox allergy filtration system, California shutters, and updated appliances.Located within walking distance to Beechgrove Public School and close to beaches, shopping, and all amenities this home truly checks every box. Don't miss your opportunity! (id:58834)
Coldwell Banker The Real Estate Centre
14 Charles Morley Boulevard
Huntsville, Ontario
Set on a premium corner lot in an upscale new development, 14 Charles Morley Blvd blends the sought-after Muskoka floor plan, timeless curb appeal, & every upgrade you'd expect - hardwood floors, central air, quartz countertops, & a sun-filled layout that instantly feels like Home! The fully landscaped setting sets the tone, & the covered front porch elevates both style & function - a perfect place for morning coffee or relaxing evenings. Step through the front door & you'll immediately notice the abundance of natural light flooding the home from multiple exposures. Large windows, 9' ceilings, & a wide-open layout make every space feel bright, airy, & welcoming. At the heart of it all, the upgraded kitchen is as stylish as it is functional - featuring quartz countertops, extended cabinetry w/ crown molding, under-cabinet lighting, stainless steel appliances (all included), & an island w/ breakfast bar seating. The open concept layout seamlessly blends kitchen, dining, & living spaces, ideal for entertaining or simply enjoying daily life. The front of the home offers a versatile bonus room perfect as a sitting room, home office/private study - while the back hosts a spacious primary suite w/ a walk-in closet & spa-like ensuite including a soaker tub & upgraded vanity. A 2nd bedroom & full guest bath accommodate family/guests, while main floor laundry & direct access to the double car garage add everyday convenience.The unfinished lower level comes w/ an upgraded egress window & bathroom rough-in, offering endless potential - gym, media room, or extended living space. Outside, the brand-new deck (2025) brings your indoor lifestyle out - your go-to space for conversation, connection, and the kind of fresh air that resets everything. Central Air (2023) keeps things cool. Tarion Warranty provides peace of mind for years to come! This is more than a move - its a smart, stylish step forward. (id:58834)
Peryle Keye Real Estate Brokerage
1035 Atkins Lake Road
Bracebridge, Ontario
Escape to the peaceful, spring-fed waters of Atkins Lake and enjoy four season living at this lovingly maintained Viceroy cottage. Set on a gently sloping 0.65 acre lot with approximately 100 feet of hard packed sandy shoreline, the property greets you with colourful perennial gardens and ample parking. Inside, just over 1,000 sq ft of classic, open concept design is anchored by a beamed cathedral ceiling and a wood burning fireplace upgraded with Napoleon insert. The eat-in kitchen flows seamlessly into the spacious living room, where sliding doors lead to a screened Muskoka room and an adjoining waterside deck for effortless indoor outdoor living. There are three generous bedrooms, each with its own closet; while one guest room currently hosts the laundry. The recently renovated four piece bath boasts a deep soaking tub and modern finishes. Outside, follow the gentle lawn to a lakeside fire-pit and a three section pole dock that extends into this quiet, motor free lake, ideal for swimming, paddling, and capturing those Muskoka memories. A large storage shed provides space for tools and toys. Thoughtful upgrades ensure year round comfort and worry free ownership: forced air propane heating with central A/C, a drilled well with sediment and UV filtration, a 2015 electrical panel, and garbage pickup right at the cottage from May to October (roadside in winter). Whether you dream of laid-back weekend escapes or full-time lakeside living, this versatile Atkins Lake property puts four-season Muskoka enjoyment within easy reach. (id:58834)
Royal LePage Lakes Of Muskoka Realty
23 Spencer Street
Bracebridge, Ontario
Experience refined living in this exceptional end-unit, located in the prestigious Waterways of Muskoka community, just steps from the Muskoka River and an easy stroll to downtown Bracebridge. Originally crafted as the model home, it showcases a collection of premium finishes and thoughtful upgrades that blend comfort with sophistication. Bathed in natural light from windows on three sides, the homes welcoming interior is bright and airy, especially during the afternoon sun. This home has an exceptional view from the living and dining room which look out on a park-like setting with one-hundred year old trees and gardens. A spacious front foyer leads into the great room, where a cathedral ceiling and a striking stone gas fireplace create a warm and elegant focal point. The open-concept design flows seamlessly into the dining area and upgraded kitchen, complete with granite countertops, ceramic tile flooring, modern lighting, and a generous island. The main floor primary bedroom suite features a vaulted ceiling, walk-in closet, ensuite, and direct access to the back deck with gazebo perfect for quiet mornings or evening relaxation. A powder room, convenient main-floor laundry, and direct entry to the attached garage complete the main level. Upstairs, an oak staircase leads to a loft-style landing overlooking the great room, along with three spacious bedrooms and a full 4-piece bath, ideal for family or guests. Additional highlights include hardwood flooring, upgraded baseboards and lighting fixtures, a solar-powered hot water tank, whole-home water filtration system, and fibre optic internet. The full unfinished basement offers endless possibilities for additional living space, complete with cold storage and a freestanding sauna. Outside, the landscaped grounds feature impressive perennial gardens, a stone walkway from the front steps to large deck. Snow removal and lawn maintenance are included in the monthly fee ($287), allowing for easy, carefree living. (id:58834)
Royal LePage Lakes Of Muskoka Realty
1290 Cedar Lane
Bracebridge, Ontario
Experience the perfect blend of luxury, space, and modern convenience in this newly expanded and completely refinished 4-bedroom + office, 4-bathroom home, set on just over an acre of flat, usable land in a prime in-town location. Thoughtfully redesigned in 2024 with a seamless new addition, this home features a sun-filled open-concept layout, anchored by a chef-inspired eat-in kitchen complete with premium Thor appliances, a custom coffee bar, and generous room for entertaining. Enjoy the comfort of main floor laundry and a floor to ceiling show stopping gas fireplace. Upstairs, the luxurious primary suite is a true retreat, featuring a 5-piece spa-style ensuite and a spacious walk-in closet. With four well-appointed bedrooms and ample living space throughout, this home effortlessly combines function with style. The fully finished basement offers a second living room/rec room ideal for movie nights, a playroom, or guest spacecreating even more room for your family to live and grow. Step outside to your own private oasis: a sprawling back deck, an oversized garage, and a beautifully level yard ideal for gatherings, gardens, or play. There's plenty of space to add a detached garage or custom shop, offering endless possibilities. Enjoy the benefits of town water, brand new septic system, and fibre optic internetensuring modern-day comfort and seamless connectivity. Located next to McCauley Public School and just minutes from shops, restaurants, and all town amenities, this home offers small-town charm with high-end living. (id:58834)
The Agency

