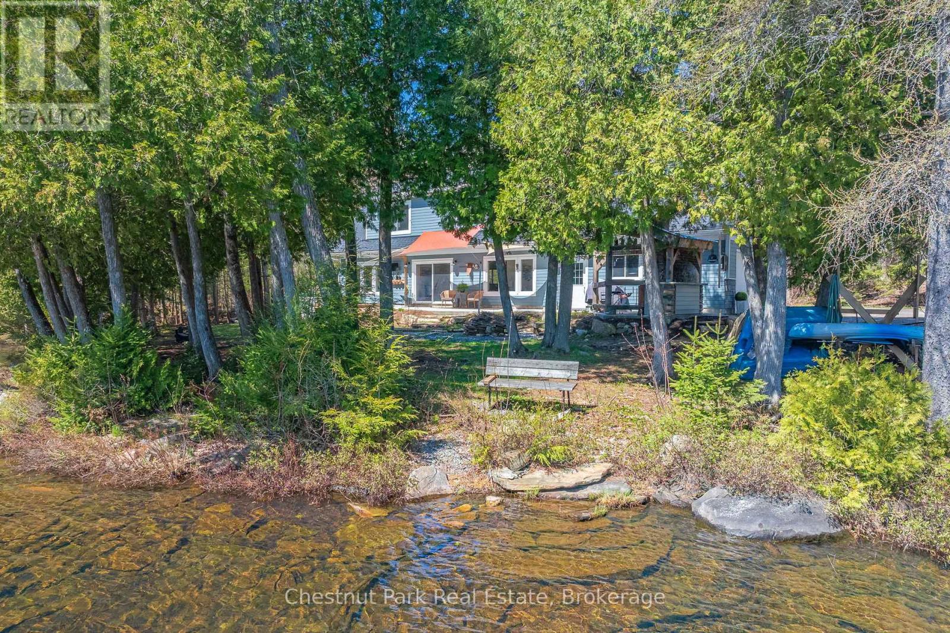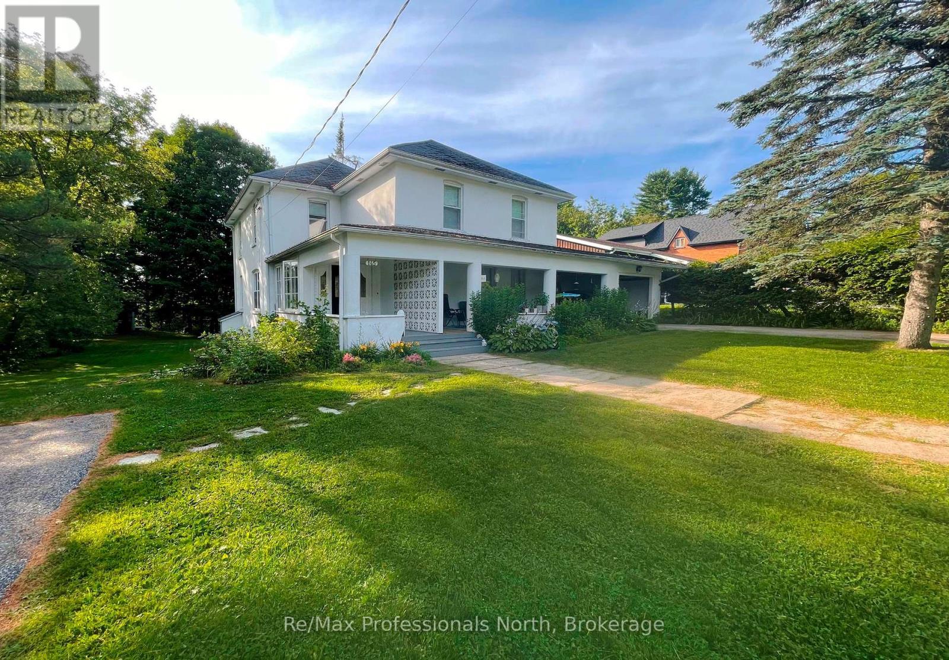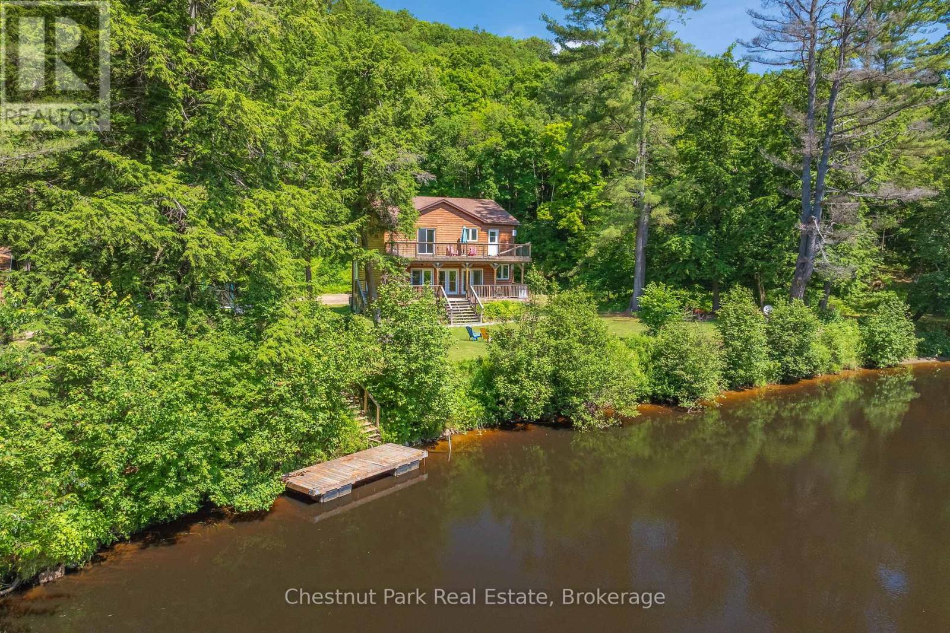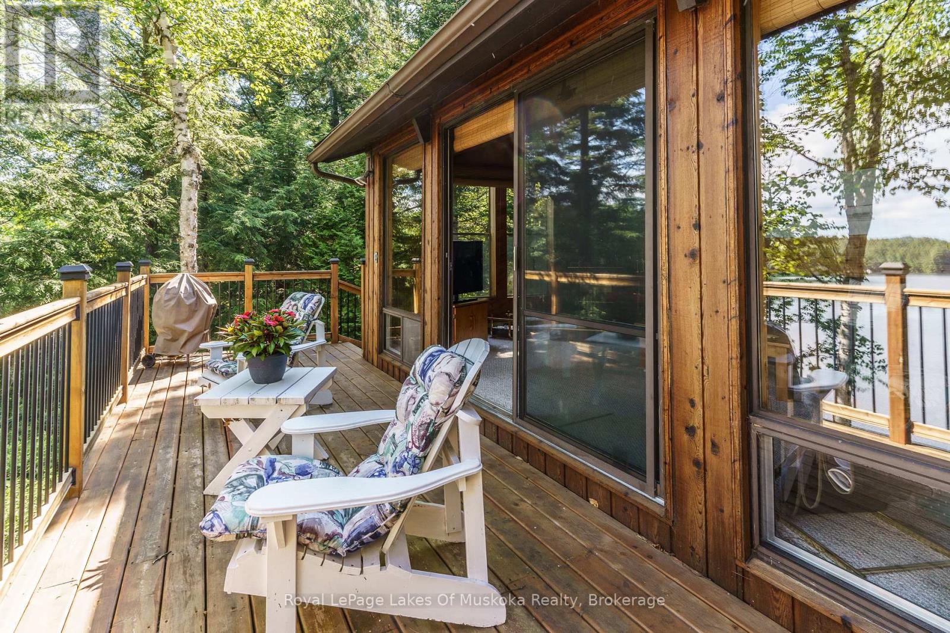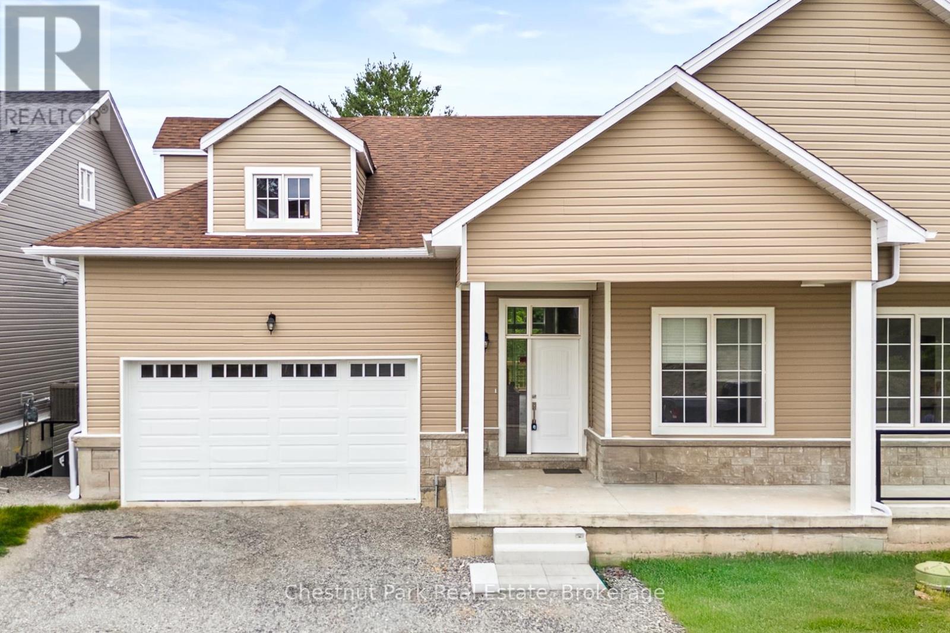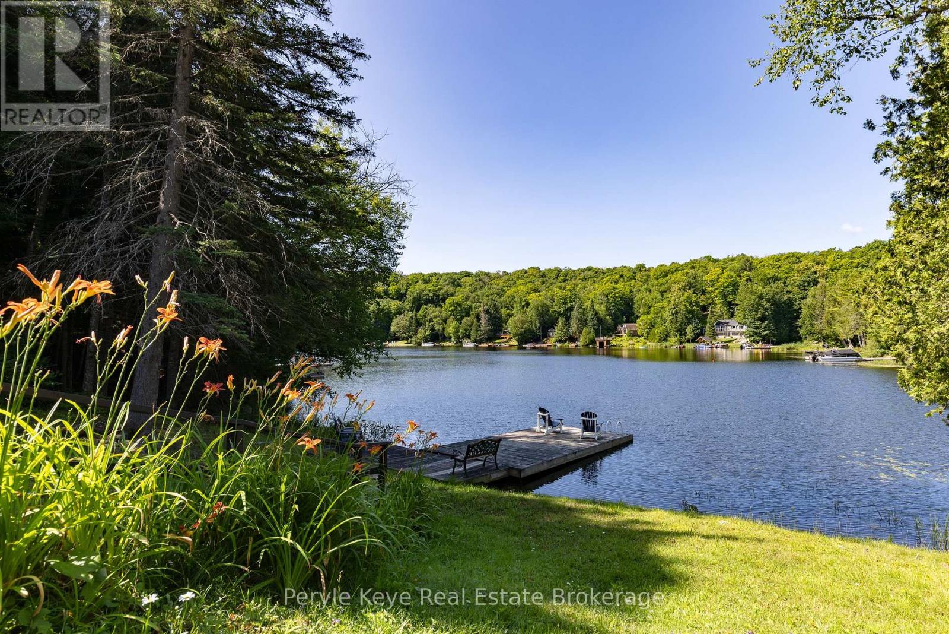14 Charles Morley Boulevard
Huntsville, Ontario
Set on a premium corner lot in an upscale new development, 14 Charles Morley Blvd blends the sought-after Muskoka floor plan, timeless curb appeal, & every upgrade you'd expect - hardwood floors, central air, quartz countertops, & a sun-filled layout that instantly feels like Home! The fully landscaped setting sets the tone, & the covered front porch elevates both style & function - a perfect place for morning coffee or relaxing evenings. Step through the front door & you'll immediately notice the abundance of natural light flooding the home from multiple exposures. Large windows, 9' ceilings, & a wide-open layout make every space feel bright, airy, & welcoming. At the heart of it all, the upgraded kitchen is as stylish as it is functional - featuring quartz countertops, extended cabinetry w/ crown molding, under-cabinet lighting, stainless steel appliances (all included), & an island w/ breakfast bar seating. The open concept layout seamlessly blends kitchen, dining, & living spaces, ideal for entertaining or simply enjoying daily life. The front of the home offers a versatile bonus room perfect as a sitting room, home office/private study - while the back hosts a spacious primary suite w/ a walk-in closet & spa-like ensuite including a soaker tub & upgraded vanity. A 2nd bedroom & full guest bath accommodate family/guests, while main floor laundry & direct access to the double car garage add everyday convenience.The unfinished lower level comes w/ an upgraded egress window & bathroom rough-in, offering endless potential - gym, media room, or extended living space. Outside, the brand-new deck (2025) brings your indoor lifestyle out - your go-to space for conversation, connection, and the kind of fresh air that resets everything. Central Air (2023) keeps things cool. Tarion Warranty provides peace of mind for years to come! This is more than a move - its a smart, stylish step forward. (id:58834)
Peryle Keye Real Estate Brokerage
38 Armstrong Lane
Kearney, Ontario
Welcome to your private lakeside escape on the serene shores of Emsdale Lake, where luxury, comfort, and natural beauty converge. This impeccable retreat offers over 3400 sq. ft. of thoughtfully designed living space, nestled on .98 acres with 253 feet of private, sunny southwest-facing frontage and golden sunsets.The interior is a blend of warmth and sophistication, designed for both relaxed family living and effortless entertaining. At the heart of the main level is a chef's kitchen with custom cabinetry and a full suite of Sub-Zero and Wolf appliances. The adjacent dining area and glass-walled living room create a seamless flow toward the upper lakeside deck, complete with a built-in Wolf outdoor kitchen and pizza oven. The main floor also features a primary suite, a guest bedroom, a 4-piece bath, and a laundry. Downstairs, the walkout lower level is designed as a fully immersive entertaining space. A cozy family room with a second stone fireplace opens into a recreation area, complete with a billiards table and shuffleboard. There are 2 more bedrooms and a 4-piece bath. A spa servery leads to the showpiece: a spectacular, covered lakeside deck. This space has been designed for entertaining, featuring a large hot tub, steam room, full bar with seating and prep area, and a generous lounge zone centred around a fire table. Retractable screening provides flexibility and comfort in any weather. As you head towards the lake, you'll find a whimsical Pirate's Bar, perfect for summer cocktails. The waterfront features both a sandy beach and deep water off the dock. The dry boathouse includes an electric marine railway with ample room. An oversized detached heated garage with workshop and an attached single-car garage complete the offering. This turnkey property offers it all: privacy, luxury, and an unforgettable lakeside lifestyle designed for both relaxation and celebration, just 25 minutes from Huntsville's services, shopping, and dining. (id:58834)
Johnston & Daniel Rushbrooke Realty
115 Douglas Street
Gravenhurst, Ontario
Nature's Paradise Found. This well maintained bungalow in this sought after neighbourhood is what you are looking for, minutes to the beach, schools and all amenities. The main floor features a spacious living room with a wood burning brick fireplace, eat-in kitchen has walkout to cedar deck and separate walkout to 3 season cedar lined sunroom making it ideal for a hot tub. Primary bedroom has a tasteful 4 piece ensuite with 6ft Maax whirlpool tub and shower with self closing door and corner seat. Laundry has ample space, shelving and storage and is ideally located on the main floor. This is a carpet free home. The fully finished lower level is ready for you to use your imagination, large open space with corner free standing gas stove. Imagine a pool table, work out area, family fun all with large above grade windows letting the natural light in. There is also a den, 3 piece bath and utility room with newer upgraded gas furnace, on the lower level. The attached Garage is currently a heated workshop. Now for the outside, cedar decking, flower and vegetable gardens, BBQ centre gazebo and dining gazebo and storage shed in the rear and waterfall and fish pond with gardens in the front and all completely fenced in. Enclosed front porch completes the privacy and quiet relaxing atmosphere at this home. Ideal for retirees, or a couple just starting out. (id:58834)
Royal LePage Lakes Of Muskoka Realty
1030 Brooks Lake Road
Lake Of Bays, Ontario
Motivated Seller & Quick Closing Available. Escape to 1030 Brooks Lake Road, a newly finished 3-bedroom, 2-bathroom year-round home on the shores of spring-fed Brooks Lake in Lake of Bays. Just 30 feet from the water, this 1,832 sq. ft. retreat offers a bright, open-concept layout with white shiplap walls and oak flooring, giving it a modern Muskoka feel. Enjoy 185 feet of private southeast-facing waterfront ideal for swimming, paddling, and fishing featuring a gentle entry and 10 feet of depth off the dock. The spacious living area is anchored by a stone gas fireplace, while the dining space opens to a patio with a wood-fired pizza oven, Catalina Grill, and hot tub ideal for entertaining. Practical features include a garage for extra storage and a mudroom/ laundry with a custom dog wash station. Surrounded by a mix of seasonal and year-round properties and abutting crown land, this peaceful escape offers privacy while keeping you close to Huntsville, Dwight, Limberlost Forest and Wildlife Reserve, and Algonquin Park. Whether you're looking for adventure or a place to unwind, this property is ready to welcome you. (id:58834)
Chestnut Park Real Estate
145 Front Street
Bracebridge, Ontario
**Charming Muskoka River Century Duplex with Timeless Character and Income Potential . ** Step into history with this century full duplex, blending vintage charm with modern convenience. Built in the early 1900s, this unique property showcases original architectural details such as hardwood floors, high ceilings, and classic woodwork while offering updated kitchens, bathrooms, and mechanical systems. Each unit features 3 spacious bedrooms, a full bathroom, and a bright, open-concept living area. Large windows provide an abundance of natural light, and both units include their own private entrance, separate utilities, and in-unit laundry. Located in a desirable neighborhood close to town, schools, parks, shops, and public transit, this property is ideal for investors or homeowners seeking rental income. Live in one unit and rent the other, or rent both for strong cash flow.-potential to expand or convert to a single-family home.**Features:**- 6 Bedrooms | 2 Bathrooms (2 units)- Original hardwood floors & trim- Modern kitchens and updated bathrooms- Separate meters and heating systems- Private backyard and on-site parking- Walkable to amenities and transit. Don't miss your chance to own a piece of history with this versatile income-generating property (id:58834)
RE/MAX Professionals North
66 Bridgeview Lane
Huntsville, Ontario
Tucked away at the very end of quiet Bridgeview Lane, this rare and private 4-acre retreat offers 600 feet of pristine frontage on the Big East River, a truly a one-of-a-kind waterfront getaway. This exceptional property includes two fully winterized, four-season homes or cottages. The main cottage, newly completed in 2015 from the foundation up, offers 4 bright and spacious bedrooms, 3 bathrooms, and approx. 2,300 sq ft of finished living space. Enjoy serene morning coffee or sunset views from the upper-level sundeck off the primary bedroom, and cozy evenings on the covered lower porch surrounded by whispering pines and starry skies. The second cottage, completely renovated in 2019, is a charming 1 bedroom + loft hideaway offering over 700 sq ft of cozy, efficient living space ideal for guests, family, or rental income. Both dwellings are equipped with modern heating/cooling (propane furnace & central A/C in the main, heat pump in the second), wood stoves for ambiance, and separate septic and hydro systems. The expansive shoreline features deep water off the dock for boating and a gentle sandy beach entry perfect for swimming. With only five cottages on the entire lane and this being the last, total seclusion is yours to enjoy. Just a 10-minute boat ride takes you into Lake Vernon and access to over 40 miles of boating through Huntsvilles three-lake chain, including direct entry to downtown. All town amenities are just a quick 5 minutes drive away. Whether you're dreaming of a peaceful family compound, or a peaceful retreat with room to grow, this property checks many boxes. Bright, airy, and filled with Muskoka charm. This property is best experienced in person! Don't miss this incredible opportunity in the heart of Cottage Country. (id:58834)
Chestnut Park Real Estate
2401 Bear Lake Road
Algonquin Highlands, Ontario
Built and owned by the same family this cottage has been well loved and well maintained. Neat, clean and tidy as a pin it is absolutely turnkey, just waiting for you and your loved ones to begin your cottage memories. Situated on Bear Lake about 30 minutes from the Village of Dorset, the scenery is all Algonquin Park. In addition to the gorgeous scenery on the lake, including a waterfall and well known lookout point, you have additional recreational possibilities at your doorstep. The entire area is a network of trails for ATV and snowmobile, all through vast amounts of Crown land. You can boat directly from Bear Lake into Kawagama Lake with small or large boats or you can canoe/kayak into Kimball Lake for some quiet beauty. Jumping cliffs and a trail to the Bear Lake Mountain expands your recreational options. You can explore to your hearts content on the quiet waters of Bear and Kimball Lakes or head out into Kawagama for big lake excitement. The lot slopes to the lake where theres 165 feet of very clean shoreline and a good dock. The view down the lake from both the dock and the cottage is very pretty. The cottage has 3 generous bedrooms, a 3pc bath and a large open concept living/dining/kitchen area, all focused on the beautiful lake view. Sliding doors off the living room lead to a deck overlooking the lake, the perfect spot to enjoy your morning coffee. Although the cottage is currently 3 season use only, it could easily be made a 4 season retreat. Bear Lake road is municipally maintained during the summer months and privately maintained during the winter months so you can access the property year round. So pack up your dreams and head straight to this cottage! Note: Hi speed is now confirmed to be available to this property by Highlands Internet Services, a very reliable and efficient local internet provider. (id:58834)
Royal LePage Lakes Of Muskoka Realty
22 Maypark Drive
Bracebridge, Ontario
Opportunity knocks in this well-loved Bracebridge back-split, coming to market for the first time in decades. Situated in one of the towns most family-friendly neighborhoods, this 3-bedroom, 1.5-bath detached home offers a practical layout, an attached single-car garage, and a private backyard with room to grow. The home is being sold in as is condition. While updates will be required, the bones are solid and the potential is undeniable. The living spaces are bright and well-proportioned, with multiple levels offering great separation for family life, hobbies, or work-from-home flexibility. Perfect for renovators, first-time buyers with vision, or investors seeking a smart opportunity in a desirable area with strong resale and rental potential. Located close to schools, trails, shopping, and parks, this property is ready for its next chapter. Quick closing available. Don't miss your chance to turn this diamond in the rough into your next great move. New shingles in the fall of 2021. (id:58834)
Royal LePage Lakes Of Muskoka Realty
202 & 206 - 12 Bigwin Island
Lake Of Bays, Ontario
Welcome to your dream retreat on prestigious Bigwin Island! This Fully Furnished, no-maintenance luxury condo offers a rare opportunity to enjoy effortless lakeside living with every amenity at your doorstep. Located within the exclusive Bigwin Island Condominiums, this beautifully renovated 2-bedroom, approx. 1000 sq ft. unit faces the sparkling waters of Lake of Bays and overlooks the iconic Bigwin Golf Club's historic stone fireplaces and practice green. Whether you're a summer cottager, a winter snowmobiler, a fall color enthusiast, or a golf club member, this four-season property delivers unmatched value and year-round enjoyment. Expertly updated, the unit features two fireplaces, a full smart home system, quality furnishings, and a fully outfitted kitchen complete with two Miele dishwashers. Designed for family vacations or elegant entertaining, it comfortably sleeps guests with two king-size beds and a pull-out sofa in the living room. Everything is included, just bring your clothes and start making memories! Bigwin Condos offer a unique, stress-free lifestyle, including: ferry service to and from the mainland, full-time on-site superintendents, tennis courts, condo marina access, sauna, and kids' play area. And, of course, the spectacular Lake of Bays right at your doorstep. Enjoy sunrise coffees on your private deck, afternoon tennis matches, boating adventures, or evenings by the fireplace, all without a worry in the world. A Four-Season Cottage, giving you the turnkey Muskoka experience you've been dreaming of. Luxury. Simplicity. Multi-Season Enjoyment. (id:58834)
Royal LePage Royal City Realty
6 Turnberry Court
Bracebridge, Ontario
This stunning, newly built (January 2025) semi-detached bungaloft home offers 2,399 sqft of bright, open-concept living in a prime Muskoka location. With modern finishes, an airy layout, and a perfect balance of privacy and convenience, this home truly captures the best of Muskoka living. Step inside and you'll be greeted by soaring ceilings and oversized windows that flood the main living space with natural light and frame serene views of the lush greenspace and ravine right in your backyard. The main floor boasts a spacious primary bedroom retreat, complete with a luxurious 4-piece ensuite and a walk-in closet. There's also a versatile den on this level perfect for a home office or cozy reading nook. A handy main floor laundry room makes everyday living effortless, with a walk out to a double car garage with plenty of additional parking for guests. This home also features an abundance of oversized closets throughout, offering plenty of convenient storage. Upstairs, you'll find two additional bedrooms, a large full bathroom, and a loft area that's ideal as a second living space, kids play area, or study zone making it perfect for family life or hosting guests. The expansive unfinished walkout basement is ready for your personal touch. With two large sliding doors that bring in natural light and offer direct access to the outdoors, this space is ideal for creating a home theatre, gym, extra bedrooms, or an incredible rec room the possibilities are endless. Situated just a short walk to Annie Williams Memorial Park and the Muskoka River, and only minutes from downtown Bracebridge, you'll have easy access to charming shops, restaurants, schools, and all the everyday amenities you need. This property perfectly blends modern Muskoka living with natural beauty don't miss your chance to make it yours! Reach out today for more details or to book your private tour! (id:58834)
Chestnut Park Real Estate
1305 Bellwood Acres Road
Lake Of Bays, Ontario
Did you know that you can boat from Paint Lake into Lake of Bays? Yes!! Here is an extraordinary opportunity to immerse yourself in the ultimate Muskoka lake life experience! A stunning, year-round custom home/cottage (New 2017) & the sweetest guest bunkie (approx 350 sq. ft), sprawled across 138 of coveted South-West facing shoreline & only 8 min to picturesque Dorset! Get ready to check all the boxes! Year round access & home, 1+/- Ac of desirable privacy, gradual slope to the waterfront (very family friendly), & all the comforts! High speed internet, automatic generator, forced air-propane furnace, drilled well, 2 car garage, & more! Boasting a sun drenched dock & shoreline, rippled sandy shallow entry, & deep water off the dock - the waterfront experience here is unparalleled! The home itself radiates a welcoming warmth, w/ a semi open concept layout & fully finished walkout level. The generous deck offers up gorgeous water views & a natural gathering spot for family& friends. The heart of this residence is the custom kitchen (Cutters Edge), dining & living room w/ vaulted ceilings & walls of windows that frame the ever-changing lake vistas! 4 well-appointed bedrooms & 2 baths, ensure ultimate comfort & space. The lower level (9' ceilings) provides a haven for movie nights, game days, a gym space, & so much more w/ stunning lake views. Outside beckons lazy sun filled afternoons& endless adventures! Be forewarned guests may never want to leave when offered the bunkie during their stay! The dockside storage has hydro- perfect for toys & bevy fridge. The SRA is owned meaning you own right to the waters edge! As twilight fades to dusk, gather around the fire under the mesmerizing canvas as the skies fade from sunset to a starlit canopy! No expense has been spared in extras - be sure to request the full list of features & upgrades! Request your showing & say hello to summer 2025! (id:58834)
Peryle Keye Real Estate Brokerage
1070 Old Victoria Road
Bracebridge, Ontario
Charming country home located on a year-round municipal road in the quaint village of Vankoughnet, directly across from the picturesque Black River. This beautifully maintained and freshly painted 3-bedroom, 2-bathroom two-storey home offers just over 1,500 sq. ft. of comfortable living space set on more than 15 acres of serene Muskoka countryside. Warm and inviting, the home features a cozy wood/cook stove (2023), a newer high-efficiency furnace (2018), a durable steel roof and a brand new kitchen installed in 2022. A spacious wrap-around porch offers the perfect place to relax rain or shine and take in the peaceful surroundings. Outdoors, it's a gardeners dream with established vegetable plots and meticulously cared for, magazine-worthy perennial gardens. A detached single-car garage adds convenience and storage, along with an attached workshop/storage area and a bonus lean-to for wood storage. This property offers a rare blend of space, privacy, and charm, ideal for nature lovers, hobby farmers, or anyone seeking the tranquility of Muskoka living. Located less than 30 minutes from Bracebridge and close proximity to snowmobile trails for winter adventures. A Generlink connection is scheduled to be installed on the hydro meter on July 24, providing backup power flexibility for peace of mind. The vacant lot to the south is also listed for sale, offering additional possibilities for expansion or investment. (id:58834)
Revel Realty Inc




