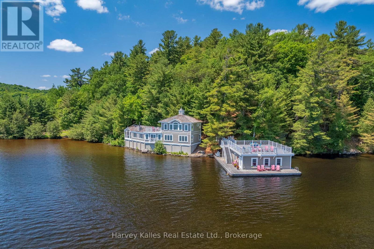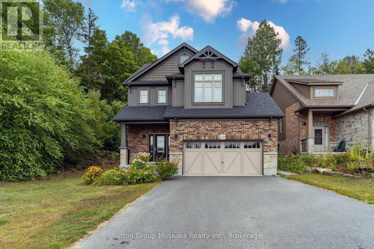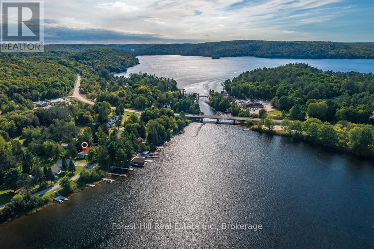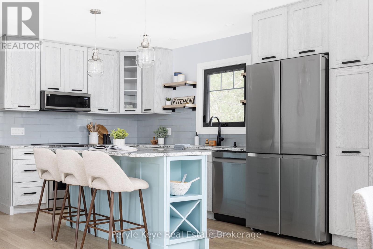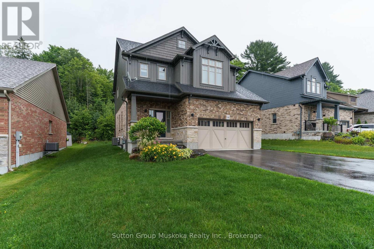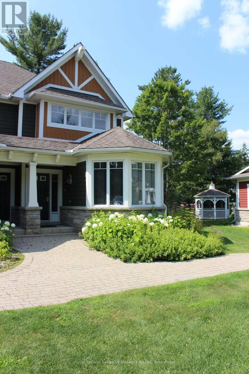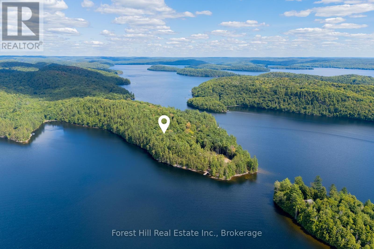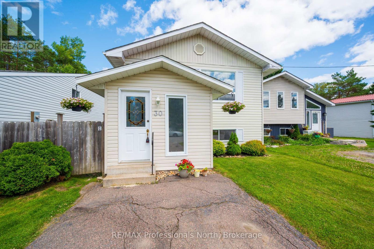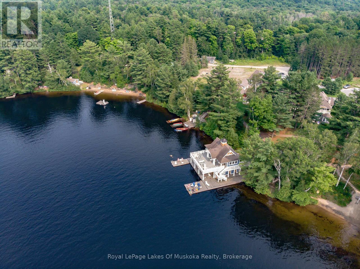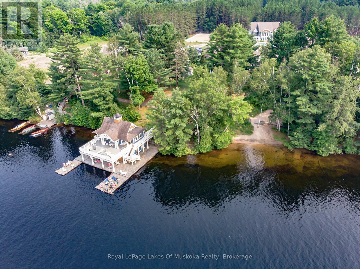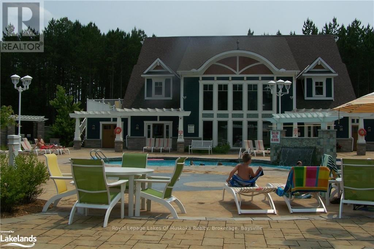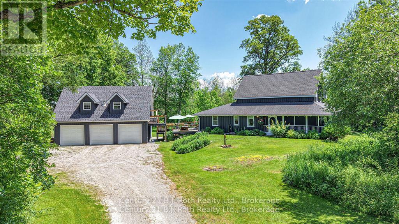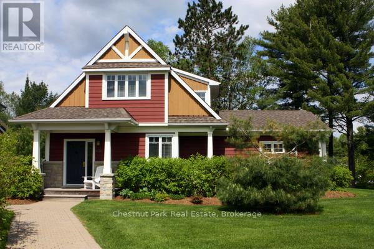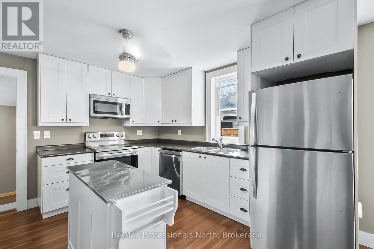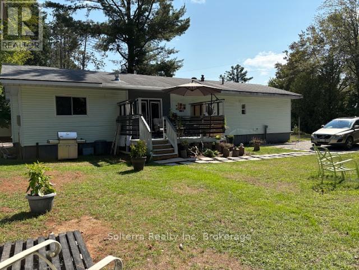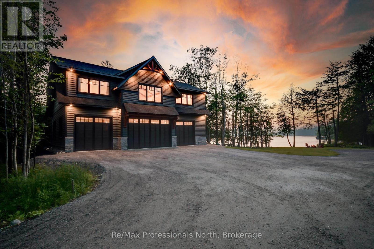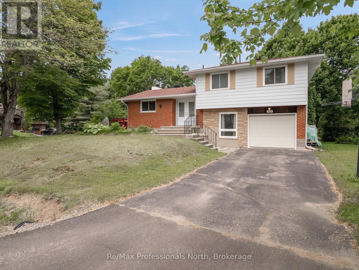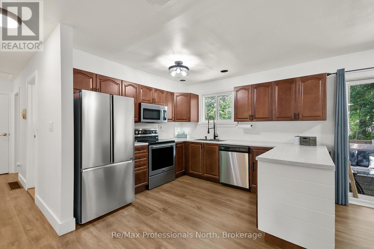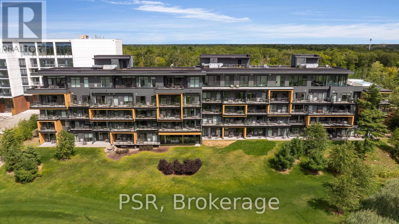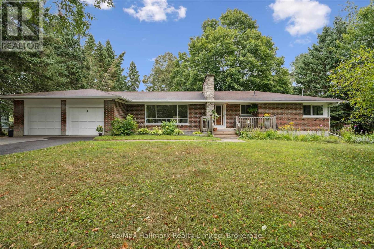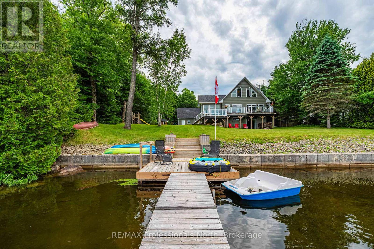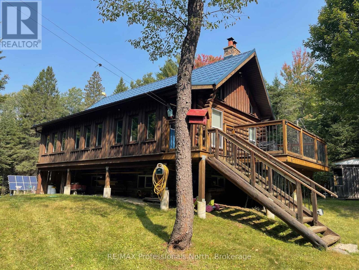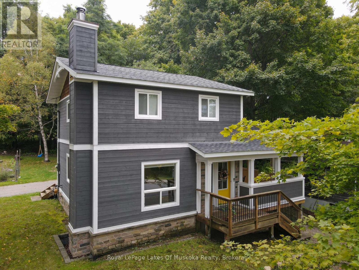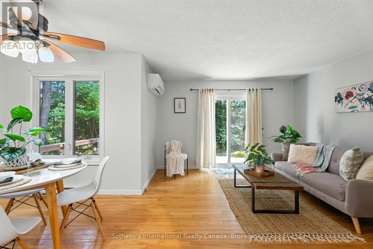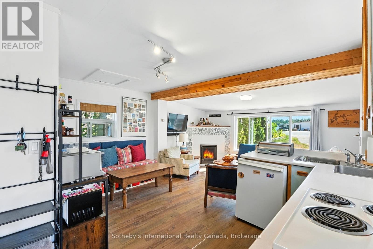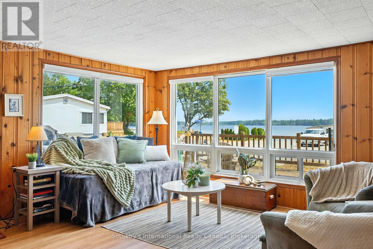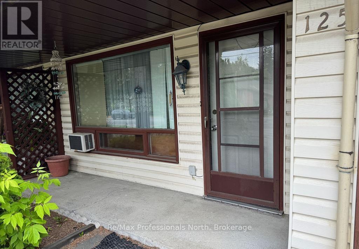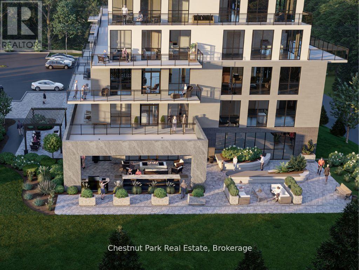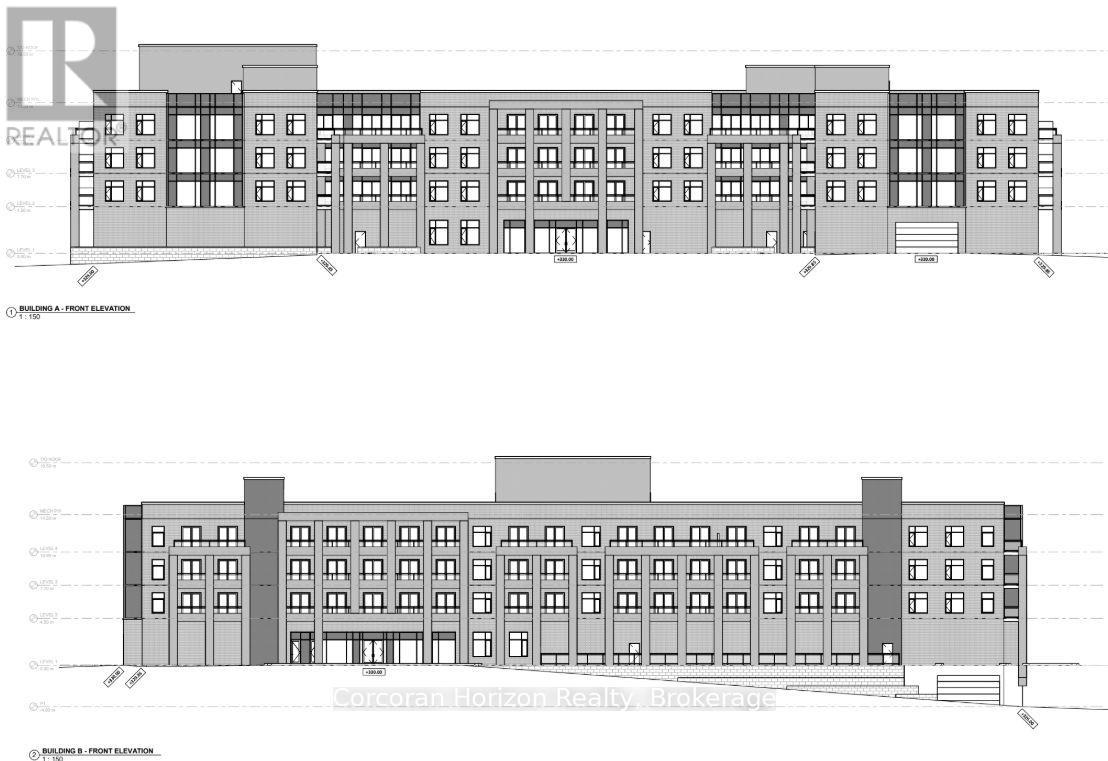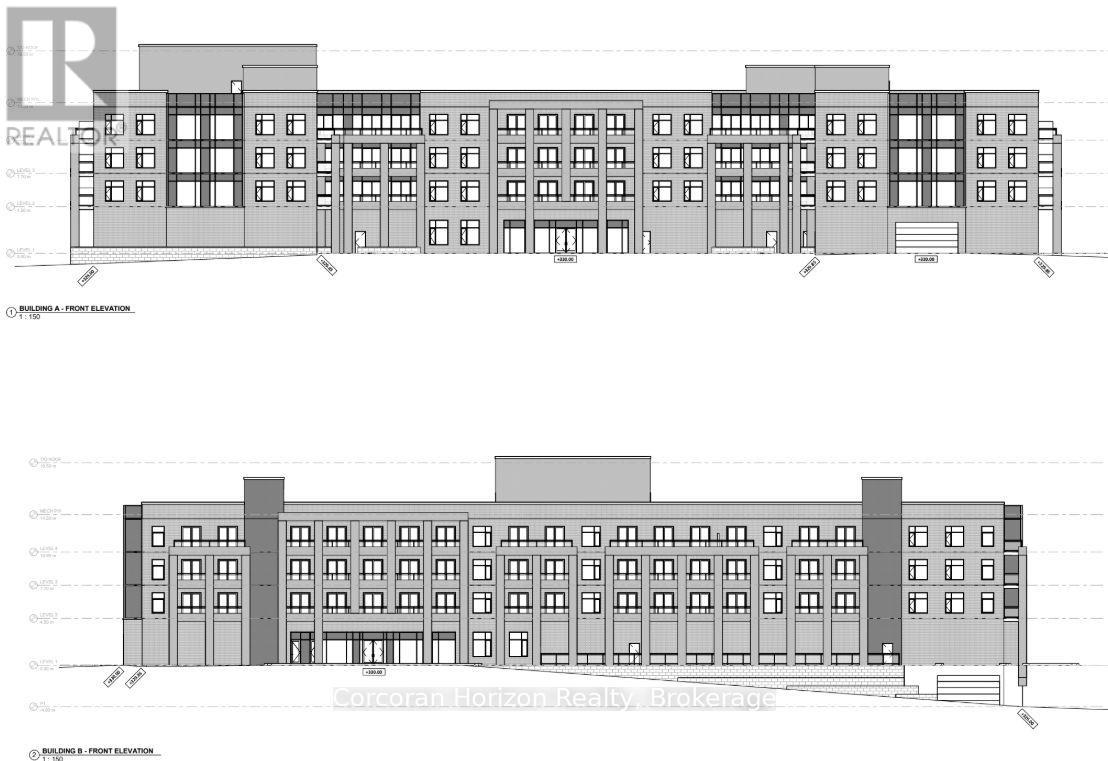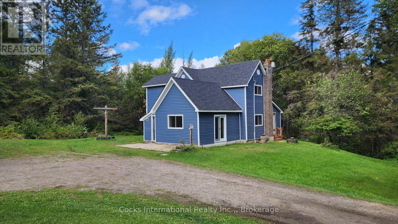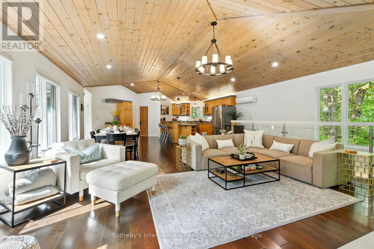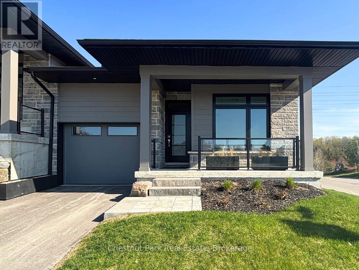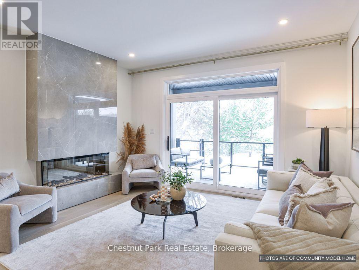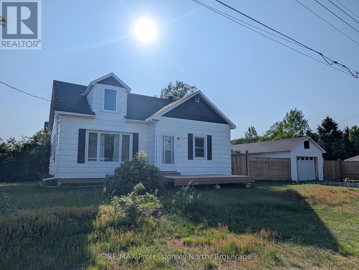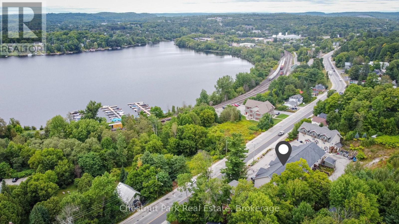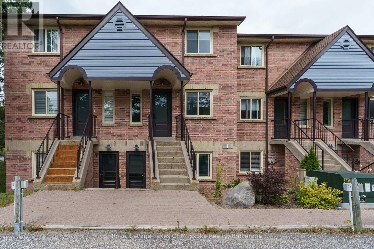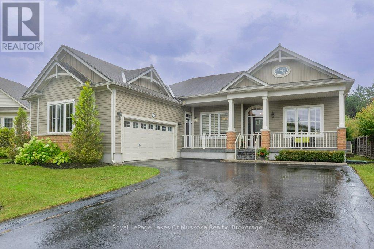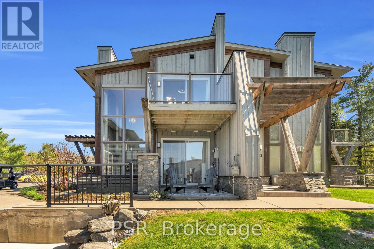3661 South Portage Road
Huntsville, Ontario
This extraordinary property spans 6.85 acres, featuring an impressive 573 feet of pristine, south-facing shoreline, offering a singular opportunity to experience waterfront living like never before. Ideally situated just feet from the water's edge, this beach house cottage is a true lakeside haven. Designed to maximize lake views from every angle, the interior features a modern kitchen, two living room spaces, and a large enclosed Muskoka room-perfect for gatherings, relaxation, or simply taking in the beauty of the surroundings. The property comes turn-key, with most furnishings included, allowing for an effortless transition to your new lakefront lifestyle. One of the standout features is its stunning primary suite, occupying the entire second level. This sanctuary features a 3-piece ensuite bathroom, a private deck, and breathtaking long lake views. Two guest bedrooms on the main floor offer bright, comfortable accommodations, ensuring that family and friends can fully enjoy their stay. Just steps away, the two-slip boathouse awaits, complete with a substantial composite sun deck ideal for entertaining, sunbathing, or simply enjoying the incredible views. On the opposite side of the cottage, a perfect beach area and a flat grassy space provide ample room for swimming, games, and outdoor fun, ensuring enjoyment for all ages with a gentle sandy entry to the lake. Lake of Bays, one of the largest lakes in the region, offers a vast shoreline waiting to be explored. With convenient access to boat launches and marina services, every day can be an adventure. Properties like this, with unique proximity to the water, expansive land, and comprehensive features, are few and far between. (id:58834)
Harvey Kalles Real Estate Ltd.
22 Braeside Crescent
Huntsville, Ontario
This 2 story Hampton model built by Devonleigh Homes is located in a sought after neighborhood with a very special lot! Located at the end of Braeside Crescent , this lot features no neighbor on one side. Very private side / back yard . Open concept kitchen / dining/ living room on main floor with a powder room. Upper level features two good sized bedrooms with shared 4 piece and a large Master with an ensuite including a soaker tub. (id:58834)
Sutton Group Muskoka Realty Inc.
1076 Harvey Avenue
Algonquin Highlands, Ontario
Immerse yourself into the cottage culture in one of Ontario's most sought-after towns that brims with character! This well maintained, renovated 3-bedroom (winterized) home is ideally located on a low-travelled, 4-season road across from Lake of Bays, where one can enjoy the use of sandy waterfront on crown land. Open, bright and refreshing interior will lure you into its comforts. Enjoy beautiful views of Lake of Bays from your living room window. Spacious sundeck facing the lake. Septic system, drilled well (w/filtered & UV light water sterilization), 2 bathrooms, 200-amp electrical service, new roof (2023) & propane forced-air furnace (3 yrs old) with A/C. Large detached garage/storage building in back yard (34' x 18'). Owner has thrived with great rental success at this desirable property, located within walking distance of the charming town of Dorset. The property is located wiithin minutes of 3 different public boat launches and marinas. Close to a vast network of trails on crown land for snowmobiling, ATVing, hiking, etc. Located within 2.5 hours of Toronto Take your canoe across the street and drop it in the water to enjoy sunsets on Little Trading Bay overlooking the Dorset lookout tower and beautiful town. Enjoy all that Lake of Bays has to offer without the typical waterfront taxes! (id:58834)
Forest Hill Real Estate Inc.
38 Andrea Drive
Bracebridge, Ontario
This one rewrites the rules. More than a gorgeous renovated bungalow offering over 2100+ finished sq ft, the care and attention to upgrades behind the walls will surprise you! Ask for the extensive upgrade list. It's move in ready and available for a quick closing. Nestled at the end of a tucked away cul-de-sac and framed by tall trees on a deep, private lot, this address is just a short walk to the falls, Annie Williams Park, the new community centre, and more. With mun services, nat gas, and wired for fibre internet, it pairs modern convenience with the kind of serene setting new builds can't replicate. Extensively renovated, nearly every inch has been updated to bring comfort, efficiency, and timeless style. All-new high-end windows and doors invite the light in. A new heat pump with backup gas furnace, new ducting, plumbing, and 200 amp panel ensure peace of mind behind the walls. Inside, the details shine! Wide plank flooring flows throughout. Pot lights with colour tone options create mood at the touch of a button. The new custom kitchen is a showpiece: quartz countertops, floating shelves, newer appliances, extended cabinetry with soft-close hardware, and a large island that anchors the space. Step out to the upgraded back deck with BBQ gas line for effortless hosting or quiet evenings under the canopy of trees. And the layout was thoughtfully designed for one level living in mind with laundry/3pc bath combo just steps from the principal spaces. But the showstopper is the primary with its own private deck, a spa-like ensuite with soaker tub, glass shower, and double sink vanity. The additional flex space is easily converted into a 2nd guest bedroom on the main floor! The finished lower level will host your family or overflow guests with two guest beds, a versatile den, and a full 4pc bath. Dricore subflooring and oversized egress windows make it as functional as it is inviting. This exceptional address was made for effortless living and is waiting for you. (id:58834)
Peryle Keye Real Estate Brokerage
14 Braeside Crescent
Huntsville, Ontario
Built in 2018 , this 3 bedroom, 3 bathroom home is ideal for a family. Open concept kitchen / dining and living area with a pantry and access to rear yard. Main floor also features a large entry and powder room. Upper floor features two great sized bedrooms and a large master bedroom with its own ensuite bath. This location is in close proximity of a Provincial Park, hospital, public school and shopping. Highway access for commuters is also within a few minutes drive. (id:58834)
Sutton Group Muskoka Realty Inc.
V 16 W 6 - 1020 Birch Glen Road
Lake Of Bays, Ontario
Own your Muskoka getaway in Villa 16 at The Landscapes with Week 6 every year typically early February perfect for winter adventures and cozy fireside retreats. This luxury fractional ownership also includes 4 additional floating weeks each year, giving you flexibility to enjoy all four seasons in this stunning Lake of Bays setting. This beautifully appointed 2-bedroom, 3-bathroom villa features a gourmet kitchen, stone fireplace, elegant primary suite with spa-inspired ensuite, and spacious living areas ideal for entertaining or relaxing in comfort. Step onto your private deck to soak in the peace and natural beauty of Muskoka. As an owner, you'll enjoy access to premium resort-style amenities including a clubhouse, boathouse, beach, outdoor pool, hot tub, and more. Everything is professionally managed, so you can enjoy your time without the worry of maintenance or upkeep. This is your chance to experience Muskoka living at its finest whether it's skating on the lake, paddling in the summer, hiking vibrant autumn trails, or relaxing by a warm fire in spring. Remaining weeks for 2025 , Sept 19 and Dec 12. 2026 weeks are Feb 6th, June 19th, July 31st, Oct 2nd and Dec 25th. Imagine a Christmas break at Landscapes. (id:58834)
Royal LePage Lakes Of Muskoka Realty
18863 North Creek Drive
Algonquin Highlands, Ontario
An outstanding, prime vacant building lot with 233 feet of rocky shoreline + 1.9 acres, sunsets and minimal traffic in Fletcher Bay of Kawagama Lake with a potential 4-season road (subject to a plowing contract/fee). Close to electrical services. Located beside a crown-owned concession line which could be closed and added to the subject property (i.e. 66' + 1/2~acre), which is situated beside CROWN LAND to the east of the concession line that adds tremendous PRIVACY! Beautiful granite rock shoreline, mature pines and deep water. Kawagama Lake is the largest lake in the County of Haliburton with a depth of 260 feet and an abundance of lake trout and smallmouth bass. This idyllic lot is close to a vast network of trails on crown land for ATVing, snowmobiling, hiking, biking, etc. Recently severed and surveyed. Shore Road Allowance is closed. Site plan, 2 new surveys and Environmental Study are available. Located within 3 hours of Toronto. (id:58834)
Forest Hill Real Estate Inc.
30 Sabrina Park Drive
Huntsville, Ontario
Welcome to this delightful in-town home, ideally located in a family-friendly neighbourhood just a short stroll from shopping, restaurants, schools, and Huntsville's vibrant downtown and beautiful River Mill waterfront park. This home offers the perfect blend of comfort and functionality, starting with a versatile front sunroom or mudroom -your choice! Walk out to the sunny back deck and fully fenced, level backyard that is ideal for kids, pets, and outdoor entertaining. With two full bathrooms and a finished lower-level family room warmed by a cozy gas stove, there's plenty of space for the whole family to relax and unwind. Efficient natural gas heating, central air conditioning, and municipal services provide year-round comfort and convenience. Don't miss this opportunity to live in a walkable community setting while enjoying all the benefits of a move-in ready home with flexible living space and a great yard with shed. Perfect for storage. (id:58834)
RE/MAX Professionals North
542 Highway 60
Huntsville, Ontario
Welcome to your opportunity to own a brick bungalow with a fully self-contained two bedroom in-law suite. Inside, you'll find many triple-glazed windows, a high-efficiency gas furnace and air conditioning system, upgraded LED lighting, new basement flooring, and heated floors in the kitchen, dining room, and bathroom. Situated on a spacious half-acre lot backing onto the scenic Trans-Canada Trail system, the property combines nature with the convenience of being just five minutes from downtown Huntsville shops, restaurants, hospital, and other amenities. It has been a profitable Airbnb in the past but is currently rented to long-term tenants on a month to month basis. This property is ideal for first time home buyers or multi-generational families as well. The current tenants are willing to stay on. All details are available through the listing broker. (id:58834)
RE/MAX Professionals North
V 9 W 5 - 1020 Birch Glen Road
Lake Of Bays, Ontario
.Enjoy Muskoka at its finest with Villa 9, Week 5 at The Landscapes on Lake of Bays. This exceptional fractional ownership offers you five weeks each year, including a fixed summer week that typically falls on the coveted August long weekend perfect for family gatherings, waterfront relaxation, and sunny lake adventures. This bright and spacious end unit features extra windows for an abundance of natural light and clear views of the lake, creating a warm, airy atmosphere throughout. With 2 bedrooms and 3 bathrooms, including a luxurious 5-piece master ensuite with soaker tub, glass shower, and double vanity, this villa blends comfort, style, and convenience. The remaining four weeks are selected each year through a rotating system, giving all owners a fair and varied mix of seasonal experiences from brilliant autumn colours to peaceful winter retreats. As an owner, you'll enjoy access to premium amenities including a sandy beach, boathouse, clubhouse, fitness centre, and hot tub. Plus, with The Registry Collection, you have the flexibility to bank, trade, or rent your weeks as desired. End unit with lake views. Carefree ownership. Prime summer week. Weeks for 2026 Feb 20th, June 20th, July 24th, Oct 23rd, Dec 11th (id:58834)
Royal LePage Lakes Of Muskoka Realty
V15 W10 - 1020 Birch Glen Road
Lake Of Bays, Ontario
Discover the perfect blend of relaxation and adventure with this incredible fractional ownership opportunity on stunning Lake of Bays, nestled in the heart of Muskoka's cottage country. This beautifully maintained two-story villa offers five weeks of ownership each year, including a fixed summer week 10, which provides the potential for two consecutive weeks to truly immerse yourself in lakeside living. The layout is designed for comfort and versatility, featuring three spacious bedrooms and a den that can easily serve as a fourth bedroom, making it ideal for family gatherings or hosting friends. The villa boasts a well-maintained living space and a private deck with a barbecue, perfect for enjoying warm summer evenings. Located just steps from the lake, you'll have easy access to the boathouse, clubhouse, and swimming pool, along with various on-site amenities such as an in-ground pool, a games room, and water activities like kayaking, canoeing, and paddle boarding. With reliable Wi-Fi and cable TV, you can stay connected or choose to unplug and soak in the tranquility of your surroundings. This is your chance to enjoy all the benefits of Muskoka living without the responsibilities of full-time ownership. Start making lifelong memories in this luxurious lakeside retreat today! 2025 weeks is October 17th, come for the colours. 2026 weeks are March 13th, May 15th, August 28th. Fees are $6000.00 **EXTRAS** none (id:58834)
Royal LePage Lakes Of Muskoka Realty
V10 W5 - 1020 Birch Glen Road
Lake Of Bays, Ontario
LANDSCAPES is located in Baysville, gateway to Lake of Bays, Muskoka's second largest lake. Enjoy 5 weeks of luxury living in VILLA 10, Fixed Summer Week #5. This is an ideal Summer Week starting this year on July 21th. There are 3 remaining fixed weeks throughout the year with one floating week that you choose every fall. Enjoy beautiful Muskoka all 4 seasons for a lifetime. PET FREE. VILLA 10 has 3 bedrooms plus a den, 3 bathrooms, gourmet chefs kitchen, large living/dining area, 2 propane fireplaces, hardwood floors in the main areas, laundry. Master suite upstairs has a 4 piece bath, a 2nd fireplace and private deck overlooking the Lake. Superb amenities for everyone in the family.....2 storey boathouse, inground salt water pool, Clubhouse with library and exercise room, firepit, hot tub and barbecues. You can mix and mingle or enjoy the solitude with 1000 feet of lakefront and 2 sand beaches, not to mention 19 acres with walking trails. An easy walk into Baysville, a delightful little village or just 20 minutes to Huntsville and Bracebridge. Weeks for 2026 are Feb. 6th, May 8th, July 24th, Oct 9th and Dec 11th. for 2025 are $6,000. (id:58834)
Royal LePage Lakes Of Muskoka Realty
1151 Town Line
Severn, Ontario
This extraordinary Century home is set on over 18 acres of peaceful, natural landscape. Impeccably maintained, this 3 bedroom, 3 bath home blends timeless charm with quiet elegance, surrounded by mature trees, open space, and beauty in every direction. Inside you'll find a main floor primary bedroom with ensuite, main floor laundry, and warm, inviting living spaces. A spacious wrap-around covered porch and a charming upper balcony offer serene views and a strong connection to the outdoors, while a hot tub provides a perfect place to relax. Enjoy approximately 2.5 km of private walking trails, a gently flowing creek, and a picturesque barn that adds timeless character. A detached 3-car garage with finished bonus room above adds flexibility to this already exceptional property. Peaceful, private and ideally located, this beautiful and unique property is a rare find. (id:58834)
Century 21 B.j. Roth Realty Ltd.
6 Bush Street
Severn, Ontario
Unleash your inner designer! Do not miss out on the opportunity to make this cute farmhouse your very own. With its unique charm this 3 bedroom cozy home has unlimited potential. With a newer foundation, windows, furnace, electrical and plumbing the hard parts are already done for you. The beautiful township of Coldwater is literally a few minutes walk from your front door. This excellent commuter location allows you to have the quaint small town life while being minutes from a major travel route. Enjoy year round fun from beaches, hiking trails to skiing there is something for everyone! Just a walk away from grocery stores, restaurants, school and all the cute shops of Coldwater. (id:58834)
Royal LePage Lakes Of Muskoka Realty
1392 Crumby Lake Drive
Algonquin Highlands, Ontario
Good things really can come in small packages and this very appealing cottage on Kawagama Lake is a perfect example. Every inch of space has been put to good use so that even with only 2 bedrooms, you can comfortably sleep 6-8 adults. There is both a 3 pc bath and separate laundry. PLUS a very attractive bunkie was added in 2019. It has both a main floor bedroom, a drop down bunk and a sleeping loft. It even has its own private covered porch and deck overlooking the lake providing a private little getaway for guests. The cottage has a very generous deck overlooking the lake that is a welcome spot for outdoor dining and entertaining. It takes full advantage of the beautiful southern view and is close enough to the dock to allow you to keep an eye on the kids without leaving the deck. Theres a well-used fire pit near the dock that encourages star gazing and late night swims. The large dock area allows for large gatherings as well. Although the cottage is not currently a 4 season structure the private road is kept open throughout the winter and is only 15 minutes from Dorset. Even the privacy on the lot exceeds expectations and feels like 100+ feet given the tree cover and position of the neighbours properties. This property ticks a whole lot of boxes at a very affordable price. Cottages on Kawagama Lake with good road access are hard to come by in this price range. Make this one your own! (id:58834)
Royal LePage Lakes Of Muskoka Realty
29 Loon Lake Road
Gravenhurst, Ontario
Custom built South West facing Year Round home on Loon lake in Gravenhurst. 1st ever offering custom designed home featuring all the modern comforts with 9 bedrooms, 5 baths on 3 levels make this a georgeous family cottage or year round home. The main floor consists of a towering 2 story great room with stone fireplace, custom chefs kitchen with centre island, large formal dining room with gas fireplace and a generous wall of windows , and numerous walkouts to a full size deck all with south west views of the lake and park like setting.The main floor also consists of a laundry room, 4pc bathroom, bedroom and large primary suite with walkout to the water facing deck and a large 4pc ensuite. The second floor features 2 large bedroom suites, a third bedroom, 4pc bath and plenty of extra storage. Moving to the fully finished lower level you will again find large widows throughout with numerous walkouts to the lake side landscaped yard, as well as 4 additional bedrooms a 4pc bath, 2pc bath and kitchenette/wet bar with large eating and entertaining area. Gentle level grounds with patios, walkways, a fire pit area, with plenty of room for outdoor games or family bbq's, numerous sitting areas with both sun and shade, large waterfront deck/dock and entertaining area with a dry boathouse for all your toys.Natural rock waterfront with easy access to the lake for all ages .This offering also consists of a full back-up Generac, drilled well, efficient propane furnace, a/c and a separate garage. This is truly a high end turnkey offering, customized to perfection and close to shopping, dining, golf, highways and all the amenities. (id:58834)
Royal LePage Lakes Of Muskoka Realty
1020 Birch Glen Maple Cottage Week 9 Road
Lake Of Bays, Ontario
MOTIVATED SELLER, ALL OFFERS CONSIDERED! The Landscapes is a favorite fractional ownership resort on beautiful Lake of Bays, close to Baysville, Ontario. Buying a fractional unit gives you ownership of 1/10th of the cottage and the use of it for 5 weeks/year. One week is fixed (in the summer) and the remaining 4 weeks are floating and are 'picked' each September for the following year. Maple Cottage is a detached 2 storey professionally decorated year round cottage. Maple Cottage has 3 bedrooms + a loft/den, 3 bathrooms, 2 fireplaces, and 2,190 sq. ft. of luxury comfort. Enjoy 5 weeks a year of carefree resort-style living. Fixed week for this interval is Week 9 (August 17 to 24 in 2025). Sunday to Sunday. Remaining weeks in 2025 start on October 12 & December 14. Floating weeks chosen for 2026 start on Feb 8/26, June 21/26, October 11/26 and Dec 27/26 (New Year's Eve). Core week in 2026 starts Sunday, August 16/26. PET-FREE cottage offers all the amenities at The Landscapes including outdoor salt-water pool, hot tub, canoes/kayaks available for use, sandy beach, swimming, boathouse & clubhouse. Gazebo in back is for the exclusive use of the owners of Maple Cottage. Close to Baysville Marina for boat, skidoo rentals & close to OFSC trails. Lots of parking available with space for your boat trailer while you are using your unit. Luxury finishings include hardwood floors, granite countertops & top quality furnishings throughout. Trade or bank your weeks for other resorts through theregistrycollection.com. Annual maintenance fee in 2025 is $6,780.00 (including HST). Ten percent of this is kept in a reserve fund for replacing worn furniture or replacing items as needed in the cottage. If you notice anything needs attention just let the front desk know and they will look after it promptly. (id:58834)
Chestnut Park Real Estate
450 Mary Street N
Gravenhurst, Ontario
This charming Gravenhurst home offers 3+1 bedrooms and a bright, open-concept main floor that flows seamlessly between the living room, dining area, and modern kitchen - perfect for everyday living and entertaining. The main floor also features a large foyer, dedicated laundry room with custom cabinetry, a stylish 4-piece bathroom, and a bedroom for convenient main-floor living. Upstairs, you'll find two generously sized bedrooms with beautiful pine ceilings and plenty of storage. The partially finished basement adds even more space with a large bedroom, rec area, and a rear mudroom that leads to the backyard. Step outside to your private oasis - featuring a 20' x 20' custom deck, a 10' x 12' screened-in gazebo, lush perennial gardens, and a raised vegetable bed. Whether you're sipping morning coffee or hosting a summer BBQ, this backyard was designed for relaxation and connection. The large detached garage is perfect for additional storage, a workshop, or hobby space. Located in a quiet, family-friendly neighbourhood, you're just minutes from schools, the library, shopping, and Gravenhurst's top attractions. Enjoy weekends at Gull Lake Rotary Park, stroll the Muskoka Wharf boardwalk, or relax at the public beach - all close by. Whether you're starting a new chapter or searching for your forever home, this property checks all the boxes. (id:58834)
RE/MAX Professionals North
Unit 402 - 1713 Highway 11, South S
Gravenhurst, Ontario
Affordable Muskoka Living Just Minutes from Town!Welcome to 1713 Highway 11 South, Unit 402 a charming, updated 3-bedroom, 1-bath mobile home nestled on an exceptionally large, private lot in Big Pine Acres, just 8 minutes from the heart of Gravenhurst. Whether you're a first-time buyer, downsizer, or looking for an affordable retreat in cottage country, this stylish and functional home is packed with upgrades, space, and warmth. Enjoy the Muskoka lifestyle with multiple decks, a screened-in sunroom, an outdoor firepit, and two sheds, all surrounded by fresh paint, bamboo privacy fencing, and thoughtful landscaping. Inside, you'll find fresh flooring, new lighting, a jacuzzi tub, granite countertops, modern finishes, and rustic cedar accents that make the space feel cozy and current. This is more than a mobile; it's a beautifully maintained year-round home in a quiet, friendly park with parking for four, a private yard, and a relaxed country feel. All the major work has been done, just move in and enjoy! (id:58834)
Solterra Realty Inc
1054 Brydons Bay Road
Gravenhurst, Ontario
This property was originally Mr. Brydon's property of Brydon's bay! This developer's dream consists of R2 zoning with full municipal services: water, sewer, natural gas and fiber run down your 600' private driveway, very gradual 1.33 acre lot with 270' curved (200' straight line frontage) with coveted NW sunset views and long lake views out the bay. Shallow clean sandy waterfront excellent for pets and people of all ages. Site plan approved for a large attached 5350sqft 2 storey main cottage with 5 bedrooms and 8 additional bathrooms, partially approved and proposed triple boathouse with 2nd storey deck and storage, as well as much more lot coverage available for sports courts, additional storage garages etc. The large luxurious carriage house completed in 2023 is just phase 1 of this spectacular property, with enough parking for 7 cars, its approx. 32' deep and 52' wide, space to park boats and other toys, it also has a convenient dog shower, 2 piece washroom, radiant glycol heated slab and mechanical room. The back garage door was planning ahead for the future main cottage as it provides easy access to the lakeside for machines. The carriage house contains 3 bedrooms and 2 bathrooms upstairs with 9' ceilings throughout, vaulted great room with wood beams, granite floor to ceiling fireplace, decorative shiplap, extensive built in cabinets, very large kitchen and island for entertaining, heated with a high end boiler system and natural gas the efficiency is unlike most cottages. Heated floors in the entrance and bathrooms, glass tile bathtubs with the ensuite having a jacuzzi. Large windows let lots of natural light in at all hours of the day. Matching shed with metal roof just completed in the forested area on the way to the boathouse. The double boathouse is grandfathered and provides good docking. Low boat traffic due to land bridge next door, no neighbors to the East, just islander parking. Incredible Lake Muskoka property, make this your legacy! (id:58834)
RE/MAX Professionals North
210 Mcpherson Street
Gravenhurst, Ontario
Welcome to this raised bungalow, built in 2011, just steps from Muskoka Bay Park with its sandy beach, playground, tennis courts, and baseball diamond - plus seasonal views of Lake Muskoka! Offering 3+1 bedrooms, 2 full bathrooms, and the convenience of natural gas and town water, this 2200 sq ft home blends comfort, function, and location.The newly finished lower level is bright and inviting, featuring a spacious rec room, full bathroom, overflow bedroom, stacked laundry, and a workshop/utility area. Upstairs, the open-concept main floor offers a seamless flow between the kitchen, living, and dining spaces - perfect for entertaining or family life. The primary bedroom includes ensuite privileges and a large closet, while the back balcony (with seasonal lake and park views) is equipped with a natural gas BBQ hookup for easy grilling. Outside, enjoy landscaped gardens, privacy from neighbours, and a generous side lot with potential for a future detached garage. Two storage sheds provide plenty of room for tools and toys, while the Generlink system ensures quick generator hookup during outages. Ideal for growing families or retirees, this move-in-ready home is just 2 minutes to the Muskoka Wharf and 5 minutes to downtown Gravenhurst, offering the perfect balance of recreation, nature, and everyday convenience. Don't miss this chance to own a versatile home in a lovely neighbourhood! (id:58834)
RE/MAX Professionals North
15 Pineridge Gate
Gravenhurst, Ontario
Welcome to this spacious bungalow located in the highly sought-after Pine Ridge Retirement Community. Offering 1500 sqft of mainfloor living space with 2 bedrooms, 2 full bathrooms, double attached garage and sprawling interlock driveway. There is 650sqft of bonus finished living space in the full basement with tons of additional storage and development potential. The heart of the home is the large, eat-in kitchen with ample cabinetry and counter space, plus direct access to the garage for easy grocery drop-offs. For entertaining, the formal dining room is spacious and welcoming, featuring sliding screen doors that open to the back deck, where you can relax and take in views of the tranquil forest, pond or barbecue on the built-in natural gas BBQ. A beautiful living room offers a cozy, yet grand, space to unwind, complete with a natural gas floor-to-ceiling stone fireplace and panoramic windows that flood the room with natural light. Throughout the main living areas, you'll find rich Brazilian cherry hardwood floors that add warmth and elegance. The main floor features two generously sized bedrooms and two bathrooms The primary bedroom is a true retreat, offering views of the peaceful forested backyard, a walk-in closet, and a private 3 piece ensuite bathroom. Enjoy the convenience of main floor laundry, making day-to-day living effortless. The partially finished basement offers a versatile rec room, office space, and a large workshop/storage area perfect for hobbies or future expansion. Additional features include a partial-home generator system and central vacuum. The interlock driveway and pathways lead you to your forested backyard. Pineridge is a retirement (55+) community with an annual $350 fee which provides lots of social activities that happen throughout the community and at the clubhouse. This package offers the perfect blend of privacy, community, and lifestyle! (id:58834)
RE/MAX Professionals North
136 Hedgewood Lane
Gravenhurst, Ontario
Immaculate bungalow on private forested lot in Pineridge Gravenhurst! With 2,141 sq ft total finished living space, 2 + 1 Bedrooms, 2.5 Bathrooms, double car garage with epoxy floors and whole home Generac system this home has it all! Pride of ownership shines in this bright and beautifully maintained home, offering 1,741 sq ft on the main floor plus a partially finished FULL HEIGHT basement. Original owner, built in 2006 being offered for the first time. Rare open-concept floorplan features a spacious living area, family room, kitchen with large island, and upgraded appliances ideal for both entertaining and everyday life. The main-floor primary suite offers a walk-in closet and 4 piece ensuite, while main-floor laundry and inside access to the garage add to everyday convenience. The partially finished basement includes a generous rec room space ready for the new owners personal touches, third bedroom, half bathroom, and a workshop area, with enough space for hobbies, guests, or extended family. A pool table is included, and the open layout continues downstairs for a bright, welcoming feel. Enjoy the Pineridge community and clubhouse amenities for many social events year-round. Walking distance to Gull Lake Rotary Park as well as Down town Gravenhurst for all your amenities, restaurants and shops. This well designed bungalow in prized Pineridge area of Gravenhurst won't last long, book your showing today! Pineridge Association fees are $360/year. (id:58834)
RE/MAX Professionals North
600 David Street
Gravenhurst, Ontario
Welcome to your spacious retreat on a sun-splashed corner lot, just a leisurely stroll from Gull Lake park, beach, and downtown Gravenhurst cafés. Behind twin front doors awaits 1,840 sq ft of finished living space side split that bends effortlessly to family life, work-from-home days, or weekend unwinding. On the main level, a bright, efficient kitchen perfect for keeping an eye on gardening victories or neighborhood play. An airy living room anchored by a wood-burning stove; sliding glass doors open wide to a wrap-around deck built for barbecues, sunset gatherings, and quiet coffee breaks in the tree lined yard. On the ground level, a flexible family/dining/office space with inside entry to the single attached garage, ideal for dry grocery runs and snow-free mornings. On the upper level, three generous bedroom and updated four-piece bath with fresh fixtures and clean lines. On the lower level, an expansive recreation room with propane fireplace for movie nights or teen hangouts and a handy two-piece bath plus a laundry/utility room. Bonus Potential: An in-ground pool expertly filled with sand lies ready for revival if you fancy a summer splash zone. Tucked in a tranquil neighborhood yet moments from everything, this Gravenhurst gem delivers elbow room, warmth, and endless possibility. Move in, spread out, and start living your dream today. (id:58834)
RE/MAX Professionals North
3457 Bayou Road
Severn, Ontario
Welcome to this spacious 5-bedroom, 2-bathroom bungalow nestled on a beautifully landscaped lot just steps from the shores of Lake Couchiching. With a fully finished basement and a built-in single-car garage, this home offers both functionality and charm in a peaceful, family-friendly setting. The main floor boasts an open-concept layout with a bright living room, dining area, and kitchen featuring a walkout to the large back deck - perfect for entertaining. Overlooking a private, fully fenced backyard, you'll find mature gardens, a built-in hot tub (sold as is), fire pit and a charming cabana area ideal for relaxing or hosting guests. The upper level also includes three generous bedrooms and a spacious 4-piece bathroom adorned with marble tile, a dressing table, and ample storage. Downstairs, the finished basement provides flexible living space with two additional bedrooms, a rec room with a cozy wood-burning fireplace (which could also serve as another bedroom), a laundry closet, and a 4-piece bathroom with a large corner tub. With inside access to the garage from the basement, there is great potential for an in-law suite or secondary living area. Additional highlights include a double-wide paved driveway for ample parking, and access to a private beach park just minutes away, featuring a sandy shoreline, kids play structures, and a boat launch with breathtaking views of Lake Couchiching. Whether you're looking for a family home, cottage alternative, or multi-generational opportunity, this versatile property blends comfort, outdoor living, and unbeatable access to Simcoe waterfront amenities. (id:58834)
RE/MAX Professionals North
405 - 120 Carrick Trail
Gravenhurst, Ontario
Discover effortless elegance in this fully furnished, turn-key one-bedroom plus den suite at the prestigious Muskoka Bay Resort. Perched on the 4th floor, this bright and open-concept condo showcases breathtaking views of the 18th fairway of the world-class Muskoka Bay golf course. Every detail has been designed with luxury in mind, from the beautiful finishing selections to the versatile den, perfect for a home office, guest space, or private retreat. Enjoy the unmatched lifestyle of a 4-season luxury resort, featuring fine dining, two outdoor pools, a state-of-the-art fitness facility, and world-class golf right at your doorstep. With even more amenities and enhancements coming through the resorts ongoing development, ownership here offers both indulgence and investment. Whether you're seeking a sophisticated year-round residence, a relaxing weekend escape, or an investment opportunity, this suite embodies the very best of modern Muskoka living. (id:58834)
Psr
91 Spencer Street
Bracebridge, Ontario
A Rare Find! This property offers two separate main floor living spaces: a large bungalow and a new apartment addition (not seen from the front view). This layout provides flexibility for an extended family or to generate income. The primary bungalow comprises three bedrooms (one with an ensuite), two full bathrooms, an eat-in kitchen, a dining room, and a bright living room. The property also includes an attached double garage and a full-footprint, unfinished basement. The Bonus Feature apartment is hidden from street view. It features an open-concept design with high ceilings, a single bedroom, a separate exterior entrance, and interior access from the home. Enjoy energy efficiency with a heat/AC pump and ICF noise barrier construction. The setting is lovely on a double-width lot. A spectacular "grandmother" sugar maple graces the backyard, surrounded by a tranquil perennial garden sanctuary. Privacy is enhanced by a fenced perimeter. Gardeners will appreciate heirloom raspberries and excellent soil, the result of 50+ years of organic gardening. The location is central and ideal for all ages. Walk to shopping, schools, and restaurants. Experience suburban tranquillity combined with urban convenience. This is a great opportunity to own a true bungalow with income-generating potential or multi-generational appeal! (id:58834)
RE/MAX Hallmark Realty Limited
1075 Comak Crescent
Algonquin Highlands, Ontario
Make this your getaway on stunning St. Nora Lake! Beautifully maintained 4 bedroom, 4 bathroom year-round home or cottage sits on a large150 feet of pristine waterfront, offering breathtaking views from the full length front deck. Whether you're sipping your morning coffee or entertaining guests, the panoramic lake views are sure to impress. The home or cottage features a spacious and light filled, open concept layout with plenty of room for family and friends. A separate bunkie provides additional sleeping space or a cozy retreat for guests, while the detached garage with a loft offers ample storage or potential for a studio or hobby space. St. Nora Lake is part of a desirable two lake chain with Kushog Lake, offering miles of boating, fishing and water recreation. Outdoor enthusiasts will love the proximity to snowmobile, ATV, hiking, and cross-country skiing trails, making this a four-season paradise. This can be your opportunity to own a piece of Haliburton Highlands waterfront with endless potential for family fun, rental income, or peaceful lakeside living. (id:58834)
RE/MAX Professionals North
300 Concession 2&3 Road W
Huntsville, Ontario
Welcome to the ultimate retreat or hobby farm nestled on 100 acres of mostly wooded land. This off-grid paradise is expertly equipped with solar power, a generator, propane, and wood-burning appliances, offering both comfort and sustainability. The property features a newer, fully winterized log home, perfect for year-round living. In addition to the main house, you'll find several outbuildings, including 3 guest cabins, a garage, a gazebo, and a wood-burning sauna. The property also boasts livestock buildings with fenced areas, multiple storage structures, and a common washroom house with a toilet and shower for guests. A recently installed heat pump provides both heating and cooling to the home, ensuring a comfortable environment in any season. The expansive land includes a large beaver pond, partially stocked with rainbow trout, and many kilometers of 4x4 trails, offering endless opportunities to explore the wilderness and beauty of Muskoka. This versatile property is ideal as a private residence, a retreat, or even a rental opportunity with the cabins. Everything is in excellent condition- no repairs needed, just move in, and enjoy. The full basement, currently unfinished, presents an opportunity for additional living space or customization. Don't miss out on this well-designed, turnkey escape!. (id:58834)
RE/MAX Professionals North
38 Florence Street W
Huntsville, Ontario
Welcome to this stunning 3 bedroom, 2 bath home perfectly located in the heart of downtown! Step onto the gorgeous, oversized covered porch ideal for relaxing or entertaining year-round. Inside, you'll find a warm and inviting layout, beautiful open kitchen with large butcher block island, complete with a fully finished basement featuring a rec room and cozy woodstove. Enjoy the convenience of being just minutes from lakes, parks, shopping, and all local amenities. This charming home combines comfort, character, and location. Don't miss your chance to make it yours! (id:58834)
Royal LePage Lakes Of Muskoka Realty
49 Southbank Drive
Bracebridge, Ontario
Discover unmatched waterfront living with this rare-to-market corner-unit townhouse, perfectly positioned on the shores of the Muskoka River! Nestled in a quiet, tree-lined enclave within one of Bracebridge's most sought-after and affordable waterfront communities, this 3-level condo offers the ultimate riverfront lifestyle just steps from your back door.This thoughtfully updated 2-bedroom, 2-bathroom home (plus a versatile bonus space on the lower level) is completely move-in ready. Recent improvements include fresh paint throughout, brand-new appliances (fridge & stove), a renovated guest bathroom, new flooring, and a new patio door that opens onto your private backyard retreat. Enjoy morning coffee or evening entertaining on the spacious back deck, surrounded by nature. Launch a kayak or canoe from your back door, or simply relax by the water to watch the sunset. A scenic walking trail wraps around the river's edge, ideal for peaceful strolls at your convenience. Located just minutes from downtown Bracebridge, you'll enjoy easy access to shops, dining, recreational trails, and all-season amenities. Whether you're looking for a full-time residence or a weekend Muskoka escape, this riverfront townhouse is a rare find and a true hidden gem. (id:58834)
Sotheby's International Realty Canada
9 Macnaughtan Court
Bracebridge, Ontario
Welcome to this charming 970 sqft brick bungalow in the heart of Bracebridge, offering great potential for first-time buyers or anyone eager to put their creative touch on a home. With 3 bedrooms, 1 full bathroom, and a functional layout, this property provides comfort, convenience, and room to grow. Step inside through the mudroom/laundry area, leading into a bright eat-in kitchen with plenty of room for family meals. The living room features large windows that fill the space with natural light and a cozy fireplace, creating the perfect gathering spot. All three bedrooms are well-sized, and a 4-piece bathroom completes the main floor. Outside, enjoy a large, flat yard with wooded views in the back, a spacious side patio for entertaining, and a paved double-wide driveway with an attached single-car garage. With a metal roof already in place, this home is well-equipped for long-term durability. This home is on municipal water, has a 2007 septic system , and natural gas is available in the neighborhood for future hookup. Located close to McCauley Public School, shopping, restaurants, and all of Bracebridge in-town amenities, this property blends quiet surroundings with everyday convenience. A wonderful opportunity to make this bungalow your own in a great Muskoka community! (id:58834)
RE/MAX Professionals North
1118 South Kahshe Lake Road
Gravenhurst, Ontario
Discover a unique and affordable way to embrace Muskoka lakefront living: a fully winterized 2-bedroom, 1-bathroom cottage with a bright, open living/dining area and a private side screened patio perfect for outside morning coffee and sunrises. This is an established co ownership community on the scenic shores of Kahshe Lake the fourth-largest lake in Muskoka, renowned for its rugged beauty and tranquil, year round appeal. This is not just a cottage it's a lifestyle. Maintenance fees cover all outdoor lawn maintenance and snow removal so your time can be spent relaxing and not doing outdoor chores. As a 1/17th co-owner of the property, you'll enjoy a private sandy beach, fire pit, community laundry facilities, pickle ball court, paid boat slip and indoor winter boat storage, modern community room featuring table tennis, lounge space, and social gathering areas with regular social events and a tight-knit, welcoming atmosphere. Perfect for families looking for affordable lake front getaway, or retirees and snowbirds who want four season use. Whether you're looking to relax on the dock, socialize with neighbors, or stay active, this community has it all. Located just outside Gravenhurst, this cottage is a convenient 90-minute drive from the GTA. (id:58834)
Sotheby's International Realty Canada
1120 South Kahshe Lake Road
Gravenhurst, Ontario
Affordable Waterfront Opportunity on Stunning Kahshe Lake, Muskoka! Welcome to one of Kahshe Lakes' most unique and coveted communities - a peaceful waterfront co-ownership retreat offering winterized, year-round access, vibrant community spirit, and the best of Muskoka living. This fully owned home is the largest of the 17 units (PLUS a 1/17th share) within the development and features 2 spacious bedrooms + office, 2 bathrooms, and a private single-car garage - a rare find for lakefront properties within this community. Enjoy breathtaking direct waterfront views of both Kahshe Lake and the Kahshe River, with eastern exposure that delivers picture-perfect sunrises each morning. Step outside and you're just a few steps from the private sandy beach, exclusive to the community. Whether you're swimming, paddling, or simply relaxing lakeside, this location offers a serene and accessible escape. Perfect for islanders and water-access-only property owners seeking convenience on the mainland, this unit features a boat slip at a preferred rate, as well as dedicated parking, a true luxury on Kahshe Lake. Just 90 minutes from the GTA, with nearby amenities for groceries, dining, and entertainment, this property is the ideal balance of convenience and cottage-country charm. The community is renowned for its welcoming atmosphere and connected spirit, hosting annual events such as the Kahshe Lake Halloween Haunt and the Santa Claus Parade, which are cherished by both owners and guests alike. Whether you're looking for a year-round residence, weekend getaway, or a smart addition to your waterfront portfolio, this spacious and well-located unit offers a rare opportunity to own a slice of Muskoka paradise. Don't miss your chance to be part of this one-of-a-kind lakeside community. (id:58834)
Sotheby's International Realty Canada
125 Taylor Road
Bracebridge, Ontario
New Price!!! The updates are completed. Ready for your move in is this 920 sq. ft. 3 bedroom semi-detached bungalow with attached single garage located in the heart of Bracebridge is immediately available to make your own. This affordable home is a fantastic opportunity for first-time buyers, seniors, downsizers or investors looking for a solid property in a central Bracebridge location. The spacious and open living room-dining combination flows directly to a cabinet filled kitchen with a 36 inch door to the yard. Each of the three bedrooms offers generous space and natural light for restful retreats or office/den or guest room. The 4-piece bathroom includes a convenient in suite laundry area. The private tree-lined yard is partially fenced and offers a patio, shade and shed. A must see home that is clean, functional and move-in ready for your personal touch. (id:58834)
RE/MAX Professionals North
102 - 15 Pine Needle Way
Huntsville, Ontario
Presenting Edgewood Homes' latest offering, The Ridge at Highcrest, where modern, hassle-free living awaits. Suite 103, The Clover, exemplifies this with its open concept kitchen, living and dining room, ample storage, in-suite laundry, and a spacious bedroom with an en-suite bathroom and generous walk-in closet. The Clover features 721 SQFT, 1 bedroom, and 1 bathroom, with access to a private terrace and green space. Residents will also enjoy the amenities including a fitness centre, indoor and outdoor kitchen and dining areas, an outdoor terrace, and a resident's lounge. For a limited time, Edgewood Homes is offering early bird incentives to all buyers, which include a full suite of stainless steel appliances, washer and dryer, storage locker, one parking space, $0 assignment fees, and included development charges. The Ridge at Highcrest offers the ultimate blend of luxury, convenience, and the serenity of Muskoka living. Photos are artist's concepts. (id:58834)
Chestnut Park Real Estate
95 Shay Road
Huntsville, Ontario
95 Shay Road, Huntsville, Ontario. Residential Development Opportunity. This prime 18.8-acre parcel is located just a 10-minute walk from downtown Huntsville and offers a fully conceptualized plan for 195 residential units. The design includes 150 apartment units across two 4-story buildings with ground level garage parking and 45 two-story townhomes in 9 blocks. The site's elevated position will provide views over the town while offering convenient access to boutique shopping, dining, cultural amenities, resorts, skiing, and boating on Huntsville's 4 lake chain. Zoned R4, the property is well positioned for mid-density residential development with the potential for greater density if desired. A full set of supporting reports and studies have been completed, including planning justification, survey, environmental, archaeological, architectural, engineering, traffic, storm water, and landscape design. Calculated at $24,000 per apartment unit plus $31,000 per townhome unit, this development is well below other local pricing. Vendor Take Back financing is available on favorable terms, and joint venture opportunities may be considered depending on the exit strategy. Huntsville is Muskoka's largest and fastest-growing community, with strong demand for housing from permanent residents, seasonal buyers and renters. Shay Rd offers an excellent MLI Select opportunity for long term investors. The market is supported by steady population growth, tourism activity, government incentives for green development, and limited supply of high-quality mid-density housing. This site represents an exceptional opportunity for developers and investors to capitalize on one of Ontarios most desirable real estate markets. (id:58834)
Corcoran Horizon Realty
95 Shay Road
Huntsville, Ontario
95 Shay Road, Huntsville, Ontario. Residential Development Opportunity. This prime 18.8-acre parcel is located just a 10-minute walk from downtown Huntsville and offers a fully conceptualized plan for 195 residential units. The design includes 150 apartment units across two 4-story buildings with ground level garage parking and 45 two-story townhomes in 9 blocks. The site's elevated position will provide views over the town while offering convenient access to boutique shopping, dining, cultural amenities, resorts, skiing, and boating on Huntsville's 4 lake chain. Zoned R4, the property is well positioned for mid-density residential development with the potential for greater density if desired. A full set of supporting reports and studies have been completed, including planning justification, survey, environmental, archaeological, architectural, engineering, traffic, storm water, and landscape design. Calculated at $24,000 per apartment unit plus $31,000 per townhome unit, this development is well below other local pricing. Vendor Take Back financing is available on favorable terms, and joint venture opportunities may be considered depending on the exit strategy. Huntsville is Muskoka's largest and fastest-growing community, with strong demand for housing from permanent residents, seasonal buyers and renters. Shay Rd offers an excellent MLI Select opportunity for long term investors. The market is supported by steady population growth, tourism activity, government incentives for green development, and limited supply of high-quality mid-density housing. This site represents an exceptional opportunity for developers and investors to capitalize on one of Ontarios most desirable real estate markets. (id:58834)
Corcoran Horizon Realty
96 Pickerel & Jack Lake Road
Burk's Falls, Ontario
Escape to your own country retreat with this private 33+ acre farm / residential property, just minutes from downtown Burks Falls and Hwy 11. Surrounded by nature yet close to every convenience, this updated 1.5-storey home blends timeless charm with modern comfort. Inside, you'll find a custom country kitchen, main floor laundry, a spacious primary bedroom, full bath, open-concept living room, mudroom, and a cozy bonus family/sitting room. Upstairs offers two additional bedrooms, plus an office overlooking the backyard, making it ideal for families or those seeking a lifestyle property. Recent updates add peace of mind: shingles (2022), vinyl siding (2022), oil forced-air furnace (2022), and owned hot water tank (2020). Outdoors, the opportunities are endless. A classic barn with insulated workshop space is perfect for hobbies, storage, or farm use, while the acreage invites recreation, hobby farming, or simply enjoying the privacy. Nearby Richard Thomas Park, located at Thompson Rapids on the Magnetawan River, offers swimming, relaxation, and adventure just minutes away. Whether you're dreaming of hobby farming, outdoor fun, or a private country lifestyle, this property has it all. Schedule your private showing today! (id:58834)
Cocks International Realty Inc.
1060 North Kahshe Lake Road
Gravenhurst, Ontario
Beautifully updated 5-bedroom, 3-bathroom home with over 3,000 sq ft of living space in Kilworthy, just minutes from Nagaya Beach on pristine Kahshe Lake! Perfect for large families, multi-generational living, or those seeking a spacious cottage retreat, this home offers privacy, comfort, and modern style only 90 minutes from the GTA & just a short commute to both Gravenhurst & Orillia. The bright, open-concept layout features vaulted ceilings, 2 cozy gas fireplaces and a stunning new glass railing that adds elegance and openness to the main floor. Recent upgrades include new potlights and light fixtures throughout, fresh paint, contemporary baseboards, and brand-new interior doors and hardware that create a cohesive and modern feel. All three bathrooms have been fully renovated with stylish new tilework, blending functionality and aesthetics. The bedrooms have been refreshed with new flooring and fresh paint, while the stairs are carpeted with plush new carpet that adds warmth and comfort underfoot. New barn doors bring a rustic touch and enhance the home's charm. The kitchen has been thoughtfully updated with a new dishwasher, oven, and faucet, making cooking and cleanup effortless and enjoyable. The spacious lower level boasts brand-new flooring, providing a perfect space for family activities, entertainment, or a quiet retreat. A self-contained in-law suite includes a private entrance, a full bathroom, dedicated laundry facilities, and a comfortable living space ideal for extended family, guests, or rental income. The main living area also has its own laundry setup, offering two separate laundry areas for added convenience and functionality. Outside, a storage shed provides extra space for tools, outdoor equipment, or seasonal gear. The home is surrounded by Muskoka granite & whispering pines. Combining privacy & modern updates, this Kilworthy home is a rare opportunity for those seeking a turnkey property in Muskoka's sought-after Kahshe Lake community! (id:58834)
Sotheby's International Realty Canada
2 Black Spruce Street
Huntsville, Ontario
Welcome to 2 Black Spruce Street, now move-in ready, located in the coveted Highcrest transitional community. As part of Highcrest, Huntsville's hidden gem, 2 Black Spruce is a part of the active living community, conveniently located in-town, within walking distance of restaurants, shopping, and the gorgeous Muskoka landscape. Excitingly, residents of this community will soon have access to The Club at Highcrest amenities, including a fitness centre, indoor and outdoor kitchen and dining areas, an outdoor terrace, and a resident's lounge, adding even more value to this vibrant community. 2 Black Spruce offers two bedrooms and two baths, boasts high-quality standard features such as quartz counters, engineered hardwood flooring, and premium cabinetry, all of which add comfort and style. The covered private deck offers a tranquil retreat overlooking greenery, ensuring moments of relaxation and rejuvenation. Solid composite exterior siding, complemented with stone accents, wraps all the way around the home. Come and experience the perfect blend of luxury and comfort at 2 Black Spruce Street, constructed by Edgewood Homes. Taxes not yet assessed but estimated between $4,500 to $5,500. (id:58834)
Chestnut Park Real Estate
18 Pine Needle Way
Huntsville, Ontario
Welcome to the newest phase of bungalow towns along Pine Needle Way, located in the coveted Highcrest transitional community. As part of Highcrest, Huntsvilles hidden gem, 16 Pine Needle Way is part of the active living community, which is conveniently located in-town within walking distance from restaurants, shopping, and the gorgeous Muskoka landscape. Excitingly, residents of this community will soon have access to amenities at The Ridge, including a fitness centre, indoor and outdoor kitchen and dining areas, an outdoor terrace, and a resident's lounge, adding even more value to this vibrant community. 16 Pine Needle Way offers two bedrooms and two baths, an unfinished full basement with option to finish it, boasts high-quality upgrades such as quartz counters, engineered hardwood flooring, and premium cabinetry, all of which add comfort and style. The covered private deck, offers a tranquil retreat overlooking greenery, ensuring moments of relaxation and rejuvenation. Solid composite exterior siding complimented with stone accents wraps all the way around the home. With completion expected for Summer 2025, this exceptional property awaits its discerning owner to choose its finishes and upgrades. Come and experience the perfect blend of luxury and comfort at 16 Pine Needle Way, presented by Edgewood Homes. Taxes are not yet assessed but are estimated to be between $4500 and $5500 based on similar properties. (id:58834)
Chestnut Park Real Estate
11 Silver Street
Huntsville, Ontario
What a great spot . This 1.5 story , 3 bedroom home is located only a few minutes from the main street of Huntsville. However , what this home offers is very unique. The home shows well with a large porch / entry . Large living room on main floor with a sitting area on the second floor that could be used as a bedroom. The 60 X 200 foot lot is a rare find in town and so is this detached garage. The garage offers a bay for parking, another bay used as a workshop AND an additional separate area used as a games room. A great spot to work on your projects and have the game on at the same time !! The home and the garage offer there own driveways . A public school ,dining and coffee shops are a short walk away. Within close driving distance you can access multiple grocery stores, dining establishments, hardware stores and quick access to the highway if you commute. (id:58834)
Sutton Group Muskoka Realty Inc.
27 Lincoln Avenue
South River, Ontario
Welcome to 27 Lincoln Ave, located in the Village of South River, in the heart of the Almaguin Highlands. This 1.5 Storey home has seen many upgrades in 2021 and beyond. The main floor entrance welcomes you into a small foyer with closet, opening up to a bright, spacious living room. Kitchen has been completely renovated with upgraded cabinetry, Granite counter tops, built-in dishwasher, microwave, and new flooring. Completing the main floor are 2 bedrooms and 4 pc bathroom. The 2nd floor offers an open landing area with modern railing, extra storage, a 3rd bedroom, and a large office or potential 4th bedroom. The lower level has great potential with a large rec room/games area, and laundry/utility/storage area already roughed in waiting for your finishing touches. A certified Elmira Stove Works Cook Stove was added as an additional heat source in the lower level in 2022. To complete this amazing package, a large 2 car detached garage/workshop, 2 storage sheds, and a completely fenced in side and rear yard with 2 single gates and a double wide gate for easy access. New septic installed in 2021. List of upgrades available. (id:58834)
RE/MAX Professionals North
5 - 99 Main Street W
Huntsville, Ontario
This inviting townhouse on Main Street in downtown Huntsville offers the perfect mix of Muskoka charm, modern comfort, and everyday convenience. With picturesque views of Hunters Bay and an unbeatable location just a short walk to Avery Beach and the Hunters Bay Trail, its easy to enjoy the best of both nature and town living. Inside, the home features a thoughtful layout with a bright and spacious 2-bedroom, 1-bath arrangement on the main floor, complemented by an additional bedroom and bathroom upstairs. The flexible floor plan works beautifully for families, first-time buyers, or those looking to downsize into a low-maintenance space without sacrificing comfort. Built with ICF construction for lasting durability and energy efficiency, the home has been well maintained and clearly cared for. A fenced backyard has been transformed into a charming garden space, perfect for outdoor enjoyment or cultivating your own vegetables and flowers. Additional conveniences include on-site parking, a garage that can double as storage, and a location that makes everyday errands and recreation effortless. From leisurely walks along the Hunters Bay Trail to evenings by the water, this property places you right at the centre of it all. With its rare combination of prime location, versatile layout, and low-maintenance lifestyle, this Main Street townhouse is an excellent choice for buyers seeking a home, a Muskoka retreat, or a smart investment in one of the regions most desirable communities. (id:58834)
Chestnut Park Real Estate
10 - 142 Ecclestone Drive
Bracebridge, Ontario
OPEN CONCEPT BRICK TOWNHOUSE OVERLOOKING MUSKOKA FALLS! BOAT LAUNCH AT YOUR DOORSTEP FOR LAKE MUSKOKA BOATING! Mint condition 2-Bedroom, 2-Bathroom. PETS are Welcomed! Updated kitchen & appliances, recently painted throughout. Abundance of free visitor parking along with designated owners parking spot. Enjoy the boardwalk along the river, relish a swim in the summer, launch your boat/kayak down the river into Lake Muskoka. Walk to town cafes/shopping. Walkout from living room to large covered balcony overlooking the Muskoka River & enjoy listening to harmony of the "Falls". Immediate closing available. Maintenance Fees also Include: snow removal, property management fees, ground & landscape maintenance. (id:58834)
Royal LePage Lakes Of Muskoka Realty
12 Pheasant Run
Bracebridge, Ontario
Nestled on one of the largest premium ravine lots in the Mattamy subdivision, this stunning "Normandy" home offers 3,470 square feet of living space and is waiting for a growing family to move in! There is plenty of room for everyone offering three generous sized bedrooms with the fourth bedroom in the lower level for overnight guests. No line ups to use one of the three bathrooms in this home! Upon entry the 9-foot ceilings enhance the feeling of spaciousness with the open floor plan. The gourmet kitchen has a gas stove and oven with plenty of counter space and cabinets including a built-in spice cupboard! The living room and kitchen overlook the huge backyard where plenty of birds, deer and fox frequent the neightbourhood from the ravine. Enjoy movie night downstairs in the cozy family room or a game of darts in the games room. There is plenty of room for a pool table. The private primary bedroom is separate and at the opposite end of the home for peace and tranquility with a large walk-in closet and large en-suite separate shower and soaker tub. The deck off the kitchen has room for the BBQ and patio furniture and the one stone landscape bench and arbor are included. This home is ready for you and available for immediate possession before the snow flies! (id:58834)
Royal LePage Lakes Of Muskoka Realty
44 Carrick Trail
Gravenhurst, Ontario
Nestled within the prestigious Muskoka Bay Resort, this stunning townhome offers the ultimate blend of luxury, nature, and lifestyle. Situated on a premium lot, enjoy a spacious grassy area off the back patio and a beautiful forested view to the left, creating a serene and private retreat just steos from the world-renowned Doug Carrick-designed golf course. The interior is equally impressive, featuring soaring two-storey windows that flood the space with natural light and a dramatic full-height stacked stone fireplace as the focal point of the licing room. This inviting space flows seamlessly to the lower walk-out patio, perfoect fo entertaining or enjoing a peaceful Muskoka evening. Designed with both comfort and flexibility in mind, the addition of a Murphy bed increases sleeping capacity to accommodate up to four guests, making this home ideal for personal use or as a short-term rental opportunity. For the savvy investor, there's excellent rental income potential through the resort's rental program or privately managed stays. Adding exceptional value, the $45,000 membership initiative fee are already paid and included the clifftop clubhouse, infinity pool, fitness centre, spa, and dining. Whether you're seeking a luxurious four-season escape or a smart investment in the heart of Muskoka, 44 Carrick Trail offers resort-style licing at its finest. (id:58834)
Psr

