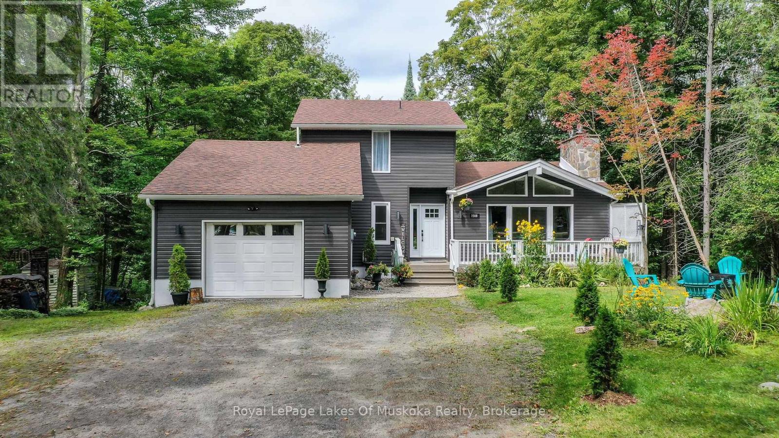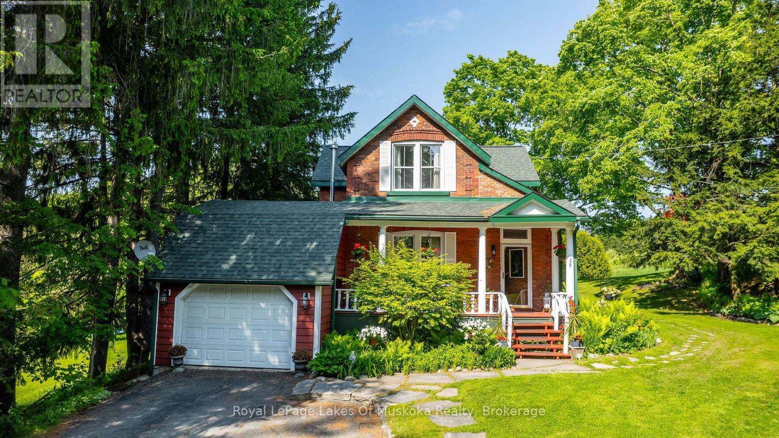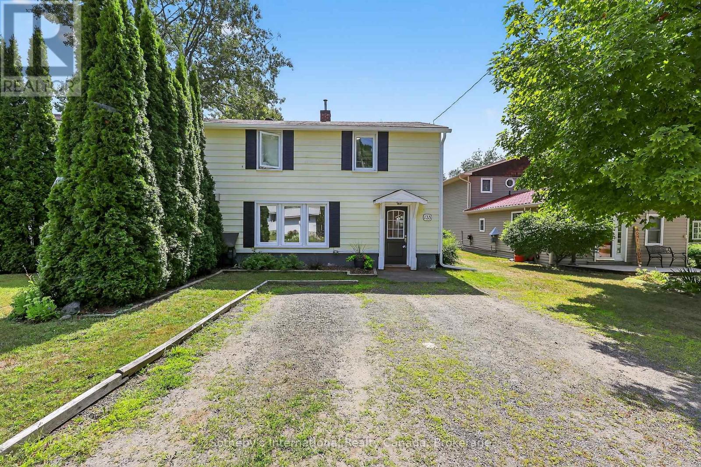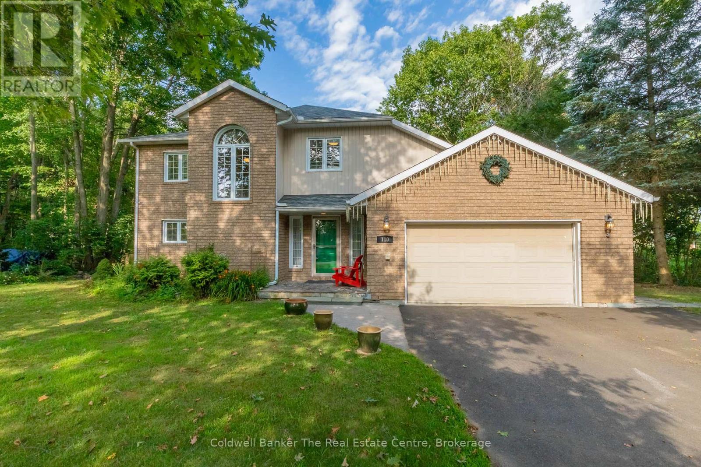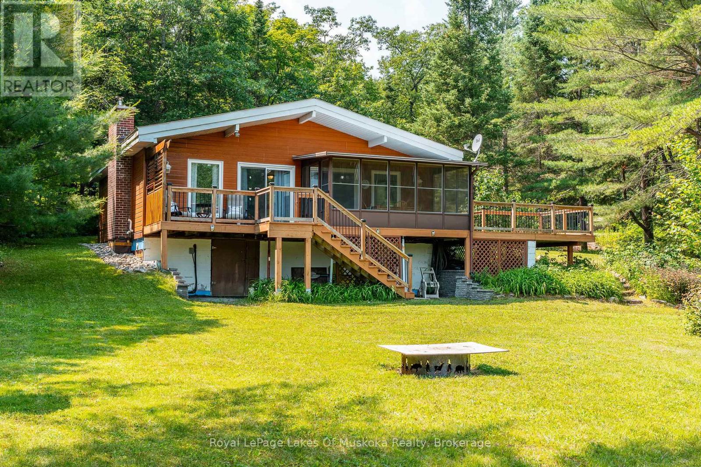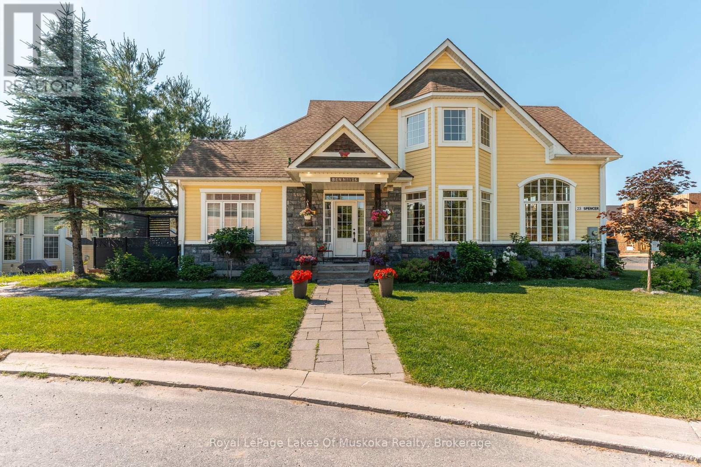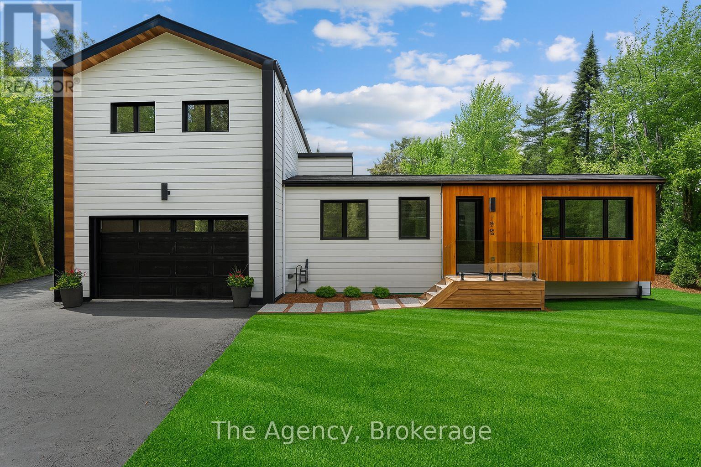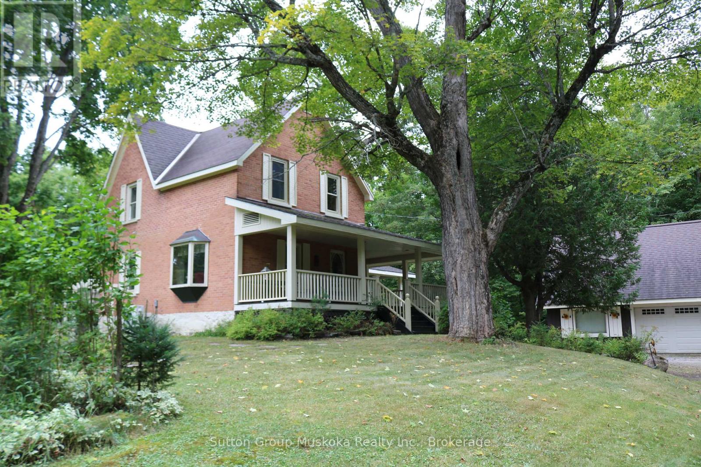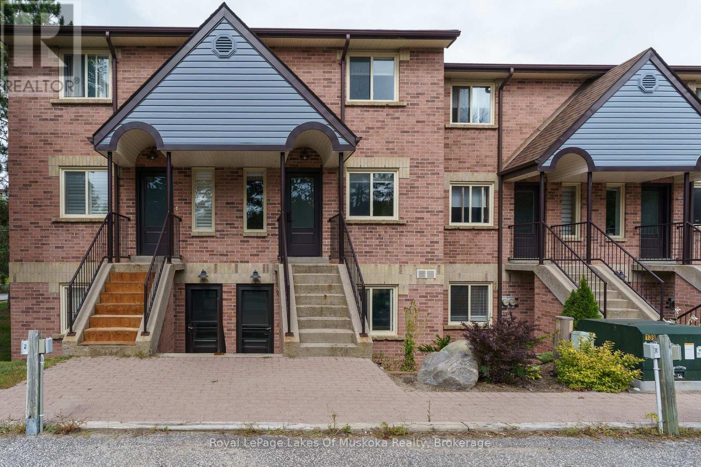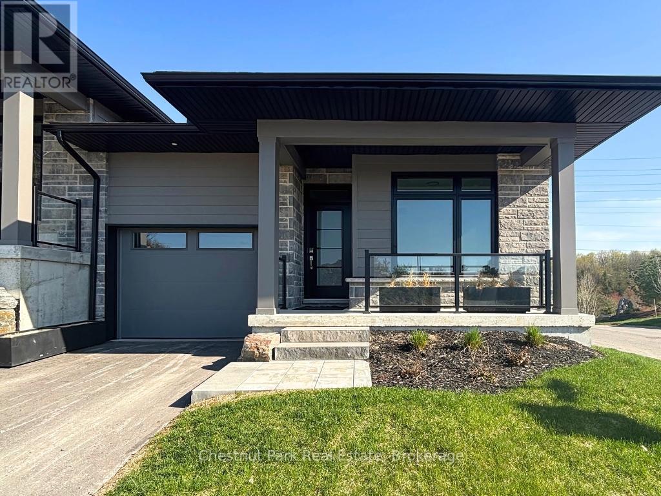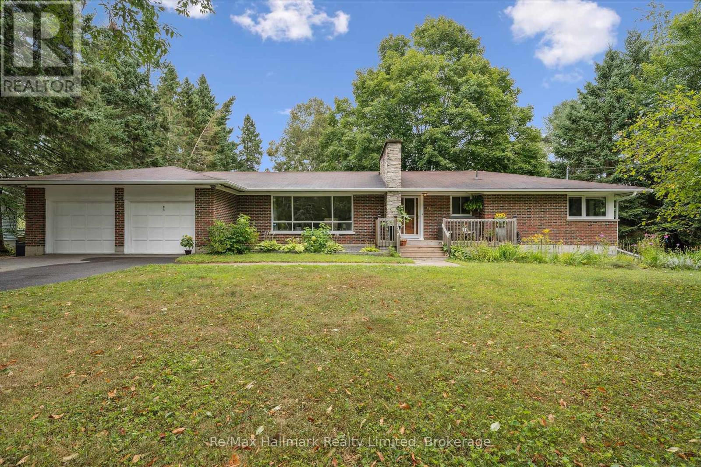1588 Skyline Drive
Huntsville, Ontario
Sought after sunlit and spacious 5 bedroom, 4 bathroom is an ideal recreational residence in the heart of desirable Hidden Valley community. Ski to the hill or stroll to the fabulous 300'+ beachfront on prestigious Pen Lake with a private park featuring beach volleyball, bathroom, picnic tables, space to play or lounge as part of your membership in the Hidden Valley Property Owners Association. Great interior design with large sunlit primary rooms. The sunlit living room has vaulted ceilings, Muskoka stone gas fireplace and sliding patio doors to front deck. Hardwood flooring in beautiful country size kitchen including newer up to the minute white cabinetry with glass doors, eat at counter, large window with forest views over your very private back yard. Lovely hardwood floors continue into the dining and sitting room with french style doors to large rear deck ideal for barbequing, entertaining featuring an included gazebo. Main level primary bedroom with 3 piece ensuite is privately positioned in the residence away from other living spaces. 2nd level features 2 bright and spacious bedrooms and 4 pc bath. Lower level has a large family room with a gas fireplace and a fun party room with a potential wet bar and large patio door to another rear deck and patio. 2 more bedrooms and an up to date 4 pc bathroom walk out door to the rear yard completes the lower level. Recreational residence is a pleasure to view with many upgrades including the septic was replaced in 2018 (rated for 3 bdrms), gas furnace new in 2024, new electrical panel & some newer windows. The home boasts maintenance free vinyl siding, absolute private rear yard with level space for kids, gardens, potential for swimming pool, set back nicely from the street, attached single car garage. Located in one of the best areas for year round active living with bike trails, ski hill, beach, resorts, restaurants, golf all within walking distance or a short drive. Only 10 minutes to downtown Huntsville. (id:58834)
Royal LePage Lakes Of Muskoka Realty
229 Fraserburg Road
Bracebridge, Ontario
Set on a level 1.09-acre sprawling lot along Fraserburg Road, this distinguished century home blends architectural detail with modern updates. Built in 1890, the one-and-a-half-storey residence offers 2,000+ square feet of living space, an attached single garage with storage loft, and the convenience of municipal water and sewer services. A covered front porch leads into a gracious interior where original narrow plank hardwood flooring and detailed wood trim speak to the homes rich history. The elegant living room is anchored by a natural gas fireplace and flows seamlessly into a spacious formal dining room. The updated eat-in kitchen features warm wood cabinetry, modern appliances, built-in storage, and direct access to both a side-entry porch and a remarkable 16x16 screened Muskoka Room with vaulted ceiling and hardwood floors. French doors open to a large rear deck, creating a seamless connection between indoor and outdoor living. A stylish 4-piece bathroom with linen closet and modern vanity completes the main level. Upstairs, the carpeted second floor includes three well-appointed bedrooms and a bright sitting area. The private primary suite with original hardwood, accessed through a dedicated lounge or reading room, includes a secondary staircase leading to the kitchen below. Two additional bedrooms, each with closets, complete the upper level.The lower level features a walk-out to the rear yard, a recently renovated family room finished with ceramic tile, a modern 3-piece bathroom with built-in storage, and separate utility, storage, and laundry areas. The backyard is a picturesque retreat, with wide open lawn, mature trees, and elevated views that create a peaceful, park-like setting. This is a rare opportunity to own a stately and enduring residence that gracefully balances heritage character with contemporary comfort. All of this is just minutes from downtown Bracebridge, with easy access to schools, shopping, restaurants, and community amenities. (id:58834)
Royal LePage Lakes Of Muskoka Realty
135 Fraser Street
Gravenhurst, Ontario
Are you a first time home buyer, someone looking to downsize or an investor ? Then this place is for you!! Welcome to this move-in ready, semi-detached home in a sought-after neighbourhood in Gravenhurst, Muskoka. From the moment you walk in the door, this home exudes charm and character. Featuring two bedrooms, two bathrooms, a great sized living room that flows into your eat in kitchen, large windows allows for an exceptional amount of natural light throughout and upper floor laundry. Off the kitchen, you can easily access the oversized, fully fenced and private backyard. Conveniently located within close proximity to all in town restaurants, amenities, schools, public library, cafes, big box stores, beautiful Lake Muskoka and so much more. You wont want to miss this opportunity to call this great home yours! (id:58834)
Sotheby's International Realty Canada
110 Forest Glen Drive
Gravenhurst, Ontario
Welcome to this exceptional home in the executive Forest Glen neighbourhood, tucked away on a quiet cul-de-sac in the heart of Gravenhurst. Surrounded by mature trees and elegant homes, this stately two-storey brick residence sits on a beautifully landscaped lot and features a paved driveway leading to a convenient attached two-car garage. Inside, over 2,800 sq. ft. of finished space offers a thoughtfully designed layout that blends comfort and style perfect for a large family or anyone needing plenty of space to grow. The main floor boasts a modern open-concept kitchen with stainless steel appliances, lots of counter and cupboard space and a bright breakfast. The spacious dining area overlooks a beautiful sunken living room with a cozy gas fireplace framed by granite. A true highlight of the home is the show-stopping four-season Muskoka room a perfect year-round retreat for relaxing or entertaining. Also on the main level you have hardwood floors, a 2-piece powder room, and a functional laundry/mudroom with direct garage access. Upstairs, you'll find two generously sized guest bedrooms, a 4-piece bathroom, and a massive primary suite complete with a walk-in closet featuring custom cabinetry and an ensuite with a corner soaker tub and stand-up shower.The lower level is a huge additional space, offering a large rec room (optional 4th bedroom), a dedicated office, and an ample amount of storage space. Its ideal for multi-purpose living and adaptable to your needs This home is a true gem and offers comfortability with features including a full-home generator system, gas furnace, central air, Lennox allergy filtration system, California shutters, and updated appliances.Located within walking distance to Beechgrove Public School and close to beaches, shopping, and all amenities this home truly checks every box. Don't miss your opportunity! (id:58834)
Coldwell Banker The Real Estate Centre
14 Charles Morley Boulevard
Huntsville, Ontario
Set on a premium corner lot in an upscale new development, 14 Charles Morley Blvd blends the sought-after Muskoka floor plan, timeless curb appeal, & every upgrade you'd expect - hardwood floors, central air, quartz countertops, & a sun-filled layout that instantly feels like Home! The fully landscaped setting sets the tone, & the covered front porch elevates both style & function - a perfect place for morning coffee or relaxing evenings. Step through the front door & you'll immediately notice the abundance of natural light flooding the home from multiple exposures. Large windows, 9' ceilings, & a wide-open layout make every space feel bright, airy, & welcoming. At the heart of it all, the upgraded kitchen is as stylish as it is functional - featuring quartz countertops, extended cabinetry w/ crown molding, under-cabinet lighting, stainless steel appliances (all included), & an island w/ breakfast bar seating. The open concept layout seamlessly blends kitchen, dining, & living spaces, ideal for entertaining or simply enjoying daily life. The front of the home offers a versatile bonus room perfect as a sitting room, home office/private study - while the back hosts a spacious primary suite w/ a walk-in closet & spa-like ensuite including a soaker tub & upgraded vanity. A 2nd bedroom & full guest bath accommodate family/guests, while main floor laundry & direct access to the double car garage add everyday convenience.The unfinished lower level comes w/ an upgraded egress window & bathroom rough-in, offering endless potential - gym, media room, or extended living space. Outside, the brand-new deck (2025) brings your indoor lifestyle out - your go-to space for conversation, connection, and the kind of fresh air that resets everything. Central Air (2023) keeps things cool. Tarion Warranty provides peace of mind for years to come! This is more than a move - its a smart, stylish step forward. (id:58834)
Peryle Keye Real Estate Brokerage
1035 Atkins Lake Road
Bracebridge, Ontario
Escape to the peaceful, spring-fed waters of Atkins Lake and enjoy four season living at this lovingly maintained Viceroy cottage. Set on a gently sloping 0.65 acre lot with approximately 100 feet of hard packed sandy shoreline, the property greets you with colourful perennial gardens and ample parking. Inside, just over 1,000 sq ft of classic, open concept design is anchored by a beamed cathedral ceiling and a wood burning fireplace upgraded with Napoleon insert. The eat-in kitchen flows seamlessly into the spacious living room, where sliding doors lead to a screened Muskoka room and an adjoining waterside deck for effortless indoor outdoor living. There are three generous bedrooms, each with its own closet; while one guest room currently hosts the laundry. The recently renovated four piece bath boasts a deep soaking tub and modern finishes. Outside, follow the gentle lawn to a lakeside fire-pit and a three section pole dock that extends into this quiet, motor free lake, ideal for swimming, paddling, and capturing those Muskoka memories. A large storage shed provides space for tools and toys. Thoughtful upgrades ensure year round comfort and worry free ownership: forced air propane heating with central A/C, a drilled well with sediment and UV filtration, a 2015 electrical panel, and garbage pickup right at the cottage from May to October (roadside in winter). Whether you dream of laid-back weekend escapes or full-time lakeside living, this versatile Atkins Lake property puts four-season Muskoka enjoyment within easy reach. (id:58834)
Royal LePage Lakes Of Muskoka Realty
23 Spencer Street
Bracebridge, Ontario
Experience refined living in this exceptional end-unit, located in the prestigious Waterways of Muskoka community, just steps from the Muskoka River and an easy stroll to downtown Bracebridge. Originally crafted as the model home, it showcases a collection of premium finishes and thoughtful upgrades that blend comfort with sophistication. Bathed in natural light from windows on three sides, the homes welcoming interior is bright and airy, especially during the afternoon sun. This home has an exceptional view from the living and dining room which look out on a park-like setting with one-hundred year old trees and gardens. A spacious front foyer leads into the great room, where a cathedral ceiling and a striking stone gas fireplace create a warm and elegant focal point. The open-concept design flows seamlessly into the dining area and upgraded kitchen, complete with granite countertops, ceramic tile flooring, modern lighting, and a generous island. The main floor primary bedroom suite features a vaulted ceiling, walk-in closet, ensuite, and direct access to the back deck with gazebo perfect for quiet mornings or evening relaxation. A powder room, convenient main-floor laundry, and direct entry to the attached garage complete the main level. Upstairs, an oak staircase leads to a loft-style landing overlooking the great room, along with three spacious bedrooms and a full 4-piece bath, ideal for family or guests. Additional highlights include hardwood flooring, upgraded baseboards and lighting fixtures, a solar-powered hot water tank, whole-home water filtration system, and fibre optic internet. The full unfinished basement offers endless possibilities for additional living space, complete with cold storage and a freestanding sauna. Outside, the landscaped grounds feature impressive perennial gardens, a stone walkway from the front steps to large deck. Snow removal and lawn maintenance are included in the monthly fee ($287), allowing for easy, carefree living. (id:58834)
Royal LePage Lakes Of Muskoka Realty
1290 Cedar Lane
Bracebridge, Ontario
Experience the perfect blend of luxury, space, and modern convenience in this newly expanded and completely refinished 4-bedroom + office, 4-bathroom home, set on just over an acre of flat, usable land in a prime in-town location. Thoughtfully redesigned in 2024 with a seamless new addition, this home features a sun-filled open-concept layout, anchored by a chef-inspired eat-in kitchen complete with premium Thor appliances, a custom coffee bar, and generous room for entertaining. Enjoy the comfort of main floor laundry and a floor to ceiling show stopping gas fireplace. Upstairs, the luxurious primary suite is a true retreat, featuring a 5-piece spa-style ensuite and a spacious walk-in closet. With four well-appointed bedrooms and ample living space throughout, this home effortlessly combines function with style. The fully finished basement offers a second living room/rec room ideal for movie nights, a playroom, or guest spacecreating even more room for your family to live and grow. Step outside to your own private oasis: a sprawling back deck, an oversized garage, and a beautifully level yard ideal for gatherings, gardens, or play. There's plenty of space to add a detached garage or custom shop, offering endless possibilities. Enjoy the benefits of town water, brand new septic system, and fibre optic internetensuring modern-day comfort and seamless connectivity. Located next to McCauley Public School and just minutes from shops, restaurants, and all town amenities, this home offers small-town charm with high-end living. (id:58834)
The Agency
2360 Highway 60 Highway
Lake Of Bays, Ontario
Own your piece of history, a 3-bedroom, 2-bathroom home full of character & charm! Welcome to the Hilltop Manse, built in 1880, for Reverend Hill and his family. This property backs onto the Pen Lake Farms Nature Reserve's mixed acreage of woodland, grassland & wetland. As you relax in the sunroom you can enjoy Peninsula Lake views. The expansive foyer leads to the updated kitchen with quartz countertops, a built-in stove in the island and a functional layout. Beyond your kitchen sink is the view of your private backyard. Hardwood floors, woodwork and a gorgeous period staircase showcase the beautiful heritage of this home. On the main floor, a combination living/dining room leads to your back deck through a sliding glass door, perfect for entertaining. Other highlights of this property include main floor laundry, an expansive covered wrap-around porch, granite staircases surrounded by lovely gardens, a large bunkie or art studio, detached oversized two-car garage with entertainment quarters above & plenty of parking. The Manse is located close to Huntsville, Dwight, Hidden Valley Highlands Ski Area, Algonquin Park, Limberlost Forest and Wildlife Reserve, & so much more! (id:58834)
Sutton Group Muskoka Realty Inc.
10 - 142 Ecclestone Drive
Bracebridge, Ontario
OPEN CONCEPT BRICK TOWNHOUSE OVERLOOKING MUSKOKA FALLS! BOAT LAUNCH AT YOUR DOORSTEP FOR LAKE MUSKOKA BOATING! Mint condition 2-Bedroom, 2-Bathroom. PETS are Welcomed! Updated kitchen & appliances, recently painted throughout. Abundance of free visitor parking along with designated owners parking spot. Enjoy the boardwalk along the river, relish a swim in the summer, launch your boat/kayak down the river into Lake Muskoka. Walk to town cafes/shopping. Walkout from living room to large covered balcony overlooking the Muskoka River & enjoy listening to harmony of the "Falls". Immediate closing available. Maintenance Fees also Include: snow removal, property management fees, ground & landscape maintenance. (id:58834)
Royal LePage Lakes Of Muskoka Realty
2 Black Spruce Street
Huntsville, Ontario
Welcome to 2 Black Spruce Street, now move-in ready, located in the coveted Highcrest transitional community. As part of Highcrest, Huntsville's hidden gem, 2 Black Spruce is a part of the active living community, conveniently located in-town, within walking distance of restaurants, shopping, and the gorgeous Muskoka landscape. Excitingly, residents of this community will soon have access to The Club at Highcrest amenities, including a fitness centre, indoor and outdoor kitchen and dining areas, an outdoor terrace, and a resident's lounge, adding even more value to this vibrant community. 2 Black Spruce offers two bedrooms and two baths, boasts high-quality standard features such as quartz counters, engineered hardwood flooring, and premium cabinetry, all of which add comfort and style. The covered private deck offers a tranquil retreat overlooking greenery, ensuring moments of relaxation and rejuvenation. Solid composite exterior siding, complemented with stone accents, wraps all the way around the home. Photos are of a similar model. New photos coming soon. Come and experience the perfect blend of luxury and comfort at 2 Black Spruce Street, constructed by Edgewood Homes. (id:58834)
Chestnut Park Real Estate
91 Spencer Street
Bracebridge, Ontario
A Rare Find! This property offers two separate main floor living spaces: a large bungalow and a new apartment addition (not seen from the front view). This layout provides flexibility for an extended family or to generate income. The primary bungalow comprises three bedrooms (one with an ensuite), two full bathrooms, an eat-in kitchen, a dining room, and a bright living room. The property also includes an attached double garage and a full-footprint, unfinished basement. The Bonus Feature apartment is hidden from street view. It features an open-concept design with high ceilings, a single bedroom, a separate exterior entrance, and interior access from the home. Enjoy energy efficiency with a heat/AC pump and ICF noise barrier construction. The setting is lovely on a double-width lot. A spectacular "grandmother" sugar maple graces the backyard, surrounded by a tranquil perennial garden sanctuary. Privacy is enhanced by a fenced perimeter. Gardeners will appreciate heirloom raspberries and excellent soil, the result of 50+ years of organic gardening. The location is central and ideal for all ages. Walk to shopping, schools, and restaurants. Experience suburban tranquillity combined with urban convenience. This is a great opportunity to own a true bungalow with income-generating potential or multi-generational appeal! (id:58834)
RE/MAX Hallmark Realty Limited

