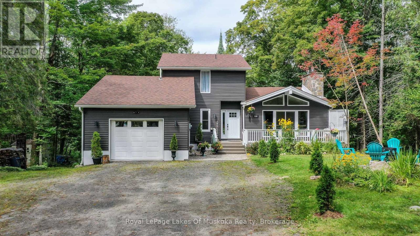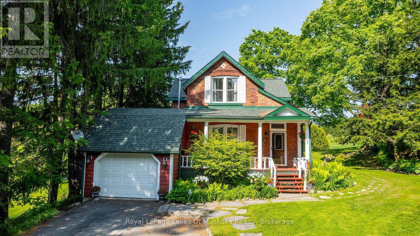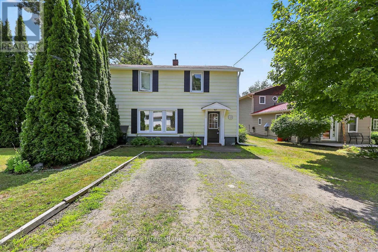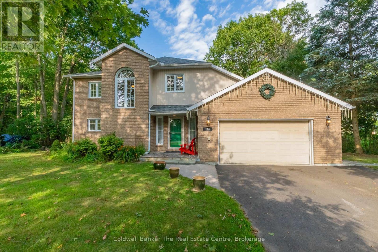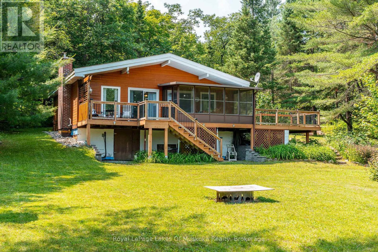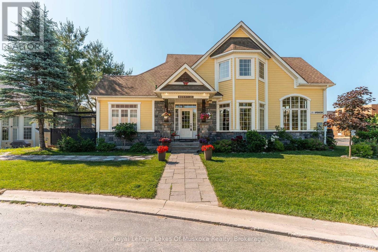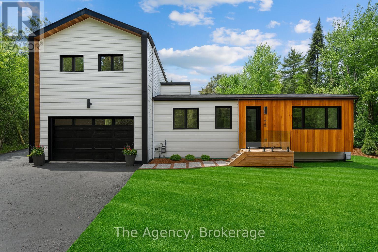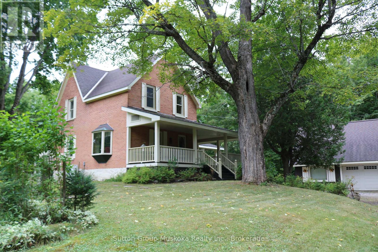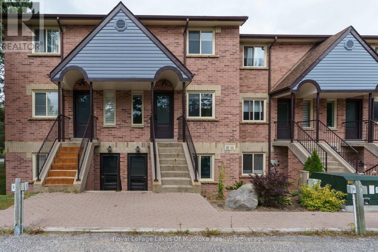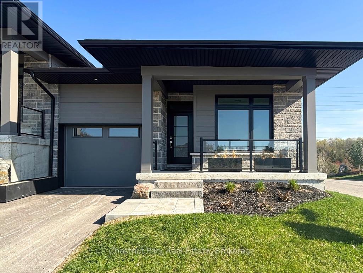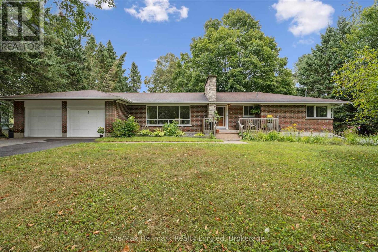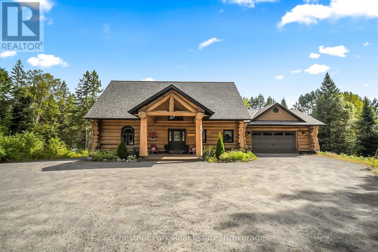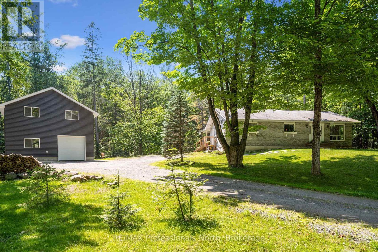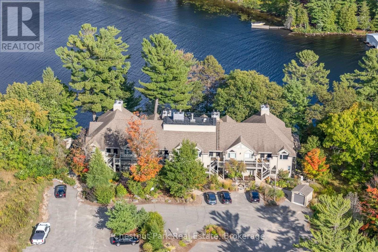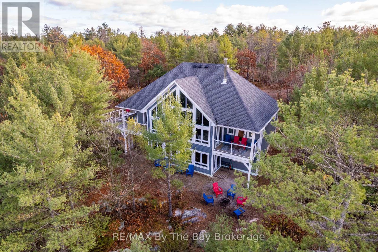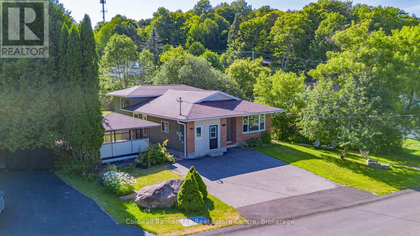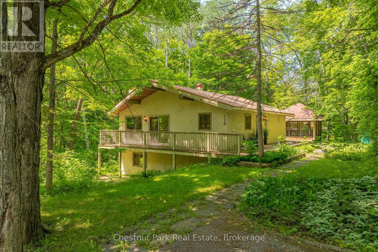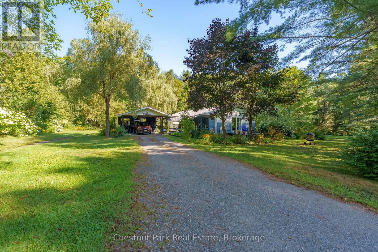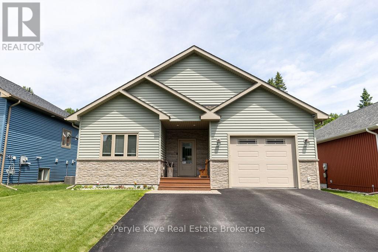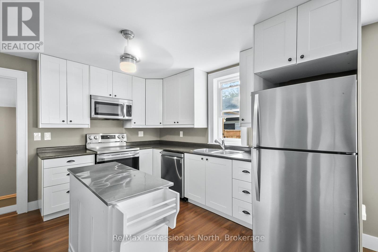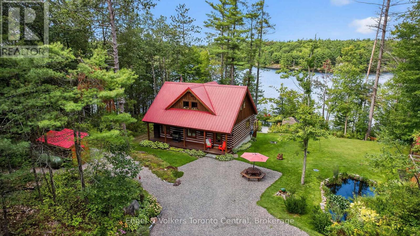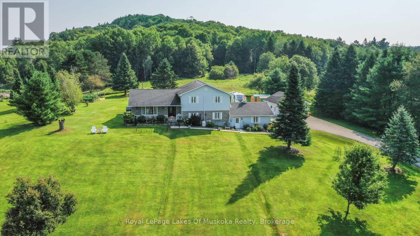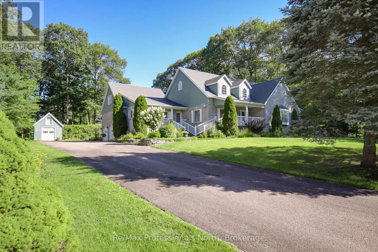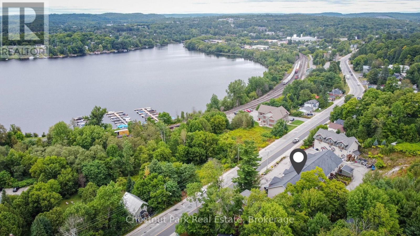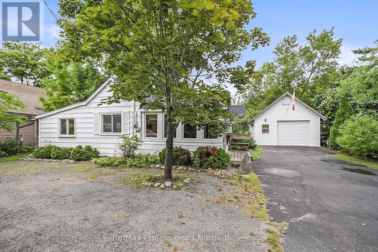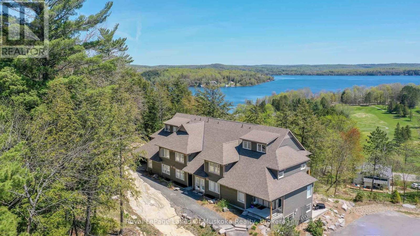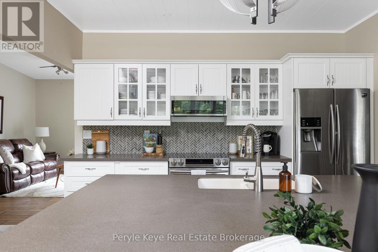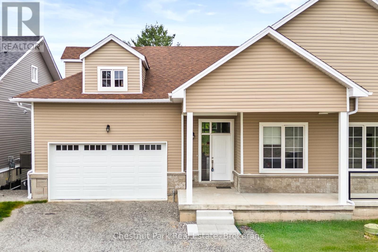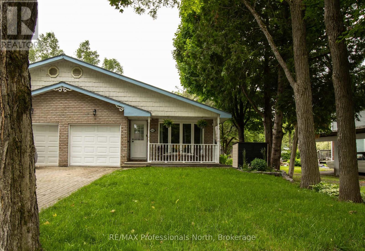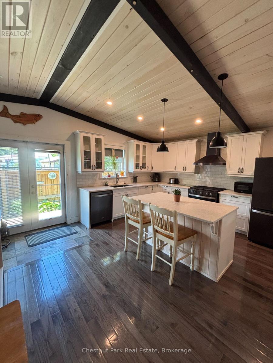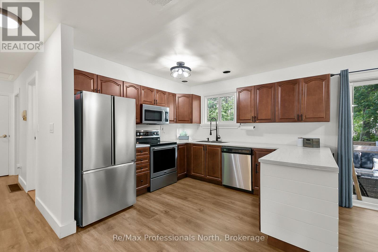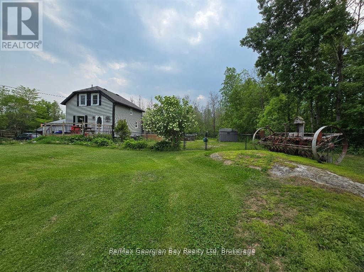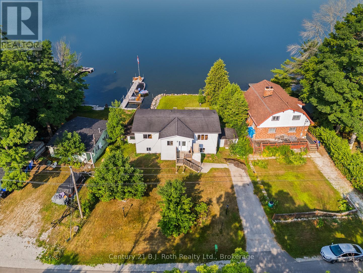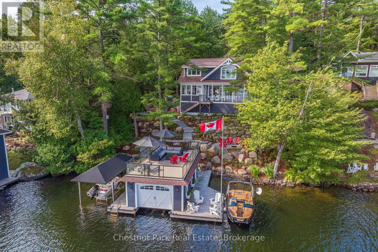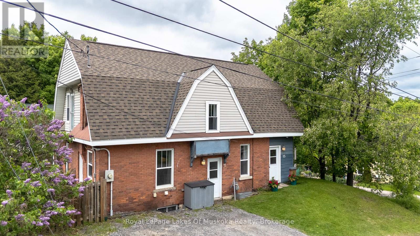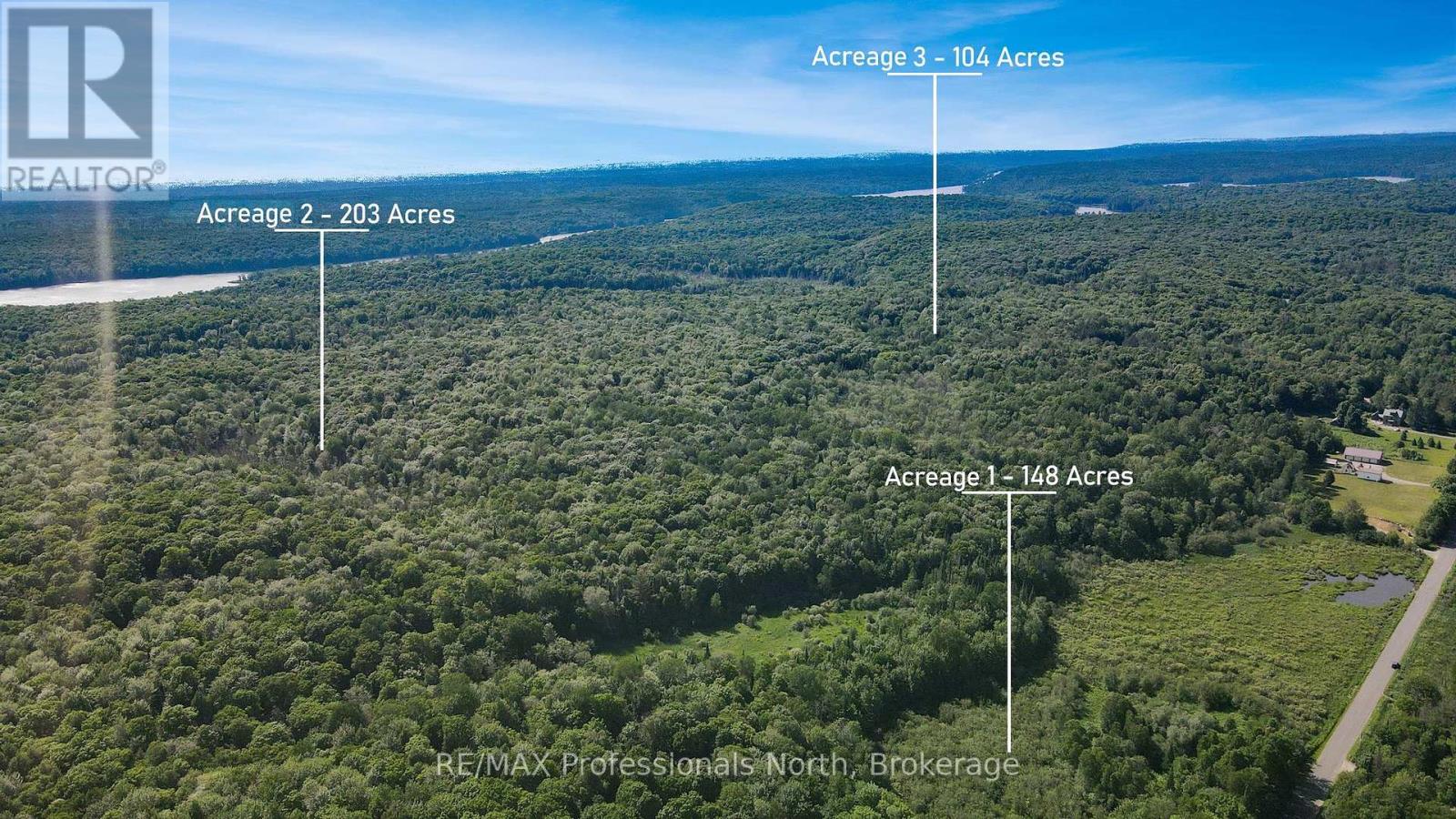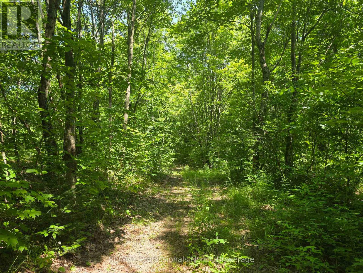1588 Skyline Drive
Huntsville, Ontario
Sought after sunlit and spacious 5 bedroom, 4 bathroom is an ideal recreational residence in the heart of desirable Hidden Valley community. Ski to the hill or stroll to the fabulous 300'+ beachfront on prestigious Pen Lake with a private park featuring beach volleyball, bathroom, picnic tables, space to play or lounge as part of your membership in the Hidden Valley Property Owners Association. Great interior design with large sunlit primary rooms. The sunlit living room has vaulted ceilings, Muskoka stone gas fireplace and sliding patio doors to front deck. Hardwood flooring in beautiful country size kitchen including newer up to the minute white cabinetry with glass doors, eat at counter, large window with forest views over your very private back yard. Lovely hardwood floors continue into the dining and sitting room with french style doors to large rear deck ideal for barbequing, entertaining featuring an included gazebo. Main level primary bedroom with 3 piece ensuite is privately positioned in the residence away from other living spaces. 2nd level features 2 bright and spacious bedrooms and 4 pc bath. Lower level has a large family room with a gas fireplace and a fun party room with a potential wet bar and large patio door to another rear deck and patio. 2 more bedrooms and an up to date 4 pc bathroom walk out door to the rear yard completes the lower level. Recreational residence is a pleasure to view with many upgrades including the septic was replaced in 2018 (rated for 3 bdrms), gas furnace new in 2024, new electrical panel & some newer windows. The home boasts maintenance free vinyl siding, absolute private rear yard with level space for kids, gardens, potential for swimming pool, set back nicely from the street, attached single car garage. Located in one of the best areas for year round active living with bike trails, ski hill, beach, resorts, restaurants, golf all within walking distance or a short drive. Only 10 minutes to downtown Huntsville. (id:58834)
Royal LePage Lakes Of Muskoka Realty
229 Fraserburg Road
Bracebridge, Ontario
Set on a level 1.09-acre sprawling lot along Fraserburg Road, this distinguished century home blends architectural detail with modern updates. Built in 1890, the one-and-a-half-storey residence offers 2,000+ square feet of living space, an attached single garage with storage loft, and the convenience of municipal water and sewer services. A covered front porch leads into a gracious interior where original narrow plank hardwood flooring and detailed wood trim speak to the homes rich history. The elegant living room is anchored by a natural gas fireplace and flows seamlessly into a spacious formal dining room. The updated eat-in kitchen features warm wood cabinetry, modern appliances, built-in storage, and direct access to both a side-entry porch and a remarkable 16x16 screened Muskoka Room with vaulted ceiling and hardwood floors. French doors open to a large rear deck, creating a seamless connection between indoor and outdoor living. A stylish 4-piece bathroom with linen closet and modern vanity completes the main level. Upstairs, the carpeted second floor includes three well-appointed bedrooms and a bright sitting area. The private primary suite with original hardwood, accessed through a dedicated lounge or reading room, includes a secondary staircase leading to the kitchen below. Two additional bedrooms, each with closets, complete the upper level.The lower level features a walk-out to the rear yard, a recently renovated family room finished with ceramic tile, a modern 3-piece bathroom with built-in storage, and separate utility, storage, and laundry areas. The backyard is a picturesque retreat, with wide open lawn, mature trees, and elevated views that create a peaceful, park-like setting. This is a rare opportunity to own a stately and enduring residence that gracefully balances heritage character with contemporary comfort. All of this is just minutes from downtown Bracebridge, with easy access to schools, shopping, restaurants, and community amenities. (id:58834)
Royal LePage Lakes Of Muskoka Realty
135 Fraser Street
Gravenhurst, Ontario
Are you a first time home buyer, someone looking to downsize or an investor ? Then this place is for you!! Welcome to this move-in ready, semi-detached home in a sought-after neighbourhood in Gravenhurst, Muskoka. From the moment you walk in the door, this home exudes charm and character. Featuring two bedrooms, two bathrooms, a great sized living room that flows into your eat in kitchen, large windows allows for an exceptional amount of natural light throughout and upper floor laundry. Off the kitchen, you can easily access the oversized, fully fenced and private backyard. Conveniently located within close proximity to all in town restaurants, amenities, schools, public library, cafes, big box stores, beautiful Lake Muskoka and so much more. You wont want to miss this opportunity to call this great home yours! (id:58834)
Sotheby's International Realty Canada
110 Forest Glen Drive
Gravenhurst, Ontario
Welcome to this exceptional home in the executive Forest Glen neighbourhood, tucked away on a quiet cul-de-sac in the heart of Gravenhurst. Surrounded by mature trees and elegant homes, this stately two-storey brick residence sits on a beautifully landscaped lot and features a paved driveway leading to a convenient attached two-car garage. Inside, over 2,800 sq. ft. of finished space offers a thoughtfully designed layout that blends comfort and style perfect for a large family or anyone needing plenty of space to grow. The main floor boasts a modern open-concept kitchen with stainless steel appliances, lots of counter and cupboard space and a bright breakfast. The spacious dining area overlooks a beautiful sunken living room with a cozy gas fireplace framed by granite. A true highlight of the home is the show-stopping four-season Muskoka room a perfect year-round retreat for relaxing or entertaining. Also on the main level you have hardwood floors, a 2-piece powder room, and a functional laundry/mudroom with direct garage access. Upstairs, you'll find two generously sized guest bedrooms, a 4-piece bathroom, and a massive primary suite complete with a walk-in closet featuring custom cabinetry and an ensuite with a corner soaker tub and stand-up shower.The lower level is a huge additional space, offering a large rec room (optional 4th bedroom), a dedicated office, and an ample amount of storage space. Its ideal for multi-purpose living and adaptable to your needs This home is a true gem and offers comfortability with features including a full-home generator system, gas furnace, central air, Lennox allergy filtration system, California shutters, and updated appliances.Located within walking distance to Beechgrove Public School and close to beaches, shopping, and all amenities this home truly checks every box. Don't miss your opportunity! (id:58834)
Coldwell Banker The Real Estate Centre
14 Charles Morley Boulevard
Huntsville, Ontario
Set on a premium corner lot in an upscale new development, 14 Charles Morley Blvd blends the sought-after Muskoka floor plan, timeless curb appeal, & every upgrade you'd expect - hardwood floors, central air, quartz countertops, & a sun-filled layout that instantly feels like Home! The fully landscaped setting sets the tone, & the covered front porch elevates both style & function - a perfect place for morning coffee or relaxing evenings. Step through the front door & you'll immediately notice the abundance of natural light flooding the home from multiple exposures. Large windows, 9' ceilings, & a wide-open layout make every space feel bright, airy, & welcoming. At the heart of it all, the upgraded kitchen is as stylish as it is functional - featuring quartz countertops, extended cabinetry w/ crown molding, under-cabinet lighting, stainless steel appliances (all included), & an island w/ breakfast bar seating. The open concept layout seamlessly blends kitchen, dining, & living spaces, ideal for entertaining or simply enjoying daily life. The front of the home offers a versatile bonus room perfect as a sitting room, home office/private study - while the back hosts a spacious primary suite w/ a walk-in closet & spa-like ensuite including a soaker tub & upgraded vanity. A 2nd bedroom & full guest bath accommodate family/guests, while main floor laundry & direct access to the double car garage add everyday convenience.The unfinished lower level comes w/ an upgraded egress window & bathroom rough-in, offering endless potential - gym, media room, or extended living space. Outside, the brand-new deck (2025) brings your indoor lifestyle out - your go-to space for conversation, connection, and the kind of fresh air that resets everything. Central Air (2023) keeps things cool. Tarion Warranty provides peace of mind for years to come! This is more than a move - its a smart, stylish step forward. (id:58834)
Peryle Keye Real Estate Brokerage
1035 Atkins Lake Road
Bracebridge, Ontario
Escape to the peaceful, spring-fed waters of Atkins Lake and enjoy four season living at this lovingly maintained Viceroy cottage. Set on a gently sloping 0.65 acre lot with approximately 100 feet of hard packed sandy shoreline, the property greets you with colourful perennial gardens and ample parking. Inside, just over 1,000 sq ft of classic, open concept design is anchored by a beamed cathedral ceiling and a wood burning fireplace upgraded with Napoleon insert. The eat-in kitchen flows seamlessly into the spacious living room, where sliding doors lead to a screened Muskoka room and an adjoining waterside deck for effortless indoor outdoor living. There are three generous bedrooms, each with its own closet; while one guest room currently hosts the laundry. The recently renovated four piece bath boasts a deep soaking tub and modern finishes. Outside, follow the gentle lawn to a lakeside fire-pit and a three section pole dock that extends into this quiet, motor free lake, ideal for swimming, paddling, and capturing those Muskoka memories. A large storage shed provides space for tools and toys. Thoughtful upgrades ensure year round comfort and worry free ownership: forced air propane heating with central A/C, a drilled well with sediment and UV filtration, a 2015 electrical panel, and garbage pickup right at the cottage from May to October (roadside in winter). Whether you dream of laid-back weekend escapes or full-time lakeside living, this versatile Atkins Lake property puts four-season Muskoka enjoyment within easy reach. (id:58834)
Royal LePage Lakes Of Muskoka Realty
23 Spencer Street
Bracebridge, Ontario
Experience refined living in this exceptional end-unit, located in the prestigious Waterways of Muskoka community, just steps from the Muskoka River and an easy stroll to downtown Bracebridge. Originally crafted as the model home, it showcases a collection of premium finishes and thoughtful upgrades that blend comfort with sophistication. Bathed in natural light from windows on three sides, the homes welcoming interior is bright and airy, especially during the afternoon sun. This home has an exceptional view from the living and dining room which look out on a park-like setting with one-hundred year old trees and gardens. A spacious front foyer leads into the great room, where a cathedral ceiling and a striking stone gas fireplace create a warm and elegant focal point. The open-concept design flows seamlessly into the dining area and upgraded kitchen, complete with granite countertops, ceramic tile flooring, modern lighting, and a generous island. The main floor primary bedroom suite features a vaulted ceiling, walk-in closet, ensuite, and direct access to the back deck with gazebo perfect for quiet mornings or evening relaxation. A powder room, convenient main-floor laundry, and direct entry to the attached garage complete the main level. Upstairs, an oak staircase leads to a loft-style landing overlooking the great room, along with three spacious bedrooms and a full 4-piece bath, ideal for family or guests. Additional highlights include hardwood flooring, upgraded baseboards and lighting fixtures, a solar-powered hot water tank, whole-home water filtration system, and fibre optic internet. The full unfinished basement offers endless possibilities for additional living space, complete with cold storage and a freestanding sauna. Outside, the landscaped grounds feature impressive perennial gardens, a stone walkway from the front steps to large deck. Snow removal and lawn maintenance are included in the monthly fee ($287), allowing for easy, carefree living. (id:58834)
Royal LePage Lakes Of Muskoka Realty
1290 Cedar Lane
Bracebridge, Ontario
Experience the perfect blend of luxury, space, and modern convenience in this newly expanded and completely refinished 4-bedroom + office, 4-bathroom home, set on just over an acre of flat, usable land in a prime in-town location. Thoughtfully redesigned in 2024 with a seamless new addition, this home features a sun-filled open-concept layout, anchored by a chef-inspired eat-in kitchen complete with premium Thor appliances, a custom coffee bar, and generous room for entertaining. Enjoy the comfort of main floor laundry and a floor to ceiling show stopping gas fireplace. Upstairs, the luxurious primary suite is a true retreat, featuring a 5-piece spa-style ensuite and a spacious walk-in closet. With four well-appointed bedrooms and ample living space throughout, this home effortlessly combines function with style. The fully finished basement offers a second living room/rec room ideal for movie nights, a playroom, or guest spacecreating even more room for your family to live and grow. Step outside to your own private oasis: a sprawling back deck, an oversized garage, and a beautifully level yard ideal for gatherings, gardens, or play. There's plenty of space to add a detached garage or custom shop, offering endless possibilities. Enjoy the benefits of town water, brand new septic system, and fibre optic internetensuring modern-day comfort and seamless connectivity. Located next to McCauley Public School and just minutes from shops, restaurants, and all town amenities, this home offers small-town charm with high-end living. (id:58834)
The Agency
2360 Highway 60 Highway
Lake Of Bays, Ontario
Own your piece of history, a 3-bedroom, 2-bathroom home full of character & charm! Welcome to the Hilltop Manse, built in 1880, for Reverend Hill and his family. This property backs onto the Pen Lake Farms Nature Reserve's mixed acreage of woodland, grassland & wetland. As you relax in the sunroom you can enjoy Peninsula Lake views. The expansive foyer leads to the updated kitchen with quartz countertops, a built-in stove in the island and a functional layout. Beyond your kitchen sink is the view of your private backyard. Hardwood floors, woodwork and a gorgeous period staircase showcase the beautiful heritage of this home. On the main floor, a combination living/dining room leads to your back deck through a sliding glass door, perfect for entertaining. Other highlights of this property include main floor laundry, an expansive covered wrap-around porch, granite staircases surrounded by lovely gardens, a large bunkie or art studio, detached oversized two-car garage with entertainment quarters above & plenty of parking. The Manse is located close to Huntsville, Dwight, Hidden Valley Highlands Ski Area, Algonquin Park, Limberlost Forest and Wildlife Reserve, & so much more! (id:58834)
Sutton Group Muskoka Realty Inc.
10 - 142 Ecclestone Drive
Bracebridge, Ontario
OPEN CONCEPT BRICK TOWNHOUSE OVERLOOKING MUSKOKA FALLS! BOAT LAUNCH AT YOUR DOORSTEP FOR LAKE MUSKOKA BOATING! Mint condition 2-Bedroom, 2-Bathroom. PETS are Welcomed! Updated kitchen & appliances, recently painted throughout. Abundance of free visitor parking along with designated owners parking spot. Enjoy the boardwalk along the river, relish a swim in the summer, launch your boat/kayak down the river into Lake Muskoka. Walk to town cafes/shopping. Walkout from living room to large covered balcony overlooking the Muskoka River & enjoy listening to harmony of the "Falls". Immediate closing available. Maintenance Fees also Include: snow removal, property management fees, ground & landscape maintenance. (id:58834)
Royal LePage Lakes Of Muskoka Realty
2 Black Spruce Street
Huntsville, Ontario
Welcome to 2 Black Spruce Street, now move-in ready, located in the coveted Highcrest transitional community. As part of Highcrest, Huntsville's hidden gem, 2 Black Spruce is a part of the active living community, conveniently located in-town, within walking distance of restaurants, shopping, and the gorgeous Muskoka landscape. Excitingly, residents of this community will soon have access to The Club at Highcrest amenities, including a fitness centre, indoor and outdoor kitchen and dining areas, an outdoor terrace, and a resident's lounge, adding even more value to this vibrant community. 2 Black Spruce offers two bedrooms and two baths, boasts high-quality standard features such as quartz counters, engineered hardwood flooring, and premium cabinetry, all of which add comfort and style. The covered private deck offers a tranquil retreat overlooking greenery, ensuring moments of relaxation and rejuvenation. Solid composite exterior siding, complemented with stone accents, wraps all the way around the home. Photos are of a similar model. New photos coming soon. Come and experience the perfect blend of luxury and comfort at 2 Black Spruce Street, constructed by Edgewood Homes. (id:58834)
Chestnut Park Real Estate
91 Spencer Street
Bracebridge, Ontario
A Rare Find! This property offers two separate main floor living spaces: a large bungalow and a new apartment addition (not seen from the front view). This layout provides flexibility for an extended family or to generate income. The primary bungalow comprises three bedrooms (one with an ensuite), two full bathrooms, an eat-in kitchen, a dining room, and a bright living room. The property also includes an attached double garage and a full-footprint, unfinished basement. The Bonus Feature apartment is hidden from street view. It features an open-concept design with high ceilings, a single bedroom, a separate exterior entrance, and interior access from the home. Enjoy energy efficiency with a heat/AC pump and ICF noise barrier construction. The setting is lovely on a double-width lot. A spectacular "grandmother" sugar maple graces the backyard, surrounded by a tranquil perennial garden sanctuary. Privacy is enhanced by a fenced perimeter. Gardeners will appreciate heirloom raspberries and excellent soil, the result of 50+ years of organic gardening. The location is central and ideal for all ages. Walk to shopping, schools, and restaurants. Experience suburban tranquillity combined with urban convenience. This is a great opportunity to own a true bungalow with income-generating potential or multi-generational appeal! (id:58834)
RE/MAX Hallmark Realty Limited
671 Lynx Lake Road
Huntsville, Ontario
This property is only 14 minutes to the heart of Huntsville's beautiful Main Street. There is a driveway and existing cottge. The cottage is not in a repairable state, however, the existance is valuable as it negates development fees. The building should not be entered as it is unsafe. The property is over 27.5 acres - ready to be explored and to build trails. Hydro was brought to the cottage by evidence of Hydro poles but this will require new lives and poles from the road. (Hydro lines are existing at the start of the driveway). (id:58834)
RE/MAX Professionals North
1363 Williamsport Road
Huntsville, Ontario
Tucked away on a 2.5-acre escape, this custom-built round log home welcomes you with its soul-soothing blend of rustic elegance and modern comfort. Despite its incredible privacy, this home is in the vibrant community of Huntsville, Muskoka, surrounded by natural beauty, this one-of-a-kind retreat offers a life where every day feels like a getaway. Masterfully crafted by Little Log Homes in 2020 for the current owner, this remarkable property showcases massive hand-hewn logs, soaring ceilings, and an impressive log entry covered porch that immediately sets the tone for the craftsmanship within. Huntsville is the largest community in Muskoka offering charming shops, restaurants, golf courses, live theatre & access to Arrowhead Park. Only 5 years old and meticulously maintained, this home is a rare opportunity to own a truly one-of-a-kind log retreat Minutes away to the Big East River, perfect for casting a fishing line, or enjoying a peaceful paddle, and just minutes for a stroll alongside the Big East River to the historic Dyer Memorial. This property invites a slower pace and a deeper connection to nature. A truly unique home that blends character, comfort, and the spirit of the outdoors. Bungaloft floor plan with over 1800 sqft of living space on the main level second level. Main floor primary bedroom with 5pc ensuite bath & walk-in closet with 2 guest rooms, office and 3pc bath on second level. 2 pc powder room & laundry on mail level with There are many extra features to this home to name a few; quartz counter tops in kitchen, hot water on demand, central vac, central air, oversized detached garage with extra high garage door, Generlink generator system to run entire home, 10' main floor ceilings, 9' second level ceilings, ICF foundation, 46' back covered decking overlooking natural treed surroundings. Full walk-out basement with additional living space (663.50 sqft approx) offering in-law suite capability with kitchenette, 3 pc bath with large great room. (id:58834)
Chestnut Park Real Estate
2804 Janes Lane
Severn, Ontario
MACLEAN LAKE OF GLOUCESTER POOL Just bring Bathing Suit & Toothbrush! The Best of Both Worlds, World Class Boating & Dive off into The Pool Anytime of The Day or Relax in The Screened-in Cabana. 216 ft of Frontage, West Exposure & It is an Entertainer's Haven, or a Family Gathering Spot all Wrapped into 1. An Open-Concept Living Space that Starts in The Main Cottage w/ a Large 3-Season Muskoka Rm and opens onto a Spacious Deck, Showcasing The Pool and The Cabana & The Boat Dock.***THE DETAILS***The Cottage has 3 Bedrms 2 -3pc baths w/Walk-out Lower Level & The Suite above The 44 Long Garage has 2 Bedrms 1-3pc bath. Step Outside off The HotTub Main Deck to The Pool Side Landscaped Terrace, where The Screened-in Cabana Room Awaits. Lots of Garage Space w/3 Garages to Choose from. Even a Boat Launch is around The Corner used for The Community Cottagers. ***MORE INFO*** MacLean Lk. is just off Gloucester Pool at The South End & it is Protected Enough to Enjoy Daily Water Sports but is also Linked to The Trent Severn Waterway for Big Boat Access. Daily Excursions out for Lunch to The Many Available Restaurants on Gloucester Pool up to The Big Chute or a Trip into Georgian Bay at Port Severn Lock 45 can also be included in your Fun. Port Severn has an LCBO, Marinas, Gas, Restaurants approx. 20min by Boat. There are also Several Kms. of MacLean Lake that Lends Itself to The Avid Fisherman or Someone Looking to Enjoy Long Canoe or Kayak Excursions. Just 1.5 Hour Drive from The GTA. This Property is Close to The Ski Hills. Golf Courses are also Close by in Coldwater or Port Severn 20 min away. The Drive to Midland or Barrie under 1hr. **Extras***The Janes Lane Rd. Assoc. includes Seasonal Maintenance & Winter Snow Plowing for $500; 700 Sqft Loft Suite ; Garage Heated & Insulated; 2nd Garage detached for Storage of Toys; Fire-pit Circle as You walk from The Boat Dock; Waterfront Lot Has 24 ft x 12 ft Floating Dock W/Covered Slip for your Boat; Internet: Starlink. (id:58834)
Royal LePage In Touch Realty
504 South Waseosa Lake Road
Huntsville, Ontario
Embrace vibrant country living just 10 minutes from Huntsville with this breathtaking 2+ acre forested property perfect blend of rustic charm and entrepreneurial potential. This inviting bungalow is bathed in natural light and offers two spacious bedrooms, plus a versatile office or potential third bedroom for your evolving lifestyle. The elegant 4-piece bathroom boasts a freestanding soaker tub, complemented by a practical 2-piece powder room. Vaulted ceilings enhance the open-concept living and dining area, which flows effortlessly into a well-appointed kitchen featuring a central island and direct access to a private deck ideal for morning coffee or soaking in evening sunsets. At the rear of the home, a cozy four-season Muskoka room with a wood stove offers year-round comfort and serene views of the expansive backyard and forest beyond. A 6-foot-high chain-link fence with two access gates encloses the yard perfect for kids, pets, or simply enjoying peace of mind while soaking in nature. Watch as deer, rabbits, and wild turkeys roam through the ever-changing colors of the surrounding woodland. Just 50 feet from the main home, a fully insulated and heated 1,000+ sq. ft. workshop awaits perfect for tradespeople, hobbyists, or home-based businesses. Upstairs, discover a bright and airy 400 sq. ft. enclosed studio space, ready to spark your next big idea. Recent updates include new flooring throughout the main home in the past three years and a brand-new roof on the Muskoka room (installed November 2024). With high-speed internet, you'll stay seamlessly connected whether you're working remotely or streaming your favorite shows. With its unbeatable location near Huntsville, endless layout possibilities, and a property that blends serenity with practicality, this rare gem delivers the very best of rural living with modern convenience. (id:58834)
RE/MAX Professionals North
5521 Grandview Signature Drive
Huntsville, Ontario
Welcome to 5521 Grandview Signature, a stunning ground-floor waterfront condo offering the ultimate Fairy Lake lifestyle in the heart of Muskoka. This beautifully upgraded 1-bedroom suite showcases unobstructed lake views with direct walkout access to manicured grounds and the water's edge, creating an idyllic retreat. Inside, the thoughtfully updated approx. 699.71 sq. ft. open-concept design is enhanced by floor to ceiling windows that bathe the space in natural light and frame breathtaking lake views. The generous primary bedroom features ample closet space, a picture window, and a spa like bathroom with a walk-in shower, offering the perfect sanctuary after a day of enjoying Muskoka's great outdoors. The kitchen includes quartz countertops, upgraded lighting, and high-end appliances, embodying a contemporary Muskoka vibe that is ideal for entertaining. The living area, centered around a cozy wood fireplace, flows seamlessly onto a spacious balcony, the perfect spot to enjoy morning coffee or an evening beverage . At the water's edge you will find a private dock and kayak storage for residence of Grandview Signature as well as a lakeside barbeque area. Fairy Lake is a four-season playground, offering boating, fishing, and golf in the summer, with skiing, snowmobiling in the winter. Nearby, Limberlost Nature Reserve, Arrowhead Provincial Park and Algonquin Park all offer year round, endless trails and lakes to enjoy. With this Property being just minutes from downtown Huntsville, you'll have access to boutique shopping, dining, and local attractions. This property offers great flexibility. Enjoy this property personally or offer it as a vacation retreat and tap into Huntsville's thriving recreational rental market and the ability to start earning rental income immediately. The commercial-residential zoning allows you to offer this property as a rental, exempt from Huntsvilles new short-term rental bylaws. All utilities (except internet) are incl. in the condo fee. (id:58834)
Chestnut Park Real Estate
4330 Marr Lane
Severn, Ontario
Set along a peaceful, sheltered channel of the Severn River, and situated on iconic Canadian Shield granite, this stunning year-round home or cottage blends natural beauty with refined comfort. With 5 bedrooms and nearly 3,000 sq ft of light-filled living space, this thoughtfully designed retreat is crafted to capture the essence of water side living. The open-concept main floor welcomes you with a well-appointed kitchen featuring a breakfast island, flowing seamlessly into the dining area and spacious living room. Floor-to-ceiling windows and a soaring cathedral ceiling frame breathtaking views of the water and surrounding forest, while a cozy wood-burning stove anchors the living space in warmth and charm. Step outside to the L-shaped deck, perfect for morning coffee or evening sunsets over the water. The primary bedroom suite is privately situated just off the living area, complete with a 4-piece ensuite and its own private deck ideal for quiet moments with nature. A second bedroom and full bathroom complete the main level. Upstairs, a loft games area with twin beds provides additional flexibility for guests or kids. The walkout lower level offers even more room to relax or entertain, with a second living area with water views, three additional bedrooms, a bathroom, and a full laundry room. Step outside to the firepit area and soak in the tranquility of this secluded setting. Follow the staircase down to the waters edge, where the view opens up to a spectacular, fjord-like channel an unforgettable backdrop for swimming, kayaking, or simply unwinding. Located just off the main river route, you'll enjoy minimal boat traffic with easy access to the broader Severn River system when you're ready to explore. Whether you're seeking a peaceful retreat, an active outdoor lifestyle, or a multi-season getaway, 4330 Marr Lane delivers. This road-access waterfront gem offers year-round enjoyment and endless opportunities to connect with nature. (id:58834)
RE/MAX By The Bay Brokerage
5 Anthony Court
Huntsville, Ontario
This spacious and versatile multi-level home offers incredible living space plus a legal apartment in the walkout basement, complete with its own driveway and side yard perfect for rental income or large families. Step inside and youll be welcomed by a large open-concept floor plan with beautiful tongue-and-groove ceilings, a cozy gas fireplace as the focal point of the living room, and an expansive dining area ideal for hosting family gatherings or dinner parties. The fully renovated kitchen (2018) is a true showpiece, featuring quartz countertops, ample storage, generous counter space, and a large peninsula designed for entertaining, with convenient access to the garage that includes a handy 2-piece bathroom and endless possibilities for a gym, workshop, office, or home business. Upstairs you'll find two spacious bedrooms with a 4-piece bathroom between them, while an additional level offers two more well-sized bedrooms and another full bathroom, providing plenty of space for family or guests and everyone to have privacy. The basement apartment includes a living room, kitchen area, 3-piece bathroom, bedroom, and large laundry/storage space, with its own walkout to the side yard and private driveway. From the kitchen, you can also walk out to the oversized gazebo perfect for relaxing with a book or enjoying free time outdoors as well as the large deck and spacious backyard, beautifully landscaped with a retaining wall, gardens, fencing, and a shed for extra storage. With plenty of parking for family and guests, this home is both practical and welcoming, and its desirable Huntsville location offers easy access to schools, shopping, and all the amenities of downtown just minutes away. Major updates, including the roof and siding (2018), add to the homes appeal and peace of mind, while the layout provides flexibility for a large family to comfortably live upstairs while benefiting from rental income below, or even rent out both parts of the home. (id:58834)
Coldwell Banker The Real Estate Centre
44 Springwood Crescent
Gravenhurst, Ontario
Open house cancelled! Nestled on quiet Springwood Road in the welcoming Pineridge Adult Community, this bright, lovingly maintained bungalow is designed for easy, one-level living in a setting that feels private, practical, and wonderfully peaceful. The thoughtful layout offers two bedrooms and two full bathrooms on the main floor, with sunlight filling the open-concept kitchen, living, and formal sitting areas. A recently updated kitchen serves as the heart of the home - stylish, functional, and perfect for both everyday meals and special gatherings. The primary suite is privately set apart, featuring a generous walk-in closet and a spacious ensuite with a relaxing soaker tub and a walk-in shower. The second bedroom, located near a full 4-piece bath, is ideal for visiting family, friends, or as a home office. Additional conveniences include main-floor laundry and an oversized attached two-car garage with plenty of storage space. Outside, low-maintenance gardens offer seasonal colour, while the backyard provides a gas BBQ hook-up and a screened-in three-season room - the perfect spot to enjoy your morning coffee or an evening breeze without the bugs. Here, you're just minutes from shopping, dining, the library, theatre, scenic walking trails, and several lakes for paddling or swimming. Whether you're ready to downsize or simply want a more relaxed lifestyle with comfort, quality, and ease, this charming home is ready to welcome you. (id:58834)
Chestnut Park Real Estate
115 Woodland Drive
Huntsville, Ontario
Welcome to this cheerful home at 115 Woodland Drive. Situated within a lush forested lot, this picturesque property offers seamless indoor-outdoor living. As you arrive, the stone walkway invites you to explore this home, its perennial gardens and landscape. Upon entering the foyer, the vaulted ceilings highlight an open-concept main living area. You are immediately drawn to the fireplace, the focal point of the living room with its wall-to-wall brick surround and mantle. The dining room area is open, and sliding doors lead to the exterior decking, which wraps this home with a view of the forest from every vantage point. The kitchen, with its updated cabinetry and granite countertops, overlooks the living space and is ideal for entertaining. Included on this level are three large bedrooms and a thoughtfully updated 4-piece bathroom complete with tub and walk-in shower. The lower level expands your living space with a recreation room and an additional wood-burning fireplace, providing another inviting area for relaxation. The walkout, with oversized sliding doors are an opportunity to enjoy the back yard area. Also on the lower level is a room suitable for an office or flex space and an additional 4 piece bathroom. Outside, the oversized deck is inviting and a great place to dine and host a gathering. The screened-in Muskoka room is a thoughtful addition for a late-evening retreat. This delightful property is ideally situated to enjoy Huntsville's abundant recreational opportunities, with Hidden Valley Highlands Ski Area and Deerhurst Resort just moments away. You'll also find yourself in close proximity to pristine golf courses and beautiful lakes, making it a great location for outdoor enthusiasts. HVPOA membership approx. $65 per year which includes beach access. (id:58834)
Chestnut Park Real Estate
1047 Naismith Road E
Bracebridge, Ontario
Welcome to this thoughtfully designed bungalow that offers the ultimate in one-floor living, perfectly tucked away on just under an acre of flat, usable land. Nestled off a quiet street with minimal traffic, this home combines peace and privacy with unbeatable convenience just minutes from Highway 11 and the vibrant town centre of Bracebridge.Step inside to find a well-laid-out floor plan with everything at your fingertips. The home features three generously sized bedrooms and two bathrooms, making it ideal for families, downsizers, or anyone seeking simple living without compromise. The kitchen is equipped with brand-new stainless steel appliances, offering modern function with a touch of country charm. Practicality shines with a spacious oversized mudroom, perfectly connected by a covered walkway to the 2008-built carport, which provides two covered parking spots and extra storage space.The full basement adds incredible versatility with a second bathroom, living room, and a unique layout that creates the perfect bonus space whether for guests, extended family, or your own lower-level den or hobby area. A newer metal roof (2019), two new heat pump units heat and cooling system, and mostly new windows throughout ensure peace of mind for years to come. Outdoors, the property is surrounded by mature trees, landscaped gardens, and level lawn space perfect for kids, pets, or simply enjoying the Muskoka lifestyle. With direct access to OFSC snowmobile trails, outdoor adventure is just beyond your doorstep.This home offers the perfect blend of comfort, convenience, and charm whether you're looking to downsize, start fresh, or settle into a simpler way of life just outside of town. (id:58834)
Chestnut Park Real Estate
5 Prescott Crescent
Bracebridge, Ontario
There's a quiet kind of luxury tucked into the heart of Bracebridge and it begins with simplicity.The ease of stepping out your front door for a peaceful walk through Annie Williams Park.The gentle rhythm of afternoons by the river and freedom of being just minutes from town. In the Waterways community, life moves at your pace-slow when you want it, connected when you need it, and always grounded in the beauty of Muskoka. And because life here is low-maintenance, there's more time to enjoy what actually matters: Mornings that start on the balcony with coffee in hand, afternoon walks in the park, river breezes, and a space that was designed with comfort in mind with main level living. This 3 bed, 3 bath freehold townhome with a double car garage will surprise you in all the right ways! Step inside and the calm is immediate. Warm hardwood floors stretch across the main level, the ceilings soar, the fireplace crackles to life. This is a space that knows how to set the mood, whether it's a quiet night in or you're hosting a dinner party. Thoughtfully designed cabinetry, upgraded countertops, and room to make everything, from quick breakfasts to big holiday spreads, feel effortless. The primary suite is tucked away like a private retreat, complete with a cathedral ceiling, walk-in closet, and a spa-like ensuite where time slows down. The main level is complete with a full 4-pc bath and convenient main floor laundry with direct garage access. And just when you think you've seen it all, the lower level surprises you with a fully finished walkout, spacious enough for a gym, family room, hosting guests plus endless storage. With its own bed, bath, and wet bar, it's as versatile as your lifestyle demands. Outside, living year round is easy with no grass to cut and no snow to clear. All the practical boxes are ticked w/ mun services, nat gas, and new AC (2024) but it's the feeling of home that stays with you.This is living well, with less effort and more time for what matters. (id:58834)
Peryle Keye Real Estate Brokerage
86 Chaffey Township Road
Huntsville, Ontario
Step into a stunning sanctuary of contemporary elegance and comfort. Crafted in 2018 by Matrix Construction, this exceptional 3-bedroom, 2-bathroom bungalow epitomizes modern and maintenance-free living. Imagine a lifestyle of ease and convenience, nestled just moments away from the vibrant heart of Downtown Huntsville, with its array of shopping, dining, healthcare, theatre, parks, and endless amenities. Enter through the inviting covered front porch into a spacious, open-concept layout that feels instantly like home. The main level is designed for ultimate convenience, featuring an extra-deep coat closet, two versatile bedrooms perfect for use as an office or gym, ample closet space, and a beautifully appointed 4-piece bathroom. The kitchen is a culinary dream, boasting sleek stainless-steel appliances, ample counter space, and a convenient breakfast bar for 4. This seamlessly opens into the dining area and cozy living room, making it the perfect space for gatherings and everyday living. Elevate your lifestyle with the stunning screened-in Muskoka room right off the kitchen opening out to the fully fenced backyard! This is sure to be your favourite haven! This seamless indoor-outdoor space is ideal for hosting dinner parties and the perfect way to begin your day, relaxing while simply enjoying the serene surroundings. The primary retreat is cozy and inviting. You'll be wowed by the ensuite bathroom a true haven featuring a wet closet, glass shower, and a massive walk-in closet. Main floor laundry, crawl space for ample storage, ICF foundation, full municipal services, paved driveway, attached oversized single car garage(with a mezzanine for extra storage), and a generator panel guarantees peace of mind. Schedule your viewing today and step into a lifestyle where every detail transforms a house into a home,creating memories that last a lifetime. (id:58834)
Peryle Keye Real Estate Brokerage
450 Mary Street N
Gravenhurst, Ontario
This charming Gravenhurst home offers 3+1 bedrooms and a bright, open-concept main floor that flows seamlessly between the living room, dining area, and modern kitchen - perfect for everyday living and entertaining. The main floor also features a large foyer, dedicated laundry room with custom cabinetry, a stylish 4-piece bathroom, and a bedroom for convenient main-floor living. Upstairs, you'll find two generously sized bedrooms with beautiful pine ceilings and plenty of storage. The partially finished basement adds even more space with a large bedroom, rec area, and a rear mudroom that leads to the backyard. Step outside to your private oasis - featuring a 20' x 20' custom deck, a 10' x 12' screened-in gazebo, lush perennial gardens, and a raised vegetable bed. Whether you're sipping morning coffee or hosting a summer BBQ, this backyard was designed for relaxation and connection. The large detached garage is perfect for additional storage, a workshop, or hobby space. Located in a quiet, family-friendly neighbourhood, you're just minutes from schools, the library, shopping, and Gravenhurst's top attractions. Enjoy weekends at Gull Lake Rotary Park, stroll the Muskoka Wharf boardwalk, or relax at the public beach - all close by. Whether you're starting a new chapter or searching for your forever home, this property checks all the boxes. (id:58834)
RE/MAX Professionals North
1042 Amanda Ln - 1750 Frank Cooper Trail
Gravenhurst, Ontario
** OPEN HOUSE SEPT 6, 2-4PM** GPS: 1042 Amanda Lane, GRAVENHURST. Private Riley Lake Gem. Nestled on a sprawling 10.87 acres with 291' of pristine waterfront, this custom home delivers the perfect balance of rustic living, natural beauty, and lakeside fun. With nothing but Crown land across the lake, your peaceful view and privacy is ensured. Crafted with care in 2011, this log home was built using trees harvested right on the property, creating a home that is not only stunning but deeply rooted in its natural surroundings. Take in the northwest exposure and breathtaking summer sunsets from your floating dock, where the deep, clean water is perfect for swimming, boating, and making memories. This four-season retreat is made for both relaxing and entertaining. A massive finished 32 x 40 garage is the ultimate all season gathering space. The lakeside tiki bar delivers full-on beach vibes. Enjoy quiet evenings in the lakeside sauna, then gather around the firepit under the stars. The property features a frog pond teeming with multiple species, adding charm and biodiversity. There is also a large fenced vegetable garden so you can grow your own seasonal produce just steps from the kitchen. Inside, the open-concept log home is warm and welcoming.. Two private main floor bedrooms and a stunning open loft primary. Whether you're hosting weekend getaways or embracing cottage life full time, this property was made to enjoy. Site plans are in place for a bunkie and an addition to the main residence, offering room to expand as your needs grow. A whole-home Generac generator ensures you're powered up year-round. While the 7km road is currently seasonal, winter access is easy by ATV/ snowmobile, and you'll appreciate the rare bonus of seasonal waste collection at the end of your driveway. This is more than a cottage - its a private Muskoka escape where every season brings something magical. Your lakeside lifestyle begins here. Cats on property, PLEASE NO DOGS! (id:58834)
Engel & Volkers Toronto Central
284 South Fairy Lake Road
Huntsville, Ontario
First time offered! This fabulous home nestled on 2+ acres within walking distance to downtown Huntsville and close to the best recreational facilities this growing dynamic town has to offer. This quality built and thoughtfully designed family home has everything you could have on your "wish list". Walk in on the ground level from your oversize double car garage to a large great room with hardwood floors, an entertainers dream space featuring a gas fireplace, large family room for movie nights, a pool table and a 2pc bathroom with walk out door access to the rear yard. Ideal for kids of all ages. Your main level entry walks into a spacious foyer giving access to the sunlit and spacious living/dining area with hardwood flooring. Beautiful gourmet kitchen with easy care tile flooring, gas stove top, built ins and a walk out door to the rear deck. Dining area has a quintessential year round Sunroom/Muskoka rm with beautiful vaulted windows and in-floor heating (built in 2013). A few steps to the 2nd level 3 generous size bedrooms including the primary with a heat pump air conditioning unit and a fresh up to date 3 pc bathroom with glass shower doors. The main bathroom is a 5pc and has also been updated. Laundry is thoughtfully placed on ground level. Lower level boasts a 1 bdrm in-law suite (not a legal apartment) with its own separate entry to the back of the house beside a large paved parking pad ideal for extra cars or an RV. There is a bonus 2nd double (24'x 24') garage which was built in 2009 and boasts 30 yr shingles. The attached garage includes the built in cabinets! The rear yard has a lovely gazebo for enjoying your summer evenings. The home is nestled privately on the 2 acres to give you panoramic views over the area hills with no homes in site across the road. Lovely landscaping that takes years to achieve. This property would be ideal for a swimming pool. 2 attractive and quality built sheds for "His" and "Her" toys. 11 kw Generac in (id:58834)
Royal LePage Lakes Of Muskoka Realty
160 Tiffany Trail
Gravenhurst, Ontario
Welcome to prestigious Tiffany Trail where oversized lots and homes are all around! Lovingly maintained by the original owners since built in 2000, pride of ownership is evident throughout. This home showcases timeless craftsmanship while offering about 5000 sq. ft. of finished living space on an oversized 0.45-acre meticulously landscaped lot. Step inside this exquisite custom built bungalow to find a thoughtfully designed 2,790 sqft main floor with 3 spacious bedrooms, 2.5 bathrooms, 3 season Muskoka room, and elegant open concept vaulted living space. The fully finished 2202 sqft basement offers 9' ceilings, a den, 3rd full bathroom, a rough in bar/kitchenette area, with walk-up access through the garage offering exceptional versatility and in-law suite potential. Storage galore throughout the entire home. The exterior is equally impressive, featuring a stone façade, flagstone walkways, and impeccable gardens enhanced with an in-ground sprinkler system. Notable updates include: Roof with extended warranty (2021), Furnace (2022), Central Air Conditioning (2024), Eavestroughs (2025) , and Upgraded Alarm System (2025). Oversized (23.5' x 27.5') double attached garage, spacious driveway great for guests, RV's, Boats and access to the backyard. This home and property is a statement, a truly rare opportunity to own a remarkable home in a highly sought after safe neighborhood. (id:58834)
RE/MAX Professionals North
5 - 99 Main Street W
Huntsville, Ontario
This inviting townhouse on Main Street in downtown Huntsville offers the perfect mix of Muskoka charm, modern comfort, and everyday convenience. With picturesque views of Hunters Bay and an unbeatable location just a short walk to Avery Beach and the Hunters Bay Trail, its easy to enjoy the best of both nature and town living. Inside, the home features a thoughtful layout with a bright and spacious 2-bedroom, 1-bath arrangement on the main floor, complemented by an additional bedroom and bathroom upstairs. The flexible floor plan works beautifully for families, first-time buyers, or those looking to downsize into a low-maintenance space without sacrificing comfort. Built with ICF construction for lasting durability and energy efficiency, the home has been well maintained and clearly cared for. A fenced backyard has been transformed into a charming garden space, perfect for outdoor enjoyment or cultivating your own vegetables and flowers. Additional conveniences include on-site parking, a garage that can double as storage, and a location that makes everyday errands and recreation effortless. From leisurely walks along the Hunters Bay Trail to evenings by the water, this property places you right at the centre of it all. With its rare combination of prime location, versatile layout, and low-maintenance lifestyle, this Main Street townhouse is an excellent choice for buyers seeking a home, a Muskoka retreat, or a smart investment in one of the regions most desirable communities. (id:58834)
Chestnut Park Real Estate
520 First Street N
Gravenhurst, Ontario
Welcome to this unique bungalow in the heart of Gravenhurst! This 1024 sqft, 1-bedroom, 1-bathroom home offers character and warmth with wood accents throughout, vaulted ceilings, and an open living/dining area filled with natural light. The custom wood kitchen features newer appliances, including a gas stove, and the bright, spacious foyer sets the tone as you walk in. The bathroom doubles as a laundry room, and thoughtful storage solutions with custom shelving can be found throughout.Step outside to your own private retreat - partially fenced backyard with mature trees, patio, pergola, and a cozy fire-pit area that feels like you're surrounded by forest. A detached single-car garage offers ample storage, and the bonus fully heated and cooled 1-bedroom bunkie makes a perfect guest suite, studio, or rental opportunity.Located within walking distance to shops, restaurants, beaches, and parks, this home is ideal for retirees, first-time buyers, or investors looking for a charming Muskoka property with a true vibe. (id:58834)
RE/MAX Professionals North
102 - 3 Tree Tops Lane
Huntsville, Ontario
Amazing opportunity to own this beautiful condo close to Deerhurst, built in 2019 and nestled in a private quiet enclave in the heart of all the finest recreational amenities Huntsville has to offer. Just down the street from Hidden Valley Highlands ski hill where you are now a member! Members enjoy a private members lounge at the ski hill and a 300' + sandy beachfront with a beach volley ball court on beautiful Peninsula Lake - part of Huntsville's 4 lake system. You are also now a member of Mark O'Meara a prestigious ClubLink platinum level golf course. Enjoy an incredible new lifestyle in your like new 2 bedroom 2 bathroom condo with upscale finishes. Perfect for pets with high end vinyl flooring and a walk out to your ground level patio facing a wall of trees. So many bonuses- affordable condo fees, in floor heating, gas fireplace, glass shower in ensuite, open concept, designer kitchen, ample storage, and in-suite laundry. Sunlit and thoughtfully designed. Spacious for your relaxation and entertaining apres ski, golf, beach day or just enjoying the sun on your patio while you barbecue. Just across the road from Deerhurst but on a dead end quiet street so you can walk to all the neighbouring restaurants, beach, ski hill, mountain bike trails, hiking trails and more! Also could be a fantastic low maintenance option for an alternative cottage and cover some costs by renting out part time. (id:58834)
Royal LePage Lakes Of Muskoka Realty
8 Shaw Crescent
Huntsville, Ontario
What if home felt like a deep breath, a fresh start, & your favourite weekend all at once? Tucked away on a quiet, tree-lined street just moments from Avery Beach & the Hunters Bay Trail& only 1 km from downtown Huntsville - this thoughtfully updated 4-bed, 2-bath home blends comfort, connection, & ease. You walk in and the layout & rooms fit together the way your days do. Light where you want it & space where you need it. At its heart, a beautifully appointed kitchen with a massive island - perfect for morning coffee, after-school snacks, or hosting a crowd. Two distinct living rooms offer space for both connection & calm: one made for movie nights and weekend lounging, the other a bright retreat for reading, play, or simply catching your breath. Upstairs, four light-filled bedrooms include a generous primary suite with walk-in closet & a serene ensuite featuring a walk-in shower. Outside, mornings begin on the deck, afternoons unfold in the garden, & long summer evenings stretch out under the open sky. On the main floor, the convenience of laundry makes everyday living easier, while the attached 2-car garage keeps life organized in every season. The lower level walkout is a rare bonus - ready to become whatever you need most, from a games room to a guest suite. Peace of mind comes built in - newer furnace and shingles, all municipal services, high-speed internet, & thoughtful updates, including new main-floor flooring. Spend your weekends walking to the beach, biking scenic trails, or exploring Huntsvilles shops, restaurants, & year-round events. Here, nature is always close, community even closer, & life moves at a pace that lets you savour it. Somewhere between the first step inside & the last glance back, you're already placing that favourite piece of art, leaning on the kitchen island, talking through dinner plans, & hearing a loved one call you in from the yard. Thats when you know it's no longer about features. It's about the feeling of knowing you're home. ** This is a linked property.** (id:58834)
Peryle Keye Real Estate Brokerage
331 Grandview Hilltop Drive
Huntsville, Ontario
City sophistication in the center of Muskoka. This open concept modern floor plan is unique with only 3 other models like it in Grandview. Quiet top floor,(no noise over head) corner unit, loft model. 2 bedrooms each with their own ensuite. Plenty of windows to bring in the natural sunlight. "Grand view" from the private patio. Laundry off the kitchen. Master bedroom is presently in the shuttered loft or could be used for a den, office or second bedroom. Walk down a forested pathway to Fairy Lake. Swim from the dock or wade into the clear waters to kayak or canoe. This is a great place to sun & visit with your neighbors. Grandview is your gateway to Muskoka Living. Lots of Provincial parks near by. Close to town amenities including "big box" stores, boutique shops & restaurants. Surrounded by trees, rocks & water you have that cottage feel without the work ! Makes a great getaway, full time resident or income earning potential as an Airbnb. Dog & people friendly established community. Reasonable condo fees of $590/month. (id:58834)
Century 21 B.j. Roth Realty Ltd.
6 Turnberry Court
Bracebridge, Ontario
Buy Below Builder Cost!! This stunning, newly built (January 2025) semi-detached bungaloft home offers 2,399 sqft of bright, open-concept living in a prime Muskoka location. With modern finishes, an airy layout, and a perfect balance of privacy and convenience, this home truly captures the best of Muskoka living. Step inside and you'll be greeted by soaring ceilings and oversized windows that flood the main living space with natural light and frame serene views of the lush greenspace and ravine right in your backyard. The main floor boasts a spacious primary bedroom retreat, complete with a luxurious 4-piece ensuite and a walk-in closet. There's also a versatile den on this level perfect for a home office or cozy reading nook. A handy main floor laundry room makes everyday living effortless, with a walk out to a double car garage with plenty of additional parking for guests. This home also features an abundance of oversized closets throughout, offering plenty of convenient storage. Upstairs, you'll find two additional bedrooms, a large full bathroom, and a loft area that's ideal as a second living space, kids play area, or study zone making it perfect for family life or hosting guests. The expansive unfinished walkout basement is ready for your personal touch. With two large sliding doors that bring in natural light and offer direct access to the outdoors, this space is ideal for creating a home theatre, gym, extra bedrooms, or an incredible rec room the possibilities are endless. Situated just a short walk to Annie Williams Memorial Park and the Muskoka River, and only minutes from downtown Bracebridge, you'll have easy access to charming shops, restaurants, schools, and all the everyday amenities you need. This property perfectly blends modern Muskoka living with natural beauty don't miss your chance to make it yours! Reach out today for more details or to book your private tour! (id:58834)
Chestnut Park Real Estate
36 B Spencer Street
Bracebridge, Ontario
Welcome to your next home nestled in a quiet, family-friendly neighborhood of Bracebridge. This bright and welcoming 3+1 bedroom, 2.5-bathroom home offers an ideal blend of comfort and functionality with space for everyone. The open layout on the main floor allows for seamless flow from the sun-filled living area, perfect for game nights, to the dining space where everyone will actually want to sit down at the same time. The kitchen is ready to handle everything from pancake Sundays to holiday feasts, and the extra bedroom in the lower level gives you even more options whether it's a guest room, home office, or your personal yoga retreat (no judgment on which one gets used more).Upstairs, retreat to the spacious primary bedroom complete with ensuite, offering a peaceful escape after long days. Two additional bedrooms provide space for your growing family or weekend visitors. Step outside to a private yard that is craving a barbecue party or a few lawn chairs around the fire pit to enjoy the evening stars and great conversations. And if fresh air and green space are your thing, Annie Williams Memorial Park is just a short walk away perfect for picnics, riverside strolls, or burning off some of that after-dinner energy. This home is move-in ready, awaiting your personal touch. (id:58834)
RE/MAX Professionals North
175 Crescent Drive
Gravenhurst, Ontario
Welcome to 175 Crescent Drive; A Unique Dual-Dwelling in Family-Friendly Neighbourhood. This home offers two separate living spaces, ideal for multi-generational living or rental income. Charming approx 1300 sq ft 1.5-storey home with original hardwood floors, L-shaped living/dining room with French doors leading outside to a covered deck, updated eat-in kitchen, main floor primary bedroom with a large closet, two upper bedrooms both with laminate flooring and closets. Main floor 4-pc bath, mudroom with laundry, large closet and a side entrance. Full unfinished basement with a 2-pc bath, workbench, and newer gas furnace and 100amp hydro service. In-Law Suite built 2020 offers approx 1,200 sq ft of living space. Modern open-concept design with vaulted ceilings, oak floors, gorgeous river rock fireplace, bright kitchen with island and gas stove. Main floor bedroom with walk-in closet and spa-like 5pc ensuite with heated slate floors and an additional 2-pc powder room with slate flooring. The poured concrete crawl space houses, HRV, gas furnace and sewage pump. The home has both metal & shingle roofs, vinyl siding, landscaped yard, A/C, separate hot water tanks (one rented), 2 sheds, one with 4 person hot tub and the other offers storage to both dwellings. Book your showing today! (id:58834)
Chestnut Park Real Estate
51 Donlands Court
Severn, Ontario
Wow! Check out this beautiful, custom-built, all-brick bungalow featuring 4 (2+2) bedrooms, 3 bathrooms and located on a cul-de-sac of a family friendly neighbourhood within walking distance to the school, down town, shopping, walking trails or biking. Enjoy the private back deck overlooking a farm field. This lovely home features loads of upgrades including new black stainless steel appliances, granite counters in kitchen and all bathrooms, 4PC ensuite, walk-in closet, Generac generator, sprinkler system with remote, engineered hardwood floors and tile floors, eat-in kitchen with walk-out to deck, separate dining area, power blinds with remote in dining room and living room, main floor laundry with garage entry, double attached oversized garage with 2 openers, finished lower level offers in-law suite potential with a large family room with gas fireplace, 2 lower bedrooms, a beautiful 3PC bathroom with upgraded shower perfect for guests or teenagers, large utility room for storage, leaf filter gutter protection, water softener, gas furnace and central air. This beautifully crafted home is built with exceptional quality by a builder that pays attention to every detail, every finish, fixture and feature is thoughtfully designed to impress. Come check this home out and see the difference for yourself! Quick closing available if needed, but flexible on closing. Call today to book your personal viewing! (id:58834)
RE/MAX Georgian Bay Realty Ltd
3457 Bayou Road
Severn, Ontario
Welcome to this spacious 5-bedroom, 2-bathroom bungalow nestled on a beautifully landscaped lot just steps from the shores of Lake Couchiching. With a fully finished basement and a built-in single-car garage, this home offers both functionality and charm in a peaceful, family-friendly setting. The main floor boasts an open-concept layout with a bright living room, dining area, and kitchen featuring a walkout to the large back deck - perfect for entertaining. Overlooking a private, fully fenced backyard, you'll find mature gardens, a built-in hot tub (sold as is), fire pit and a charming cabana area ideal for relaxing or hosting guests. The upper level also includes three generous bedrooms and a spacious 4-piece bathroom adorned with marble tile, a dressing table, and ample storage. Downstairs, the finished basement provides flexible living space with two additional bedrooms, a rec room with a cozy wood-burning fireplace (which could also serve as another bedroom), a laundry closet, and a 4-piece bathroom with a large corner tub. With inside access to the garage from the basement, there is great potential for an in-law suite or secondary living area. Additional highlights include a double-wide paved driveway for ample parking, and access to a private beach park just minutes away, featuring a sandy shoreline, kids play structures, and a boat launch with breathtaking views of Lake Couchiching. Whether you're looking for a family home, cottage alternative, or multi-generational opportunity, this versatile property blends comfort, outdoor living, and unbeatable access to Simcoe waterfront amenities. (id:58834)
RE/MAX Professionals North
2066 Irish Line
Severn, Ontario
LOCATION, LOCATION, LOCATION! Just 5 minutes down the road to MacLean Lake to launch your boat or Sea-doo.....water access without the taxes! The taxes here are only $1,985.48 for 2025! This charming 1.5 storey home offers a master bedroom with king size bed and a walk-in closet (was a 3rd bedroom-seller can easily return it back into a bedroom), 2nd bedroom easily fits a queen bed, updated kitchen w/island that features a stunning custom one-of-a-kind live edge & epoxy bar top & pot drawers/butcher block, porcelain brick subway tile back splash, barn board beams, farm house sink, stainless appliances, pot lights, antique tile ceiling, w/o from living room to covered sitting area & hot tub area, vinyl plank flooring through-out the main level, large main floor 2PC bath w/rough-in for tub/shower combined with laundry. For the additional space for a rec room area in the basement which has been spray foam insulated and painted, a spacious 36 X 24 garage featuring 2 bays + insulated workshop/man cave, 200 AMP service with 60 AMP service to garage, a generator plug for easy switching during storms. Updates include a drilled well, roof boards/rain shield/shingles, soffit and fascia, vinyl siding, deck boards replaced front deck boards & steps, panel updated both house & garage by licensed electrician, whole house has power surge protection, fenced front yard with 2 gates, paved/gravel driveway with loads of parking for trailers & vehicles, both bathrooms all new fixtures, custom barn board vanity w/live edge & epoxy counter, UV water treatment system, Tannin remover system, central air, propane furnace, barbecue hook up on covered porch off the living room & all within minutes of boating or fishing on MacLean Lake, North River or Severn River or to downtown Coldwater and Highway 400, ATV or snowmobile from home. Peaked your interest? TRULY A MUST SEE & SELLERS SAYS TRY AN OFFER! SELLER WILLING TO remove the pool and the hot tub if Buyer wants. (id:58834)
RE/MAX Georgian Bay Realty Ltd
3338 Cox Drive
Severn, Ontario
Endless Potential on the Waterfront! Attention contractors, investors, and visionaries! This is your chance to transform a lakeside property into the ultimate retreat or year-round home. Nestled on the tranquil shores of Lake St. George in desirable Severn Township, just outside Muskoka, this 1,900 sq ft home offers a rare opportunity to own affordable waterfront real estate with tremendous upside. Whether you are dreaming of creating a cozy cottage getaway or putting your personal stamp on a renovation project, this home is your canvas. Imagine starting your mornings with coffee on the upper-level deck and ending your day with a sunset drink, all while soaking in amazing lake views. Lake St. George is known for its calm waters, perfect for swimming, fishing, boating, and endless summer fun. Located in a peaceful neighborhood with convenient access to both Orillia and Muskoka, you'll enjoy proximity to Lake St. George Golf Club, local hiking trails, beaches, and a vibrant mix of events and festivals. Don't miss this incredible opportunity to breathe new life into a waterfront property in one of Ontario's most sought-after regions. Book your showing today! (id:58834)
Century 21 B.j. Roth Realty Ltd.
1026 3300 Road
Gravenhurst, Ontario
Welcome to Autumn's Perfect Package ~ A Lake Muskoka Masterpiece! Experience timeless elegance in this meticulously crafted, year-round lakefront retreat, where no detail has been overlooked. Set just 90 minutes from the GTA, this fully furnished 4+ bedroom, 4 bathroom property invites you to embrace the quintessential Muskoka lifestyle from the moment you arrive.Thoughtfully designed for effortless living and entertaining, the open-concept kitchen and living area flow seamlessly into a beautifully heated Muskoka room - the perfect spot to unwind & appreciate the stunning surroundings. Step onto the expansive deck for sunrise coffee, then head down to the single-slip boathouse with an upper-level entertaining deck, where deep, clean water awaits for swimming, boating, and lakeside lounging. Spend your days exploring Muskoka's iconic "Big Three" lakes by boat, then return for cocktails on the dock or al fresco dining in your professionally landscaped garden oasis - the result of a $400K+ landscaping transformation. Flagstone patios, lush gardens, an outdoor dining area, and a cozy fire pit landing set the stage for unforgettable evenings under the stars. Inside, the cottage exudes understated luxury and warm sophistication, offering spacious bedrooms, plus a stylish teen hangout/media room with bunks, and a convenient 2-piece bath on the lower level. Additional recent upgrades include a new furnace, roof, irrigation system, and landscape lighting. Perfectly positioned close to the award-winning Gravenhurst Farmers Market, Muskoka Bay Resort golf, fine dining, & shopping - all just minutes away by boat or car - this property delivers on every level: prime location, stunning views, modern comforts, and the relaxed luxury Muskoka is known for. If you've been waiting for a beautifully built, turn-key lakefront home on the big lakes with exceptional curb appeal, pristine waterfront, and seamless city access - your Muskoka dream is here. (id:58834)
Chestnut Park Real Estate
15 Lorne Street S
Huntsville, Ontario
This inviting four-bedroom, two-bathroom home is perfectly located in town, just a short walk from vibrant downtown Huntsville. You'll find everything you need close by, including boutique shops, theatre, schools, trails, restaurants, cafés, the Summit Centre, beach, and an active lake and river waterfront. The main floor highlights the homes historic charm with high ceilings, intricate details, original hardwood floors, and crown molding. Upstairs, all four bedrooms are generously sized, each with a closet and there is a fully updated bathroom, making the layout ideal for a young family or first-time buyers. A spacious formal dining room and a cozy living room with a electric fireplace offer plenty of room for entertaining or relaxing. The updated kitchen opens to a large, fenced backyard with landscaping and a sun deck, perfect for enjoying the outdoors, and the convenience to your BBQ, making it a super spot to entertain. Updates include newer windows and doors, furnace, roof, staircase, kitchen and bathrooms. With municipal services, natural gas, and central air conditioning, this home is as practical as it is charming. Located in a well-maintained neighborhood, the pride of ownership is clear throughout the surrounding homes. The basement is unfinished, with lots of storage space. The original porch has been closed in, which could be converted back. A four-bedroom, two-bathroom home is difficult to find at this price. Book your private showing today! (id:58834)
Royal LePage Lakes Of Muskoka Realty
1676 Winhara Road
Gravenhurst, Ontario
VTB Vendor Take-Back Available over 5 years, 25% down. Two parcels are part of this package. The North Lot is a Combination of Building and Land, while the South Lot is land only. Keep both or sell one separately, as they are already severed. The businesses are not included in the sale: Prime Location, 1676 Winhara Rd, Gravenhurst, Muskoka Commercial Property with C3 Zoning. The existing building, constructed in the 1980s, is 12,212 sq ft. and comprises three buildings under one roof, each with its own entrance and parking area. 1,100 feet of uninterrupted highway exposure is hard to find anywhere in the corridor, immediately off Exit 182 near Highway 118, from the border of Bracebridge. This commercial location is situated beside a primary highway with easy access to the Bracebridge core. Central area for light manufacturing, a showroom, and a warehouse that supports various uses, including clear heights of just over 11 and 14 feet, as well as several man doors, and several interior and exterior 10- and 12-foot-wide garage doors. See Floor Plan. 600 V 3 Phase. Vacant possession is possible; any leases will include early termination clauses ranging from 30 to 120 days. This is an MTO control area. This is in an Airport area with height and food vendor restrictions. Subject to HST If Buyer is an HST registrant (id:58834)
Sutton Group Incentive Realty Inc.
1474 Etwell Road
Huntsville, Ontario
Sanctuary. A haven in the blissful tranquility of nature. Somewhere completely private, with the sound of a waterfall and stream to nourish your senses and soothe your soul. A cozy retreat to luxuriate in, away from all stresses external. The place where all feels happy, peaceful, right. Home sweet, beautiful, home. Well, there's no place like home and really, no place like this one. A custom construction of this caliber is a rarity. Thoughtfully designed; incredibly well-built with care by its first craftsman owner; stylishly updated by the current ones. As you pull up the gentle driveway of the pretty 4+ woodsy acres just 10 mins from fun, fab Huntsville you are greeted by a stunning rock: sanctuary to a resident, cute groundhog. Reaching the heated 2+ car garage, the majestic landscaping draws the eye up to this lovely, country home. 'Wow! This is nice' you think. The strikingly beautiful, wood doors get you next. Wait till you open them. Warm, reclaimed elm floors; stunningly crafted wood finishes; soaring great room; stone, propane fireplace; gorgeous kitchen + dining space with views of the gardens, pool and enchanted forest. The main floor bedroom retreat with ensuite and a cedar Muskoka room leading to the hot tub, makes early morning or late night dips oh, so easy. Lofty, airy, warm n inviting spaces with a bonus loft, den, office or studio - all wired for comfort, light and sound - plus an auto home generator. The walk-out lower deck has cozy wood stove, home gym + lovely bed n bath for guests. So if you're ready to say sayonara to the city, for a place to reconnect to yourself and one another - life is miles better in Muskoka! Maybe you're looking to become self sufficient, with room for you n your furry friends to roam. This spot is meant for doggies with invisible fence to keep em safe! Perhaps you're thinking of a more wholesome place to raise the kids.. Ooh can we get the one with the pool & slide? Can we?? Can you? Come have a look. Sanctuary awaits. (id:58834)
Forest Hill Real Estate Inc.
15 Douglas Drive
Bracebridge, Ontario
Upgraded 2+1 bed, 2 bath raised bungalow on a 100' x 200' lot located in a popular neighborhood only minutes from downtown & steps from the Bracebridge Sportsplex. Featuring; a bright & open concept main floor design with hardwood floors throughout, upgraded custom kitchen with lots of cupboard space, large center island, quartz countertops & formal dining area w/walkout to 25' deck overlooking the large back yard. Large living room with south facing windows, main floor laundry, upgraded 4pc main bathroom & 2 bedrooms including a Primary bed with walk-in closet & upgraded 3pc En-suite bath. Full basement is partially finished offering a Rec room, 3rd bedroom & large workshop/utility room w/lots of storage space. Municipal water, forced air gas heating, central air & much more. (id:58834)
Royal LePage Lakes Of Muskoka Realty
0 Buckslide Road
Algonquin Highlands, Ontario
Imagine owning this exceptional 455 acres in the heart of lake country. The acreage is a mix of rolling hills, ponds, and forest with excellent privacy. The location is perfect for people looking to have water access without the cost. You are close to Kushog Lake, Halls Lake (and a great beach), plus several other smaller lakes. Boat launches to both lakes are close by. You are also within 7 minutes of the Algonquin Water Trails access and excellent hiking and snowshoeing trails at the "old Frost Centre". The acreage has a well-maintained road through it (a legal right-of-way) that gives access to cottagers behind the property and is maintained by those cottage owners. Create a weekend retreat or build your dream home - the choice is yours. Hydro is across the road and would have to be brought into the building site. (id:58834)
RE/MAX Professionals North
1134 Walkers Line Road
Algonquin Highlands, Ontario
A special piece of property! This 100-acre parcel offers privacy, a stunning forest consisting of mature oak, pine and maple, and your own private frontage on serene, spring-fed Coulter Lake. Only 3 other property owners on the lake plus Crown Land. A driveway takes you right to the dock! This is the perfect getaway for the fisherman or naturalist. Build your dream home or retreat and sit back and relax. The location of this acreage is also a bonus. The boat launch for beautiful Kushog Lake is moments away, and several more lakes surround the area, including Halls Lake, Boshkung Lake, St. Nora, and so many more. Close to the Algonquin Water Trails system for extensive canoeing, kayaking, snowshoe and cross-country ski trails. Coulter Lake was stocked with small and large mouth Bass six years ago and is ready for your line! This truly is a property that needs to be seen, come check it out! (id:58834)
RE/MAX Professionals North
1093 Comak Crescent
Algonquin Highlands, Ontario
St. Nora Lake awaits. This lovely year-round cottage or home has room for all the family. There is a Cathedral ceiling in the living/dining room to let loads of sunlight in and the floor to ceiling windows provide the perfect waterfront view. The cottage has a fully finished walkout basement with a kitchenette in the lower level for your family/guests. Relax in the sunroom for bug-free enjoyment or sit on the expansive deck to catch the lake breeze. The waterfront is perfect for swimming and drops off quickly at the end of the dock for deep water. Two docks give ample room for all the water toys. More bonuses? A 2-car detached garage and a one-bedroom Guest Bunkie. Discover the Algonquin Highlands Water Trails system - popular with canoers and kayakers, and the great hiking, skiing, and snowshoe trails directly across the waterfront. (id:58834)
RE/MAX Professionals North

