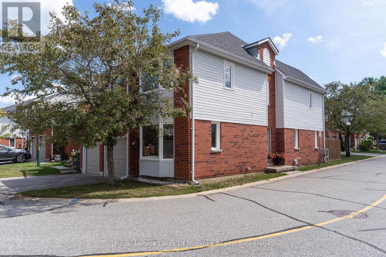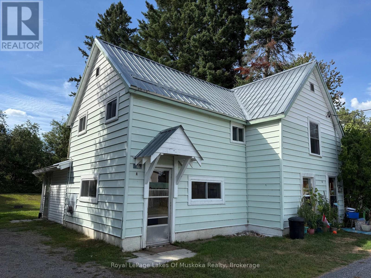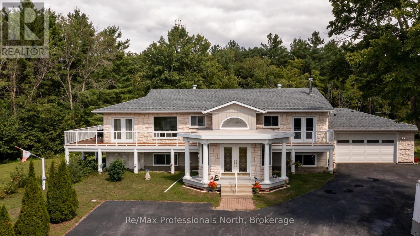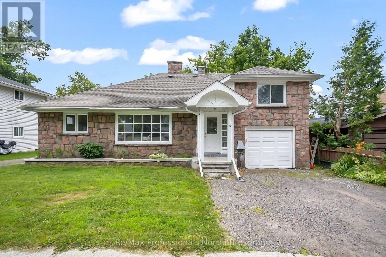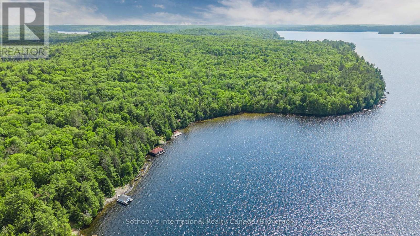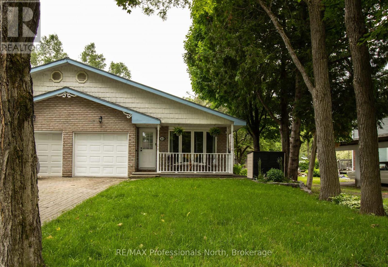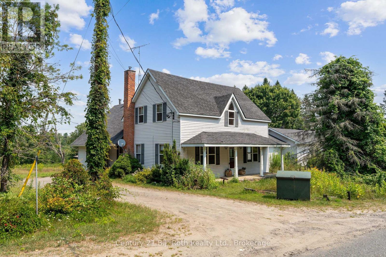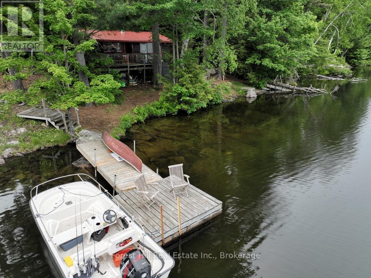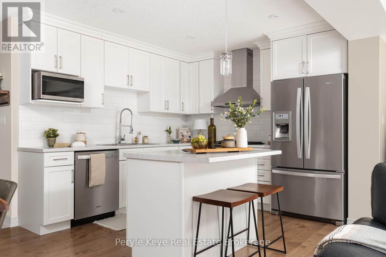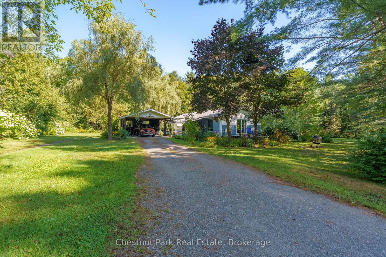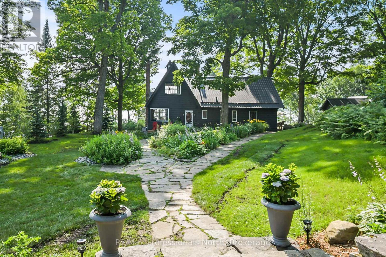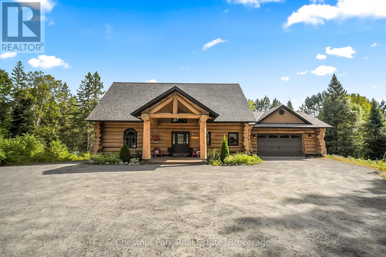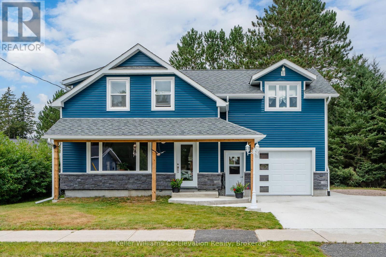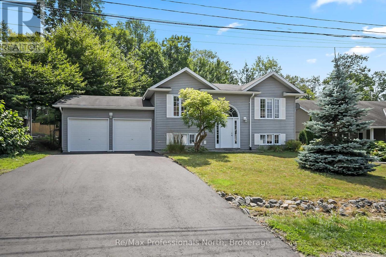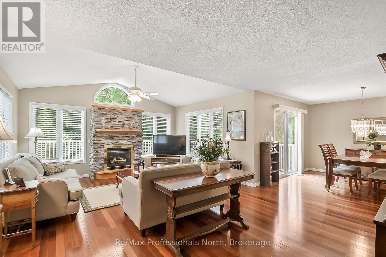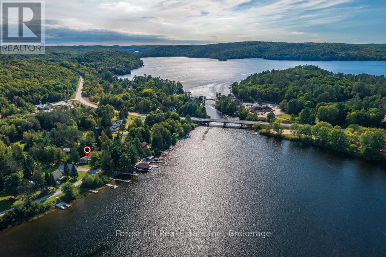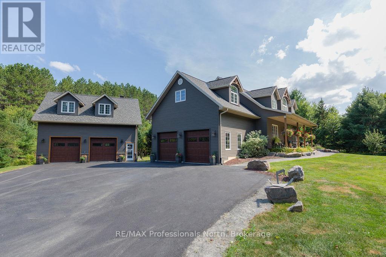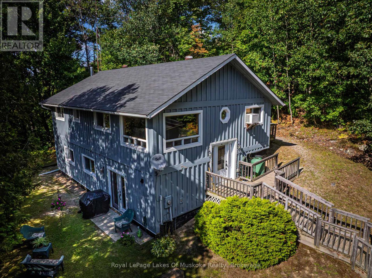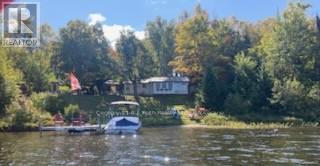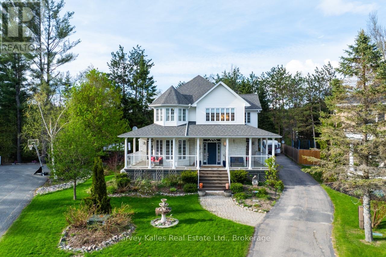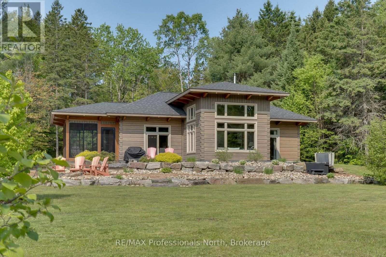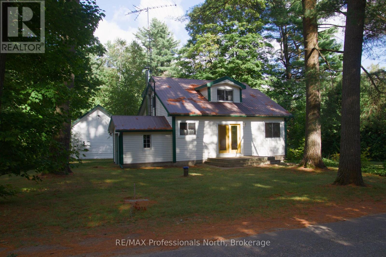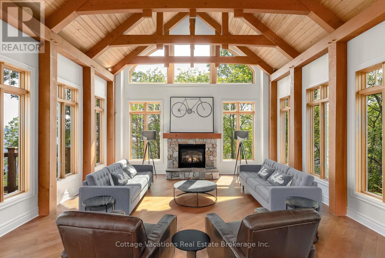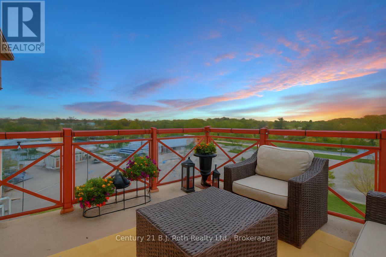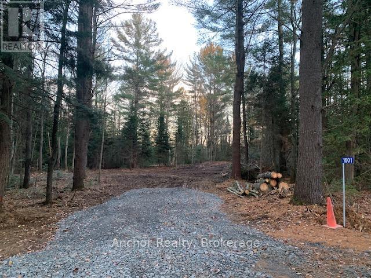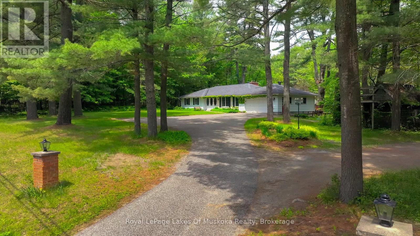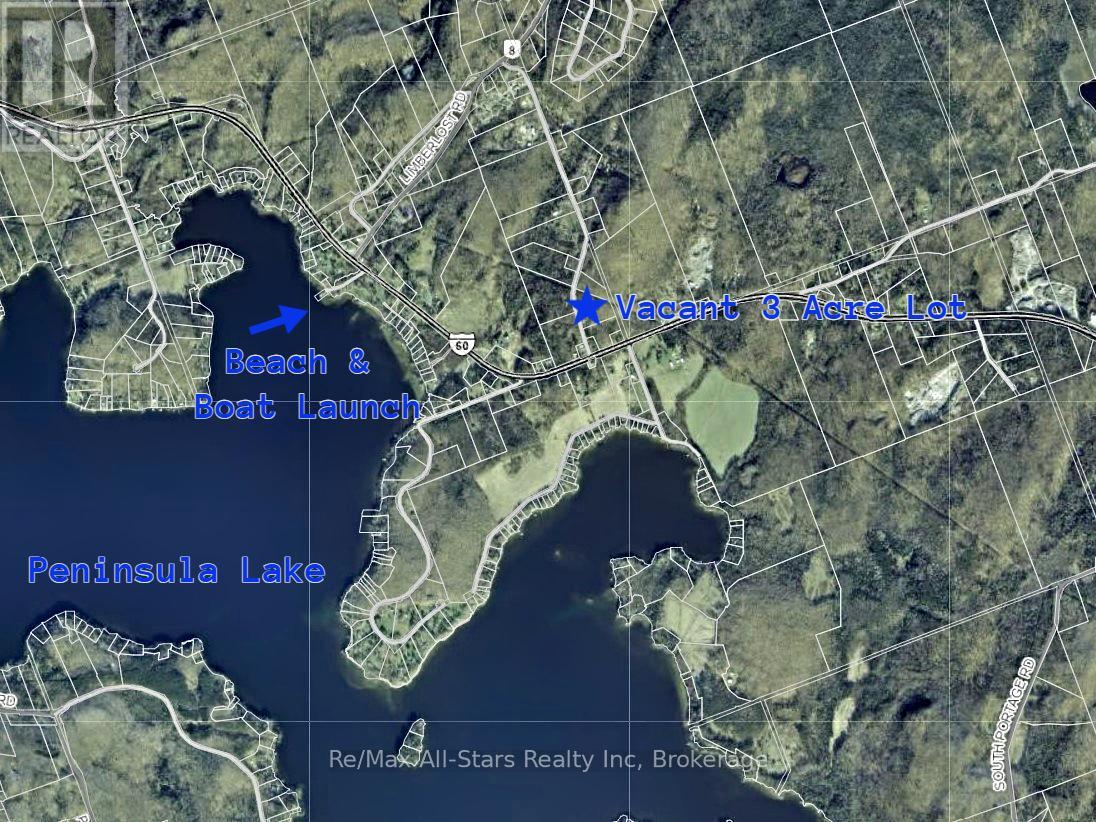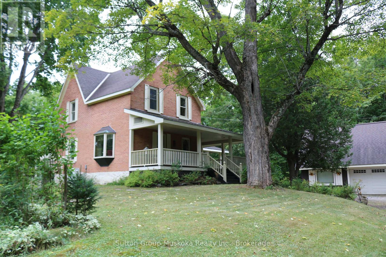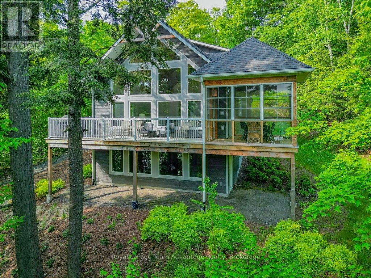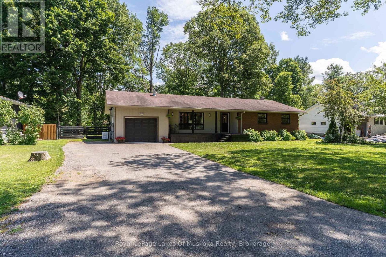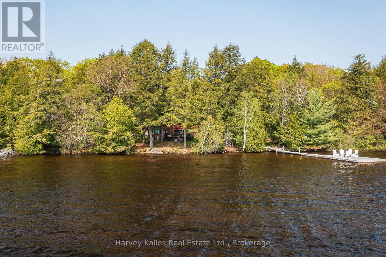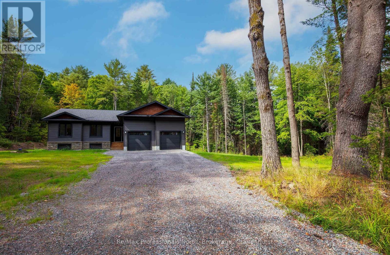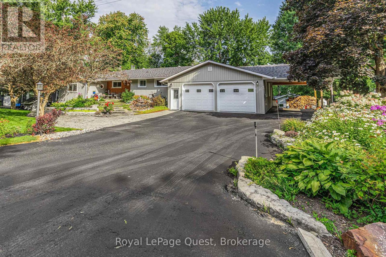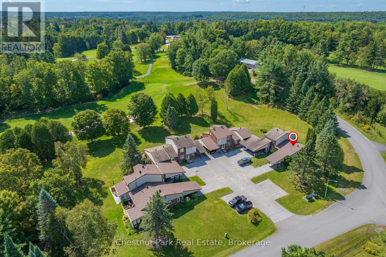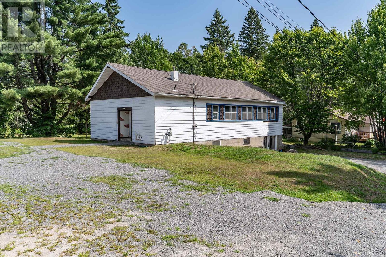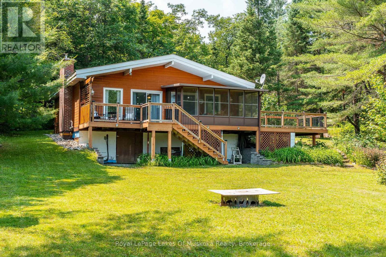50 Shoreline Drive
Bracebridge, Ontario
Wonderful 3 bedroom, 2-1/2 bath condo townhouse located in popular "Shores of Muskoka Estates"! Positioned on the edge of the Muskoka River with a heated salt water pool, lovely walking trail along the river w/optional boat docking, swimming & only steps from downtown & Kelvin Grove Park overlooking the iconic Bracebridge Falls. This well maintained Condo Townhouse features a spacious & cheerly design with 1,800 sq ft of living space & loads of natural lighting throughout. The main floors features; a level entrance foyer into a large, bright living room w/gas fireplace, south facing window & walkout to a large, private deck; main floor laundry room; 2pc bathroom; spacious kitchen with wrap around counter top & ample cupboard space, eat-in dining area & convenient inside access to the attached single car garage. 2nd floor offers; a 4pc bath & 3 bedrooms including a sprawling primary bedroom suite with large south facing windows, room for extra sitting/exercise area + walk-in closet & 3pc En-suite bath. Forced air gas heating & central air conditioning. (id:58834)
Royal LePage Lakes Of Muskoka Realty
16 Barbara Street
Perry, Ontario
Welcome to this versatile duplex offering two fully self-contained units ideal for investors, multi-generational living, or owner-occupants seeking rental income to help pay down the mortgage. Unit A is a spacious three bedroom, one bathroom multi-floor apartment suitable for growing families or couples looking for a little bit of extra space - use the third bedroom as an office or den with a view. Eat-in kitchen with ample cabinetry and room to expand if necessary. Main floor living area is great for entertaining with easy access to the level back yard for outdoor relaxation or for kids to play. Each bedroom offers plenty of natural light and closet space. Unit B is a studio apartment located on the main level and is a perfect blend of functionality and style with it's own three piece bathroom. Ideal as a rental or guest suite it features a full kitchen and separate entrance. With privacy and comfort for a tenant or extended family member this unit offers its own entrance and convenient living on a single, ground floor level which is desirable for all. Unit B is currently rented with a consistent rental income. Conveniently located walking distance to groceries, primary school, and other shops this property also has easy access to the highway. This property is desirable for all whether you're looking to live in one unit and rent the other, or add a reliable income-producing property to your portfolio, this duplex is a must-see! (id:58834)
Royal LePage Lakes Of Muskoka Realty
1244 Muskoka Road 169
Gravenhurst, Ontario
Welcome to this beautiful 2,800 sq. ft. raised bungalow set on over 3 acres just minutes from Gravenhurst. This property offers the perfect blend of privacy, space, and functionality with a fully finished walkout basement and double attached garage. Step inside the impressive foyer with abundant storage and access to both the main and lower levels. The main floor features a spacious living room with a cozy wood-burning fireplace and a walkout to a deck overlooking the front yard. An open-concept kitchen, dining, and sitting area showcase panoramic views of nature - perfect for morning coffee or entertaining. Three generous bedrooms and a well-appointed 4-piece bathroom with ample storage complete the main level. The bright walkout basement expands your living space with two additional bedrooms, including one with a walk-in closet, plus a large recreation room ideal for family movie nights, games, or a pool table. With its separate entrance, this level offers excellent potential for an in-law suite. Enjoy warm summer evenings in the screened-in gazebo, a peaceful retreat free from pesky bugs, or relax on the deck while soaking in the views of your sprawling backyard. Whether you're looking for multigenerational living, space to entertain, or a quiet retreat surrounded by nature, this property delivers it all. (id:58834)
RE/MAX Professionals North
175 Sarah Street S
Gravenhurst, Ontario
Discover the charm and versatility of this spacious 2,800 sqft home in the heart of downtown Gravenhurst just steps from Gravenhurst Public School and a short stroll to town amenities and the Muskoka Wharf. This original home has been retrofitted with two inspected and updated to code apartment units, great for investment, offsetting your mortgage or multi-generational living. This unique property is vacant and ready for quick closing, offering the flexibility to continue as a home or rent out at market rent fully and choose your tenants. The main floor boasts timeless century-home character with a grand living room featuring a stone fireplace and built-in shelving, a formal dining room with more built-ins, and a renovated galley kitchen with an eat-in area. A bright screened in sunroom with a Juliet balcony provides a peaceful retreat. Two generous bedrooms with built-ins and a stylish 4-piece bath complete the level. The lower level extends the main living space with a large laundry room, a recreation area, a 3-piece bath, a kitchenette, and a utility room. Above the garage is a bright, fully updated second unit featuring a brand-new kitchen with stainless steel appliances , two bedrooms, an office space, and a full 4-piece bathroom. The third unit in the basement offers a 1-bedroom suite with a kitchen , 4-piece bath, and a cozy living room with a fireplace. Each unit has its own private entrance and parking. Additional highlights include a built-in 2-car garage (11.5' x 43'), forest view in backyard and an unbeatable location for families or investors alike. A rare opportunity for multi-generational living, income potential, or a large family home - all in the heart of Muskoka. (id:58834)
RE/MAX Professionals North
1076 Nithgrove Road
Lake Of Bays, Ontario
This remarkable estate, known as Balfron, is a once-in-a-generation offering on Lake of Bays. This extraordinary 100+ acre waterfront property boasts 1,625 feet of pristine shoreline and a legacy spanning over a century. Positioned between Baysville and Dorset near Fairview and the iconic Bigwin Island, this rare property offers an unparalleled opportunity to revive a historic family compound or envision a new chapter on one of Muskoka's most prestigious lakes. Held within the same family for generations, the land has been the setting for formative summers: sunny days spent on the dock, boating into Baysville for the morning paper, and watching thunderstorms roll across the open water. Campfire sing-alongs, summer gatherings, and cozy evenings around the fireplace on Thanksgiving weekend have all been woven into its story. It's where children grew, learned, and laughed; where roots were planted; and where the true meaning of home took shape. Set within a landscape of ultimate privacy and northwest exposure, the property enjoys golden afternoon light and breathtaking sunsets. A sandy cove along the shoreline provides a safe and welcoming spot for little ones to play in the water. The three-season estate features three character-rich dwellings: a farmhouse tucked back from the shore, a lakeside cottage, and a guest cabin. Completing the shoreline are two boathouses and a boat port. The Balfron Estate is ideal for restoration, a multi-generational family retreat, or the creation of a landmark lakefront residence. A place like this is more than just a property; it's an experience. Where heritage, beauty, and possibility converge, this is your legacy in the making. (id:58834)
Sotheby's International Realty Canada
36 B Spencer Street
Bracebridge, Ontario
Welcome to your next home nestled in a quiet, family-friendly neighborhood of Bracebridge. This bright and welcoming 3+1 bedroom, 2.5-bathroom home offers an ideal blend of comfort and functionality with space for everyone. The open layout on the main floor allows for seamless flow from the sun-filled living area, perfect for game nights, to the dining space where everyone will actually want to sit down at the same time. The kitchen is ready to handle everything from pancake Sundays to holiday feasts, and the extra bedroom in the lower level gives you even more options whether it's a guest room, home office, or your personal yoga retreat (no judgment on which one gets used more).Upstairs, retreat to the spacious primary bedroom complete with ensuite, offering a peaceful escape after long days. Two additional bedrooms provide space for your growing family or weekend visitors. Step outside to a private yard that is craving a barbecue party or a few lawn chairs around the fire pit to enjoy the evening stars and great conversations. And if fresh air and green space are your thing, Annie Williams Memorial Park is just a short walk away perfect for picnics, riverside strolls, or burning off some of that after-dinner energy. This home is move-in ready, awaiting your personal touch. (id:58834)
RE/MAX Professionals North
3991 Kawagama Lake Road
Algonquin Highlands, Ontario
Desirable sunset exposure and sand beach on Kawagama Lake! This charming 3-bedroom cottage checks all the boxes for your ideal lakeside retreat. Located on Haliburton's largest lake, this property boasts 102 feet of beach frontage with sought-after evening sunsets. Nestled on a level lot among the trees with easy year-round access via municipal paved road, this partially winterized cottage offers open-concept living, dining and kitchen areas with lofted ceilings, cedar interior and durable laminate flooring throughout. The spacious primary bedroom includes a convenient 2-piece ensuite, while the main 4-piece bathroom serves guests and family alike. A bright and enclosed sunroom offers additional living space and panoramic lake views, creating the perfect spot to relax with a morning coffee or evening drink. Downstairs, a full unfinished basement offers excellent potential for additional living space or storage. Bonus features include a large outbuilding for a variety of uses. Close proximity to the charming town of Dorset, just 15 minutes away, for shopping, dining and amenities. Whether you're looking for a peaceful getaway or a family-friendly waterfront escape, this Kawagama Lake gem is ready to welcome you! The calls of the loon, owl and wolf are free! (id:58834)
Forest Hill Real Estate Inc.
2377 Fraserburg Road
Bracebridge, Ontario
Nestled along the South Branch of the Muskoka River, this spacious 1.5-storey home offers endless possibilities. With approximately 3,000 sq.ft. of living space, 4 bedrooms, and 1.5 bathrooms, there's room for the whole family and then some. The main level features multiple gathering spaces, including a bright family room and a charming Muskoka room overlooking the water. Set on 2.55 acres, this property provides both privacy and a natural connection to the river. Imagine mornings on the dock, afternoons exploring the water, and evenings relaxing with the sound of nature as your backdrop. It's a rare chance to create your dream waterfront retreat or year-round residence in Muskoka. With the size, location, and river access already in place, all that's left is your vision. (id:58834)
Century 21 B.j. Roth Realty Ltd.
1293 Causeway Drive
Algonquin Highlands, Ontario
Huckleberry Finn, Mark Twain and Robinson Crusoe would be envious of this charming, rustic cabin that dates back to the early 1960's.The best aspects of this appealing property are the close proximity to the lake, tall mature white pines, smooth granite rock shore, sunrise view down the lake and a crown-owned island just off the shore to swim to and picnic on. As soon as one walks into the cabin, the wooden ceilings and beams, old pine floors and overall cottage country vibe will embrace you and compel you to stay. The wood stove warms the interior quickly and keep everyone cozy. Astounding views of nature pour in through the windows. It's an open concept between the living spaces within, which keeps family and friends connected. The walkout to a sprawling sundeck is something special with an unparalleled view like no other! The rocky shore allows swimmers to wade in and yet there's deep water that's ideal for docking water vessels along a great floating dock. This lake has a real family vibe to it. Explore some crown land trails for snowmobiling, snowshoeing, ATVing or mountain biking and so much more! The calls of loons, owls and wolves...together with enjoying star-lit dark skies by the firepit are FREE! Fishing in Otter Lake is awesome. E.B White was known to enjoy this special lake, decades ago, at a camp located at its east end. Come by and see why this lake appeals to so many! Located conveniently close the enchanting town of Dorset, and yet only 2 1/2 hrs from Toronto. Start your memories here at this Algonquin~esque beauty! (id:58834)
Forest Hill Real Estate Inc.
5 Kelsey Madison Court
Huntsville, Ontario
Nestled in the desirable Brookside Crossing community, this beautifully appointed 3-bedroom, 2.5-bath freehold townhome gives you full municipal services and low-maintenance living, all while backing onto a wooded ridge offering privacy and calm. It's the kind of place where you can exhale, knowing you've found the right balance between convenience and nature. Step inside and feel the difference. Hardwood floors carry through the main spaces and upgraded lighting that sets just the right mood. The kitchen will surprise you with extended cabinetry, crown molding, stylish backsplash and an island with bar seating. Just steps away, the interior access from the garage makes coming home easy, rain or shine. Upstairs, the primary suite offers a private retreat with forested views and its own 3-piece ensuite and walk-in closet. Two additional guest bedrooms give you flexibility, whether it's space for kids, guests, or a cozy home office. Thoughtfully designed, a 4pc bath and space for laundry complete this second level. The full, unfinished basement, complete with a rough-in bath and large window, gives you room to grow and the opportunity to design a space that suits your lifestyle. And then there's the backyard - the heart of where memories are made. Imagine summer evenings on your 20' x 12' deck, fireflies flickering while you stargaze under the Muskoka sky. Privacy fencing gives you a quiet spot to relax, while the tree-covered ridge behind your yard provides a natural backdrop that feels miles away from town. There's room for a fire pit, lawn games or raised garden beds. All of this is just minutes to schools, shopping, trails and parks! It's close enough for convenience but far enough to feel tucked away. Serviced with natural gas, municipal water and sewer, and high speed internet, you're always connected. Pride of ownership is evident throughout. Don't miss this amazing opportunity to make this townhome the backdrop of your next chapter. (id:58834)
Peryle Keye Real Estate Brokerage
1047 Naismith Road E
Bracebridge, Ontario
Welcome to this thoughtfully designed bungalow that offers the ultimate in one-floor living, perfectly tucked away on just under an acre of flat, usable land. Nestled off a quiet street with minimal traffic, this home combines peace and privacy with unbeatable convenience just minutes from Highway 11 and the vibrant town centre of Bracebridge.Step inside to find a well-laid-out floor plan with everything at your fingertips. The home features three generously sized bedrooms and two bathrooms, making it ideal for families, downsizers, or anyone seeking simple living without compromise. The kitchen is equipped with brand-new stainless steel appliances, offering modern function with a touch of country charm. Practicality shines with a spacious oversized mudroom, perfectly connected by a covered walkway to the 2008-built carport, which provides two covered parking spots and extra storage space.The full basement adds incredible versatility with a second bathroom, living room, and a unique layout that creates the perfect bonus space whether for guests, extended family, or your own lower-level den or hobby area. A newer metal roof (2019), two new A/C / heat, heat pump systems, and mostly new windows throughout ensure peace of mind for years to come. Outdoors, the property is surrounded by mature trees, landscaped gardens, and level lawn space perfect for kids, pets, or simply enjoying the Muskoka lifestyle. With direct access to OFSC snowmobile trails, outdoor adventure is just beyond your doorstep.This home offers the perfect blend of comfort, convenience, and charm whether you're looking to downsize, start fresh, or settle into a simpler way of life just outside of town. (id:58834)
Chestnut Park Real Estate
5 Prescott Crescent
Bracebridge, Ontario
There's a quiet kind of luxury tucked into the heart of Bracebridge and it begins with simplicity.The ease of stepping out your front door for a peaceful walk through Annie Williams Park.The gentle rhythm of afternoons by the river and freedom of being just minutes from town. In the Waterways community, life moves at your pace-slow when you want it, connected when you need it, and always grounded in the beauty of Muskoka. And because life here is low-maintenance, there's more time to enjoy what actually matters: Mornings that start on the balcony with coffee in hand, afternoon walks in the park, river breezes, and a space that was designed with comfort in mind with main level living. This 3 bed, 3 bath freehold townhome with a double car garage will surprise you in all the right ways! Step inside and the calm is immediate. Warm hardwood floors stretch across the main level, the ceilings soar, the fireplace crackles to life. This is a space that knows how to set the mood, whether it's a quiet night in or you're hosting a dinner party. Thoughtfully designed cabinetry, upgraded countertops, and room to make everything, from quick breakfasts to big holiday spreads, feel effortless. The primary suite is tucked away like a private retreat, complete with a cathedral ceiling, walk-in closet, and a spa-like ensuite where time slows down. The main level is complete with a full 4-pc bath and convenient main floor laundry with direct garage access. And just when you think you've seen it all, the lower level surprises you with a fully finished walkout, spacious enough for a gym, family room, hosting guests plus endless storage. With its own bed, bath, and wet bar, it's as versatile as your lifestyle demands. Outside, living year round is easy with no grass to cut and no snow to clear. All the practical boxes are ticked w/ mun services, nat gas, and new AC (2024) but it's the feeling of home that stays with you.This is living well, with less effort and more time for what matters. (id:58834)
Peryle Keye Real Estate Brokerage
95 Pen Lake Point Road
Huntsville, Ontario
Step into a fairytale setting on the serene shores of Peninsula Lake, where timeless charm meets natural beauty. This turnkey 5-bed, 4-bath cottage is a rare blend of rustic elegance and refined comfort, nestled on 2.35 acres with 208 ft of pristine east-facing frontage. Winding flagstone paths, lush gardens, and towering maples surround you in enchantment-just minutes from Deerhurst Resort and downtown Huntsville by car or boat. The winterized 1800sqft main cottage welcomes you with warmth and character. A breathtaking great room features cathedral ceilings, floor-to-ceiling windows with long, panoramic lake views, and a charming wood-burning fireplace. A second fireplace adds ambiance to the dining room, with both spaces offering walkouts to the expansive landscape. The reimagined kitchen is thoughtfully designed for both charm and function - perfect for hosting loved ones. The main-floor primary suite includes a private 3-pc ensuite, in-suite laundry, and a nearby 2-pc powder room. Upstairs, three spacious bedrooms offer captivating lake views - one features a treehouse feel with a unique overlook to the great room. A full 4-pc bath completes the upper level. The spacious guest cottage features a generous bedroom with walkout and expansive lakeviews, a luxurious bathroom, cozy living area with a charming kitchenette, and an office nook perfect for quiet moments of inspiration. Outside, enjoy the large flagstone patio overlooking the lake - perfect for dinners, entertaining, or peaceful gatherings. Relax in the wood-burning sauna, gather by the lakeside fire pit, and take in the breathtaking, big lake views. Recent upgrades include new 22kw whole home Generac, new metal roof, new Makeway septic system, updated plumbing and electrical fixtures, a complete docking system, and a range of other thoughtful improvements that enhance both function and beauty. This storybook property is ready for its next chapter, where new memories and magical moments await. (id:58834)
RE/MAX Professionals North
1363 Williamsport Road
Huntsville, Ontario
Tucked away on a 2.5-acre escape, this custom-built round log home welcomes you with its soul-soothing blend of rustic elegance and modern comfort. Despite its incredible privacy, this home is in the vibrant community of Huntsville, Muskoka, surrounded by natural beauty, this one-of-a-kind retreat offers a life where every day feels like a getaway. Masterfully crafted by Little Log Homes in 2020 for the current owner, this remarkable property showcases massive hand-hewn logs, soaring ceilings, and an impressive log entry covered porch that immediately sets the tone for the craftsmanship within. Huntsville is the largest community in Muskoka offering charming shops, restaurants, golf courses, live theatre & access to Arrowhead Park. Only 5 years old and meticulously maintained, this home is a rare opportunity to own a truly one-of-a-kind log retreat Minutes away to the Big East River, perfect for casting a fishing line, or enjoying a peaceful paddle, and just minutes for a stroll alongside the Big East River to the historic Dyer Memorial. This property invites a slower pace and a deeper connection to nature. A truly unique home that blends character, comfort, and the spirit of the outdoors. Bungaloft floor plan with over 1750 sqft of living space on the main level second level. Main floor primary bedroom with 5pc ensuite bath & walk-in closet with 2 guest rooms, office and 3pc bath on second level. 2 pc powder room & laundry on mail level with There are many extra features to this home to name a few; quartz counter tops in kitchen, hot water on demand, central vac, central air, oversized detached garage with extra high garage door, Generlink generator system to run entire home, 10' main floor ceilings, 9' second level ceilings, ICF foundation, 46' back covered decking overlooking natural treed surroundings. Full walk-out basement with additional living space (663.50 sqft approx) offering in-law suite capability with kitchenette, 3 pc bath with large great room. (id:58834)
Chestnut Park Real Estate
13 Toronto Avenue
South River, Ontario
Don't miss out on this rare, move-in ready gem in the heart of South River This fully renovated, turnkey home is designed to offer you comfort and peace of mind (New furnace and septic). With the addition of an attached garage and primary suite this spacious 4 bed, 2 bath home boasts 1,900 square feet of meticulously updated living space. Everything in this home is brand new: windows, doors, furnace, insulation, electrical, plumbing, modern fixtures, septic tank, roof, and siding. You can rest easy knowing every detail has been attended to with the highest standards in mind. Relax in the expansive living room, enjoy a meal in the generously sized eat-in kitchen or unwind in the large primary bedroom with its stunning vaulted ceilings. This intown property is close to grocery stores, pharmacies and restaurants with easy access to Highway 11 and only 40 minutes from Huntsville. For nature lovers, this home is perfectly situated near several lakes and Algonquin Provincial Park. Act fast and start living the good life close to nature, and surrounded by great neighbours. (id:58834)
Keller Williams Co-Elevation Realty
655 Mary Street N
Gravenhurst, Ontario
Welcome to this well-maintained 1,400+ sqft bungalow with a fully finished basement and attached single-car garage, ideally located in downtown Gravenhurst. Just steps from schools, shops, parks, The Wharf, and the beach, this home combines convenience with comfort in a highly desirable setting. Inside, you'll find a bright and inviting layout filled with natural light. The living room features warm hardwood floors, while the spacious eat-in kitchen and separate dining room make hosting family and friends effortless. The dining area offers a walkout to a large deck overlooking the private, flat backyard - perfect for relaxing or entertaining. Freshly painted throughout, this home is move-in ready. The main floor hosts the primary bedroom, a comfortable guest room, and a full 4-piece bathroom. Downstairs, the fully finished basement provides excellent additional living space, including a generous recreation room, third bedroom, a convenient 2-piece bathroom, and a utility/laundry room. With a large yard, private in-town setting, and plenty of space for family living, this property is a wonderful opportunity for anyone looking to call Gravenhurst home. (id:58834)
RE/MAX Professionals North
635 Wagner Street
Gravenhurst, Ontario
Welcome to this charming 2 bedroom, 2 bathroom raised bungalow newly built in 2010 with 1138 sqft and an attached 2-car garage, perfectly situated in one of Gravenhurst's most desirable neighbourhoods. The open-concept living room, kitchen, and dining area feature warm wood ceilings, gleaming hardwood floors, and an inviting atmosphere ideal for everyday living and entertaining. The modern kitchen offers stainless steel appliances, abundant counter space, and ample cabinetry for all your cooking and hosting needs. From the dining area, walk out to a spacious back deck that overlooks a beautiful forested yard with a fire pit area, an ideal setting for relaxing evenings. Privacy is ensured with mature trees and fencing.Upstairs, youll find two generous bedrooms, including a primary suite with serene backyard views, a walk-in closet, and a 4-piece ensuite. The full, unfinished basement with ICF foundation provides an efficient blank canvas for your vision whether its a recreation room, home gym, or additional bedrooms.The property boasts a newly paved driveway, mature landscaping, and is within walking distance to Lorne Street Beach, scenic trails, The Lookout Park with a playground, the Gravenhurst Wharf, and all uptown amenities. As a special bonus, enjoy deeded right-of-way access to Lake Muskoka, where 49 feet of sandy shoreline await for swimming, sunbathing, and peaceful lakefront relaxation.This home blends comfort, privacy, and an unbeatable location ready for you to move in and make it your own. (id:58834)
RE/MAX Professionals North
45 - 1007 Racoon Road
Gravenhurst, Ontario
Welcome to this charming 1 bedroom, 1 bathroom mobile home located in the quiet and friendly Sun Park Beaver Ridge Estates. Perfect for downsizers, first-time buyers, or those seeking affordable, low-maintenance living, this home offers comfort, space, and a natural setting. Step into the spacious mudroom entrance, ideal for storing coats, shoes, and outdoor gear. Inside, you'll find a bright, open-concept layout that combines the living room, dining area, and kitchen, creating a welcoming and functional living space. The large kitchen offers ample storage and counter space, perfect for everyday cooking and entertaining. The home also features a 4-piece bathroom and a cozy bedroom with easy access to all living areas. Enjoy the forested backyard, offering privacy and a peaceful outdoor setting, along with a large storage shed for tools, seasonal items, and outdoor equipment. This home has seen many recent upgrades throughout, providing added value and move-in-ready convenience. As part of the Sun Park community, you'll also enjoy access to a community centre and outdoor pool, perfect for socializing, relaxing, and staying active. Whether you're looking for simplicity, community living, or a cozy place to call home, this property offers a wonderful opportunity. Schedule your showing today! Rent $895.00/month, Water $59.52/month, Taxes $33.78/mth. Being sold "as is, where is" as it has not completely finished being renovated. (id:58834)
RE/MAX Professionals North
15 Pineridge Gate
Gravenhurst, Ontario
Welcome to this spacious bungalow located in the highly sought-after Pine Ridge Retirement Community. Offering 1500 sqft of mainfloor living space with 2 bedrooms, 2 full bathrooms, double attached garage and sprawling interlock driveway. There is 650sqft of bonus finished living space in the full basement with tons of additional storage and development potential. The heart of the home is the large, eat-in kitchen with ample cabinetry and counter space, plus direct access to the garage for easy grocery drop-offs. For entertaining, the formal dining room is spacious and welcoming, featuring sliding screen doors that open to the back deck, where you can relax and take in views of the tranquil forest, pond or barbecue on the built-in natural gas BBQ. A beautiful living room offers a cozy, yet grand, space to unwind, complete with a natural gas floor-to-ceiling stone fireplace and panoramic windows that flood the room with natural light. Throughout the main living areas, you'll find rich Brazilian cherry hardwood floors that add warmth and elegance. The main floor features two generously sized bedrooms and two bathrooms The primary bedroom is a true retreat, offering views of the peaceful forested backyard, a walk-in closet, and a private 3 piece ensuite bathroom. Enjoy the convenience of main floor laundry, making day-to-day living effortless. The partially finished basement offers a versatile rec room, office space, and a large workshop/storage area perfect for hobbies or future expansion. Additional features include a partial-home generator system and central vacuum. The interlock driveway and pathways lead you to your forested backyard. Pineridge is a retirement (55+) community with an annual $350 fee which provides lots of social activities that happen throughout the community and at the clubhouse. This package offers the perfect blend of privacy, community, and lifestyle! (id:58834)
RE/MAX Professionals North
1532 Southwood Road
Gravenhurst, Ontario
A striking contemporary home set on nearly 4 acres of private woodland in Muskoka. Designed with clean, minimalist lines, this newer build offers a functional single-level layout with soaring ceilings, expansive windows, and a seamless open-concept living, dining, and kitchen area. Exceptional craftsmanship is showcased throughout, with polished poured concrete floors, sleek architectural details, and a spacious primary suite featuring a walk-in closet and a spa-like 5-piece ensuite with a standalone soaker tub, glass-enclosed shower, and a double sink vanity. Radiant in-floor heating ensures year-round comfort, while a propane fireplace adds a warm touch to the living space. The home features three bedrooms, with one currently used as an office and another as an exercise room, plus an additional living area with a walkout onto a 700 sq ft deck, on the north side that could easily be converted into a fourth bedroom. Located just 15 minutes to Gravenhurst amenities, 10 minutes to Washago, and 20 minutes to Orillia with its full-service hospital, this property offers the perfect balance of privacy and accessibility. Heat-pump/wall-mounted units for AC/Heat are new/installed in 2025. Situated on a year-round, municipally maintained road, and close to Sparrow Lake part of the Trent-Severn Waterway with the nearest boat launch just about 3 km away. (id:58834)
Sotheby's International Realty Canada
1076 Harvey Avenue
Algonquin Highlands, Ontario
Immerse yourself into the cottage culture in one of Ontario's most sought-after towns that brims with character! This well maintained, renovated 3-bedroom (winterized) home is ideally located on a low-travelled, 4-season road across from Lake of Bays, where one can enjoy the use of sandy waterfront on crown land. Open, bright and refreshing interior will lure you into its comforts. Enjoy beautiful views of Lake of Bays from your living room window. Spacious sundeck facing the lake. Septic system, drilled well (w/filtered & UV light water sterilization), 2 bathrooms, 200-amp electrical service, new roof (2023) & propane forced-air furnace (3 yrs old) with A/C. Large detached garage/storage building in back yard (34' x 18'). Owner has thrived with great rental success at this desirable property, located within walking distance of the charming town of Dorset. The property is located wiithin minutes of 3 different public boat launches and marinas. Close to a vast network of trails on crown land for snowmobiling, ATVing, hiking, etc. Located within 2.5 hours of Toronto Take your canoe across the street and drop it in the water to enjoy sunsets on Little Trading Bay overlooking the Dorset lookout tower and beautiful town. Enjoy all that Lake of Bays has to offer without the typical waterfront taxes! (id:58834)
Forest Hill Real Estate Inc.
427 Skyhills Road
Huntsville, Ontario
Exceptional custom home on 4.5 Acres in prestigious Skyhills area, and built to the highest standards. No detail was overlooked in the construction of this exquisite custom home, designed with quality, comfort, and versatility in mind. Set on a picturesque property, this residence combines timeless style with modern efficiency thanks to ICF construction and a geothermal heating and cooling system. Inside, the expansive open-concept layout is ideal for large families and entertaining, with a stunning chef's kitchen featuring an oversized centre island, abundant cabinetry, and seamless flow to the dining and living areas. Natural light pours in through oversized windows, accentuated by 9-foot ceilings and an abundance of pot lights throughout. Step outside to a full-length front porch or relax on the spacious back deck overlooking beautifully manicured lawns perfect for adding a pool and then unwind in the hot tub after along day. A paved driveway leads to an attached two-car garage as well as a 34 x 28 detached garage with a fully finished one-bedroom in-law suite ideal for extended family or guests. Close to Vernon Lake with public beaches and boat launch, and just five minutes from downtown Huntsville and all it has to offer. This is more than a home...it's a lifestyle property where quality meets comfort and class, in a truly scenic setting. (id:58834)
RE/MAX Professionals North
779 Old Muskoka Road
Huntsville, Ontario
Welcome to this beautifully updated 3-bedroom, 2-bathroom home nestled on a serene 1.6-acre lot. Perfect for those seeking space, comfort, and country charm. Located just minutes from Hwy 11 and on a convenient school bus route, this home combines tranquil living with accessibility. Step inside and be greeted by stunning pine ceilings, brand-new flooring on the main level, and new carpet on the lower level. The sun-drenched living spaces are complemented by large windows and garden doors that invite you to sit back with your morning coffee and enjoy birdwatching from the comfort of your home.The spacious kitchen features a gas stove and flows seamlessly into the open-concept living and dining area, making it perfect for entertaining. All three bedrooms are generously sized, providing ample space for family or guests. Enjoy outdoor living with a walk-out deck on the main level and a walk-out patio below, ideal for summer barbecues or peaceful evenings under the stars. The fully finished lower level offers excellent in-law suite potential with its own entrance, Kitchenette and cozy living area. Additional features include: Large garage with space for vehicles, tools, or a workshop. New shingles in 2022, ample parking for guests, trailers, or toys. Invest in a multi-generational living space, this home has the charm, updates, and location to check every box. (id:58834)
Royal LePage Lakes Of Muskoka Realty
255 Cedar Lane
Kearney, Ontario
Welcome to the Cottage of Content! A tranquil cottage retreat in the heart of nature. Tucked up against the rugged beauty of the classic Canadian Shield, this one-of-a-kind woodland retreat blends rustic charm with modern comfort. The Cottage of Content is a stunning 1300 sq foot cabin that invites you to relax, unwind, and soak in the serenity of its natural surroundings. Step inside and be greeted by soaring vaulted ceilings and finishes in warm pine and hemlock, creating a timeless, cozy ambiance. The large, open-concept kitchen is bright and contemporary, complete with a spacious island perfect for gathering with family and friends. The adjoining family room features a propane fireplace for those crisp evenings, and a large patio door walkout leads to a 12' x 18' deck with elegant glass railings. Every window in this thoughtfully designed cottage frames panoramic views of the surrounding wilderness, making you feel connected to nature at every turn. Rock face, cedars, glorious long waterfront views included. Down at the water's edge, a fully finished bunkie with a charming loft offers additional space for guests, kids, or a peaceful home office with a view, with its own deck and mere steps to jumping in the crystal clear water of Grass Lake. Access into Loon Lake is also available giving you twice the boating ability and more to discover. Cottage comes fully furnished (ask for extensive list of chattels included) and even includes a Seadoo jet boat and paddle boat. There is nothing you need to do, and you are ready for your summer on the water. A true, "turn key" property. Public parking at the beginning of Cedar Lane provides for winter use as it is on the ATV/snowmobile trail. This unique cabin is more than a getaway, it's a lifestyle. Whether you're looking for a quiet family retreat, a romantic escape, or a three-season haven, the Cottage of Content delivers the perfect blend of Canadian wilderness and refined living. (id:58834)
RE/MAX Professionals North
16 Machar Point
South River, Ontario
2 Cottages for the Price of One on Desireable Eagle Lake! Turn-Key Furnished 2 Bedroom + Den and Nostalgic 425 sq. ft Bunkie for Extra Guests. Great for Teen Visitors! Amazing New Docking System 8 sections of 4'x8' Docking for Summer Fun and Dock O'Clock Refreshments. Great Fishing! Metal Roof Main Cottage & Shingled Roof Bunkie (2017), Septic with Paperwork and Water System with UV Filtration. 100 Amp Circuit Breaker Panel! Mortgagable! Heated by Newer Electric Baseboard Heaters and Woodstove (WETT 2019). Newer Plumbing and Electrical in Kitchen. Modern 3 Pc Bath in Main Cottage. Privy for Bunkie. Private Driveway for Parking! Large Shed for Storage! Ideally located on a Quiet Cul de Sac with Little Traffic for Your Little People Visitors. Year Round Municipal Road. Flexible Possession. Attractive Price Point. (id:58834)
Century 21 B.j. Roth Realty Ltd.
9 Melane Court
Bracebridge, Ontario
Extraordinary, postcard perfect curb appeal at this sophisticated and stunning 4-6 bedroom, 5 bathroom, 2 storey home, serving up exciting and sleek architectural details, with an invigorating layout, comfortable for just a couple, yet with a family friendly spirit. Over 5,100 sq. ft. of beautifully flowing living space. Exquisitely positioned, in-town, on full municipal services, within walking distance of amenities, yet exclusively nestled on a quiet and secluded true 'cul-de-sac'. Melane Court is unquestionably one of Bracebridge's finest addresses. Built in 2002 and originally owned by the builder, the home stands proudly with a beautiful wrap-around covered southwest facing porch, with a cleverly tucked away attached 4-car garage along the side with paved drive, ample parking, on a large 1/2 acre lot with fully fenced garden oasis back yard. Inside, a dramatic 2-storey foyer beckons with its curved staircase. The main floor features a solar southerly office/den, hardwood floors, formal living room, dining room, eat-in kitchen, and separate family room. Plus a handy mudroom, powder room, and MF laundry room. Upper level presents 3 sizeable bedrooms plus a loft, one with an ensuite privilege, one fully ensuited, plus the 1,100+ sq. ft. primary wing featuring a private den/T.V. room, walk-in closet, ensuite with soaker tub, sauna, studio, and walk-out to deck. Finished lower level is a flexible space with access from the garage, 3 pc. bath, ample storage, bedroom, gymnasium, and rec. room. Potential to create a nanny's suite with the basement. 10 kW back-up generator, central air, forced air gas heat, multiple fireplaces. Newly resurfaced back deck and large patio area with custom greenhouse, and separate gazebo enliven outdoor living. An executive family home in a neighbourhood where very, very rarely is anything offered for sale. This is a truly exemplary offering exuding so much warmth and charm, with features and facets everyone desires. (id:58834)
Harvey Kalles Real Estate Ltd.
203 Bonnell Road
Bracebridge, Ontario
Nestled along the pristine Muskoka River sitting on 1.37 acres and 215 feet of riverfront, just minutes from downtown Bracebridge renowned for its small town charm and as a gateway to the natural beauty of Muskoka this award-winning luxury custom log bungalow offers timeless elegance and modern convenience in a premium riverfront setting. Located just off Highway 11, the property delivers ideal accessibility while offering serene privacy that feels worlds away. Built in 2020, this meticulously crafted True North Log Home greets you with impressive curb appeal and thoughtful detail at every turn. Inside, the 8x12 white pine logs, soaring ceilings, white-washed pine accents, and rich dark wood beams set a warm and sophisticated tone. The open-concept layout features 3 spacious bedrooms and 2 full bathrooms, with radiant in-floor heating powered by a propane boiler, plus a forced-air furnace and central A/C ensuring year-round comfort. Maple flooring flows throughout, accented by granite stone and tile in the entryways and bathrooms. The chef-inspired kitchen with a 10'x5' island is perfect for entertaining gatherings of any size, while the great room showcases a stunning granite floor-to-ceiling wood burning fireplace. The Muskoka room offers a peaceful retreat to take in the sounds of nature. while the primary bedroom is a true sanctuary, complete with a walk-in closet, elegant ensuite, and a granite stone walkout to a private sunken 7x7 hot tub. Outside, professionally landscaped gardens feature natural granite, river rock, and cedar mulch. The fully insulated 26'x25' garage is not to be overlooked, offering in-floor heat, dual floor drains, 8'x9' automatic garage doors, and wired for an EV charger ideal for luxury vehicles or passionate hobbyists. (id:58834)
RE/MAX Professionals North
49 Beach Road
Huntsville, Ontario
Almost Waterfront! Opportunities like this don't come along often! If you've been searching for a property with character, space and endless potential, this 3 bedroom, 2 bathroom home may be exactly what you've been waiting for. Nestled just a short walk (across the street) from the public access to beautiful Longs Lake, this property allows you to enjoy the benefits of lakeside living without the expense of waterfront taxes. Whether you dream of creating a cozy year round home or a rustic cottage getaway, this property offers the perfect canvas to bring your vision to life. One of the most appealing features of this property is the land itself. With a sprawling property there is ample room for outdoor activities, gardening or perhaps future expansion. Just minutes to Huntsville, 49 Beach Rd offers a perfect balance between privacy and yet is still close enough to all amenities and neighbours. Outdoor enthusiasts will appreciate the opportunity this backyard retreat offers and the proximity to the lake. Come visit this hidden gem, bring your dreams & imagination and be ready to unlock a unique world of potential only found in Muskoka. (id:58834)
RE/MAX Professionals North
1016 Lawland Heights Road
Gravenhurst, Ontario
A rare opportunity to own a truly exceptional retreat+investment on the coveted south shore of Lake Muskoka. Welcome to Muskoka Blue, an extraordinary offering that combines modern sophistication with the timeless beauty of Muskoka's natural landscape. A strong history as a very successful rental property with proven revenue allows the next owner to seamlessly start making a return on their investment from day one. Ideally situated less than two hours from the GTA, this stunning cottage delivers both accessibility and a world away feeling for an unrivaled sanctuary for those seeking the finest in waterfront living. Showcasing over 2,700 square feet of thoughtfully designed living space, Muskoka Blue features 5 bedrooms and 3 bathrooms, perfectly appointed for relaxed, elegant entertaining. Soaring 21-foot vaulted ceilings and expansive walls of glass frame breathtaking, long lake vistas, creating seamless indoor-outdoor connections. The great room, anchored by a grand stone fireplace, is both impressive and inviting, while the screened Muskoka room and extensive decking further extend the living spaces into the natural surroundings.The chefs kitchen is the heart of the home, offering a large centre island, Quartz countertops, and premium stainless steel appliances the ideal setting for gathering with family and guests. Outdoors, a private cantilevered dock invites endless exploration across Muskoka's famed Big Three Lakes Muskoka, Rosseau, and Joseph with exceptional opportunities for boating, swimming, and water sports. Designed for memorable entertaining, the generous outdoor granite fire pit area, al fresco dining spaces, and thoughtful landscaping ensure privacy and tranquility. Offered fully furnished, Muskoka Blue is a true turnkey property, offering immediate enjoyment of all Muskoka has to offer. Rental income history available upon request. (id:58834)
Cottage Vacations Real Estate Brokerage Inc.
1474 Etwell Road
Huntsville, Ontario
Sanctuary. A haven in the blissful tranquility of nature. Somewhere completely private, with the sound of a waterfall and stream to nourish your senses and soothe your soul. A cozy retreat to luxuriate in, away from all stresses external. The place where all feels happy, peaceful, right. Home sweet, beautiful, home. Well, there's no place like home and really, no place like this one. A custom construction of this caliber is a rarity. Thoughtfully designed; incredibly well-built with care by its first craftsman owner; stylishly updated by the current ones. As you pull up the gentle driveway of the pretty 4+ woodsy acres just 10 mins from fun, fab Huntsville you are greeted by a stunning rock: sanctuary to a resident, cute groundhog. Reaching the heated 2+ car garage, the majestic landscaping draws the eye up to this lovely, country home. 'Wow! This is nice' you think. The strikingly beautiful, wood doors get you next. Wait till you open them. Warm, reclaimed elm floors; stunningly crafted wood finishes; soaring great room; stone, propane fireplace; gorgeous kitchen + dining space with views of the gardens, pool and enchanted forest. The main floor bedroom retreat with ensuite and a cedar Muskoka room leading to the hot tub, makes early morning or late night dips oh, so easy. Lofty, airy, warm n inviting spaces with a bonus loft, den, office or studio - all wired for comfort, light and sound - plus an auto home generator. The walk-out lower deck has cozy wood stove, home gym + lovely bed n bath for guests. So if you're ready to say sayonara to the city, for a place to reconnect to yourself and one another - life is miles better in Muskoka! Maybe you're looking to become self sufficient, with room for you n your furry friends to roam. This spot is meant for doggies with invisible fence to keep em safe! Perhaps you're thinking of a more wholesome place to raise the kids.. Ooh can we get the one with the pool & slide? Can we?? Can you? Come have a look. Sanctuary awaits. (id:58834)
Forest Hill Real Estate Inc.
507 - 110 Steamship Bay Road
Gravenhurst, Ontario
Here's Your Chance To Own The Very Pinnacle Of Lakeside Luxury! Don't Miss This Rare Opportunity. An Absolutely Stunning, One-Of-A-Kind, 3-Bedroom Condominium On The Shores Of Prestigious Lake Muskoka & A Stone's Throw From The Muskoka Wharf Which Offers Festival Grounds, A Handy Boat Ramp, Nearby Dining & Boutique Shops. Welcome To "The Ditchburn", A Meticulously Maintained Property With Vibrant, Award-Winning Landscaped Grounds & Care-Free, Turn-Key Living. This Knockout Corner Unit Boasts Nearly 1800 Sq ft Of Tastefully Updated Living Space, Along With A Massive Terrace With Gas BBQ Hookups Offering Sunrise Views Overlooking The Bay, 2 Covered Parking Spots & 2 Private Storage Lockers. From The Moment You Walk In, You'll Be Greeted By Sparkling Engineered Hardwood Floors, Soaring Ceilings Adorned With Crown Moulding & Chic Hunter Douglas Window Treatments Throughout. The Bright & Airy Open-Concept Main Living Area Offers A Cozy Ambiance & Gas Fireplace, That Leads Into The Showstopper Kitchen With S/S Appliances & Marble Backsplash & Countertops. The Primary Bedroom Will Be Your Very Own Indoor Oasis With A Massive W/I Closet & A Recently Renovated 5-Piece Ensuite Bathroom (2021), Complete With Soaker Tub, Double Vanity With Marble Countertops & A Striking, Modern W/I Shower. Upgrades Include: Freshly Painted Doors, Walls & Trim (2021), All New Plumbing Throughout, New S/S Fridge (2020). Condo Fees In This Building Provide True Peace Of Mind, Being All-Inclusive Of Heat, Hydro, Water/Sewer, Premium Cogeco Cable Package, Unlimited High-Speed Internet, Garbage & Recycling Pickup, Common Elements Maintenance, Exterior Insurance, Repair Or Replacement Of Heat & Cooling Pumps As Needed, Grounds Maintenance, Landscaping & Snow Removal, As Well As Both Parking Spots & Lockers. Within Close Proximity To Premium Golf Courses, Walking Trails & Only 20 Minutes From Bala Where You Can Enjoy Concerts At The Kee. Get Ready To Truly Embrace The Muskoka Lifestyle! (id:58834)
Century 21 B.j. Roth Realty Ltd.
1601 Uffington Road
Bracebridge, Ontario
Escape to Your Own Piece of MuskokaDiscover 5.4 acres (2.2 ha) of pristine land just 15 minutes from Bracebridge and Gravenhurst. An ideal balance of convenience and seclusion. Seller will consider VTB as a financing option. This zoned RR-1 property offers a rare opportunity to build not just one, but two dwellings (with size restrictions on the second), perfect for a family retreat, guest house, or income potential. An entrance, driveway, and cleared lot make it easy to start building right away. With hydro at the road, garbage pickup, and school bus service, modern comforts blend seamlessly with the peaceful rural setting. Step outside and experience nature at its finest. The land features two trails leading into a beautiful mix of hardwood and softwood forest, alive with wildlife, moose, deer, turkey, and more. Outdoor enthusiasts will love the nearby snowmobile and ATV trails, offering hundreds of kilometers of adventure across Muskoka, Haliburton, and Huntsville. Water lovers are just minutes from Long Lake, perfect for fishing, boating, or quiet paddling. Prospect Lake and the Muskoka River are also close by, giving you endless options for recreation. Whether you're looking to create a year-round home or a private retreat, this property offers the canvas to bring your vision to life. Your rural retreat awaits. Schedule a viewing today and start building the Muskoka lifestyle you've always dreamed of. (id:58834)
Anchor Realty
1216 Ravenscliffe Road
Huntsville, Ontario
Escape to the Heart of Muskoka. First Time Offered! Discover this rare opportunity to own a stunning country home set on approximately 20 acres of pristine Muskoka forest. Surrounded by nature complete with a network of well-maintained private trails, this peaceful property is a dream for outdoor enthusiasts, nature lovers & those seeking tranquil year-round living. Designed to complement its natural setting, this spacious and well-appointed home offers the perfect blend of comfort, charm and functionality. Spend your summer days lounging by the in-ground pool, relaxing in the screened gazebo or unwinding on the expansive rear deck overlooking the pool area and forest beyond. The welcoming screened front porch is ideal for enjoying quiet mornings or peaceful evenings immersed in Muskoka's beauty. Inside the home, the main floor features a warm, inviting layout with hardwood & tile flooring throughout the principal rooms. The living room showcases a classic wood-burning fireplace, while the cozy family room complete with a brick fireplace with electric insert, opens directly onto the back deck, making it perfect for entertaining or quiet relaxation. The kitchen also offers a peaceful view & is equipped with ample cupboard space & generous counter area, making meal prep a pleasure. The primary bedroom is a serene private retreat with its own electric fireplace & 3-piece ensuite. Two additional main floor bedrooms , full 4-piece bath & main floor laundry room provide comfortable accommodations for family or guests. Downstairs, the full basement adds extensive living space with a large recreation room, craft room, two additional bedrooms, office & workshop area which are ideal for hobbies, remote work or expanding family needs. Less than 10 minutes from downtown Huntsville, offering easy access to shopping, dining, and town amenities. This exceptional Muskoka property has it all. Don't miss your chance to own a slice of true Muskoka. Book your private showing today! (id:58834)
Royal LePage Lakes Of Muskoka Realty
A Tally Ho Winter Park Road
Lake Of Bays, Ontario
Discover a picturesque location on Tally Ho Winter Park Road, the perfect canvas for your new dream Muskoka home! This newly created 3-acre building lot offers assured privacy with its well-treed, gently sloping terrain, providing multiple ideal spots to construct your forever home. Nestled against a 66' unopened road allowance, privacy is guaranteed in this well treed area surrounded by upscale residences. Enjoy a fantastic location just minutes from restaurants, world-class golf, downhill skiing, scenic trails, parks, pristine beaches, and public boat launches. A short 10-minute drive brings you to the bustling town of Huntsville, while the quaint village of Dwight is also only a10 minute drive away. Nature enthusiasts will delight in the proximity to Algonquin Park and Limberlost Forest Reserve, offering endless recreation trails. Lake of Bays township is home to 100 explorable lakes and this property's proximity is a gateway to adventure. Peninsula Lake, with its Huntsville four-lake chain, is just 2 minutes away, and Dwight Beach on Lake of Bays, Muskoka's second-largest lake, Lake of Bays is less than 10 minutes away, promising all-day boating enjoyment. Build your legacy in this idyllic quiet setting! (id:58834)
RE/MAX All-Stars Realty Inc
998 Gull Lake
Gravenhurst, Ontario
South Muskoka Lakefront Opportunity! This Wonderful Water Access Lot on beautiful Gull Lake in Gravenhurst offers easy access only a short boat ride from the landing at Hewitt Street yet a feeling of total seclusion once on site. Elevated land offers a wonderful view with a sunset NorthWest Exposure and great privacy with mature trees and rugged granite outcrops. This lot allows for immediate use with a solid 8'x12' cabin, outhouse and a firepit as well as a dock at the shoreline. Let your imagination run free and build your dream getaway in the Muskoka wilderness with all of the amenities of the quaint Town of Gravenhurst only a 10 minute boat ride away! Well located away from the traffic of the North end of the Lake, this property sits near the narrows allowing easy boating into both Silver and Gull lakes. Featuring 200' of frontage and nearly 1 3/4 acres of land, this could be just what you've been searching for. Call now and secure before the Spring and enjoy your summer on the lake! (id:58834)
Royal LePage Lakes Of Muskoka Realty
2360 Highway 60 Highway
Lake Of Bays, Ontario
Own your piece of history, a 3-bedroom, 2-bathroom home full of character & charm! Welcome to the Hilltop Manse, built in 1880, for Reverend Hill and his family. This property backs onto the Pen Lake Farms Nature Reserve's mixed acreage of woodland, grassland & wetland. As you relax in the sunroom you can enjoy Peninsula Lake views. The expansive foyer leads to the updated kitchen with quartz countertops, a built-in stove in the island and a functional layout. Beyond your kitchen sink is the view of your private backyard. Hardwood floors, woodwork and a gorgeous period staircase showcase the beautiful heritage of this home. On the main floor, a combination living/dining room leads to your back deck through a sliding glass door, perfect for entertaining. Other highlights of this property include main floor laundry, an expansive covered wrap-around porch, granite staircases surrounded by lovely gardens, a large bunkie or art studio, detached oversized two-car garage with entertainment quarters above & plenty of parking. The Manse is located close to Huntsville, Dwight, Hidden Valley Highlands Ski Area, Algonquin Park, Limberlost Forest and Wildlife Reserve, & so much more! (id:58834)
Sutton Group Muskoka Realty Inc.
63 Maple Drive
Perry, Ontario
Stunning Linwood Custom Home - Turnkey & fully finished. Welcome to this exceptional lakefront cottage/home. This beautifully designed Linwood Custom home offers an unparalleled living experience with sweeping elevated views of Bay Lake. Set on a generous 3/4 acre lot with 110 feet of pristine frontage, this property is a true oasis. Impeccably furnished and professionally decorated, this home is move-in ready - everything you see comes with this amazing package. Enjoy the serene ambiance of the screened-in porch, perfect for relaxation or entertaining while taking in the breathtaking lakefront views. The home also features a convenient lower level walkout providing easy access to the outdoors and additional living space. Inside you'll find 3 spacious bedrooms and 3 well-appointed bathrooms offering ample room for family and guests. Whether you're seeking a year-round retreat or a luxurious weekend getaway this turnkey property offers it all. Boating, swimming and shopping. Equipped with a whole home generator, forced air propane furnace and air conditioning this property ensures comfort and peace of mind year-round. Just 20 Minutes from Huntsville. Don't miss the opportunity to own this one-of-a-kind gem on Bay Lake - your perfect home awaits. (id:58834)
Royal LePage Team Advantage Realty
10 Brunel Road
Huntsville, Ontario
Ideal location for a commercial building featuring two available lease spaces. One is occupied by a triple-A long-term tenant, while the other is vacant and ready for leasing. This prime location in downtown Huntsville is just steps away from Main Street, the Muskoka River, the renowned swing bridge, and the lively community that Huntsville provides.The upper level boasts a spacious 1,500 square foot bright office area with walk-in entry. It is equipped with fibre internet and phone connectivity. The space includes enhancements such as Caesarstone countertops in the kitchen and bathroom, solid engineered hardwood flooring, and robust interior doors. Additionally, there is a granite entryway and a wood-burning fireplace. The layout comprises three private, roomy offices, a large open workspace, a kitchen area, a bathroom with a shower, and two storage rooms. The renovations are quite impressive. The lower level features a wall of windows providing excellent street front visibility, situated near the intersection of Main Street and Brunel, with a rare and commanding 33 feet of street-level frontage on Brunel Road. The 920 square foot area is designed with three offices, an open common area with a reception space, and one restroom. This property is located in the Central Business District with C7 zoning, allowing for a wide range of permitted uses, and includes six dedicated parking spots. (id:58834)
Cottage Vacations Real Estate Brokerage Inc.
220 Alexander Street
Gravenhurst, Ontario
Welcome to 220 Alexander Street, a well appointed and updated bungalow with 3+1 bedrooms and 2 baths. Located in the heart of a well established neighbourhood, this home has three bedrooms on the main floor with a primary three piece ensuite and a separate four piece bathroom with a jet tub. There is a main floor laundry and mudroom combination with plenty of storage, a large kitchen, and dining room that features a breakfast bar highlighted by a living room with a fireplace. This home boasts a finished basement with the fourth bedroom, a large family room with a gas fireplace, and a large workshop. Outside you will find an oversized landscaped 100 x 150 lot with a regularly serviced Generac , a large back deck, and level yard for outdoor enjoyment. Located less than a 5 minute drive to Muskoka Beach and walking distance to Beechgrove public school. Come today to see this beautiful home in a quiet, family friendly neighbourhood. (id:58834)
Royal LePage Lakes Of Muskoka Realty
1033 Scott Lane
Lake Of Bays, Ontario
Endless possibilities surround this classic Muskoka cottage on Oxbow Lake. Offering 390' of frontage and a sizeable, level lot, this property is host to a charming 3-season cottage with soaring ceilings, spectacular views and generously sized rooms to easily entertain guests. Three large bedrooms will comfortably accommodate large families and the sprawling family room is a perfect spot to gather. The Muskoka room creates a fantastic space to enjoy the sights and sounds of the outdoors while escaping the elements. Spend long summer days at the waters edge just steps from the cottage and take advantage of the sandy entry to the lake, the large dock for your boat or lounging and the peaceful surroundings of Oxbow Lake. Being sold completely turn-key with most furnishings included, this cottage is ready for your next summer vacation or explore the option to convert the space to a year round getaway. The electrical has been updated, so the property is ready if you want to explore the option to rebuild and a new storage garage has been constructed to easily store toys and lawn equipment. Ample parking, year round access, just a short distance to the Limberlost Forest and Wildlife Reserve, 30 minutes to Algonquin Park and less than 25 minutes to downtown Huntsville. (id:58834)
Harvey Kalles Real Estate Ltd.
260 Stephenson 2 Road W
Huntsville, Ontario
New 3-bedroom 2-bathroom home completed. Large 10-acre private, fully treed country lot between Huntsville and Bracebridge. The land has a stream with wetlands and snowmobile trails close by. It is a short drive to Mary Lake beach. Interior pictures and a 3D tour are of a recently completed home similar to the new build with the same floor plan and similar finishings. The house has a large 20x12 deck with a metal railing, a high-efficiency propane furnace, an HRV system, and Central Air conditioning. Cathedral ceiling in the great room. Open concept layout featuring wide plank engineered hardwood throughout. Full LED lighting, feature walls and stained false beams throughout, a Designer custom kitchen, and quartz countertops. Large entrance foyer and main floor laundry. Oversized molding on both casing and baseboard. Electric fireplace in the living room. Two bathrooms, a 4-piece and 3-piece Primary bedroom ensuite. ICF foundation Tarion warranty. The basement is drywalled with electric outlets and has a second electrical pony panel for easy basement finishing. See plans (attached) for exact measurements. Very close access to Highway 11 and 15 minutes to Bracebridge and Huntsville. (id:58834)
RE/MAX Professionals North
2505 Norton Road
Severn, Ontario
1. Luxury Waterfront Living - Enjoy 144 of pristine Severn River shoreline with direct access to the famous Trent-Severn Waterway. Step out your door, onto your boat, and explore endless scenic routes and tranquil waters at your leisure.2. Spacious & Elegant Home - This 4-season piece of paradise offers 4 bedrooms and 3 beautifully designed bathrooms (2 with heated floors). The in-law suite, with private entrance from the extended heated garage (plus carport), is ideal for multigenerational living or rental income.3. Entertainers Dream Backyard - A walkout basement opens to meticulously landscaped grounds and a large deck overlooking the waterperfect for summer BBQs, family gatherings, or quiet evenings soaking in the view.4. Boathouse & Privacy - A generous 20 x 40 boathouse keeps your watercraft safe and ready for adventure. Tucked away on a quiet dead-end cul-de-sac, this property offers unmatched privacy and tranquility.5. Ideal Location - Only 5 minutes from the charming town of Washago, youll enjoy the best of both worldsseclusion and convenience with all amenities close by. Bonus: Ask the listing agent for a full list of recent updates. (id:58834)
Royal LePage Quest
51 Donlands Court
Severn, Ontario
Wow! Check out this beautiful, custom-built, all-brick bungalow featuring 4 (2+2) bedrooms, 3 bathrooms and located on a cul-de-sac of a family friendly neighbourhood within walking distance to the school, down town, shopping, walking trails or biking. Enjoy the private back deck overlooking a farm field. This lovely home features loads of upgrades including new black stainless steel appliances, granite counters in kitchen and all bathrooms, 4PC ensuite, walk-in closet, Generac generator, sprinkler system with remote, engineered hardwood floors and tile floors, eat-in kitchen with walk-out to deck, separate dining area, power blinds with remote in dining room and living room, main floor laundry with garage entry, double attached oversized garage with 2 openers, finished lower level offers in-law suite potential with a large family room with gas fireplace, 2 lower bedrooms, a beautiful 3PC bathroom with upgraded shower perfect for guests or teenagers, large utility room for storage, leaf filter gutter protection, water softener, gas furnace and central air. This beautifully crafted home is built with exceptional quality by a builder that pays attention to every detail, every finish, fixture and feature is thoughtfully designed to impress. Come check this home out and see the difference for yourself! Quick closing available if needed, but flexible on closing. Call today to book your personal viewing! (id:58834)
RE/MAX Georgian Bay Realty Ltd
8 - 15 Golf Course Road
Bracebridge, Ontario
Experience refined Muskoka living in this beautifully designed two bedroom, 1.5 bathroom Bungalow Townhome. This unit is perfectly positioned within an intimate and sought after complex just seconds from South Muskoka Golf and Curling Club. Curl up with a good book by the gas fireplace in the winter and enjoy staying cool in the summer with the thermo wall unit. The main living area is bathed in natural light with large windows and great views of surrounding green space. The large dining room opens up to a newer composite deck where you can enjoy your morning coffee or host dinner parties with a serene backdrop of mature trees that ensure both privacy and tranquility. The spacious Primary Bedroom boasts great natural light, a three piece washroom and ample closet space while the second room can be utilized as an additional Bedroom or den/office. The main floor powder room has been renovated to include a stackable washer/dryer to add to the ease and comfort of one level living. Bursting with potential the full height unfinished basement offers a rare opportunity to create a personalized lower level and maximize your living space. Enjoy year round living or lock the door and head South for the Winter. Ideally located within walking distance to shops, restaurants and amenities in downtown Bracebridge. With its prime location beside one of Muskoka's favourite golf and curling clubs, this residence blends the charm of a quiet community with the feel of resort style living. A true gem for those seeking convenience and the beauty of Muskoka living. (id:58834)
Chestnut Park Real Estate
707 Muskoka Road 3 Road N
Huntsville, Ontario
Large building currently zoned as Institutional. Both the main level and the lower level offer 1600+ square feet per floor. The Main floor area was used as a place of assembly which offers a large open area (29 feet X 41 feet), washrooms, foyer and two separate storage rooms. The lower level features its own entrance with washrooms, bedroom and other rooms for storage . This unit was used as a separate apt previously. The Seller has just recently excavated and replaced all weepers. This lot is located very close to the Town center , hospital , a public School and Arrowhead Provincial Park. Current zoning allows place of worship / multiple dwelling. (id:58834)
Sutton Group Muskoka Realty Inc.
1035 Atkins Lake Road
Bracebridge, Ontario
Escape to the peaceful, spring-fed waters of Atkins Lake and enjoy four season living at this lovingly maintained Viceroy cottage. Set on a gently sloping 0.65 acre lot with approximately 100 feet of hard packed sandy shoreline, the property greets you with colourful perennial gardens and ample parking. Inside, just over 1,000 sq ft of classic, open concept design is anchored by a beamed cathedral ceiling and a wood burning fireplace upgraded with Napoleon insert. The eat-in kitchen flows seamlessly into the spacious living room, where sliding doors lead to a screened Muskoka room and an adjoining waterside deck for effortless indoor outdoor living. There are three generous bedrooms, each with its own closet; while one guest room currently hosts the laundry. The recently renovated four piece bath boasts a deep soaking tub and modern finishes. Outside, follow the gentle lawn to a lakeside fire-pit and a three section pole dock that extends into this quiet, motor free lake, ideal for swimming, paddling, and capturing those Muskoka memories. A large storage shed provides space for tools and toys. Thoughtful upgrades ensure year round comfort and worry free ownership: forced air propane heating with central A/C, a drilled well with sediment and UV filtration, a 2015 electrical panel, and garbage pickup right at the cottage from May to October (roadside in winter). Whether you dream of laid-back weekend escapes or full-time lakeside living, this versatile Atkins Lake property puts four-season Muskoka enjoyment within easy reach. (id:58834)
Royal LePage Lakes Of Muskoka Realty
300 Bigwin Island
Lake Of Bays, Ontario
Welcome to Bigwin Island, where lakefront dreams meet Muskoka living. This 1.87-acre property with 210 feet of north-facing shoreline offers the kind of privacy and space thats becoming rare. Framed by mature trees and natural granite outcroppings, it's a blank canvas ready for your future cottage retreat. Set in a sheltered bay with very little boat traffic, the setting is peaceful and protected. The golden sand lake bottom makes it perfect for swimming, while a gently sloping section of shoreline could serve as a boat launch, or keeping watercraft safe when you're not at the cottage. To the rear, a flat area provides additional building or recreational possibilities, and the property also borders the Bigwin cart path for easy island exploring for BIWA Members. Life here is about slowing down and enjoying the simple things: morning coffees on the dock, afternoon swims, and evenings under a sky full of stars. With hydro and phone service available, the essentials are in place - you just need to bring your vision. Accessible only by water, 300 Bigwin Island offers a true getaway experience - peaceful, private, and far removed from everyday life. Whether you've been dreaming of a modern cottage escape, a timeless Muskoka build, or simply investing in waterfront land for the future, this property invites imagination. Bigwin Island isn't just a spot on the map - it's your chance to create a true Muskoka retreat. (id:58834)
Chestnut Park Real Estate
920 Big Island
Huntsville, Ontario
Presenting one of the most breathtaking lots on Big Island-Lake Vernon. This nearly 5-acre west-facing lot is a rare gem boasting beautiful sunsets and unobstructed panoramic views. The 540-foot shoreline is adorned with majestic towering white pines, cedar, and oak, while sculpted granite outcroppings create an incredibly stunning feature that captures the classic essence of the Muskoka scene. The natural contours of the rock and trees are integrated to form pathways that lead to three separate sun-soaked plateaus, which each overlook the Northern part of Lake Vernon (including a large portion of uninhabited land) and also each offering hidden spots, ideal for cozy cabins, saunas, relaxing hammocks, and decks. This amazing offering boasts an unparalleled blend of natural beauty, an expansive level forest of maples, and multiple potential build sites with lake views, sheltered by the beautiful surrounding topography. This serene and expansive forest presents the perfect opportunity to place a gorgeous cottage retreat, nestled amongst the maples. Enjoy the tranquility of nature while remaining conveniently close to amenities in the charming town of Huntsville. Just a quick ride away by car and boat, you'll find a variety of shops, waterfront restaurants, and community services to meet all your needs (located 5 min. boat ride to two different marinas. Then 15 min. by car to Huntsville from marinas or boat to Huntsville from Big Island). Convenience without sacrificing the quiet tranquility of nature. For water enthusiasts, this property offers access to 40 miles of boating on a four-chain lake system, joined together by the famous Muskoka River. This is an ideal location for year-round adventures. Site plan-approved drawings (3 Buildings, large dock) are available upon request, allowing you to envision your perfect getaway in this stunning Muskoka setting. Hop off your boat and into serenity. Don't miss your chance to own one of the most beautiful lots on Lake Vernon! (id:58834)
Chestnut Park Real Estate

