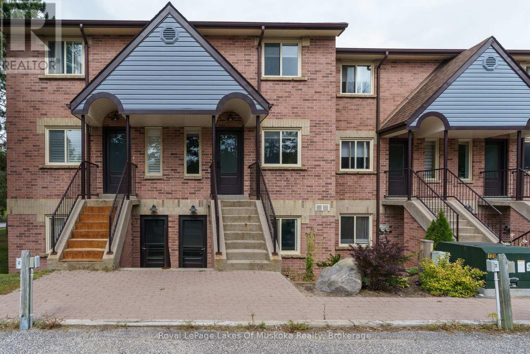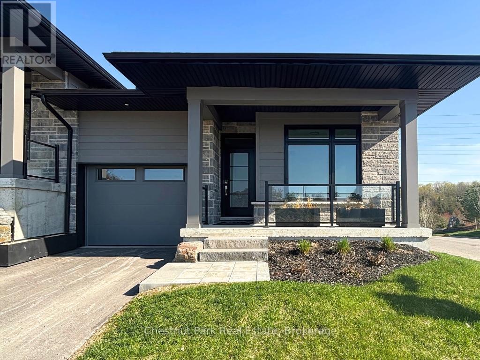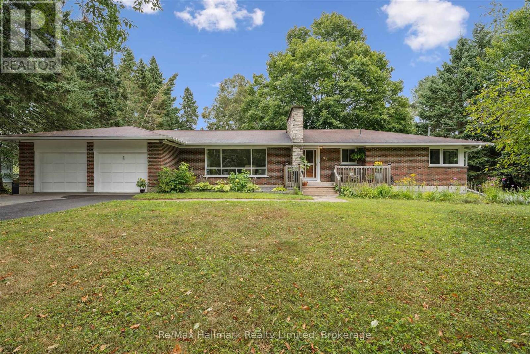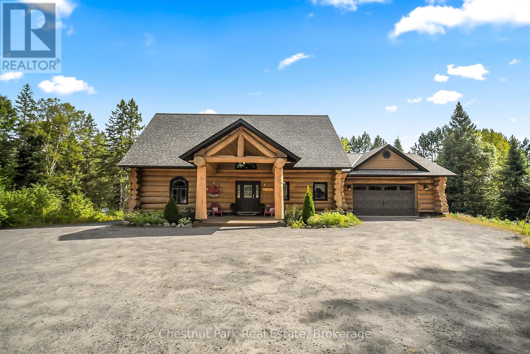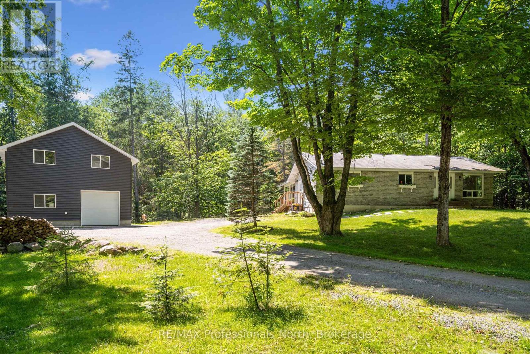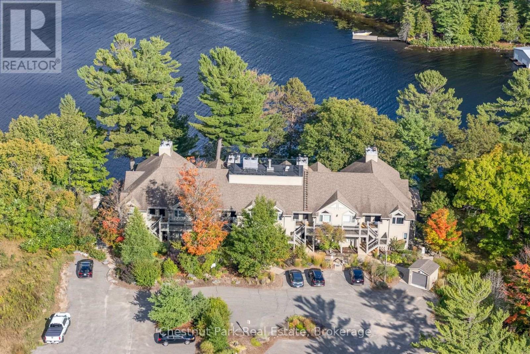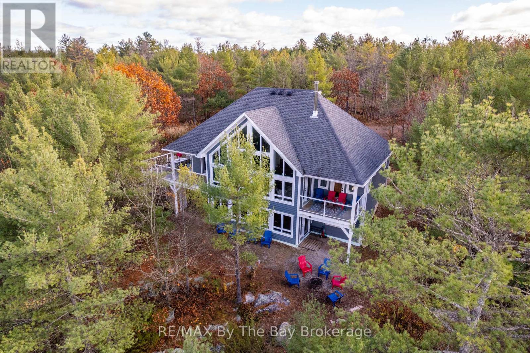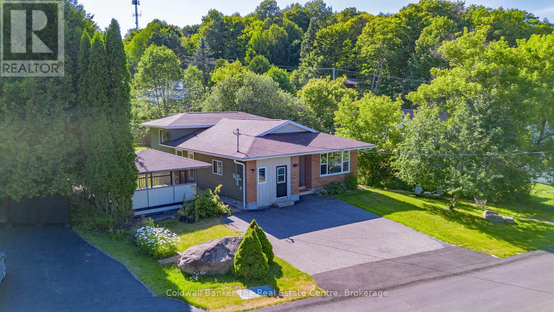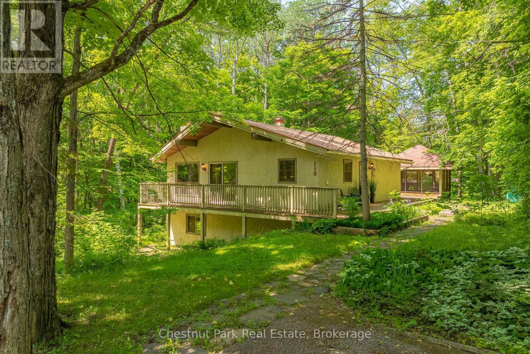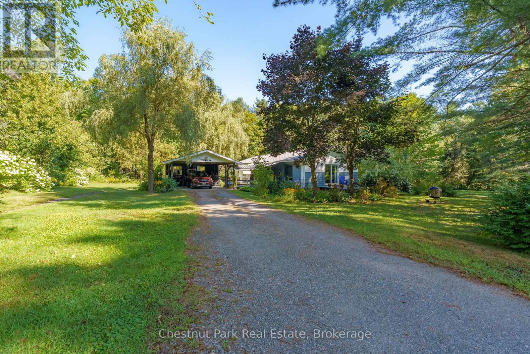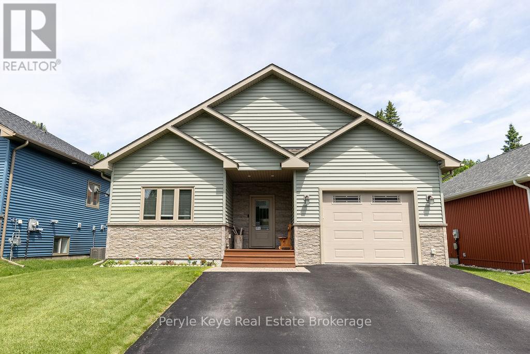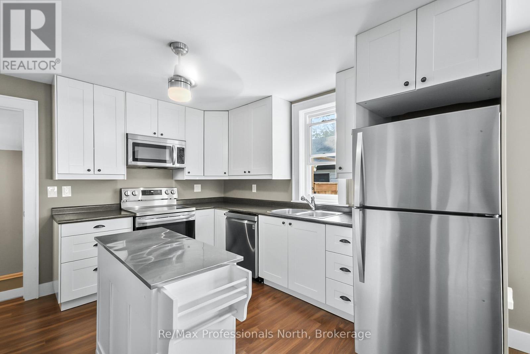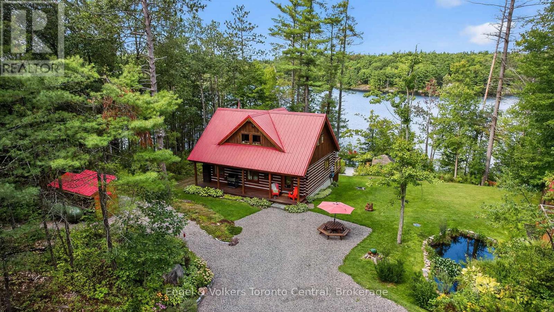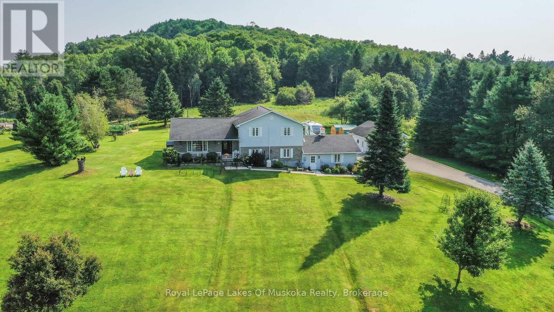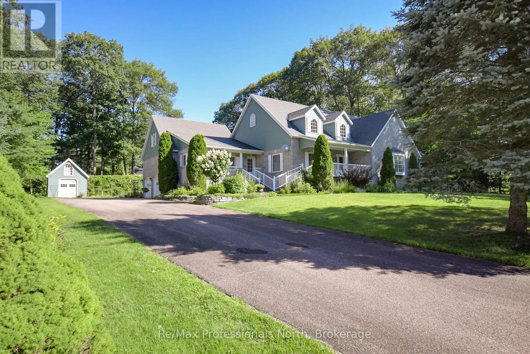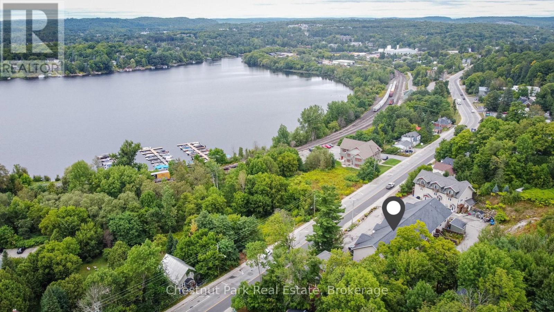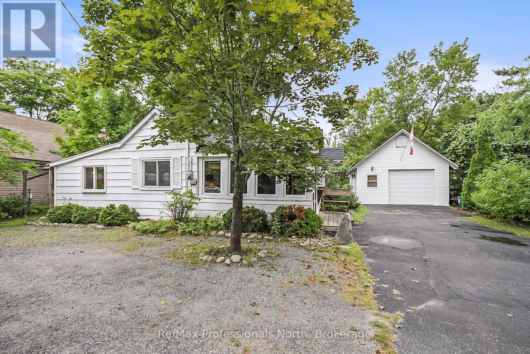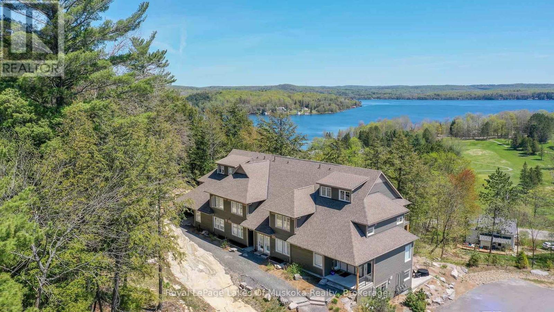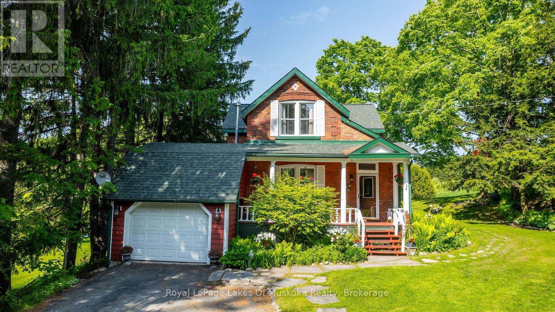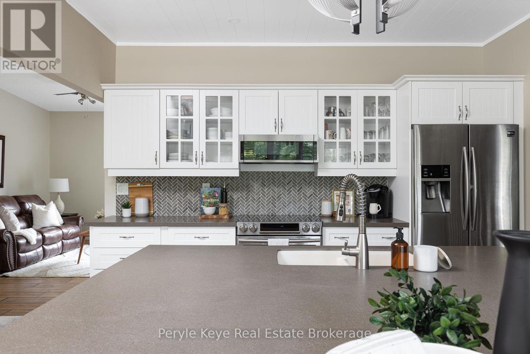10 - 142 Ecclestone Drive
Bracebridge, Ontario
OPEN CONCEPT BRICK TOWNHOUSE OVERLOOKING MUSKOKA FALLS! BOAT LAUNCH AT YOUR DOORSTEP FOR LAKE MUSKOKA BOATING! Mint condition 2-Bedroom, 2-Bathroom. PETS are Welcomed! Updated kitchen & appliances, recently painted throughout. Abundance of free visitor parking along with designated owners parking spot. Enjoy the boardwalk along the river, relish a swim in the summer, launch your boat/kayak down the river into Lake Muskoka. Walk to town cafes/shopping. Walkout from living room to large covered balcony overlooking the Muskoka River & enjoy listening to harmony of the "Falls". Immediate closing available. Maintenance Fees also Include: snow removal, property management fees, ground & landscape maintenance. (id:58834)
Royal LePage Lakes Of Muskoka Realty
2 Black Spruce Street
Huntsville, Ontario
Welcome to 2 Black Spruce Street, now move-in ready, located in the coveted Highcrest transitional community. As part of Highcrest, Huntsville's hidden gem, 2 Black Spruce is a part of the active living community, conveniently located in-town, within walking distance of restaurants, shopping, and the gorgeous Muskoka landscape. Excitingly, residents of this community will soon have access to The Club at Highcrest amenities, including a fitness centre, indoor and outdoor kitchen and dining areas, an outdoor terrace, and a resident's lounge, adding even more value to this vibrant community. 2 Black Spruce offers two bedrooms and two baths, boasts high-quality standard features such as quartz counters, engineered hardwood flooring, and premium cabinetry, all of which add comfort and style. The covered private deck offers a tranquil retreat overlooking greenery, ensuring moments of relaxation and rejuvenation. Solid composite exterior siding, complemented with stone accents, wraps all the way around the home. Photos are of a similar model. New photos coming soon. Come and experience the perfect blend of luxury and comfort at 2 Black Spruce Street, constructed by Edgewood Homes. (id:58834)
Chestnut Park Real Estate
91 Spencer Street
Bracebridge, Ontario
A Rare Find! This property offers two separate main floor living spaces: a large bungalow and a new apartment addition (not seen from the front view). This layout provides flexibility for an extended family or to generate income. The primary bungalow comprises three bedrooms (one with an ensuite), two full bathrooms, an eat-in kitchen, a dining room, and a bright living room. The property also includes an attached double garage and a full-footprint, unfinished basement. The Bonus Feature apartment is hidden from street view. It features an open-concept design with high ceilings, a single bedroom, a separate exterior entrance, and interior access from the home. Enjoy energy efficiency with a heat/AC pump and ICF noise barrier construction. The setting is lovely on a double-width lot. A spectacular "grandmother" sugar maple graces the backyard, surrounded by a tranquil perennial garden sanctuary. Privacy is enhanced by a fenced perimeter. Gardeners will appreciate heirloom raspberries and excellent soil, the result of 50+ years of organic gardening. The location is central and ideal for all ages. Walk to shopping, schools, and restaurants. Experience suburban tranquillity combined with urban convenience. This is a great opportunity to own a true bungalow with income-generating potential or multi-generational appeal! (id:58834)
RE/MAX Hallmark Realty Limited
671 Lynx Lake Road
Huntsville, Ontario
This property is only 14 minutes to the heart of Huntsville's beautiful Main Street. There is a driveway and existing cottge. The cottage is not in a repairable state, however, the existance is valuable as it negates development fees. The building should not be entered as it is unsafe. The property is over 27.5 acres - ready to be explored and to build trails. Hydro was brought to the cottage by evidence of Hydro poles but this will require new lives and poles from the road. (Hydro lines are existing at the start of the driveway). (id:58834)
RE/MAX Professionals North
1363 Williamsport Road
Huntsville, Ontario
Tucked away on a 2.5-acre escape, this custom-built round log home welcomes you with its soul-soothing blend of rustic elegance and modern comfort. Despite its incredible privacy, this home is in the vibrant community of Huntsville, Muskoka, surrounded by natural beauty, this one-of-a-kind retreat offers a life where every day feels like a getaway. Masterfully crafted by Little Log Homes in 2020 for the current owner, this remarkable property showcases massive hand-hewn logs, soaring ceilings, and an impressive log entry covered porch that immediately sets the tone for the craftsmanship within. Huntsville is the largest community in Muskoka offering charming shops, restaurants, golf courses, live theatre & access to Arrowhead Park. Only 5 years old and meticulously maintained, this home is a rare opportunity to own a truly one-of-a-kind log retreat Minutes away to the Big East River, perfect for casting a fishing line, or enjoying a peaceful paddle, and just minutes for a stroll alongside the Big East River to the historic Dyer Memorial. This property invites a slower pace and a deeper connection to nature. A truly unique home that blends character, comfort, and the spirit of the outdoors. Bungaloft floor plan with over 1800 sqft of living space on the main level second level. Main floor primary bedroom with 5pc ensuite bath & walk-in closet with 2 guest rooms, office and 3pc bath on second level. 2 pc powder room & laundry on mail level with There are many extra features to this home to name a few; quartz counter tops in kitchen, hot water on demand, central vac, central air, oversized detached garage with extra high garage door, Generlink generator system to run entire home, 10' main floor ceilings, 9' second level ceilings, ICF foundation, 46' back covered decking overlooking natural treed surroundings. Full walk-out basement with additional living space (663.50 sqft approx) offering in-law suite capability with kitchenette, 3 pc bath with large great room. (id:58834)
Chestnut Park Real Estate
2804 Janes Lane
Severn, Ontario
MACLEAN LAKE OF GLOUCESTER POOL Just bring Bathing Suit & Toothbrush! The Best of Both Worlds, World Class Boating & Dive off into The Pool Anytime of The Day or Relax in The Screened-in Cabana. 216 ft of Frontage, West Exposure & It is an Entertainer's Haven, or a Family Gathering Spot all Wrapped into 1. An Open-Concept Living Space that Starts in The Main Cottage w/ a Large 3-Season Muskoka Rm and opens onto a Spacious Deck, Showcasing The Pool and The Cabana & The Boat Dock.***THE DETAILS***The Cottage has 3 Bedrms 2 -3pc baths w/Walk-out Lower Level & The Suite above The 44 Long Garage has 2 Bedrms 1-3pc bath. Step Outside off The HotTub Main Deck to The Pool Side Landscaped Terrace, where The Screened-in Cabana Room Awaits. Lots of Garage Space w/3 Garages to Choose from. Even a Boat Launch is around The Corner used for The Community Cottagers. ***MORE INFO*** MacLean Lk. is just off Gloucester Pool at The South End & it is Protected Enough to Enjoy Daily Water Sports but is also Linked to The Trent Severn Waterway for Big Boat Access. Daily Excursions out for Lunch to The Many Available Restaurants on Gloucester Pool up to The Big Chute or a Trip into Georgian Bay at Port Severn Lock 45 can also be included in your Fun. Port Severn has an LCBO, Marinas, Gas, Restaurants approx. 20min by Boat. There are also Several Kms. of MacLean Lake that Lends Itself to The Avid Fisherman or Someone Looking to Enjoy Long Canoe or Kayak Excursions. Just 1.5 Hour Drive from The GTA. This Property is Close to The Ski Hills. Golf Courses are also Close by in Coldwater or Port Severn 20 min away. The Drive to Midland or Barrie under 1hr. **Extras***The Janes Lane Rd. Assoc. includes Seasonal Maintenance & Winter Snow Plowing for $500; 700 Sqft Loft Suite ; Garage Heated & Insulated; 2nd Garage detached for Storage of Toys; Fire-pit Circle as You walk from The Boat Dock; Waterfront Lot Has 24 ft x 12 ft Floating Dock W/Covered Slip for your Boat; Internet: Starlink. (id:58834)
Royal LePage In Touch Realty
504 South Waseosa Lake Road
Huntsville, Ontario
Embrace vibrant country living just 10 minutes from Huntsville with this breathtaking 2+ acre forested property perfect blend of rustic charm and entrepreneurial potential. This inviting bungalow is bathed in natural light and offers two spacious bedrooms, plus a versatile office or potential third bedroom for your evolving lifestyle. The elegant 4-piece bathroom boasts a freestanding soaker tub, complemented by a practical 2-piece powder room. Vaulted ceilings enhance the open-concept living and dining area, which flows effortlessly into a well-appointed kitchen featuring a central island and direct access to a private deck ideal for morning coffee or soaking in evening sunsets. At the rear of the home, a cozy four-season Muskoka room with a wood stove offers year-round comfort and serene views of the expansive backyard and forest beyond. A 6-foot-high chain-link fence with two access gates encloses the yard perfect for kids, pets, or simply enjoying peace of mind while soaking in nature. Watch as deer, rabbits, and wild turkeys roam through the ever-changing colors of the surrounding woodland. Just 50 feet from the main home, a fully insulated and heated 1,000+ sq. ft. workshop awaits perfect for tradespeople, hobbyists, or home-based businesses. Upstairs, discover a bright and airy 400 sq. ft. enclosed studio space, ready to spark your next big idea. Recent updates include new flooring throughout the main home in the past three years and a brand-new roof on the Muskoka room (installed November 2024). With high-speed internet, you'll stay seamlessly connected whether you're working remotely or streaming your favorite shows. With its unbeatable location near Huntsville, endless layout possibilities, and a property that blends serenity with practicality, this rare gem delivers the very best of rural living with modern convenience. (id:58834)
RE/MAX Professionals North
5521 Grandview Signature Drive
Huntsville, Ontario
Welcome to 5521 Grandview Signature, a stunning ground-floor waterfront condo offering the ultimate Fairy Lake lifestyle in the heart of Muskoka. This beautifully upgraded 1-bedroom suite showcases unobstructed lake views with direct walkout access to manicured grounds and the water's edge, creating an idyllic retreat. Inside, the thoughtfully updated approx. 699.71 sq. ft. open-concept design is enhanced by floor to ceiling windows that bathe the space in natural light and frame breathtaking lake views. The generous primary bedroom features ample closet space, a picture window, and a spa like bathroom with a walk-in shower, offering the perfect sanctuary after a day of enjoying Muskoka's great outdoors. The kitchen includes quartz countertops, upgraded lighting, and high-end appliances, embodying a contemporary Muskoka vibe that is ideal for entertaining. The living area, centered around a cozy wood fireplace, flows seamlessly onto a spacious balcony, the perfect spot to enjoy morning coffee or an evening beverage . At the water's edge you will find a private dock and kayak storage for residence of Grandview Signature as well as a lakeside barbeque area. Fairy Lake is a four-season playground, offering boating, fishing, and golf in the summer, with skiing, snowmobiling in the winter. Nearby, Limberlost Nature Reserve, Arrowhead Provincial Park and Algonquin Park all offer year round, endless trails and lakes to enjoy. With this Property being just minutes from downtown Huntsville, you'll have access to boutique shopping, dining, and local attractions. This property offers great flexibility. Enjoy this property personally or offer it as a vacation retreat and tap into Huntsville's thriving recreational rental market and the ability to start earning rental income immediately. The commercial-residential zoning allows you to offer this property as a rental, exempt from Huntsvilles new short-term rental bylaws. All utilities (except internet) are incl. in the condo fee. (id:58834)
Chestnut Park Real Estate
4330 Marr Lane
Severn, Ontario
Set along a peaceful, sheltered channel of the Severn River, and situated on iconic Canadian Shield granite, this stunning year-round home or cottage blends natural beauty with refined comfort. With 5 bedrooms and nearly 3,000 sq ft of light-filled living space, this thoughtfully designed retreat is crafted to capture the essence of water side living. The open-concept main floor welcomes you with a well-appointed kitchen featuring a breakfast island, flowing seamlessly into the dining area and spacious living room. Floor-to-ceiling windows and a soaring cathedral ceiling frame breathtaking views of the water and surrounding forest, while a cozy wood-burning stove anchors the living space in warmth and charm. Step outside to the L-shaped deck, perfect for morning coffee or evening sunsets over the water. The primary bedroom suite is privately situated just off the living area, complete with a 4-piece ensuite and its own private deck ideal for quiet moments with nature. A second bedroom and full bathroom complete the main level. Upstairs, a loft games area with twin beds provides additional flexibility for guests or kids. The walkout lower level offers even more room to relax or entertain, with a second living area with water views, three additional bedrooms, a bathroom, and a full laundry room. Step outside to the firepit area and soak in the tranquility of this secluded setting. Follow the staircase down to the waters edge, where the view opens up to a spectacular, fjord-like channel an unforgettable backdrop for swimming, kayaking, or simply unwinding. Located just off the main river route, you'll enjoy minimal boat traffic with easy access to the broader Severn River system when you're ready to explore. Whether you're seeking a peaceful retreat, an active outdoor lifestyle, or a multi-season getaway, 4330 Marr Lane delivers. This road-access waterfront gem offers year-round enjoyment and endless opportunities to connect with nature. (id:58834)
RE/MAX By The Bay Brokerage
5 Anthony Court
Huntsville, Ontario
This spacious and versatile multi-level home offers incredible living space plus a legal apartment in the walkout basement, complete with its own driveway and side yard perfect for rental income or large families. Step inside and youll be welcomed by a large open-concept floor plan with beautiful tongue-and-groove ceilings, a cozy gas fireplace as the focal point of the living room, and an expansive dining area ideal for hosting family gatherings or dinner parties. The fully renovated kitchen (2018) is a true showpiece, featuring quartz countertops, ample storage, generous counter space, and a large peninsula designed for entertaining, with convenient access to the garage that includes a handy 2-piece bathroom and endless possibilities for a gym, workshop, office, or home business. Upstairs you'll find two spacious bedrooms with a 4-piece bathroom between them, while an additional level offers two more well-sized bedrooms and another full bathroom, providing plenty of space for family or guests and everyone to have privacy. The basement apartment includes a living room, kitchen area, 3-piece bathroom, bedroom, and large laundry/storage space, with its own walkout to the side yard and private driveway. From the kitchen, you can also walk out to the oversized gazebo perfect for relaxing with a book or enjoying free time outdoors as well as the large deck and spacious backyard, beautifully landscaped with a retaining wall, gardens, fencing, and a shed for extra storage. With plenty of parking for family and guests, this home is both practical and welcoming, and its desirable Huntsville location offers easy access to schools, shopping, and all the amenities of downtown just minutes away. Major updates, including the roof and siding (2018), add to the homes appeal and peace of mind, while the layout provides flexibility for a large family to comfortably live upstairs while benefiting from rental income below, or even rent out both parts of the home. (id:58834)
Coldwell Banker The Real Estate Centre
44 Springwood Crescent
Gravenhurst, Ontario
Open house cancelled! Nestled on quiet Springwood Road in the welcoming Pineridge Adult Community, this bright, lovingly maintained bungalow is designed for easy, one-level living in a setting that feels private, practical, and wonderfully peaceful. The thoughtful layout offers two bedrooms and two full bathrooms on the main floor, with sunlight filling the open-concept kitchen, living, and formal sitting areas. A recently updated kitchen serves as the heart of the home - stylish, functional, and perfect for both everyday meals and special gatherings. The primary suite is privately set apart, featuring a generous walk-in closet and a spacious ensuite with a relaxing soaker tub and a walk-in shower. The second bedroom, located near a full 4-piece bath, is ideal for visiting family, friends, or as a home office. Additional conveniences include main-floor laundry and an oversized attached two-car garage with plenty of storage space. Outside, low-maintenance gardens offer seasonal colour, while the backyard provides a gas BBQ hook-up and a screened-in three-season room - the perfect spot to enjoy your morning coffee or an evening breeze without the bugs. Here, you're just minutes from shopping, dining, the library, theatre, scenic walking trails, and several lakes for paddling or swimming. Whether you're ready to downsize or simply want a more relaxed lifestyle with comfort, quality, and ease, this charming home is ready to welcome you. (id:58834)
Chestnut Park Real Estate
115 Woodland Drive
Huntsville, Ontario
Welcome to this cheerful home at 115 Woodland Drive. Situated within a lush forested lot, this picturesque property offers seamless indoor-outdoor living. As you arrive, the stone walkway invites you to explore this home, its perennial gardens and landscape. Upon entering the foyer, the vaulted ceilings highlight an open-concept main living area. You are immediately drawn to the fireplace, the focal point of the living room with its wall-to-wall brick surround and mantle. The dining room area is open, and sliding doors lead to the exterior decking, which wraps this home with a view of the forest from every vantage point. The kitchen, with its updated cabinetry and granite countertops, overlooks the living space and is ideal for entertaining. Included on this level are three large bedrooms and a thoughtfully updated 4-piece bathroom complete with tub and walk-in shower. The lower level expands your living space with a recreation room and an additional wood-burning fireplace, providing another inviting area for relaxation. The walkout, with oversized sliding doors are an opportunity to enjoy the back yard area. Also on the lower level is a room suitable for an office or flex space and an additional 4 piece bathroom. Outside, the oversized deck is inviting and a great place to dine and host a gathering. The screened-in Muskoka room is a thoughtful addition for a late-evening retreat. This delightful property is ideally situated to enjoy Huntsville's abundant recreational opportunities, with Hidden Valley Highlands Ski Area and Deerhurst Resort just moments away. You'll also find yourself in close proximity to pristine golf courses and beautiful lakes, making it a great location for outdoor enthusiasts. HVPOA membership approx. $65 per year which includes beach access. (id:58834)
Chestnut Park Real Estate
1047 Naismith Road E
Bracebridge, Ontario
Welcome to this thoughtfully designed bungalow that offers the ultimate in one-floor living, perfectly tucked away on just under an acre of flat, usable land. Nestled off a quiet street with minimal traffic, this home combines peace and privacy with unbeatable convenience just minutes from Highway 11 and the vibrant town centre of Bracebridge.Step inside to find a well-laid-out floor plan with everything at your fingertips. The home features three generously sized bedrooms and two bathrooms, making it ideal for families, downsizers, or anyone seeking simple living without compromise. The kitchen is equipped with brand-new stainless steel appliances, offering modern function with a touch of country charm. Practicality shines with a spacious oversized mudroom, perfectly connected by a covered walkway to the 2008-built carport, which provides two covered parking spots and extra storage space.The full basement adds incredible versatility with a second bathroom, living room, and a unique layout that creates the perfect bonus space whether for guests, extended family, or your own lower-level den or hobby area. A newer metal roof (2019), two new heat pump units heat and cooling system, and mostly new windows throughout ensure peace of mind for years to come. Outdoors, the property is surrounded by mature trees, landscaped gardens, and level lawn space perfect for kids, pets, or simply enjoying the Muskoka lifestyle. With direct access to OFSC snowmobile trails, outdoor adventure is just beyond your doorstep.This home offers the perfect blend of comfort, convenience, and charm whether you're looking to downsize, start fresh, or settle into a simpler way of life just outside of town. (id:58834)
Chestnut Park Real Estate
5 Prescott Crescent
Bracebridge, Ontario
There's a quiet kind of luxury tucked into the heart of Bracebridge and it begins with simplicity.The ease of stepping out your front door for a peaceful walk through Annie Williams Park.The gentle rhythm of afternoons by the river and freedom of being just minutes from town. In the Waterways community, life moves at your pace-slow when you want it, connected when you need it, and always grounded in the beauty of Muskoka. And because life here is low-maintenance, there's more time to enjoy what actually matters: Mornings that start on the balcony with coffee in hand, afternoon walks in the park, river breezes, and a space that was designed with comfort in mind with main level living. This 3 bed, 3 bath freehold townhome with a double car garage will surprise you in all the right ways! Step inside and the calm is immediate. Warm hardwood floors stretch across the main level, the ceilings soar, the fireplace crackles to life. This is a space that knows how to set the mood, whether it's a quiet night in or you're hosting a dinner party. Thoughtfully designed cabinetry, upgraded countertops, and room to make everything, from quick breakfasts to big holiday spreads, feel effortless. The primary suite is tucked away like a private retreat, complete with a cathedral ceiling, walk-in closet, and a spa-like ensuite where time slows down. The main level is complete with a full 4-pc bath and convenient main floor laundry with direct garage access. And just when you think you've seen it all, the lower level surprises you with a fully finished walkout, spacious enough for a gym, family room, hosting guests plus endless storage. With its own bed, bath, and wet bar, it's as versatile as your lifestyle demands. Outside, living year round is easy with no grass to cut and no snow to clear. All the practical boxes are ticked w/ mun services, nat gas, and new AC (2024) but it's the feeling of home that stays with you.This is living well, with less effort and more time for what matters. (id:58834)
Peryle Keye Real Estate Brokerage
86 Chaffey Township Road
Huntsville, Ontario
Step into a stunning sanctuary of contemporary elegance and comfort. Crafted in 2018 by Matrix Construction, this exceptional 3-bedroom, 2-bathroom bungalow epitomizes modern and maintenance-free living. Imagine a lifestyle of ease and convenience, nestled just moments away from the vibrant heart of Downtown Huntsville, with its array of shopping, dining, healthcare, theatre, parks, and endless amenities. Enter through the inviting covered front porch into a spacious, open-concept layout that feels instantly like home. The main level is designed for ultimate convenience, featuring an extra-deep coat closet, two versatile bedrooms perfect for use as an office or gym, ample closet space, and a beautifully appointed 4-piece bathroom. The kitchen is a culinary dream, boasting sleek stainless-steel appliances, ample counter space, and a convenient breakfast bar for 4. This seamlessly opens into the dining area and cozy living room, making it the perfect space for gatherings and everyday living. Elevate your lifestyle with the stunning screened-in Muskoka room right off the kitchen opening out to the fully fenced backyard! This is sure to be your favourite haven! This seamless indoor-outdoor space is ideal for hosting dinner parties and the perfect way to begin your day, relaxing while simply enjoying the serene surroundings. The primary retreat is cozy and inviting. You'll be wowed by the ensuite bathroom a true haven featuring a wet closet, glass shower, and a massive walk-in closet. Main floor laundry, crawl space for ample storage, ICF foundation, full municipal services, paved driveway, attached oversized single car garage(with a mezzanine for extra storage), and a generator panel guarantees peace of mind. Schedule your viewing today and step into a lifestyle where every detail transforms a house into a home,creating memories that last a lifetime. (id:58834)
Peryle Keye Real Estate Brokerage
450 Mary Street N
Gravenhurst, Ontario
This charming Gravenhurst home offers 3+1 bedrooms and a bright, open-concept main floor that flows seamlessly between the living room, dining area, and modern kitchen - perfect for everyday living and entertaining. The main floor also features a large foyer, dedicated laundry room with custom cabinetry, a stylish 4-piece bathroom, and a bedroom for convenient main-floor living. Upstairs, you'll find two generously sized bedrooms with beautiful pine ceilings and plenty of storage. The partially finished basement adds even more space with a large bedroom, rec area, and a rear mudroom that leads to the backyard. Step outside to your private oasis - featuring a 20' x 20' custom deck, a 10' x 12' screened-in gazebo, lush perennial gardens, and a raised vegetable bed. Whether you're sipping morning coffee or hosting a summer BBQ, this backyard was designed for relaxation and connection. The large detached garage is perfect for additional storage, a workshop, or hobby space. Located in a quiet, family-friendly neighbourhood, you're just minutes from schools, the library, shopping, and Gravenhurst's top attractions. Enjoy weekends at Gull Lake Rotary Park, stroll the Muskoka Wharf boardwalk, or relax at the public beach - all close by. Whether you're starting a new chapter or searching for your forever home, this property checks all the boxes. (id:58834)
RE/MAX Professionals North
1042 Amanda Ln - 1750 Frank Cooper Trail
Gravenhurst, Ontario
** OPEN HOUSE SEPT 6, 2-4PM** GPS: 1042 Amanda Lane, GRAVENHURST. Private Riley Lake Gem. Nestled on a sprawling 10.87 acres with 291' of pristine waterfront, this custom home delivers the perfect balance of rustic living, natural beauty, and lakeside fun. With nothing but Crown land across the lake, your peaceful view and privacy is ensured. Crafted with care in 2011, this log home was built using trees harvested right on the property, creating a home that is not only stunning but deeply rooted in its natural surroundings. Take in the northwest exposure and breathtaking summer sunsets from your floating dock, where the deep, clean water is perfect for swimming, boating, and making memories. This four-season retreat is made for both relaxing and entertaining. A massive finished 32 x 40 garage is the ultimate all season gathering space. The lakeside tiki bar delivers full-on beach vibes. Enjoy quiet evenings in the lakeside sauna, then gather around the firepit under the stars. The property features a frog pond teeming with multiple species, adding charm and biodiversity. There is also a large fenced vegetable garden so you can grow your own seasonal produce just steps from the kitchen. Inside, the open-concept log home is warm and welcoming.. Two private main floor bedrooms and a stunning open loft primary. Whether you're hosting weekend getaways or embracing cottage life full time, this property was made to enjoy. Site plans are in place for a bunkie and an addition to the main residence, offering room to expand as your needs grow. A whole-home Generac generator ensures you're powered up year-round. While the 7km road is currently seasonal, winter access is easy by ATV/ snowmobile, and you'll appreciate the rare bonus of seasonal waste collection at the end of your driveway. This is more than a cottage - its a private Muskoka escape where every season brings something magical. Your lakeside lifestyle begins here. Cats on property, PLEASE NO DOGS! (id:58834)
Engel & Volkers Toronto Central
284 South Fairy Lake Road
Huntsville, Ontario
First time offered! This fabulous home nestled on 2+ acres within walking distance to downtown Huntsville and close to the best recreational facilities this growing dynamic town has to offer. This quality built and thoughtfully designed family home has everything you could have on your "wish list". Walk in on the ground level from your oversize double car garage to a large great room with hardwood floors, an entertainers dream space featuring a gas fireplace, large family room for movie nights, a pool table and a 2pc bathroom with walk out door access to the rear yard. Ideal for kids of all ages. Your main level entry walks into a spacious foyer giving access to the sunlit and spacious living/dining area with hardwood flooring. Beautiful gourmet kitchen with easy care tile flooring, gas stove top, built ins and a walk out door to the rear deck. Dining area has a quintessential year round Sunroom/Muskoka rm with beautiful vaulted windows and in-floor heating (built in 2013). A few steps to the 2nd level 3 generous size bedrooms including the primary with a heat pump air conditioning unit and a fresh up to date 3 pc bathroom with glass shower doors. The main bathroom is a 5pc and has also been updated. Laundry is thoughtfully placed on ground level. Lower level boasts a 1 bdrm in-law suite (not a legal apartment) with its own separate entry to the back of the house beside a large paved parking pad ideal for extra cars or an RV. There is a bonus 2nd double (24'x 24') garage which was built in 2009 and boasts 30 yr shingles. The attached garage includes the built in cabinets! The rear yard has a lovely gazebo for enjoying your summer evenings. The home is nestled privately on the 2 acres to give you panoramic views over the area hills with no homes in site across the road. Lovely landscaping that takes years to achieve. This property would be ideal for a swimming pool. 2 attractive and quality built sheds for "His" and "Her" toys. 11 kw Generac in (id:58834)
Royal LePage Lakes Of Muskoka Realty
160 Tiffany Trail
Gravenhurst, Ontario
Welcome to prestigious Tiffany Trail where oversized lots and homes are all around! Lovingly maintained by the original owners since built in 2000, pride of ownership is evident throughout. This home showcases timeless craftsmanship while offering about 5000 sq. ft. of finished living space on an oversized 0.45-acre meticulously landscaped lot. Step inside this exquisite custom built bungalow to find a thoughtfully designed 2,790 sqft main floor with 3 spacious bedrooms, 2.5 bathrooms, 3 season Muskoka room, and elegant open concept vaulted living space. The fully finished 2202 sqft basement offers 9' ceilings, a den, 3rd full bathroom, a rough in bar/kitchenette area, with walk-up access through the garage offering exceptional versatility and in-law suite potential. Storage galore throughout the entire home. The exterior is equally impressive, featuring a stone façade, flagstone walkways, and impeccable gardens enhanced with an in-ground sprinkler system. Notable updates include: Roof with extended warranty (2021), Furnace (2022), Central Air Conditioning (2024), Eavestroughs (2025) , and Upgraded Alarm System (2025). Oversized (23.5' x 27.5') double attached garage, spacious driveway great for guests, RV's, Boats and access to the backyard. This home and property is a statement, a truly rare opportunity to own a remarkable home in a highly sought after safe neighborhood. (id:58834)
RE/MAX Professionals North
5 - 99 Main Street W
Huntsville, Ontario
This inviting townhouse on Main Street in downtown Huntsville offers the perfect mix of Muskoka charm, modern comfort, and everyday convenience. With picturesque views of Hunters Bay and an unbeatable location just a short walk to Avery Beach and the Hunters Bay Trail, its easy to enjoy the best of both nature and town living. Inside, the home features a thoughtful layout with a bright and spacious 2-bedroom, 1-bath arrangement on the main floor, complemented by an additional bedroom and bathroom upstairs. The flexible floor plan works beautifully for families, first-time buyers, or those looking to downsize into a low-maintenance space without sacrificing comfort. Built with ICF construction for lasting durability and energy efficiency, the home has been well maintained and clearly cared for. A fenced backyard has been transformed into a charming garden space, perfect for outdoor enjoyment or cultivating your own vegetables and flowers. Additional conveniences include on-site parking, a garage that can double as storage, and a location that makes everyday errands and recreation effortless. From leisurely walks along the Hunters Bay Trail to evenings by the water, this property places you right at the centre of it all. With its rare combination of prime location, versatile layout, and low-maintenance lifestyle, this Main Street townhouse is an excellent choice for buyers seeking a home, a Muskoka retreat, or a smart investment in one of the regions most desirable communities. (id:58834)
Chestnut Park Real Estate
520 First Street N
Gravenhurst, Ontario
Welcome to this unique bungalow in the heart of Gravenhurst! This 1024 sqft, 1-bedroom, 1-bathroom home offers character and warmth with wood accents throughout, vaulted ceilings, and an open living/dining area filled with natural light. The custom wood kitchen features newer appliances, including a gas stove, and the bright, spacious foyer sets the tone as you walk in. The bathroom doubles as a laundry room, and thoughtful storage solutions with custom shelving can be found throughout.Step outside to your own private retreat - partially fenced backyard with mature trees, patio, pergola, and a cozy fire-pit area that feels like you're surrounded by forest. A detached single-car garage offers ample storage, and the bonus fully heated and cooled 1-bedroom bunkie makes a perfect guest suite, studio, or rental opportunity.Located within walking distance to shops, restaurants, beaches, and parks, this home is ideal for retirees, first-time buyers, or investors looking for a charming Muskoka property with a true vibe. (id:58834)
RE/MAX Professionals North
102 - 3 Tree Tops Lane
Huntsville, Ontario
Amazing opportunity to own this beautiful condo close to Deerhurst, built in 2019 and nestled in a private quiet enclave in the heart of all the finest recreational amenities Huntsville has to offer. Just down the street from Hidden Valley Highlands ski hill where you are now a member! Members enjoy a private members lounge at the ski hill and a 300' + sandy beachfront with a beach volley ball court on beautiful Peninsula Lake - part of Huntsville's 4 lake system. You are also now a member of Mark O'Meara a prestigious ClubLink platinum level golf course. Enjoy an incredible new lifestyle in your like new 2 bedroom 2 bathroom condo with upscale finishes. Perfect for pets with high end vinyl flooring and a walk out to your ground level patio facing a wall of trees. So many bonuses- affordable condo fees, in floor heating, gas fireplace, glass shower in ensuite, open concept, designer kitchen, ample storage, and in-suite laundry. Sunlit and thoughtfully designed. Spacious for your relaxation and entertaining apres ski, golf, beach day or just enjoying the sun on your patio while you barbecue. Just across the road from Deerhurst but on a dead end quiet street so you can walk to all the neighbouring restaurants, beach, ski hill, mountain bike trails, hiking trails and more! Also could be a fantastic low maintenance option for an alternative cottage and cover some costs by renting out part time. (id:58834)
Royal LePage Lakes Of Muskoka Realty
229 Fraserburg Road
Bracebridge, Ontario
Set on a level 1.09-acre sprawling lot along Fraserburg Road, this distinguished century home blends architectural detail with modern updates. Built in 1890, the one-and-a-half-storey residence offers 2,000+ square feet of living space, an attached single garage with storage loft, and the convenience of municipal water and sewer services. A covered front porch leads into a gracious interior where original narrow plank hardwood flooring and detailed wood trim speak to the homes rich history. The elegant living room is anchored by a natural gas fireplace and flows seamlessly into a spacious formal dining room. The updated eat-in kitchen features warm wood cabinetry, modern appliances, built-in storage, and direct access to both a side-entry porch and a remarkable 16x16 screened Muskoka Room with vaulted ceiling and hardwood floors. French doors open to a large rear deck, creating a seamless connection between indoor and outdoor living. A stylish 4-piece bathroom with linen closet and modern vanity completes the main level. Upstairs, the carpeted second floor includes three well-appointed bedrooms and a bright sitting area. The private primary suite with original hardwood, accessed through a dedicated lounge or reading room, includes a secondary staircase leading to the kitchen below. Two additional bedrooms, each with closets, complete the upper level.The lower level features a walk-out to the rear yard, a recently renovated family room finished with ceramic tile, a modern 3-piece bathroom with built-in storage, and separate utility, storage, and laundry areas. The backyard is a picturesque retreat, with wide open lawn, mature trees, and elevated views that create a peaceful, park-like setting. This is a rare opportunity to own a stately and enduring residence that gracefully balances heritage character with contemporary comfort. All of this is just minutes from downtown Bracebridge, with easy access to schools, shopping, restaurants, and community amenities. (id:58834)
Royal LePage Lakes Of Muskoka Realty
8 Shaw Crescent
Huntsville, Ontario
What if home felt like a deep breath, a fresh start, & your favourite weekend all at once? Tucked away on a quiet, tree-lined street just moments from Avery Beach & the Hunters Bay Trail& only 1 km from downtown Huntsville - this thoughtfully updated 4-bed, 2-bath home blends comfort, connection, & ease. You walk in and the layout & rooms fit together the way your days do. Light where you want it & space where you need it. At its heart, a beautifully appointed kitchen with a massive island - perfect for morning coffee, after-school snacks, or hosting a crowd. Two distinct living rooms offer space for both connection & calm: one made for movie nights and weekend lounging, the other a bright retreat for reading, play, or simply catching your breath. Upstairs, four light-filled bedrooms include a generous primary suite with walk-in closet & a serene ensuite featuring a walk-in shower. Outside, mornings begin on the deck, afternoons unfold in the garden, & long summer evenings stretch out under the open sky. On the main floor, the convenience of laundry makes everyday living easier, while the attached 2-car garage keeps life organized in every season. The lower level walkout is a rare bonus - ready to become whatever you need most, from a games room to a guest suite. Peace of mind comes built in - newer furnace and shingles, all municipal services, high-speed internet, & thoughtful updates, including new main-floor flooring. Spend your weekends walking to the beach, biking scenic trails, or exploring Huntsvilles shops, restaurants, & year-round events. Here, nature is always close, community even closer, & life moves at a pace that lets you savour it. Somewhere between the first step inside & the last glance back, you're already placing that favourite piece of art, leaning on the kitchen island, talking through dinner plans, & hearing a loved one call you in from the yard. Thats when you know it's no longer about features. It's about the feeling of knowing you're home. ** This is a linked property.** (id:58834)
Peryle Keye Real Estate Brokerage

