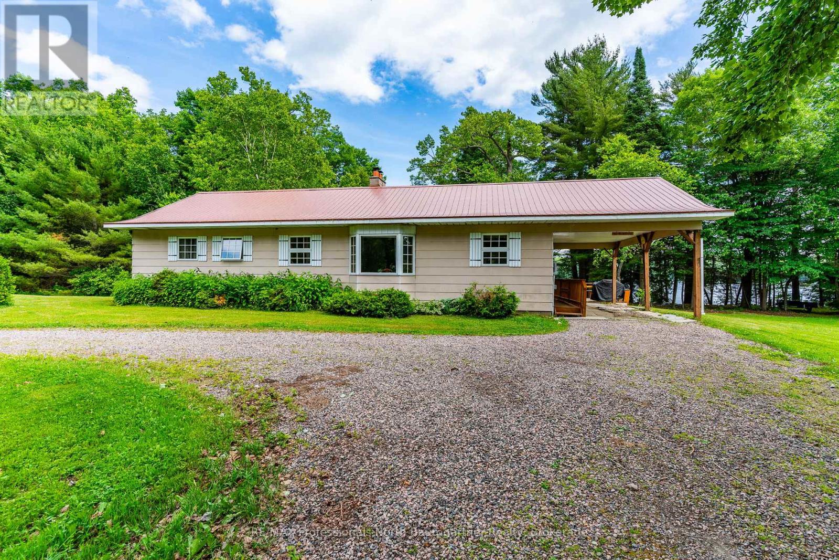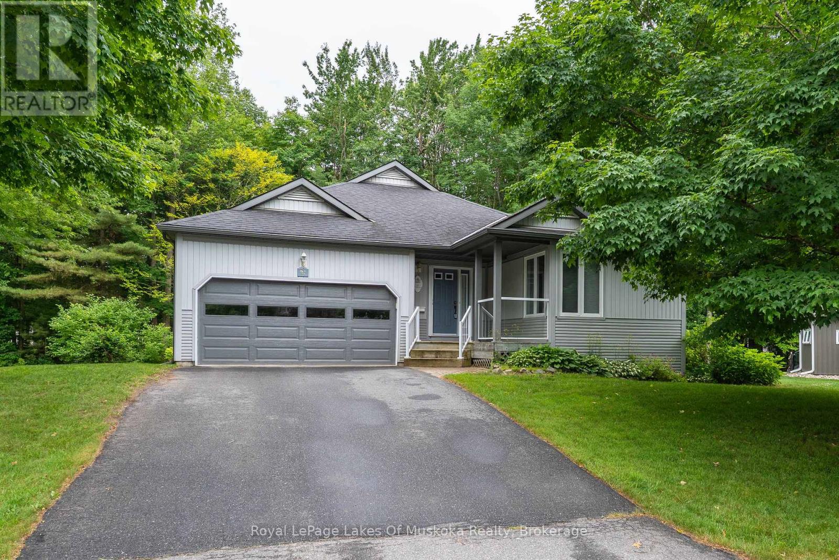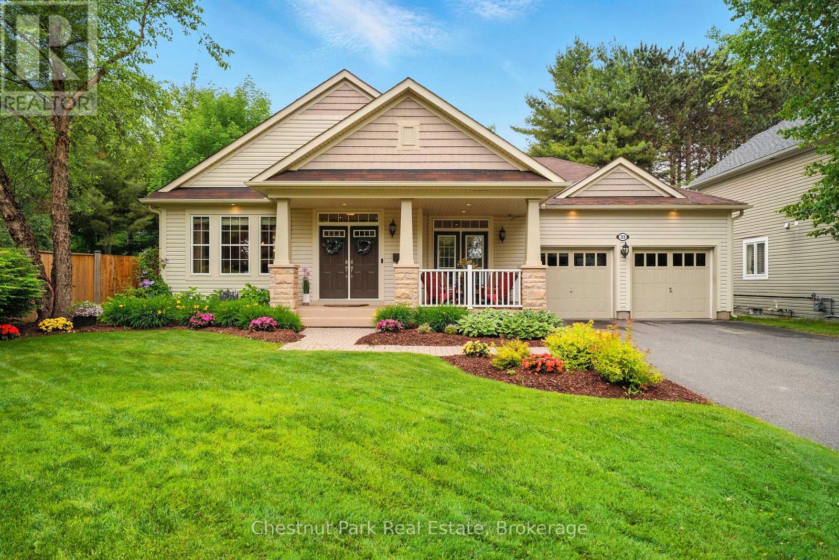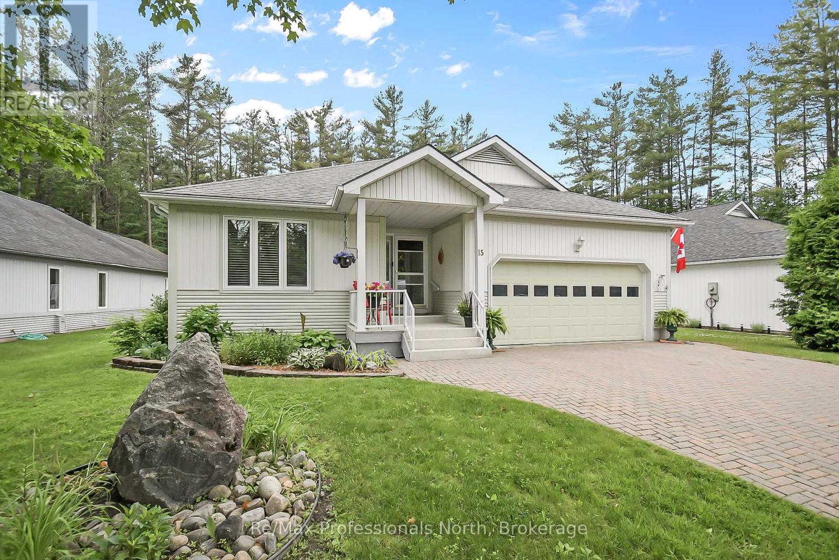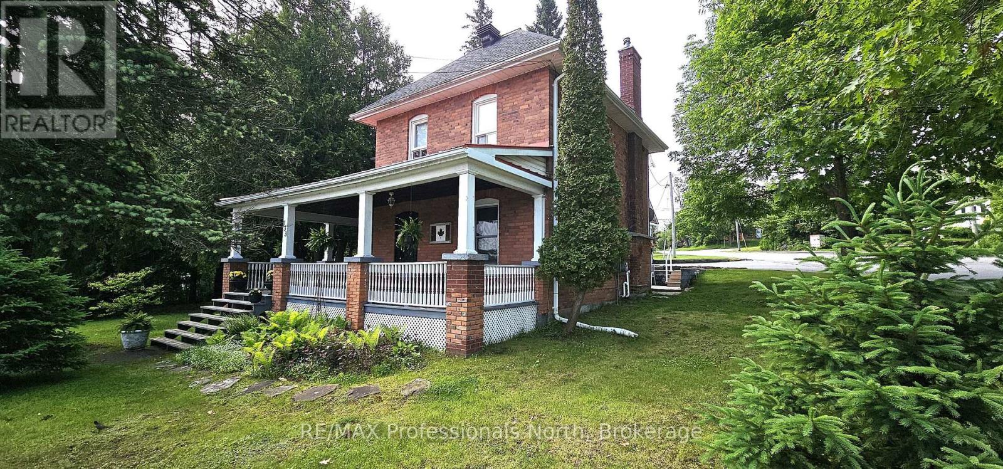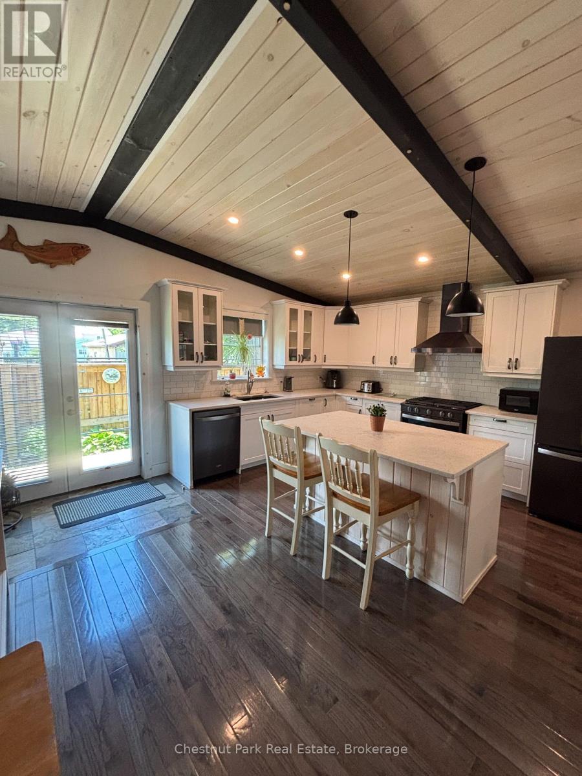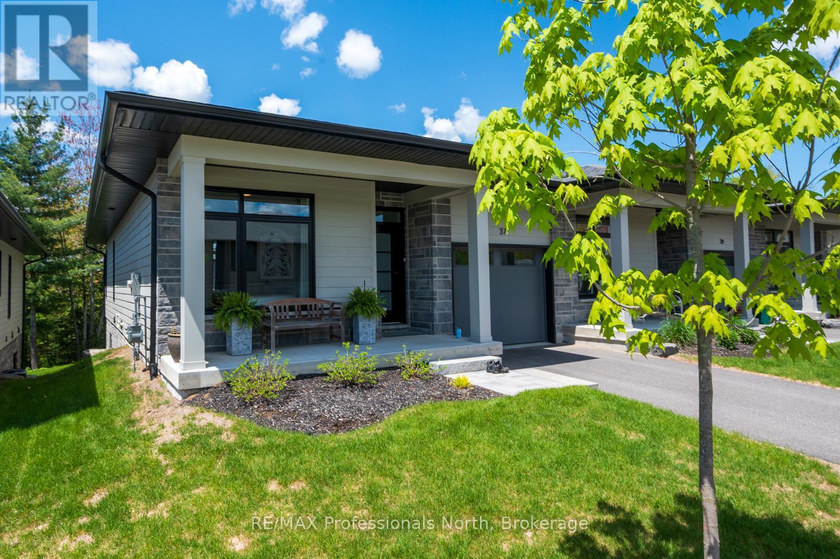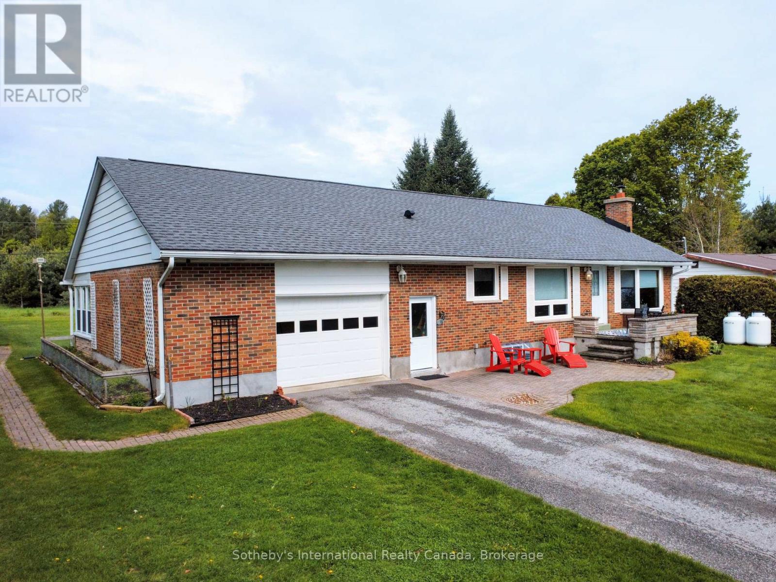136 Hedgewood Lane
Gravenhurst, Ontario
Immaculate bungalow on private forested lot in Pineridge Gravenhurst! With 2,141 sq ft total finished living space, 2 + 1 Bedrooms, 2.5 Bathrooms, double car garage with epoxy floors and whole home Generac system this home has it all! Pride of ownership shines in this bright and beautifully maintained home, offering 1,741 sq ft on the main floor plus a partially finished FULL HEIGHT basement. Original owner, built in 2006 being offered for the first time. Rare open-concept floorplan features a spacious living area, family room, kitchen with large island, and upgraded appliances ideal for both entertaining and everyday life. The main-floor primary suite offers a walk-in closet and 4 piece ensuite, while main-floor laundry and inside access to the garage add to everyday convenience. The partially finished basement includes a generous rec room space ready for the new owners personal touches, third bedroom, half bathroom, and a workshop area, with enough space for hobbies, guests, or extended family. A pool table is included, and the open layout continues downstairs for a bright, welcoming feel. Enjoy the Pineridge community and clubhouse amenities for many social events year-round. Walking distance to Gull Lake Rotary Park as well as Down town Gravenhurst for all your amenities, restaurants and shops. This well designed bungalow in prized Pineridge area of Gravenhurst won't last long, book your showing today! Pineridge Association fees are $360/year. (id:58834)
RE/MAX Professionals North
1230 North Shore Road
Algonquin Highlands, Ontario
Welcome to your private Beech Lake retreat where timeless charm, natural beauty, and endless potential meet. Enjoy 180 feet of pristine private shoreline, perfect for swimming, paddling, or panoramic lake views. This charming 2-bedroom, 1.5-bathroom home sits on a level, family-friendly lot and blends comfort with cottage character. The kitchen features wood cabinetry, while a large, bright dining area invites gatherings with a stunning lake backdrop. A cozy wood stove warms the living room, ideal for cool evenings, and the sunroom offers a peaceful space to enjoy coffee or a good book surrounded by nature. Downstairs, a full-height, unfinished walk-out basement with bright windows provides potential for guests, a rec room or storing your water toys. The spacious lot offers room to build a garage, abundant garden space, or expanded outdoor living. A flat driveway connects to a municipally maintained year-round road, and located under 1 km from the local fire hall and a host of community amenities including a community centre, library, tennis and pickleball courts, playground, and ball diamond. This home offers both privacy and convenience. Outdoor enthusiasts will love access to James Cooper Lookout, with views of Maple, Beech, Boshkung, and Twelve Mile Lakes and access to 18 km scenic hiking trails. Whether you're looking for a serene cottage, a year-round home, or a property with room to grow, this Beech Lake gem offers the best of waterfront living. Select commercial uses available, ask for details. (id:58834)
RE/MAX Professionals North Baumgartner Realty
25 Stonehedge Close
Gravenhurst, Ontario
Located on a quiet Cul-de-Sac in the well cared for community of Pine Ridge in Gravenhurst, this meticulously maintained bungalow is the perfect example of easy living. With 2 main floor bedrooms and baths, a large eat in kitchen with ample storage and a separate dining room all with sparkling hardwood floors this home ticks the boxes. It features a private back deck, a bright4 season sunroom, main floor laundry, a double garage, whole home back up generator and an irrigation system. The basement is partially finished and offers tons of additional dry storage space. Located on a large pie shaped lot with a treed backdrop and offering over 1700 sq ft on one floor this is a unique find. Available for immediate occupancy, don't delay book your showing today! (id:58834)
Royal LePage Lakes Of Muskoka Realty
33 Clearbrook Trail
Bracebridge, Ontario
Welcome to the desirable White Pines Subdivision where convenience meets comfort in one of the area's most sought-after locations. Just a short 5-minute walk brings you to a full range of amenities, including the Municipal Pool & Rec Centre, Rene Caisse Theatre, high school, coffee shop, indoor walking track, and gym everything you need right at your doorstep.This executive 2+1 bedroom, 3-bath bungalow was thoughtfully designed with nearly every builder upgrade available, offering a spacious 1,560 sq.ft. main floor plus an additional 1,455 sq.ft Beautifully finished lower level living space. The main level boasts an inviting open-concept layout, with soaring ceilings, elegant crown mouldings and rich wood flooring throughout. The kitchen is a true centrepiece, featuring a warm wood-toned island, gleaming stainless steel appliances, under-cabinet lighting, and plenty of space for both cooking and entertaining. Right off the kitchen is your professionally landscaped backyard oasis, fully fenced for children and pets, featuring an entertaining deck, mature gardens, an underground sprinkler system, and a hot tub just steps from your door the perfect spot to unwind. Cozy up around the gas fireplaces on both levels with the flick of a switch, or host family and friends in the finished basement complete with a wet bar and spacious family room.The private primary suite offers a bright, spa-inspired ensuite with a whirlpool tub, walk-in glass shower, and a large walk-in closet conveniently located on the main level. The finished lower level includes an additional bedroom and bath, ideal for guests or extended family. The attached 2-car garage offers additional convenience with extra height ceilings and a Stage 2 EV charger ready for your electric vehicle.Immaculately maintained and move-in ready, this exceptional home offers a rare combination of luxury, comfort, and location ready for its next chapter. (id:58834)
Chestnut Park Real Estate
12 Silver Oaks Crescent
Huntsville, Ontario
Welcome to 12 Silver Oaks Crescent. Close to schools and downtown Huntsville, yet in a very quiet neighbourhood. Lovely perennial gardens and mature trees surround this solid brick, 2000+ square foot home. Pride of ownership shows in the multiple upgrades undertaken by the current owners. Beautiful hardwood floors, tiled and renovated bathrooms, electric fireplace and built in bookcase in the cozy family room and a new furnace with air conditioning in 2021. 4 bedrooms, 2.5 baths, open concept kitchen/dining, sliding doors leading to an interlocking brick patio overlooking the forest. The basement and crawlspace have ample storage, 200 amp panel, separate secondary panel and all new windows over the years. Paved driveway, attached 1.5 car garage, about half an acre, municipal services and natural gas heating. This well maintained home will suit your every need as the list just goes on. ** This is a linked property.** (id:58834)
Sutton Group Muskoka Realty Inc.
15 Pineridge Gate
Gravenhurst, Ontario
Welcome to this spacious bungalow located in the highly sought-after Pine Ridge Retirement Community. Offering 1500 sqft of mainfloor living space with 2 bedrooms, 2 full bathrooms, double attached garage and sprawling interlock driveway. There is 650sqft of bonus finished living space in the full basement with tons of additional storage and development potential. The heart of the home is the large, eat-in kitchen with ample cabinetry and counter space, plus direct access to the garage for easy grocery drop-offs. For entertaining, the formal dining room is spacious and welcoming, featuring sliding screen doors that open to the back deck, where you can relax and take in views of the tranquil forest, pond or barbecue on the built-in natural gas BBQ. A beautiful living room offers a cozy, yet grand, space to unwind, complete with a natural gas floor-to-ceiling stone fireplace and panoramic windows that flood the room with natural light. Throughout the main living areas, you'll find rich Brazilian cherry hardwood floors that add warmth and elegance. The main floor features two generously sized bedrooms and two bathrooms The primary bedroom is a true retreat, offering views of the peaceful forested backyard, a walk-in closet, and a private 3 piece ensuite bathroom. Enjoy the convenience of main floor laundry, making day-to-day living effortless. The partially finished basement offers a versatile rec room, office space, and a large workshop/storage area perfect for hobbies or future expansion. Additional features include a partial-home generator system and central vacuum. The interlock driveway and pathways lead you to your forested backyard. Pineridge is a retirement (55+) community with an annual $350 fee which provides lots of social activities that happen throughout the community and at the clubhouse. This package offers the perfect blend of privacy, community, and lifestyle! (id:58834)
RE/MAX Professionals North
113 Glendale Road
Bracebridge, Ontario
Beautiful Brick Bungalow in Prime Bracebridge Location! Located in one of Bracebridge's most sought-after neighbourhoods, this 3-bedroom, 2-bathroom bungalow offers quality craftsmanship in an unbeatable location. Set on a large, private lot backing onto a ravine, this well-built "Royal Homes" bungalow is ideal for families or retirees looking for peaceful living close to amenities. Inside, enjoy a bright and functional layout with a spacious living area, eat-in kitchen, and three well-sized bedrooms, including a sizeable primary with an ensuite and walk-in closet. The full, unfinished basement has lots of potential and could add plenty of additional living space. The attached 2-car garage and driveway provide ample parking and storage space. Step outside to a serene backyard surrounded by mature trees, offering privacy and a beautiful natural setting. All of this is just minutes from schools, the Bracebridge Sportsplex, shopping, golf, trails, and more in a quiet, family-friendly neighbourhood. (id:58834)
RE/MAX Four Seasons Realty Limited
133 Main Street W
Huntsville, Ontario
Immaculate century home on large corner lot a short walk to Avery Beach and Boat Launch, Downtown Huntsville, Trans-Canada Trail, and all of the wonderful amenities that Huntsville has to offer. This lovingly cared for home features 3 bedrooms, and a 4-piece bath, rich hardwood flooring, large eat-in kitchen, generous living room with gas fireplace, a charming wrap-around covered porch, and endless character. The full, unfinished basement is where you will find laundry, the newer natural gas furnace, loads of storage, and potential for use as a games room. Outside you will find a wonderful patio off the Muskoka Room, gardens, a cedar grove, room for kids or pets to play, and last but certainly not least, a huge 35' x 22' garage/shop with loft storage; a fantastic space for the hobbyist, toy storage, or perhaps even your vehicles; because we know people love to use their garages for everything BUT cars! This truly is a special property that is sure to impress and stand out amongst the crowd of home offerings in Huntsville. (id:58834)
RE/MAX Professionals North
55 Jack Street
Huntsville, Ontario
Welcome to 55 Jack Street, situated in the newly built Highcrest Homes community. This beautifully designed bungalow is located on a large lot at the back of the community offering more privacy. With guest parking at the front and a driveway that fits two cars this home is both convenient and inviting. The open concept layout features everything on the main floor, including 2 bedrooms and 2 modern bathrooms. The home showcases feature walls - one in the front hallway and another in the guest bedroom adding a touch of style and character. Enjoy your main living space with a cozy fireplace for added warmth. Step outside to your cover patio perfect for relaxing or entertaining. This home features several upgrades including luxury vinyl plank flooring throughout, even on the stairs to the basement, a quartz kitchen island and bathroom countertops, light fixtures throughout, glass showers with both rain shower heads and handheld shower attachments. The basement is a walkout and comes with a rough-in for an additional bathroom offering great potential for future development. The Highcrest Homes community will soon offer fantastic amenities, including a fitness center, indoor and outdoor kitchen, and dining areas, an, outdoor terrace, and a relaxing lounge area, enhancing the vibrant lifestyle this neighborhood offers. (id:58834)
Chestnut Park Real Estate
175 Crescent Drive
Gravenhurst, Ontario
Welcome to 175 Crescent Drive; A Unique Dual-Dwelling in Family-Friendly Neighbourhood. This home offers two separate living spaces, ideal for multi-generational living or rental income. Charming approx 1300 sq ft 1.5-storey home with original hardwood floors, L-shaped living/dining room with French doors leading outside to a covered deck, updated eat-in kitchen, main floor primary bedroom with a large closet, two upper bedrooms both with laminate flooring and closets. Main floor 4-pc bath, mudroom with laundry, large closet and a side entrance. Full unfinished basement with a 2-pc bath, workbench, and newer gas furnace and 100amp hydro service. In-Law Suite built 2020 offers approx 1,200 sq ft of living space. Modern open-concept design with vaulted ceilings, oak floors, gorgeous river rock fireplace, bright kitchen with island and gas stove. Main floor bedroom with walk-in closet and spa-like 5pc ensuite with heated slate floors and an additional 2-pc powder room with slate flooring. The poured concrete crawl space houses, HRV, gas furnace and sewage pump. The home has both metal & shingle roofs, vinyl siding, landscaped yard, A/C, separate hot water tanks (one rented), 2 sheds, one with 4 person hot tub and the other offers storage to both dwellings. Book your showing today! (id:58834)
Chestnut Park Real Estate
37 Jack Street
Huntsville, Ontario
This beautifully designed end-unit condo in the Highcrest Homes development offers the perfect blend of modern comfort and natural serenity. The open-concept living space features a stylish kitchen complete with a large island ideal for entertaining or casual dining. A clean, contemporary aesthetic in this open concept kitchen and living room area, offers ample cabinetry with soft-close doors and drawers, complemented by sleek stainless steel appliances. The spacious primary bedroom with forested views, includes a walk-in closet and a private ensuite bathroom, creating a personal retreat. The versatile additional room can serve perfectly as a guest bedroom, home office of flex space to suit your needs. Enjoy the convenience of a dedicated laundry room. Attached garage is 11x20, allowing for vehicle and additional storage space .Downstairs, a full unfinished walk-out basement complete with bathroom rough-in, offers over 1100 square feet of blank canvas ready for your personal touch-ideal for a home gym, recreation room, workshop, or future in-law suite. Whether you're looking to expand or invest, this versatile space adds tremendous value and opportunity. Enjoy the outdoors from two decks. Your upper deck off of the living room, outfitted with sleek glass railings that provide unobstructed views of the surrounding woods and scenic trails. Whether sipping morning coffee or barbecuing and relaxing in the evening enjoying amazing sunsets, you'll appreciate the peaceful, tree-lined setting. Walk out from lower deck directly to trails and surrounding woods, and enjoy gardening right outside your door! Conveniently located within walking distance to shopping and everyday amenities, this condo delivers the best of both convenience and tranquility-ideal for those seeking a low maintenance lifestyle without compromising on style or location and with ample visitor parking. This home is the perfect blend of comfort, style, functionality and offers stress-free living! (id:58834)
RE/MAX Professionals North
1179 St Peters Road
Algonquin Highlands, Ontario
Looking for a well-built home with low maintenance, affordable carrying costs, easy access, and the bonus of waterfront enjoyment? Welcome to this well-maintained raised bungalow on Maple Lake in Haliburton County! This charming brick home offers stunning, wide-lake eastern views from the living room, dining area, and kitchen. The shoreline, just across the road, features a private dock and a sandy, shallow entry into the clean, clear waters of Maple Lake. As part of a three-lake chain, this deep lake is perfect for swimming, boating, and fishing. Inside, the home has a practical and inviting layout. The main level includes two bedrooms, a full bathroom, and an open-concept kitchen, dining, and living area. A Napoleon fireplace insert in the living room provides extra warmth on chilly nights. Conveniently, main-floor laundry is also included. At the back of the house, a cozy three-season room offers a perfect spot to unwind while watching breathtaking sunsets. The partially finished basement adds extra living space, featuring a large family room, a spacious bedroom, and a propane fireplace for added comfort. With plenty of room for further development, there's potential to add another bedroom and/or bathroom. For storage and parking, the property features both an attached and detached garage, providing ample space for vehicles, recreational toys, or a workshop. Notable upgrades over the years include a new roof, furnace, spray foam insulation in the basement, a Generlink hookup with power cord, and a fully renovated kitchen. Ask your Realtor for a full list of improvements! (id:58834)
Sotheby's International Realty Canada


