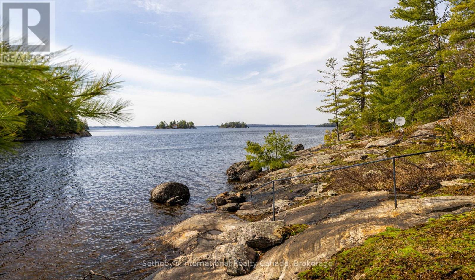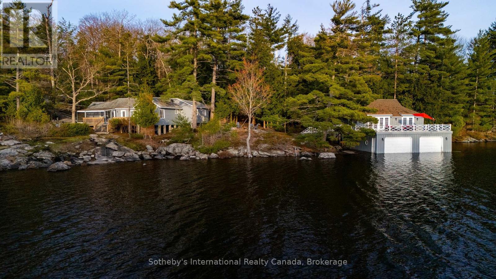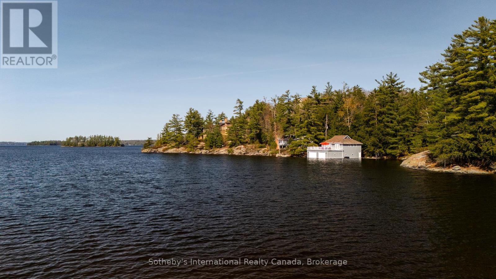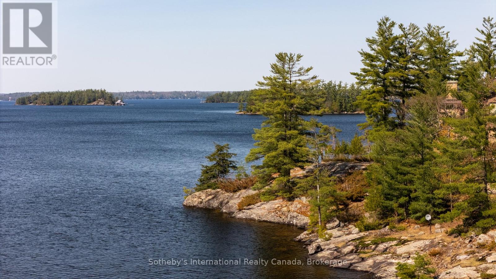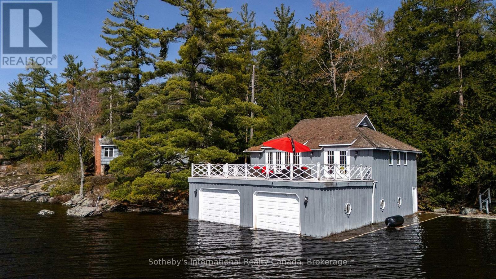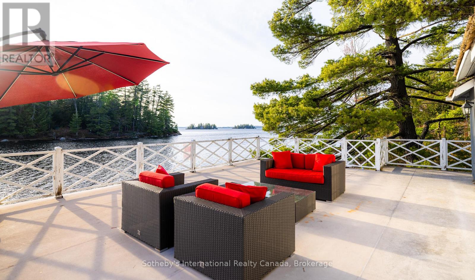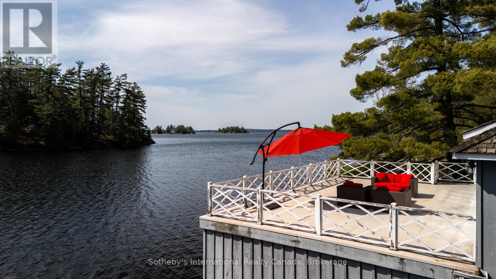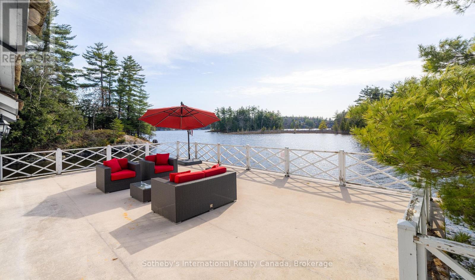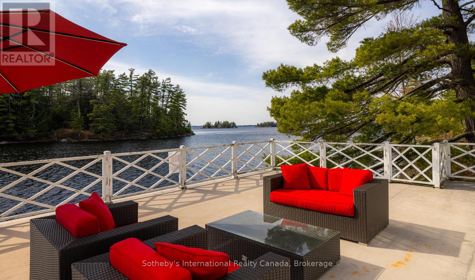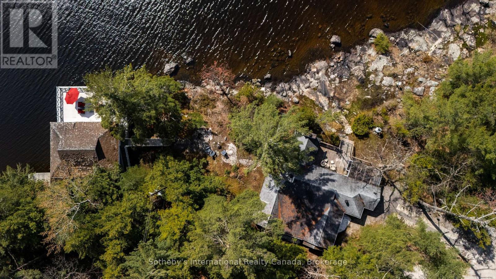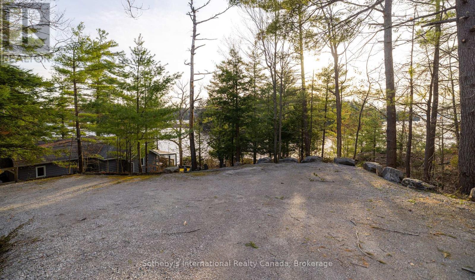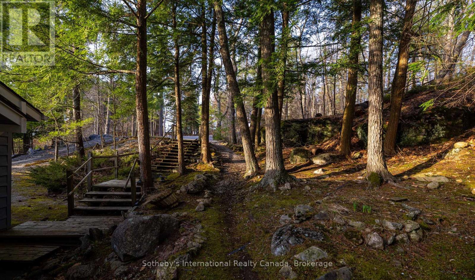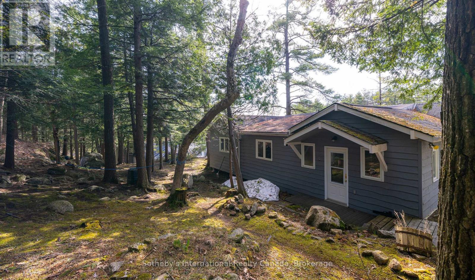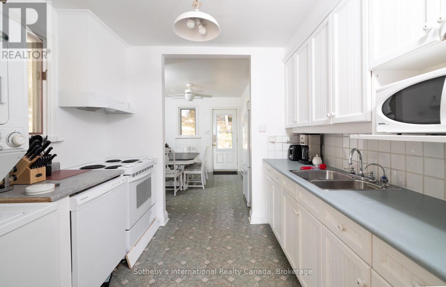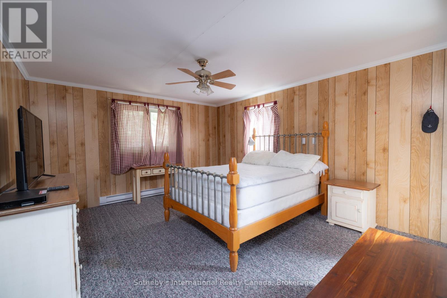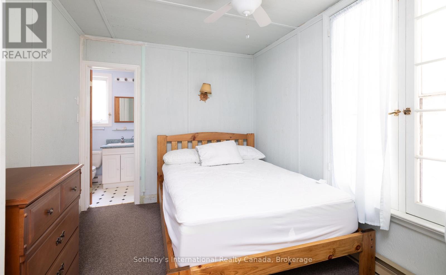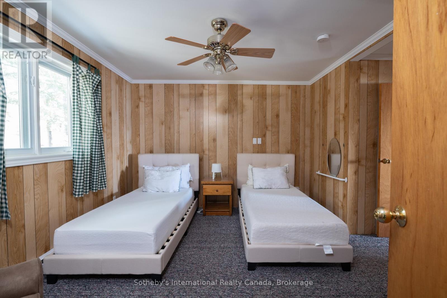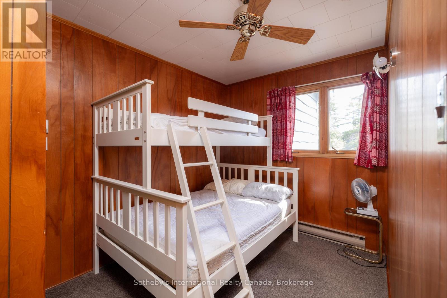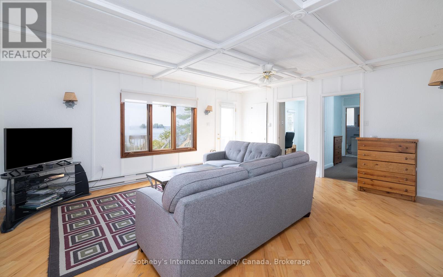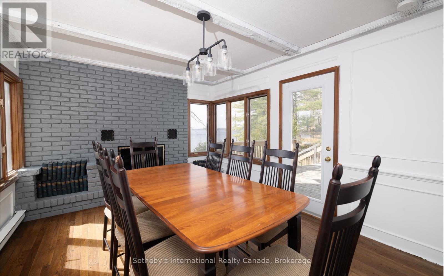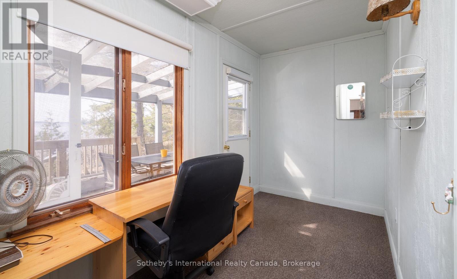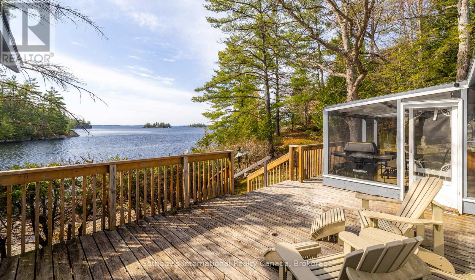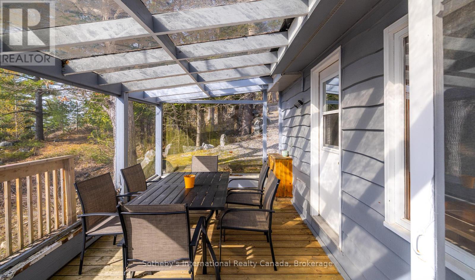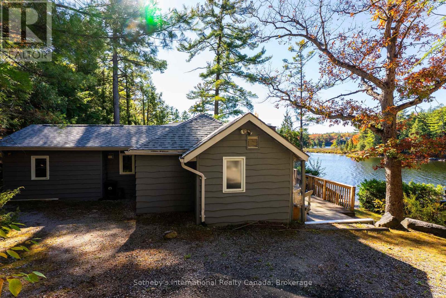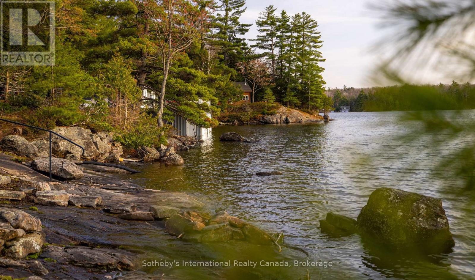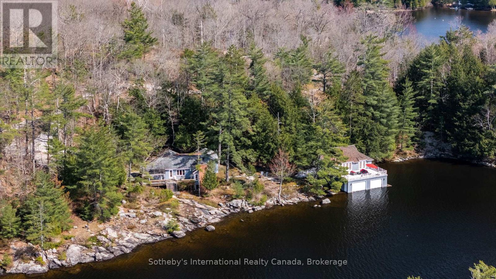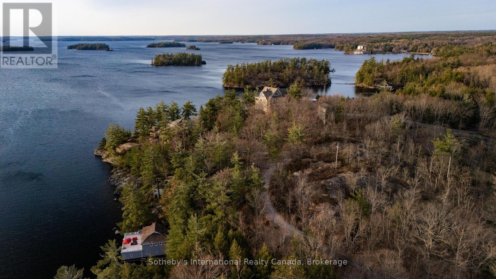
1-1076 BIRCH POINT ROAD
Gravenhurst, Ontario P1P1R1
$3,995,000
Address
Street Address
1-1076 BIRCH POINT ROAD
City
Gravenhurst
Province
Ontario
Postal Code
P1P1R1
Country
Canada
Days on Market
116 days
Property Features
Bathroom Total
4
Bedrooms Above Ground
4
Bedrooms Total
4
Property Description
Discover 1076 Birch Point Road - a rare and versatile opportunity on Lake Muskoka offering 390 feet of pristine shoreline and nearly 3 acres of privacy, with iconic northwest views and all-day sun.This timeless setting features granite outcroppings, gently sloping terrain, and a protected bay that's ideal for swimming, paddling, or relaxing at the water's edge.The charming 4-bedroom, 4-bathroom cottage blends vintage character with functionality - perfect for immediate enjoyment or as the foundation for your future vision. A standout feature is the two-storey boathouse with long slips, a spacious rooftop patio, and roughed-in living space above. Zoning approval is in place for a new 1,000 sq. ft. boathouse with living quarters - a significant and increasingly rare asset on Lake Muskoka. Located just five minutes from Gravenhurst, this legacy-caliber property offers the perfect blend of natural beauty, privacy, and long-term potential in one of Muskoka's most prestigious lakefront communities. (id:58834)
Property Details
Location Description
Muskoka Beach Road to Brydon Bay Road, to Birch Point Road to 1076 to Unit #1, in the Town of Gravenhurst
Price
3995000.00
ID
X12134532
Structure
Deck, Boathouse, Dock
Features
Wooded area, Irregular lot size, Rocky, Sloping
Transaction Type
For sale
Water Front Type
Waterfront
Listing ID
28282199
Ownership Type
Freehold
Property Type
Single Family
Building
Bathroom Total
4
Bedrooms Above Ground
4
Bedrooms Total
4
Architectural Style
Bungalow
Exterior Finish
Wood
Heating Fuel
Wood
Heating Type
Baseboard heaters
Size Interior
1500 - 2000 sqft
Type
House
Utility Water
Lake/River Water Intake
Room
| Type | Level | Dimension |
|---|---|---|
| Living room | Main level | 3.45 m x 4.92 m |
| Bedroom | Main level | 2.43 m x 3.55 m |
| Dining room | Main level | 5.48 m x 4.67 m |
| Bedroom | Main level | 4.03 m x 4.69 m |
| Bedroom | Main level | 3.35 m x 3.96 m |
| Office | Main level | 3.35 m x Measurements not available |
| Bedroom | Main level | 3.96 m x 2.74 m |
| Kitchen | Main level | 5.91 m x 2 m |
| Bathroom | Main level | 3.04 m x 1.82 m |
Land
Size Total Text
390 FT|2 - 4.99 acres
Access Type
Year-round access, Private Docking
Acreage
true
Sewer
Septic System
SizeIrregular
390 FT
To request a showing, enter the following information and click Send. We will contact you as soon as we are able to confirm your request!

This REALTOR.ca listing content is owned and licensed by REALTOR® members of The Canadian Real Estate Association.

