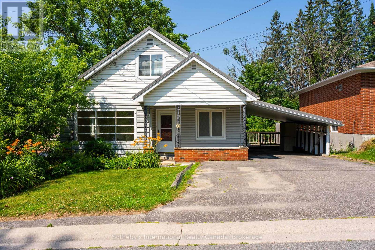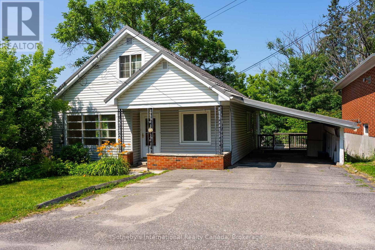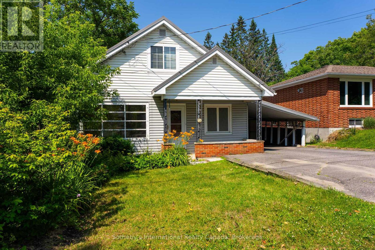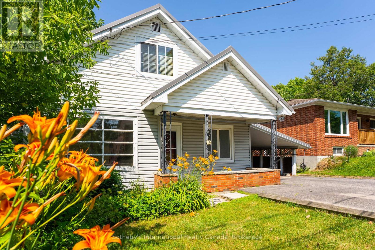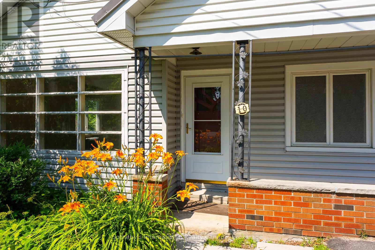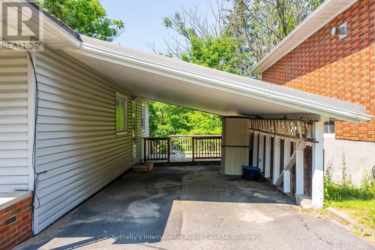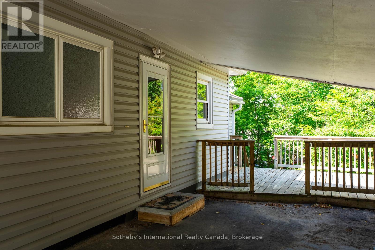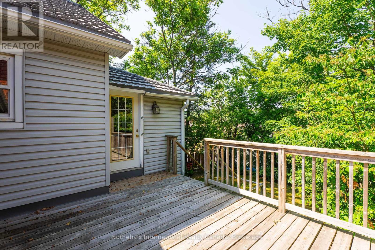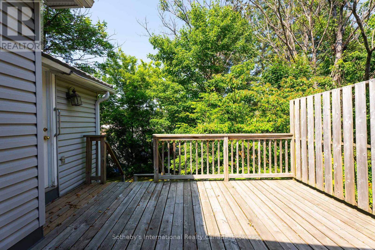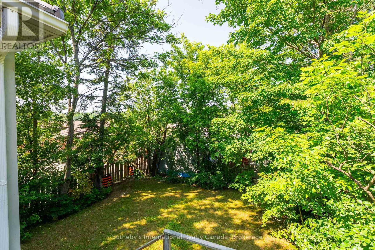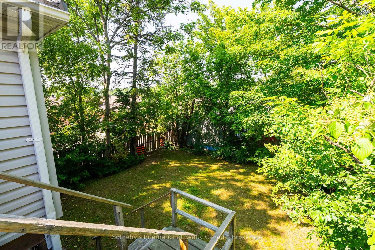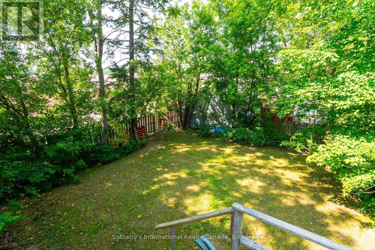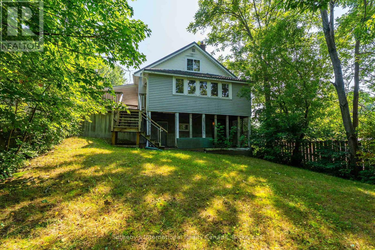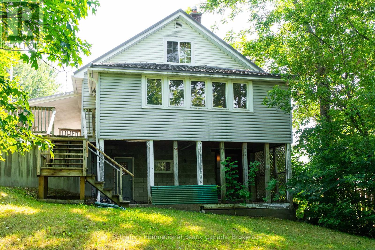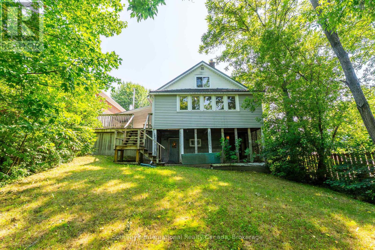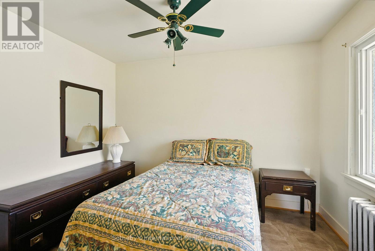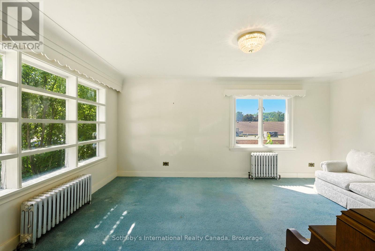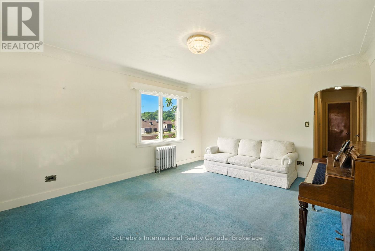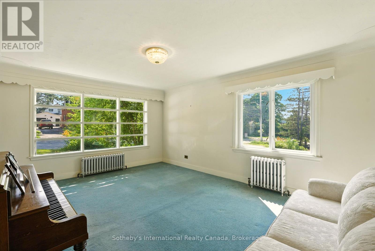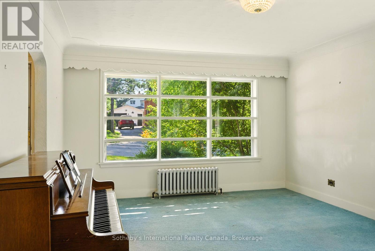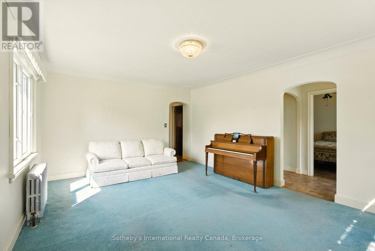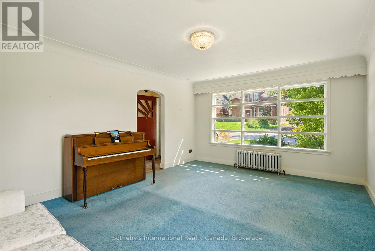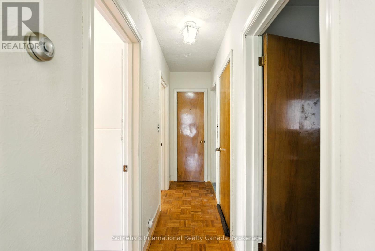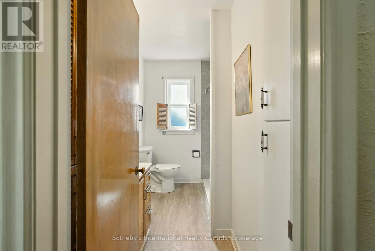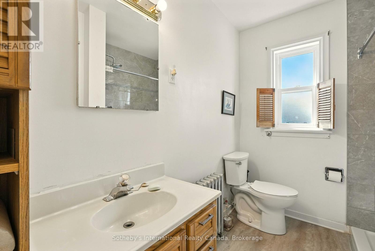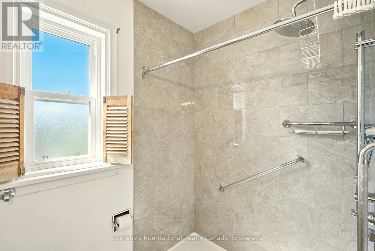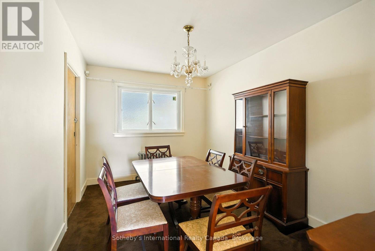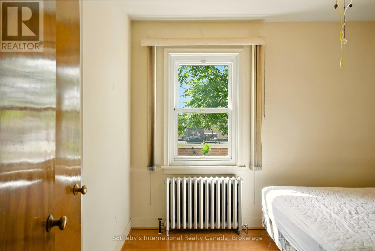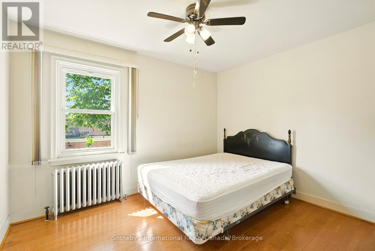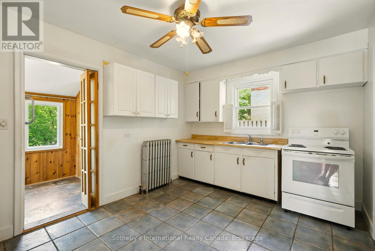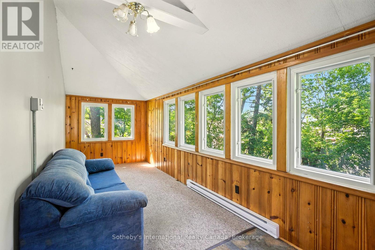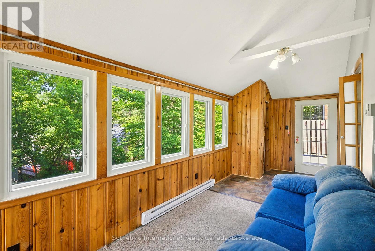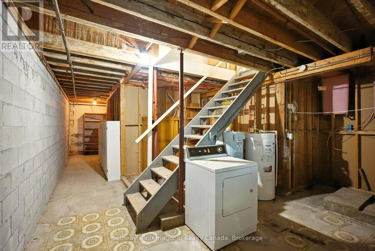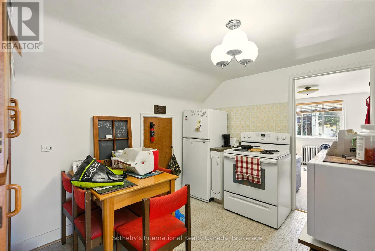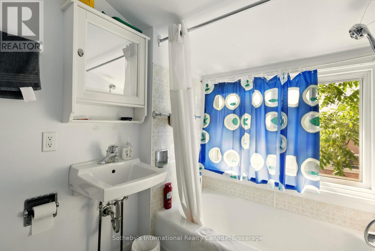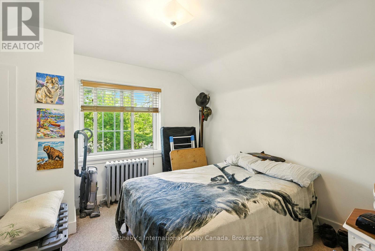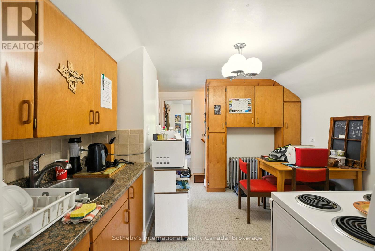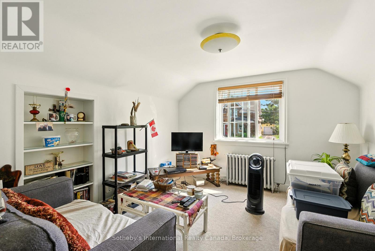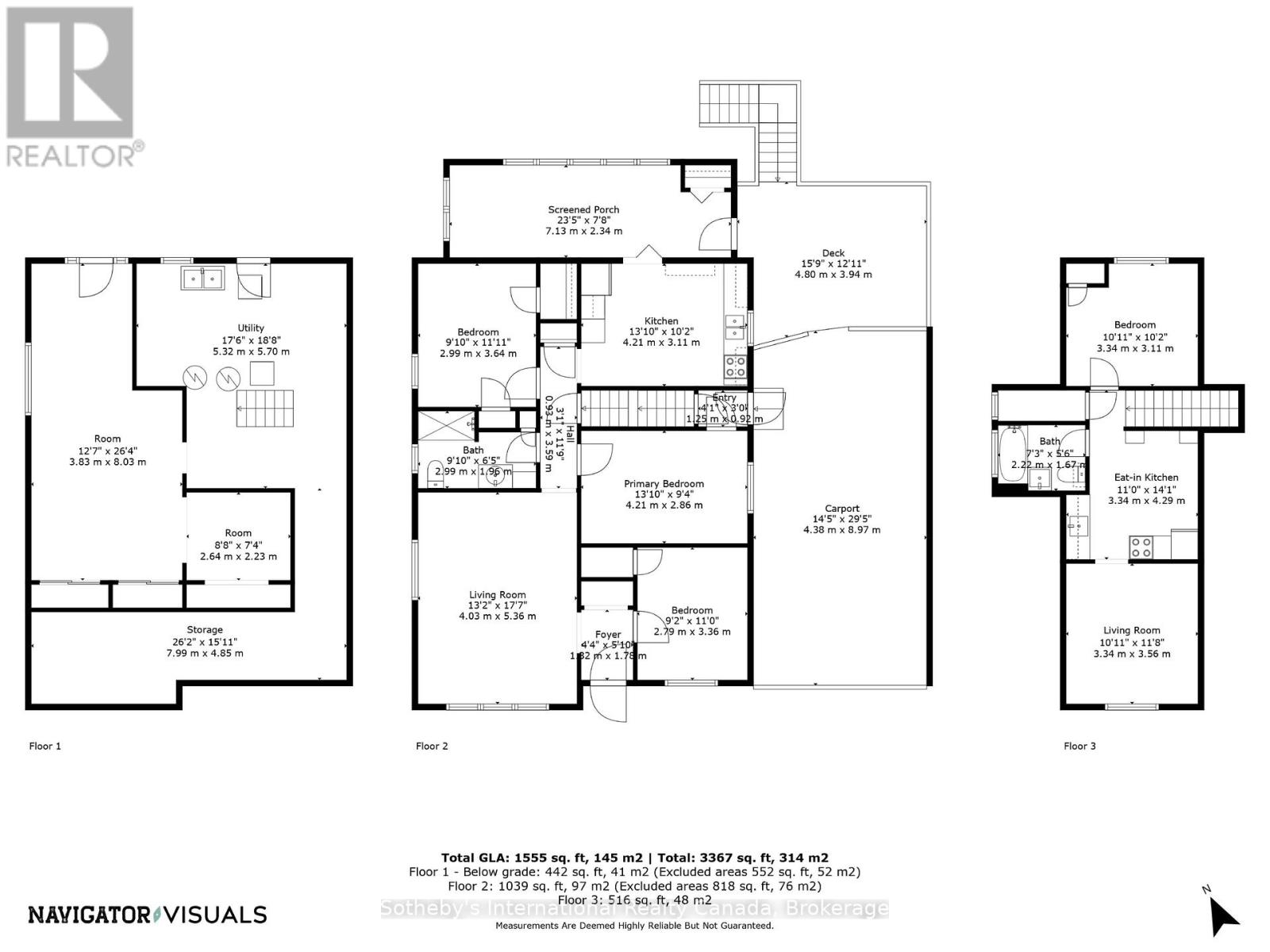
10 FAIRY AVENUE
Huntsville, Ontario P1H1G7
$499,000
Address
Street Address
10 FAIRY AVENUE
City
Huntsville
Province
Ontario
Postal Code
P1H1G7
Country
Canada
Days on Market
44 days
Property Features
Bathroom Total
2
Bedrooms Above Ground
4
Bedrooms Total
4
Property Description
Discover an incredible opportunity at 10 Fairy Ave, perfect for first-time homebuyers or savvy investors! This charming property features a legal one-bedroom apartment upstairs, providing you with the potential for rental income while you enjoy your own spacious three-bedroom home on the main floor. Step inside to find a bright and inviting sunroom with large windows that fill the space with natural light. The upgraded "magic windows" throughout the house enhance energy efficiency and add a touch of modern flair. Enjoy your mornings on the lovely deck overlooking a fenced backyard, ideal for summer gatherings or peaceful evenings. With public access to water just a few steps away at the end of the road, you can grab your kayak, canoe, or paddleboard and dive into the refreshing waters any time you wish! Located within walking distance to downtown, this home offers the perfect blend of tranquility and convenience. Whether you choose to live in it or take advantage of its Airbnb potential, the upstairs apartment can help supplement your mortgage payments, making it an even smarter investment. Don't miss out on this fantastic opportunity to own a slice of paradise at 10 Fairy Ave! Contact us today to schedule a viewing and see for yourself what makes this home so special (id:58834)
Property Details
Location Description
Main St. E/ Muskoka District Rd. E & Fairy Ave.
Price
499000.00
ID
X12296992
Transaction Type
For sale
Listing ID
28631523
Property Type
Multi-family
Building
Bathroom Total
2
Bedrooms Above Ground
4
Bedrooms Total
4
Basement Type
N/A (Unfinished)
Exterior Finish
Vinyl siding
Heating Type
Other
Size Interior
1500 - 2000 sqft
Type
Duplex
Utility Water
Municipal water
Room
| Type | Level | Dimension |
|---|---|---|
| Foyer | Main level | 1.32 m x 1.78 m |
| Living room | Main level | 4.03 m x 5.36 m |
| Kitchen | Main level | 4.21 m x 3.11 m |
| Bedroom | Main level | 4.21 m x 2.86 m |
| Bedroom | Main level | 2.99 m x 3.64 m |
| Bedroom | Main level | 2.79 m x 3.36 m |
| Living room | Upper Level | 3.34 m x 3.56 m |
| Kitchen | Upper Level | 3.34 m x 4.29 m |
| Bedroom | Upper Level | 3.34 m x 3.11 m |
Land
Size Total Text
52 x 104.2 FT|under 1/2 acre
Acreage
false
Sewer
Sanitary sewer
SizeIrregular
52 x 104.2 FT
To request a showing, enter the following information and click Send. We will contact you as soon as we are able to confirm your request!

This REALTOR.ca listing content is owned and licensed by REALTOR® members of The Canadian Real Estate Association.

