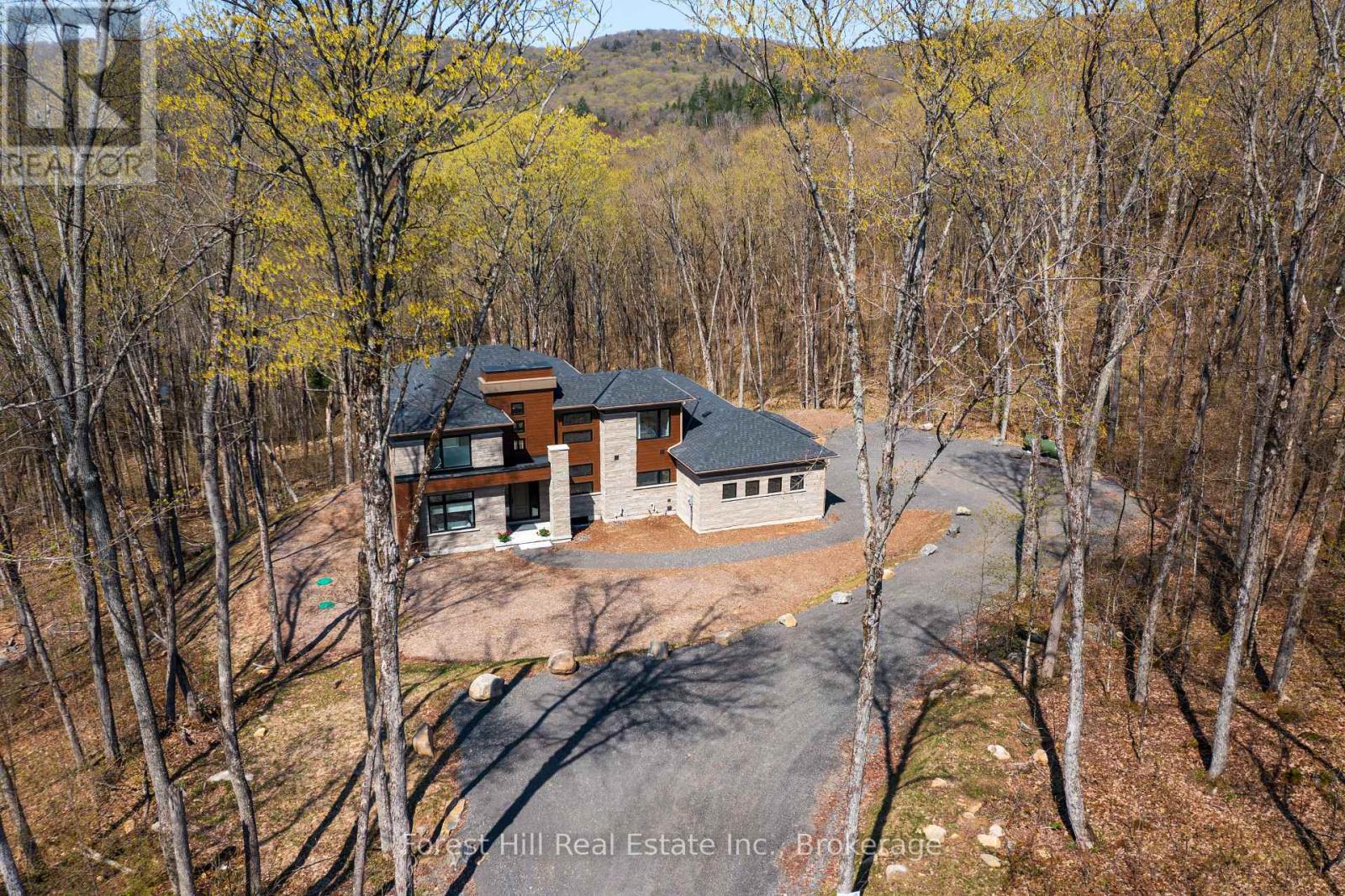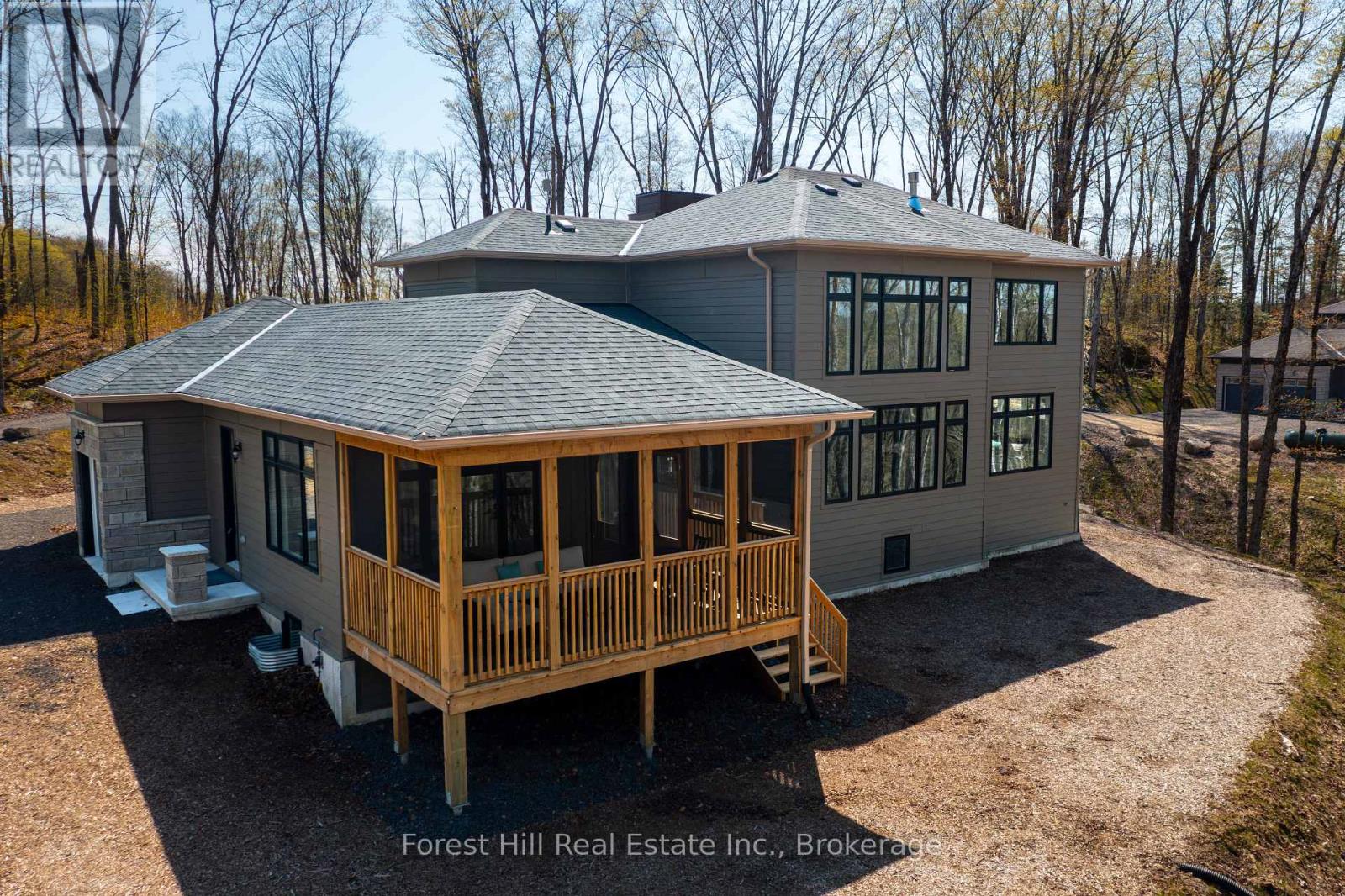
1002 NAPIER COURT
Lake of Bays, Ontario P1H0K1
$1,449,000
Address
Street Address
1002 NAPIER COURT
City
Lake of Bays
Province
Ontario
Postal Code
P1H0K1
Country
Canada
Days on Market
4 days
Property Features
Bathroom Total
3
Bedrooms Above Ground
4
Bedrooms Total
4
Property Description
Unveiling this executive new forest home offering exceptional workmanship & luxurious finishes that are carefully crafted. Ideally located at the quiet eastern side of the Northern Lights Muskoka enclave with just hardwood forests to the west. Within minutes of premium golf clubs, fine dining, Lake of Bays beaches, boat launch and Algonquin Park. You'll love this modern architecturally designed four bedroom home with its soaring open concept living spaces, its white Oak wide plank flooring, its exceptional layout allowing two entrances into the screened in "Muskoka Room" from the kitchen or your own office space. If you love total peace and quiet in amongst a pristine hardwood forest close to Algonquin Park, this is for you!!! (id:58834)
Property Details
Location Description
Napier
Price
1449000.00
ID
X12144063
Features
Wooded area, Irregular lot size, Backs on greenbelt, Conservation/green belt, Balcony, Level
Transaction Type
For sale
Water Front Type
Waterfront
Listing ID
28303070
Ownership Type
Condominium/Strata
Property Type
Single Family
Building
Bathroom Total
3
Bedrooms Above Ground
4
Bedrooms Total
4
Basement Type
N/A (Unfinished)
Cooling Type
Central air conditioning, Air exchanger
Exterior Finish
Stone, Wood
Flooring Type
Hardwood, Carpeted, Tile
Heating Fuel
Propane
Heating Type
Forced air
Size Interior
2750 - 2999 sqft
Type
House
Room
| Type | Level | Dimension |
|---|---|---|
| Bedroom 2 | Second level | 3.5 m x 3 m |
| Bedroom 3 | Second level | 3.55 m x 3.4 m |
| Bedroom 4 | Second level | 4.36 m x 3.58 m |
| Bathroom | Second level | 4.45 m x 1.5 m |
| Great room | Main level | 5.7 m x 5.2 m |
| Bathroom | Main level | 4.7 m x 4 m |
| Dining room | Main level | 5.7 m x 5 m |
| Kitchen | Main level | 5.7 m x 5 m |
| Primary Bedroom | Main level | 4.4 m x 3.6 m |
| Office | Main level | 3.36 m x 3.73 m |
| Laundry room | Main level | 2.7 m x 2.4 m |
Land
Access Type
Private Road, Year-round access
Acreage
false
Landscape Features
Landscaped
To request a showing, enter the following information and click Send. We will contact you as soon as we are able to confirm your request!

This REALTOR.ca listing content is owned and licensed by REALTOR® members of The Canadian Real Estate Association.




























