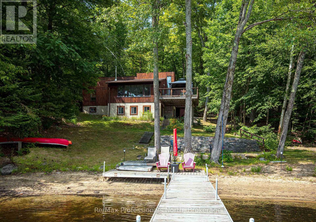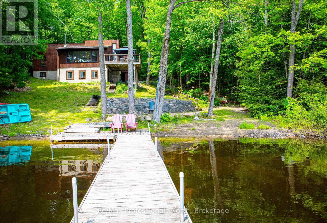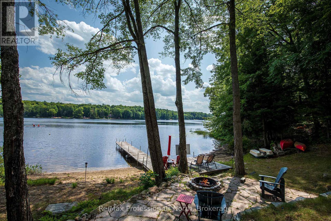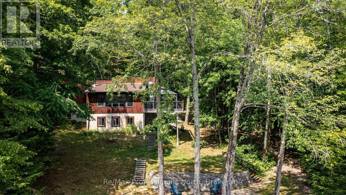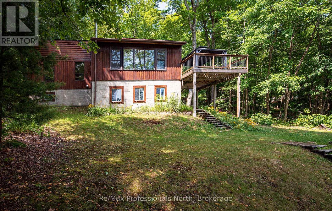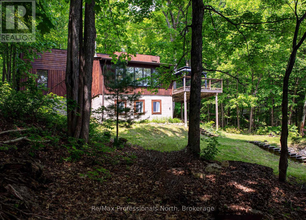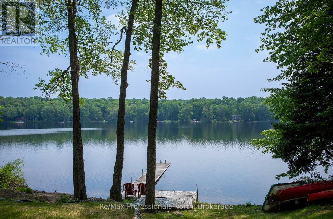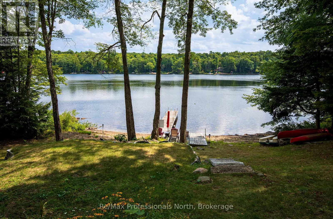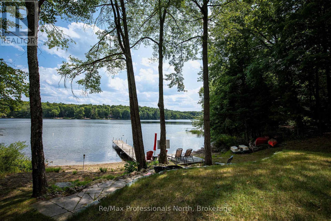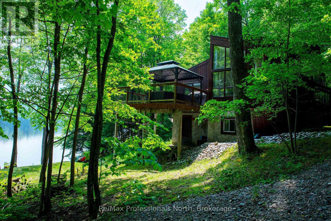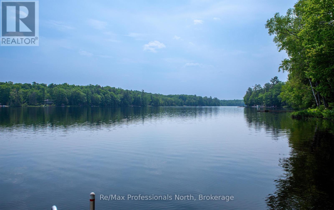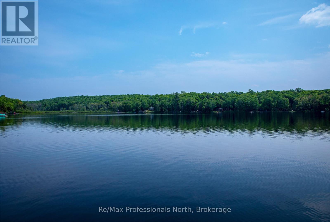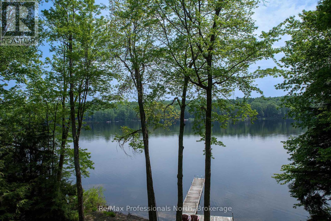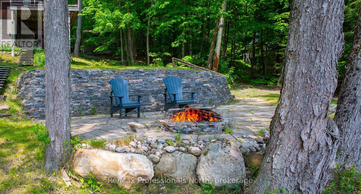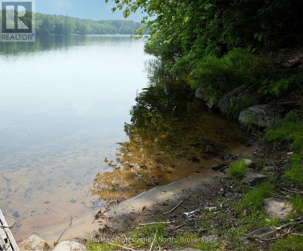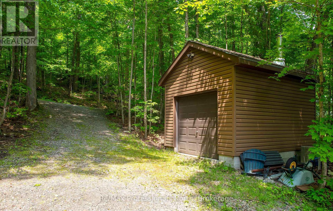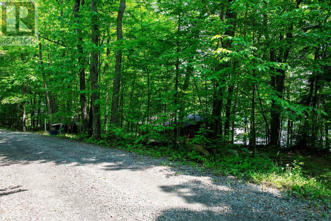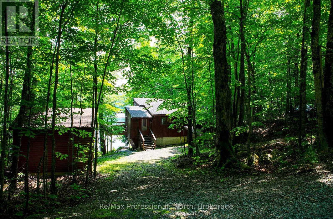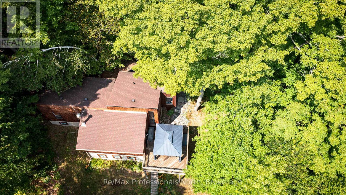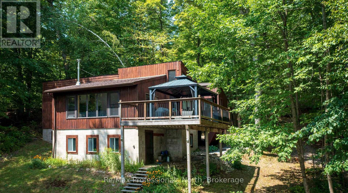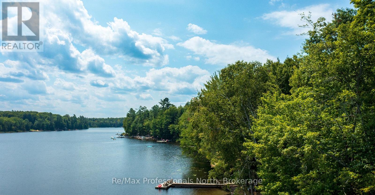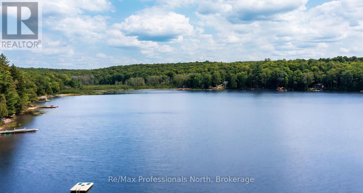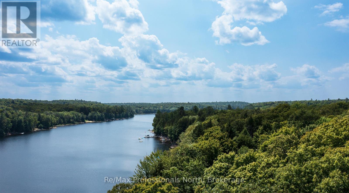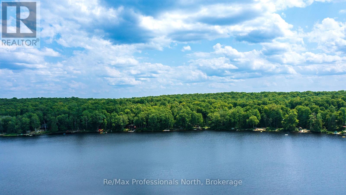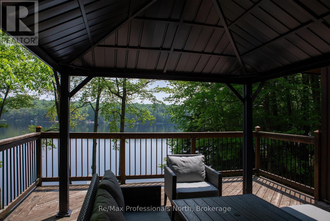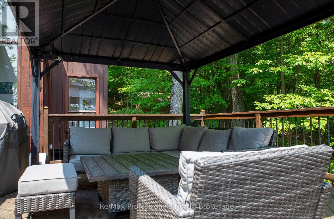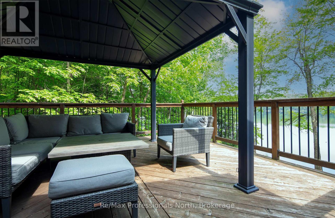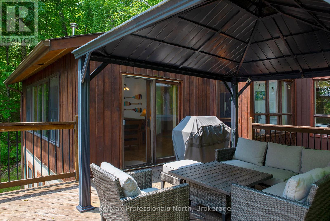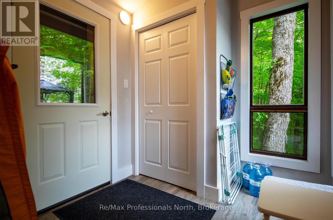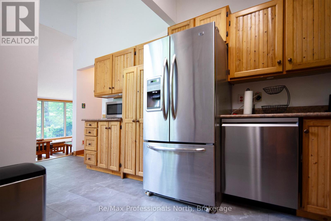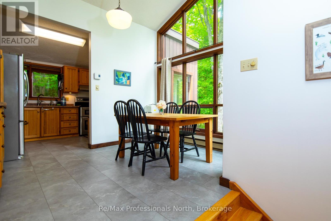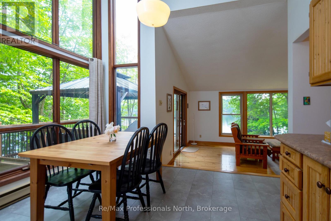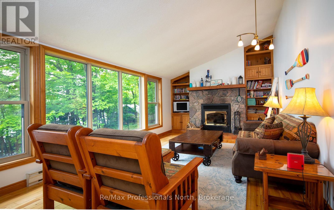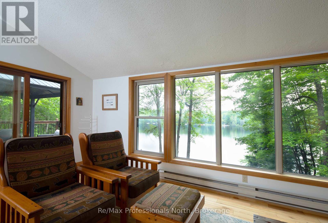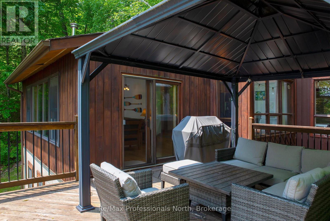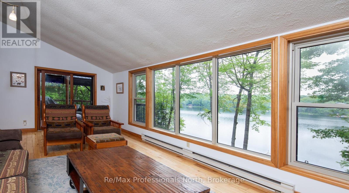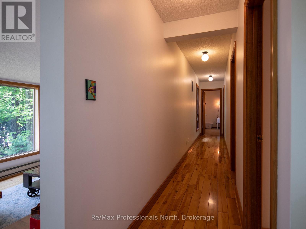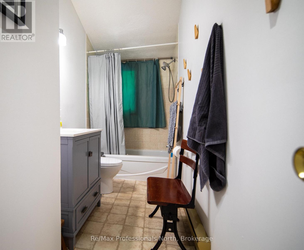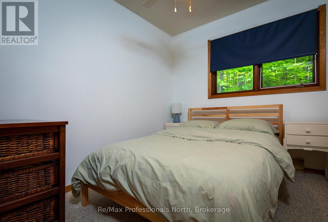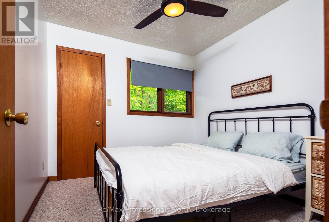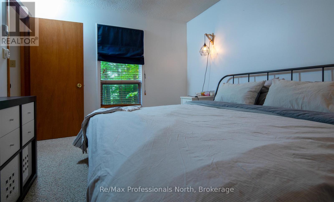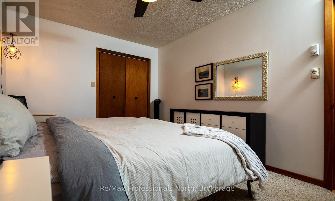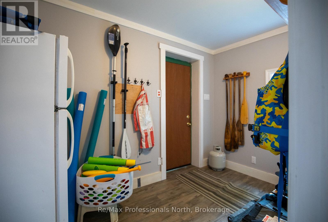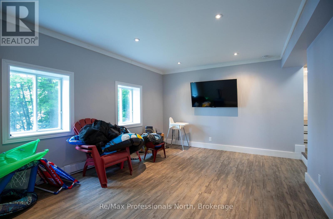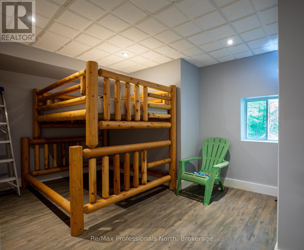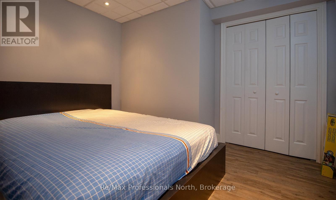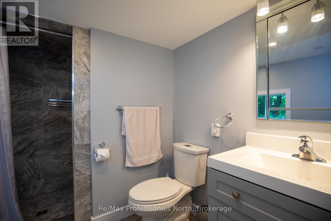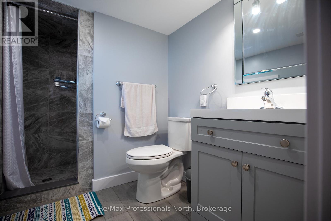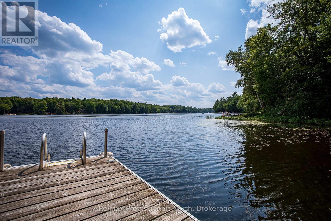
1008 SEVEN DWARFS CRESCENT
Bracebridge, Ontario P1L1X1
$1,149,000
Address
Street Address
1008 SEVEN DWARFS CRESCENT
City
Bracebridge
Province
Ontario
Postal Code
P1L1X1
Country
Canada
Days on Market
77 days
Property Features
Bathroom Total
2
Bedrooms Above Ground
3
Bedrooms Total
5
Property Description
Bird Lake cottage, sand beach with shallow entry, expansive view from the deck onto the waterfront. The lot has 178 feet of frontage for privacy with trees along the sides.Building has been recently updated, and has 5 bedrooms and two bathrooms. Cathedral ceilings and a view from the great room and deck to the waterfront. Approximately 150 feet to a township plowed 4 season road . Hardwood floors with lots of windows natural light and open views. The great room has a floor to ceiling fireplace. Walkout lower level recently updated and a new 3 piece bathroom. The lower level has laundry and a 2 bedrooms with a recreation room and storage rooms. Great Lake for water-sports and about 2.5 hours from Toronto with great road access . There is a separate small garage for storage. Snowmobile trails close by for winter enthusiasts. ** This is a linked property.** (id:58834)
Property Details
Location Description
118E and Bird Lake Road
Price
1149000.00
ID
X12225118
Structure
Patio(s), Porch, Dock
Features
Sloping
Transaction Type
For sale
Water Front Type
Waterfront
Listing ID
28478008
Ownership Type
Freehold
Property Type
Single Family
Building
Bathroom Total
2
Bedrooms Above Ground
3
Bedrooms Total
5
Architectural Style
Bungalow
Basement Type
N/A (Finished)
Exterior Finish
Wood
Heating Fuel
Electric
Heating Type
Baseboard heaters
Size Interior
1500 - 2000 sqft
Type
House
Utility Water
Lake/River Water Intake
Room
| Type | Level | Dimension |
|---|---|---|
| Bedroom 4 | Lower level | 3.02 m x 4.74 m |
| Bedroom 5 | Lower level | 3.29 m x 2.69 m |
| Other | Lower level | 1.37 m x 2.41 m |
| Laundry room | Lower level | 2.76 m x 2.41 m |
| Utility room | Lower level | 2.41 m x 2.22 m |
| Bathroom | Lower level | 2.7 m x 1.84 m |
| Mud room | Lower level | 1.92 m x 3.48 m |
| Recreational, Games room | Lower level | 4.48 m x 3.48 m |
| Living room | Main level | 7.02 m x 3.51 m |
| Kitchen | Main level | 2.92 m x 2.32 m |
| Foyer | Main level | 2.24 m x 2.15 m |
| Dining room | Main level | 3.53 m x 2.67 m |
| Bathroom | Main level | 4.03 m x 1.47 m |
| Primary Bedroom | Main level | 3.01 m x 3.94 m |
| Bedroom 2 | Main level | 2.34 m x 2.82 m |
| Bedroom 3 | Main level | 2.72 m x 2.82 m |
Land
Size Total Text
178 x 185 FT
Access Type
Private Docking
Acreage
false
Landscape Features
Landscaped
Sewer
Septic System
SizeIrregular
178 x 185 FT
To request a showing, enter the following information and click Send. We will contact you as soon as we are able to confirm your request!

This REALTOR.ca listing content is owned and licensed by REALTOR® members of The Canadian Real Estate Association.

