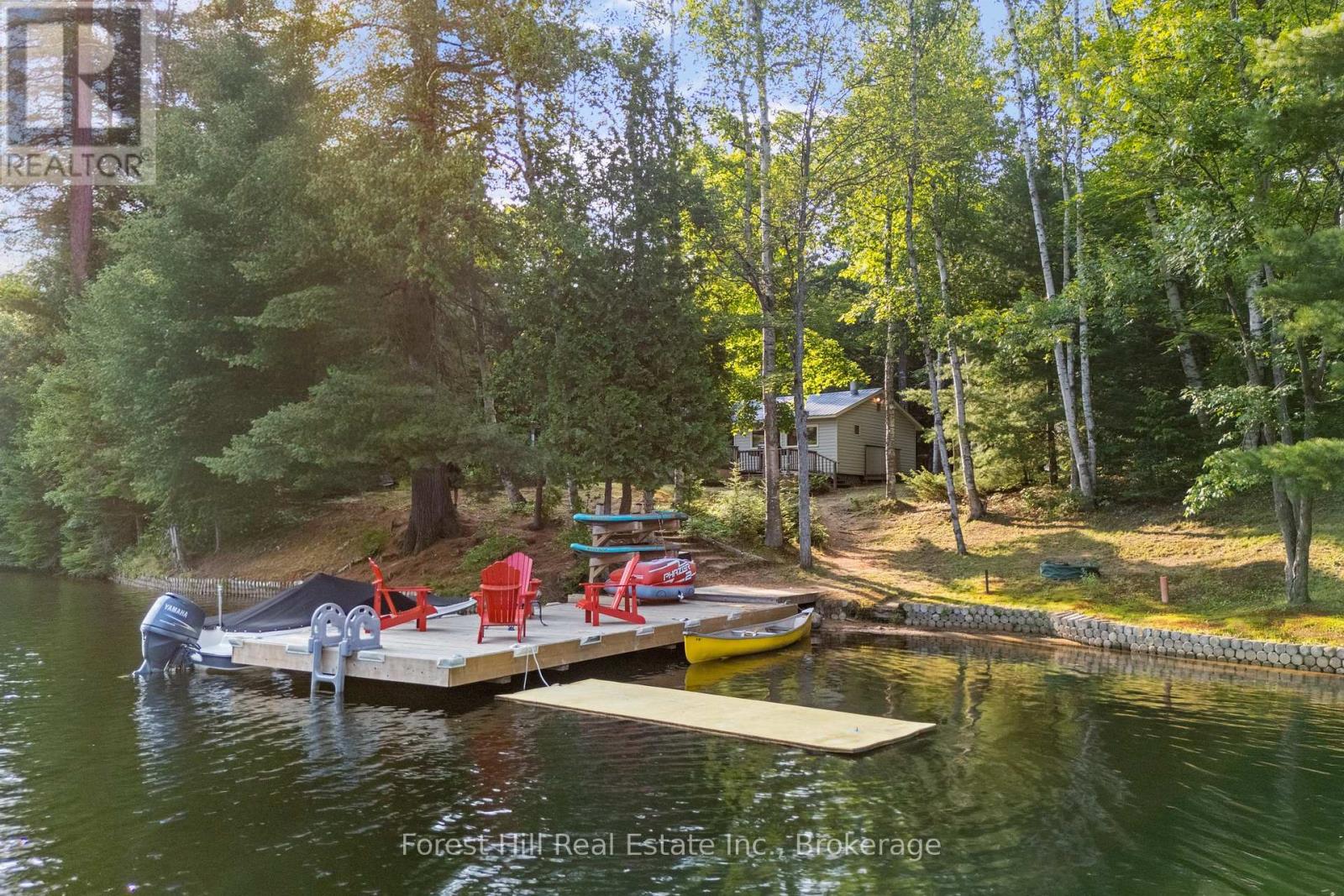
1008 SUMMIT DRIVE
Algonquin Highlands, Ontario P0A1E0
$799,000
Address
Street Address
1008 SUMMIT DRIVE
City
Algonquin Highlands
Province
Ontario
Postal Code
P0A1E0
Country
Canada
Days on Market
2 days
Property Features
Bathroom Total
2
Bedrooms Above Ground
3
Bedrooms Total
3
Property Description
Charming 3-season cottage with 4-season road access on Kawagama Lake (Haliburton's largest lake). This 3-bedroom, 1-bathroom cottage is located on a level, maturely treed lot in a quiet location with south-facing exposure and serene views across to crown land. Enjoy minimal boat traffic, easy access to big water and a hard-packed sandy shoreline with a gentle, wade-in entry. This turn-key retreat features an open-concept kitchen, dining and living area with a large deck overlooking the lake. Numerous recent upgrades include: vinyl plank flooring (2024), interior paint and wallpaper (2024), hearth and wood-burning stove (2023), UV and water filtration system (2024), painted metal roof (2022), dock (2021) and updated master bedroom (2021). Additional highlights include a fire pit area (2020), canoe/paddle board rack (2023) and a new wood storage shed (2025). Nearby Crown land has a vast network of trails for multiple uses each season. Bass and lake trout fishing! Conveniently located just minutes from the town of Dorset for shopping, dining and amenities. A fantastic opportunity to own a low-maintenance getaway in a tranquil, natural setting. (id:58834)
Property Details
Location Description
Kawagama Lake Road & White Trout Bay Road
Price
799000.00
ID
X12293825
Features
Wooded area, Level
Transaction Type
For sale
Water Front Type
Waterfront
Listing ID
28624648
Ownership Type
Freehold
Property Type
Single Family
Building
Bathroom Total
2
Bedrooms Above Ground
3
Bedrooms Total
3
Architectural Style
Bungalow
Exterior Finish
Vinyl siding
Heating Fuel
Wood
Heating Type
Other
Size Interior
700 - 1100 sqft
Type
House
Utility Water
Dug Well
Room
| Type | Level | Dimension |
|---|---|---|
| Living room | Main level | 3.59 m x 3.75 m |
| Kitchen | Main level | 5.94 m x 2.42 m |
| Family room | Main level | 4.67 m x 2.29 m |
| Dining room | Main level | 3.59 m x 2.21 m |
| Den | Main level | 2.25 m x 2.21 m |
| Primary Bedroom | Main level | 3.39 m x 2.27 m |
| Bedroom | Main level | 2.25 m x 2.22 m |
| Bedroom | Main level | 2.28 m x 2.17 m |
| Bathroom | Main level | 1.11 m x 2.11 m |
| Bathroom | Main level | 1.12 m x 2.47 m |
Land
Size Total Text
173 x 246 FT
Access Type
Year-round access, Private Docking
Acreage
false
Sewer
Septic System
SizeIrregular
173 x 246 FT
To request a showing, enter the following information and click Send. We will contact you as soon as we are able to confirm your request!

This REALTOR.ca listing content is owned and licensed by REALTOR® members of The Canadian Real Estate Association.













































