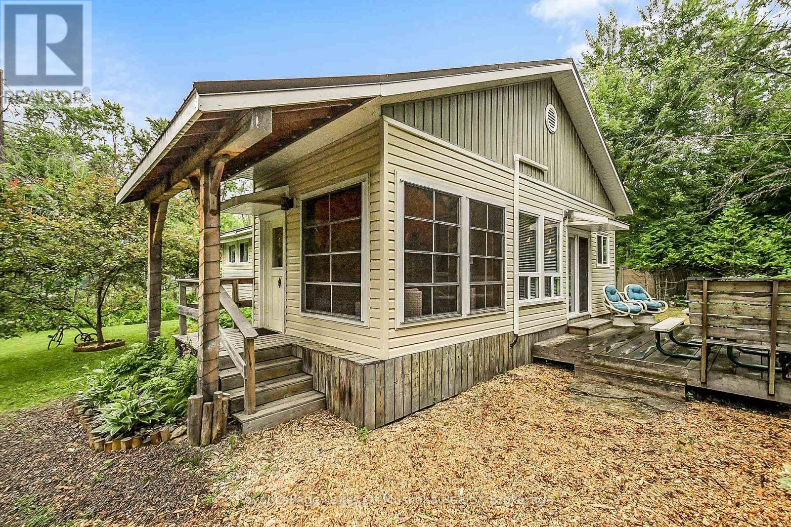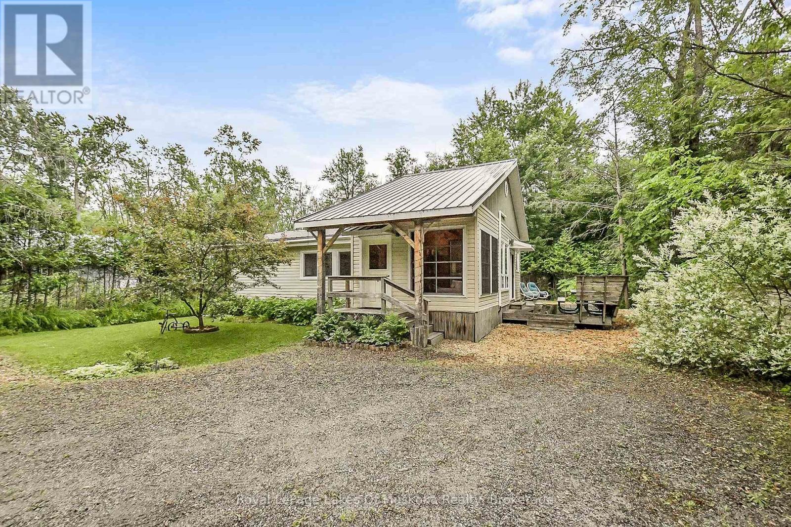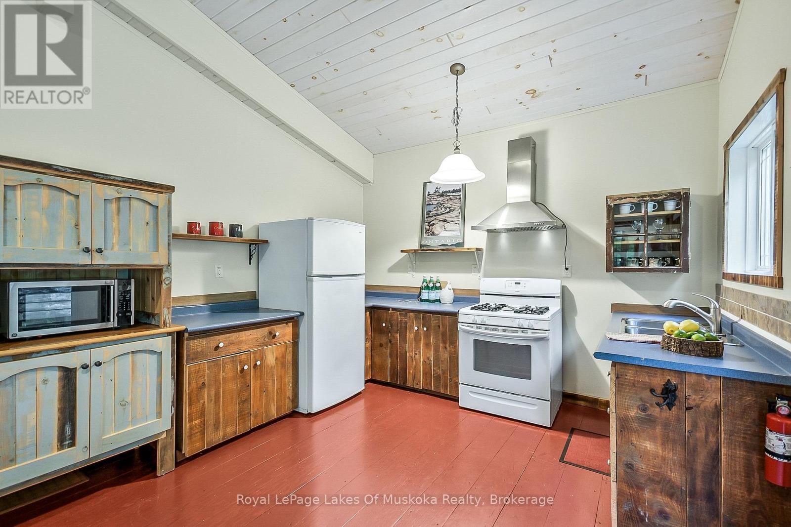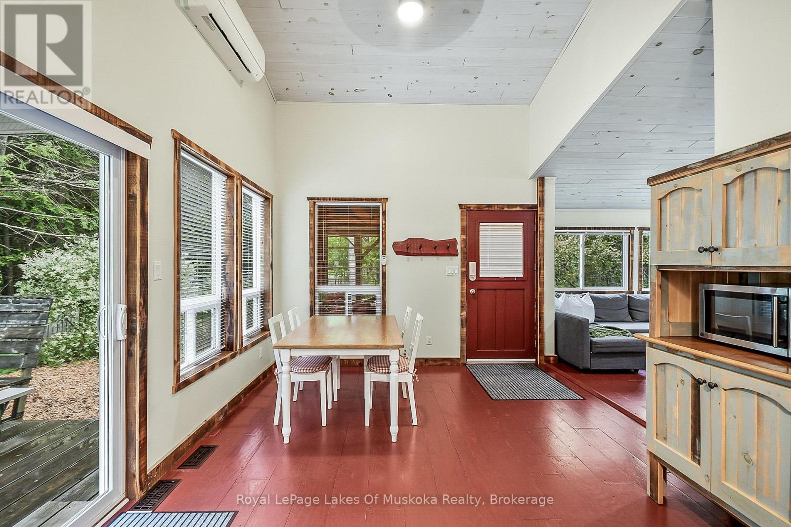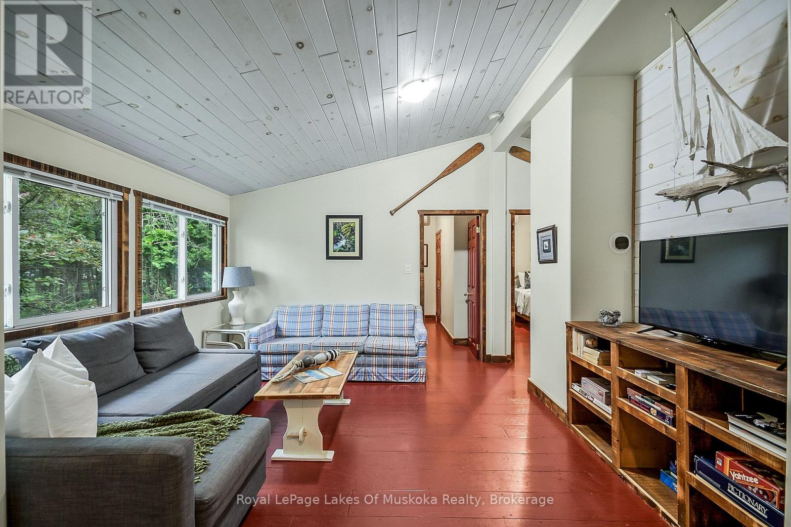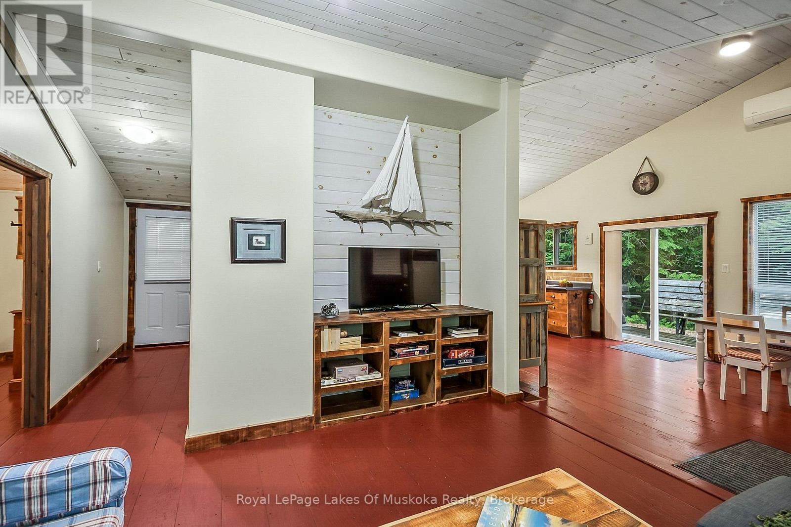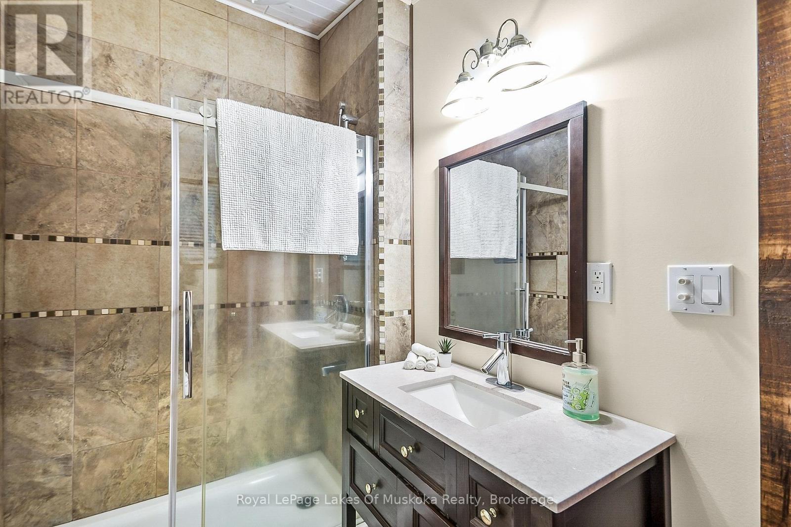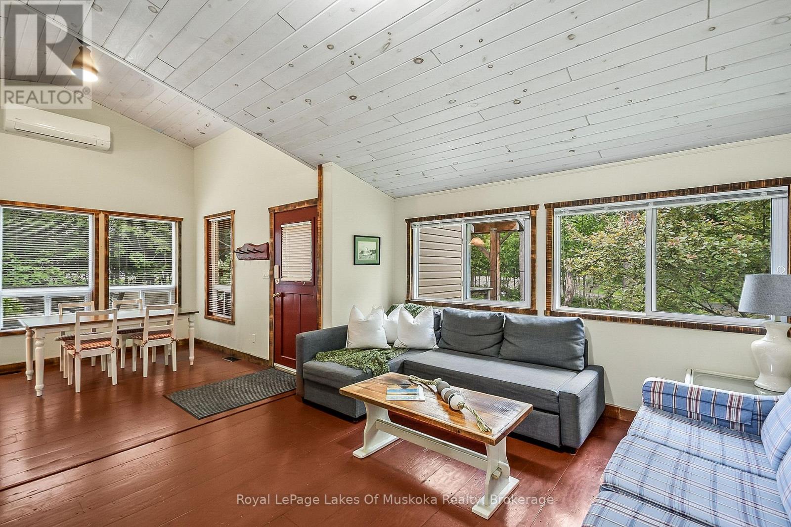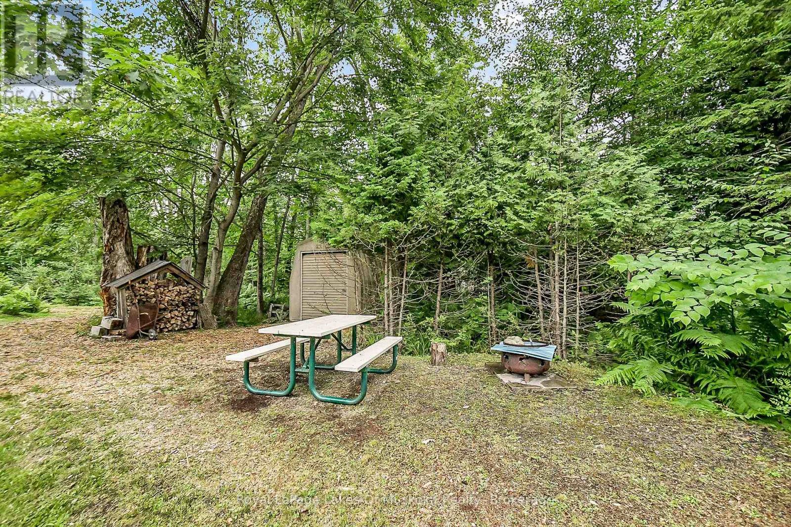
1009 KIRBYS BEACH ROAD
Bracebridge, Ontario P1L1X2
$625,000
Address
Street Address
1009 KIRBYS BEACH ROAD
City
Bracebridge
Province
Ontario
Postal Code
P1L1X2
Country
Canada
Days on Market
24 days
Property Features
Bathroom Total
1
Bedrooms Above Ground
2
Bedrooms Total
2
Property Description
Unlock the potential of this versatile property, ideal as a personal residence, multigenerational family retreat, or a savvy income investment. Meticulously maintained and thoughtfully appointed, it combines charm, efficiency, and low-maintenance living. Property Highlights: Durable Exterior: Metal roofing and vinyl siding offer worry-free upkeep for years to come. Smart Systems: Enjoy modern comfort with three heat pumps for year-round climate control and a septic system installed in 2014. Inviting Interiors: Vaulted ceilings add a sense of spaciousness and charm, with two cozy bedrooms, a full bathroom, and a dedicated laundry room for daily convenience. Prime Muskoka Location: Just steps to Kirby's Beach and the shimmering waters of Lake Muskoka perfect for swimming, boating, and unwinding in nature. Energy-Efficient Features: Includes an on-demand hot water system, vinyl thermopane windows, and a fully spray-foamed concrete block crawl space for optimized insulation. This offering delivers incredible flexibility and lifestyle perks in one of Muskokas most sought-after areas. A hidden gem ready for your next chapter. (id:58834)
Property Details
Location Description
Beaumont Drive and Marwood
Price
625000.00
ID
X12340582
Equipment Type
Propane Tank
Structure
Porch, Shed
Features
Cul-de-sac, Wooded area, Irregular lot size, Level
Rental Equipment Type
Propane Tank
Transaction Type
For sale
Listing ID
28724365
Ownership Type
Freehold
Property Type
Single Family
Building
Bathroom Total
1
Bedrooms Above Ground
2
Bedrooms Total
2
Architectural Style
Bungalow
Basement Type
Crawl space
Exterior Finish
Vinyl siding
Heating Fuel
Propane
Heating Type
Heat Pump
Size Interior
1100 - 1500 sqft
Type
House
Utility Water
Shared Well
Room
| Type | Level | Dimension |
|---|---|---|
| Kitchen | Main level | 3.65 m x 3.47 m |
| Dining room | Main level | 2.44 m x 3.5 m |
| Living room | Main level | 3.72 m x 4.15 m |
| Primary Bedroom | Main level | 3.14 m x 3.44 m |
| Bedroom 2 | Main level | 3.32 m x 3.44 m |
| Laundry room | Main level | 2.23 m x 2.1 m |
| Sunroom | Main level | 2.62 m x 3.54 m |
Land
Size Total Text
91 x 186 FT ; 43.29 ft x 73.03 ft x 186.34 ft x 91.29|1/2 - 1.99 acres
Access Type
Year-round access
Acreage
false
Landscape Features
Landscaped
Sewer
Septic System
SizeIrregular
91 x 186 FT ; 43.29 ft x 73.03 ft x 186.34 ft x 91.29
To request a showing, enter the following information and click Send. We will contact you as soon as we are able to confirm your request!

This REALTOR.ca listing content is owned and licensed by REALTOR® members of The Canadian Real Estate Association.

