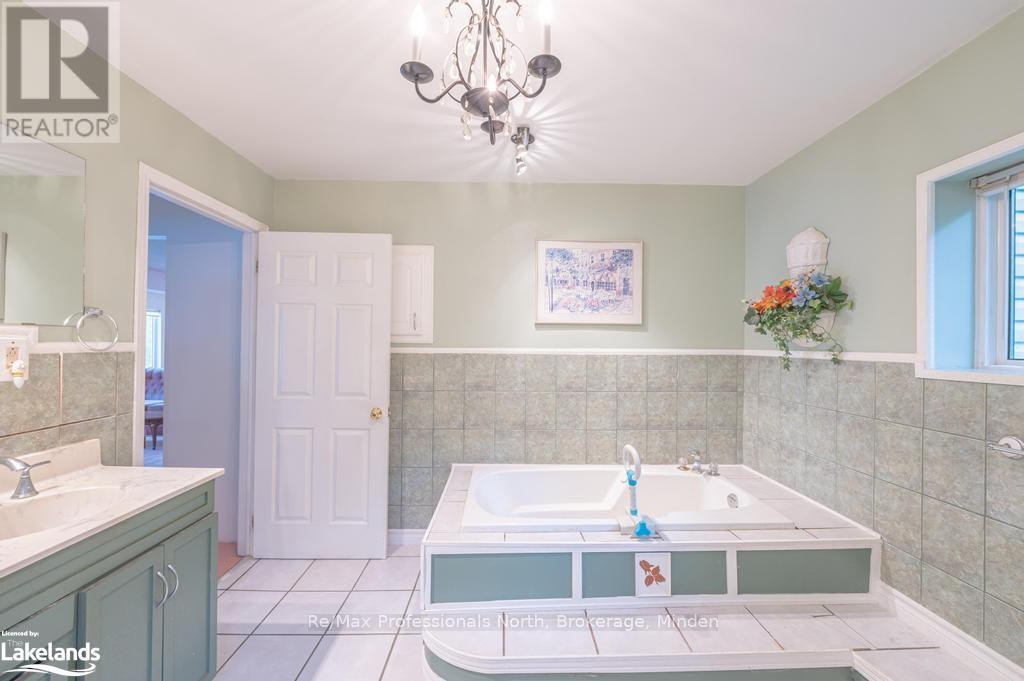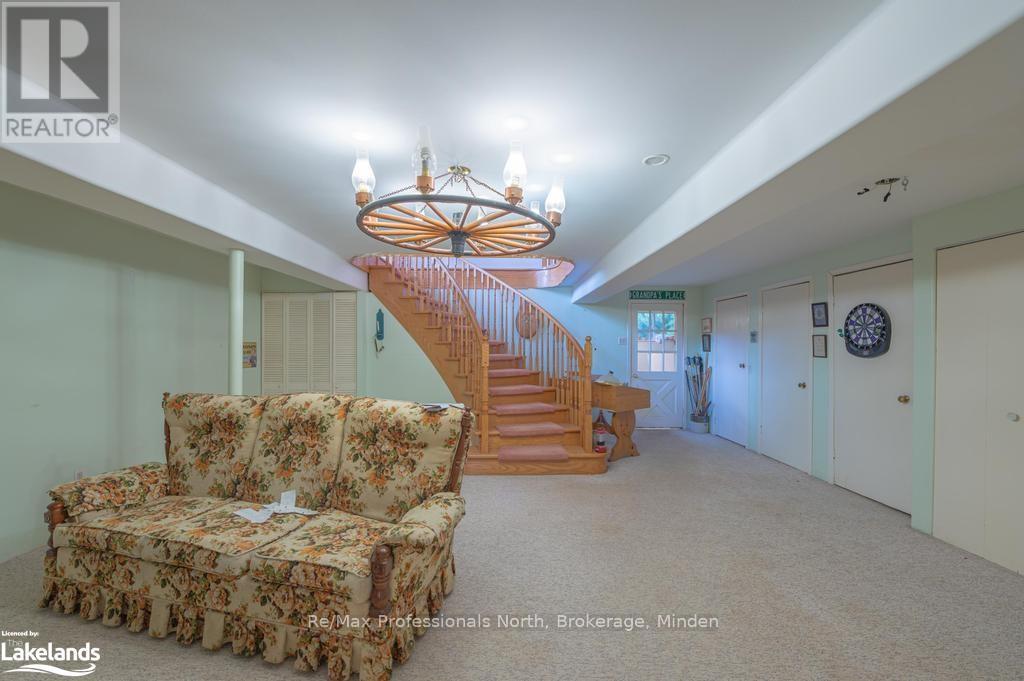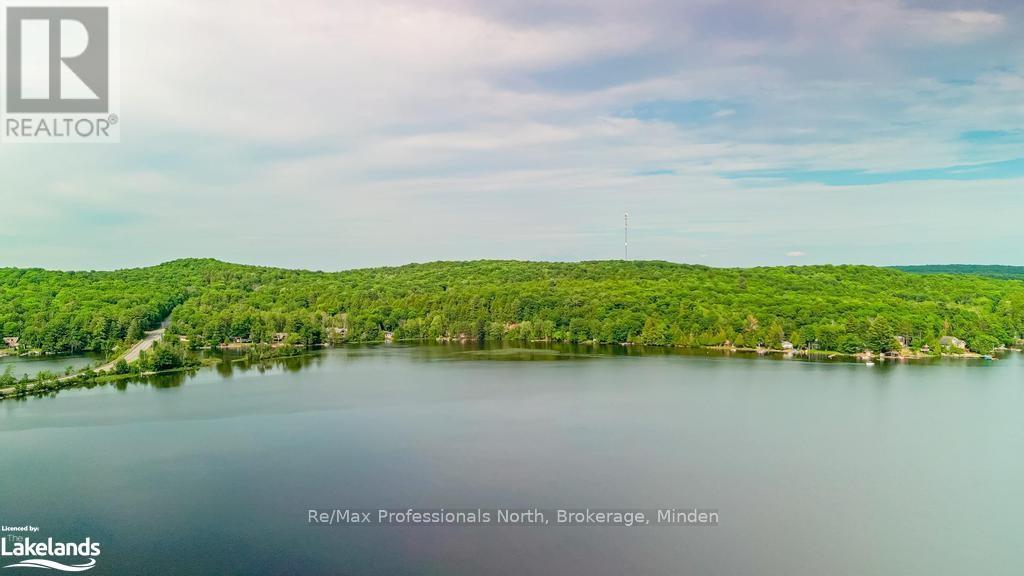
1015 BLACKBERRY LANE
Algonquin Highlands, Ontario K0M2K0
$995,000
Address
Street Address
1015 BLACKBERRY LANE
City
Algonquin Highlands
Province
Ontario
Postal Code
K0M2K0
Country
Canada
Days on Market
188 days
Property Features
Bathroom Total
2
Bedrooms Above Ground
2
Bedrooms Total
4
Property Description
Wake up every morning to the outstanding sunrises over your view of the highly desired Little Boskhung Lake. Miles and miles of boating, fishing, swimming on this prestigious three lake chain-- Little Boshkung, Twelve Mile and Boshkung. Enjoy the easy to maintian level lot with gentle lake entry, ready for your dock and playing on a sand beach. Lots of living space, ideal for family living with possible 4-6 bedrooms, plenty of entertaining space on both the main and lower levels. The primary bedroom features a massive walk-in closet as well as a full washroom. Updating and TLC is a must, but when you are done this can truly be a dream home. Quickly take this opportunity to make this gem yours! (id:58834)
Property Details
Location Description
East from Carnarvon on HWY#118 to Mutual to Blackberry #1015
Price
995000.00
ID
X10898134
Equipment Type
Propane Tank
Structure
Deck
Features
Flat site, Level
Rental Equipment Type
Propane Tank
Transaction Type
For sale
Water Front Type
Waterfront
Listing ID
27082352
Ownership Type
Freehold
Property Type
Single Family
Building
Bathroom Total
2
Bedrooms Above Ground
2
Bedrooms Total
4
Basement Type
Full (Partially finished)
Exterior Finish
Vinyl siding
Heating Fuel
Oil
Heating Type
Forced air
Type
House
Room
| Type | Level | Dimension |
|---|---|---|
| Office | Second level | 4.7 m x 3.3 m |
| Other | Second level | 4.7 m x 3.12 m |
| Recreational, Games room | Lower level | 7.24 m x 6.4 m |
| Bedroom | Lower level | 5.21 m x 3.25 m |
| Bedroom | Lower level | 3.35 m x 3.25 m |
| Utility room | Lower level | 4.75 m x 4.44 m |
| Workshop | Lower level | 8.66 m x 3.38 m |
| Living room | Main level | 7.19 m x 4.9 m |
| Kitchen | Main level | 3.76 m x 3 m |
| Dining room | Main level | 4.75 m x 3.3 m |
| Family room | Main level | 4.75 m x 3.12 m |
| Eating area | Main level | 4.19 m x 3.86 m |
| Primary Bedroom | Main level | 3.76 m x 3.3 m |
| Bathroom | Main level | 3.3 m x 3.15 m |
| Bedroom | Main level | 3.94 m x 3.38 m |
| Bathroom | Main level | 2.44 m x 2.44 m |
Land
Size Total
112.0000|under 1/2 acre
Size Total Text
112.0000|under 1/2 acre
Access Type
Year-round access
Acreage
true
Sewer
Septic System
SizeIrregular
112
To request a showing, enter the following information and click Send. We will contact you as soon as we are able to confirm your request!

This REALTOR.ca listing content is owned and licensed by REALTOR® members of The Canadian Real Estate Association.








































