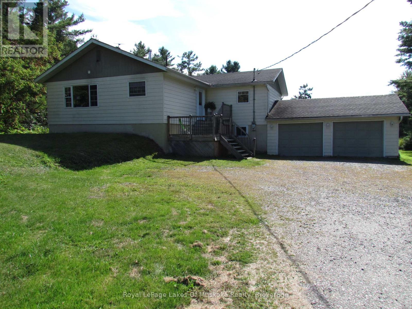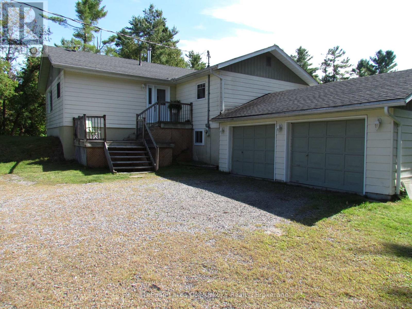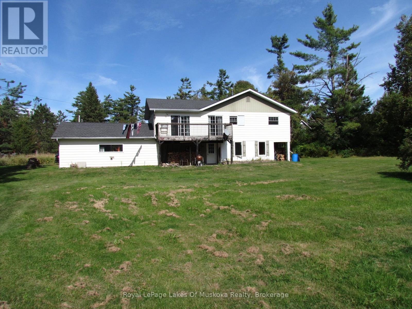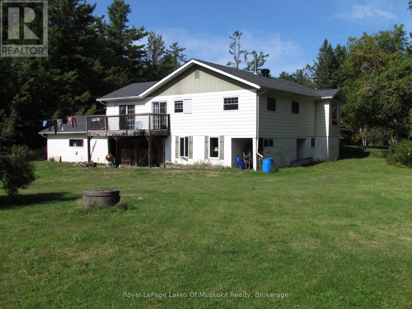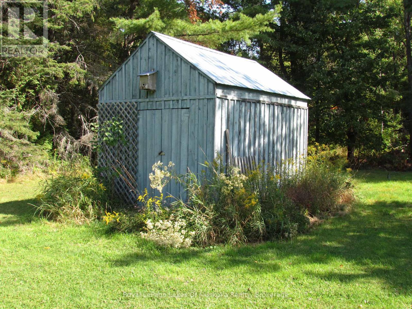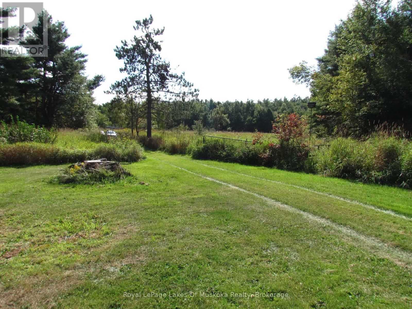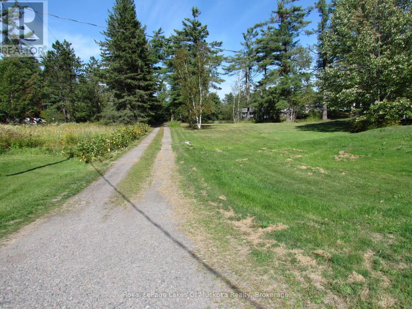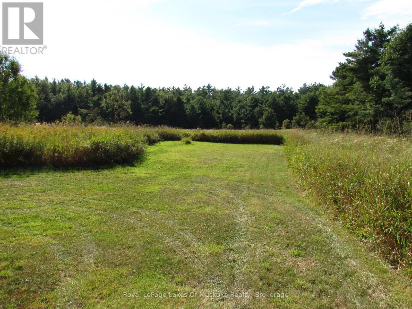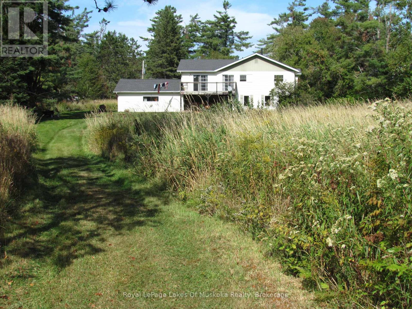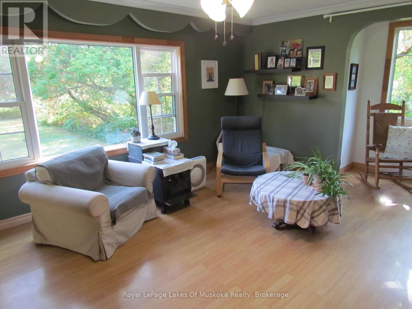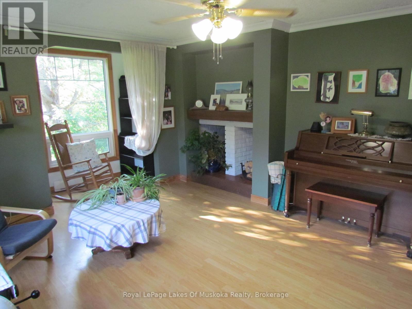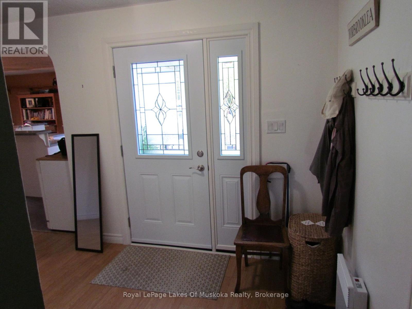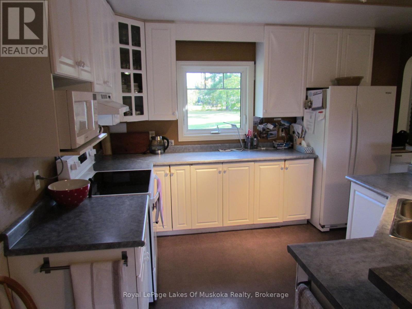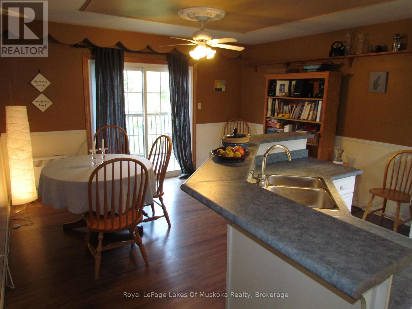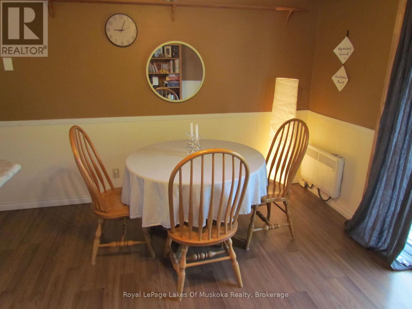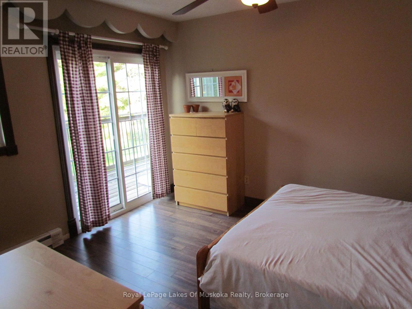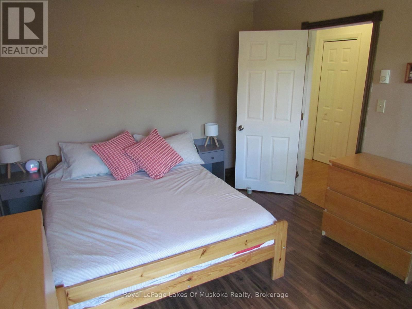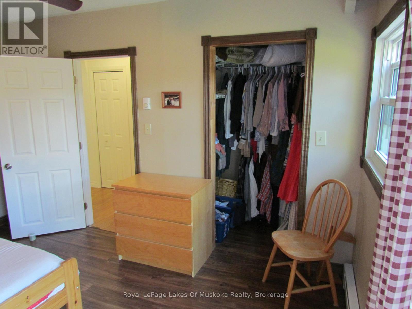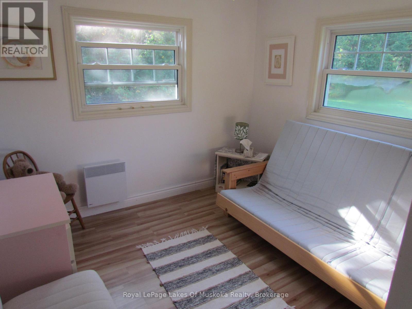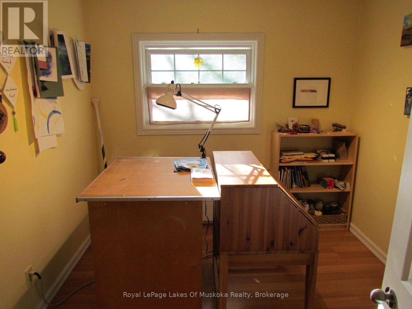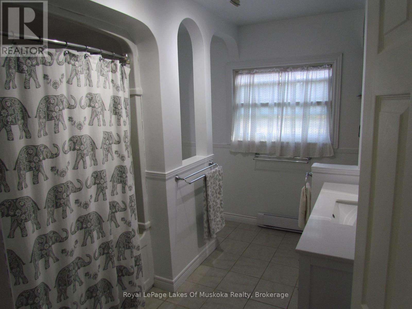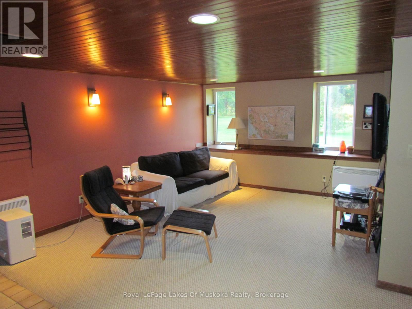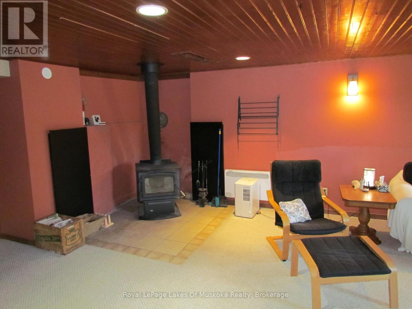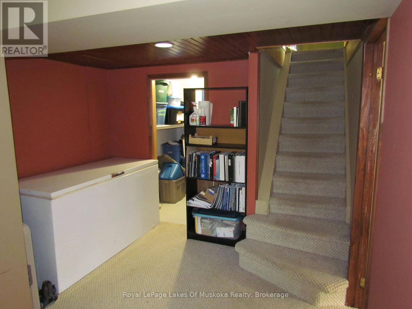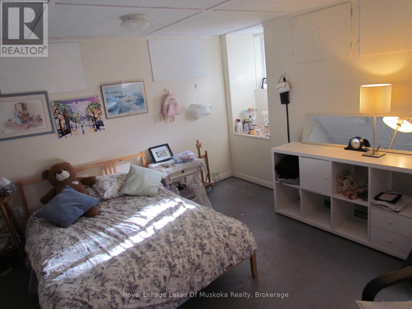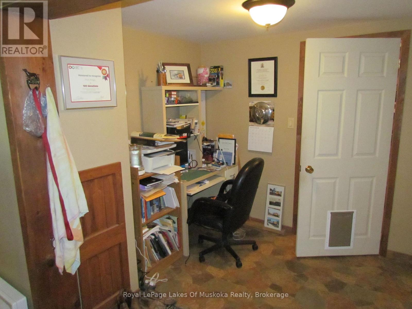
1016 LAYCOX ROAD
Gravenhurst, Ontario P1P0G8
$699,900
Address
Street Address
1016 LAYCOX ROAD
City
Gravenhurst
Province
Ontario
Postal Code
P1P0G8
Country
Canada
Days on Market
2 days
Property Features
Bathroom Total
1
Bedrooms Above Ground
3
Bedrooms Total
3
Property Description
Location, Location, Location! Less than 10 minutes to the heart of downtown Gravenhurst shopping, YMCA, Gull Lake and more. Only a couple of minutes to Hwy 11 and 15 minutes to Bracebridge Hospital. This 4 bedroom raised bungalow offers convenience and yet rural solitude set on 7.85 acres. The large eat-in kitchen has a walk out to a deck overlooking serene and level grounds once used as a hobby farm. There is a main floor 4 pc. bath and laundry along with 3 bedrooms and bright front living room. The lower level is fully finished with a spare room and a lovely large recreation/family room with a cozy airtight woodstove that easily warms the entire home. There is an attached 2 car garage with ample additional parking for multiple vehicles in the front. With a package like this you would be well advised to arrange your viewing now! (id:58834)
Property Details
Location Description
Doe Lake Road and Laycox Road
Price
699900.00
ID
X12409418
Equipment Type
Water Heater - Electric, Water Heater
Structure
Deck, Porch
Features
Level lot, Irregular lot size, Flat site, Lane, Sump Pump
Rental Equipment Type
Water Heater - Electric, Water Heater
Transaction Type
For sale
Listing ID
28874914
Ownership Type
Freehold
Property Type
Single Family
Building
Bathroom Total
1
Bedrooms Above Ground
3
Bedrooms Total
3
Architectural Style
Raised bungalow
Basement Type
Full (Finished)
Exterior Finish
Aluminum siding
Heating Fuel
Electric
Heating Type
Baseboard heaters
Size Interior
700 - 1100 sqft
Type
House
Utility Water
Dug Well
Room
| Type | Level | Dimension |
|---|---|---|
| Other | Lower level | 3.88 m x 3.65 m |
| Recreational, Games room | Lower level | 6 m x 3.77 m |
| Utility room | Lower level | 1.82 m x 3.65 m |
| Living room | Main level | 5.97 m x 4.82 m |
| Kitchen | Main level | 4.47 m x 4.38 m |
| Bedroom | Main level | 3.96 m x 2.97 m |
| Bedroom 2 | Main level | 3.6 m x 2.97 m |
| Bedroom 3 | Main level | 2.68 m x 2.93 m |
| Laundry room | Main level | 1.78 m x 2.04 m |
| Bathroom | Main level | 3.14 m x 2.63 m |
Land
Size Total Text
198 x 1394.7 FT
Access Type
Year-round access
Acreage
false
Sewer
Septic System
SizeIrregular
198 x 1394.7 FT
To request a showing, enter the following information and click Send. We will contact you as soon as we are able to confirm your request!

This REALTOR.ca listing content is owned and licensed by REALTOR® members of The Canadian Real Estate Association.

