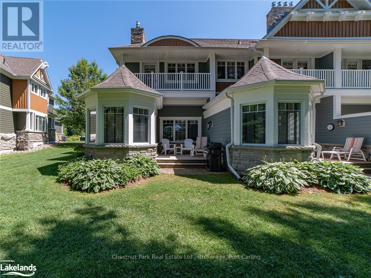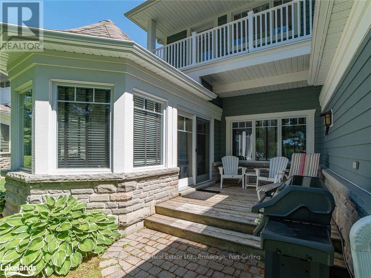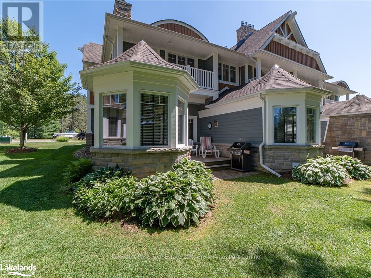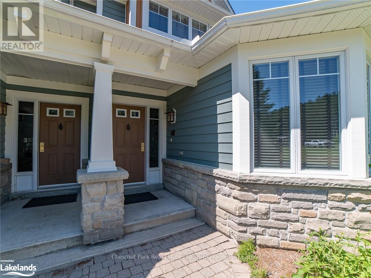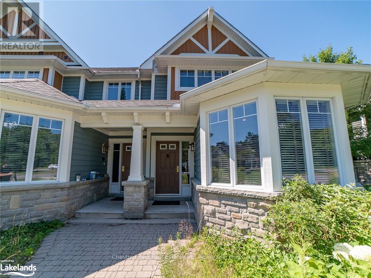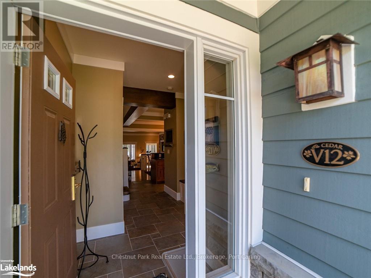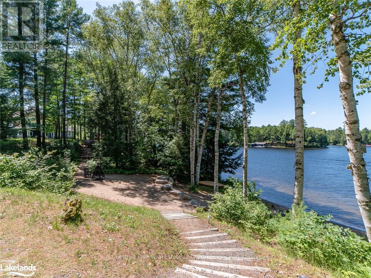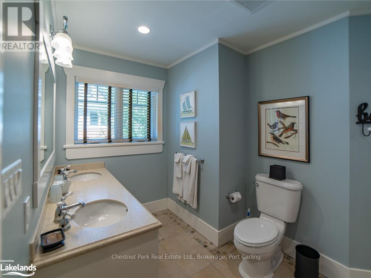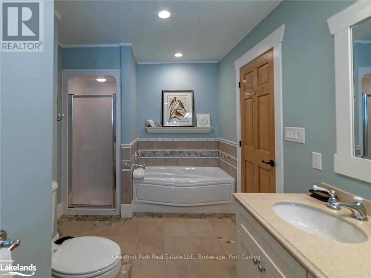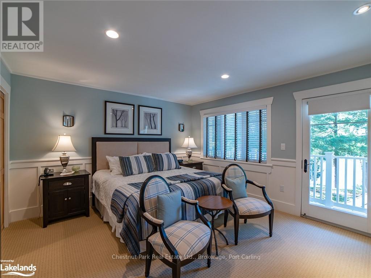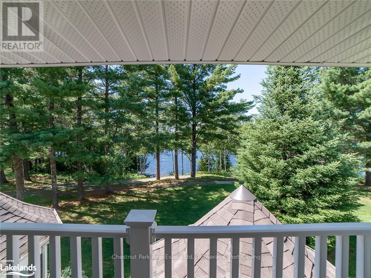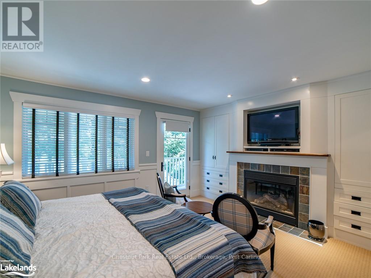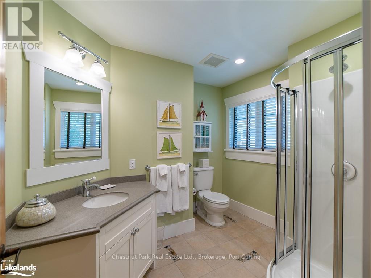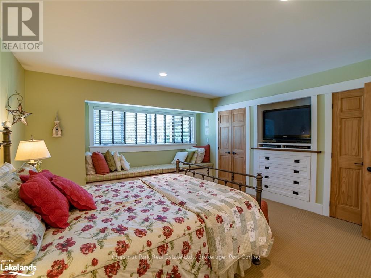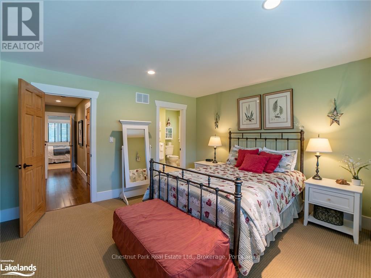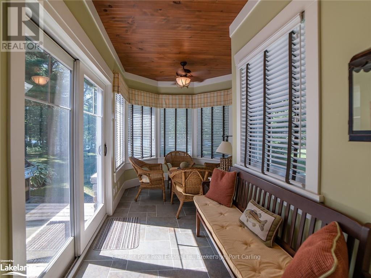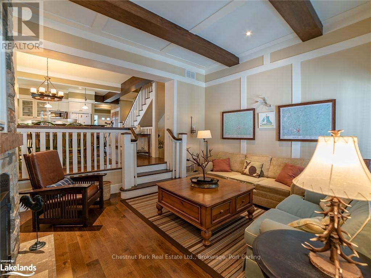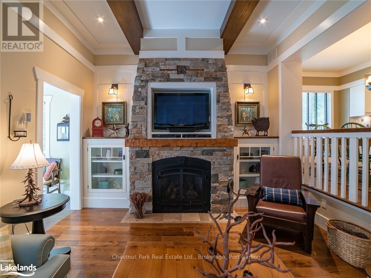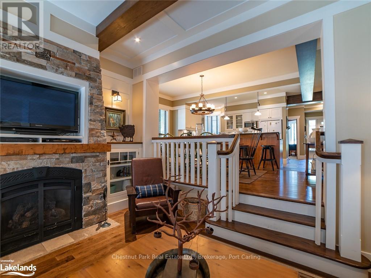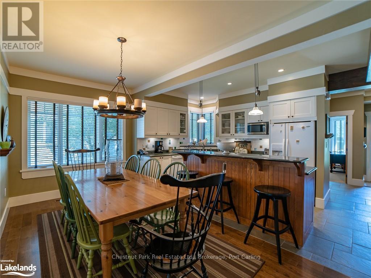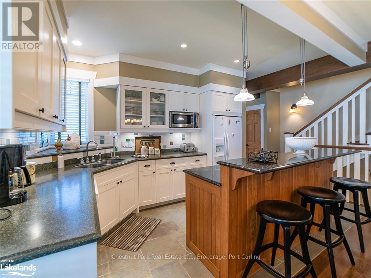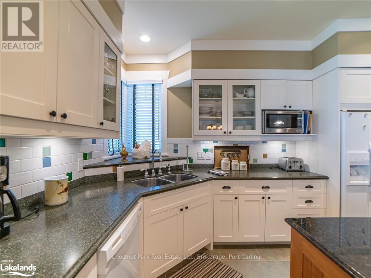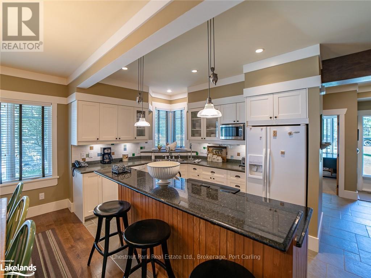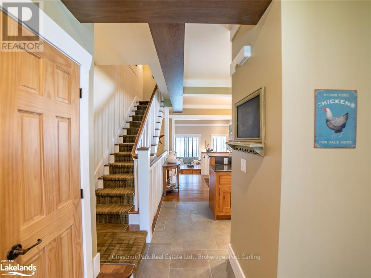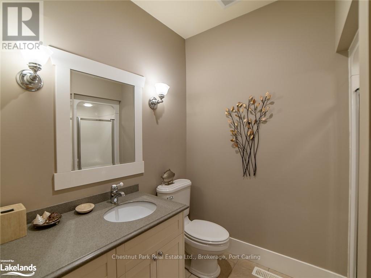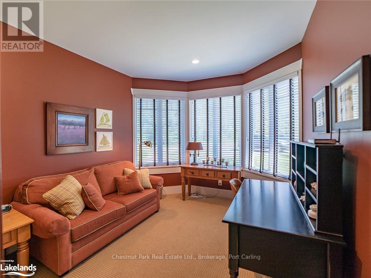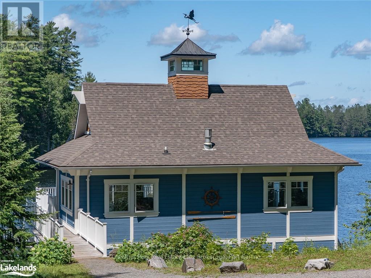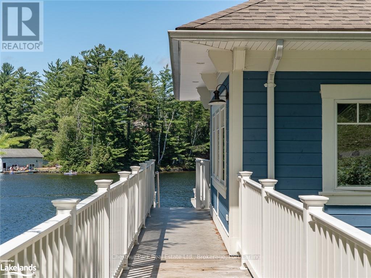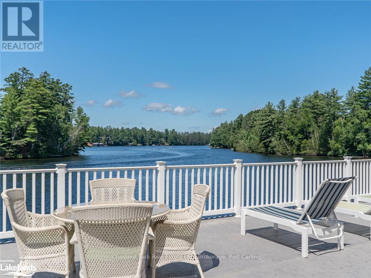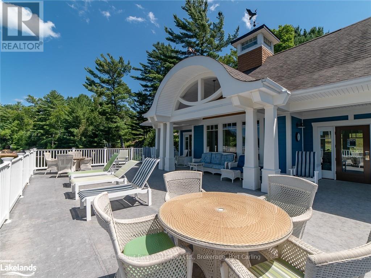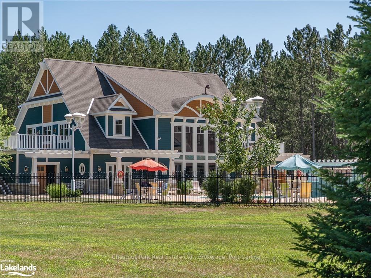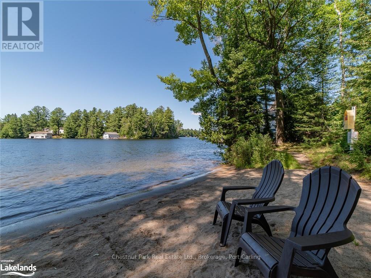
1020 BIRCH GLEN VILLA 12 WEEK 4 ROAD
Lake of Bays, Ontario P0B1A0
$114,000
Address
Street Address
1020 BIRCH GLEN VILLA 12 WEEK 4 ROAD
City
Lake of Bays
Province
Ontario
Postal Code
P0B1A0
Country
Canada
Days on Market
371 days
Property Features
Bathroom Total
3
Bedrooms Above Ground
2
Bedrooms Total
2
Property Description
Fractional ownership means for this price you buy 1/10th ownership in Villa 12, a pet-free unit which is located in The Landscapes Resort on Lake of Bays. For the 1/10th ownership you have the exclusive use of the Villa for 5 weeks a year including the core/fixed week of Week 4 in July. This is NOT a time share. Floating weeks for the following year are 'picked' in September. Weeks for 2024 available to the new owner start on: Friday, March 7, March 14, June 13, July 11 (core week) and October 24/2025. Some owners rent their units out to help cover the annual maintenance fee which for 2025 is $6,780 + HST. The Landscapes has set the list price for all Phase 2 Villas but the Seller is free to accept any offer that they like, so try your offer! The Landscapes is part of The Registry Collection so you could trade your weeks for weeks at some of the world's most luxurious developments. The Landscapes offers a resort-style setting with sand beach, boating, salt water outdoor pool, clubhouse, boathouse, and more. Lots of parking, viewings on Fridays during turnover time (between noon - 4p.m.) but must be with a Realtor to view (id:58834)
Property Details
Location Description
Hwy 117 towards Dorset, just past Baysville on the left to The Landscapes.
Price
114000.00
ID
X10901466
Equipment Type
None
Structure
Dock
Features
Sloping, Flat site
Rental Equipment Type
None
Transaction Type
For sale
Water Front Type
Waterfront
Listing ID
26463816
Ownership Type
Condominium/Strata
Property Type
Single Family
Building
Bathroom Total
3
Bedrooms Above Ground
2
Bedrooms Total
2
Basement Type
Full (Unfinished)
Cooling Type
Central air conditioning
Exterior Finish
Wood, Stone
Heating Fuel
Propane
Heating Type
Forced air
Type
Other
Room
| Type | Level | Dimension |
|---|---|---|
| Bathroom | Second level | Measurements not available |
| Primary Bedroom | Second level | 4.85 m x 4.06 m |
| Bedroom | Second level | 4.85 m x 4.62 m |
| Bathroom | Second level | Measurements not available |
| Living room | Main level | 4.85 m x 4.03 m |
| Dining room | Main level | 4.06 m x 2.59 m |
| Kitchen | Main level | 3.75 m x 2.69 m |
| Den | Main level | 3.65 m x 3.14 m |
| Other | Main level | 4.57 m x 2.54 m |
| Bathroom | Main level | Measurements not available |
Land
Size Total
1000.0000|10 - 24.99 acres
Size Total Text
1000.0000|10 - 24.99 acres
Access Type
Year-round access
Acreage
true
Sewer
Sanitary sewer
SizeIrregular
1000
To request a showing, enter the following information and click Send. We will contact you as soon as we are able to confirm your request!

This REALTOR.ca listing content is owned and licensed by REALTOR® members of The Canadian Real Estate Association.

