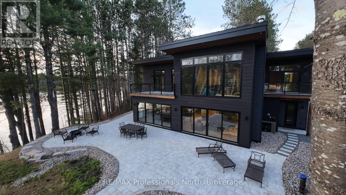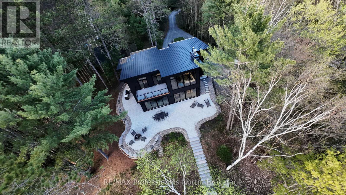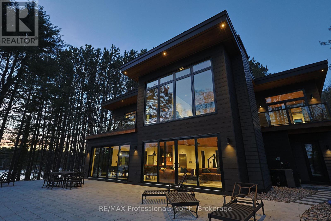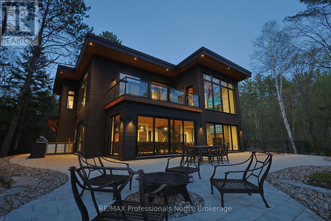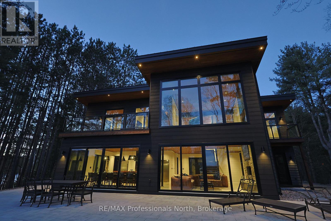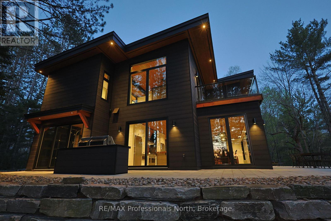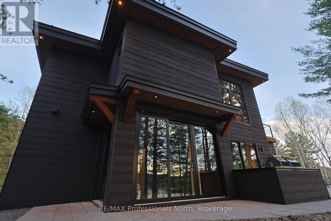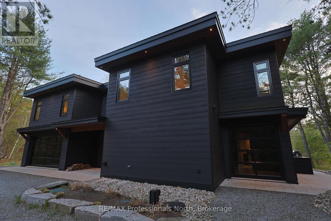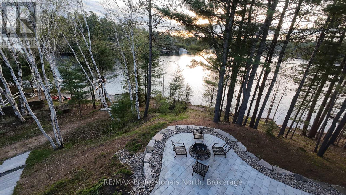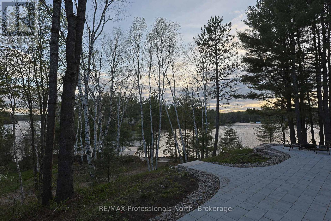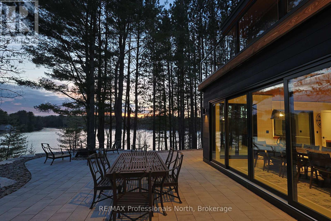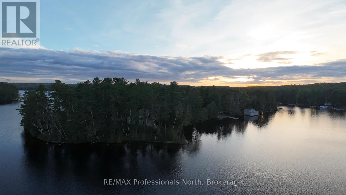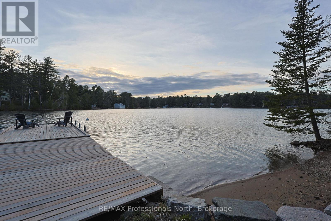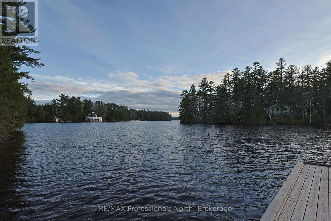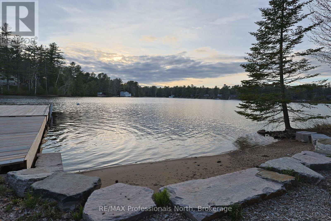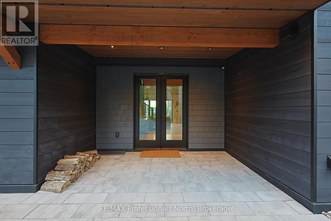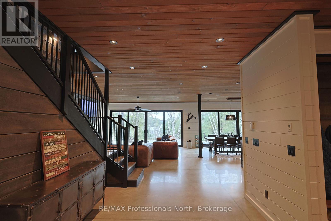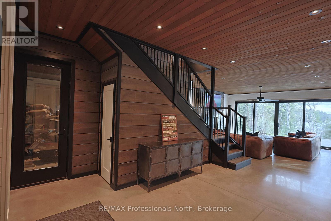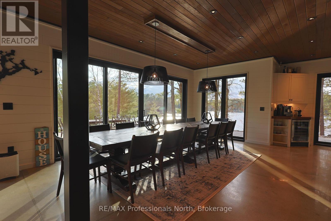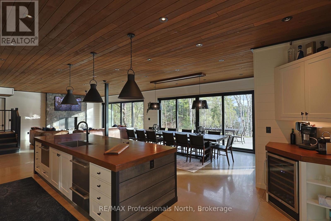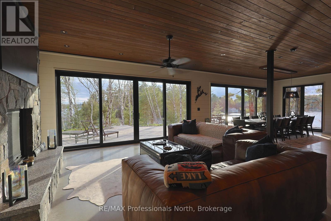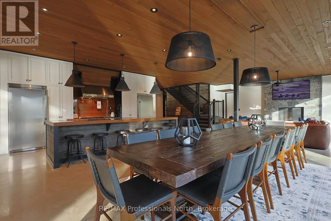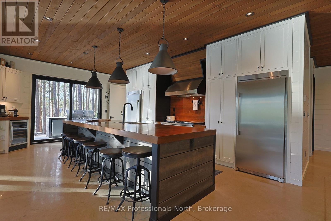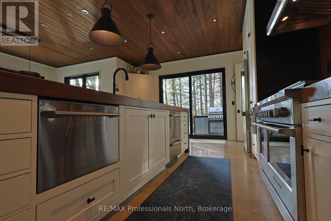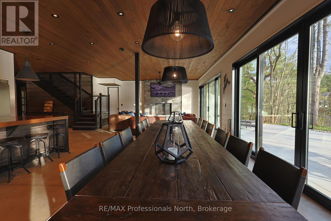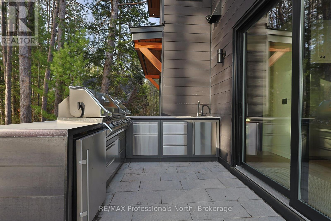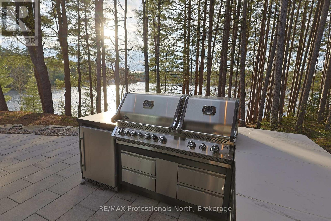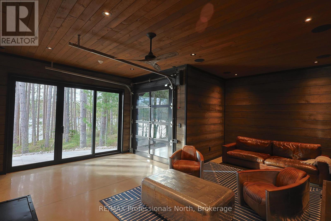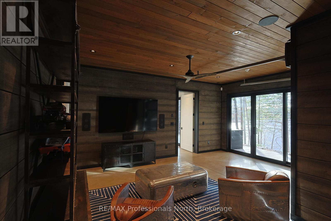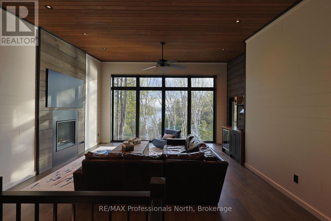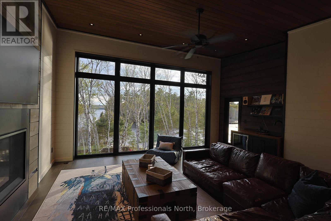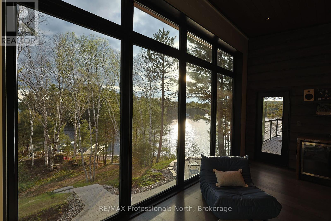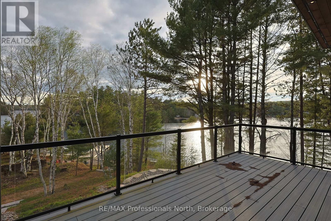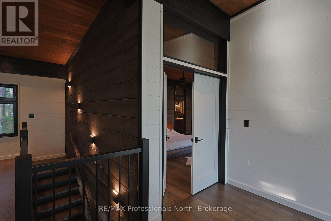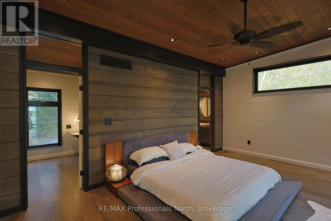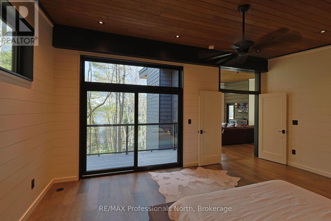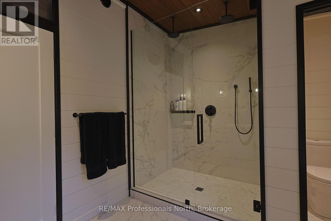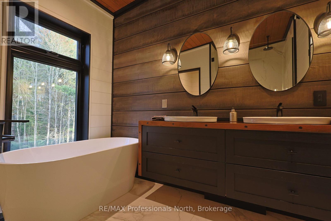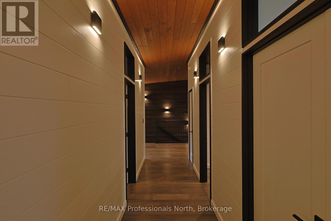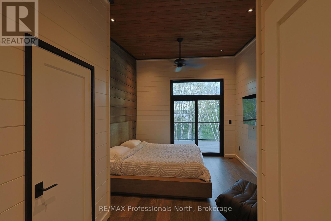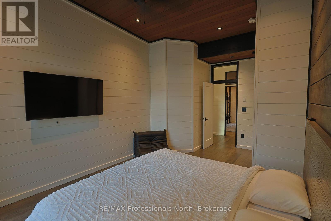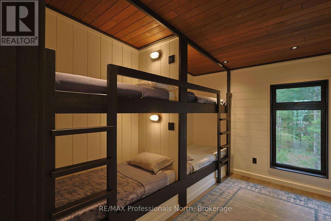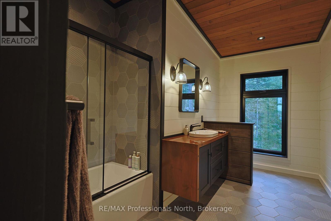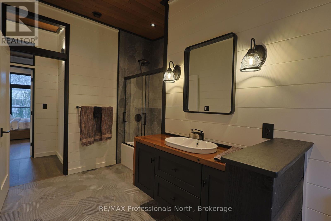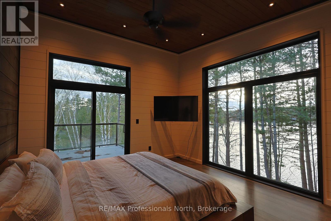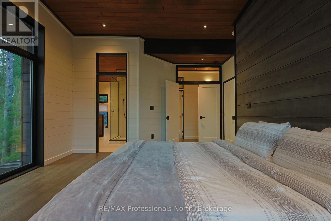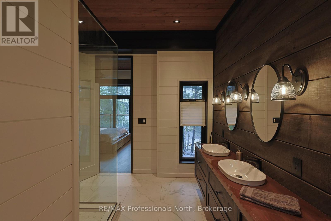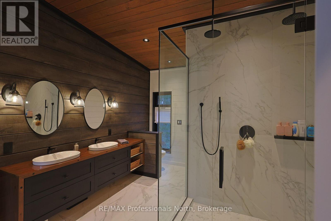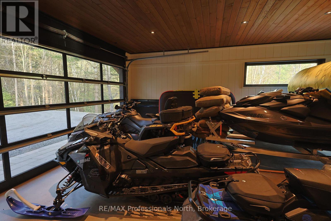
1025 MARY ROBERTS ROAD
Lake of Bays, Ontario P0B1A0
$4,999,500
Address
Street Address
1025 MARY ROBERTS ROAD
City
Lake of Bays
Province
Ontario
Postal Code
P0B1A0
Country
Canada
Days on Market
62 days
Property Features
Bathroom Total
4
Bedrooms Above Ground
4
Bedrooms Total
4
Property Description
Welcome to 1025 Mary Robert on Beautiful Lake of Bays. 222' WEST FACING. This modern smart home/cottage is situated on a beautiful birch treed lot minutes from Baysville. Enjoy being on the most Southern part of the lake for convenience and a shorter distance time from Toronto (2 hours). This property is fairly level with a golf cart path or beautiful large Muskoka stones to the lake. The waterfront includes a very large dock, beach and a hard packed sand entry. You can wade in from the beach or dive off the dock! This modern design was created around energy efficiency by using state of the art construction materials and geothermal for heating. In-floor heating in every square inch. Fiber optic internet. Generac whole home system included. Electric car hookup ready. The listing agent Adam Godard is the builder. (id:58834)
Property Details
Location Description
Hwy 117 and Mary Roberts Road
Price
4999500.00
ID
X12148680
Equipment Type
Propane Tank
Structure
Patio(s), Dock
Features
Wooded area, Irregular lot size, Sloping, Open space, Flat site, Dry, Level
Rental Equipment Type
Propane Tank
Transaction Type
For sale
Water Front Type
Waterfront
Listing ID
28312982
Ownership Type
Freehold
Property Type
Single Family
Building
Bathroom Total
4
Bedrooms Above Ground
4
Bedrooms Total
4
Cooling Type
Central air conditioning, Ventilation system, Air exchanger
Exterior Finish
Wood
Heating Type
Radiant heat
Size Interior
3500 - 5000 sqft
Type
House
Utility Water
Drilled Well
Room
| Type | Level | Dimension |
|---|---|---|
| Bedroom 3 | Second level | 3.05 m x 3.96 m |
| Primary Bedroom | Second level | 3.96 m x 4.26 m |
| Bathroom | Second level | 3.36 m x 2.4 m |
| Bathroom | Second level | 1.5 m x 2.74 m |
| Living room | Second level | 8.23 m x 5.79 m |
| Primary Bedroom | Second level | 5.79 m x 3.96 m |
| Bathroom | Second level | 3.05 m x 2.74 m |
| Bedroom 2 | Second level | 4.26 m x 3.35 m |
| Dining room | Main level | 3.08 m x 5.94 m |
| Living room | Main level | 4.88 m x 5.94 m |
| Kitchen | Main level | 4.72 m x 6.7 m |
| Media | Main level | 6.1 m x 5.8 m |
| Bathroom | Main level | 1.83 m x 4.27 m |
Land
Size Total Text
222 x 430 FT
Access Type
Public Road, Year-round access, Private Docking
Acreage
false
Landscape Features
Landscaped
Sewer
Septic System
SizeIrregular
222 x 430 FT
To request a showing, enter the following information and click Send. We will contact you as soon as we are able to confirm your request!

This REALTOR.ca listing content is owned and licensed by REALTOR® members of The Canadian Real Estate Association.

