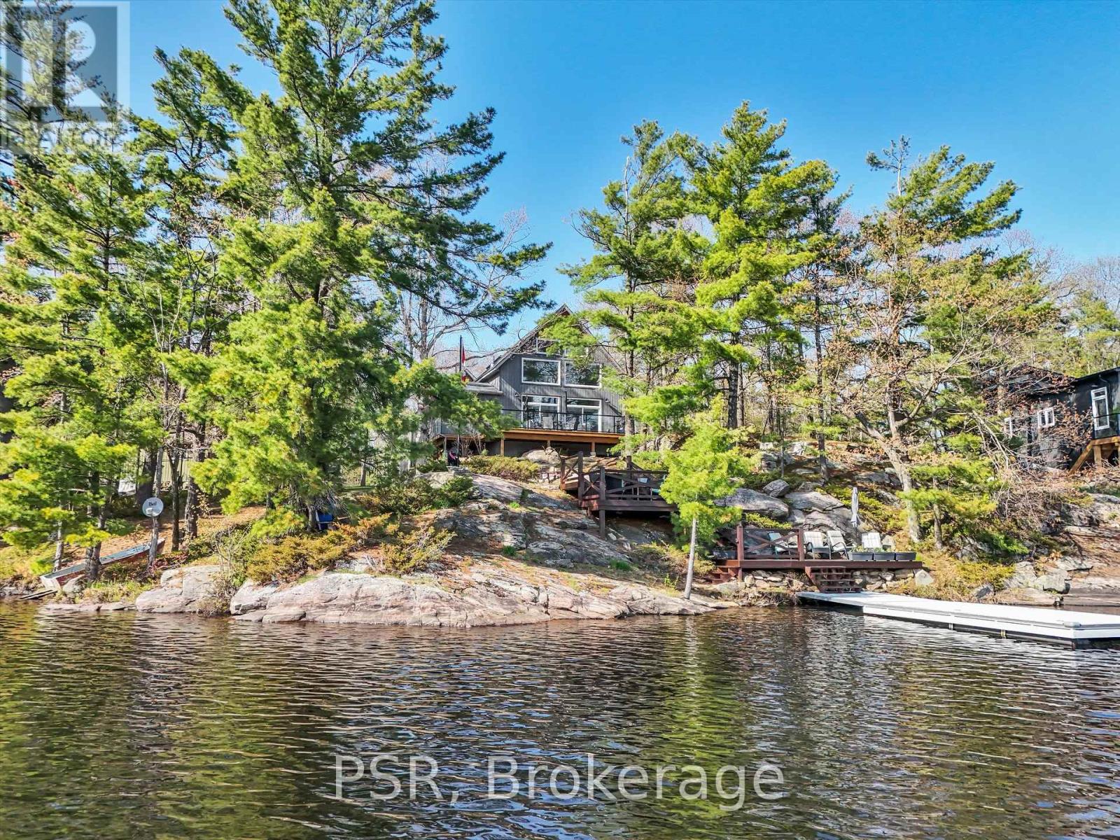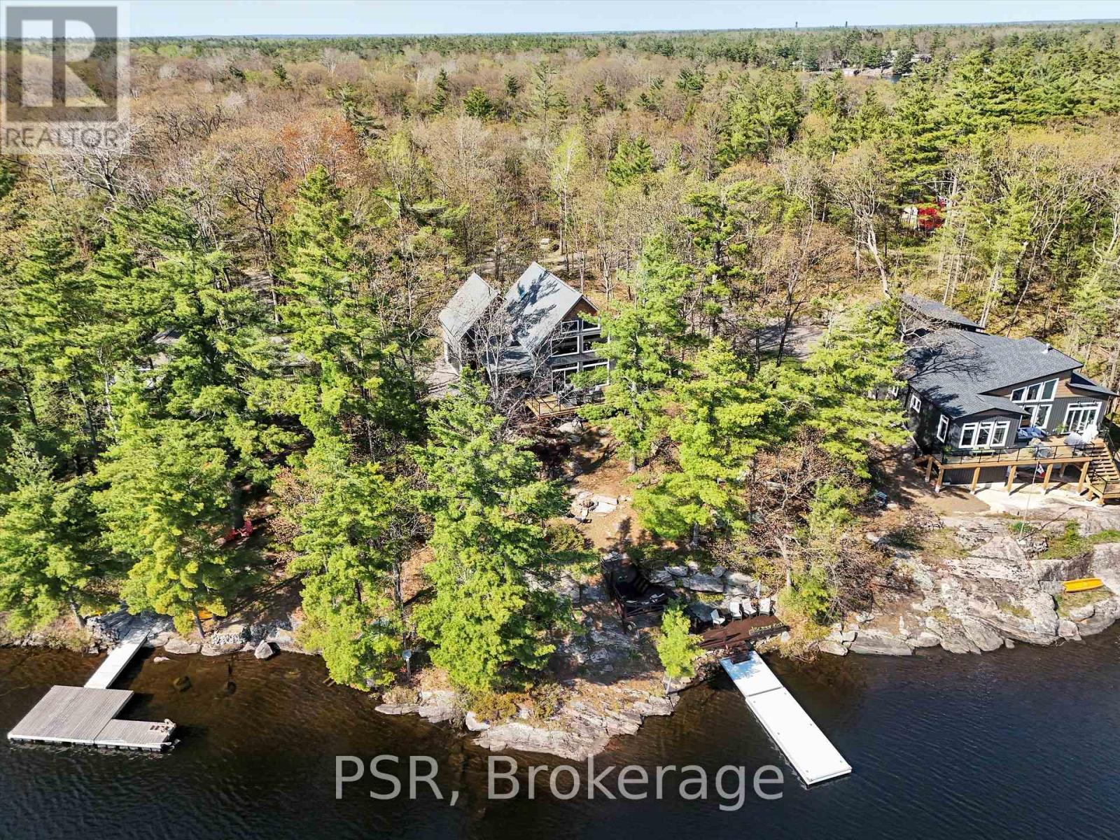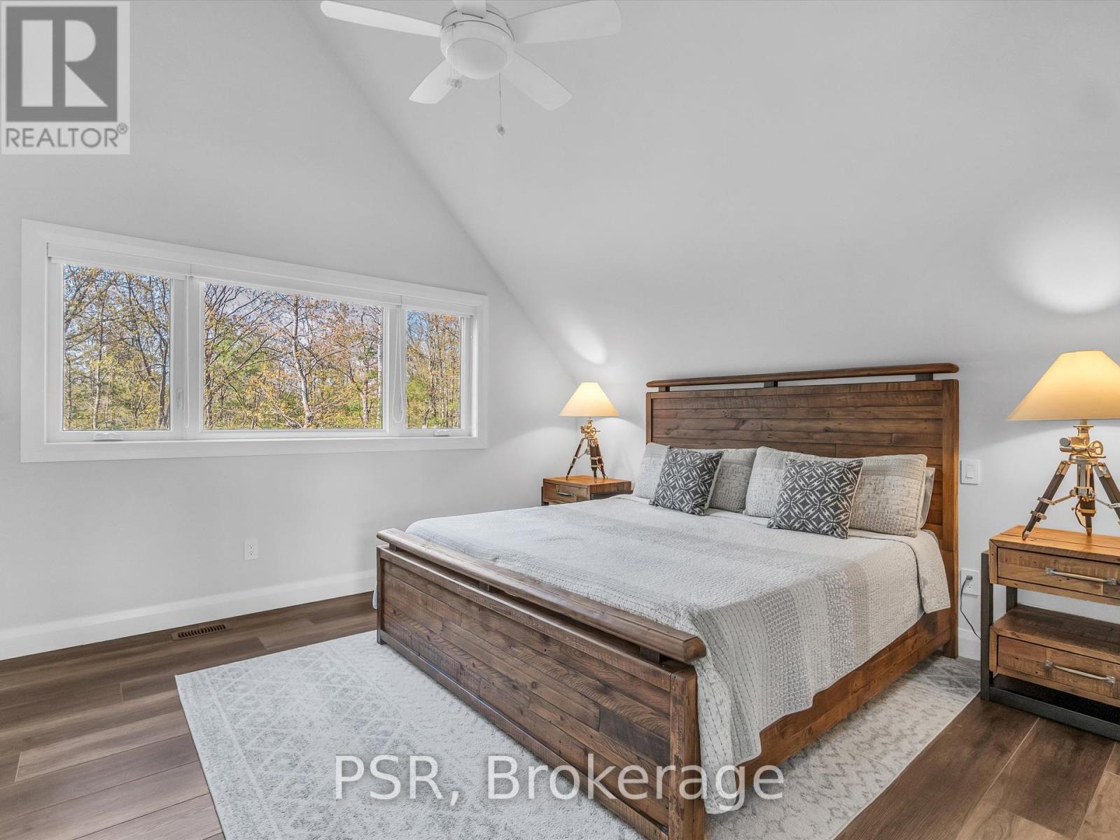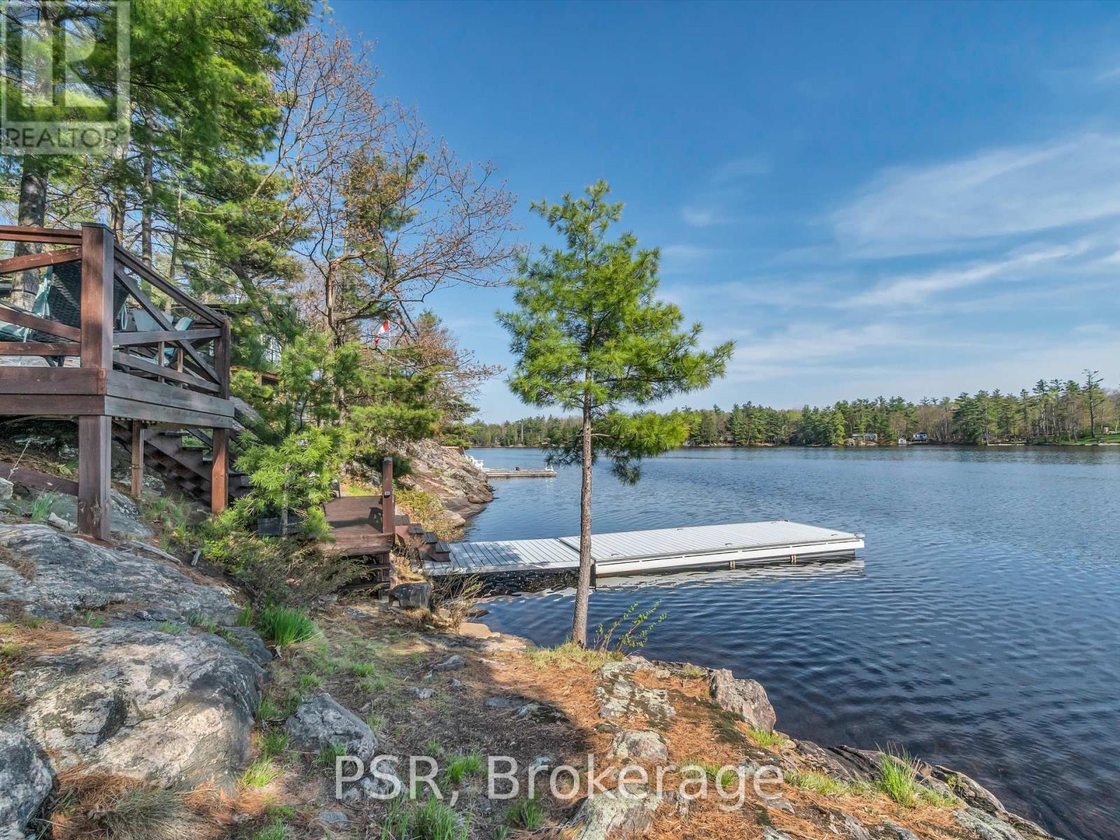
1028 MARSHALL DRIVE
Gravenhurst, Ontario P1P1R2
$1,989,000
Address
Street Address
1028 MARSHALL DRIVE
City
Gravenhurst
Province
Ontario
Postal Code
P1P1R2
Country
Canada
Days on Market
1 day
Property Features
Bathroom Total
2
Bedrooms Above Ground
3
Bedrooms Total
3
Property Description
Welcome to your dream year-round waterfront retreat on the highly sought-after Pine Lake! A rare opportunity to own a newly built (2022) cottage just minutes from the town of Gravenhurst. This stunning 3-bedroom, 2-bathroom property offers the perfect blend of modern luxury and classic Muskoka charm. Step inside to soaring 28-ft vaulted ceilings in the great room with a beautiful propane fireplace, bathed in natural light from massive windows that frame breathtaking lake views. Remote blinds add comfort and convenience, while the open-concept layout seamlessly flows into a beautifully appointed kitchen with breakfast bar and upgraded appliances - ideal for hosting family and friends. A bright Muskoka Room offers a cozy, all-season space to enjoy the outdoors in comfort - whether you're sipping morning coffee or unwinding at sunset. A versatile loft area upstairs provides additional living or recreational space, perfect for an office or additional guest space. The primary suite features a vaulted ceiling, 5-piece ensuite, and walk-in closet. Two additional large bedrooms on the upper level offer double closets, ample space for guests or full-time living. Enjoy sun-soaked days and sunsets thanks to incredible Southern exposure. The large lakeside deck, fire pit, and clean, deep water make this property a swimmer and boaters paradise. A premium PVC dock stretches out into Pine Lake, offering unobstructed Muskoka views and the ultimate Summer setting. Additional features include a double-car garage with storage space, Generac generator, central vacuum, and low-maintenance landscaping. This property is set to impress, just bring your swimsuit and settle into lakefront living at its finest. Pine Lake properties rarely come to market - don't miss your chance to own a piece of paradise in one of Muskoka's most desirable locations. (id:58834)
Property Details
Location Description
Hwy 169 & Sniders Bay Rd & Muriel Cres
Price
1989000.00
ID
X12148774
Equipment Type
Propane Tank
Structure
Deck, Dock
Features
Flat site, Carpet Free
Rental Equipment Type
Propane Tank
Transaction Type
For sale
Water Front Type
Waterfront
Listing ID
28313179
Ownership Type
Freehold
Property Type
Single Family
Building
Bathroom Total
2
Bedrooms Above Ground
3
Bedrooms Total
3
Basement Type
Crawl space (Unfinished)
Cooling Type
Central air conditioning
Exterior Finish
Wood
Heating Fuel
Propane
Heating Type
Forced air
Size Interior
1500 - 2000 sqft
Type
House
Utility Water
Drilled Well
Room
| Type | Level | Dimension |
|---|---|---|
| Foyer | Main level | 3.1 m x 2.1 m |
| Kitchen | Main level | 3.8 m x 5.4 m |
| Dining room | Main level | 6.6 m x 3.1 m |
| Living room | Main level | 6.6 m x 4.4 m |
| Other | Main level | 4.9 m x 3.3 m |
| Primary Bedroom | Upper Level | 3.8 m x 4.2 m |
| Loft | Upper Level | 2.3 m x 4.3 m |
| Bedroom | Upper Level | 4.7 m x 3.4 m |
| Bedroom | Upper Level | 4.7 m x 3.3 m |
| Laundry room | Upper Level | 2.3 m x 2.3 m |
Land
Size Total Text
105 x 281 FT|1/2 - 1.99 acres
Access Type
Public Road, Year-round access, Private Docking
Acreage
false
Sewer
Septic System
SizeIrregular
105 x 281 FT
To request a showing, enter the following information and click Send. We will contact you as soon as we are able to confirm your request!

This REALTOR.ca listing content is owned and licensed by REALTOR® members of The Canadian Real Estate Association.


















































