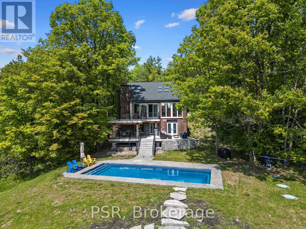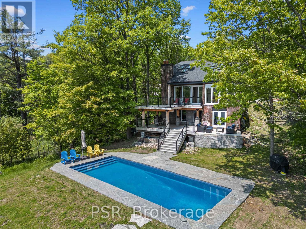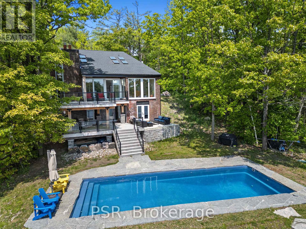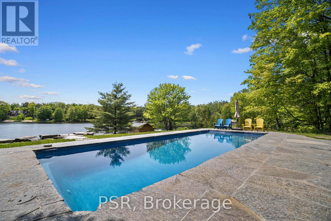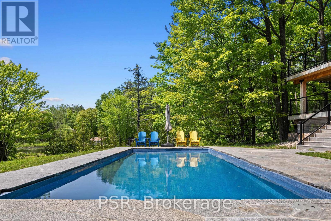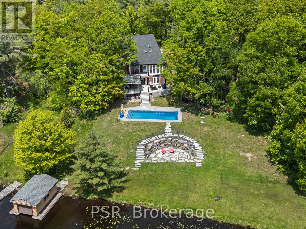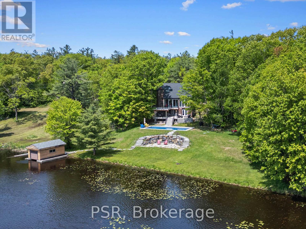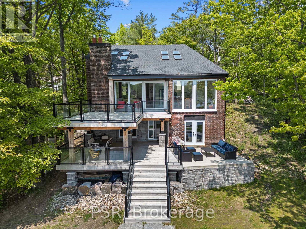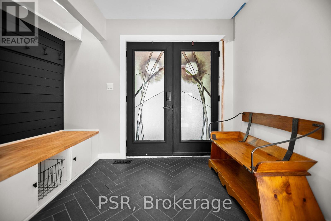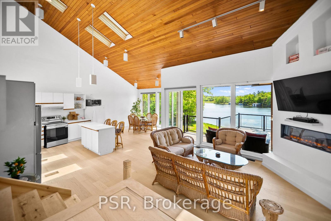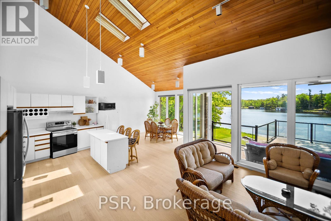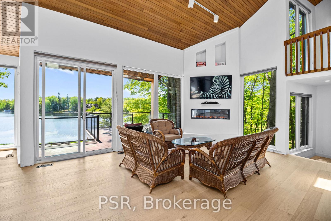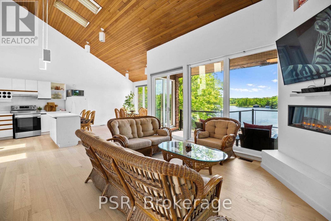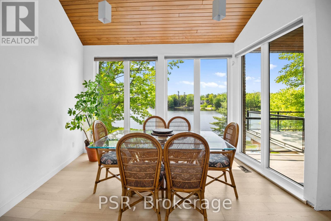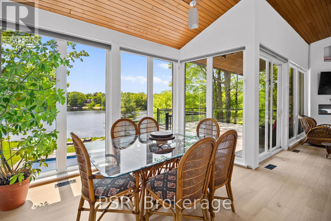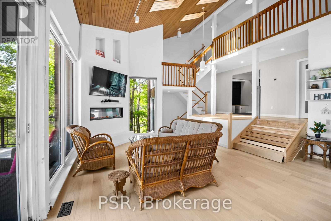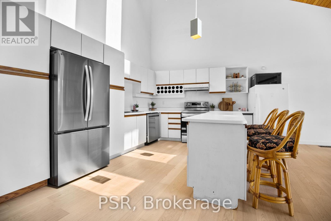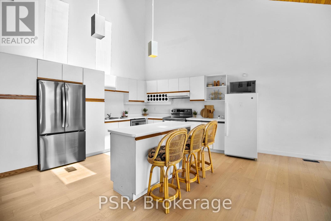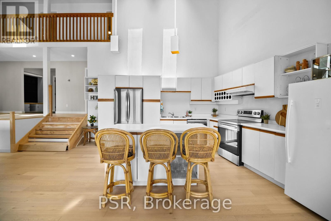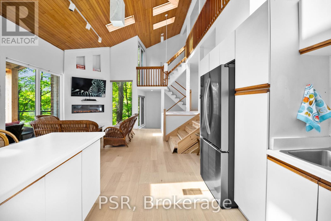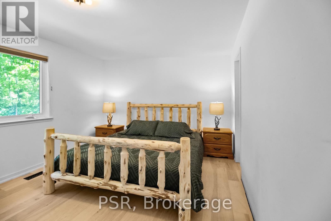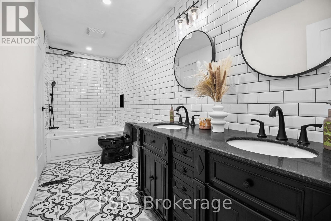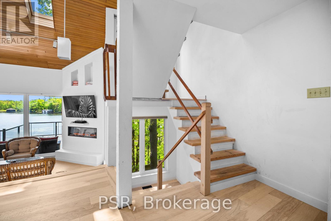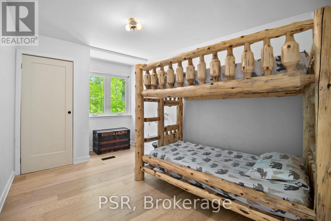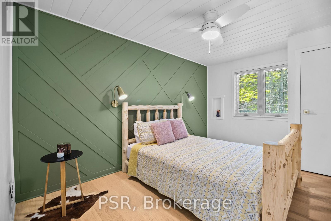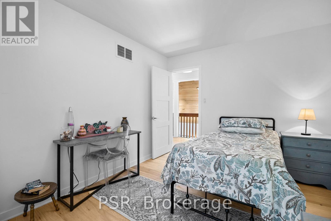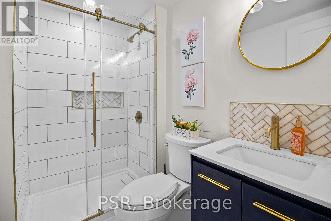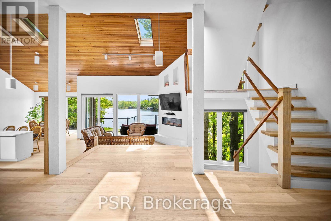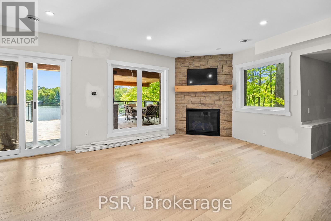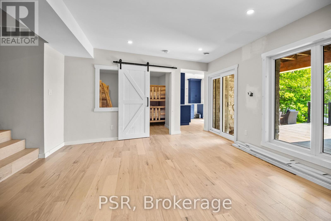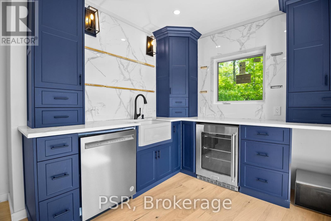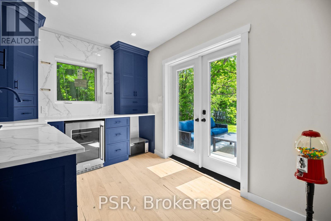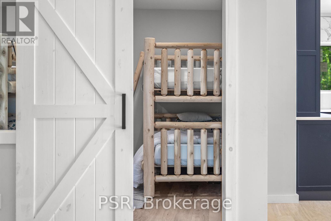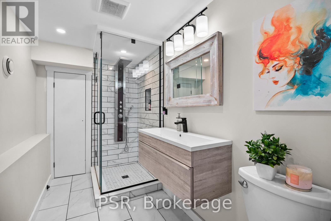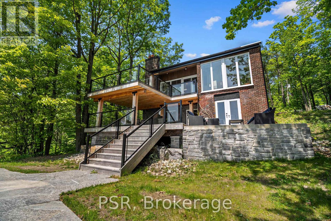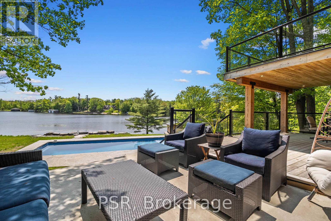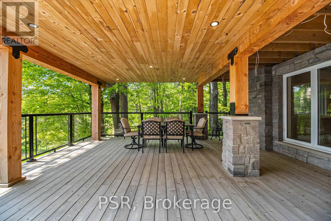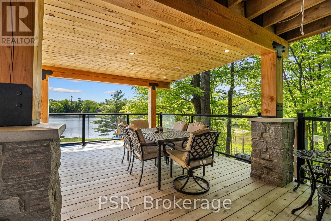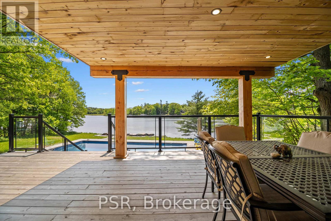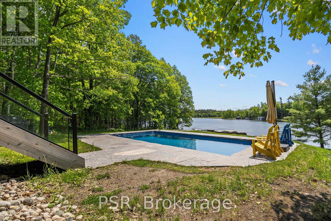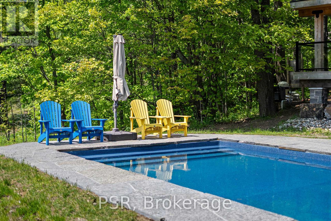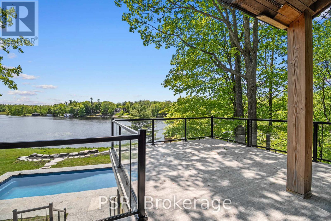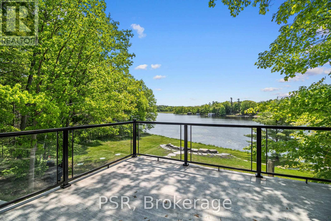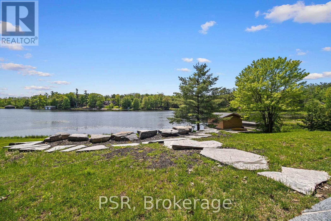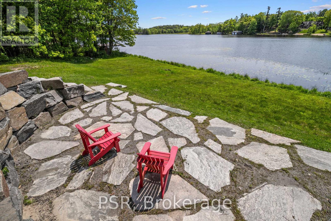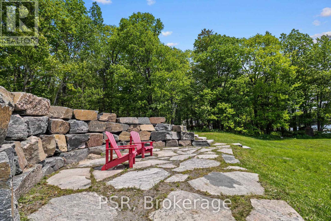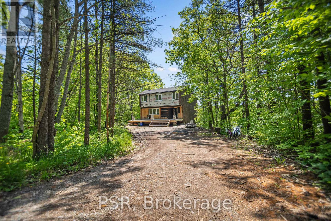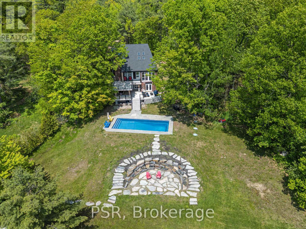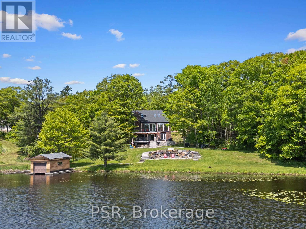
1030 SOUTH SUNSET BAY ROAD
Gravenhurst, Ontario P1P1R2
$1,799,000
Address
Street Address
1030 SOUTH SUNSET BAY ROAD
City
Gravenhurst
Province
Ontario
Postal Code
P1P1R2
Country
Canada
Days on Market
89 days
Property Features
Bathroom Total
3
Bedrooms Above Ground
5
Bedrooms Total
5
Property Description
Stunning south-facing cottage on Lake Muskoka in the sought-after Bear Bay, offering over 200 feet of shoreline, 1.38 acres and an ideal setup for lakeside living including a single-slip boathouse. A unique highlight is the beautiful saltwater pool at the waters edge, accessed by custom granite stairs perfect for relaxing after a day on the lake. The cottage has been extensively renovated and updated, featuring soaring 20-foot vaulted ceilings, fireplace and an open-concept main floor with engineered hardwood throughout. The bright, spacious interior offers breathtaking lake views and modern comforts. The main level includes a generous primary bedroom with a 4-piece en-suite, while the upper level boasts three additional bedrooms and a 3-piece bathroom. The renovated lower level includes a propane fireplace, 3-piece bathroom, laundry area, and a convenient and stunning kitchenette - ideal for hosting guests or extended family. Enjoy expansive new decking, landscaped grounds, and ample outdoor space for entertaining and recreation. Further improvements include a newer roof, propane furnace, well, A/C, Generac generator, expansive granite stone lakeside sitting area and an oversized septic system with the potential to support future development. Located on a municipally maintained road and offered fully furnished, this turnkey property is ready for everyone's enjoyment. Please Note: Final renovations and finishing touches remain and will be the responsibility of the buyer. Details and estimated completion costs are outlined in the attached documents. (id:58834)
Property Details
Location Description
Muskoka Rd 169 & Narrows Rd
Price
1799000.00
ID
X12196722
Equipment Type
Propane Tank, Water Heater - Propane, Water Heater
Structure
Patio(s), Boathouse
Rental Equipment Type
Propane Tank, Water Heater - Propane, Water Heater
Transaction Type
For sale
Water Front Type
Waterfront
Listing ID
28417211
Ownership Type
Freehold
Property Type
Single Family
Building
Bathroom Total
3
Bedrooms Above Ground
5
Bedrooms Total
5
Basement Type
Full
Cooling Type
Central air conditioning
Exterior Finish
Brick, Wood
Heating Fuel
Propane
Heating Type
Forced air
Size Interior
3000 - 3500 sqft
Type
House
Utility Water
Drilled Well
Room
| Type | Level | Dimension |
|---|---|---|
| Kitchen | Lower level | 3.58 m x 3.76 m |
| Laundry room | Lower level | 4.39 m x 3.23 m |
| Family room | Lower level | 7.92 m x 5.41 m |
| Bedroom | Lower level | 3.61 m x 5.13 m |
| Foyer | Main level | 3.25 m x 1.78 m |
| Living room | Main level | 4.39 m x 5.41 m |
| Dining room | Main level | 5.84 m x 3.25 m |
| Kitchen | Main level | 4.83 m x 3.45 m |
| Primary Bedroom | Main level | 5.87 m x 3.45 m |
| Bedroom | Upper Level | 3.07 m x 4.32 m |
| Bedroom | Upper Level | 3.12 m x 4.32 m |
| Bedroom | Upper Level | 3.02 m x 4.32 m |
Land
Size Total Text
205 x 435 FT|1/2 - 1.99 acres
Access Type
Year-round access, Private Docking
Acreage
false
Sewer
Septic System
SizeIrregular
205 x 435 FT
To request a showing, enter the following information and click Send. We will contact you as soon as we are able to confirm your request!

This REALTOR.ca listing content is owned and licensed by REALTOR® members of The Canadian Real Estate Association.

