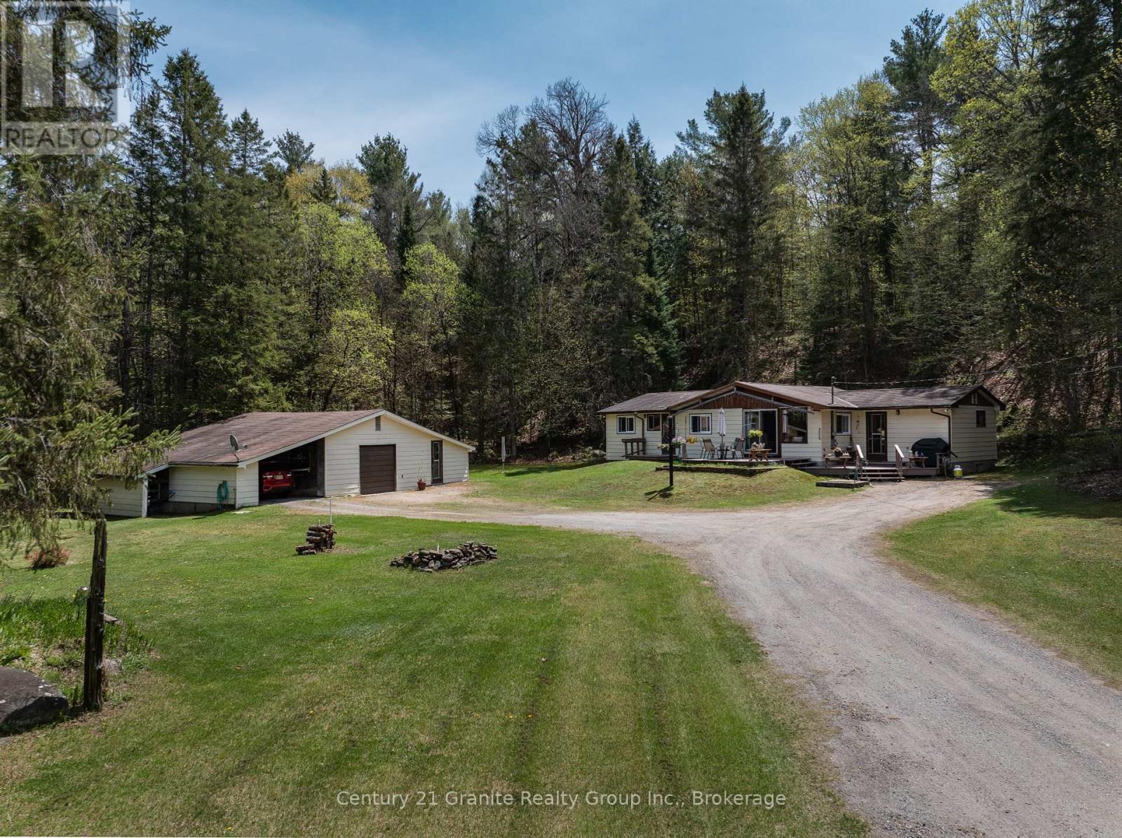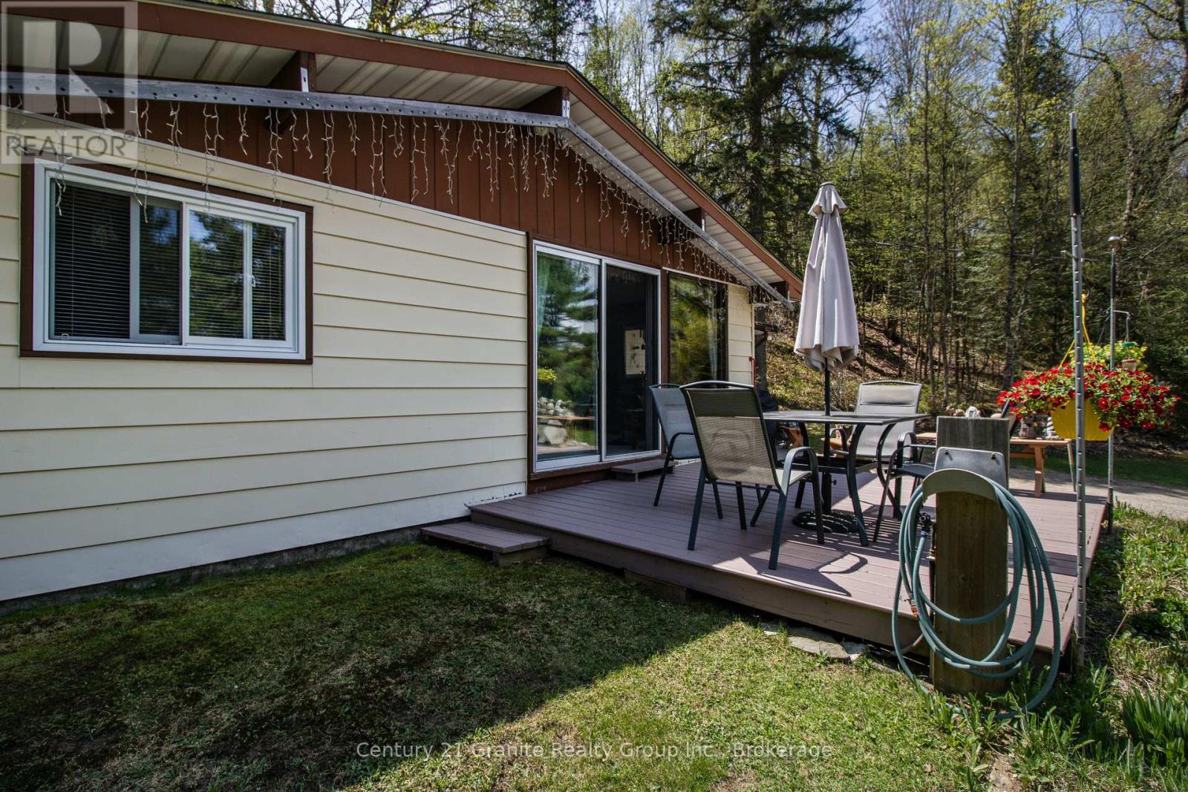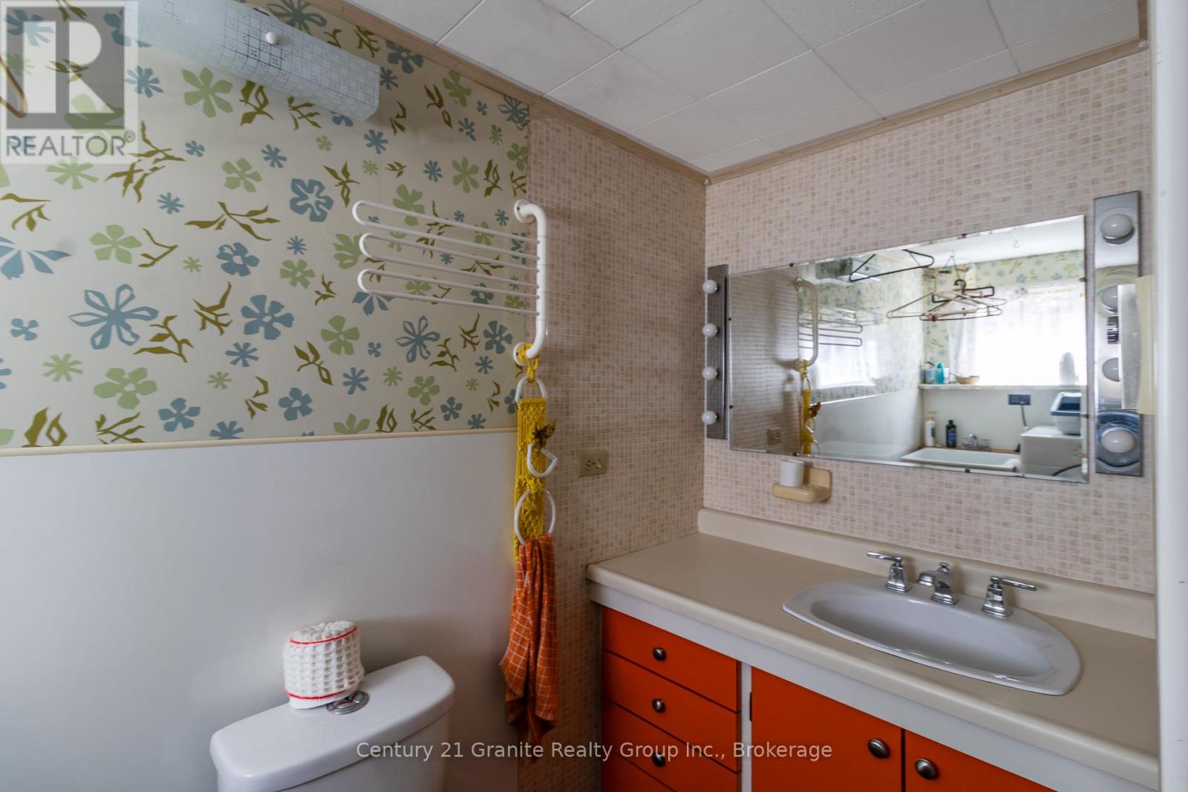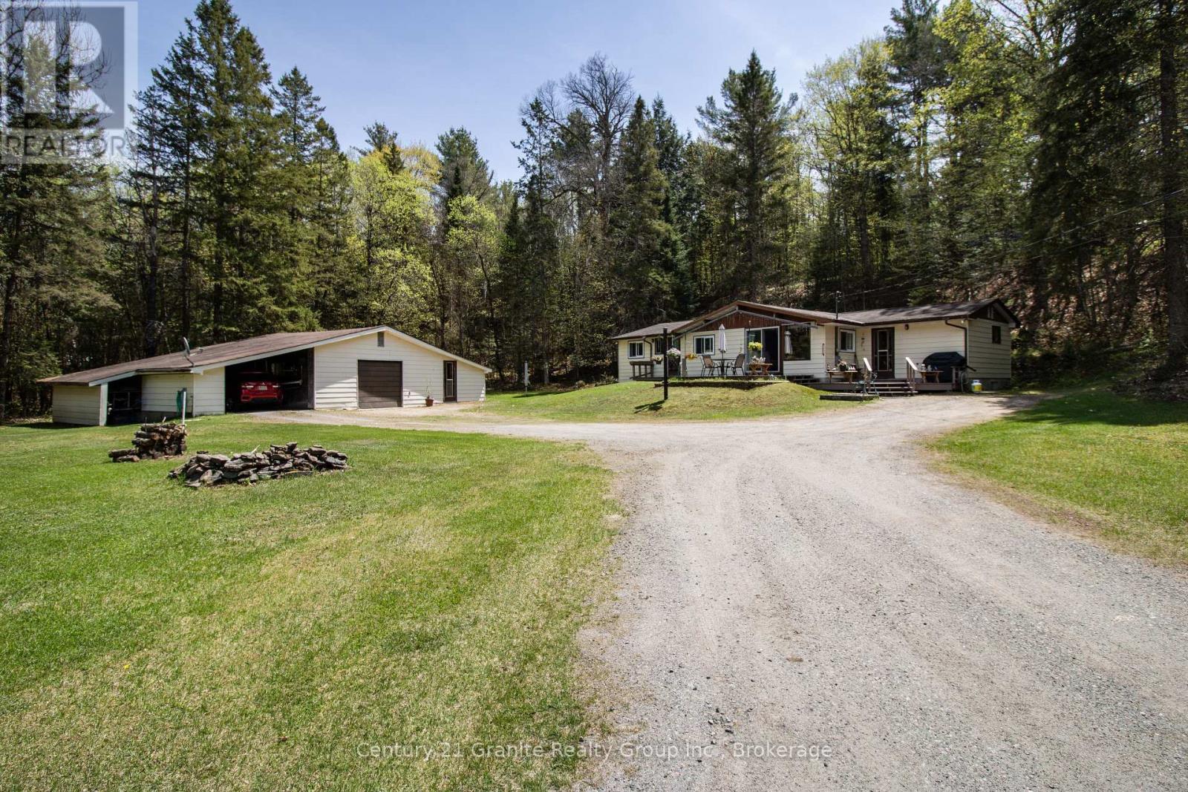
1036 WANDERING LANE
Algonquin Highlands, Ontario K0M1S0
$469,000
Address
Street Address
1036 WANDERING LANE
City
Algonquin Highlands
Province
Ontario
Postal Code
K0M1S0
Country
Canada
Days on Market
3 days
Property Features
Bathroom Total
2
Bedrooms Above Ground
3
Bedrooms Total
3
Property Description
Welcome to this charming 3-bedroom, 1.5-bathroom home nestled on a private 1.9-acre lot, perfectly situated between Haliburton & Carnarvon, and just 5 minutes from West Guilford for all your daily essentials. This well-maintained home offers an inviting open-concept living and dining area, complete with a walkout to the front deck ideal for outdoor dining or relaxing in the fresh country air. The galley-style kitchen provides ample cupboard space and includes a large pantry for added functionality. Enjoy three well-sized bedrooms, including a spacious primary suite, along with a 4-piece main bathroom featuring a jetted tub and separate standing shower. A second 2-piece bathroom with laundry on the main level adds extra convenience. Outside, you'll find plenty of storage and workspace with a 1-car garage with a carport and separate workshop, a garden shed, and a large barn perfect for hobbies, tools, or extra storage needs. Whether you're a young family seeking room to grow or a retiree craving peaceful privacy, this property offers the perfect balance of comfort and convenience in a tranquil setting. Book your private tour today and explore the possibilities! (id:58834)
Property Details
Location Description
Wandering Lane and Stanhope Airport Road
Price
469000.00
ID
X12153038
Transaction Type
For sale
Listing ID
28322808
Ownership Type
Freehold
Property Type
Single Family
Building
Bathroom Total
2
Bedrooms Above Ground
3
Bedrooms Total
3
Architectural Style
Bungalow
Basement Type
Crawl space
Exterior Finish
Aluminum siding
Heating Fuel
Electric
Heating Type
Baseboard heaters
Size Interior
1100 - 1500 sqft
Type
House
Room
| Type | Level | Dimension |
|---|---|---|
| Kitchen | Main level | 4.21 m x 2.48 m |
| Pantry | Main level | 2.48 m x 1.57 m |
| Dining room | Main level | 3.2 m x 2.61 m |
| Living room | Main level | 4.74 m x 4.03 m |
| Bathroom | Main level | 3.81 m x 1.09 m |
| Bathroom | Main level | 3.78 m x 1.75 m |
| Bedroom | Main level | 3.65 m x 2.74 m |
| Primary Bedroom | Main level | 4.08 m x 3.5 m |
| Bedroom | Main level | 2.79 m x 2.81 m |
Land
Size Total Text
134.7 x 668 FT
Acreage
false
Sewer
Septic System
SizeIrregular
134.7 x 668 FT
To request a showing, enter the following information and click Send. We will contact you as soon as we are able to confirm your request!

This REALTOR.ca listing content is owned and licensed by REALTOR® members of The Canadian Real Estate Association.



































