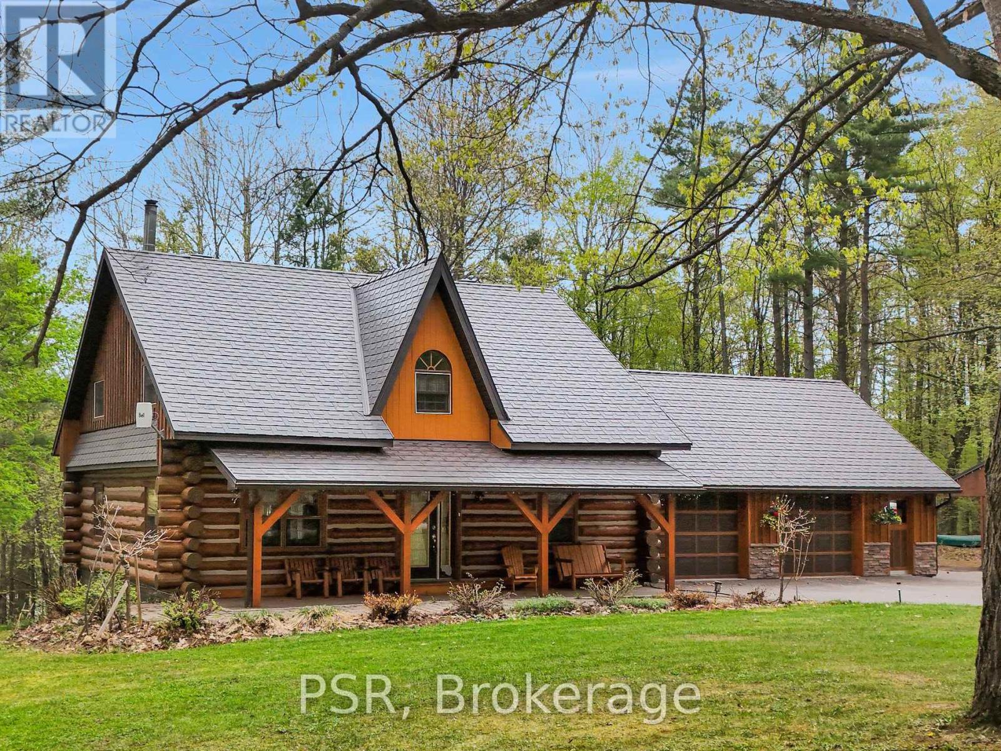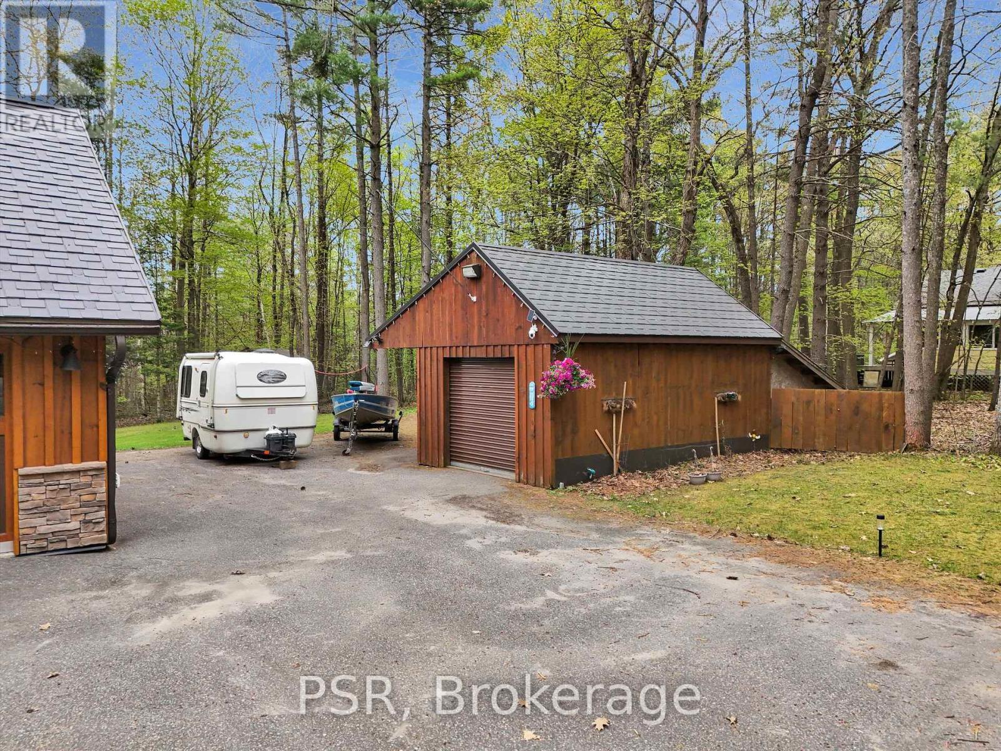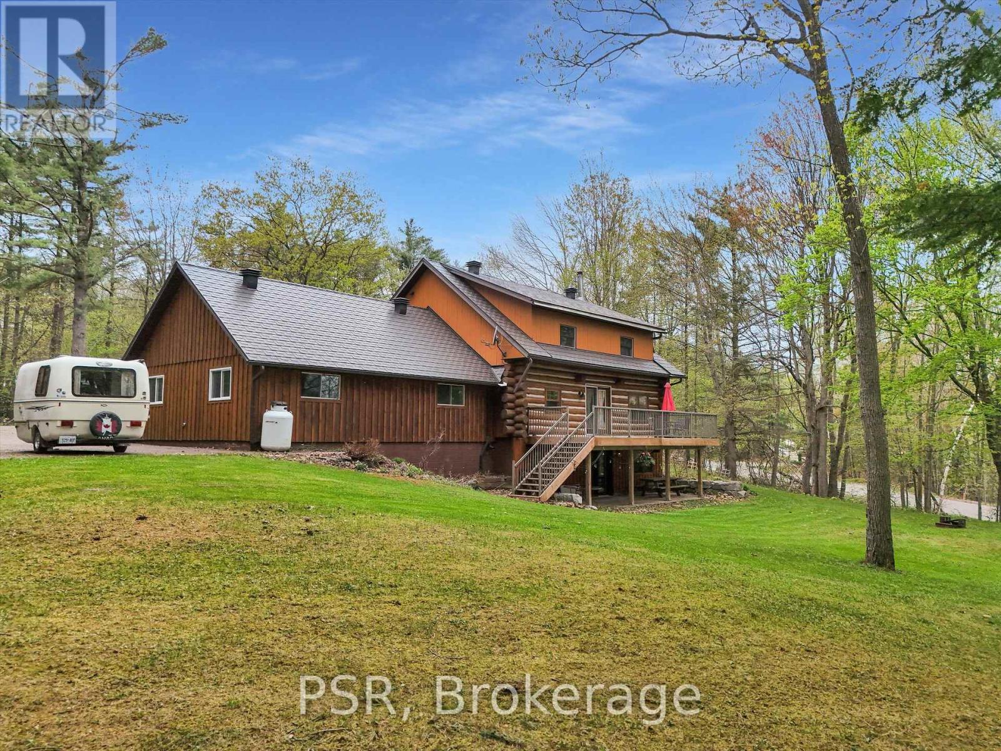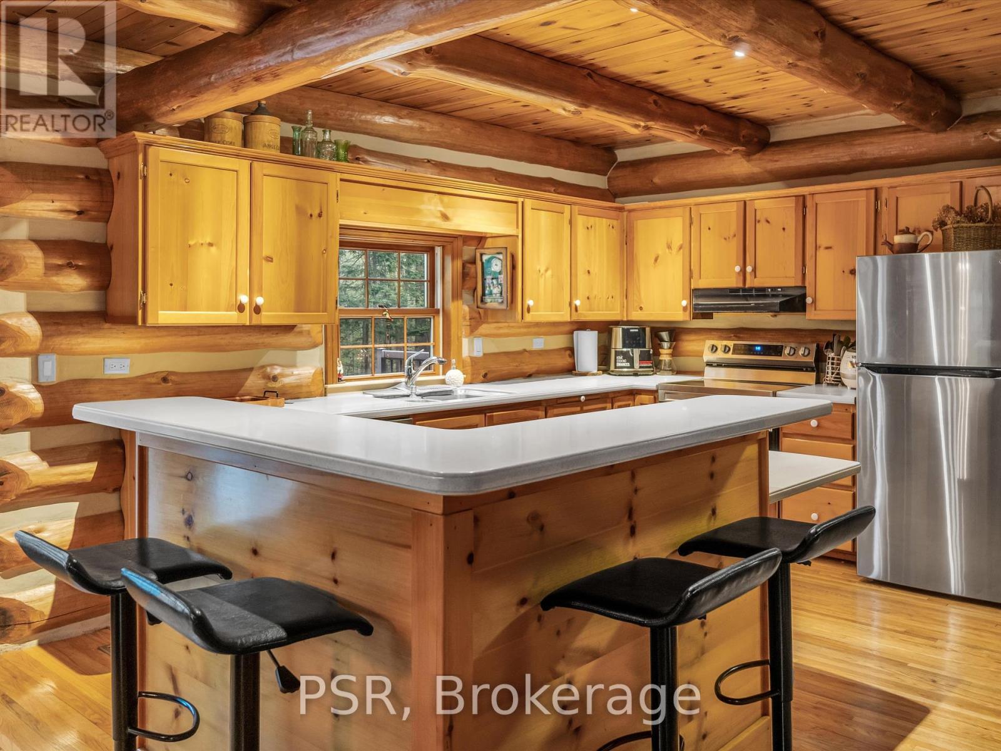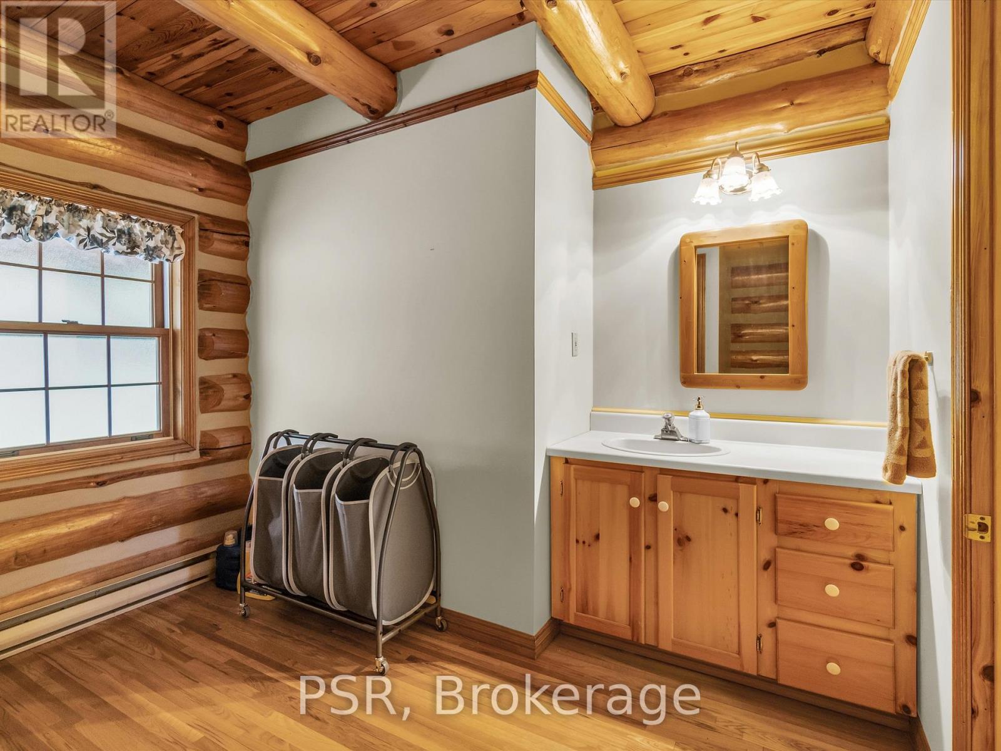
1040 AMELIA CRESCENT
Gravenhurst, Ontario P0E1G0
$1,079,000
Address
Street Address
1040 AMELIA CRESCENT
City
Gravenhurst
Province
Ontario
Postal Code
P0E1G0
Country
Canada
Days on Market
2 days
Property Features
Bathroom Total
3
Bedrooms Above Ground
3
Bedrooms Total
3
Property Description
Welcome to this truly exceptional, custom-built log home, lovingly maintained by its owners. Nestled at the end of a quiet street on nearly 1.5 acres, this property offers wonderful privacy and timeless Muskoka charm. Featuring 3 bedrooms and 3 fully finished levels, including a bright walkout basement, this home showcases quality craftsmanship throughout, from the beautiful round log construction to thoughtful updates like a steel roof in 2015. The property also includes a double car garage, a spacious paved driveway, and two handy storage sheds. Inside, you'll immediately feel the warmth and character of the impressive log interior. The man floor offers a seamless flow from the inviting living area with beautiful wood-burning stove fireplace to the large back deck, perfect for outdoor dining and entertaining. Upstairs, you'll find three comfortable bedrooms, while each level of the home is conveniently served by a generously-sized bathroom. The lower level walkout basement provides excellent additional living space, featuring a cozy rec room, a home office, and direct access to the private backyard. Whether you're relaxing indoors or enjoying the natural surroundings, this home delivers a lifestyle of peace, comfort, and character. All of this, just minutes from launching your boat on beautiful Kahshe Lake and only 10 minutes to the Town of Gravenhurst, where you'll find shopping, dining, and everyday essentials - plus easy access to explore the open waters of Lake Muskoka. If you love log homes, this one will exceed your expectations. (id:58834)
Property Details
Location Description
Amelia Crescent & Fleming Dr
Price
1079000.00
ID
X12154870
Structure
Deck, Shed
Transaction Type
For sale
Listing ID
28326518
Ownership Type
Freehold
Property Type
Single Family
Building
Bathroom Total
3
Bedrooms Above Ground
3
Bedrooms Total
3
Basement Type
N/A (Finished)
Exterior Finish
Log
Heating Fuel
Electric
Heating Type
Baseboard heaters
Size Interior
1500 - 2000 sqft
Type
House
Utility Water
Dug Well
Room
| Type | Level | Dimension |
|---|---|---|
| Primary Bedroom | Second level | 4.9 m x 3.2 m |
| Bedroom | Second level | 4.5 m x 3.2 m |
| Bedroom | Second level | 3.3 m x 3.6 m |
| Bathroom | Second level | 3.5 m x 3.2 m |
| Bathroom | Basement | 3.5 m x 4.4 m |
| Utility room | Basement | 3.5 m x 4.1 m |
| Family room | Basement | 5.8 m x 4.1 m |
| Recreational, Games room | Basement | 5.8 m x 4.4 m |
| Dining room | Main level | 5.9 m x 4 m |
| Kitchen | Main level | 3.5 m x 5.7 m |
| Living room | Main level | 5.8 m x 4.6 m |
| Bathroom | Main level | 3.5 m x 2.7 m |
Land
Size Total Text
488 x 377 FT
Acreage
false
Sewer
Septic System
SizeIrregular
488 x 377 FT
To request a showing, enter the following information and click Send. We will contact you as soon as we are able to confirm your request!

This REALTOR.ca listing content is owned and licensed by REALTOR® members of The Canadian Real Estate Association.

