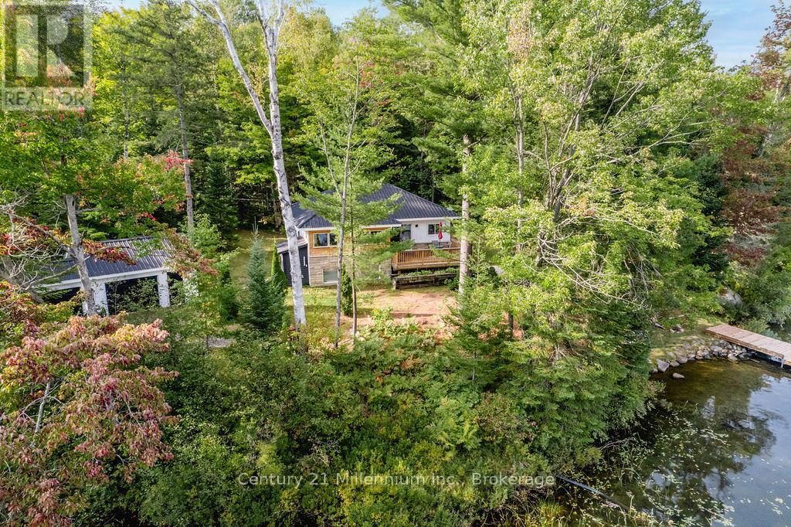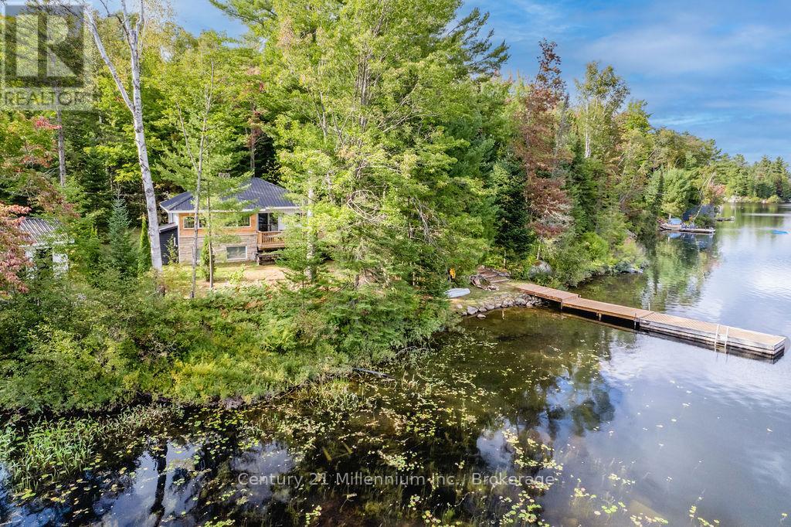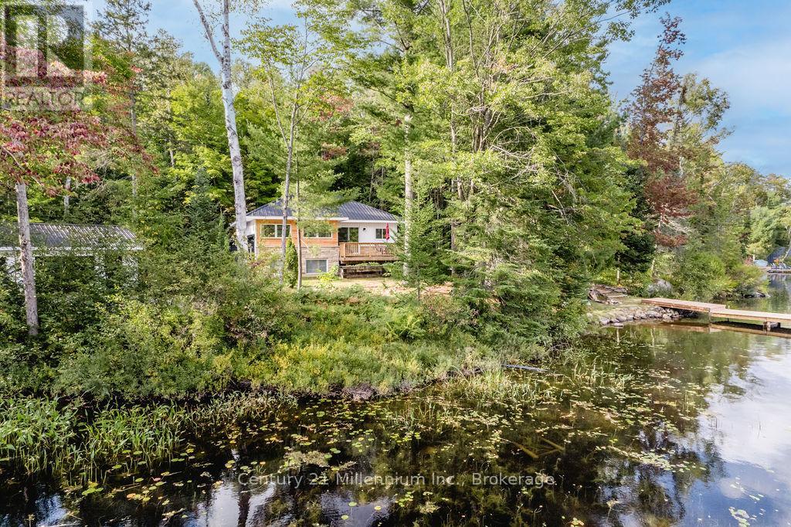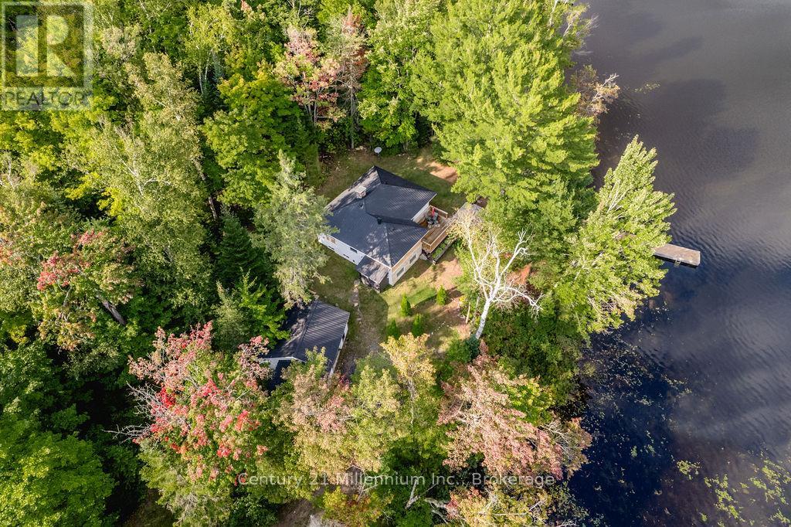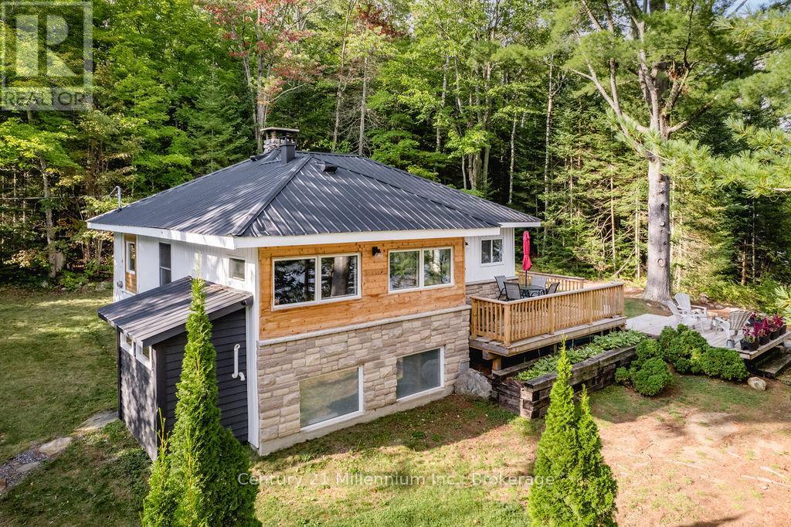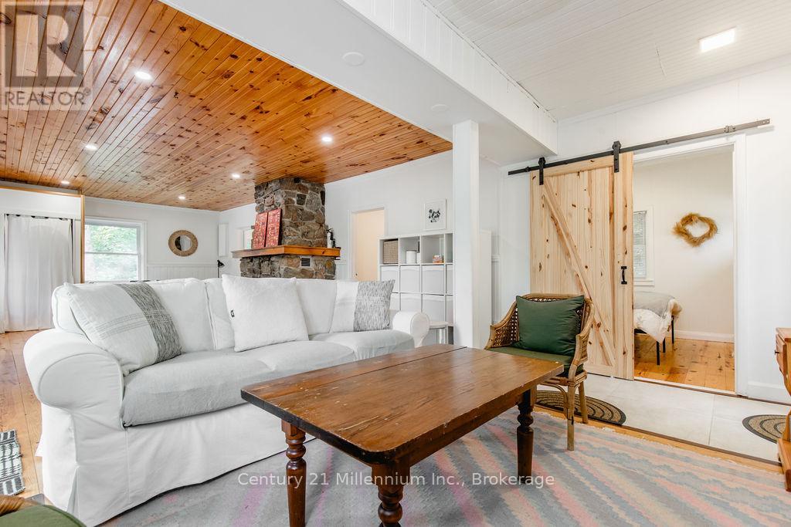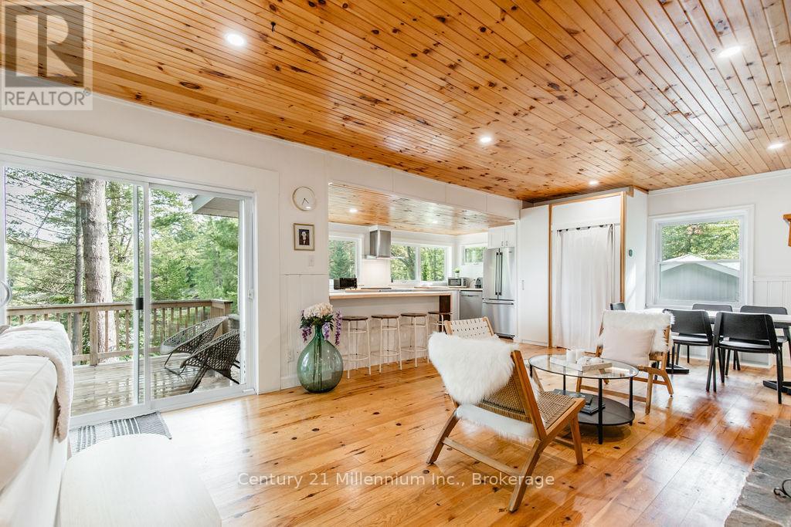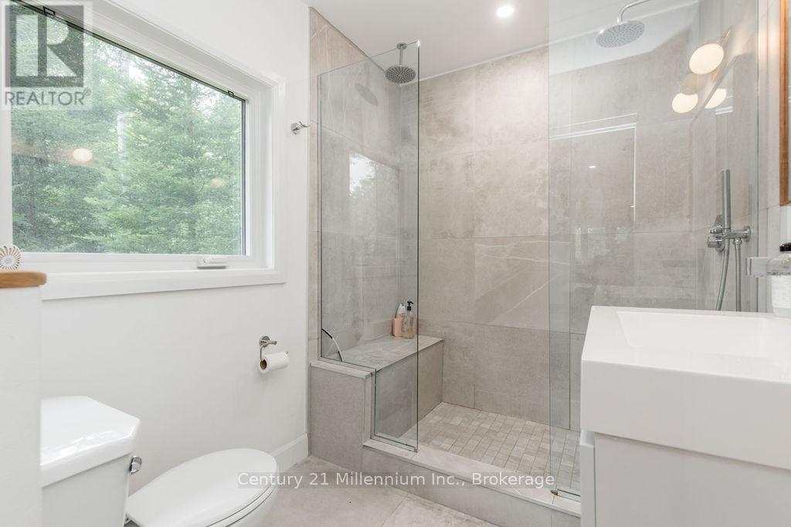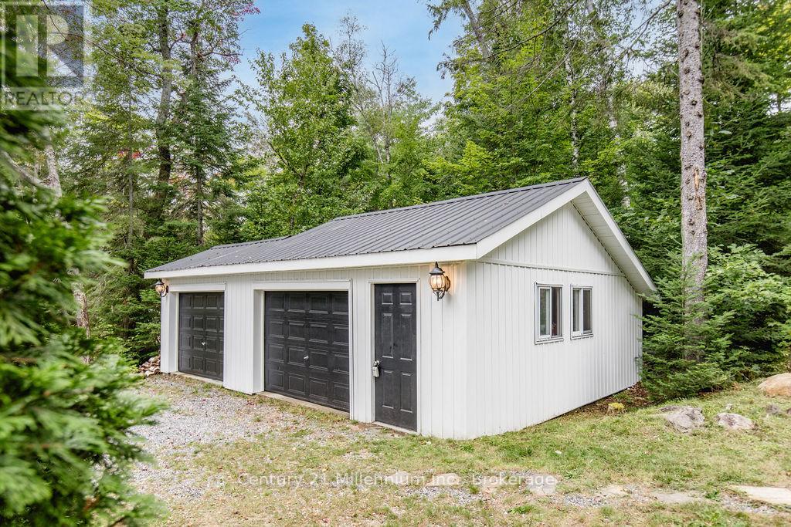
1046 PINE LAKE SHORES PRIVATE
Bracebridge, Ontario P0B1A0
$999,900
Address
Street Address
1046 PINE LAKE SHORES PRIVATE
City
Bracebridge
Province
Ontario
Postal Code
P0B1A0
Country
Canada
Days on Market
1 day
Property Features
Bathroom Total
1
Bedrooms Above Ground
3
Bedrooms Total
3
Property Description
Discover your own Private Paradise on Pine Lake. This timeless Muskoka cottage has been thoughtfully enhanced with modern upgrades, creating an ideal retreat on this spring-fed lake. This 4-season, move-in ready gem offers central AC/heating, a cutting-edge water filtration system, & an enticing outdoor shower for that true cottage experience. Inside, the open-concept living & dining area features a cozy wood-burning fireplace, while the wrap-around gourmet kitchen offers panoramic views of the lake through wall-to-wall west-facing windows. You'll find built-in stainless steel appliances & convenient built-in laundry area. Step outside to your clear waterfront haven, complete with extended dock, built in fire pit & walk out deck. Double garage offers tons of storage, or renovate for bunkie potential. Only 20-min drive to all local amenities, making the trip to & from the cottage trouble-free. This property is not just a cottage; it's an investment in year-round relaxation & enjoyment. (id:58834)
Property Details
Location Description
Fraserburg Road to Pine Lake Shores
Price
999900.00
ID
X12147743
Equipment Type
None
Structure
Deck
Features
Wooded area, Irregular lot size, Flat site, Dry, Carpet Free
Rental Equipment Type
None
Transaction Type
For sale
Water Front Type
Waterfront
Listing ID
28310908
Ownership Type
Freehold
Property Type
Single Family
Building
Bathroom Total
1
Bedrooms Above Ground
3
Bedrooms Total
3
Architectural Style
Bungalow
Basement Type
Crawl space
Cooling Type
Central air conditioning
Exterior Finish
Stone, Vinyl siding
Heating Fuel
Wood
Heating Type
Forced air
Size Interior
700 - 1100 sqft
Type
House
Utility Water
Lake/River Water Intake
Room
| Type | Level | Dimension |
|---|---|---|
| Living room | Main level | 4.49 m x 7.1 m |
| Kitchen | Main level | 2.43 m x 4.9 m |
| Dining room | Main level | 4.49 m x 3.07 m |
| Primary Bedroom | Main level | 2.55 m x 3.15 m |
| Bedroom 2 | Main level | 2.52 m x 2.2 m |
| Bedroom 3 | Main level | 2.5 m x 2.57 m |
| Bathroom | Main level | 2.43 m x 1.89 m |
Land
Size Total Text
232 x 146.4 FT ; 54.14 ft x 79.56 ft x 68.18 ft x 23.53|under 1/2 acre
Access Type
Private Road, Year-round access, Private Docking
Acreage
false
Sewer
Septic System
SizeIrregular
232 x 146.4 FT ; 54.14 ft x 79.56 ft x 68.18 ft x 23.53
To request a showing, enter the following information and click Send. We will contact you as soon as we are able to confirm your request!

This REALTOR.ca listing content is owned and licensed by REALTOR® members of The Canadian Real Estate Association.

