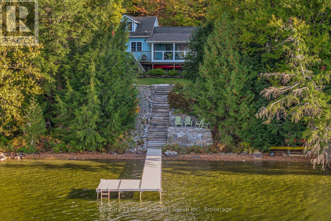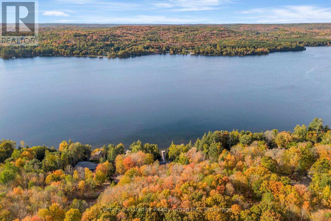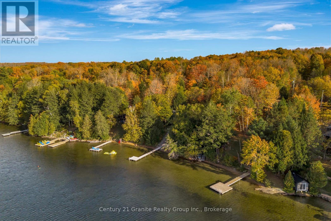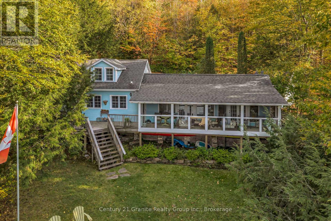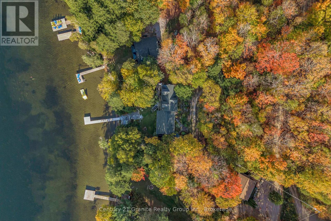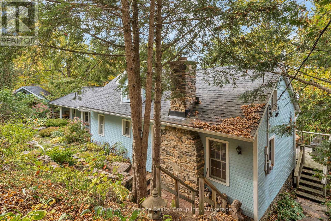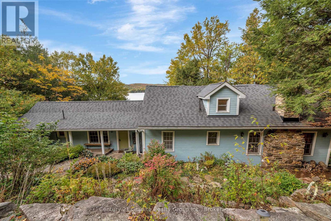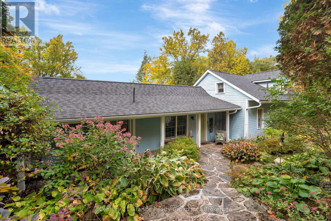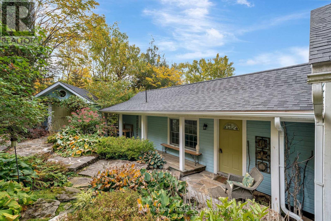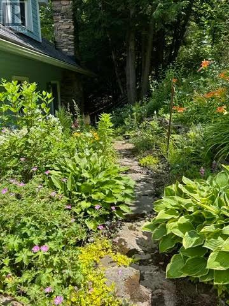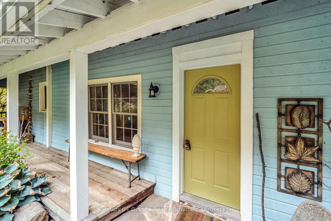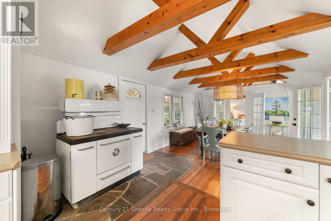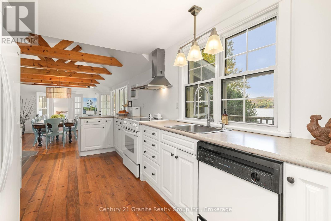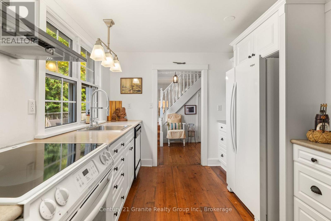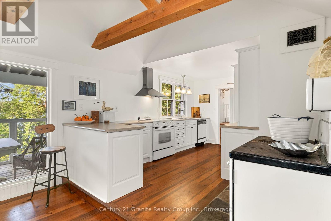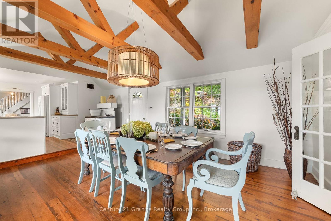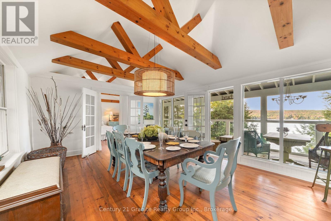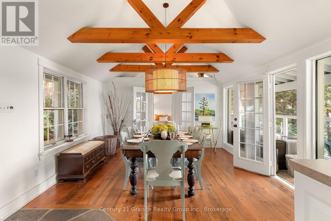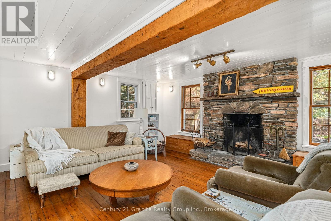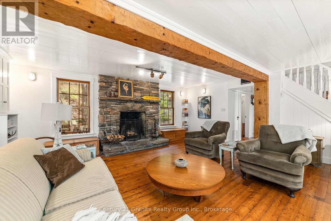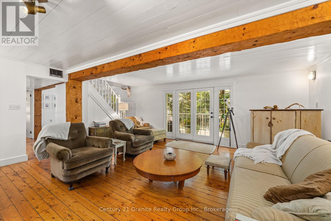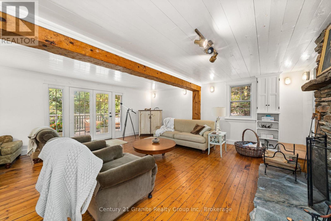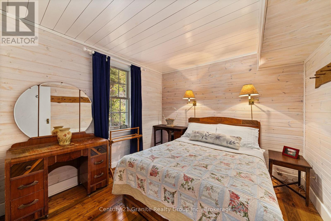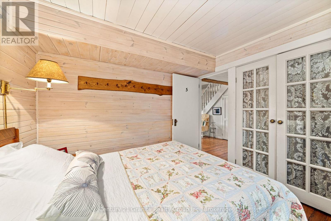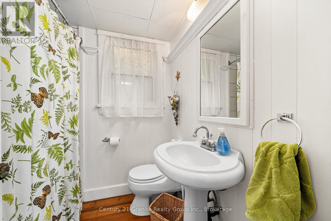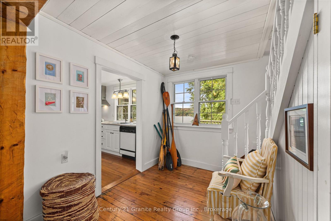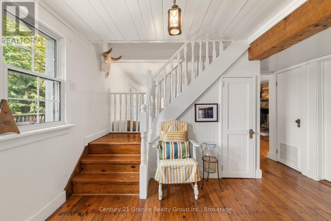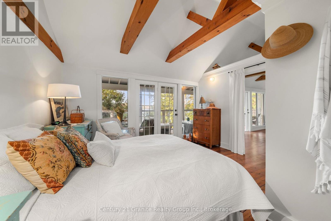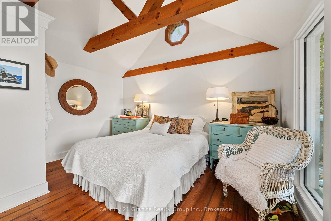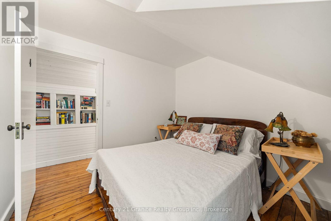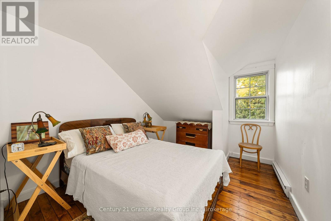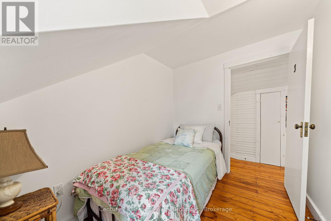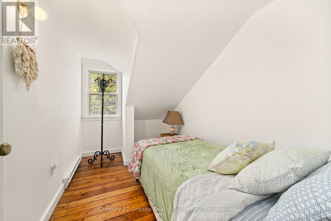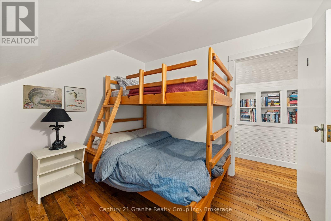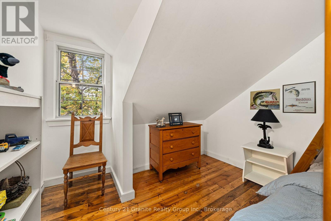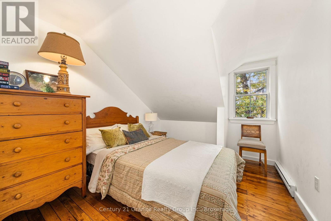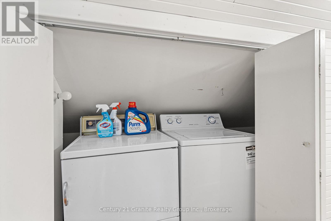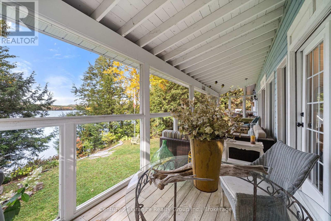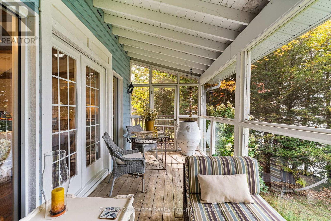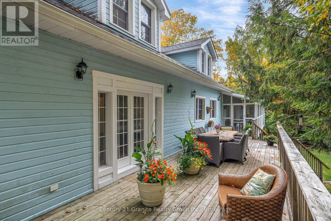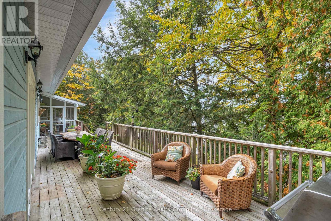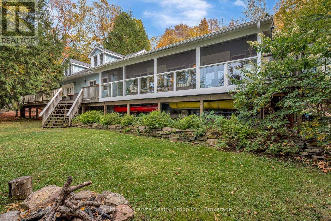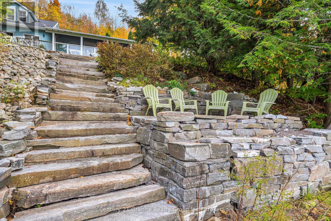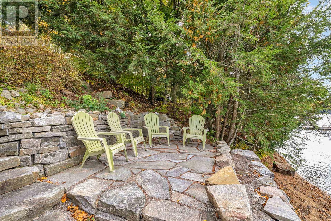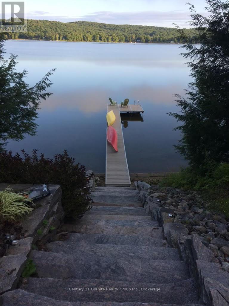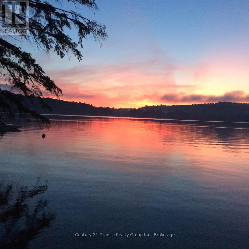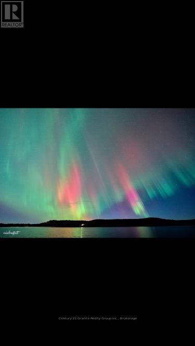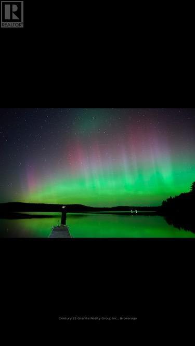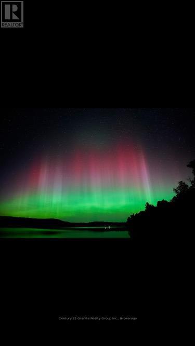
1050 WHISKEY JACK LANE
Algonquin Highlands, Ontario K0M1S0
$1,295,000
Address
Street Address
1050 WHISKEY JACK LANE
City
Algonquin Highlands
Province
Ontario
Postal Code
K0M1S0
Country
Canada
Days on Market
31 days
Property Features
Bathroom Total
3
Bedrooms Above Ground
6
Bedrooms Total
6
Property Description
South Shores of Beech Lake - A Rare Waterfront Retreat. Nestled on the south shores of Beech Lake, this remarkable property blends history, rustic charm, and modern comfort. With western exposure, enjoy sunsets and even the Northern Lights this is more than a home, its a legacy. Once the Beechwood Fishing Lodge, its now a 6-bedroom, 3-bath waterfront residence, carefully updated while preserving its character. Original details like room numbers on the doors, warm wood floors, and a classic screened porch add charm, while thoughtful renovations provide convenience. A floor-to-ceiling granite fireplace anchors the living space, with exposed beams adding rustic elegance. The main floor primary bedroom includes a 2-piece ensuite, while upstairs bedrooms offer comfort and privacy for family and guests. The spacious dining room is perfect for gatherings, while the renovated kitchen makes entertaining effortless. Outdoors, a new composite dock invites boating, swimming, and relaxation, while the sandy beachfront with shallow entry is ideal for kids. Winding pathways, perennial gardens, and stone walls create a private lakeside sanctuary. Just 5 minutes to Carnarvon and 15 minutes to Haliburton, the property offers quiet seclusion with easy access to amenities. This isn't just a house, its history, retreat, and a gathering place in one. Whether for full-time living or seasonal escapes, every detail invites memories to be made. From mornings by the water to evenings by the fire, every season is magical on Beech Lake. Your family's next chapter begins here! (id:58834)
Property Details
Location Description
Cross Streets: Hwy 35 & 118. ** Directions: Hwy 118 to Whiskey Jack Lane, stay left to #1050.
Price
1295000.00
ID
X12449083
Equipment Type
None
Structure
Deck, Porch, Shed
Features
Irregular lot size, Sloping
Rental Equipment Type
None
Transaction Type
For sale
Water Front Type
Waterfront
Listing ID
28960550
Ownership Type
Freehold
Property Type
Single Family
Building
Bathroom Total
3
Bedrooms Above Ground
6
Bedrooms Total
6
Basement Type
Crawl space
Cooling Type
None
Exterior Finish
Wood
Heating Fuel
Electric
Heating Type
Forced air
Size Interior
2000 - 2500 sqft
Type
House
Utility Water
Drilled Well
Room
| Type | Level | Dimension |
|---|---|---|
| Bedroom 5 | Second level | 2.07 m x 3.48 m |
| Bedroom | Second level | 2.89 m x 3.48 m |
| Bathroom | Second level | 1.55 m x 1.07 m |
| Bedroom 3 | Second level | 3.12 m x 3.48 m |
| Bedroom 4 | Second level | 2.67 m x 3.48 m |
| Living room | Main level | 5.83 m x 5.86 m |
| Bathroom | Main level | 2.01 m x 1.88 m |
| Kitchen | Main level | 4.69 m x 4.15 m |
| Dining room | Main level | 5.13 m x 4.15 m |
| Primary Bedroom | Main level | 4 m x 4.15 m |
| Bathroom | Main level | 1.45 m x 1.17 m |
| Sunroom | Main level | 10.23 m x 2.2 m |
| Bedroom 2 | Main level | 3.07 m x 2.91 m |
Land
Size Total Text
108 x 540 FT ; Pentagon shape|2 - 4.99 acres
Access Type
Private Road, Private Docking
Acreage
true
Landscape Features
Landscaped
Sewer
Septic System
SizeIrregular
108 x 540 FT ; Pentagon shape
To request a showing, enter the following information and click Send. We will contact you as soon as we are able to confirm your request!

This REALTOR.ca listing content is owned and licensed by REALTOR® members of The Canadian Real Estate Association.

